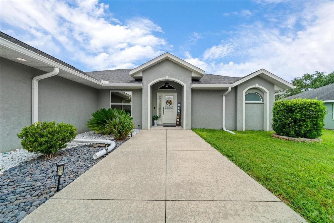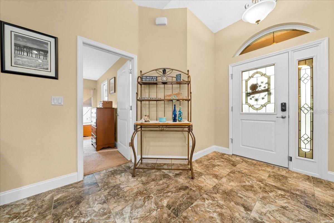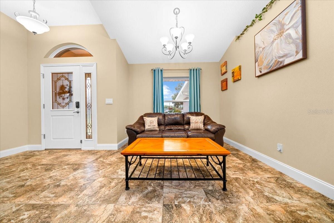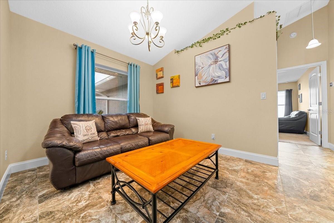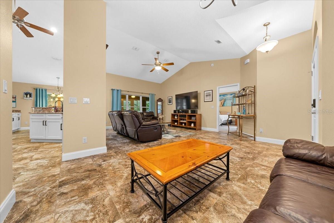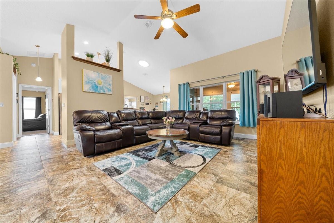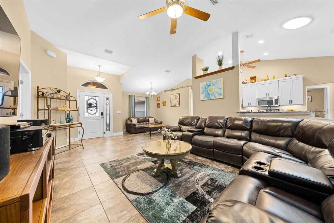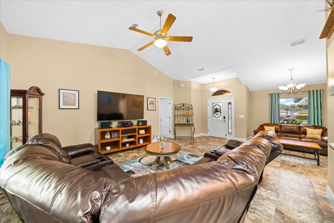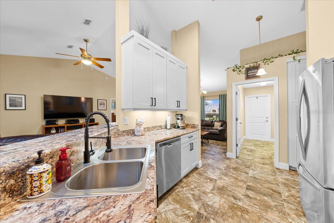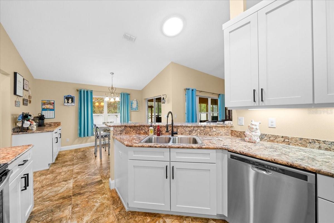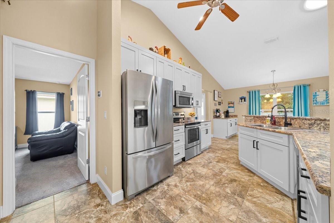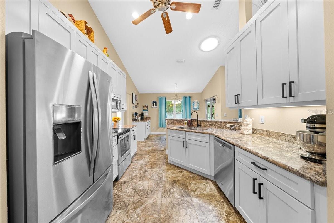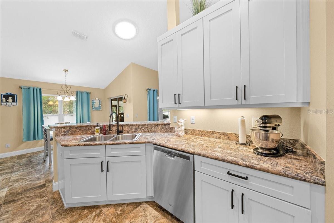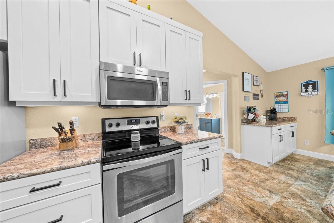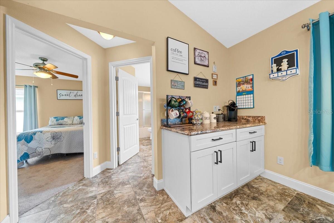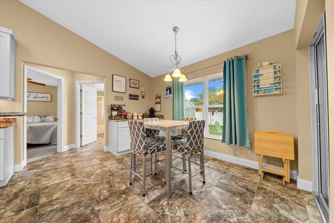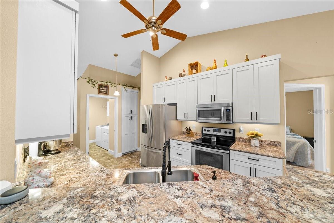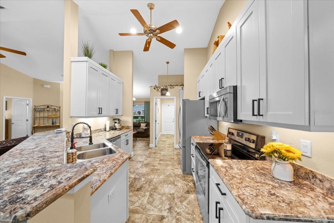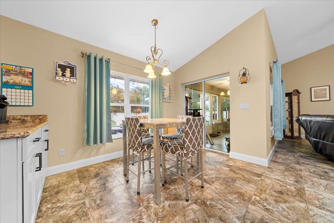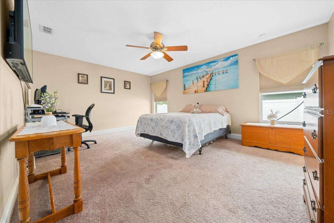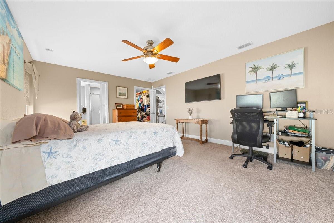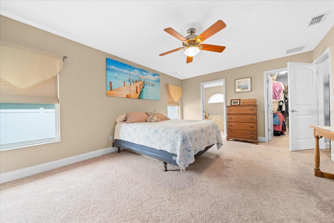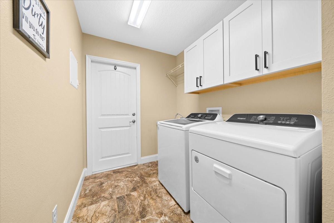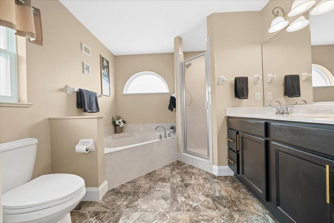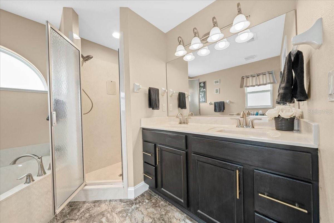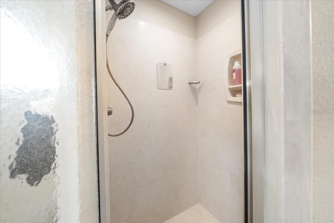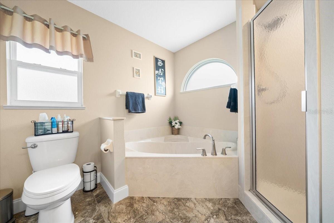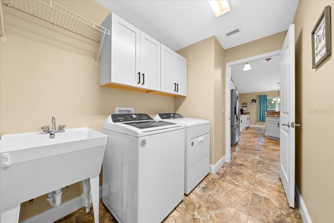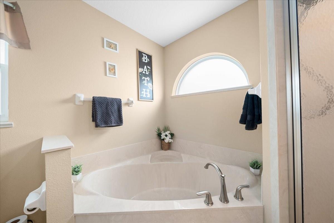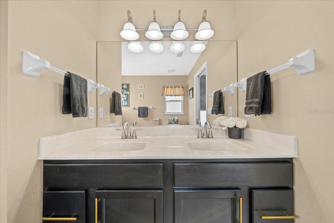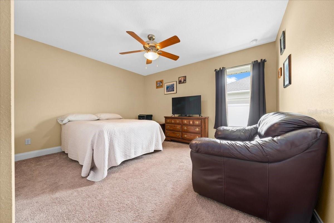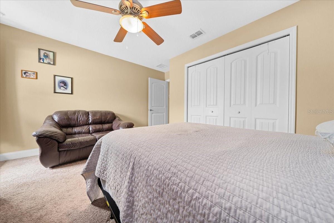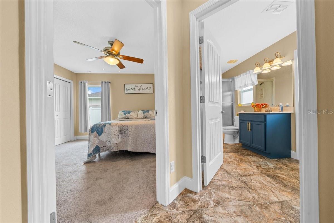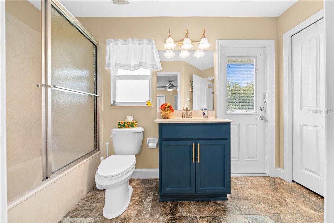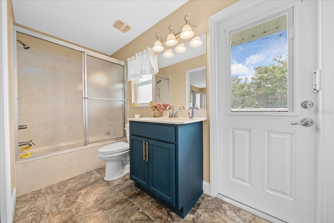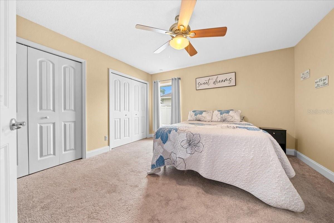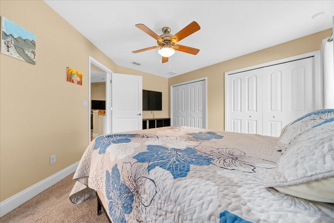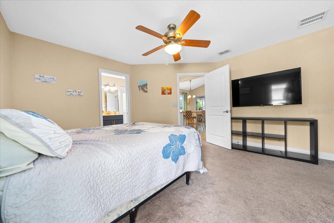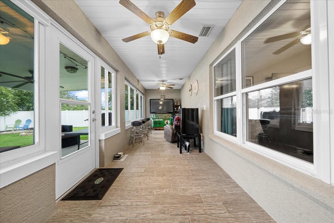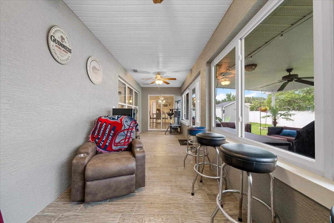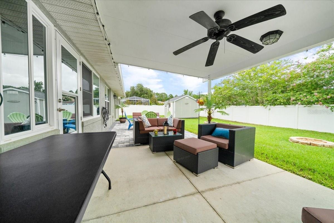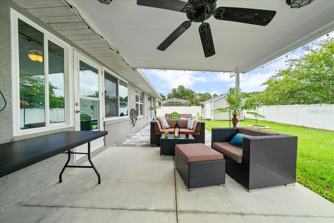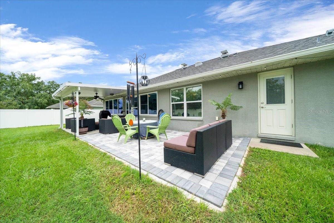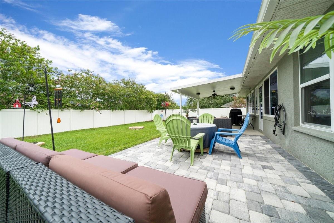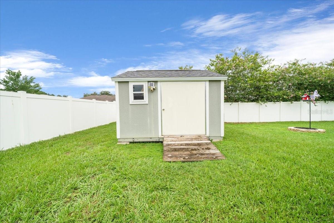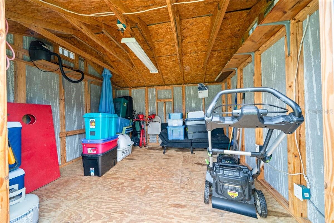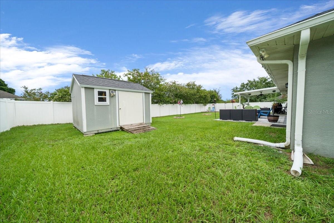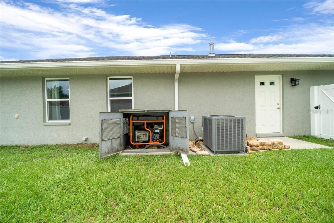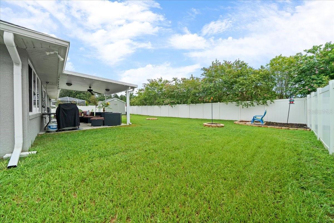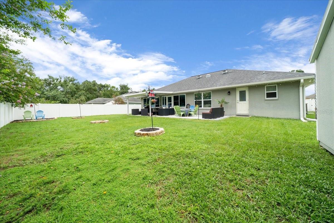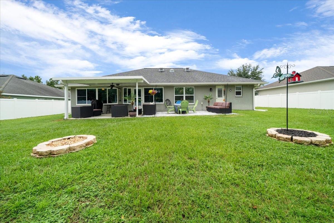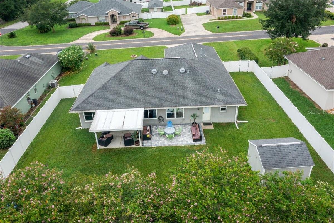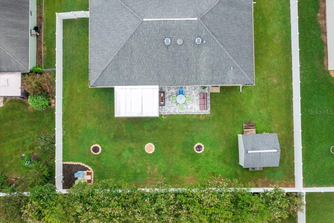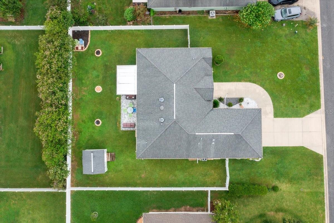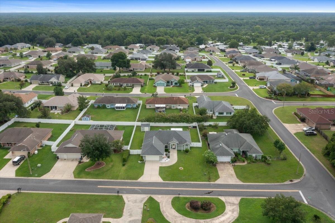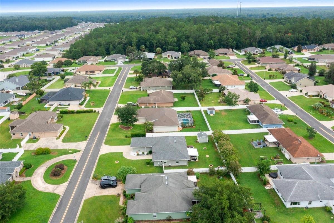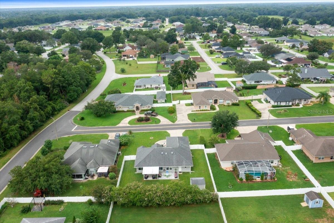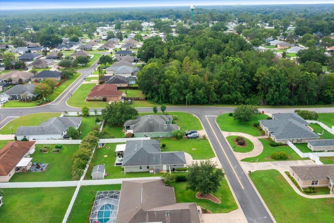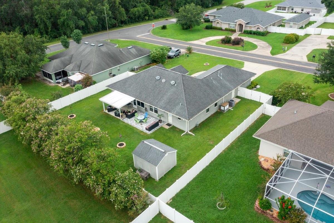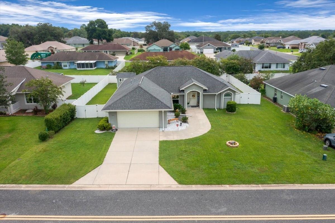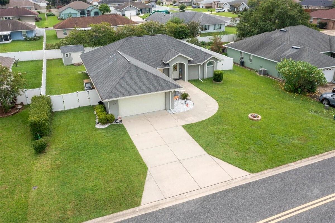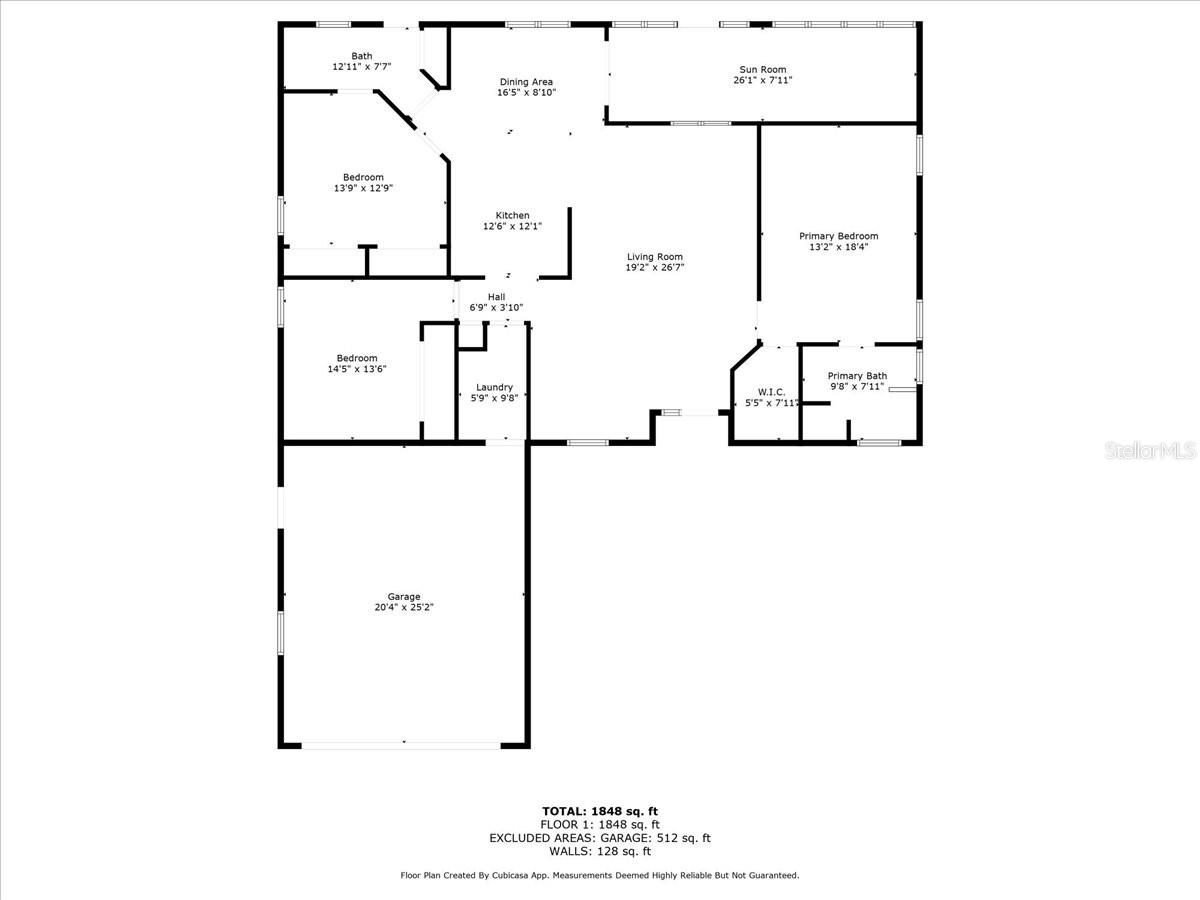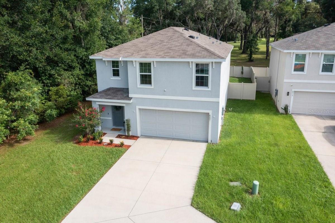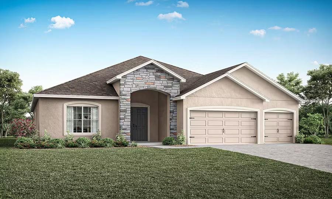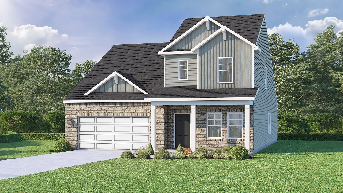1019 67th Court, OCALA, FL 34472
Property Photos
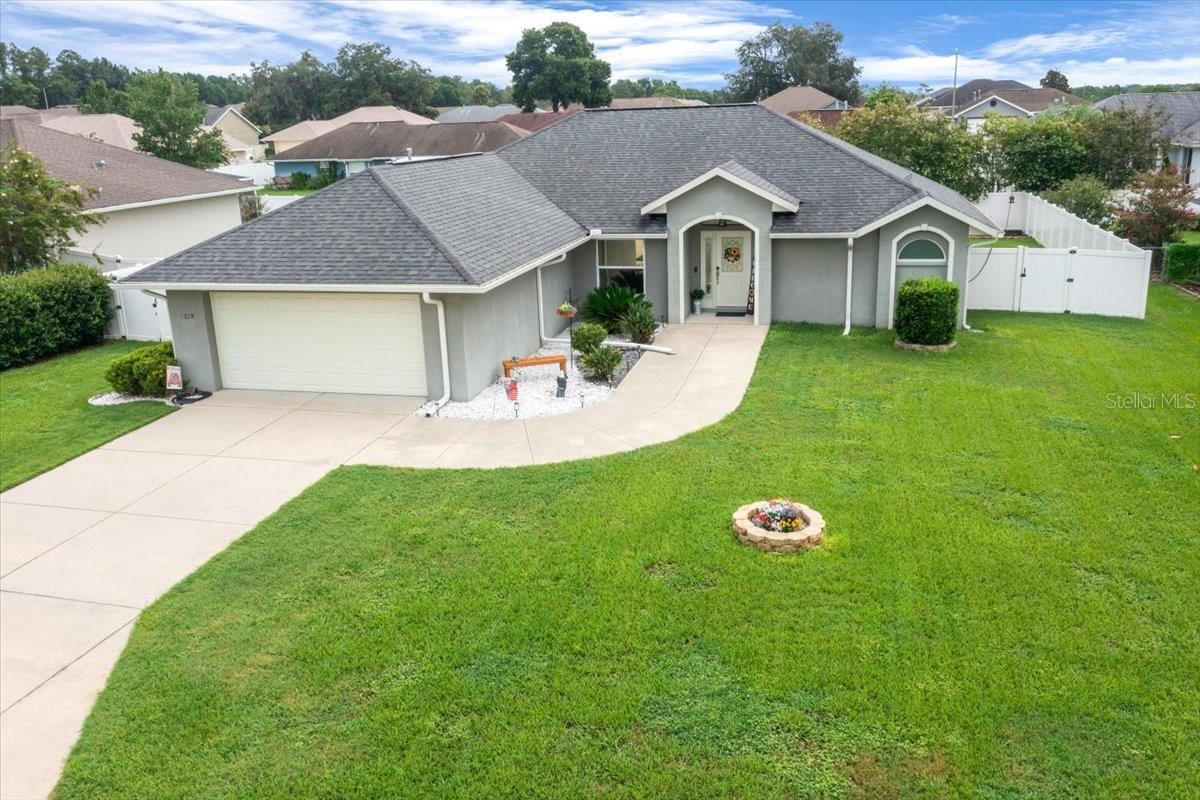
Would you like to sell your home before you purchase this one?
Priced at Only: $365,000
For more Information Call:
Address: 1019 67th Court, OCALA, FL 34472
Property Location and Similar Properties
- MLS#: OM705589 ( Residential )
- Street Address: 1019 67th Court
- Viewed: 1
- Price: $365,000
- Price sqft: $113
- Waterfront: No
- Year Built: 2015
- Bldg sqft: 3228
- Bedrooms: 3
- Total Baths: 2
- Full Baths: 2
- Garage / Parking Spaces: 2
- Days On Market: 6
- Additional Information
- Geolocation: 29.177 / -82.0404
- County: MARION
- City: OCALA
- Zipcode: 34472
- Subdivision: Deer Path Ph 3
- Elementary School: Ward Highlands Elem. School
- Middle School: Ft McCoy Middle
- High School: Forest High School
- Provided by: CRYSTAL SNOOK REAL ESTATE
- Contact: Jeannine Plummer
- 352-630-5270

- DMCA Notice
-
DescriptionWelcome to this well maintained 3 bedroom, 2 bath home located in the beautiful and well established Deer Path community. This property offers a perfect blend of comfort, functionality, and thoughtful upgrades throughout. Step inside to an inviting SPLIT FLOOR PLAN with VAULTED CEILINGS and abundant natural light, enhanced by a solar tube in the kitchen. The spacious kitchen is a cooks delight with PULL OUT SHELVING in cabinetry, under cabinet lighting, and ample counter space. The FLORIDA ROOM, UNDER HEAT AND AIR, provides year round enjoyment and overlooks the private, FULLY FENCED backyard. Outdoors, enjoy both a covered concrete patio and an open air brick patiothe latter thoughtfully constructed to support a hot tub. The second bathroom includes a convenient door leading directly to the backyard, perfect for seamless indoor outdoor entertaining. Additional features include: 2 car garage with A/C and heat, plus built in storage shelving, Generac portable whole house generator, gas heat and gas hot water, 11x12 shed with electricideal for a workshop or extra storage, windows tinted for energy efficiency, whole house rain gutters, extra wide walkway to front door, and 4 car driveway for ample parking. Whether you're relaxing indoors or entertaining outdoors, this home offers everything you need for comfortable Florida living. Dont miss your chance to make this move in ready gem your own!
Payment Calculator
- Principal & Interest -
- Property Tax $
- Home Insurance $
- HOA Fees $
- Monthly -
Features
Building and Construction
- Builder Name: MURPHY KAUFMAN BUILDERS INC
- Covered Spaces: 0.00
- Exterior Features: Lighting, Private Mailbox, Rain Gutters
- Fencing: Vinyl
- Flooring: Carpet, Tile
- Living Area: 2223.00
- Other Structures: Shed(s)
- Roof: Shake
School Information
- High School: Forest High School
- Middle School: Ft McCoy Middle
- School Elementary: Ward-Highlands Elem. School
Garage and Parking
- Garage Spaces: 2.00
- Open Parking Spaces: 0.00
Eco-Communities
- Water Source: Public
Utilities
- Carport Spaces: 0.00
- Cooling: Central Air
- Heating: Central, Natural Gas
- Pets Allowed: Yes
- Sewer: Public Sewer
- Utilities: Electricity Connected, Natural Gas Connected, Public
Finance and Tax Information
- Home Owners Association Fee: 125.00
- Insurance Expense: 0.00
- Net Operating Income: 0.00
- Other Expense: 0.00
- Tax Year: 2024
Other Features
- Appliances: Dishwasher, Disposal, Dryer, Gas Water Heater, Microwave, Range, Refrigerator
- Association Name: Frank Glynn
- Country: US
- Interior Features: Ceiling Fans(s), Eat-in Kitchen, Split Bedroom, Thermostat, Vaulted Ceiling(s)
- Legal Description: SEC 19 TWP 15 RGE 23 PLAT BOOK 008 PAGE 187 DEER PATH PHASE 3 BLK J LOT 6
- Levels: One
- Area Major: 34472 - Ocala
- Occupant Type: Owner
- Parcel Number: 3187-010-006
- Zoning Code: R3
Similar Properties
Nearby Subdivisions
Churchill
Deer Path Estate
Deer Path North
Deer Path North Ph 2
Deer Path North Phase 2
Deer Path Ph 01
Deer Path Ph 3
Deer Path Phase 2
Diamond Club
Florida Heights
Lake Diamond
Lake Diamond Golf Cc Ph 01
Lake Diamond Golf Cc Ph 02
Lake Diamond Golf Cc Ph 05
Lake Diamond Golf Country Clu
Lake Diamond Golf And Country
Lake Diamond N
Lake Diamond North
Lake Diamond Subdivision
Leeward Air Ranch
Leeward Air Ranch Un 2
Not On List
Ocala Palms
Ocala Palms Unit Vii
Pepper Tree Village
Silver Spg Shores Un 12
Silver Spg Shores Un 17
Silver Spg Shores Un 18
Silver Spgs Estate
Silver Spgs Estates
Silver Spgs Shores
Silver Spgs Shores 07
Silver Spgs Shores 09
Silver Spgs Shores 20
Silver Spgs Shores 22
Silver Spgs Shores 26
Silver Spgs Shores 32
Silver Spgs Shores 4
Silver Spgs Shores 50
Silver Spgs Shores 68
Silver Spgs Shores Un
Silver Spgs Shores Un #22
Silver Spgs Shores Un #32
Silver Spgs Shores Un #33
Silver Spgs Shores Un 01
Silver Spgs Shores Un 02
Silver Spgs Shores Un 04
Silver Spgs Shores Un 07
Silver Spgs Shores Un 09
Silver Spgs Shores Un 1
Silver Spgs Shores Un 11
Silver Spgs Shores Un 12
Silver Spgs Shores Un 13
Silver Spgs Shores Un 16
Silver Spgs Shores Un 17
Silver Spgs Shores Un 18
Silver Spgs Shores Un 19
Silver Spgs Shores Un 20
Silver Spgs Shores Un 21
Silver Spgs Shores Un 22
Silver Spgs Shores Un 23
Silver Spgs Shores Un 24
Silver Spgs Shores Un 26
Silver Spgs Shores Un 27
Silver Spgs Shores Un 28
Silver Spgs Shores Un 32
Silver Spgs Shores Un 33
Silver Spgs Shores Un 34
Silver Spgs Shores Un 40
Silver Spgs Shores Un 43
Silver Spgs Shores Un 47
Silver Spgs Shores Un 50
Silver Spgs Shores Un 51
Silver Spgs Shores Un 57
Silver Spgs Shores Un 65
Silver Spgs Shores Un 68
Silver Spgs Shrs Un 17
Silver Spring Shores
Silver Springs Shore
Silver Springs Shores
Silver Springs Shores Unit 12
Silver Springsaka Crystal Lake
Slvr Spgs Sh S
Slvr Spgs Shores
Sss
Turning Leaf

- One Click Broker
- 800.557.8193
- Toll Free: 800.557.8193
- billing@brokeridxsites.com



