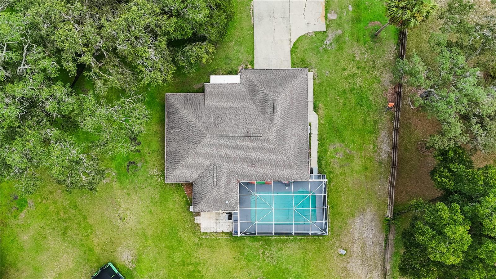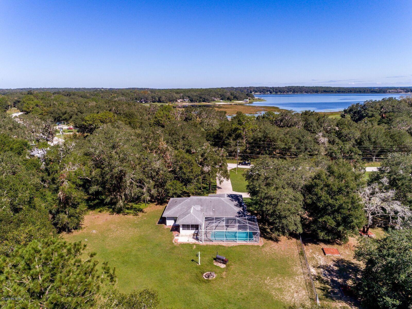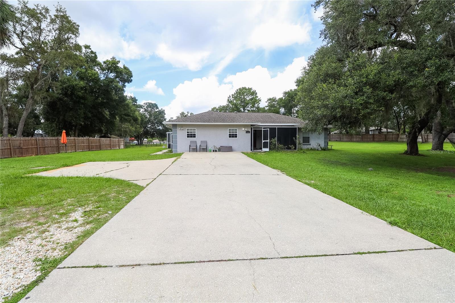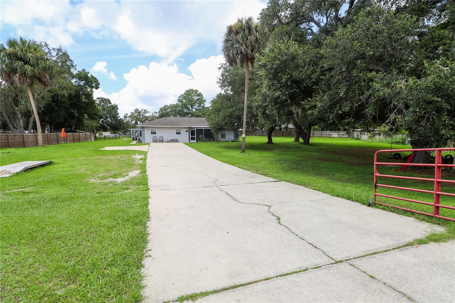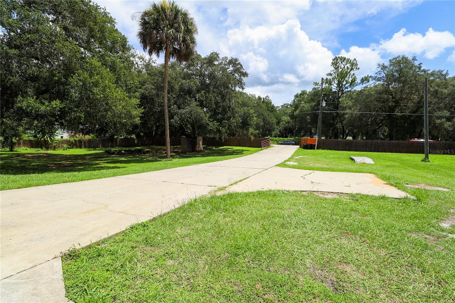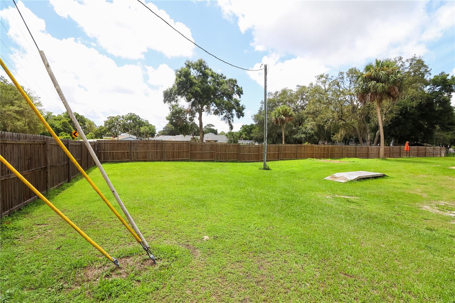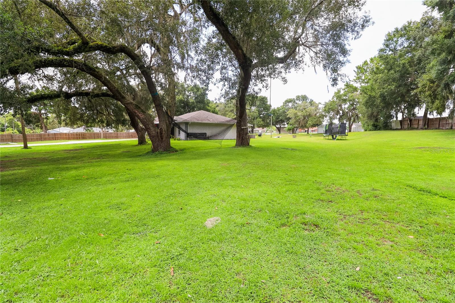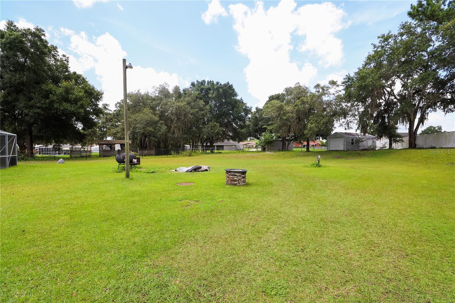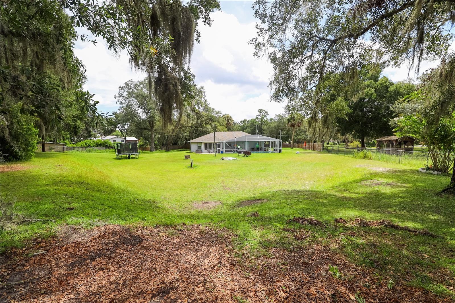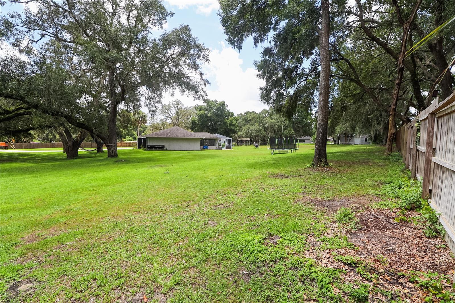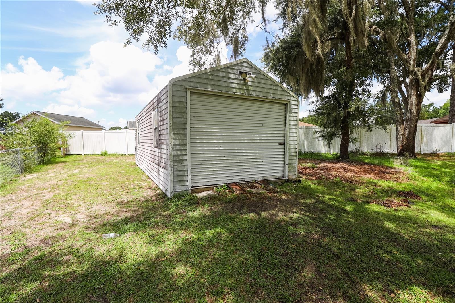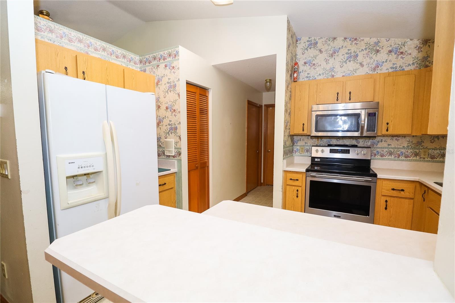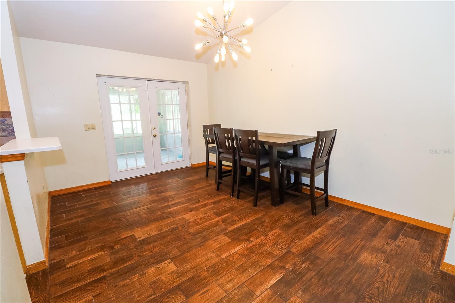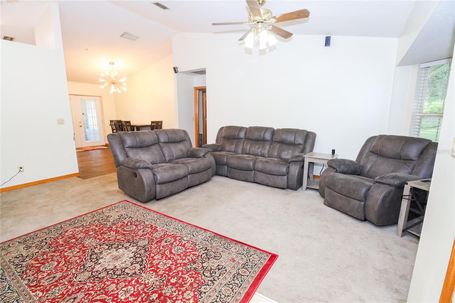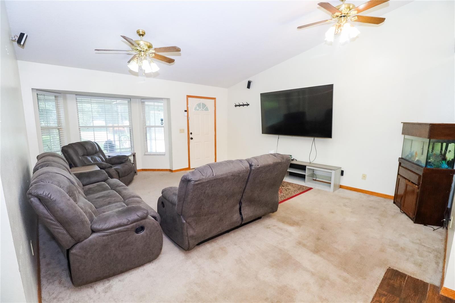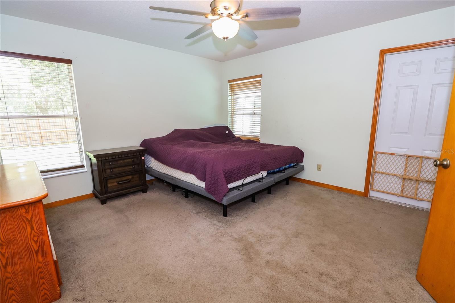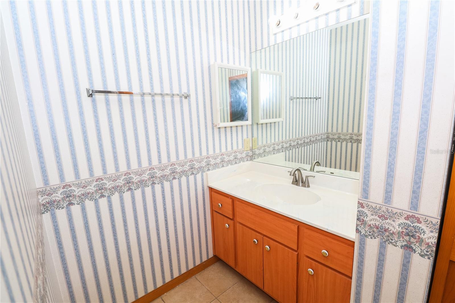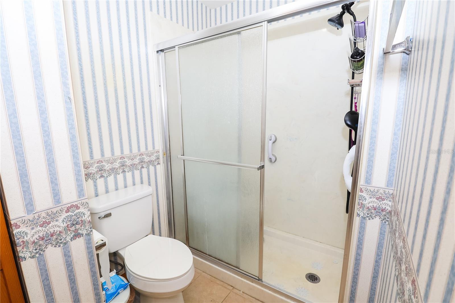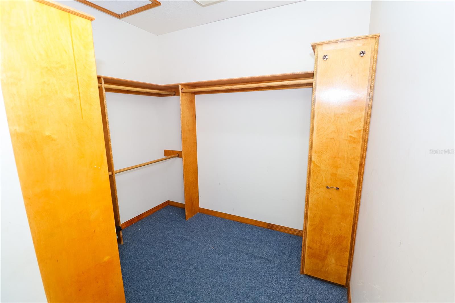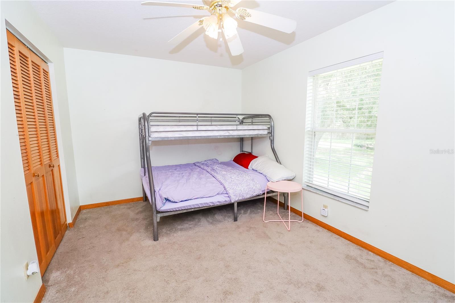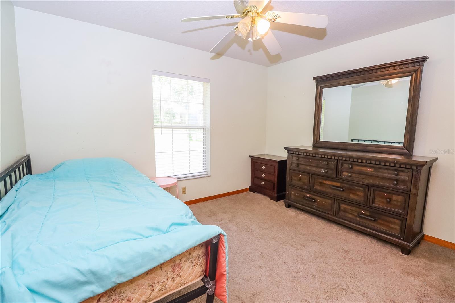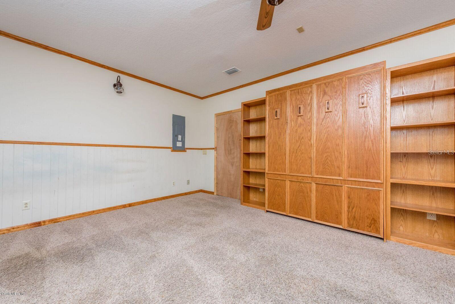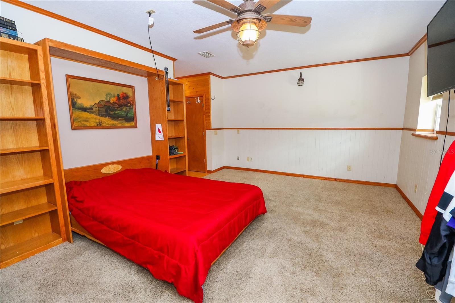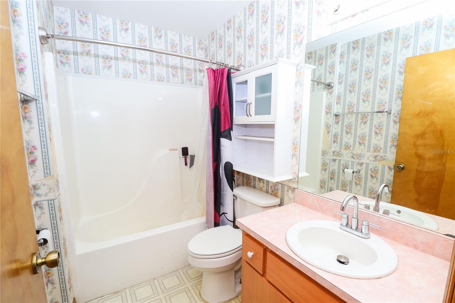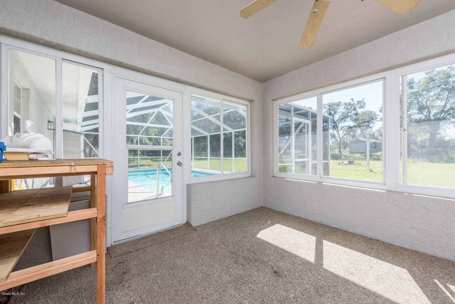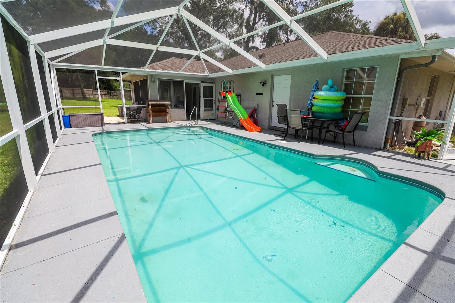14300 100th Avenue, SUMMERFIELD, FL 34491
Property Photos
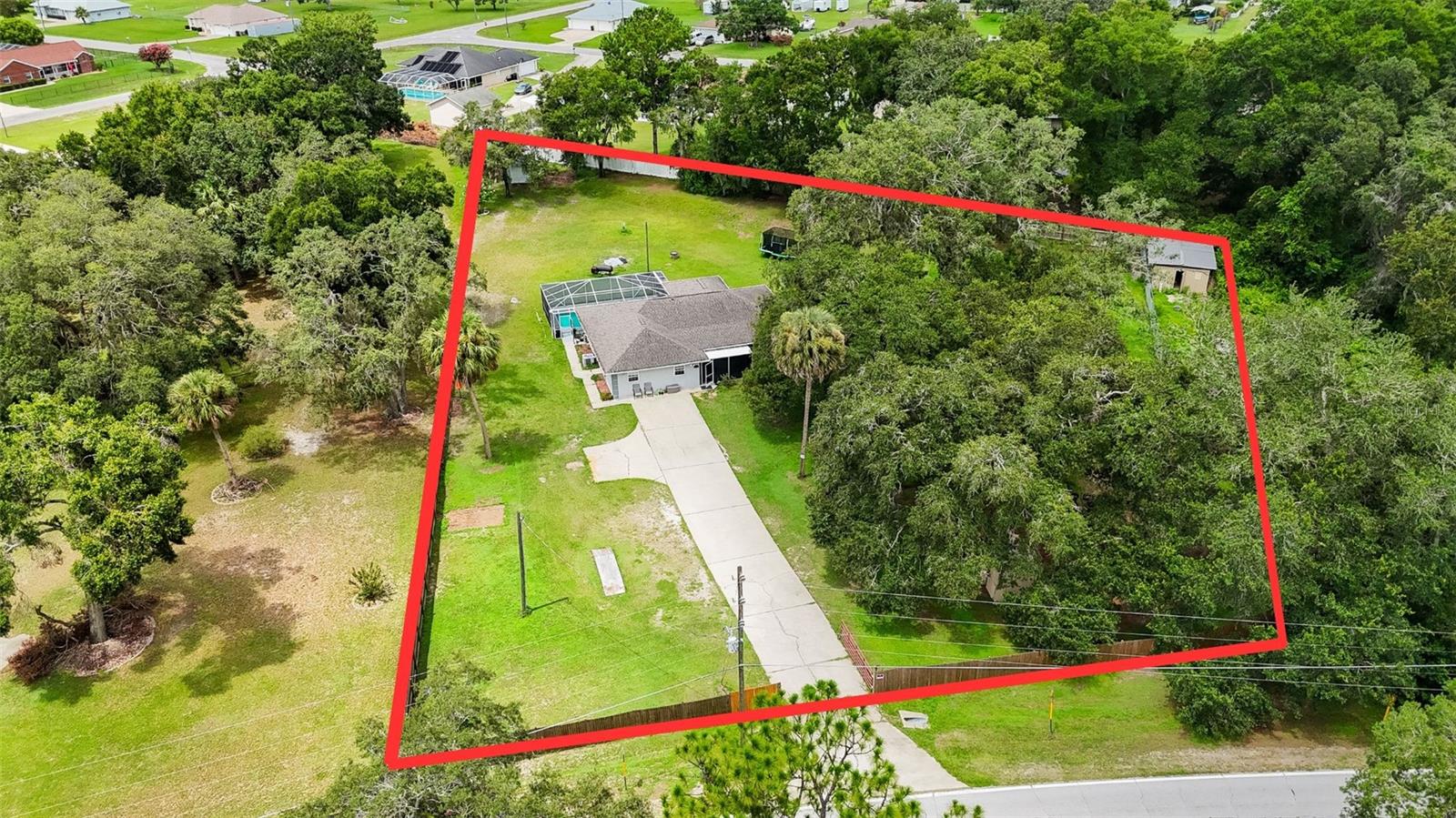
Would you like to sell your home before you purchase this one?
Priced at Only: $359,000
For more Information Call:
Address: 14300 100th Avenue, SUMMERFIELD, FL 34491
Property Location and Similar Properties
- MLS#: OM705578 ( Residential )
- Street Address: 14300 100th Avenue
- Viewed: 1
- Price: $359,000
- Price sqft: $160
- Waterfront: No
- Year Built: 1998
- Bldg sqft: 2238
- Bedrooms: 4
- Total Baths: 2
- Full Baths: 2
- Garage / Parking Spaces: 1
- Days On Market: 3
- Additional Information
- Geolocation: 29.0139 / -81.9893
- County: MARION
- City: SUMMERFIELD
- Zipcode: 34491
- Subdivision: Edgewater Estate
- Elementary School: Harbour View Elementary School
- Middle School: Lake Weir Middle School
- High School: Lake Weir High School
- Provided by: EXP REALTY SOUTH LLC
- Contact: Manuel Molinos
- 888-883-8509

- DMCA Notice
-
DescriptionSet on a picturesque 1.46 acre lot surrounded by majestic oak trees, this 4 bedroom, 2 bathroom pool home in the desirable Edgewater Estates of Summerfield offers the perfect combination of privacy, space, and locationjust minutes from The Villages. Inside, enjoy a cozy living room, a functional kitchen with breakfast bar, and a dining area with French doors that lead to a screened lanai and sparkling in ground pool with birdcage enclosureideal for relaxing or entertaining. The owners suite features a walk in closet, en suite bath, and direct pool access. Three additional bedrooms provide flexibility, including one with a queen size Murphy bed. Additional highlights include a whole home intercom system, a detached 1 car garage with electric, privacy fencing, and an electric/solar powered gated entrance. Residents enjoy private lake access to Little Lake Weir with a key only boat ramp located just across the street, and Carney Island Nature Preserve is just 4 miles away. Convenient to shopping, restaurants, and medical facilities. Roof replaced in 2018. Refrigerator, range, washer, and dryer do not convey.
Payment Calculator
- Principal & Interest -
- Property Tax $
- Home Insurance $
- HOA Fees $
- Monthly -
Features
Building and Construction
- Covered Spaces: 0.00
- Fencing: Fenced, Vinyl, Wood
- Flooring: Carpet, Linoleum, Tile
- Living Area: 1974.00
- Other Structures: Shed(s)
- Roof: Shingle
School Information
- High School: Lake Weir High School
- Middle School: Lake Weir Middle School
- School Elementary: Harbour View Elementary School
Garage and Parking
- Garage Spaces: 1.00
- Open Parking Spaces: 0.00
Eco-Communities
- Pool Features: In Ground, Screen Enclosure
- Water Source: Well
Utilities
- Carport Spaces: 0.00
- Cooling: Central Air
- Heating: Electric
- Pets Allowed: Yes
- Sewer: Septic Tank
- Utilities: BB/HS Internet Available, Electricity Connected, Water Connected
Finance and Tax Information
- Home Owners Association Fee: 0.00
- Insurance Expense: 0.00
- Net Operating Income: 0.00
- Other Expense: 0.00
- Tax Year: 2024
Other Features
- Appliances: Dishwasher, Disposal, Microwave
- Country: US
- Interior Features: Ceiling Fans(s)
- Legal Description: SEC 15 TWP 17 RGE 23 PLAT BOOK N PAGE 078 EDGEWATER ESTATES BLK 2 LOT 6 & FROM THE E 1/4 COR OF SEC 15 TH N 00-04-10 E 404.80 FT TH N 89-55-50 W 30 FT TO A PT ON A CIRCULAR CURVE TO THE LEFT HAVING ITS CENTER N 89-55-50 W 570 FT FROM SAID PT TH ALONG ARC OF CURVE HAVING A RADIUS OF 570 FT A CENTRAL ANGLE OF 57-00-00 FOR A DISTANCE OF 567.06 FT TH N 56-55-50 W 50 FT TO A PT ON A CURVE ON CIRCULAR CURVE TO THE RIGHT TH ALONG ARC OF CURVE HAVING A RADIUS OF 630 FT A CENTRAL ANGLE OF 13-43-34 FOR A DISTANCE OF 150.92 FT TO THE POB TH ALONG ARC OF CURVE HAVING A RADIUS OF 630 FT A CENTRAL ANGLE OF 14-41-34 FOR A DISTANCE OF 161.56 FT TH S 72-38-19 W 13.56 FT TO A PT ON A CIRCULAR DR TO THE LEFT HAVING ITS CENTER N 72-38-19 E 452.92 FT FROM SAID
- Levels: One
- Area Major: 34491 - Summerfield
- Occupant Type: Owner
- Parcel Number: 4596-002-006
- Zoning Code: R1
Nearby Subdivisions
Belle Lea Acres
Belleview Estate
Belleview Heights
Belleview Heights Est
Belleview Heights Estate
Belleview Heights Estates
Belleview Heights Estates (pav
Belleview Heights Estates Pave
Belleview Heights Ests Paved
Bellview Heights Estates 17
Bird Island
Bloch Brothers
Bridle Trail Estate
Del Webb Spruce Creek Gcc
Edgewater Estate
Enclave/stonecrest Un 03
Enclavestonecrest 04
Enclavestonecrest Un 03
Evangelical Bible Mission
Fairways Stonecrest
Johnson Wallace E Jr
Lake Shores Of Sunset Harbor
Links/stonecrest Un 01
Linksstonecrest
Linksstonecrest Un 01
Meadowsstonecrest Un 02
N Hwy 42 E Hwy 301 S 147 W Hwy
Non Sub
None
North Valley/stonecrest Un 02
North Valleystonecrest Un 02
North Vlystonecrest
North Vlystonecrest Un Iii
Not Applicable
Not On List
Not On The List
Orane Blossom Hills Un 1
Orange Blossom Hill S Un 3
Orange Blossom Hills
Orange Blossom Hills 05
Orange Blossom Hills 07
Orange Blossom Hills Un #2
Orange Blossom Hills Un 02
Orange Blossom Hills Un 03
Orange Blossom Hills Un 04
Orange Blossom Hills Un 05
Orange Blossom Hills Un 06
Orange Blossom Hills Un 07
Orange Blossom Hills Un 09
Orange Blossom Hills Un 10
Orange Blossom Hills Un 13
Orange Blossom Hills Un 14
Orange Blossom Hills Un 2
Orange Blossom Hills Un 5
Orange Blossom Hills Un 8
Orange Blossom Hills Uns 01 0
Orange Blsm Hls
Sherwood Forest
Siler Top Ranch
Silverleaf Hills
Spruce Creek Country Club
Spruce Creek Country Club Fire
Spruce Creek Country Club Star
Spruce Creek Country Club Well
Spruce Creek Gc
Spruce Creek Gc St Andrews
Spruce Creek Golf Country Clu
Spruce Creek Golf & Country Cl
Spruce Creek Golf And Country
Spruce Creek Golf Country Club
Spruce Creek South
Spruce Creek South 04
Spruce Creek South Xiv
Spruce Creek Southx
Spruce Crk Cc Starr Pass
Spruce Crk Cc Tamarron Rep
Spruce Crk Cc Torrey Pines
Spruce Crk Cc Windward Hills
Spruce Crk Gc
Spruce Crk Golf Cc Alamosa
Spruce Crk Golf Cc Spyglass
Spruce Crk Golf Cc St Andre
Spruce Crk Golf & Cc St Andre
Spruce Crk South 01
Spruce Crk South 02
Spruce Crk South 04
Spruce Crk South 09
Spruce Crk South 11
Spruce Crk South 13
Spruce Crk South Iiib
Spruce Crk South V
Spruce Crk South X
Spruce Crk South Xiv
Stonecrest
Stonecrest Meadows
Stonecrest North Valley
Summerfield
Summerfield Oaks
Summerfield Ter
Sunset Harbor
Sunset Harbor Isle
Sunset Hills
Sunset Hills Ph 1
Virmillion Estate
Wallace Johnson
Woods Lakes

- One Click Broker
- 800.557.8193
- Toll Free: 800.557.8193
- billing@brokeridxsites.com



