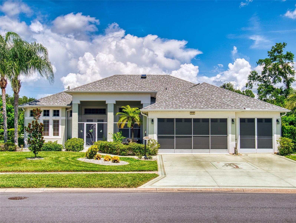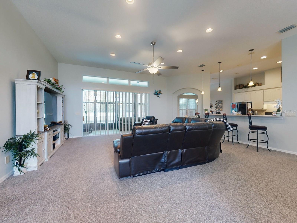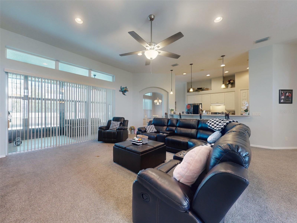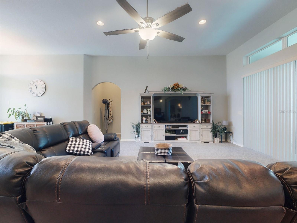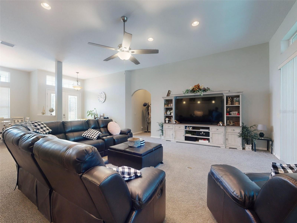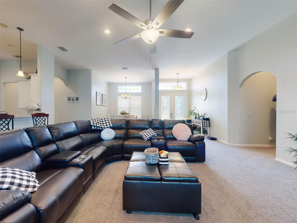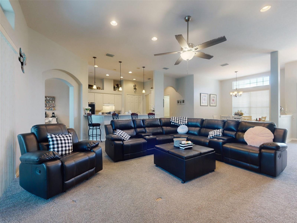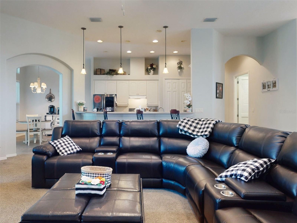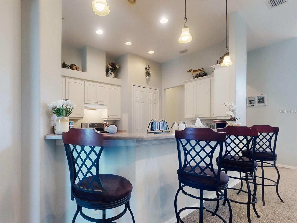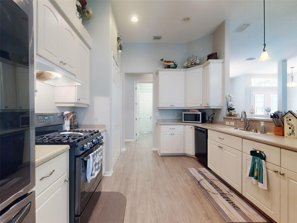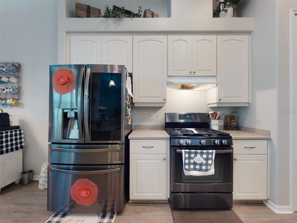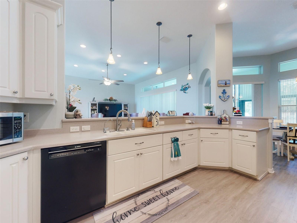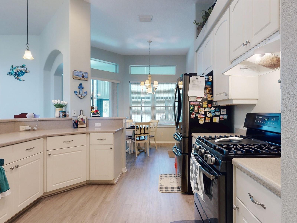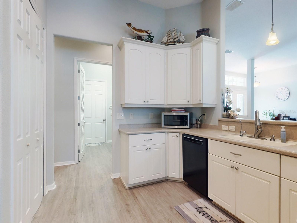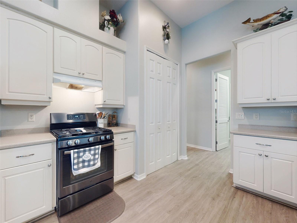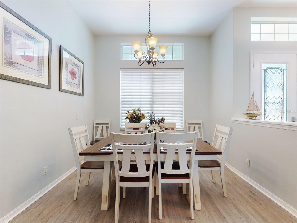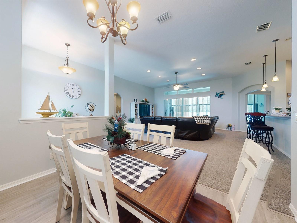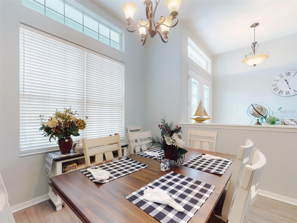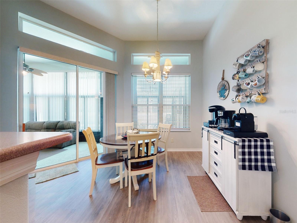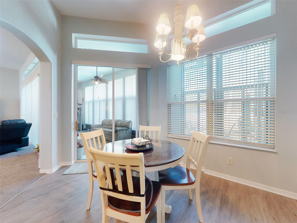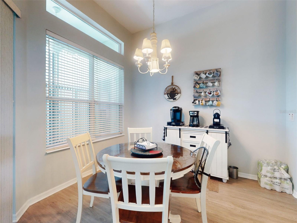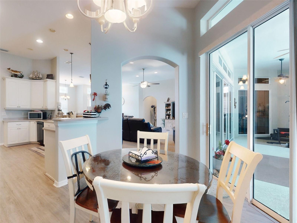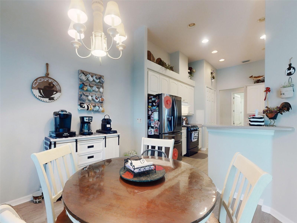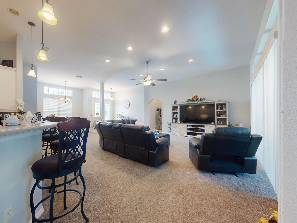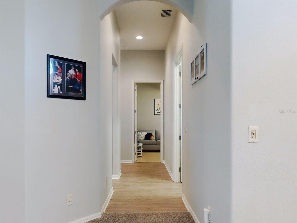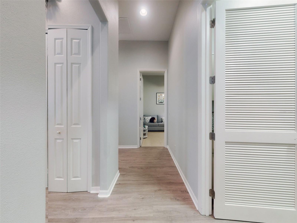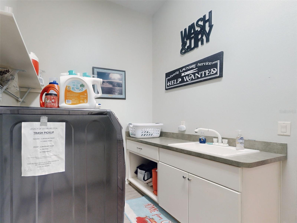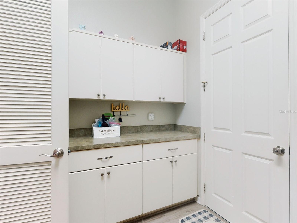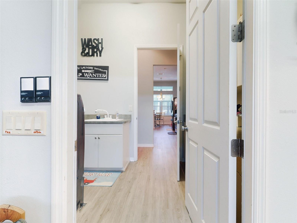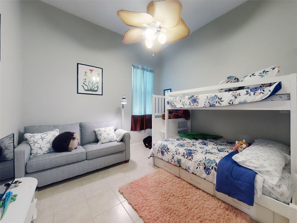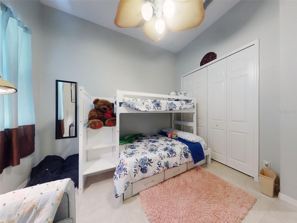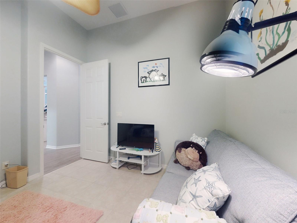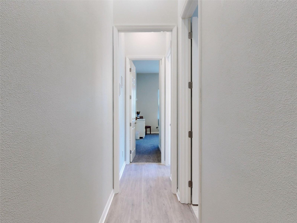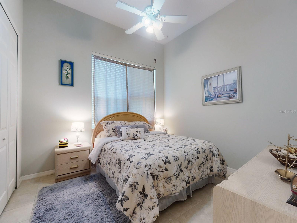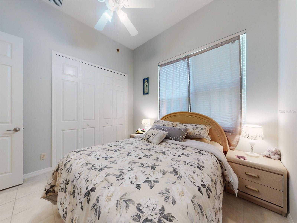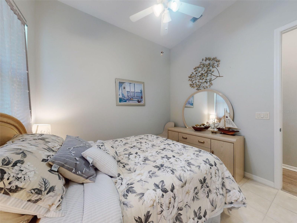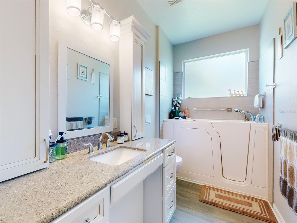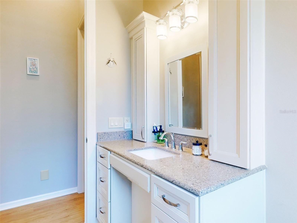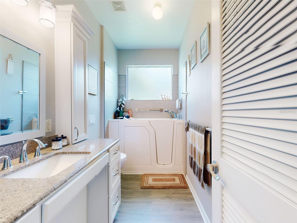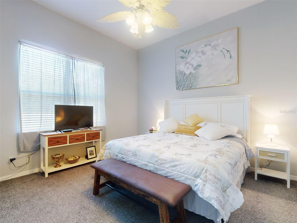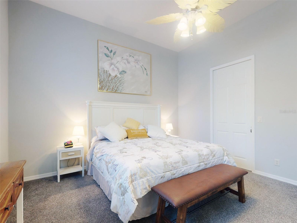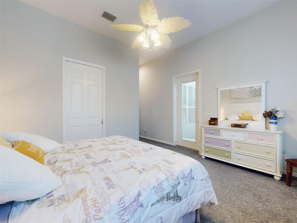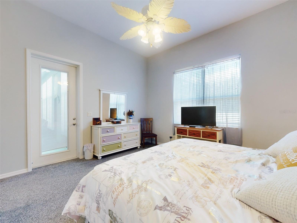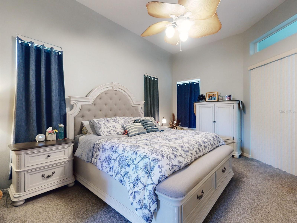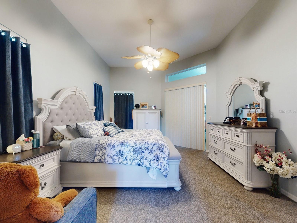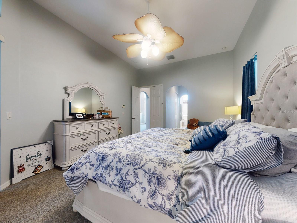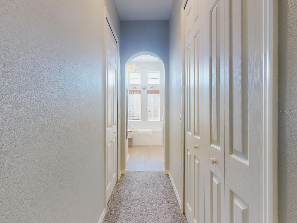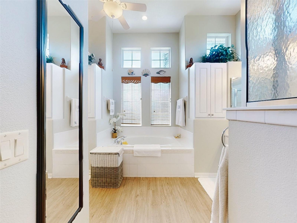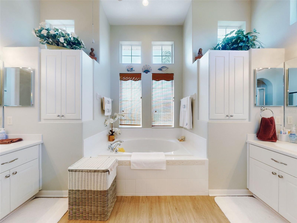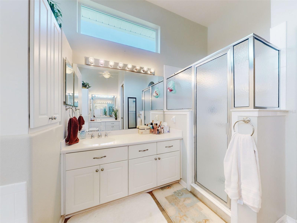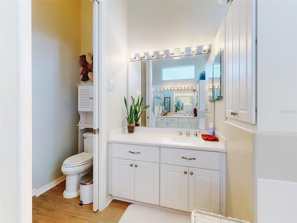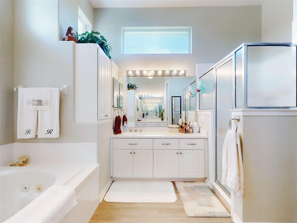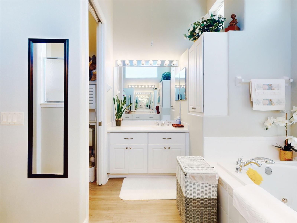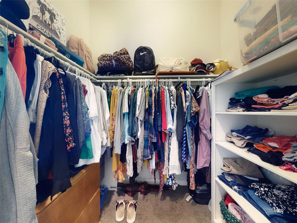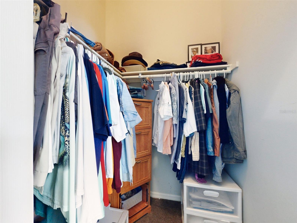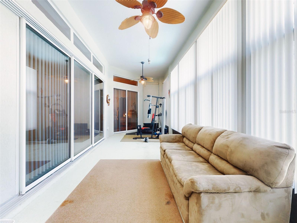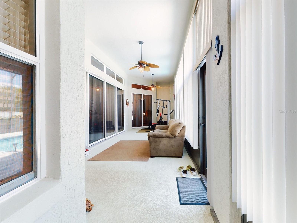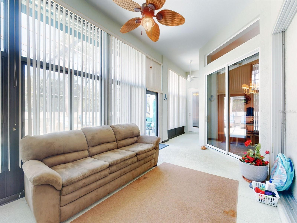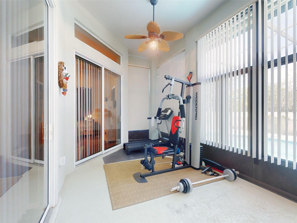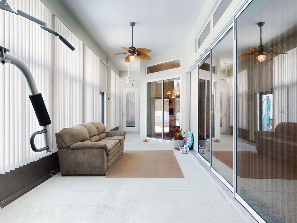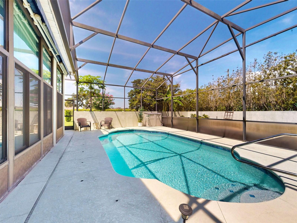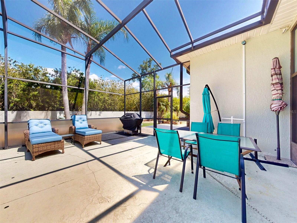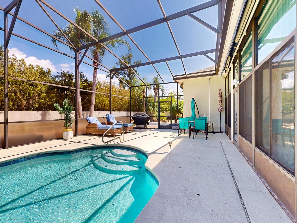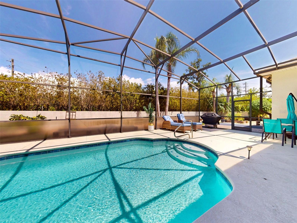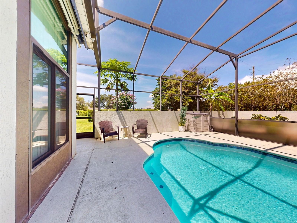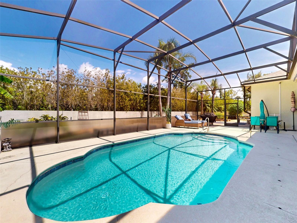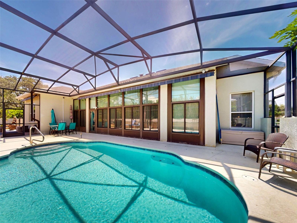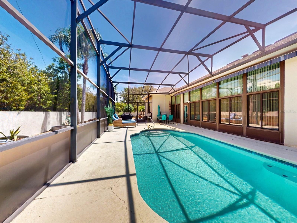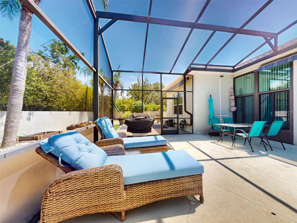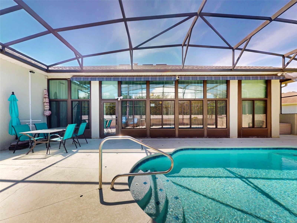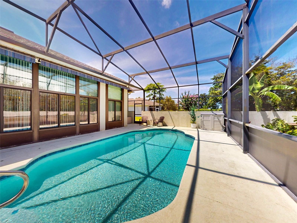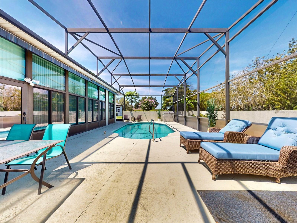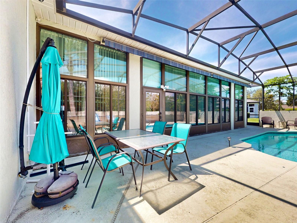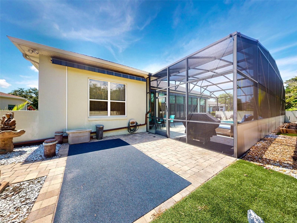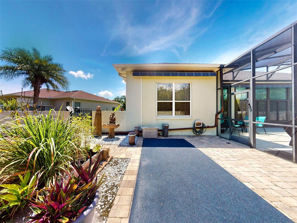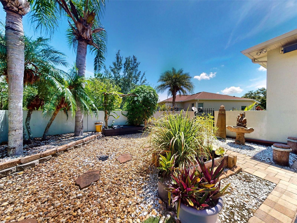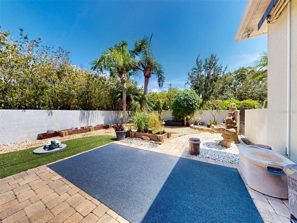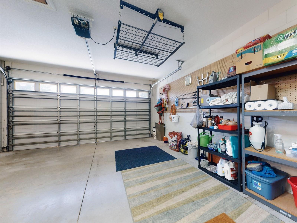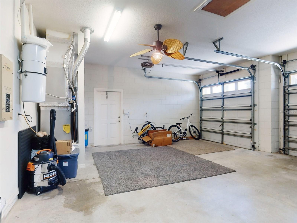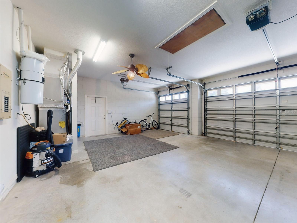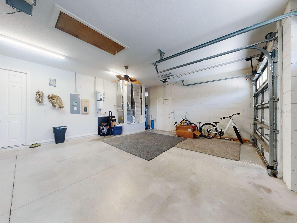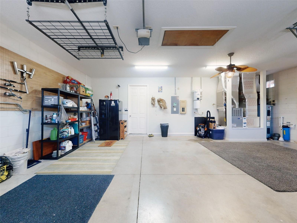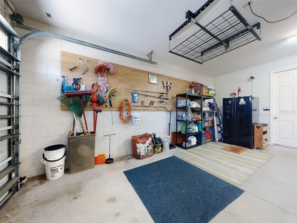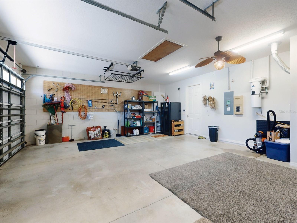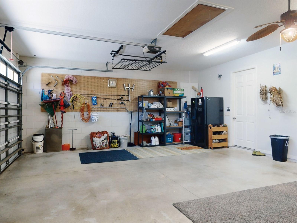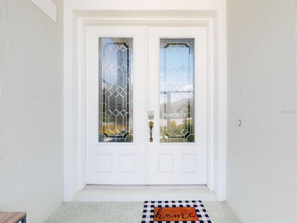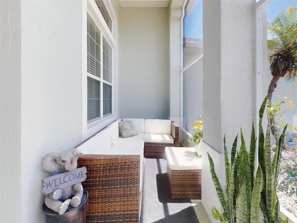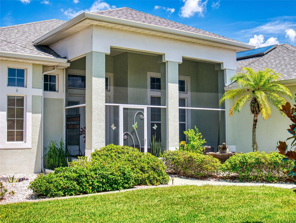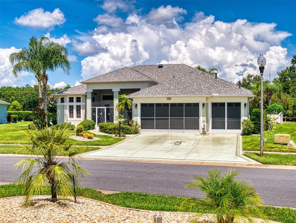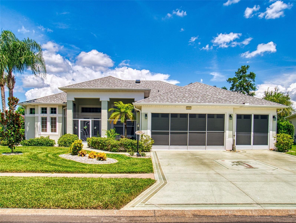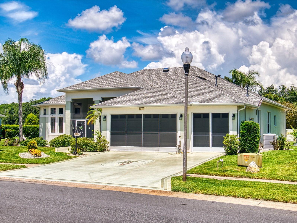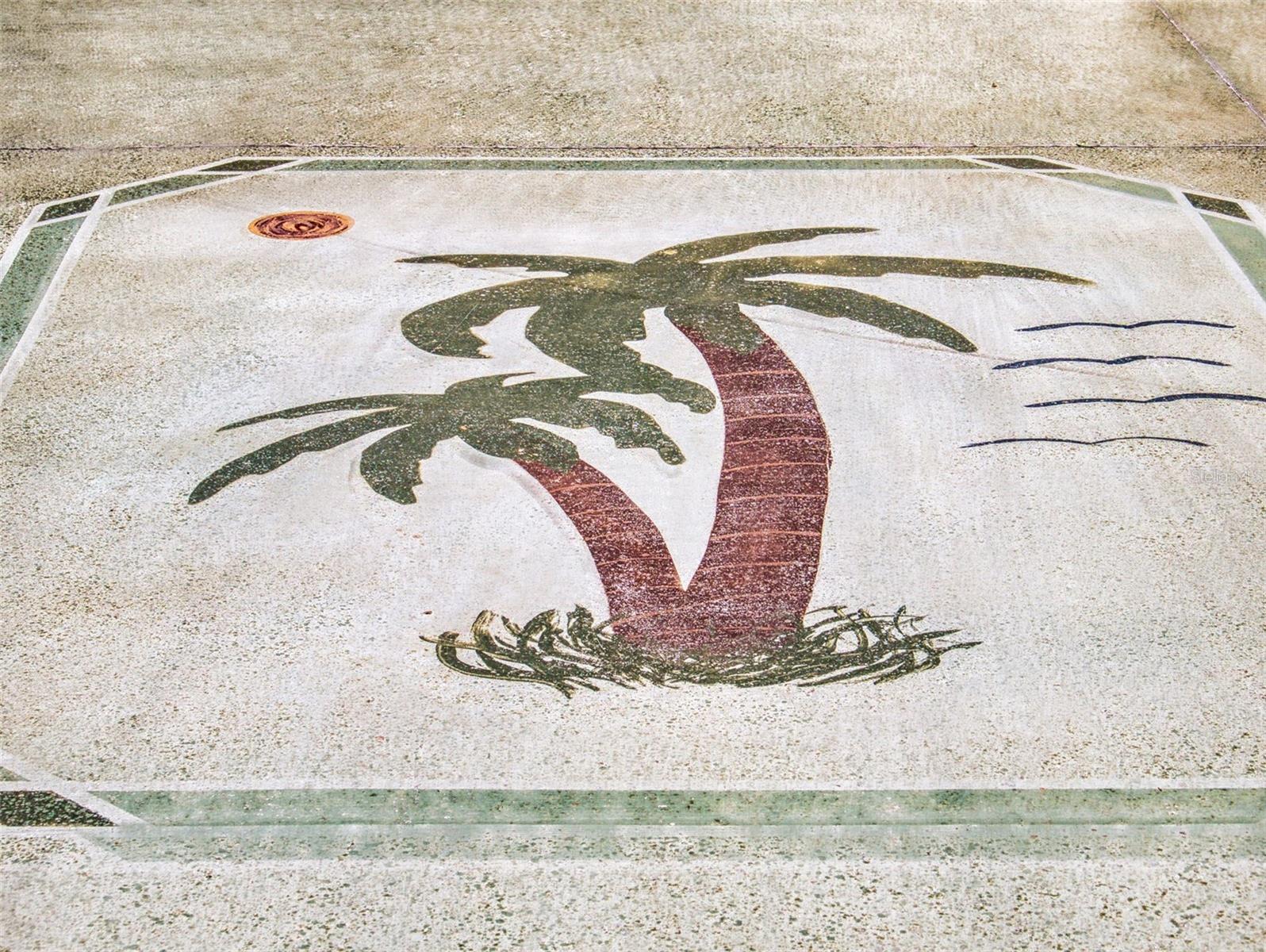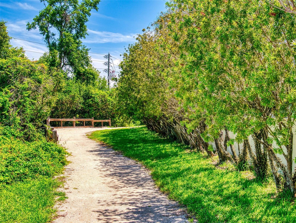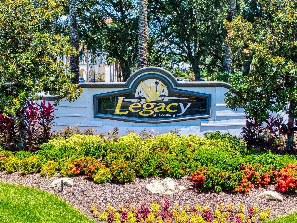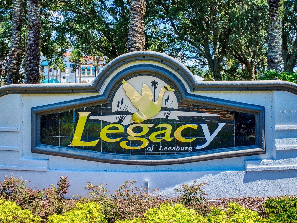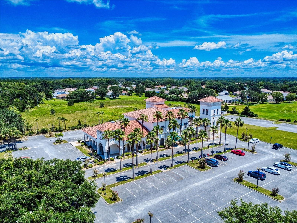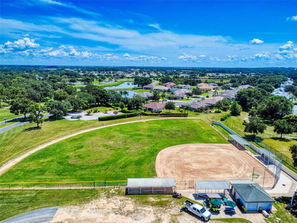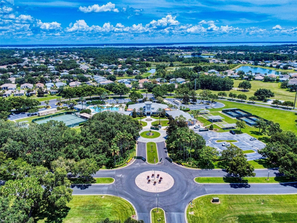5536 Aurora Drive, LEESBURG, FL 34748
Property Photos
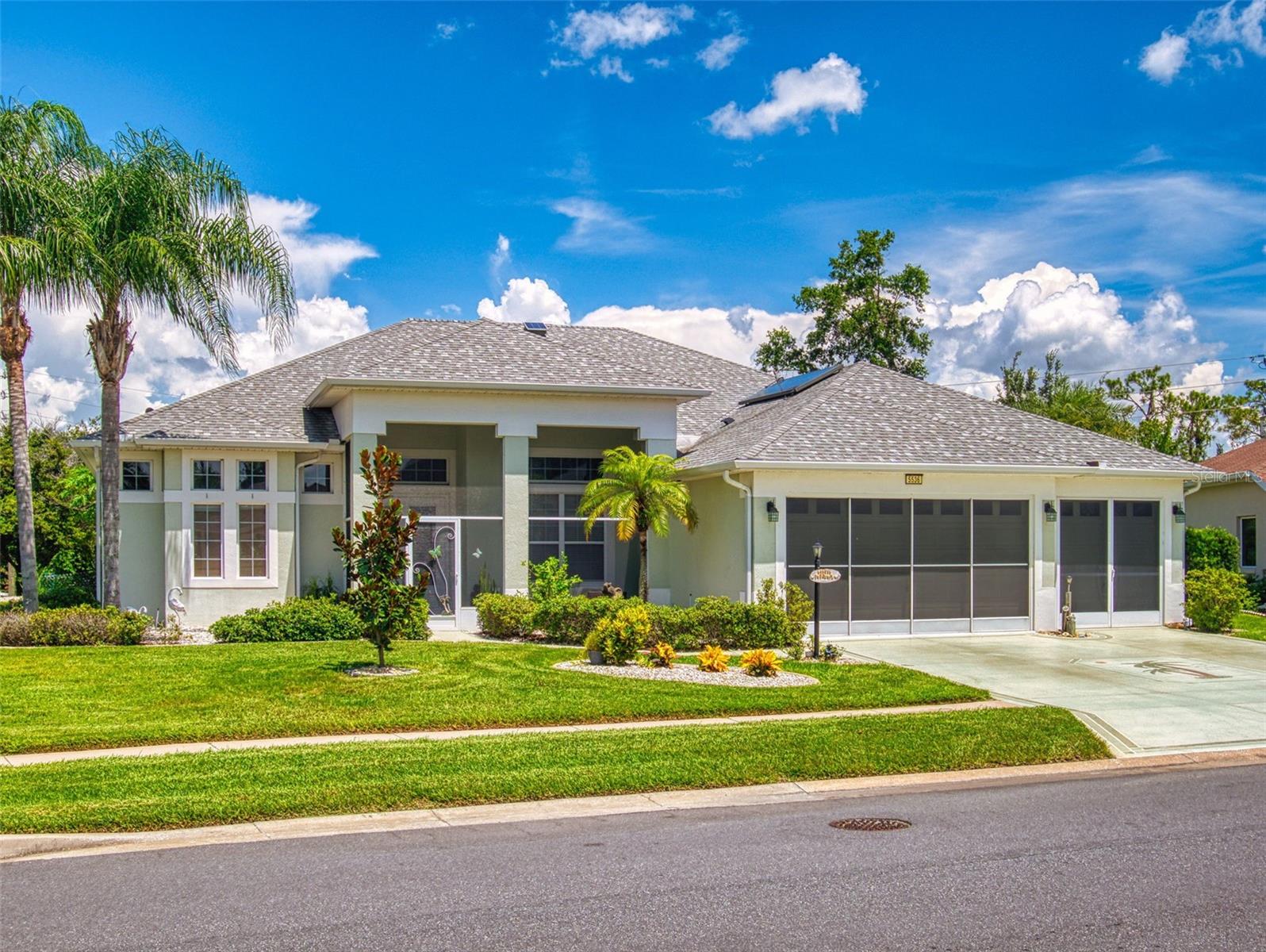
Would you like to sell your home before you purchase this one?
Priced at Only: $465,650
For more Information Call:
Address: 5536 Aurora Drive, LEESBURG, FL 34748
Property Location and Similar Properties
- MLS#: OM705540 ( Residential )
- Street Address: 5536 Aurora Drive
- Viewed: 11
- Price: $465,650
- Price sqft: $126
- Waterfront: No
- Year Built: 2007
- Bldg sqft: 3683
- Bedrooms: 4
- Total Baths: 2
- Full Baths: 2
- Garage / Parking Spaces: 2
- Days On Market: 10
- Additional Information
- Geolocation: 28.7496 / -81.8669
- County: LAKE
- City: LEESBURG
- Zipcode: 34748
- Subdivision: Legacy Of Leesburg
- Provided by: CB/ELLISON RLTY WEST
- Contact: Frederick Waters
- 352-854-9717

- DMCA Notice
-
DescriptionPOOL HOME!! ?? Exquisite Pool Home with 3 Car Garage in Legacy Community Discover the perfect blend of luxury and comfort in this stunning residence nestled within the highly desirable Legacy Community. From the moment you step through the grand front entry, youre greeted by soaring 10 foot ceilings and elegant 8 foot doors that set a tone of spaciousness. Spacious 3 Car Garage Room for vehicles, storage, and hobbies Open Concept Design Seamless flow between living, dining, and kitchen areas Oversized Glass Sliders Invite natural light and showcase the sparkling pool and lanai Refined Finishes Corian counters, custom cabinetry, and stylish fixtures Well appointed kitchen with newer appliances and ample pantry space Cozy breakfast nook and bar height counter seating for casual meals Ideal layout for hosting family dinners or lively gatherings Primary Suite Retreat Double door entry, lanai access, dual walk in closets Spa inspired primary bathroom with whirlpool tub, walk in shower, and dual vanities Versatile Second Bedroom Private access to lanai and adaptable as a guest suite or secondary master Updated secondary bath featuring an accessible tubperfect for loved ones with special needs Expansive screened lanaiideal for relaxing or entertaining Recently resurfaced pool with a pristine finish that beckons you in Skip the crowds at the community poolyour private retreat awaits! Home can be purchased fully furnisheddesigner decor negotiable Turn key opportunity for hassle free moving Don't miss your chance to own this elegant oasis where every detail reflects quality and care. Schedule your private tour today and fall in love at first sight! Roof 2019, AC 2016
Payment Calculator
- Principal & Interest -
- Property Tax $
- Home Insurance $
- HOA Fees $
- Monthly -
Features
Building and Construction
- Covered Spaces: 0.00
- Exterior Features: Sliding Doors
- Flooring: Carpet, Ceramic Tile, Laminate
- Living Area: 2602.00
- Roof: Shingle
Property Information
- Property Condition: Completed
Garage and Parking
- Garage Spaces: 2.00
- Open Parking Spaces: 0.00
Eco-Communities
- Pool Features: Gunite, Heated, In Ground, Screen Enclosure
- Water Source: Public
Utilities
- Carport Spaces: 0.00
- Cooling: Central Air
- Heating: Central, Electric
- Pets Allowed: Yes
- Sewer: Public Sewer
- Utilities: Cable Available, Cable Connected, Electricity Connected, Phone Available, Public, Sewer Connected, Water Connected
Amenities
- Association Amenities: Fitness Center, Recreation Facilities, Spa/Hot Tub
Finance and Tax Information
- Home Owners Association Fee Includes: Cable TV, Pool, Internet, Maintenance Grounds, Management, Private Road, Recreational Facilities
- Home Owners Association Fee: 278.00
- Insurance Expense: 0.00
- Net Operating Income: 0.00
- Other Expense: 0.00
- Tax Year: 2024
Other Features
- Appliances: Dishwasher, Disposal, Dryer, Electric Water Heater, Kitchen Reverse Osmosis System, Microwave, Range, Refrigerator, Washer
- Association Name: Josh Deknoblough
- Association Phone: 352-365-9800
- Country: US
- Furnished: Negotiable
- Interior Features: Ceiling Fans(s), Eat-in Kitchen, High Ceilings, Kitchen/Family Room Combo, Open Floorplan, Split Bedroom, Stone Counters, Walk-In Closet(s), Window Treatments
- Legal Description: LEGACY OF LEESBURG UNIT 4 PB 53 PG 55-56 LOT 384 ORB 2911 PG 350 ORB 3993 PG 2389
- Levels: One
- Area Major: 34748 - Leesburg
- Occupant Type: Owner
- Parcel Number: 13-20-24-0107-000-38400
- Possession: Close Of Escrow
- Views: 11
- Zoning Code: R-1-A
Similar Properties
Nearby Subdivisions
Acreage & Unrec
Arlington Rdg Ph 3b
Arlington Rdg Ph 01c
Arlington Rdg Ph 1b
Arlington Rdg Ph 3a
Arlington Rdg Ph 3b
Arlington Rdg Ph 3c
Arlington Rdg-ph 3b
Arlington Rdgph 3b
Arlington Ridge
Arlington Ridge Ph 1-b
Arlington Ridge Ph 1b
Arlington Ridge Phase Ia
Avalon Park Sub
Beverly Shores
Bradford Ridge
Century Estates Sub
Cisky Park
Cisky Park 02
Fox Pointe At Rivers Edge
Griffin Shores
Groves At Whitemarsh
Hawthorne At Leesburg A Coop
Highland Lakes
Highland Lakes Ph 01
Highland Lakes Ph 01b
Highland Lakes Ph 02b
Highland Lakes Ph 02c
Highland Lakes Ph 02d Tr Ad
Highland Lakes Ph 03 Tr Ag
Highland Lakes Ph 2a
Hilltop View Sub
Johnsons Mary K T S
Lake Denham Estates
Lake Griffin Park
Lake Griffin Preserve
Leesburg
Leesburg Arlington Rdg Ph 3b
Leesburg Arlington Ridge Ph 02
Leesburg Arlington Ridge Ph 1a
Leesburg Arlington Ridge Ph 1b
Leesburg Arlington Ridge Ph 1c
Leesburg Ashton Woods
Leesburg Bel Mar
Leesburg Beulah Heights
Leesburg Bonaire Heights 02
Leesburg Crestridge At Leesbur
Leesburg Fernery
Leesburg Gamble Cottrell
Leesburg Hampton Court
Leesburg Hillside Manor
Leesburg Hilltop View
Leesburg Johnsons Sub
Leesburg Kerls Add 02
Leesburg Kingson Park
Leesburg Lagomar Shores
Leesburg Lake Forest
Leesburg Lake Pointe At Summit
Leesburg Lakewood Park
Leesburg Legacy
Leesburg Legacy Leesburg
Leesburg Legacy Of Leesburg
Leesburg Legacy Unit 03 Lt 259
Leesburg Loves
Leesburg Loves Point Add
Leesburg Lsbg Realty Cos Add
Leesburg Majestic Oaks Shores
Leesburg Mc Willman Sub
Leesburg Meadows Leesburg
Leesburg Oakhill Park
Leesburg Overlook At Lake Grif
Leesburg Palmora Park
Leesburg Royal Oak Estates
Leesburg School View
Leesburg Sherwood Highlands
Leesburg Stoer Island Add 03
Leesburg Terrace Green
Leesburg The Fernery Sub
Leesburg The Pulp Mill Sub
Leesburg Village At Lake Point
Leesburg Vinewood Sub
Leesburg Waters Edge
Leesburg Waters Edge Sub
Leesburg Wentzels Sub
Leesburg Westside Oaks First A
Legacy Leesburg
Legacy Of Leesburg
Legacyleesburg Un 5
Morningview At Leesburg
Not In Hernando
Not On The List
Oak Crest
Oak Park
Oak Park Homesites
Park Hill
Park Hill Ph 02
Park Hill Phase 2
Park Hill Sub
Pembrooke Fairways
Pennbrooke
Pennbrooke Fairways
Pennbrooke Fairways Of Leesbur
Pennbrooke Ph 01a
Pennbrooke Ph 01d
Pennbrooke Ph 01h
Pennbrooke Ph 1h
Pennbrooke Ph Q Sub
Plantation At Leesburg
Plantation At Leesburg Ashland
Plantation At Leesburg Belle G
Plantation At Leesburg Brampto
Plantation At Leesburg Casa De
Plantation At Leesburg Glen Ea
Plantation At Leesburg Golfvie
Plantation At Leesburg Heron R
Plantation At Leesburg Hidden
Plantation At Leesburg Laurel
Plantation At Leesburg Long Me
Plantation At Leesburg Magnoli
Plantation At Leesburg Manor V
Plantation At Leesburg Mulberr
Plantation At Leesburg Nottowa
Plantation At Leesburg Oak Tre
Plantation At Leesburg River C
Plantation At Leesburg Riversi
Plantation At Leesburg Riverwa
Plantation At Leesburg Sable R
Plantation At Leesburg Sawgras
Plantation At Leesburg Tara Vi
Plantation/leesburg
Plantationleesburg
Plantationleesburg Glen Eagle
Plantationleesburg Tara View
Royal Highlands
Royal Highlands Ph 01 Tr B Les
Royal Highlands Ph 01a
Royal Highlands Ph 01b
Royal Highlands Ph 01ca
Royal Highlands Ph 01d
Royal Highlands Ph 01e
Royal Highlands Ph 02 Lt 992 O
Royal Highlands Ph 02-a Lt 117
Royal Highlands Ph 02-b Lt 131
Royal Highlands Ph 02a Lt 1173
Royal Highlands Ph 02b Lt 1317
Royal Highlands Ph 1 B
Royal Highlands Ph 2
Royal Highlands Ph I Sub
Royal Highlands Ph Ia Sub
Royal Hlnds
Seasons At Hillside
Seasons At Silver Basin
Seasons/pk Hill
Seasonshillside
Seasonspk Hill
Sherwood Forest
Sleepy Hollow
Sunset Park
Sunshine Park
Sunshine Park Sub
The Plantation At Leesburg
The Plantation At Leesburg Lot
The Plantation At Leesburg Man
Village At Lake Pointe Lt 66 P
Villagelk Pointe
Western Pines Phase Ii
Whitemarsh Sub
Windsong At Leesburg
Woody Acres Sub

- One Click Broker
- 800.557.8193
- Toll Free: 800.557.8193
- billing@brokeridxsites.com



