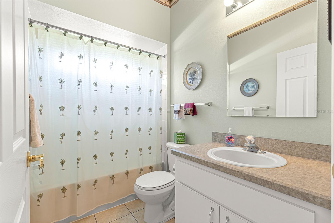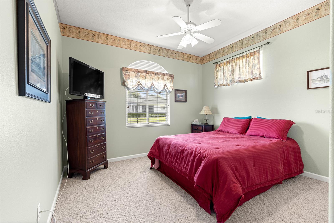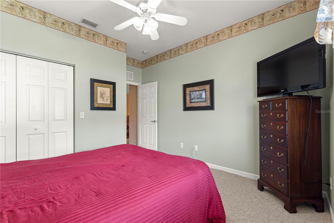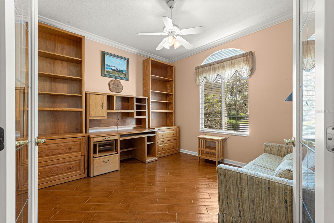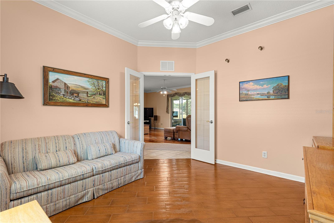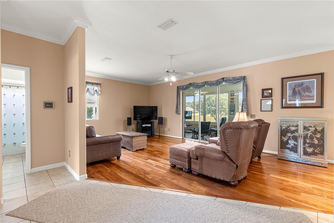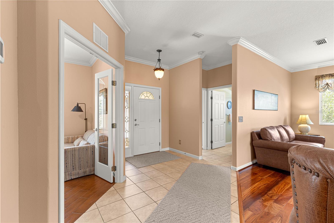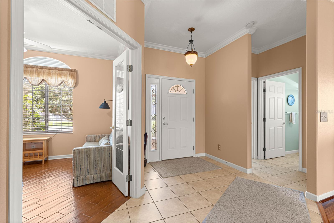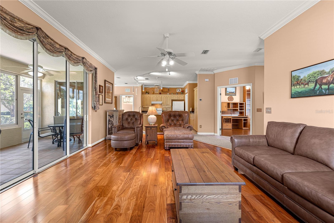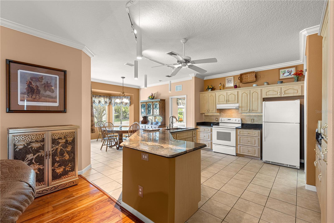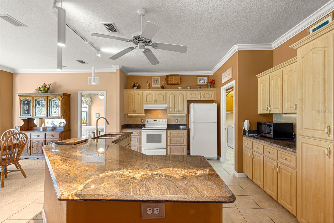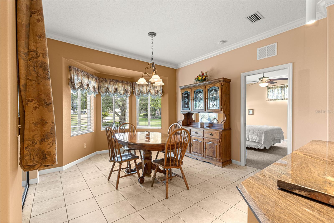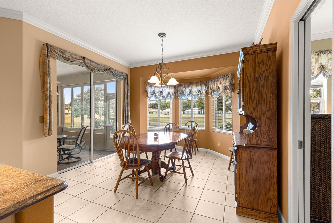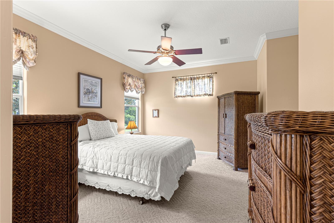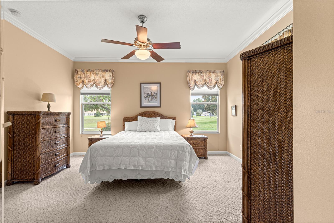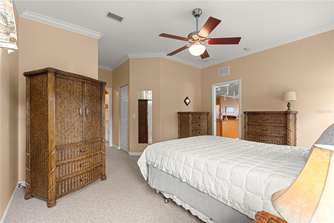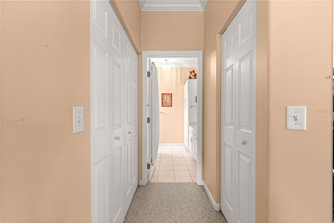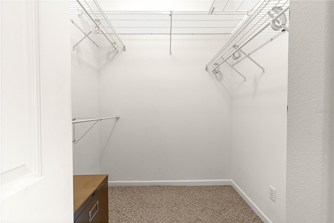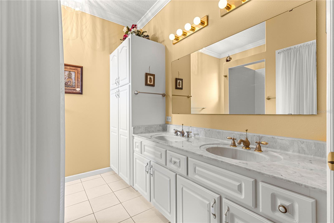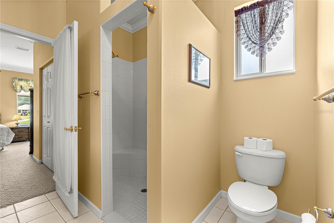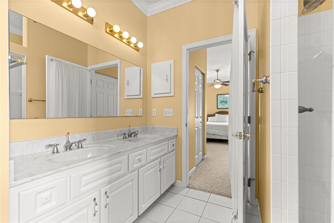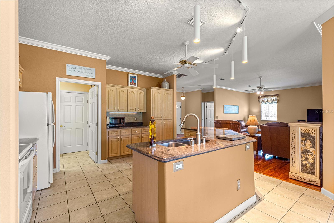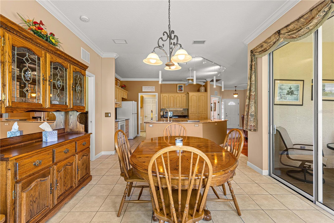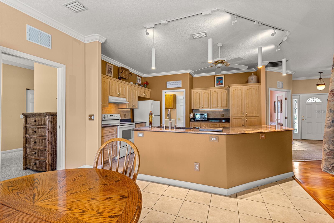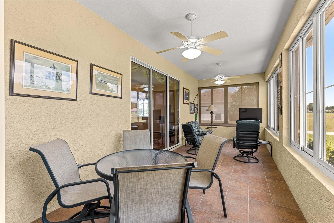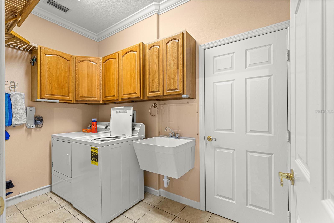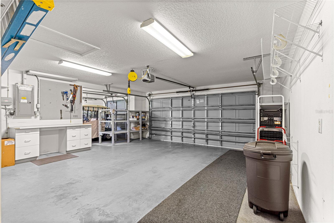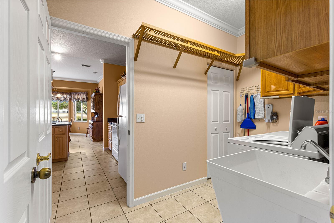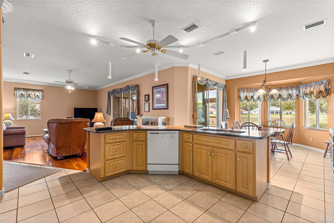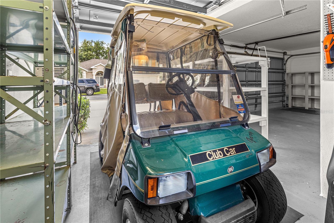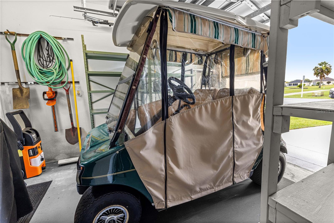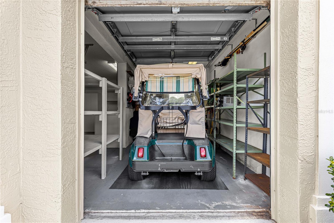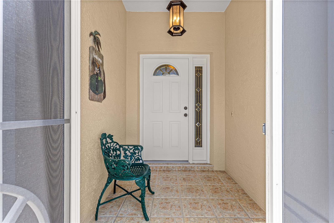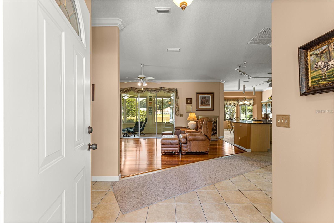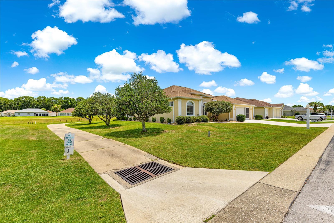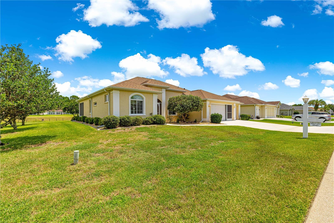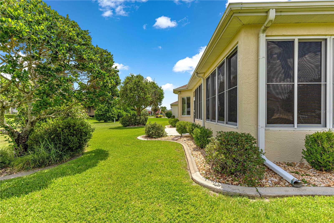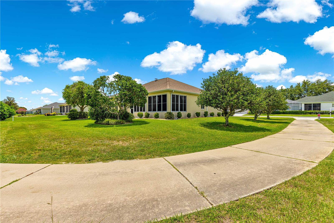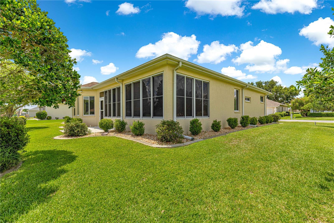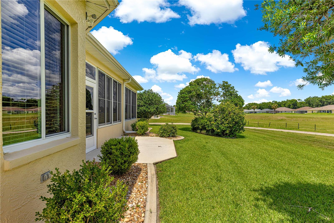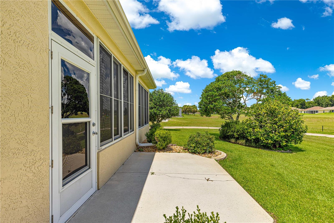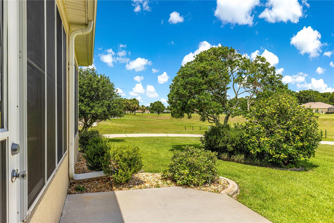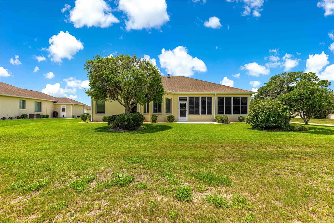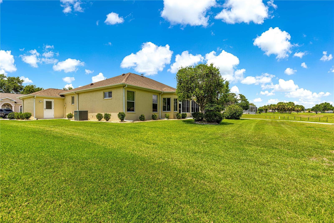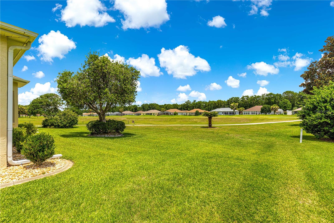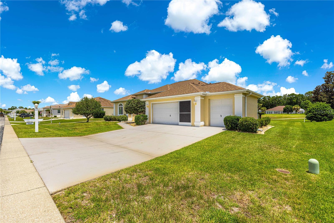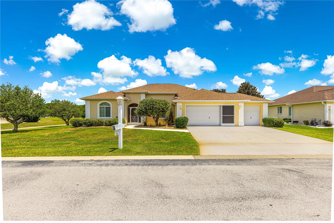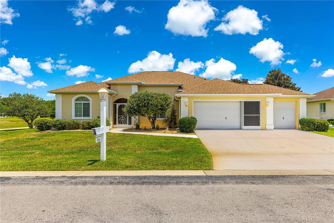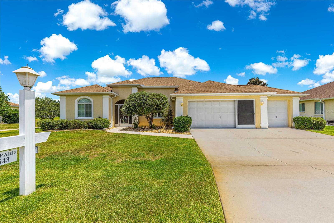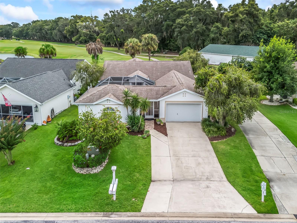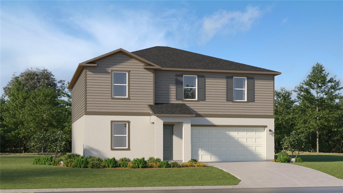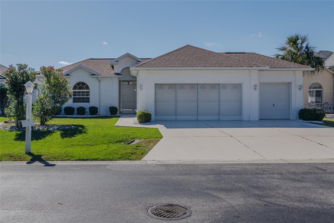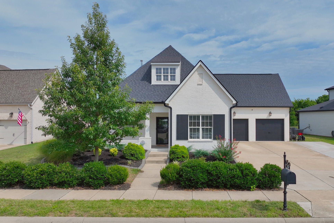5543 25th Loop, OCALA, FL 34482
Property Photos

Would you like to sell your home before you purchase this one?
Priced at Only: $299,700
For more Information Call:
Address: 5543 25th Loop, OCALA, FL 34482
Property Location and Similar Properties
- MLS#: OM705339 ( Residential )
- Street Address: 5543 25th Loop
- Viewed: 105
- Price: $299,700
- Price sqft: $121
- Waterfront: No
- Year Built: 2002
- Bldg sqft: 2474
- Bedrooms: 3
- Total Baths: 2
- Full Baths: 2
- Garage / Parking Spaces: 3
- Days On Market: 154
- Additional Information
- Geolocation: 29.2138 / -82.2121
- County: MARION
- City: OCALA
- Zipcode: 34482
- Subdivision: Ocala Palms
- Provided by: RE/MAX FOXFIRE - HWY200/103 S
- Contact: Shawn Appleby
- 352-479-0123

- DMCA Notice
-
Description*** SPECTACULAR HOME *** IMPECCABLY MAINTAINED *** This , Most Desired, FIJI Model home on the Golf Course features 2 Bed / 2 Bath with a Bonus Room which can be used as an Office, Den or another Bedroom if desired. As you enter the home, you will notice the Brazilian Teak Wood floors throughout the living area. This area also features a triple sliding glass door, which opens on to the updated lanai with acrylic windows, perfect for sitting and having an afternoon beverage. And of course, the large open Kitchen, which features Granite Countertops, Large Pantry, updated Lighting, and Dry Bar. Perfect place for entertaining guests. You will love retiring to the Master Bedroom in the evening, which features large Walk in closet and a smaller walk in closet. The Master Bath has been remodeled to feature a large door less walk in Shower and plenty of Cabinet space. A wonderful Lanai with Updated Acylic Windows and which opens into the Dining Room and Living Room. Overall, a perfect house for entertaining! Let's not forget about the large Garage with Workbench and Golf Cart Garage complete with a Golf Cart !!! ROOF REPLACED 2016
Payment Calculator
- Principal & Interest -
- Property Tax $
- Home Insurance $
- HOA Fees $
- Monthly -
Features
Building and Construction
- Covered Spaces: 0.00
- Exterior Features: Private Mailbox, Rain Gutters
- Flooring: Carpet, Tile
- Living Area: 1676.00
- Roof: Shingle
Land Information
- Lot Features: Landscaped, On Golf Course, Paved
Garage and Parking
- Garage Spaces: 3.00
- Open Parking Spaces: 0.00
- Parking Features: Deeded, Driveway, Garage Door Opener, Golf Cart Garage, Golf Cart Parking
Eco-Communities
- Water Source: Public
Utilities
- Carport Spaces: 0.00
- Cooling: Central Air
- Heating: Central, Electric
- Pets Allowed: Yes
- Sewer: Public Sewer
- Utilities: Cable Connected, Electricity Connected, Public, Sewer Connected, Underground Utilities, Water Connected
Amenities
- Association Amenities: Cable TV, Clubhouse, Elevator(s), Gated, Golf Course, Pickleball Court(s), Pool, Recreation Facilities, Shuffleboard Court, Spa/Hot Tub, Storage, Tennis Court(s)
Finance and Tax Information
- Home Owners Association Fee Includes: Guard - 24 Hour, Pool, Recreational Facilities, Trash
- Home Owners Association Fee: 285.90
- Insurance Expense: 0.00
- Net Operating Income: 0.00
- Other Expense: 0.00
- Tax Year: 2024
Other Features
- Appliances: Dishwasher, Disposal, Dryer, Electric Water Heater, Microwave, Range, Refrigerator, Washer
- Association Name: Donna or Bronze
- Association Phone: 352-732-9898
- Country: US
- Furnished: Furnished
- Interior Features: Ceiling Fans(s), Crown Molding, Dry Bar, Eat-in Kitchen, High Ceilings, Kitchen/Family Room Combo, Open Floorplan, Primary Bedroom Main Floor, Solid Wood Cabinets, Split Bedroom, Stone Counters, Thermostat, Walk-In Closet(s), Window Treatments
- Legal Description: SEC 04 TWP 15 RGE 21 PLAT BOOK 5 PAGE 100 OCALA PALMS UNIT VII BLK B LOT 15
- Levels: One
- Area Major: 34482 - Ocala
- Occupant Type: Vacant
- Parcel Number: 2151-702-015
- View: Golf Course
- Views: 105
- Zoning Code: PUD
Similar Properties
Nearby Subdivisions
Cotton Wood
Country Estates West
Derby Farms
Equestrian Spgs
Farm Non Sub
Fellowship Ridge
Finish Line
Frst Villas 02
Golden Hills
Golden Hills Turf Country Clu
Golden Ocal Un 1
Golden Ocala
Golden Ocala Golf Equestrian
Golden Ocala Golf And Equestri
Golden Ocala Un 01
Heath Preserve
Heath Preserve Ph 1 2
Heath Preserve Phase 1 2
Hunter Farm
Marion County
Marion Oaks
Masters Village
Meadow Wood Acres
Meadow Wood Farms
Meadow Wood Farms 02
Meadow Wood Farms Un 01
Meadow Wood Farms Un 02
Mossbrook Farms
None
Not On List
Not On The List
Ocala Estate
Ocala Palms
Ocala Palms 07
Ocala Palms Golf Country Club
Ocala Palms Un 01
Ocala Palms Un 02
Ocala Palms Un 03
Ocala Palms Un 04
Ocala Palms Un 06
Ocala Palms Un 07
Ocala Palms Un 09
Ocala Palms Un I
Ocala Palms Un Ix
Ocala Palms Un V
Ocala Palms Un Vii
Ocala Palms Un X
Ocala Palms V
Ocala Palms X
Ocala Park Estate
Ocala Park Estates
Ocala Park Estates Un 2
Ocala Preserve
Ocala Preserve Ph 1
Ocala Preserve Ph 11
Ocala Preserve Ph 12
Ocala Preserve Ph 13
Ocala Preserve Ph 18a
Ocala Preserve Ph 1b 1c
Ocala Preserve Ph 2
Ocala Preserve Ph 5
Ocala Preserve Ph 6
Ocala Preserve Ph 7a
Ocala Preserve Ph 9
Ocala Preserve Ph Ii
Ocala Preserve Phase 12
Ocala Preserve Phase 18b
Ocala Rdg Un 04
Ocala Rdg Un 05
Ocala Rdg Un 09
Ocala Rdg Un 7
Ocala Ridge
Other
Quail Mdw
Quail Meadow
Quail Meadows
Rainbow Park
Route 40 Ranchettes
Saddlebrook Equestrian Park

- One Click Broker
- 800.557.8193
- Toll Free: 800.557.8193
- billing@brokeridxsites.com



