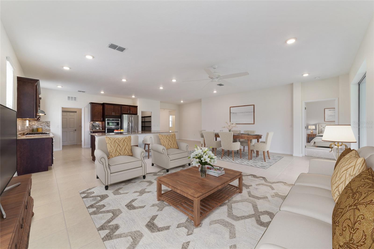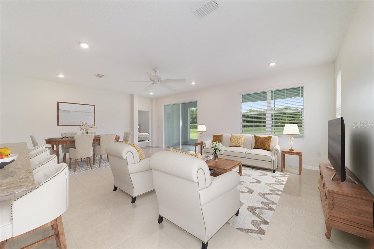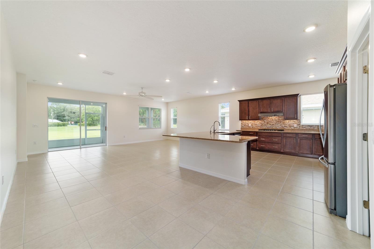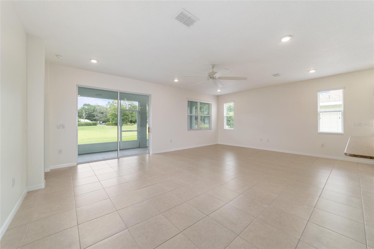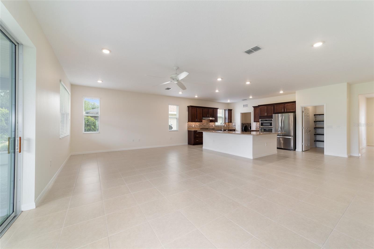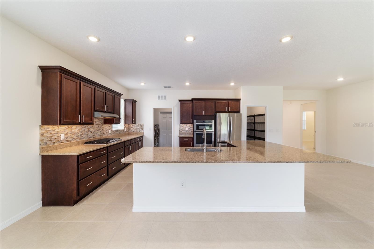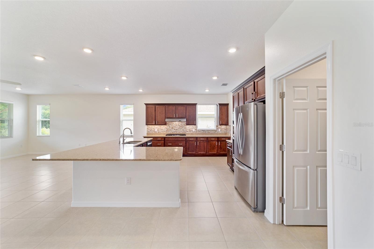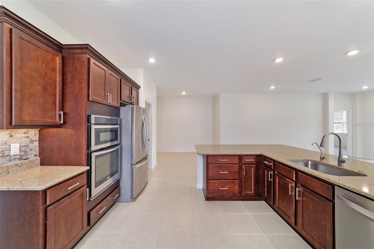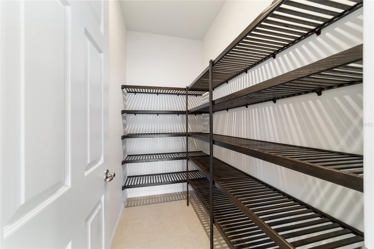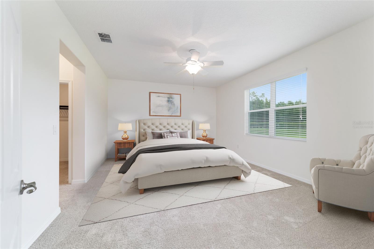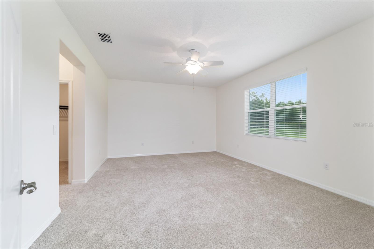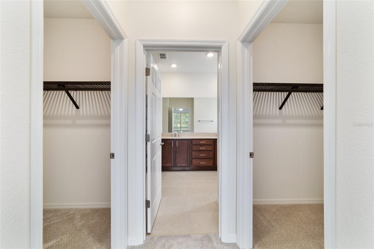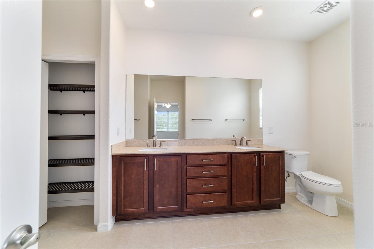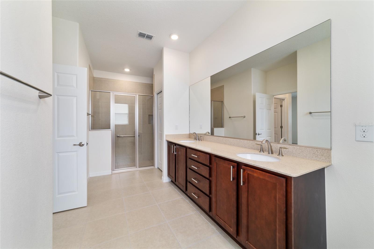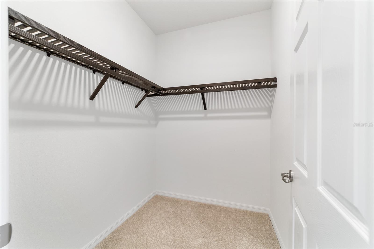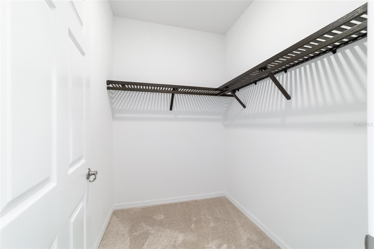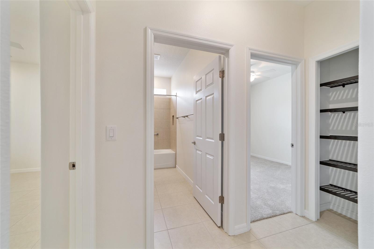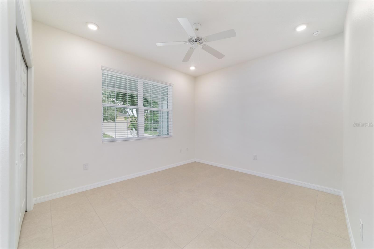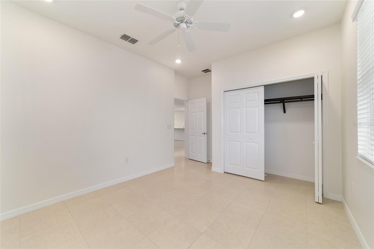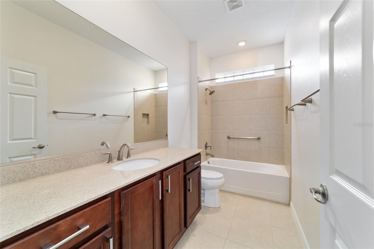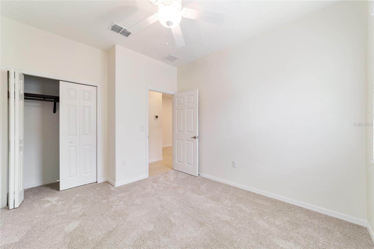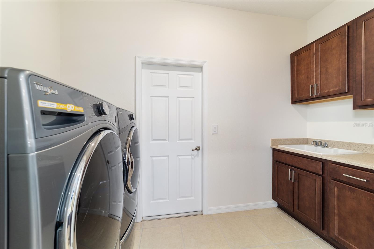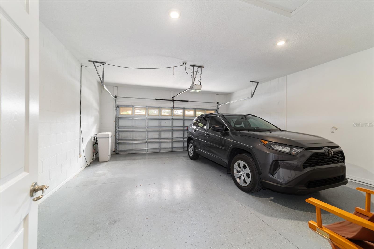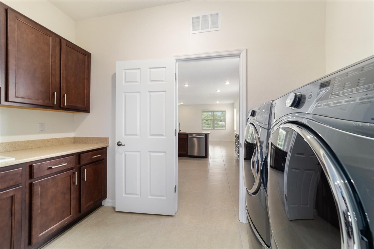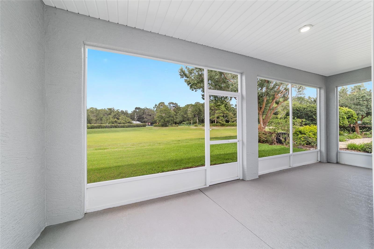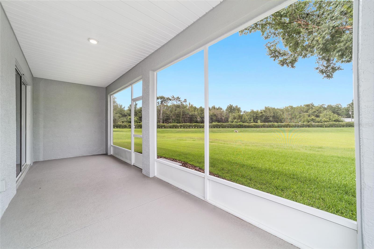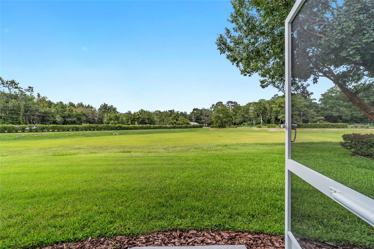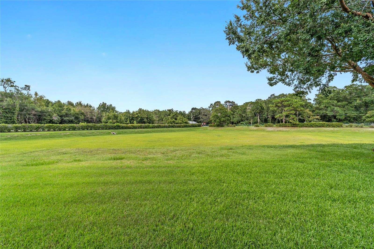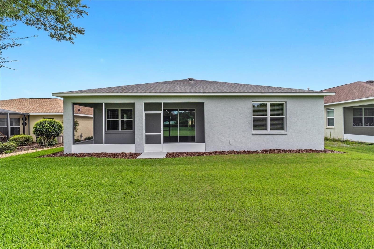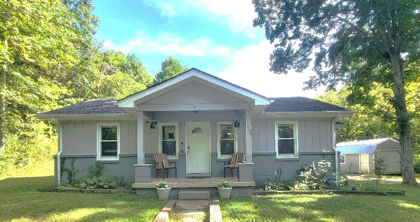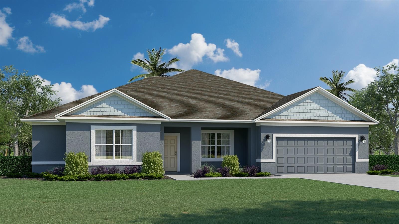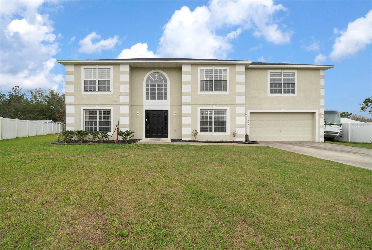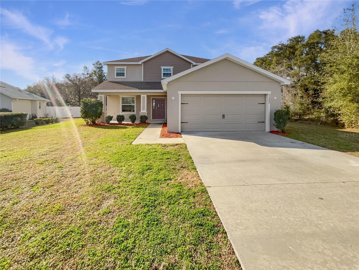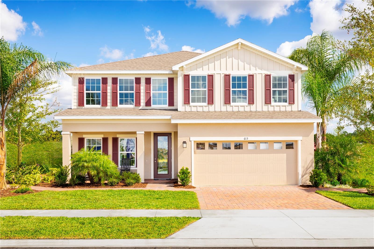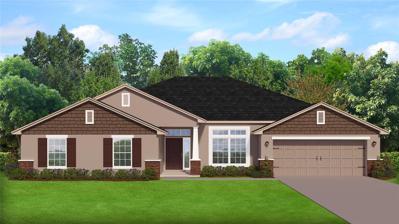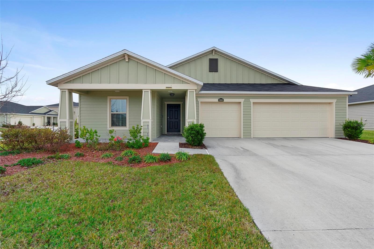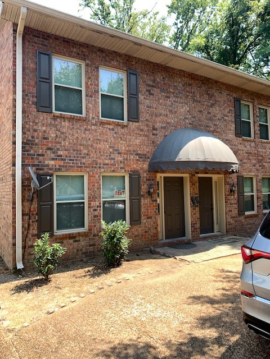7845 80th Place Road, OCALA, FL 34476
Property Photos
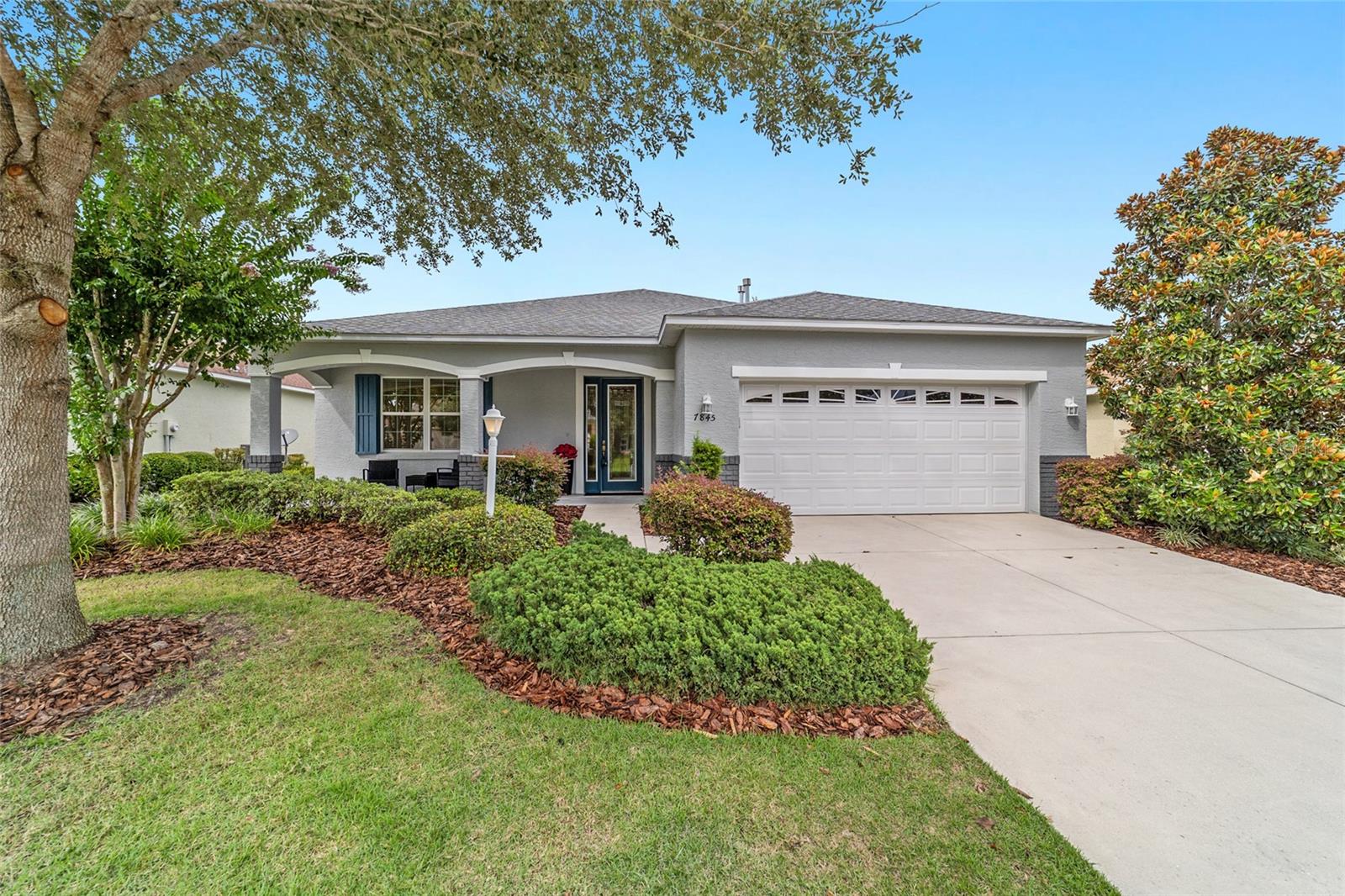
Would you like to sell your home before you purchase this one?
Priced at Only: $349,900
For more Information Call:
Address: 7845 80th Place Road, OCALA, FL 34476
Property Location and Similar Properties
- MLS#: OM705200 ( Residential )
- Street Address: 7845 80th Place Road
- Viewed: 8
- Price: $349,900
- Price sqft: $119
- Waterfront: No
- Year Built: 2016
- Bldg sqft: 2950
- Bedrooms: 3
- Total Baths: 2
- Full Baths: 2
- Garage / Parking Spaces: 2
- Days On Market: 15
- Additional Information
- Geolocation: 29.1058 / -82.2486
- County: MARION
- City: OCALA
- Zipcode: 34476
- Subdivision: Indigo East
- Provided by: ON TOP OF THE WORLD REAL EST
- Contact: Tammy Coughlin
- 352-854-2394

- DMCA Notice
-
DescriptionOne or more photo(s) has been virtually staged. NO REAR NEIGHBOR! This meticulously maintained 3 bedroom, 2 bathroom Wisteria with a 2 car garage is perfectly situated on a premium lot backing to a dry retention area. Enjoy desirable North East exposure from the privacy of your screened lanai offering unmatched privacy and a serene backdrop with no homes behind you. Step inside to a thoughtfully designed floor plan featuring tile flooring throughout the main living areas and brand new carpet in two of the bedrooms. The gourmet kitchen is the heart of the home, showcasing beautiful wood cabinetry, quartz countertops, a tile mosaic backsplash, and stainless steel appliances including a built in oven and microwave, 5 burner gas cooktop, brand new dishwasher, and refrigerator. Custom features like abundant deep drawers and a walk in pantry with custom wood shelving make storage and organization effortless. The adjacent laundry room is oversized and versatile, with extra cabinets and a wash sink, perfectly suited to double as a butler's pantry or additional prep space. The spacious primary suite overlooks the private backyard and includes 2 large walk in closets, both with wood shelves, and en suite bath with dual sinks and a walk in shower. Additional upgrades include fresh interior paint throughout, professionally cleaned and sealed tile floors, and the peace of mind that comes with a PAID OFF CDD bond, a significant value added benefit for the buyer. A fully sodded and fully irrigated lot add to curb appear while curbside trash collection and mail delivery right at the home add everyday convenience. This home combines high end finishes, recent updates, and a truly private outdoor setting rarely found in this price range. Don't miss the opportunity to own this move in ready home on one of the best lots in the neighborhood!
Payment Calculator
- Principal & Interest -
- Property Tax $
- Home Insurance $
- HOA Fees $
- Monthly -
Features
Building and Construction
- Builder Model: Wisteria
- Covered Spaces: 0.00
- Exterior Features: Private Mailbox, Sliding Doors
- Flooring: Ceramic Tile
- Living Area: 2108.00
- Roof: Shingle
Land Information
- Lot Features: In County, Private, Paved
Garage and Parking
- Garage Spaces: 2.00
- Open Parking Spaces: 0.00
- Parking Features: Garage Door Opener
Eco-Communities
- Water Source: Private
Utilities
- Carport Spaces: 0.00
- Cooling: Central Air
- Heating: Central, Natural Gas
- Pets Allowed: Cats OK, Dogs OK, Number Limit, Yes
- Sewer: Private Sewer
- Utilities: BB/HS Internet Available, Electricity Connected, Natural Gas Connected, Sewer Connected, Underground Utilities, Water Connected
Amenities
- Association Amenities: Clubhouse, Fence Restrictions, Fitness Center, Gated, Lobby Key Required, Optional Additional Fees, Park, Pool, Recreation Facilities, Spa/Hot Tub
Finance and Tax Information
- Home Owners Association Fee Includes: Internet, Management, Recreational Facilities, Trash
- Home Owners Association Fee: 241.33
- Insurance Expense: 0.00
- Net Operating Income: 0.00
- Other Expense: 0.00
- Tax Year: 2024
Other Features
- Appliances: Built-In Oven, Cooktop, Dishwasher, Disposal, Dryer, Gas Water Heater, Microwave, Refrigerator
- Association Name: Lori Sands
- Association Phone: 3528540805
- Country: US
- Furnished: Unfurnished
- Interior Features: Ceiling Fans(s), Crown Molding, High Ceilings, Open Floorplan, Primary Bedroom Main Floor, Stone Counters, Walk-In Closet(s), Window Treatments
- Legal Description: SEC 18 TWP 16 RGE 21 PLAT BOOK 009 PAGE 136 INDIGO EAST PHASE 1 UNIT GG BLK A LOT 18
- Levels: One
- Area Major: 34476 - Ocala
- Occupant Type: Vacant
- Parcel Number: 3566-7701-18
- View: Park/Greenbelt
- Zoning Code: PUD
Similar Properties
Nearby Subdivisions
Ac West Of Magnoliano Of 80th
Bahia Oaks
Bahia Oaks Un 05
Bahia Oaks Un 5
Bent Tree
Bridle Run
Brookhaven
Brookhaven Ph 1
Brookhaven Ph 2
Calesa Township
Cherrywood Estate
Cherrywood Estates
Cherrywood Estates Ph 04
Cherrywood Preserve
Cherrywood Preserve Ph 1
Copperleaf
Countryside Farms
Countryside Farms Ocala
Countryside Farms Of Ocala
Emerald Point
Equine Estates
Fountainsoak Run Ph I
Freedom Crossing Preserve
Freedom Crossings
Freedom Crossings Preserve
Freedom Xings Preserve Ph 1
Freedom Xings Preserve Ph 2
Greystone Hills
Greystone Hills Ph 2
Greystone Hills Ph One
Greystone Hills Ph Two
Hamblen
Hardwood Trls
Harvest Mdw
Harvest Meadow
Hibiscus Park Un 02
Hidden Lake
Hidden Lake Un 01
Hidden Lake Un 04
Hidden Lake Un Iv
Indigo East
Indigo East Ph 01
Indigo East Ph 01 Un Gg
Indigo East Ph 1
Indigo East Ph 1 Un Gg
Indigo East Ph 1 Uns Aa Bb
Indigo East Ph I Un Gg
Indigo East Phase 1
Indigo East South Ph 1
Indigo East South Ph 4
Indigo East South Ph Ii Iii
Indigo East Un Aa Ph 01
Jb Ranch
Jb Ranch Ph 01
Jb Ranch Sub Ph 2a
Kingsland Cntry
Kingsland Country Estate
Kingsland Country Estateforest
Kingsland Country Estatemarco
Kingsland Country Estates
Kingsland Country Estates Fore
Kingsland Country Estates Whis
Kingsland Country Estatesmarco
Lexington Downs
Magnolia Manor
Majestic Oaks
Majestic Oaks First Add
Majestic Oaks Fourth Add
Majestic Oaks Second Add
Marco Polo Village
Marco Polo Village Ii
Marion Landing
Marion Lndg Un 02
Marion Lndg Un 03
Marion Oaks Un 10
Marion Ranch
Marion Ranch Phases 3 And 4
Meadow Glen
Meadow Glenn
Meadow Glenn Un 5
Meadow Rdg
Meadow Ridge First Add
Non Sub
Not Applicable
Not On List
Oak Acres
Oak Haven
Oak Run
Oak Run Baytree Greens
Oak Run Country Club
Oak Run Crescent Oaks
Oak Run Eagles Point
Oak Run Fairway Oaks
Oak Run Golf Country Club
Oak Run Golfview B
Oak Run Hillside
Oak Run Laurel Oaks
Oak Run Linkside
Oak Run Preserve Un A
Oak Run The Fountains
Oak Run The Preserve
Oak Run Timbergate
Oak Rungolfview
Oaks At Ocala Crossings South
Oaks/ocala Xings South Ph 2
Oaksocala Xings South Ph 2
Oaksocala Xings South Ph Two
Ocala Crossings S Phase 2
Ocala Crossings South
Ocala Crossings South Ph 2
Ocala Crossings South Ph One
Ocala Crossings South Phase Tw
Ocala Waterway Estate
Ocala Waterway Estates
On Top Of The World Indigo Eas
Other
Palm Cay
Palm Cay Un 02
Palm Cay Un 02 Replatstracts
Pioneer Ranch
Pioneer Ranch Phase 1
Redding Hammock
Sandy Pines
Sevilla Estate
Shady Hills Estate
Shady Hills Park South
Spruce Creek
Spruce Creek 04
Spruce Creek I
Spruce Crk 03
Spruce Crk 04
Spruce Crk Un 03
Woods Mdws Estates Add 02
Woods Meadows Estates 02ndadd
Woods And Meadows Estates 1st

- One Click Broker
- 800.557.8193
- Toll Free: 800.557.8193
- billing@brokeridxsites.com




