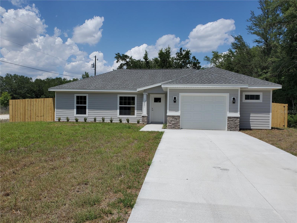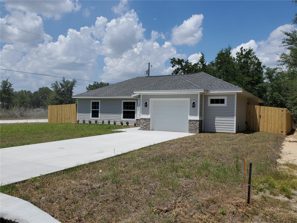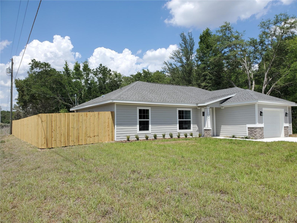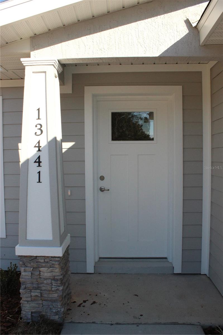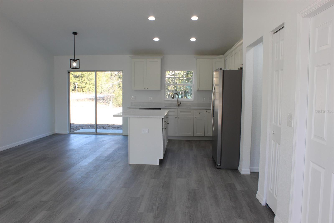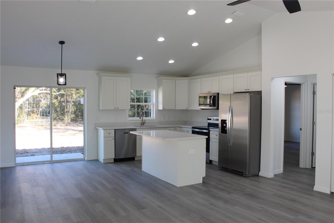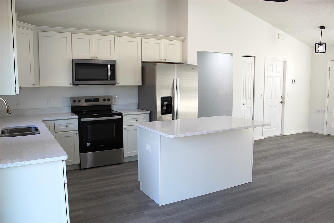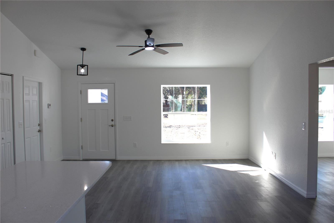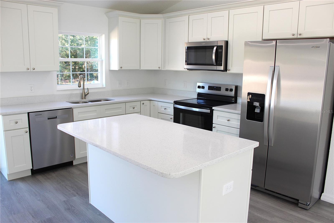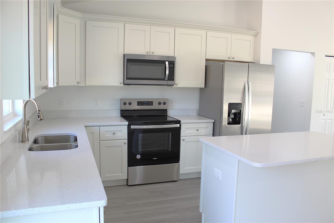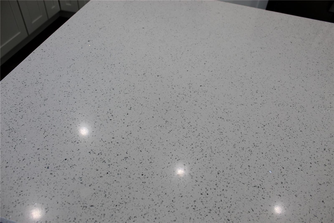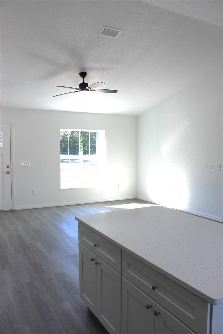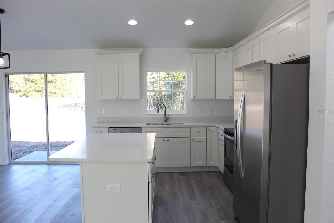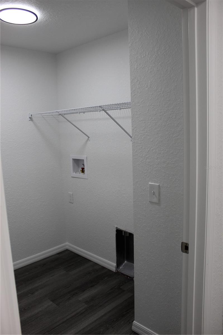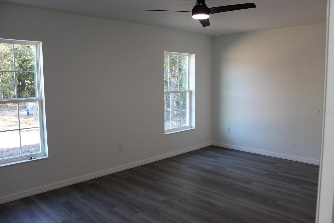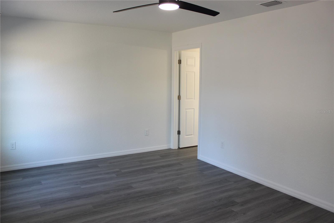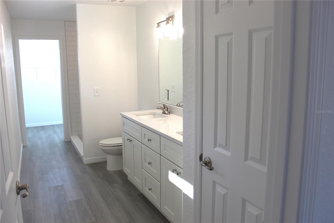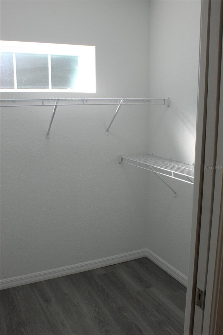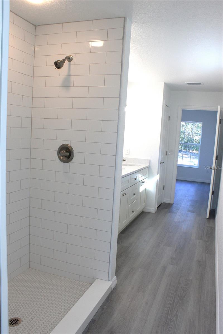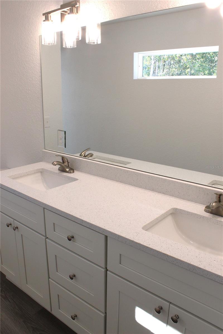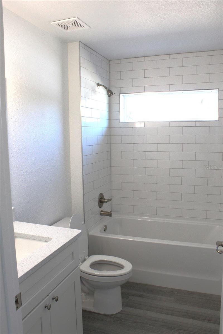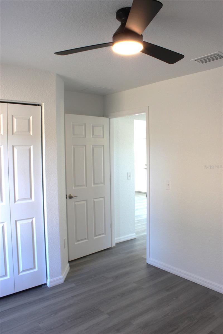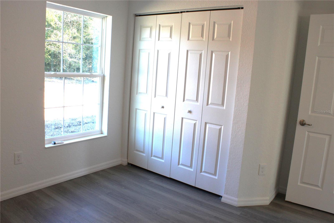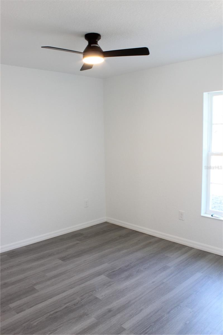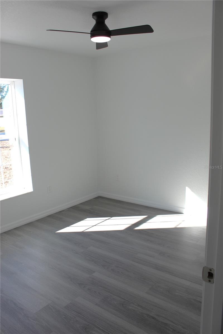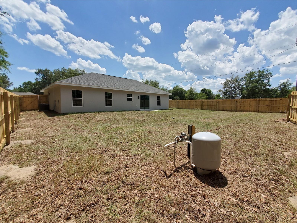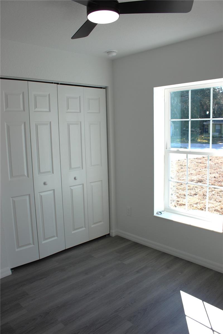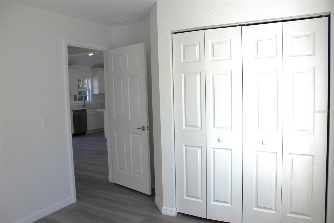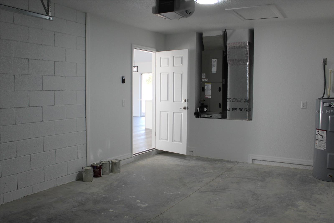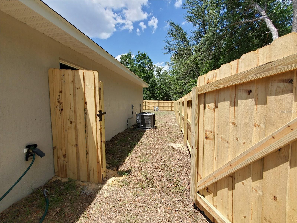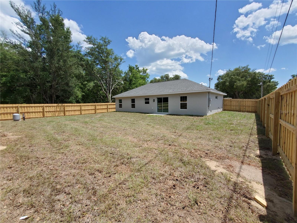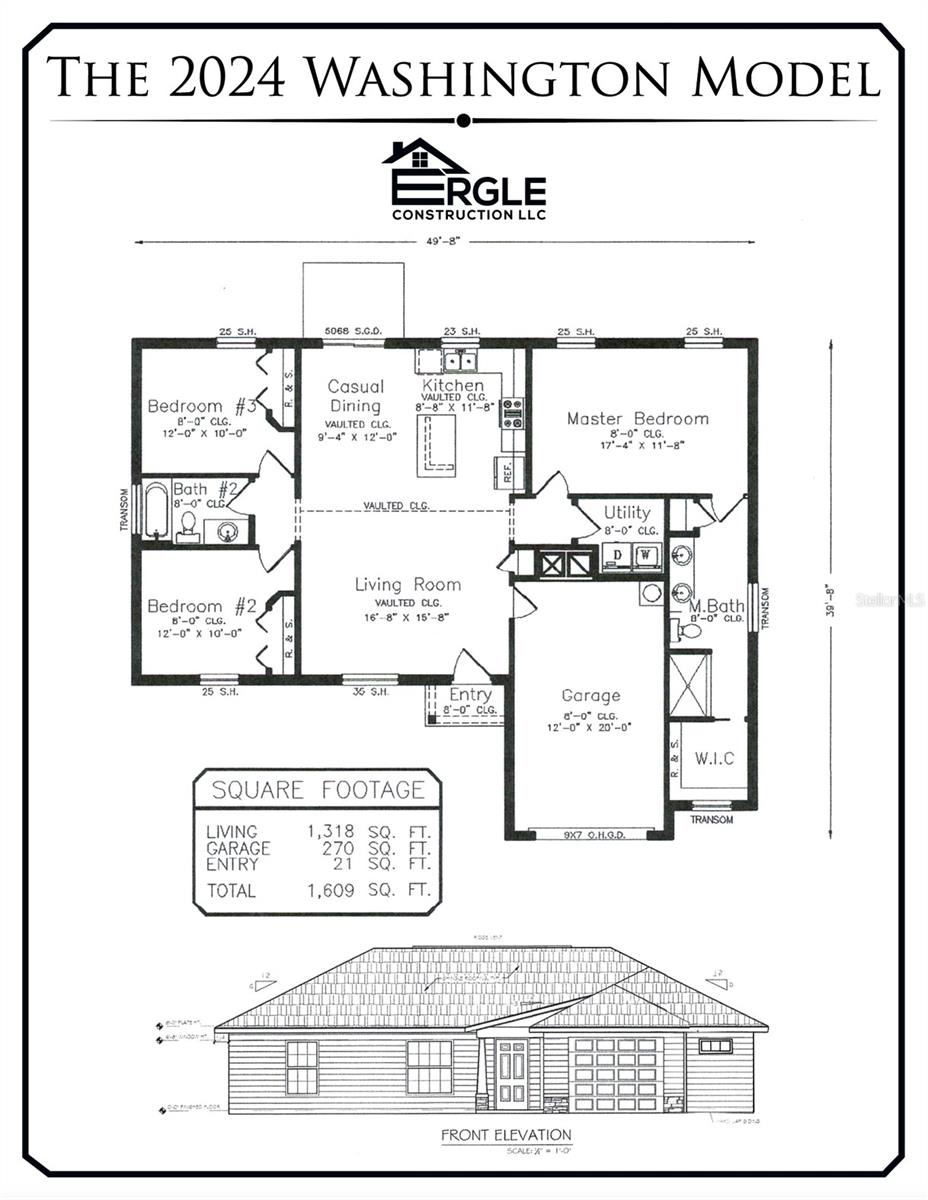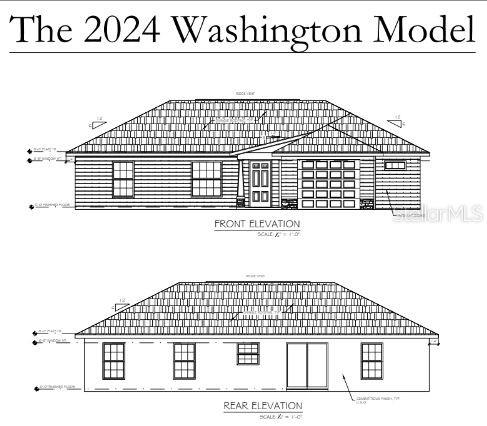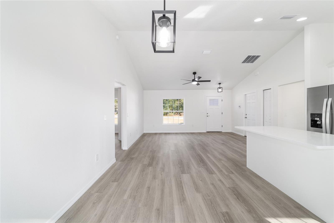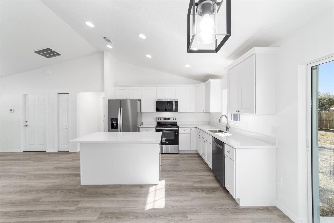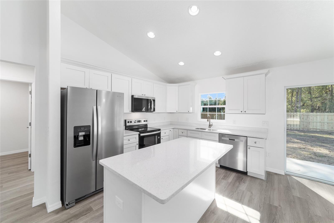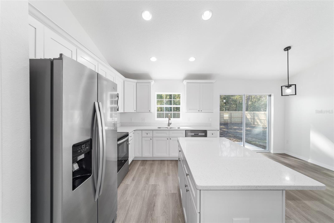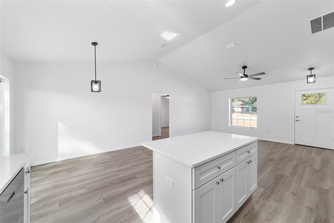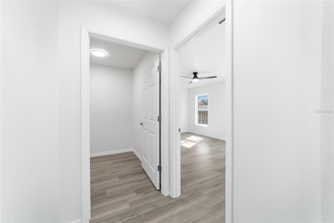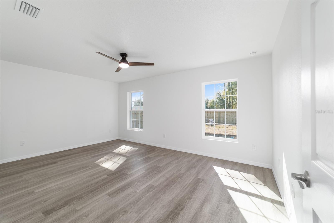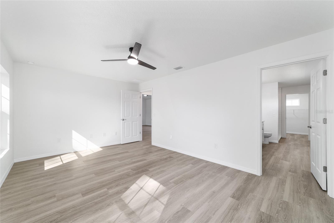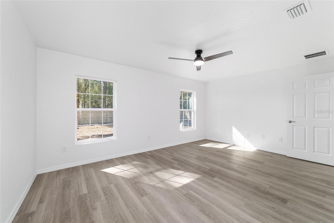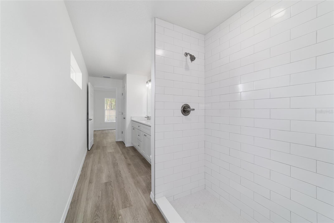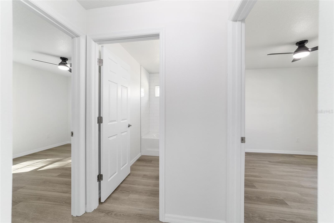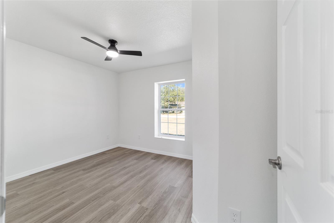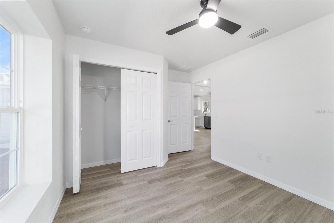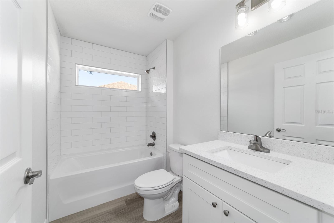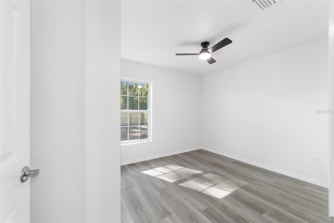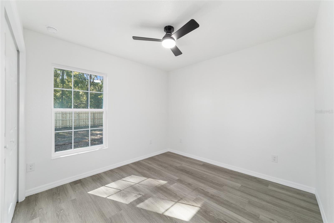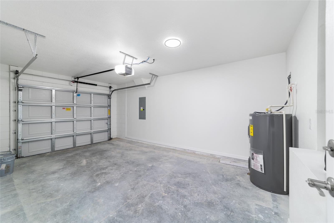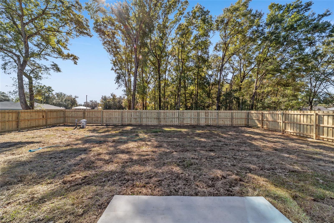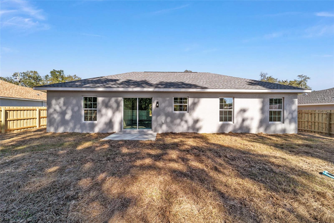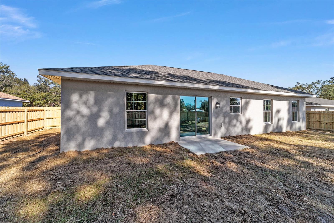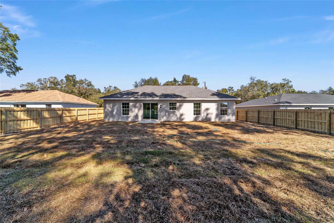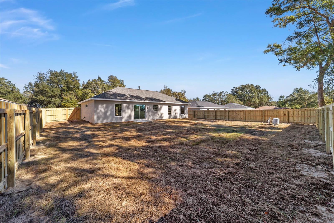13482 106th Street, DUNNELLON, FL 34432
Property Photos
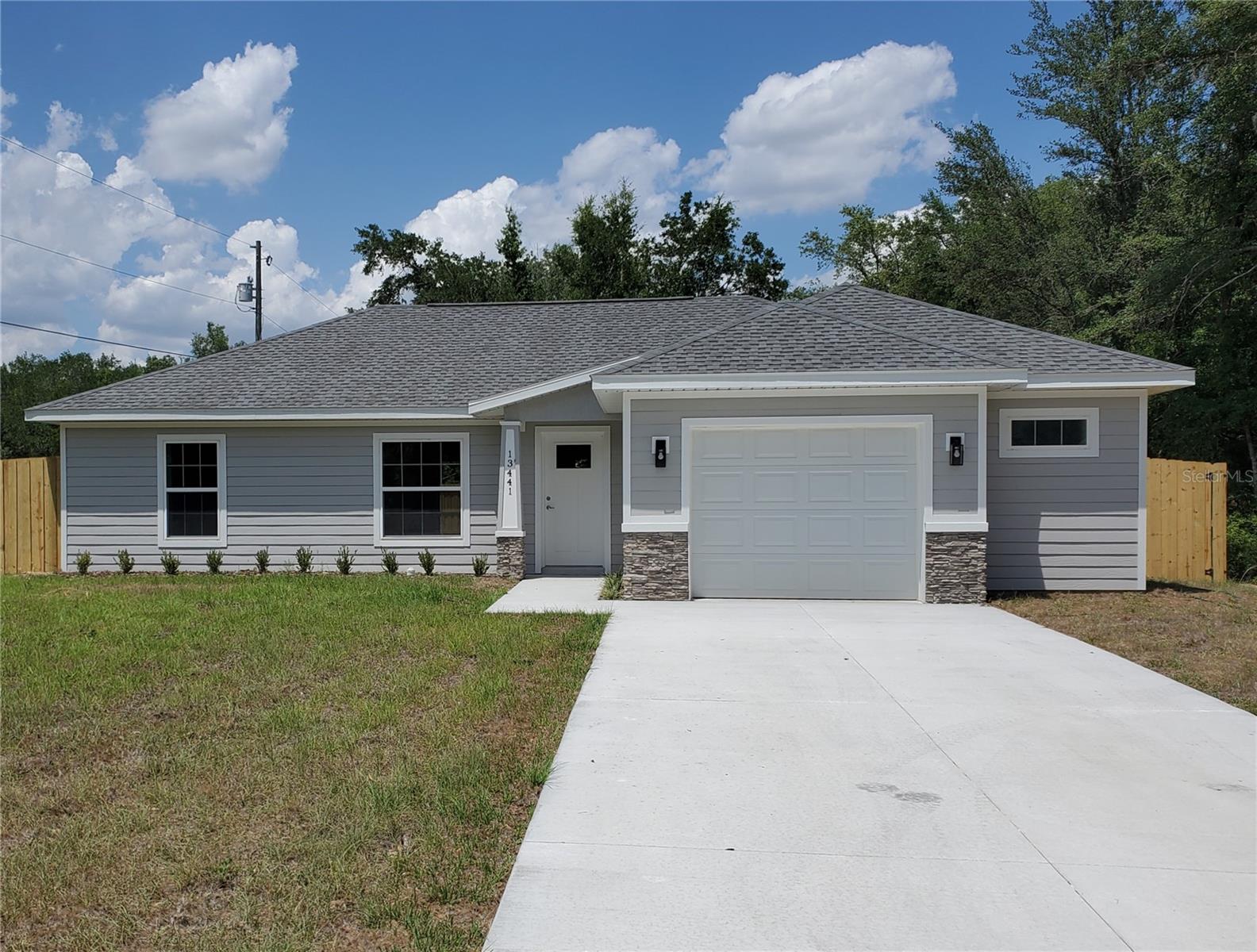
Would you like to sell your home before you purchase this one?
Priced at Only: $254,500
For more Information Call:
Address: 13482 106th Street, DUNNELLON, FL 34432
Property Location and Similar Properties
- MLS#: OM705160 ( Residential )
- Street Address: 13482 106th Street
- Viewed: 90
- Price: $254,500
- Price sqft: $158
- Waterfront: No
- Year Built: 2025
- Bldg sqft: 1609
- Bedrooms: 3
- Total Baths: 2
- Full Baths: 2
- Garage / Parking Spaces: 1
- Days On Market: 123
- Additional Information
- Geolocation: 29.0689 / -82.3432
- County: MARION
- City: DUNNELLON
- Zipcode: 34432
- Subdivision: Rolling Ranch Estates
- Elementary School: Dunnellon Elementary School
- Middle School: Dunnellon Middle School
- High School: Dunnellon High School
- Provided by: SELLSTATE NEXT GENERATION REAL
- Contact: Andrea Ehmann
- 352-387-2383

- DMCA Notice
-
DescriptionUnder Construction. Bonus: Fully Fenced Backyard with wood Privacy Fence! This brand new home is move in ready and packed with custom style featureswithout the custom home price! From the outside in, youll love the high quality finishes: Hardie board siding, Stucco and stone accents on the exterior, and luxury vinyl flooring throughout the interior. The kitchen stands out with quartz countertops, soft close cabinets, stainless steel appliances, and a spacious island with bar seating. There's also plenty of room for a full sized dining table in the adjacent area. The primary suite is a true retreat, featuring an elegantly designed En suite bathroom with dual sinks, a large tiled shower, and a spacious walk in closet. Two additional bedrooms share a beautifully finished guest bathroom with a tub/shower combo. Situated on a cleared lot, this home is just minutes from the conveniences of West Ocala and even closer to the natural beauty of the Rainbow River and downtown Dunnellon. 2 10 Builder warranty will be provided.
Payment Calculator
- Principal & Interest -
- Property Tax $
- Home Insurance $
- HOA Fees $
- Monthly -
Features
Building and Construction
- Builder Model: Washington
- Builder Name: ERGLE CONSTRUCTION LLC
- Covered Spaces: 0.00
- Exterior Features: Lighting, Sliding Doors
- Fencing: Wood
- Flooring: Luxury Vinyl
- Living Area: 1318.00
- Roof: Shingle
Property Information
- Property Condition: Under Construction
Land Information
- Lot Features: Cleared, Corner Lot
School Information
- High School: Dunnellon High School
- Middle School: Dunnellon Middle School
- School Elementary: Dunnellon Elementary School
Garage and Parking
- Garage Spaces: 1.00
- Open Parking Spaces: 0.00
Eco-Communities
- Water Source: Well
Utilities
- Carport Spaces: 0.00
- Cooling: Central Air
- Heating: Electric
- Sewer: Septic Tank
- Utilities: Electricity Connected
Finance and Tax Information
- Home Owners Association Fee: 0.00
- Insurance Expense: 0.00
- Net Operating Income: 0.00
- Other Expense: 0.00
- Tax Year: 2023
Other Features
- Appliances: Dishwasher, Range, Refrigerator
- Country: US
- Interior Features: Eat-in Kitchen, High Ceilings, Kitchen/Family Room Combo
- Legal Description: SEC 30 TWP 16 RGE 20 PLAT BOOK K PAGE 010 ROLLING RANCH ESTATES BLK 57 LOT 9
- Levels: One
- Area Major: 34432 - Dunnellon
- Occupant Type: Vacant
- Parcel Number: 3529-057-009
- Style: Craftsman
- Views: 90
- Zoning Code: R1
Nearby Subdivisions
Bel Lago South Hamlet
Bel Lago West Hamlet
Classic Farms Ii 15
Cove Inlets
Dunnellon Heghts
Dunnellon Heights
Dunnellon Oaks
Dunnellon Oaks Sub
Fairway Estate
Fairway Estates West
Florida Highlands
Florida Highlands Commercial L
Florida Hlnds
Florida Tung Oil Groves
Grand Park
Grand Park North
Juliette Falls
Juliette Falls 01 Rep
Juliette Falls 2nd Rep
Marion Oaks Un 12
Marion Oaks Un Eleven
None
Not In Hernando
Not On List
Other
Rainbow Lakes Estate
Rainbow Spgs
Rainbow Spgs 05 Rep
Rainbow Spgs 5th Rep
Rainbow Spgs Country Club
Rainbow Spgs Country Club Esta
Rainbow Spgs Fifth Rep
Rainbow Spgs Heights
Rainbow Springs
Rainbow Springs The Forest
Rainbow Springs 5th Replat
Rainbow Springs Country Club
Rainbow Springs Country Club E
Rainbow Springs Fairway Estate
Rainbow Springs Heights
Rainbow Springs The Forest
Rio Vista
Rippling Waters
Rolling Hills
Rolling Hills 01
Rolling Hills Un 01
Rolling Hills Un 01 03
Rolling Hills Un 01 11
Rolling Hills Un 03
Rolling Hills Un 1
Rolling Hills Un 2a
Rolling Hills Un One
Rolling Hills Un Two
Rolling Mills Un One
Rolling Ranch Estate
Rolling Ranch Estates
Rolling Ranch Ests
Spruce Creek Preserve
Spruce Creek Preserve 03
Spruce Creek Preserve 04
Spruce Creek Preserve 06
Spruce Creek Preserve 8351
Spruce Creek Preserve Ph I
Spruce Creek Preserve Vi
Spruce Crk Preserve 03
Spruce Crk Preserve 04
Spruce Crk Preserve 06 A
Spruce Crk Preserve 07
Spruce Crk Preserve Iii
Spruce Crk Preserve Ph I
Spruce Crk Preserve Via
Tompkins Georges Add Dunnell
Towndunnellon

- One Click Broker
- 800.557.8193
- Toll Free: 800.557.8193
- billing@brokeridxsites.com



