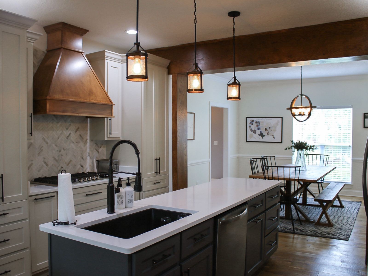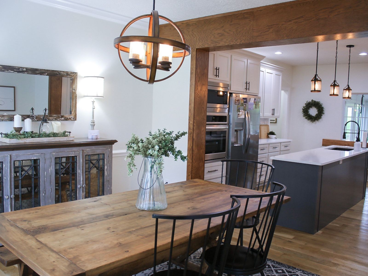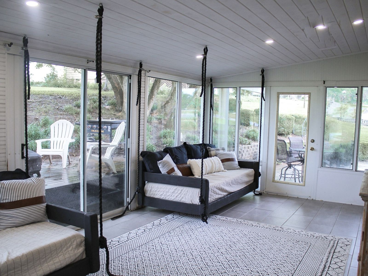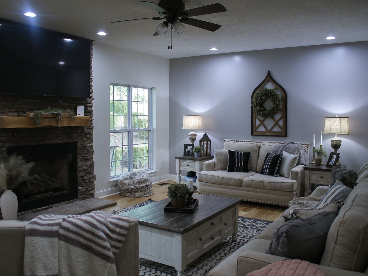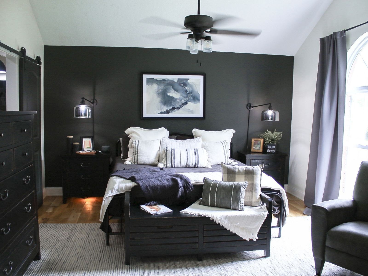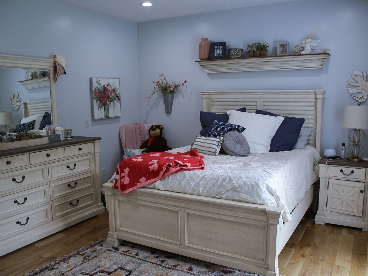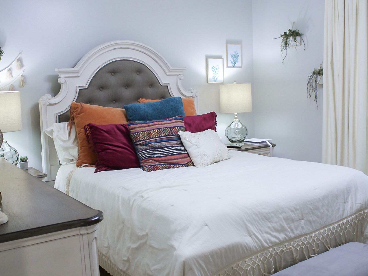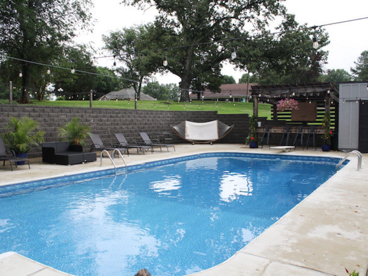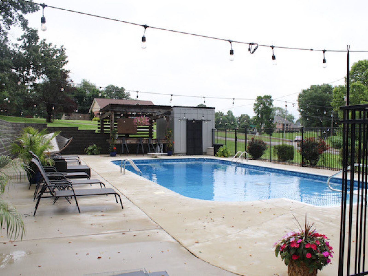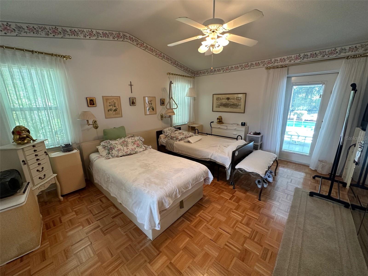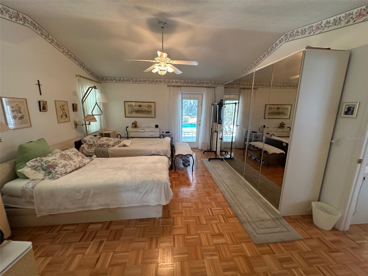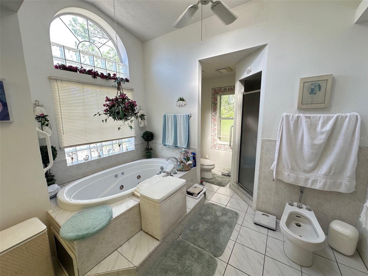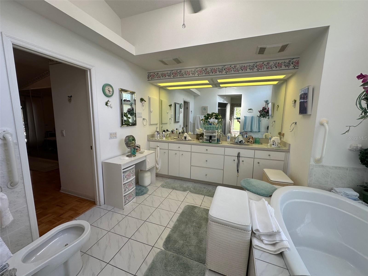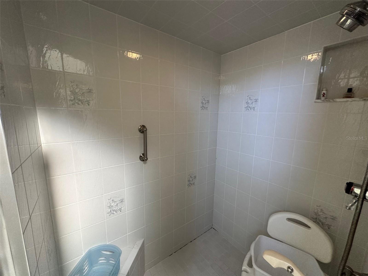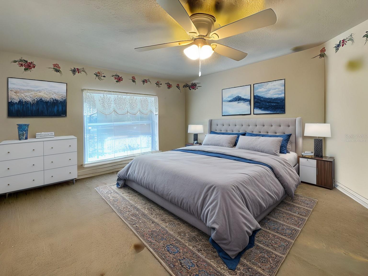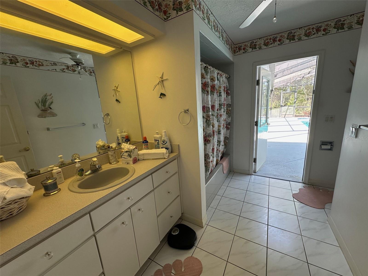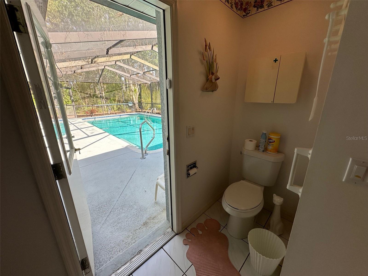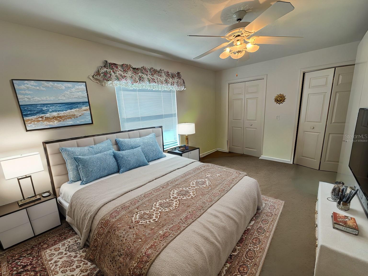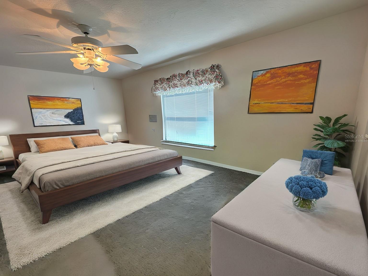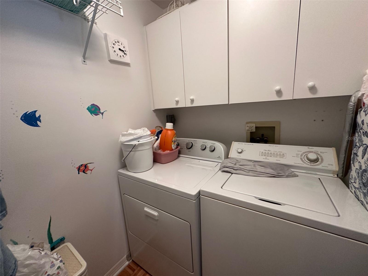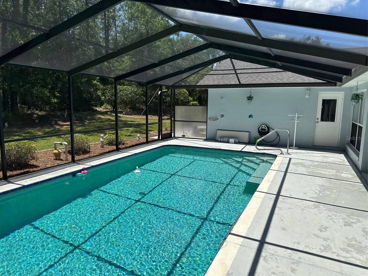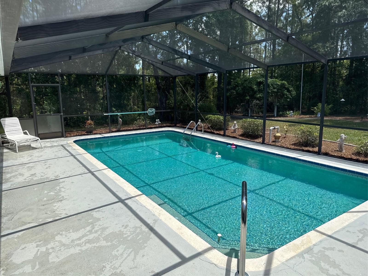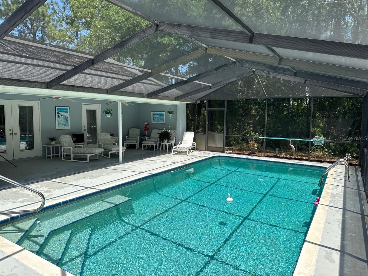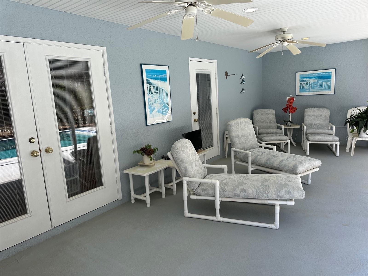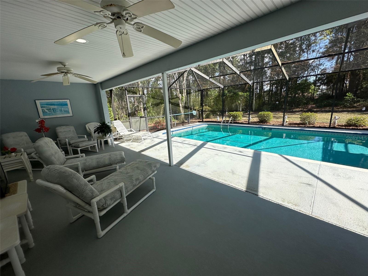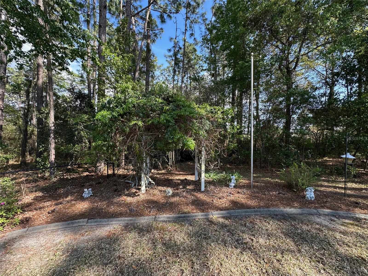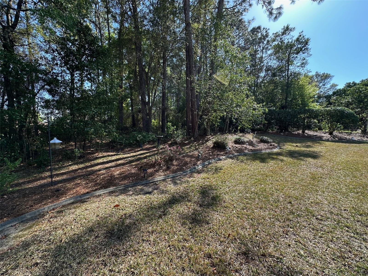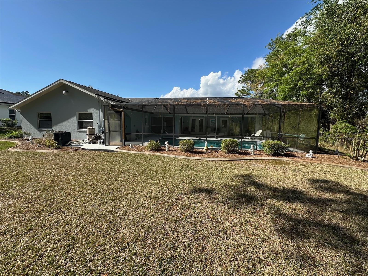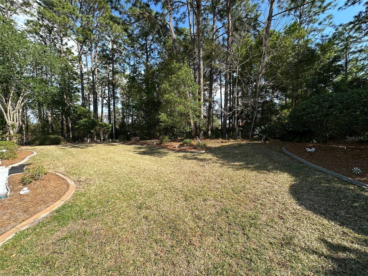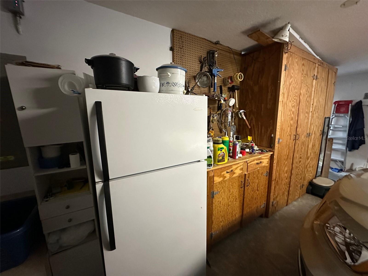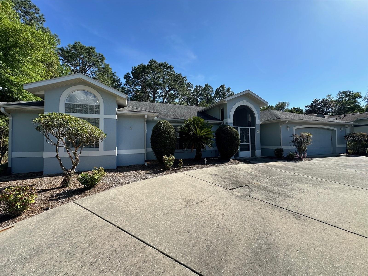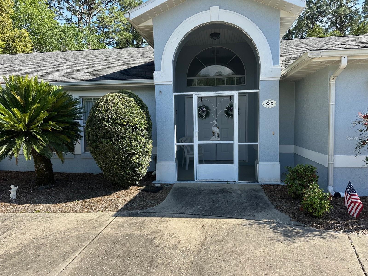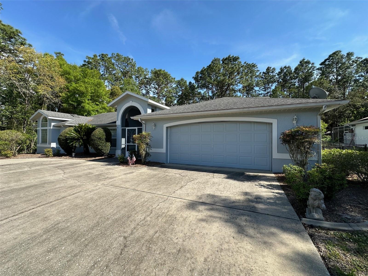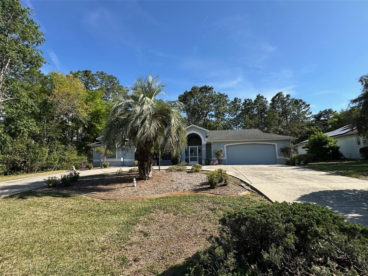833 Lafayette Way, INVERNESS, FL 34453
Property Photos
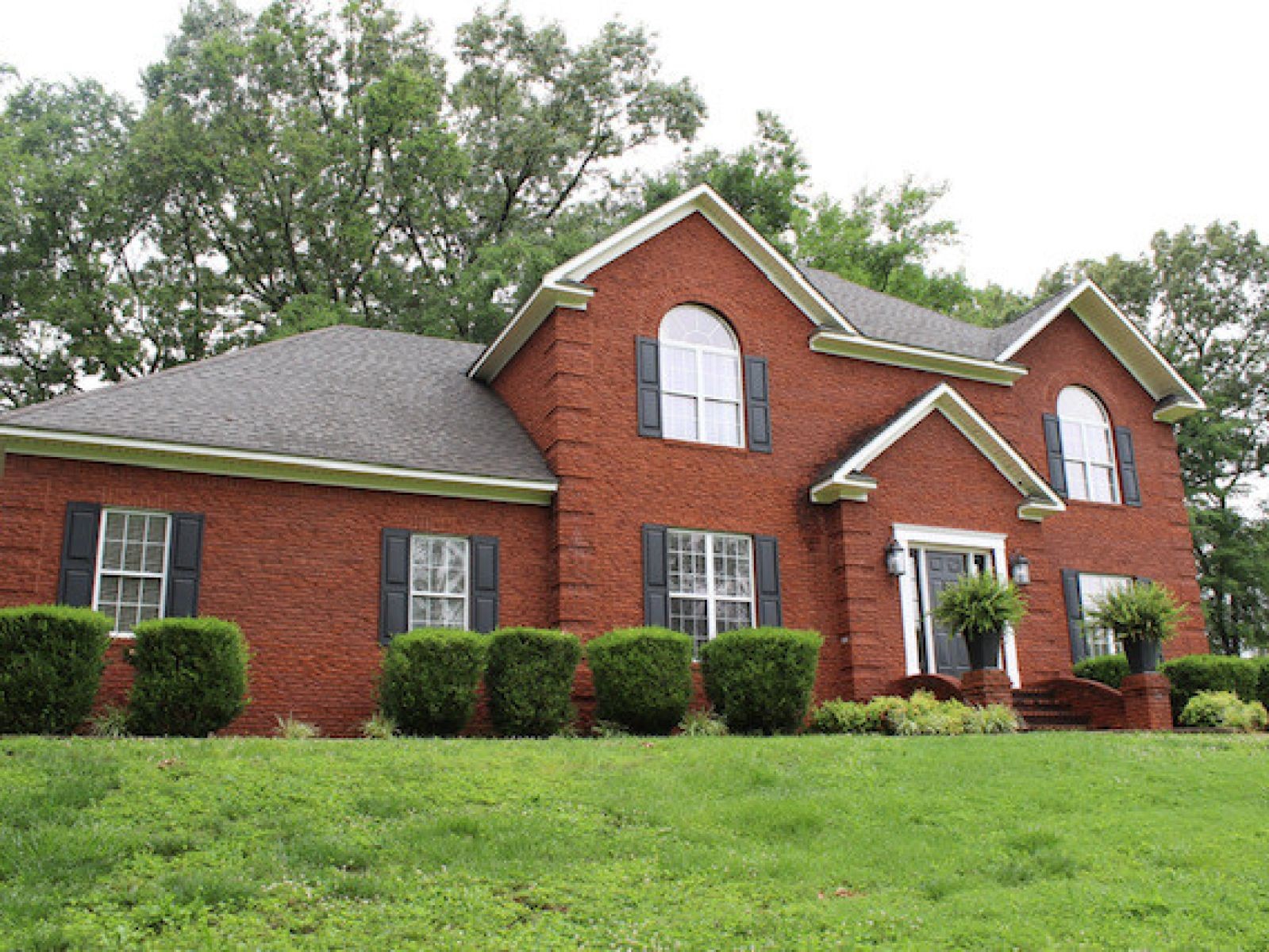
Would you like to sell your home before you purchase this one?
Priced at Only: $389,900
For more Information Call:
Address: 833 Lafayette Way, INVERNESS, FL 34453
Property Location and Similar Properties
- MLS#: OM704774 ( Residential )
- Street Address: 833 Lafayette Way
- Viewed: 18
- Price: $389,900
- Price sqft: $118
- Waterfront: No
- Year Built: 1994
- Bldg sqft: 3316
- Bedrooms: 4
- Total Baths: 2
- Full Baths: 2
- Garage / Parking Spaces: 2
- Days On Market: 56
- Additional Information
- Geolocation: 28.8748 / -82.4055
- County: CITRUS
- City: INVERNESS
- Zipcode: 34453
- Subdivision: Citrus Hills
- Elementary School: Hernando Elementary
- Middle School: Inverness Middle School
- High School: Citrus High School
- Provided by: CITRUS REALTY
- Contact: Donna Dorsey
- 352-897-5111

- DMCA Notice
-
DescriptionOne or more photo(s) has been virtually staged. This custom home is gracefully elevated, making a striking impression with its circular driveway. Inside, you'll discover a spacious living room, family room, formal dining room, and a large eat in kitchen with bar seating. The split floor plan places the master bedroom on the left side, featuring French doors that open to the lanai. The master suite offers his and her walk in closets, a master bath with a walk in shower, jetted tub, bidet, and dual sinks. The kitchen is both bright and functional, with a chandelier over the nook, plentiful cabinetry, ample counter space, and a pantry. The guest bedrooms are equipped with built in closets, which can be removed if not needed. The main bathroom leads directly to the pool area, adding convenience. The home also includes a dedicated inside laundry room. Outside, you'll find a large pool with solar heating, a covered lanai perfect for lounging, and a fenced backyard offering plenty of space for gardening or pets to play. This home is ideally located just a short drive from Lecanto or Inverness, providing easy access to shopping, dining, and medical services. For those who enjoy boating or fishing, Crystal River and the Gulf of America are just a short drive away. Recent updates include an AC unit from 2015, a roof from 2008 (still in excellent condition), and many interior upgrades. One or more photo(s) has been virtually staged.
Payment Calculator
- Principal & Interest -
- Property Tax $
- Home Insurance $
- HOA Fees $
- Monthly -
Features
Building and Construction
- Covered Spaces: 0.00
- Exterior Features: Rain Gutters
- Fencing: Chain Link
- Flooring: Carpet, Ceramic Tile, Parquet
- Living Area: 2392.00
- Roof: Shingle
School Information
- High School: Citrus High School
- Middle School: Inverness Middle School
- School Elementary: Hernando Elementary
Garage and Parking
- Garage Spaces: 2.00
- Open Parking Spaces: 0.00
Eco-Communities
- Pool Features: Gunite, In Ground, Screen Enclosure
- Water Source: Public
Utilities
- Carport Spaces: 0.00
- Cooling: Central Air
- Heating: Electric
- Pets Allowed: Yes
- Sewer: Septic Tank
- Utilities: Cable Connected, Electricity Connected
Finance and Tax Information
- Home Owners Association Fee: 138.00
- Insurance Expense: 0.00
- Net Operating Income: 0.00
- Other Expense: 0.00
- Tax Year: 2024
Other Features
- Appliances: Dishwasher, Dryer, Microwave, Range, Refrigerator, Washer
- Association Name: Trudy McLaughlin
- Association Phone: 352-746-6770
- Country: US
- Furnished: Negotiable
- Interior Features: Ceiling Fans(s), Eat-in Kitchen, High Ceilings, Split Bedroom, Thermostat, Vaulted Ceiling(s), Window Treatments
- Legal Description: CAMBRIDGE GREENS OF CITRUS HILLS 1ST ADD PB 14 PG 66 LOT 8 BLK 15
- Levels: One
- Area Major: 34453 - Inverness
- Occupant Type: Vacant
- Parcel Number: 19E-18S-33-0030-00150-0080
- Possession: Close Of Escrow
- Views: 18
- Zoning Code: PDR
Nearby Subdivisions
Acreage
Azalea Island
Belmont Hills
Belmont Hills Un 02
Belmont Hills Un 1
Belmont Hills Unti 01
Bloomfield Est
Citrus Est.
Citrus Hills
Citrus Hills - Belmont Hills
Citrus Hills - Cambridge Green
Citrus Hills - Celina Hills
Citrus Hills - Clearview Estat
City Of Inverness
Clearview Estates First Add
Clearview Estates First Additi
Clearview Estates Second Add
Connell Lake Estates
Connell Lake Estates Phase Ii
Cypress Shores
Fletcher Heights
Green Hills
Gregory Acres
Hampshire Hills
Hercala Acres
Hillcrest Estates
Hiltop
Hiltop Village
Inverness
Inverness Acres
Inverness Acres Un 1
Inverness Acres Unit 1
Inverness Hglds
Inverness Highlands
Inverness Highlands North
Inverness Highlands U 1-9
Inverness Village
Inverness Village Un 4
Inverness Vlg Un 4
Magnolia Beach Park
Newman Heights
Not In Hernando
Not On List
Pines Of Inverness
Point Lonesome
Ridgecrest
Shenandoah
Sportsman Park
Sportsmens Acres
Sportsmens Park
The Kings Forest 1st Addition
The Pines Of Inverness
Tierra Del Toro
Villages Of Inverness
Villages/inverness Un 4
Villagesinverness Un 4
Whispering Pines Villas
Whispering Pines Villas Ph 03
Whispering Pines Villas Ph 2
White Lake
White Lake Sub
Windermere
Windermere Ph 03
Windermere Ph 04
Wyld Palms

- One Click Broker
- 800.557.8193
- Toll Free: 800.557.8193
- billing@brokeridxsites.com



