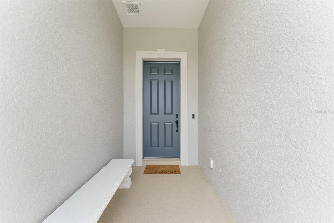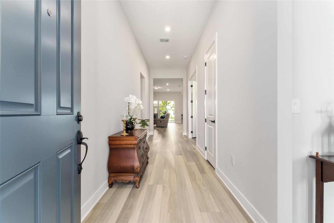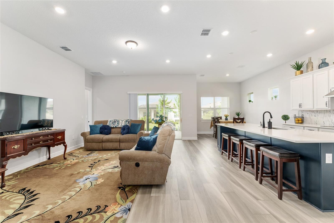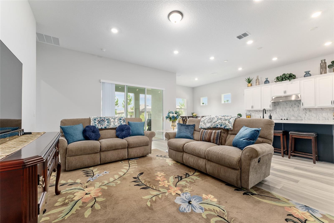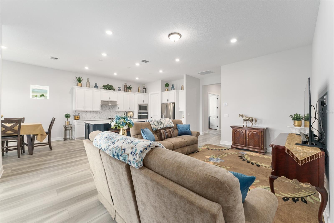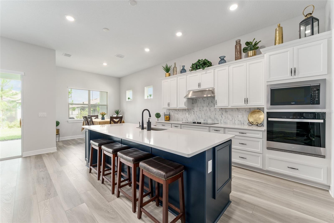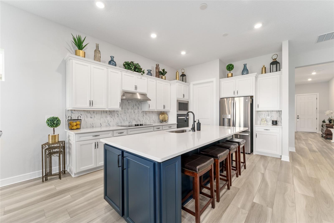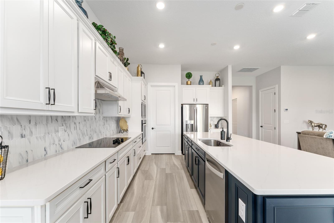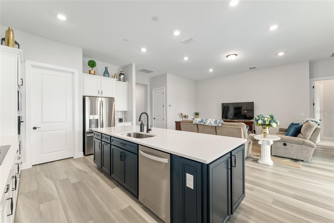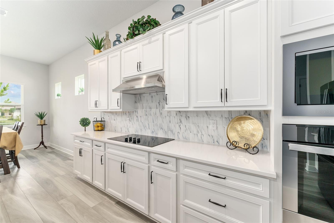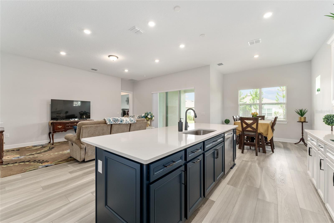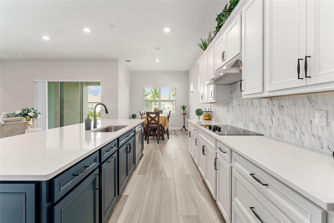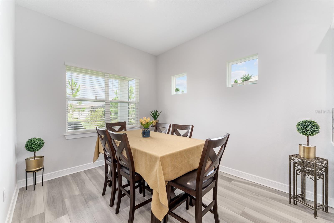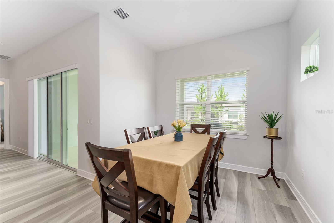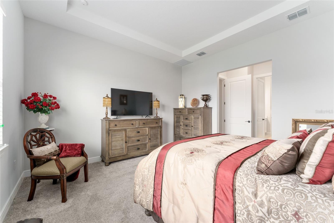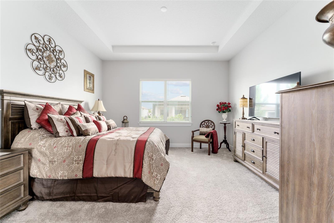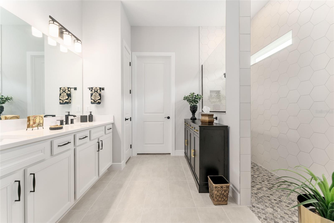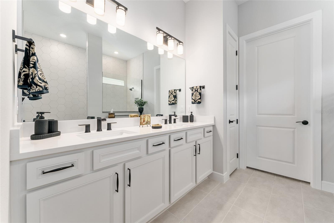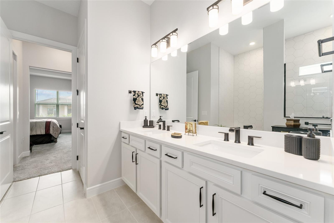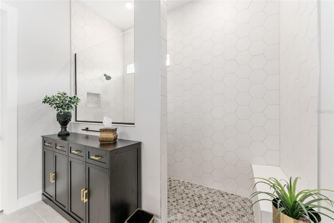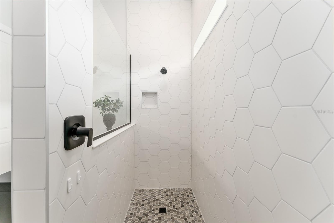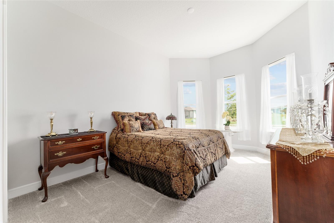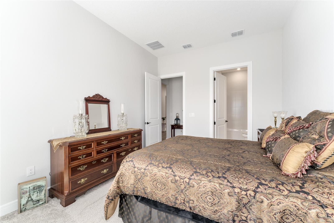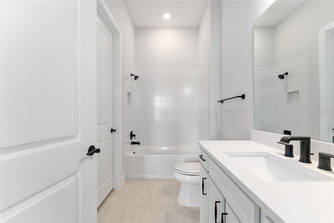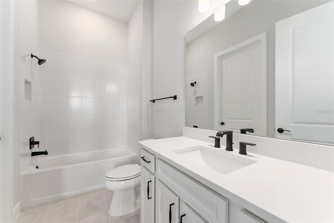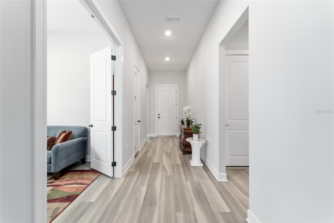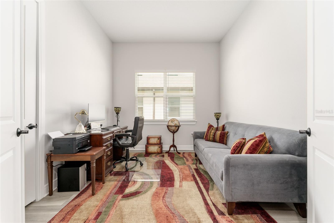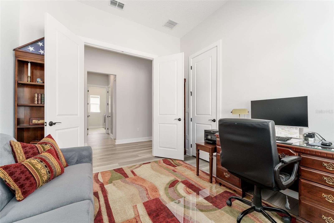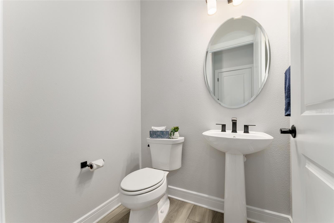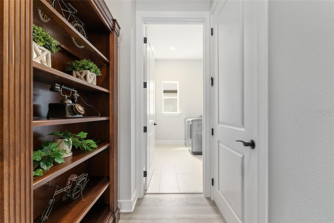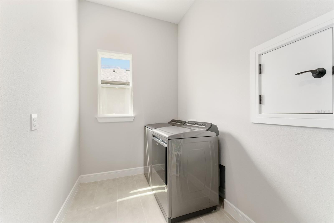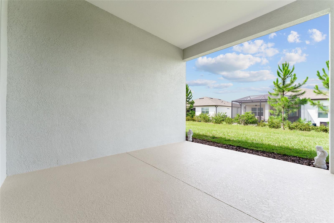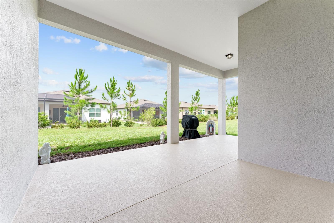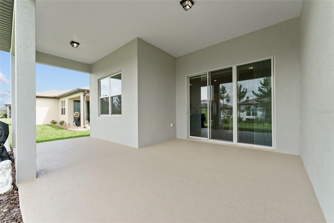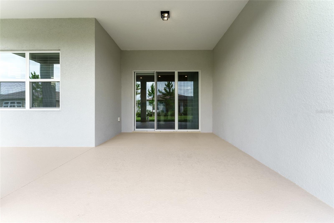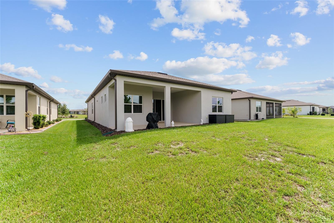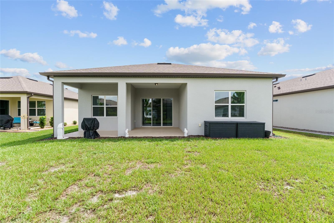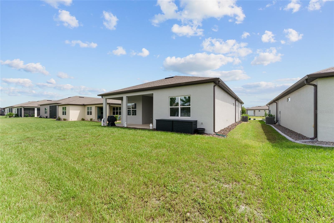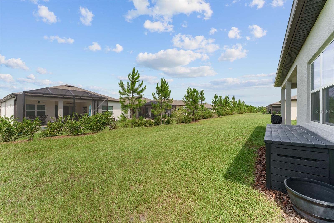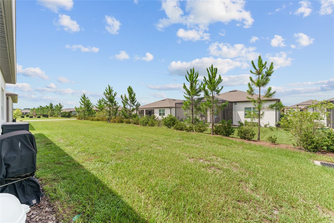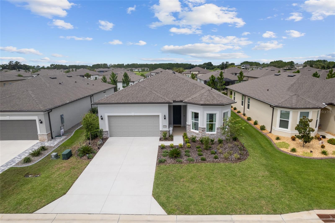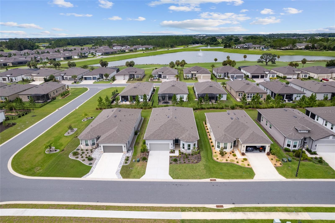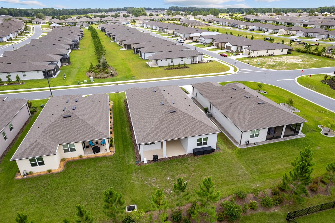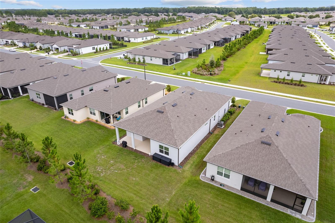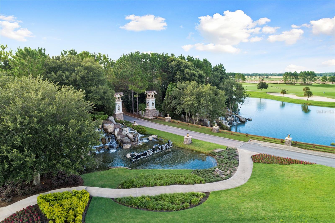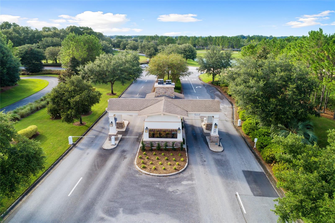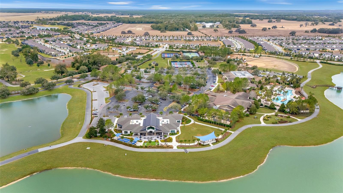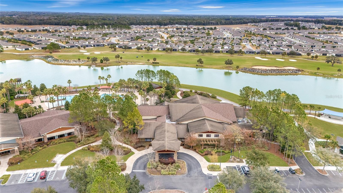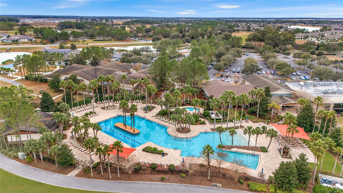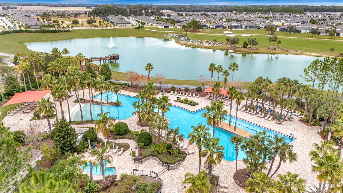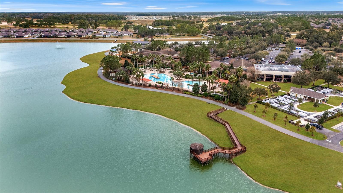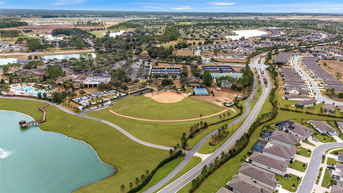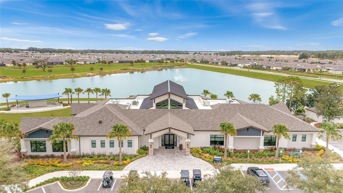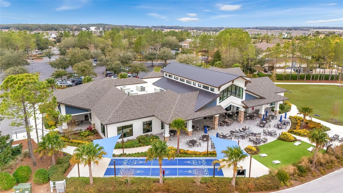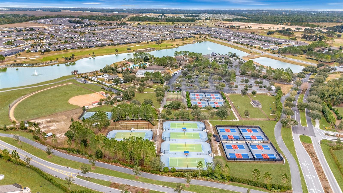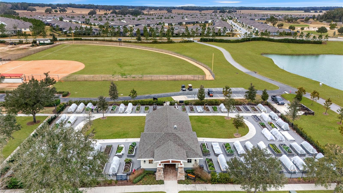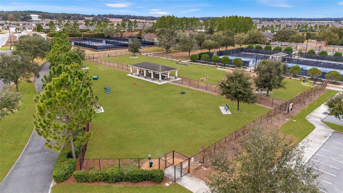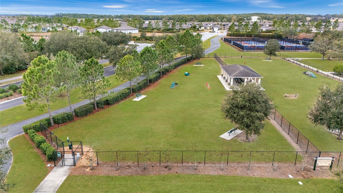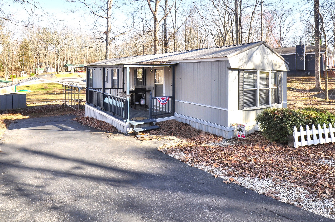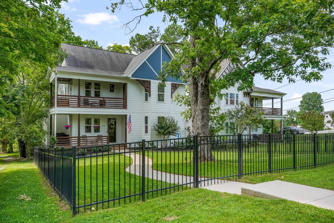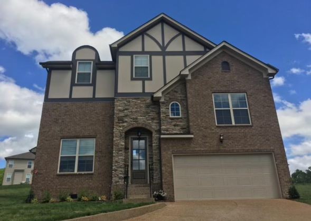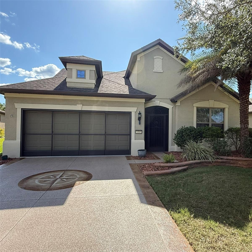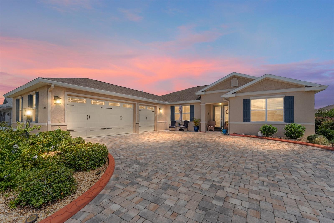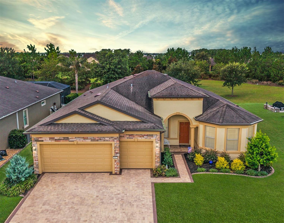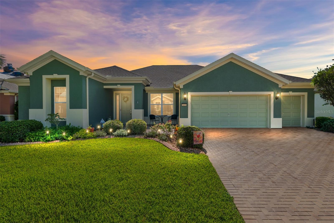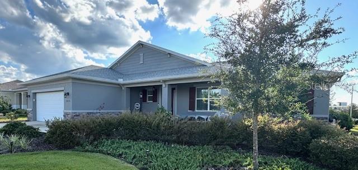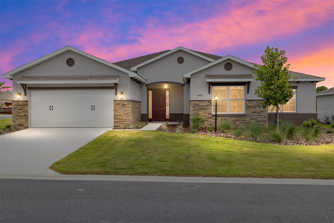8718 59th Lane Road, OCALA, FL 34481
Active
Property Photos
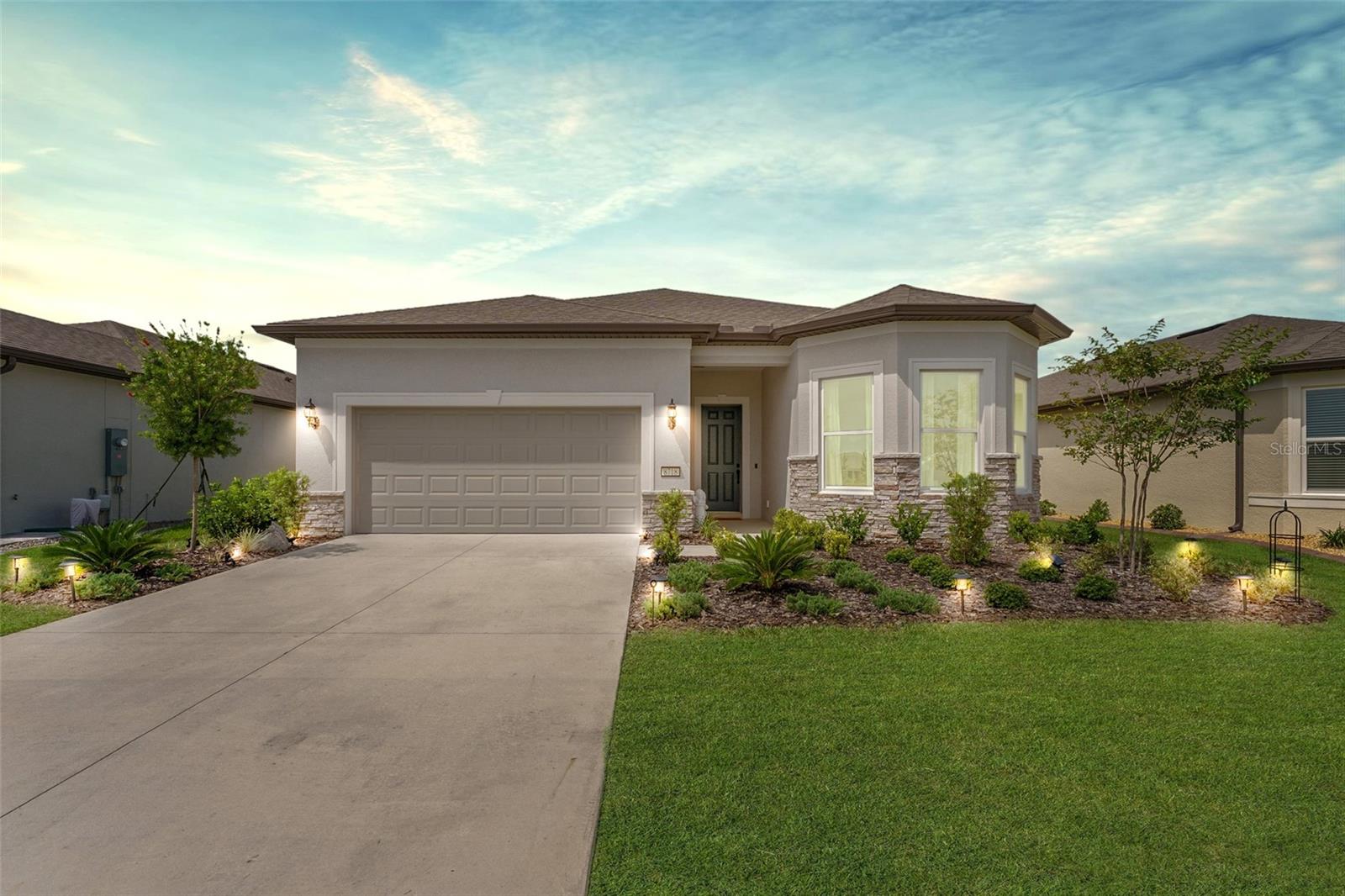
Would you like to sell your home before you purchase this one?
Priced at Only: $429,999
For more Information Call:
Address: 8718 59th Lane Road, OCALA, FL 34481
Property Location and Similar Properties
- MLS#: OM704733 ( Residential )
- Street Address: 8718 59th Lane Road
- Viewed: 237
- Price: $429,999
- Price sqft: $144
- Waterfront: No
- Year Built: 2024
- Bldg sqft: 2983
- Bedrooms: 2
- Total Baths: 3
- Full Baths: 2
- 1/2 Baths: 1
- Garage / Parking Spaces: 2
- Days On Market: 205
- Additional Information
- Geolocation: 29.1287 / -82.2658
- County: MARION
- City: OCALA
- Zipcode: 34481
- Subdivision: Stone Creek
- Provided by: REAL BROKER LLC - OCALA
- Contact: Anthony Alfarone
- 855-450-0442

- DMCA Notice
-
DescriptionReady for immediate occupancy, this beautifully appointed and upgraded Prestige model home is nestled within the gated 55+ Stone Creek Golf Course Community, celebrated for its luxurious, resort style amenities and vibrant lifestyle. Blending modern sophistication with smart, thoughtful design, this residence offers 2 bedrooms, 2.5 baths, a versatile bonus room, and an extended lanai, creating a living experience that is both refined and effortlessly comfortable. The contemporary open concept layout features lofty ceilings, recessed LED downlighting, and staggered luxury vinyl plank flooring that seamlessly connect the gathering room, caf, and kitchen, providing an ideal setting for relaxed everyday living or hosting with ease. At the heart of the home, the chefs kitchen shines with a spacious island perfect for meal prep and casual dining, crisp Shaker style cabinetry, gleaming quartz countertops, a striking tile backsplash, a walk in pantry, and sleek built in Whirlpool stainless steel appliances. Privately positioned at the rear of the home, the Owners Suite offers a peaceful retreat complete with a tray ceiling and two expansive walk in closets, with one featuring convenient pass through access to the laundry room. The spa inspired en suite bath includes a quartz topped double vanity, a Roman style walk in shower with elegant hexagon tile accents, a private water closet, a linen closet, and a transom window that fills the space with natural light. The generously sized secondary bedroom features its own walk in closet, a charming bay window, and a full bath with an additional linen closet perfect for guests or flexible use. Additional features include a welcoming powder room, a dedicated interior laundry space, 2" faux wood blinds throughout, and a Smart Home package with a video doorbell. A brand new whole home water softener system and a spacious two car garage with a 4 foot bump out and durable epoxy flooring add even more convenience and value. Beyond the front door, an amenity rich lifestyle awaits. A 24/7 staffed gated entrance provides peace of mind, while luxury inspired amenities such as heated pools, a state of the art fitness center, spa, hot tubs, and saunas create a true resort atmosphere. Enjoy pickleball, bocce, tennis, and softball, or take part in the many activities, entertainment, and events curated by the dedicated lifestyle team. Just outside the gates, youll find a golf course, pro shop, and restaurant, offering even more opportunities to unwind and connect. Make your move today and embrace resort style living at its finest!
Payment Calculator
- Principal & Interest -
- Property Tax $
- Home Insurance $
- HOA Fees $
- Monthly -
Features
Building and Construction
- Builder Model: Prestige
- Builder Name: Pulte
- Covered Spaces: 0.00
- Exterior Features: Lighting, Rain Gutters, Sliding Doors
- Flooring: Carpet, Luxury Vinyl
- Living Area: 2116.00
- Roof: Shingle
Land Information
- Lot Features: Cleared, Landscaped, Level, Paved
Garage and Parking
- Garage Spaces: 2.00
- Open Parking Spaces: 0.00
- Parking Features: Driveway, Garage Door Opener, Oversized
Eco-Communities
- Water Source: Public
Utilities
- Carport Spaces: 0.00
- Cooling: Central Air
- Heating: Central, Electric, Heat Pump
- Pets Allowed: Yes
- Sewer: Public Sewer
- Utilities: Cable Available, Electricity Connected, Public, Sewer Connected, Underground Utilities, Water Connected
Amenities
- Association Amenities: Clubhouse, Fence Restrictions, Fitness Center, Gated, Golf Course, Park, Pickleball Court(s), Pool, Recreation Facilities, Shuffleboard Court, Spa/Hot Tub, Tennis Court(s)
Finance and Tax Information
- Home Owners Association Fee Includes: Guard - 24 Hour, Common Area Taxes, Pool, Maintenance Grounds, Recreational Facilities, Trash
- Home Owners Association Fee: 295.54
- Insurance Expense: 0.00
- Net Operating Income: 0.00
- Other Expense: 0.00
- Tax Year: 2024
Other Features
- Appliances: Built-In Oven, Cooktop, Dishwasher, Disposal, Electric Water Heater, Exhaust Fan, Microwave, Range Hood, Water Softener
- Association Name: FS Residential
- Association Phone: 3522378418
- Country: US
- Interior Features: Eat-in Kitchen, High Ceilings, Kitchen/Family Room Combo, Open Floorplan, Primary Bedroom Main Floor, Stone Counters, Thermostat, Tray Ceiling(s), Walk-In Closet(s)
- Legal Description: SEC 01 TWP 16 RGE 20PLAT BOOK 014 PAGE 158STONE CREEK BY DEL WEBB BRIDLEWOOD PH 2LOT 190
- Levels: One
- Area Major: 34481 - Ocala
- Occupant Type: Owner
- Parcel Number: 3489-184-190
- Views: 237
- Zoning Code: PUD
Similar Properties
Nearby Subdivisions
Bldg 1938
Candler Hills
Candler Hills E Ph 1 Un A
Candler Hills E Ph I Un H
Candler Hills East
Candler Hills East Ph 01 Un B
Candler Hills Es Ph I Un Bcdf
Candler Hills On Top Of The Wo
Candler Hills Stonebridge
Candler Hills W Ashford Balf
Candler Hills W Stonebridge Ph
Candler Hills West
Candler Hills West Ashford B
Candler Hills West Ashford And
Candler Hills West Balfour Sou
Candler Hills West Kestrel
Candler Hills West Sanctuary
Candler Hills West Sanctuarys
Candler Hills West The Sanctua
Candler Hillsashford
Circle Square Woods
Circle Square Woods 09
Circle Square Woods Sec 24
Circle Square Woods Y
Circle Square Woods.
Country Gaite
Indigo East
Liberty Village
Liberty Village Ph 1
Liberty Village Ph 2
Liberty Vlg Ph 2
Longleaf Rdg Ph
Longleaf Rdg Ph Ii
Longleaf Rdg Ph Iii
Longleaf Rdg Ph V
Longleaf Rdg Ph Vi
Longleaf Ridge Ph V
Marion Oaks Un Twelve
Not On List
Not On The List
Oak Run
Oak Run Neighborhood 2
Oak Run Nbhrd 10
Oak Run Nbrhd 01
Oak Run Nbrhd 03
Oak Run Nbrhd 05
Oak Run Nbrhd 06
Oak Run Nbrhd 08 A
Oak Run Nbrhd 08a
Oak Run Nbrhd 08b
Oak Run Nbrhd 09b
Oak Run Nbrhd 11
Oak Run Neighborhood
Oak Run Neighborhood 02
Oak Run Neighborhood 05
Oak Run Neighborhood 06
Oak Run Neighborhood 08b
Oak Run Neighborhood 09b
Oak Run Neighborhood 5
Oak Run Neighborhood 7
Oak Run Norhd 03
Oak Run Woodside Tr
Oak Trace Villas
Ocala Thoroughbred Acres
On The Top Of The World
On Top Of The World
On Top Of The World Avalon Ph
On Top Of The World Circle Sq
On Top Of The World Windsor
On Top Of The World - Longleaf
On Top Of The World - Phase 1-
On Top Of The World Avalon
On Top Of The World Avalon 1
On Top Of The World Avalon 7
On Top Of The World Avalon Pha
On Top Of The World Communitie
On Top Of The World Longleaf R
On Top Of The World Phase 1-a
On Top Of The World Phase 1a P
On Top Of The World Prcl C
On Top Of The World Providence
On Top Of The World; Circle Sq
On Top Of The Worldcandler Hil
On Top Of The Worldcentral Rep
On Top Of The Worldcrescent Rd
On Top The World Ph 01 A Sec 0
On Topthe World
On Topthe World Avalon Ph 6
On Topthe World Central Repla
On Topthe World Ph 01 A Sec 01
On Topthe World Prcl C Ph 1a S
On Topworld
On Topworld Ph 01a Sec 05
On Topworld Ph 01b Sec 06
On Topworld Ph 1a Sec 2a
On Topworld Prcl C Ph 1a
Palm Cay
Pine Run
Pine Run Estate
Pine Run Estates
Pine Run Estates Ii
Pine Run Estates Iii
Providence
Rainbow Park
Rainbow Park 02
Rainbow Park Estates
Rainbow Park Un 01
Rainbow Park Un 02
Rainbow Park Un 03
Rainbow Park Un 04
Rainbow Park Un 08
Rainbow Park Un 1
Rainbow Park Un 1 Rev
Rainbow Park Un 2
Rainbow Park Un 3
Rainbow Park Un 4
Rainbow Park Un 8
Rainbow Park Un I
Rainbow Pk Revised Un 1
Rainbow Pk Un 1
Rainbow Pk Un 2
Rainbow Pk Un 3
Rolling Hills
Rolling Hills 03
Rolling Hills 05
Rolling Hills Un 03
Rolling Hills Un 04
Rolling Hills Un 05
Rolling Hills Un 3
Rolling Hills Un 5
Rolling Hills Un Five
Rolling Hills Un Four
Southeastern Tung Land Co
Stone Creeek
Stone Creek
Stone Creek Bridlewood
Stone Creek Del Webb Silver G
Stone Creek By Del Webb
Stone Creek By Del Webb Bridle
Stone Creek By Del Webb Fairfi
Stone Creek By Del Webb Nottin
Stone Creek By Del Webb Sarato
Stone Creek By Del Webb Solair
Stone Creek By Del Webb Sundan
Stone Creek By Del Webbarlingt
Stone Creek By Del Webbbuckhea
Stone Creek By Del Webblonglea
Stone Creek By Del Webbnotting
Stone Creek By Del Webbpinebro
Stone Creek By Del Webbsanta F
Stone Creek By Del Webbsebasti
Stone Creek By Dell Webb Welli
Stone Creek Nottingham Ph 1
Stone Creekdel Webb Arlington
Stone Crk By Del Webb Arlingto
Stone Crk By Del Webb Bridlewo
Stone Crk By Del Webb Lexingto
Stone Crk By Del Webb Sandalwo
Stone Crk By Del Webb Saratoga
Stone Crk By Del Webb Silver G
Stone Crk By Del Webb Sundance
Stone Crk By Del Webb Wellingt
Stone Crkdel Webb Arlington P
Stone Crkdel Webb Nottingham
Stone Crkdel Webb Weston Ph 1
Topworld Ph 1b Sec 6
Topworld Sec 02a
Westwood Acres South
Weybourne Land Ph 2
Weybourne Landing
Weybourne Landing Phase 1b
Weybourne Landing Phase 2
Weybourne Lndg Ph 1a
Weybourne Lndg Ph 2
Windsor
York Hill

- One Click Broker
- 800.557.8193
- Toll Free: 800.557.8193
- billing@brokeridxsites.com



