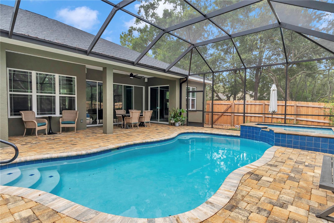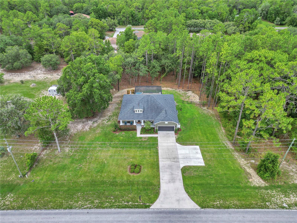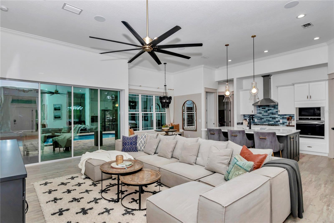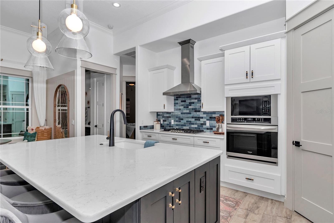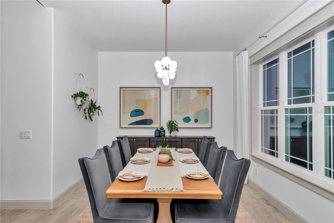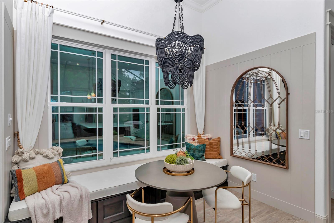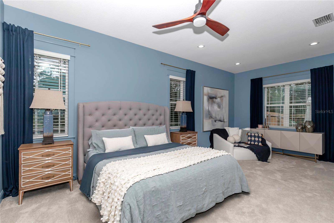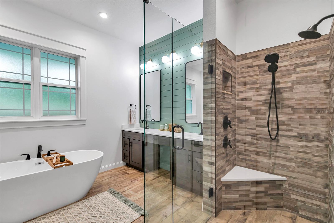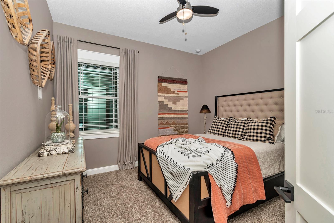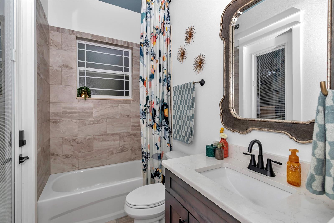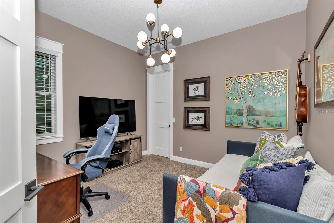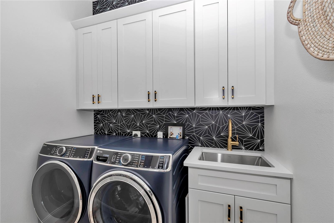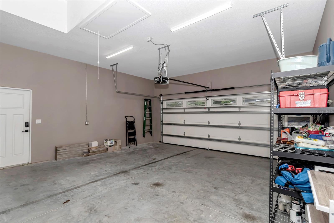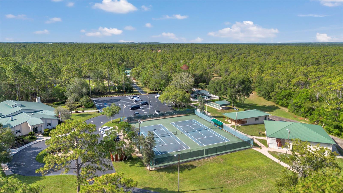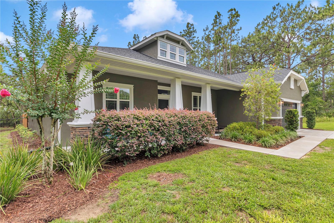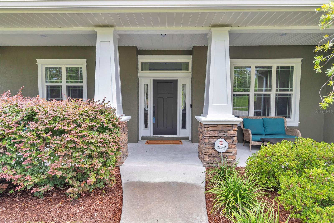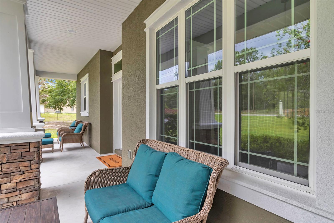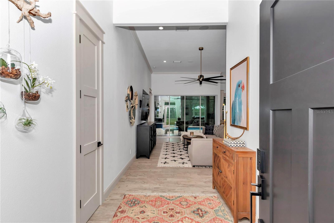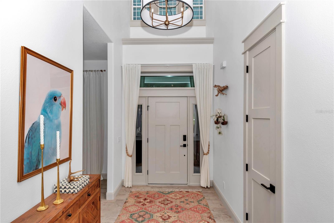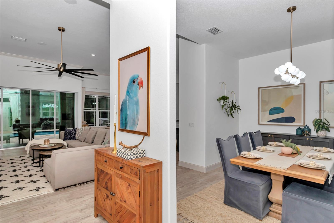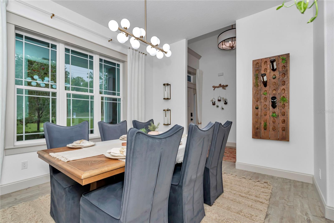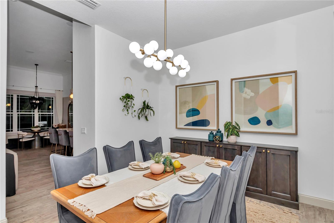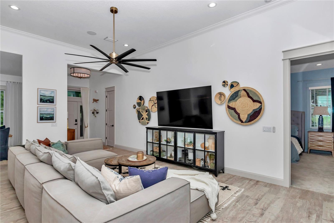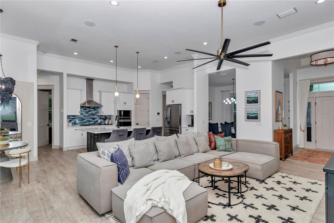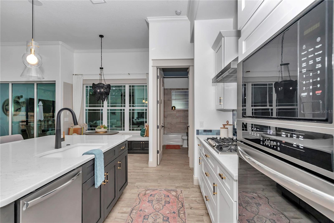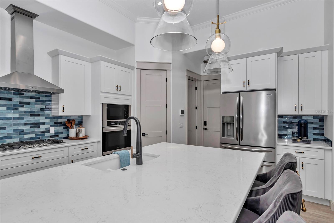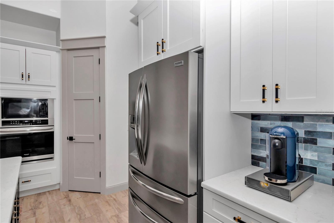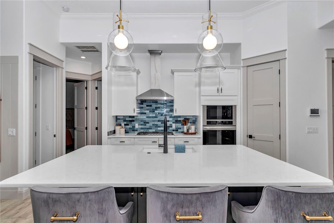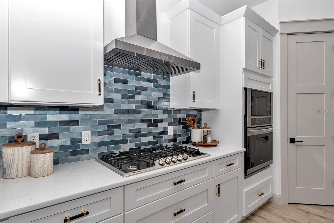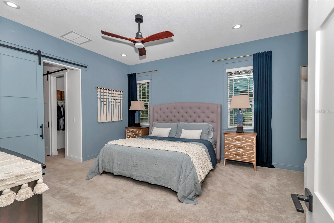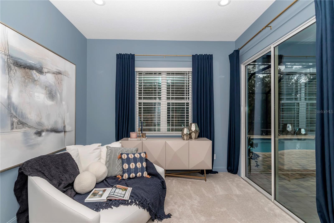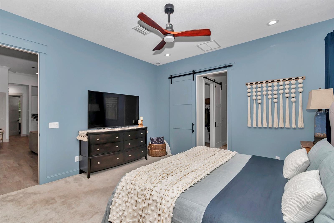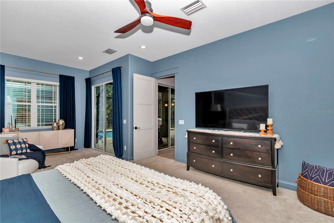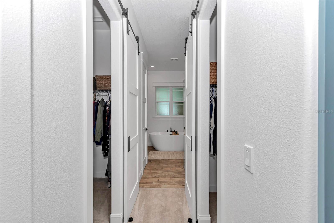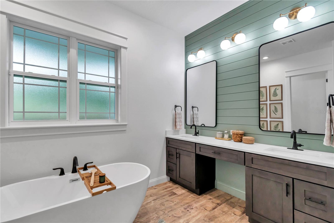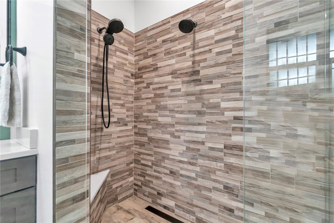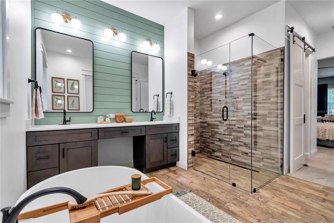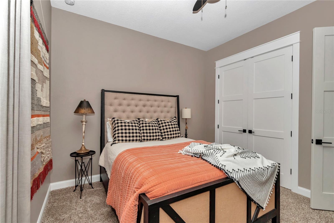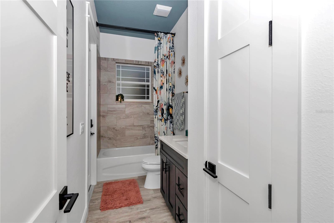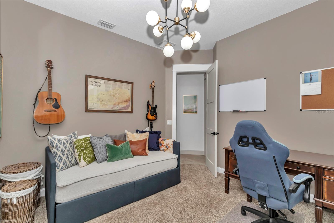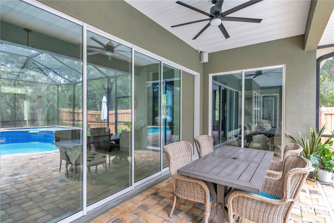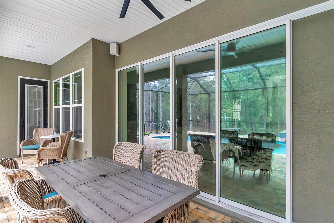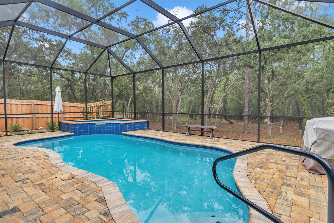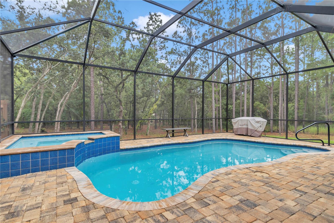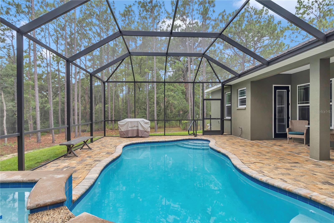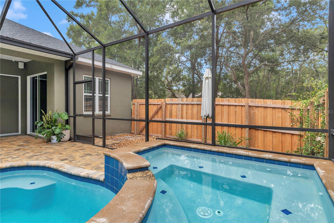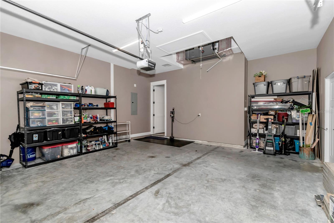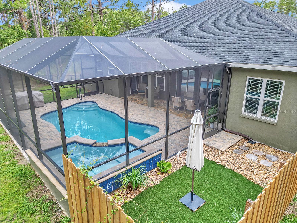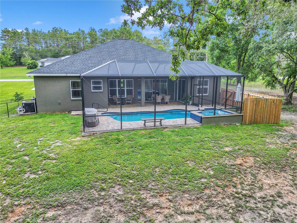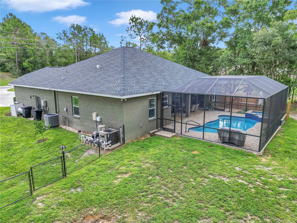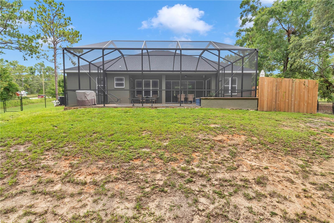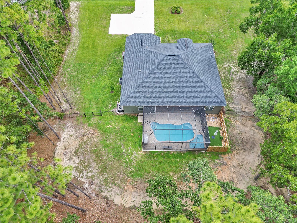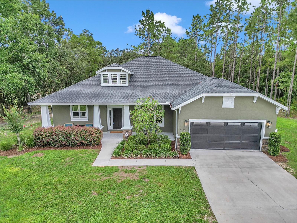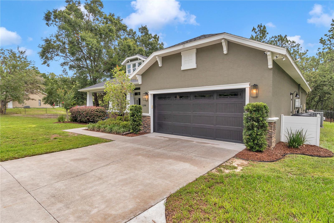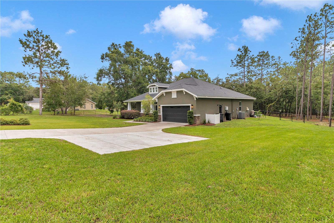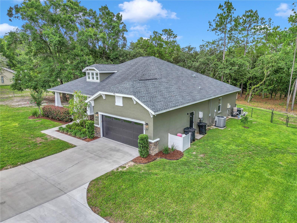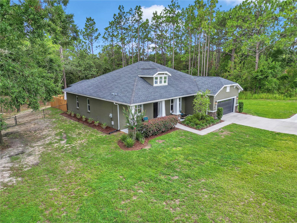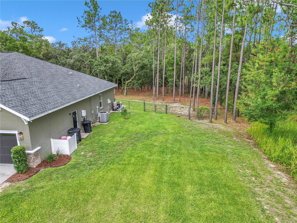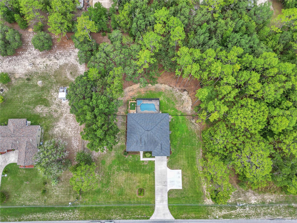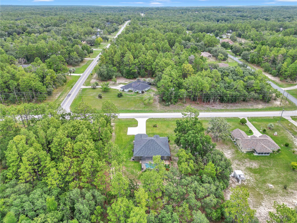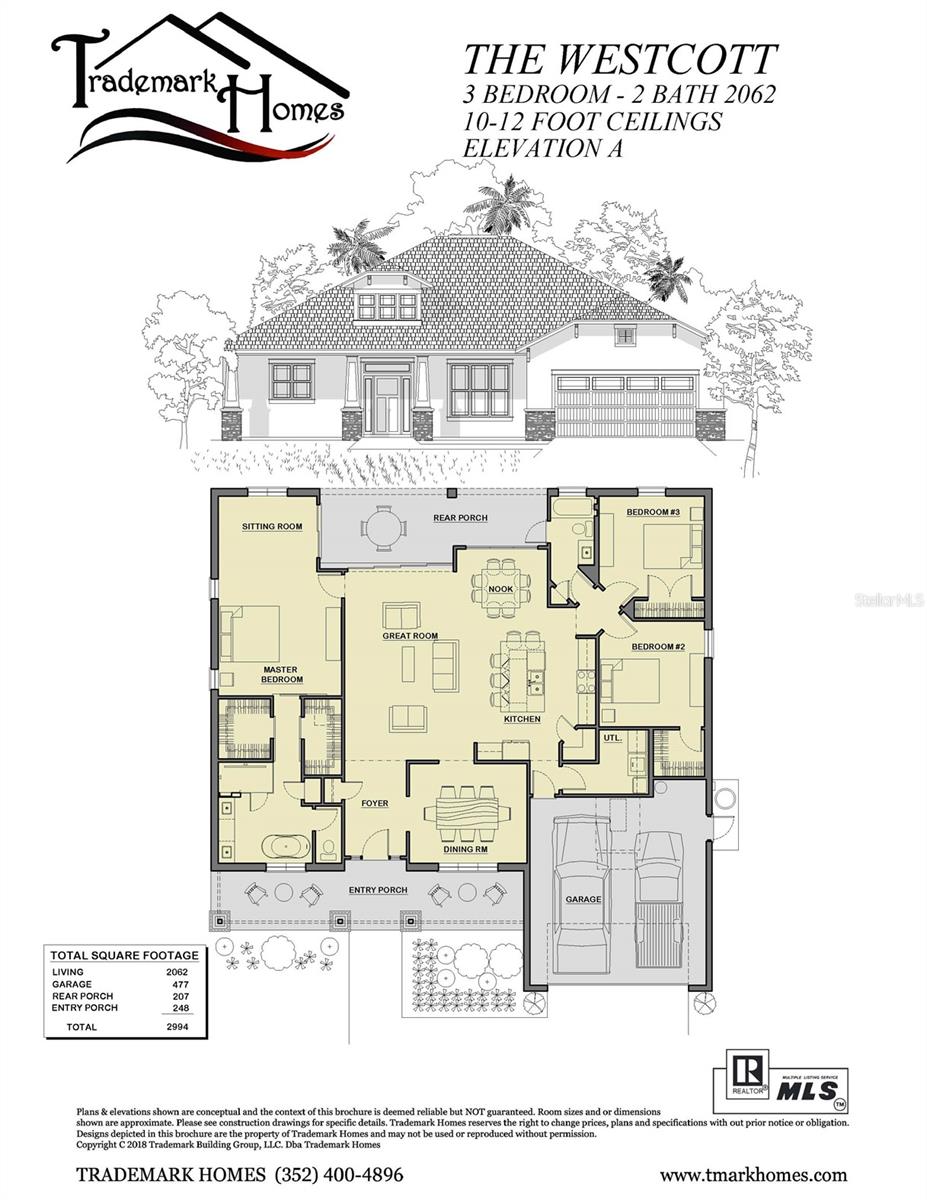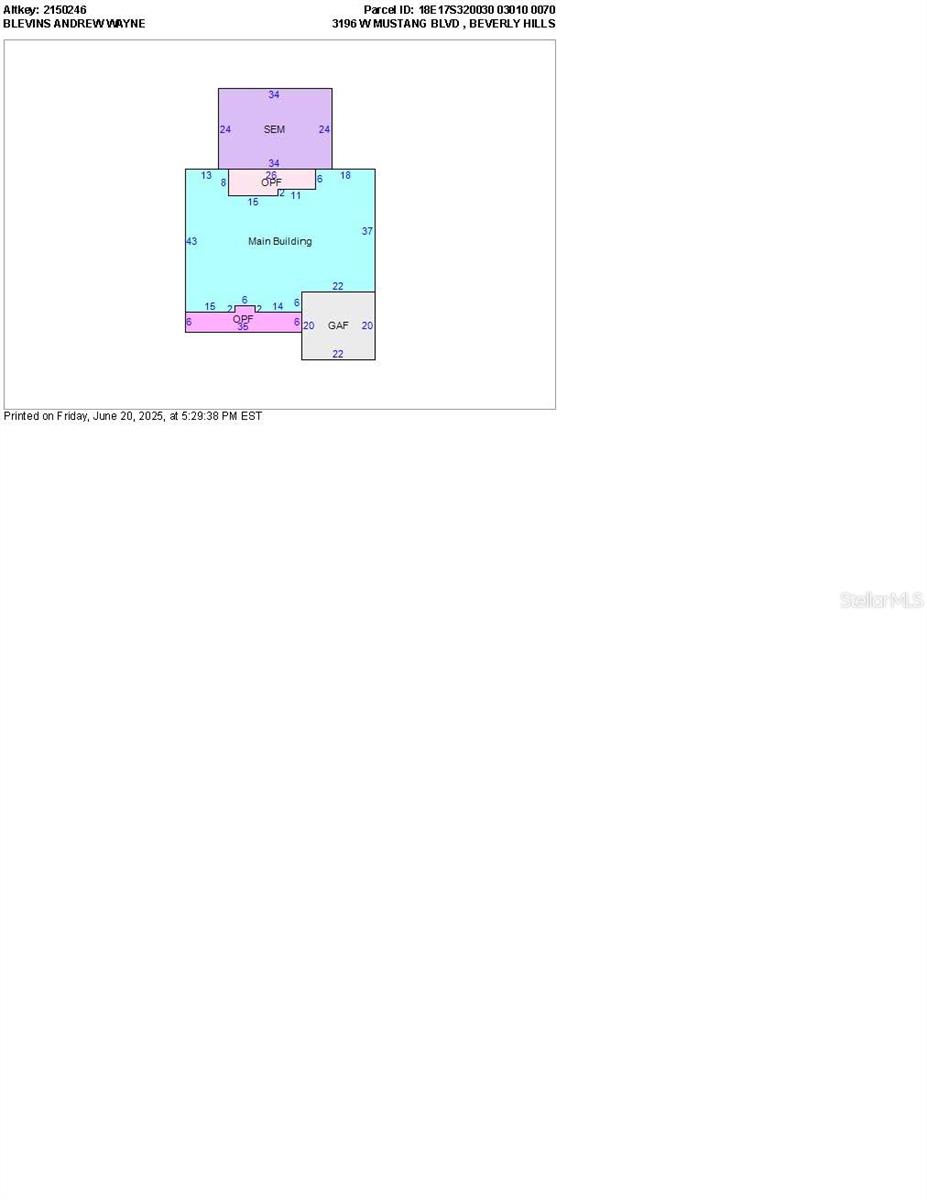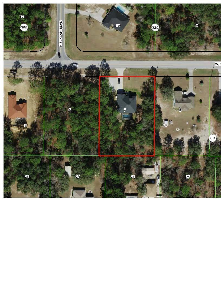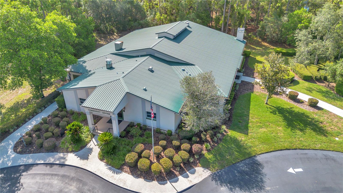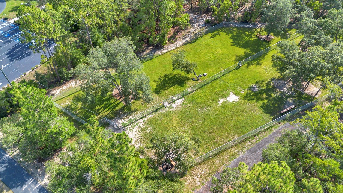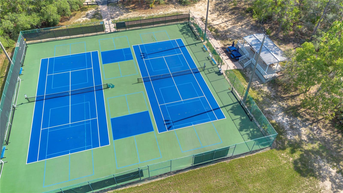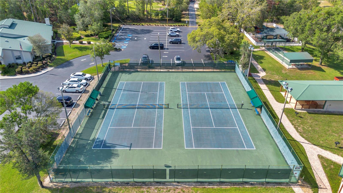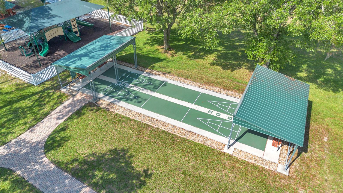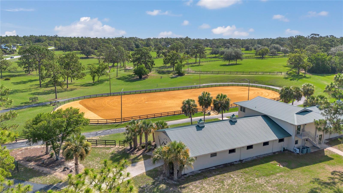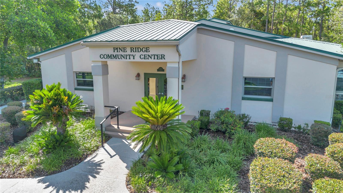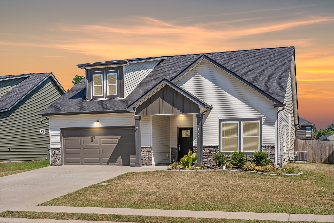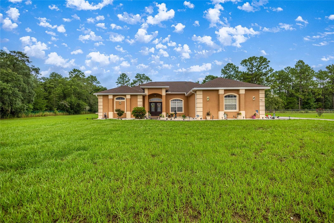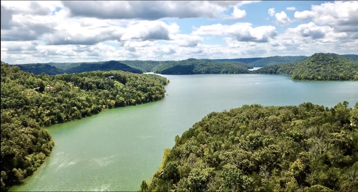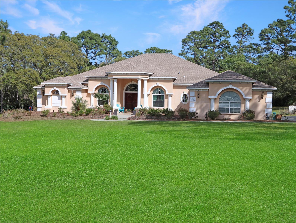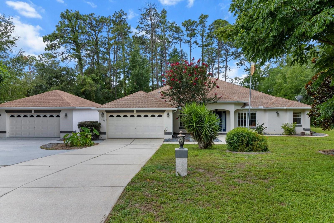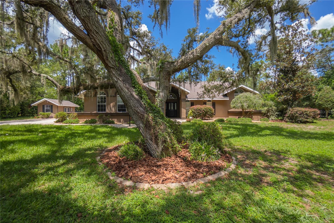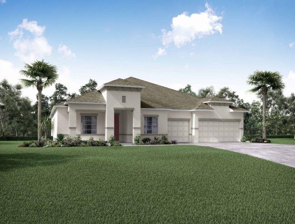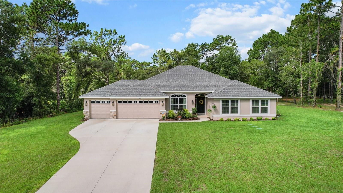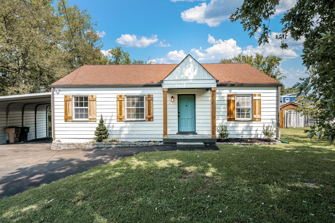3196 Mustang Boulevard, BEVERLY HILLS, FL 34465
Property Photos

Would you like to sell your home before you purchase this one?
Priced at Only: $595,000
For more Information Call:
Address: 3196 Mustang Boulevard, BEVERLY HILLS, FL 34465
Property Location and Similar Properties
- MLS#: OM704122 ( Residential )
- Street Address: 3196 Mustang Boulevard
- Viewed: 9
- Price: $595,000
- Price sqft: $200
- Waterfront: No
- Year Built: 2020
- Bldg sqft: 2969
- Bedrooms: 3
- Total Baths: 2
- Full Baths: 2
- Garage / Parking Spaces: 2
- Days On Market: 56
- Additional Information
- Geolocation: 28.9251 / -82.4874
- County: CITRUS
- City: BEVERLY HILLS
- Zipcode: 34465
- Subdivision: Pine Ridge
- Elementary School: Central Ridge Elementary Schoo
- Middle School: Citrus Springs Middle School
- High School: Lecanto High School
- Provided by: CB/ELLISON RLTY WEST
- Contact: Vicki Whetsell
- 352-854-9717

- DMCA Notice
-
DescriptionPrice improvement! Luxury living awaits you in this stunning custom built prior model home in the highly sought after community of pine ridge estates. Built in 2020 with high end finishes & quality craftsmenship, this 3 bedroom, 2 bathroom residence offers 2,121 sq ft of impeccably maintained living space on a beautifully landscaped & wooded 1 acre lot. Step inside to experience soaring 12 foot ceilings in the main living areas & 10 foot ceilings throughout the rest of the home creating an open and airy feel. Elegant design elements abound including 8 foot solid core doors, custom woodwork & trim, custom lighting, custom feature walls, built ins & much more. The gourmet kitchen is a chefs dream with quartz countertops, gorgeous huge island, soft close wood cabinetry with under cabinet lighting, built in wall convection oven & microwave, gas cooktop, stainless steel appliances, stainless steel range hood, large walk in pantry with custom built shelving, storage galore & a beautiful tile backsplash. Enjoy casual meals in the breakfast nook with a built in custom banquette. Just off the kitchen is a spacious laundry room w/cabinetry & utility sink. The open concept great room features triple pocket glass sliding doors that lead to your outdoor oasis: a heated salt water pool with spa & waterfall, paver deck & large screened enclosuregreat for entertaining or unwinding in your own serene retreat complete with built in surround sound. The spacious & luxurious primary suite is every home owners dream! The suite features custom barn doors, two walk in closets & a sitting area with sliding glass doors that open to the pool area. The primary bathroom features a large glass enclosed shower with double shower heads & gorgeous tile, free standing soaker tub, large double sink vanity with quartz countertops, separate water closet and a linen closet too. Tankless water heater provides endless hot water. Split floor plan with two spacious secondary bedrooms, one with a walk in closet. The secondary bathroom is spacious with a tiled tub shower combo, sink vanity with quartz countertop, linen closet & a glass door that opens to the pool area. Smart home features a security system with multiple cameras, ring door bell, thermostat control & keyless entry. The two car attached garage has a side door entry with keyless entry and garage door opener. The 1 acre lot is large, wooded & fully fenced with black vinyl chain link fencing, offering privacy & security. The lot has an automatic irrigation system as well. All inspections have already been completed & are available upon requestthis home is truly move in ready & in like new condition. Enjoy the amenity rich lifestyle of pine ridge estates, featuring a dog park, lighted tennis, pickleball & shuffleboard courts, playground, community center & an equestrian complex with stables, pastures & scenic riding trails. Ideally located near schools, shopping, dining, medical facilities & just a short commute to ocala, crystal river & dunnellon. Put this home on your must see list! Schedule your personal tour today. You'll be glad you did! Pictures dipict property staged. It is no longer staged.
Payment Calculator
- Principal & Interest -
- Property Tax $
- Home Insurance $
- HOA Fees $
- Monthly -
Features
Building and Construction
- Builder Model: WESTCOTT
- Builder Name: TRADEMARK HOMES
- Covered Spaces: 0.00
- Exterior Features: Lighting, Private Mailbox, Rain Gutters, Sliding Doors
- Fencing: Chain Link
- Flooring: Carpet, Tile
- Living Area: 2121.00
- Roof: Shingle
Property Information
- Property Condition: Completed
Land Information
- Lot Features: Cleared, In County, Landscaped, Level, Oversized Lot, Paved, Unincorporated
School Information
- High School: Lecanto High School
- Middle School: Citrus Springs Middle School
- School Elementary: Central Ridge Elementary School
Garage and Parking
- Garage Spaces: 2.00
- Open Parking Spaces: 0.00
- Parking Features: Driveway, Garage Door Opener
Eco-Communities
- Pool Features: Gunite, Heated, In Ground, Lighting, Salt Water, Screen Enclosure
- Water Source: Public
Utilities
- Carport Spaces: 0.00
- Cooling: Central Air
- Heating: Central, Electric, Heat Pump
- Pets Allowed: Cats OK, Dogs OK
- Sewer: Septic Tank
- Utilities: BB/HS Internet Available, Cable Available, Electricity Connected, Phone Available, Propane, Sewer Connected, Water Connected
Amenities
- Association Amenities: Clubhouse, Stable(s), Optional Additional Fees, Park, Pickleball Court(s), Playground, Racquetball, Shuffleboard Court, Tennis Court(s), Trail(s)
Finance and Tax Information
- Home Owners Association Fee Includes: Common Area Taxes, Management, Recreational Facilities
- Home Owners Association Fee: 95.04
- Insurance Expense: 0.00
- Net Operating Income: 0.00
- Other Expense: 0.00
- Tax Year: 2024
Other Features
- Appliances: Built-In Oven, Convection Oven, Cooktop, Dishwasher, Disposal, Electric Water Heater, Microwave, Range Hood, Refrigerator, Tankless Water Heater
- Association Name: PINE RIDGE HOA/MANAGEER
- Association Phone: 352-746-0899
- Country: US
- Furnished: Unfurnished
- Interior Features: Built-in Features, Ceiling Fans(s), High Ceilings, Kitchen/Family Room Combo, Open Floorplan, Smart Home, Solid Surface Counters, Split Bedroom, Thermostat, Walk-In Closet(s), Window Treatments
- Legal Description: PINE RIDGE UNIT 3 PB 8 PG 51 LOT 7 BLK 301
- Levels: One
- Area Major: 34465 - Beverly Hills
- Occupant Type: Vacant
- Parcel Number: 18E-17S-32-0030-03010-0070
- Possession: Close Of Escrow, Negotiable
- Style: Craftsman
- View: Pool, Trees/Woods
- Zoning Code: RUR
Similar Properties
Nearby Subdivisions
Beverly Hills
Beverly Hills Unit 02
Beverly Hills Unit 06 Sec 03a
Fairways At Twisted Oaks
Fairways At Twisted Oaks Sub
High Rdg Village
Highridge Village
Lakeside Village
Laurel Ridge
Laurel Ridge 01
Laurel Ridge 02
Laurel Ridge Community Associa
Not Applicable
Not In Hernando
Not On List
Oak Ridge
Oak Ridge Ph 02
Oak Ridge Phase Two
Oakwood Village
Parkside Village
Pine Mountain Est.
Pine Ridge
Pine Ridge Unit 01
Pine Ridge Unit 02
Pine Ridge Unit 03
Pine Ridge Unit 3
Pineridge Farms
The Fairways Twisted Oaks
The Fairways At Twisted Oaks
The Glen

- One Click Broker
- 800.557.8193
- Toll Free: 800.557.8193
- billing@brokeridxsites.com



