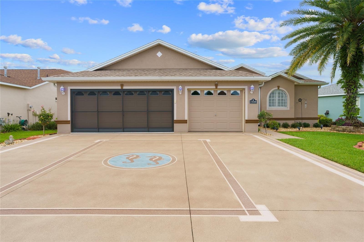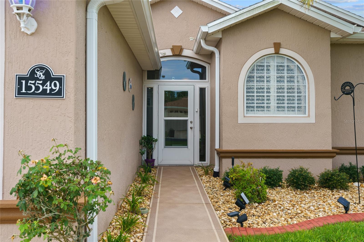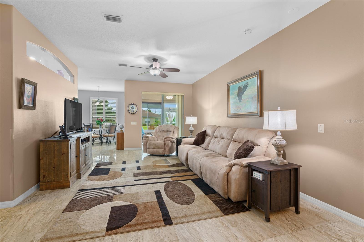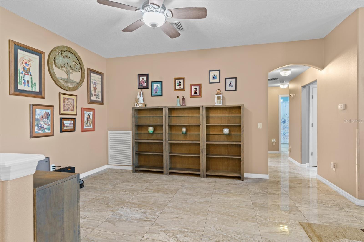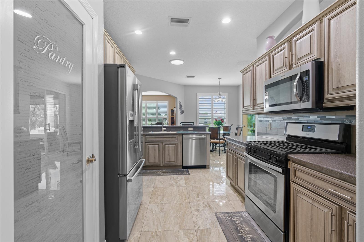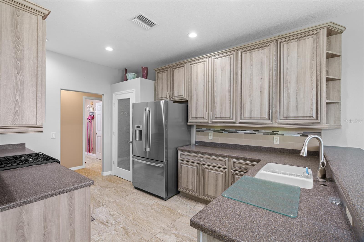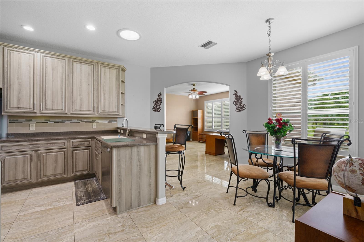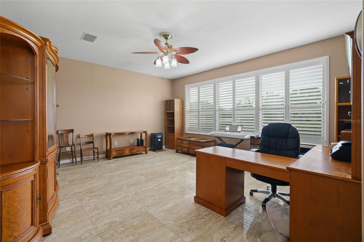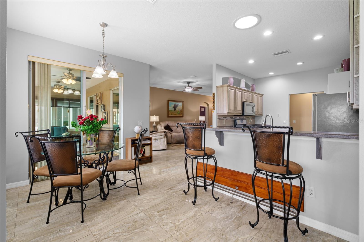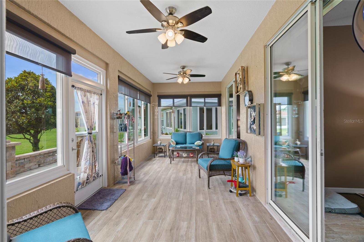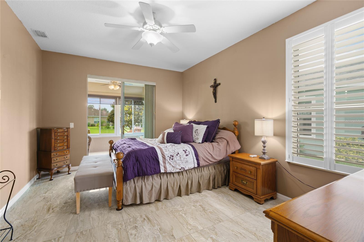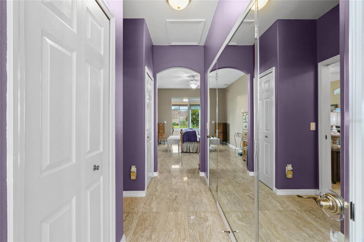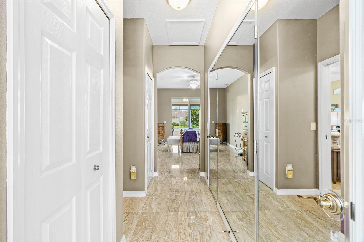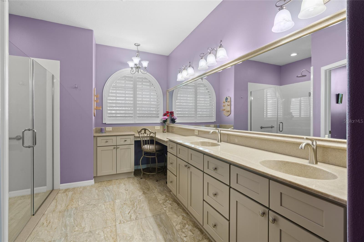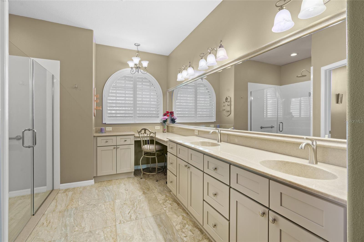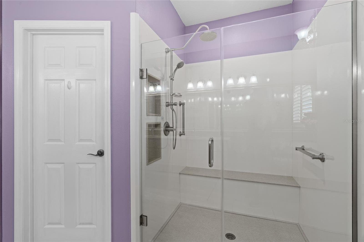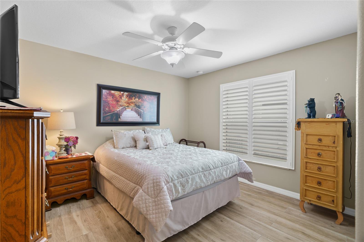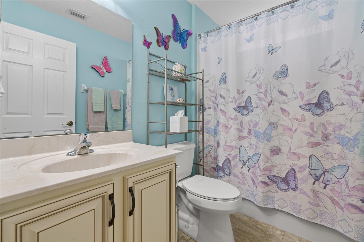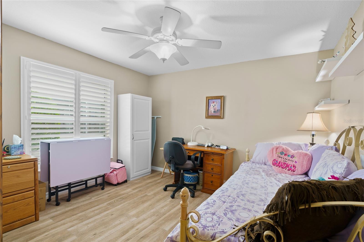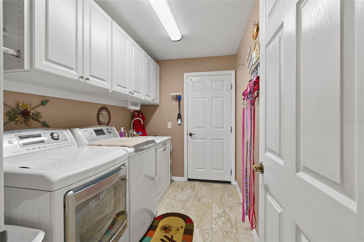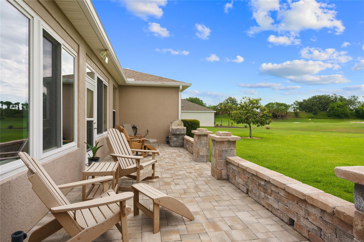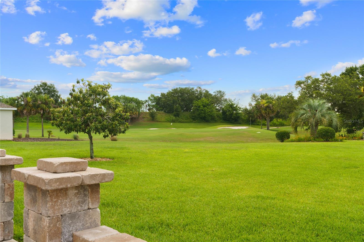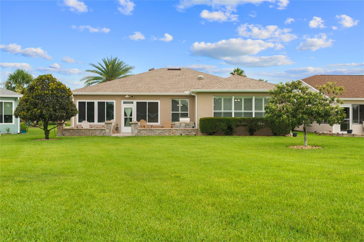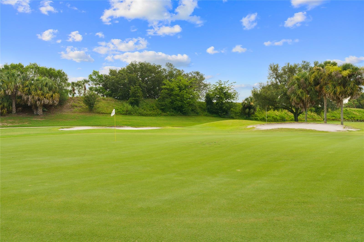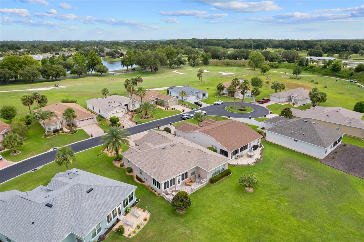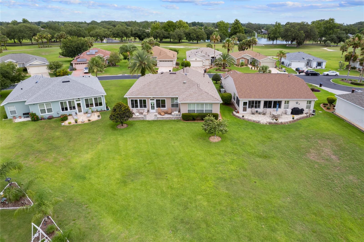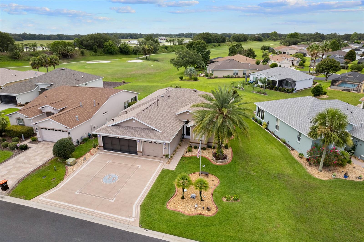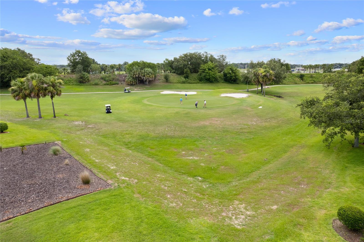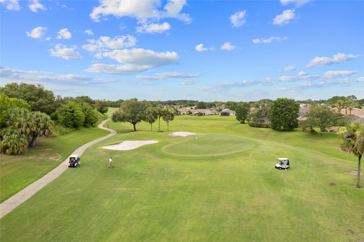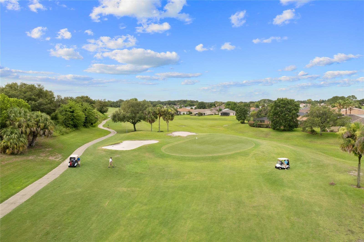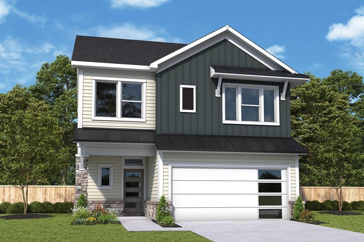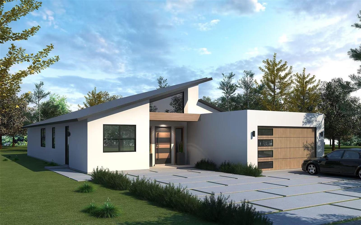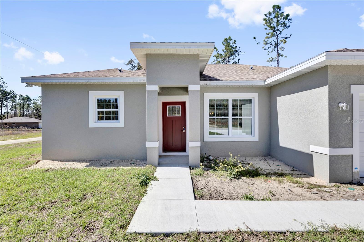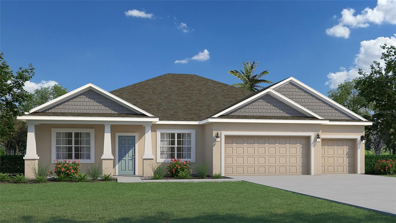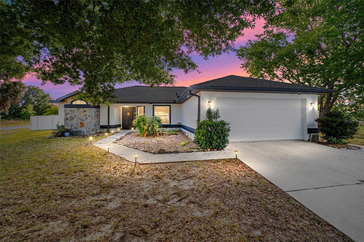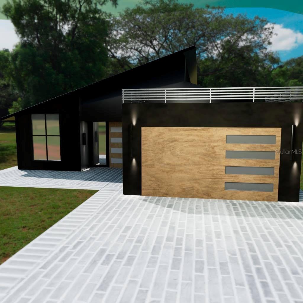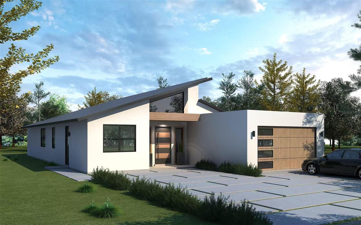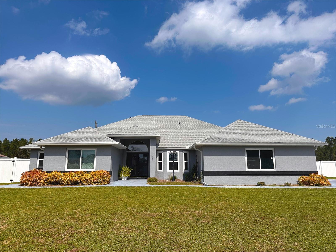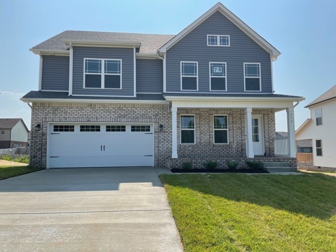15549 11th Terrace Road, OCALA, FL 34473
Property Photos
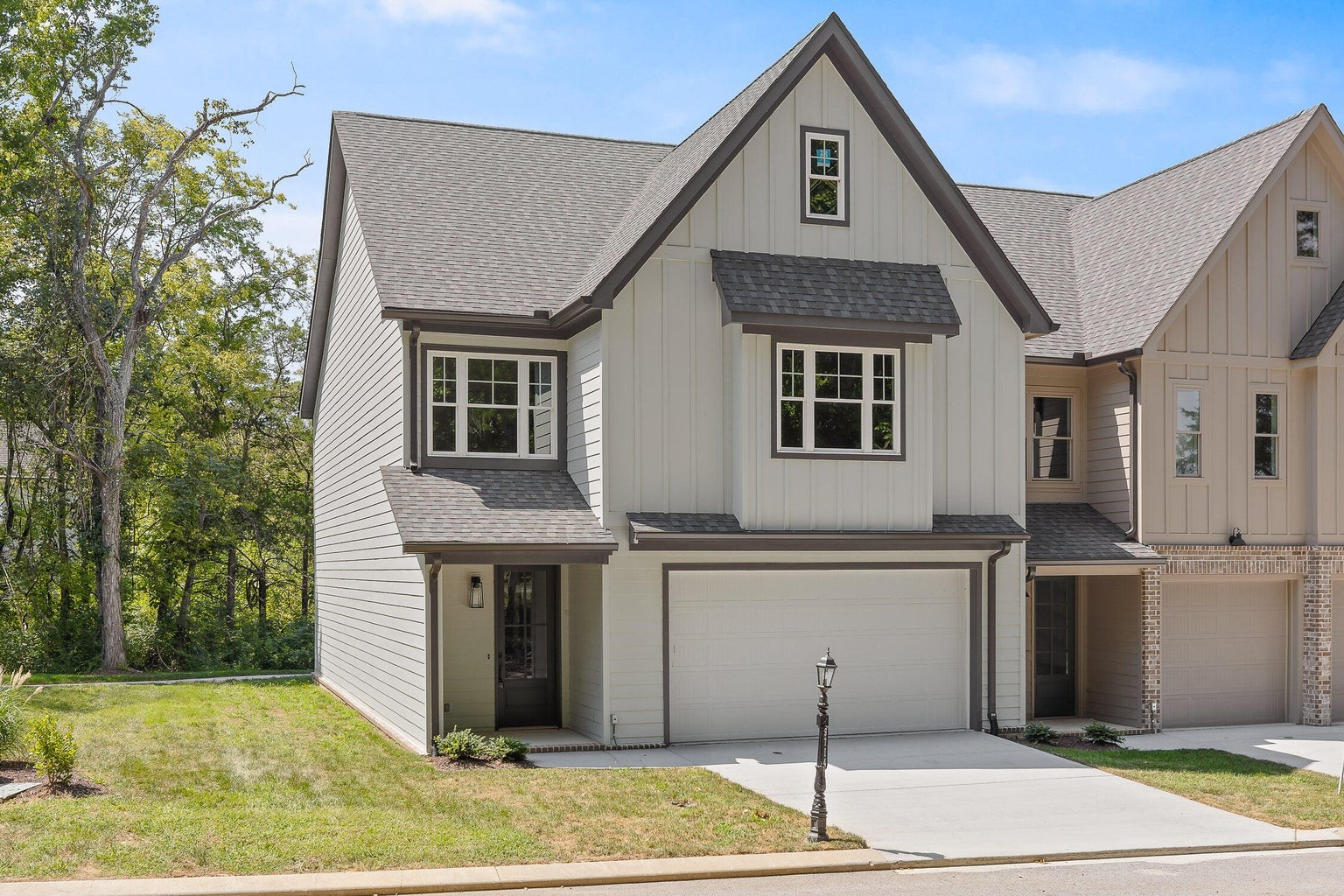
Would you like to sell your home before you purchase this one?
Priced at Only: $335,000
For more Information Call:
Address: 15549 11th Terrace Road, OCALA, FL 34473
Property Location and Similar Properties
- MLS#: OM703886 ( Residential )
- Street Address: 15549 11th Terrace Road
- Viewed: 2
- Price: $335,000
- Price sqft: $109
- Waterfront: No
- Year Built: 2007
- Bldg sqft: 3080
- Bedrooms: 3
- Total Baths: 2
- Full Baths: 2
- Garage / Parking Spaces: 3
- Days On Market: 33
- Additional Information
- Geolocation: 28.9954 / -82.148
- County: MARION
- City: OCALA
- Zipcode: 34473
- Subdivision: Summerglen Ph 04
- Provided by: ENGEL & VOLKERS OCALA
- Contact: Jodi Molzof
- 352-820-4770

- DMCA Notice
-
DescriptionPerfectly situated in the sought after SummerGlen 55+ community, this beautifully updated home offers the ideal blend of comfort, style, and leisure. Overlooking the 3rd hole of the impeccably maintained golf course, you'll enjoy serene views and resort style living every day. Step inside to discover modern upgrades with a cozy, welcoming feel. From the roof to the A/C, all major systems have been thoughtfully updated, giving you peace of mind for years to come. The home features stunning tile flooring throughout, and a recently enclosed lanai perfect for enjoying your morning coffee or entertaining guests. Each closet in the home is equipped with a custom organizing system, creating a sleek appearance and effortless functionality. The custom built patio with built in grill is a backyard dream, while the brand new kitchen boasts tall cabinetry and stylish finishes ideal for any home chef. Plantation shutters throughout add an elegant touch, and both the master and guest bathrooms have been tastefully remodeled. Additional highlights include a spacious 3 car garage, with updated flooring and ample storage space to suit all of your needs. The HOA takes care of mowing and edging, garbage/recycling pickup, internet, cable, and access to all community amenities. Amenities include a pool, spa, fitness center, RSO building, Shuffleboard, Tennis, Pickleball courts, softball field, and a Grand Hall with a NEW restaurant coming soon! Don't miss your chance to own this turnkey gem in one of the areas premier active adult communities! Two photos of the master bath have been virtually edited to show what it could look like if you wish to change the paint to a neutral shade after closing.
Payment Calculator
- Principal & Interest -
- Property Tax $
- Home Insurance $
- HOA Fees $
- Monthly -
Features
Building and Construction
- Builder Model: Venice
- Covered Spaces: 0.00
- Exterior Features: Outdoor Grill, Rain Gutters, Shade Shutter(s), Sprinkler Metered
- Flooring: Tile
- Living Area: 2090.00
- Roof: Shingle
Land Information
- Lot Features: Cul-De-Sac, In County, Landscaped, Near Golf Course, Paved
Garage and Parking
- Garage Spaces: 3.00
- Open Parking Spaces: 0.00
- Parking Features: Driveway, Garage Door Opener, Golf Cart Parking, Oversized
Eco-Communities
- Water Source: Public
Utilities
- Carport Spaces: 0.00
- Cooling: Central Air
- Heating: Central, Natural Gas
- Pets Allowed: Yes
- Sewer: Public Sewer
- Utilities: BB/HS Internet Available, Electricity Connected, Natural Gas Connected, Public, Sewer Connected, Sprinkler Meter, Underground Utilities, Water Connected
Finance and Tax Information
- Home Owners Association Fee Includes: Guard - 24 Hour, Cable TV, Pool, Internet, Maintenance Structure, Maintenance Grounds, Trash
- Home Owners Association Fee: 375.00
- Insurance Expense: 0.00
- Net Operating Income: 0.00
- Other Expense: 0.00
- Tax Year: 2024
Other Features
- Accessibility Features: Grip-Accessible Features
- Appliances: Dishwasher, Disposal, Dryer, Gas Water Heater, Microwave, Range, Refrigerator, Washer, Water Softener
- Association Name: First Services Residential / Marie Clark
- Association Phone: 352-245-0432
- Country: US
- Interior Features: Accessibility Features, Ceiling Fans(s), Eat-in Kitchen, High Ceilings, Solid Surface Counters, Split Bedroom, Thermostat, Walk-In Closet(s)
- Legal Description: Lot 531, SUMMERGLEN PHASE 4, according to the Plat thereof, recorded in Plat Book 10, Pages 38 through 44, of the Public Records of Marion County, Florida.
- Levels: One
- Area Major: 34473 - Ocala
- Occupant Type: Owner
- Parcel Number: 4464-400-531
- Possession: Close Of Escrow
- View: Golf Course
- Zoning Code: PUD
Similar Properties
Nearby Subdivisions
1149marion Oaks
Aspire At Marion Oaks
Huntington Ridge
Huntington Ridge Marion Oaks
Maarion Oaks Un 10
Mariaon Oaks
Marin Oaks Un 04
Marion Oak Un 10
Marion Oaks
Marion Oaks Glen Aire
Marion Oaks 01
Marion Oaks 01 Un 210
Marion Oaks 02
Marion Oaks 03
Marion Oaks 04
Marion Oaks 05
Marion Oaks 06
Marion Oaks 07
Marion Oaks 09
Marion Oaks 10
Marion Oaks 12
Marion Oaks 2
Marion Oaks 6
Marion Oaks North
Marion Oaks South
Marion Oaks Un 01
Marion Oaks Un 02
Marion Oaks Un 03
Marion Oaks Un 03 Sec 24
Marion Oaks Un 04
Marion Oaks Un 05
Marion Oaks Un 06
Marion Oaks Un 07
Marion Oaks Un 09
Marion Oaks Un 1
Marion Oaks Un 10
Marion Oaks Un 11
Marion Oaks Un 12
Marion Oaks Un 2
Marion Oaks Un 3
Marion Oaks Un 4
Marion Oaks Un 5
Marion Oaks Un 7
Marion Oaks Un 9
Marion Oaks Un Eight First Rep
Marion Oaks Un Eleven
Marion Oaks Un Five
Marion Oaks Un Four
Marion Oaks Un Four Sub
Marion Oaks Un Nine
Marion Oaks Un One
Marion Oaks Un Seven
Marion Oaks Un Six
Marion Oaks Un Ten
Marion Oaks Un Three
Marion Oaks Un Twelve
Marion Oaks Unit 03
Marion Oaks Unit 07
Marion Oaks Unit 11
Marion Oaks Unit 3 Int Lots
Marion Oaks Unit 9
Marion Oaks Unit6 Se Oversized
Marions Oaks Un 10
Mcginley Landing
Neighborhood 9063
Neighborhood 9065
Neighborhood 9066
Neighborhood 9069 Marion Oaks
Neighborhood 9078
Not On List
Of Marion Oaks Un Eleven
Shady Road Acres
Shady Road Farms
Silver Spgs Shores Un 21
Summerglen
Summerglen Ph 02
Summerglen Ph 03
Summerglen Ph 04
Summerglen Ph 05
Summerglen Ph 06b
Summerglen Ph 6a
Summerglen Ph 6b
Summerglen Ph I
Timberridge

- One Click Broker
- 800.557.8193
- Toll Free: 800.557.8193
- billing@brokeridxsites.com



