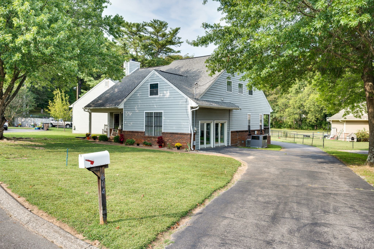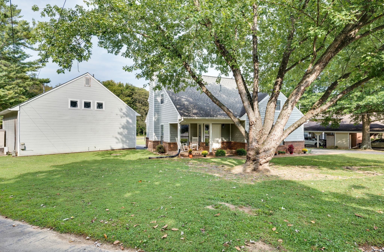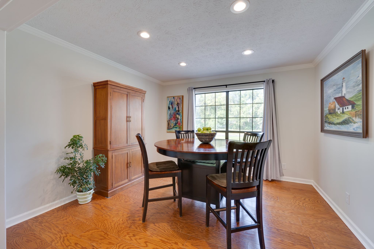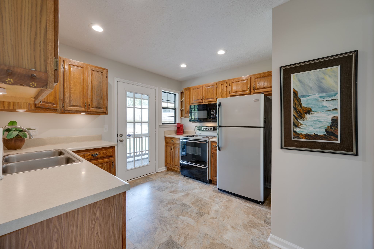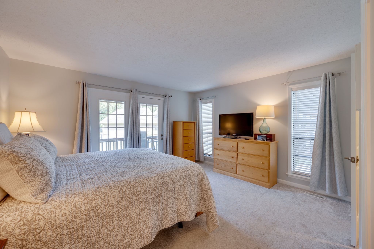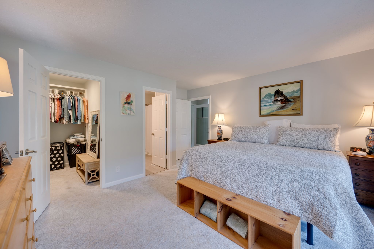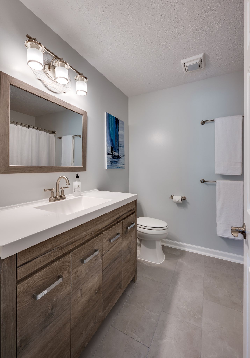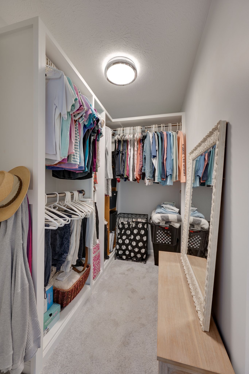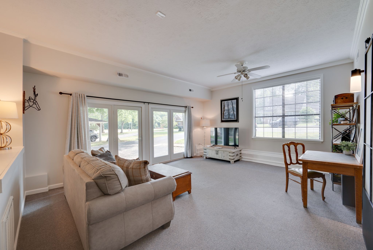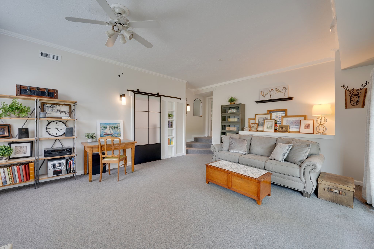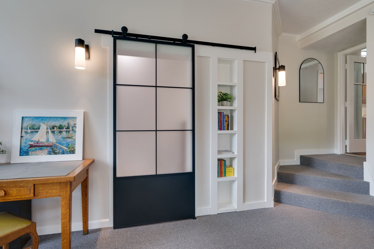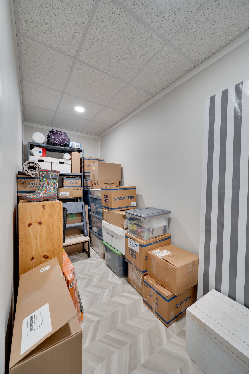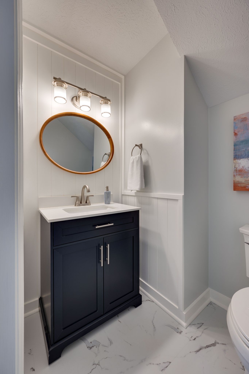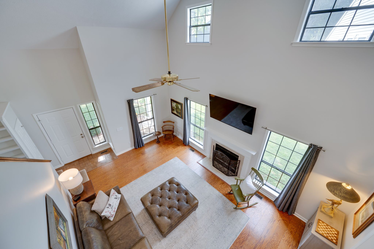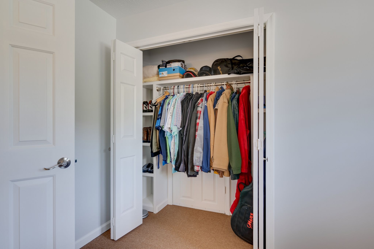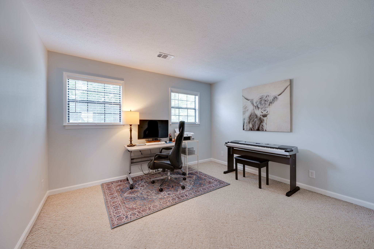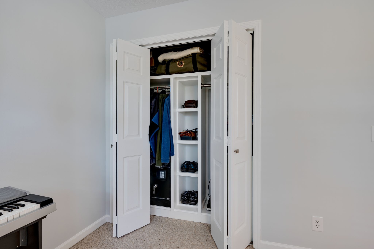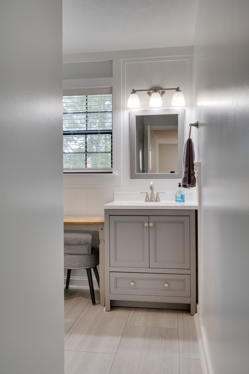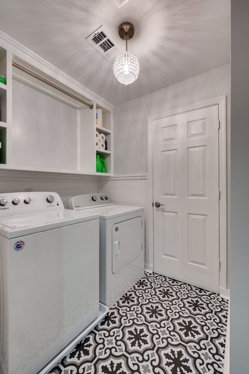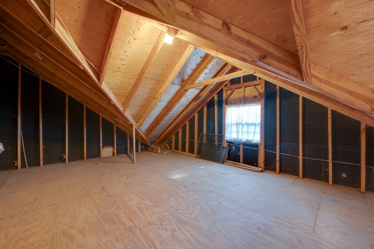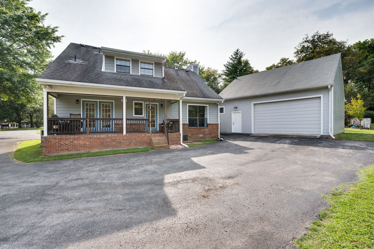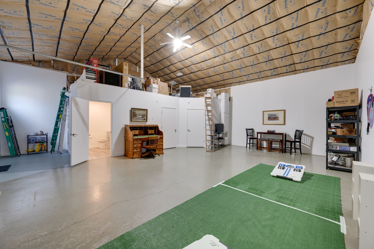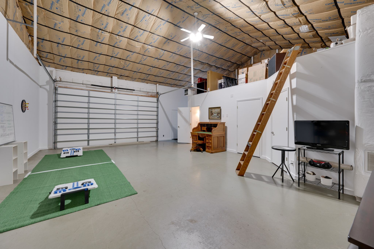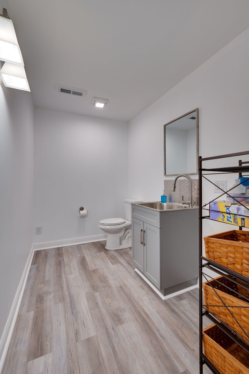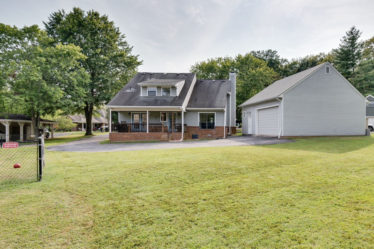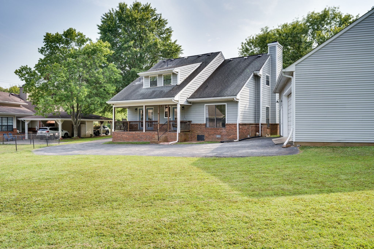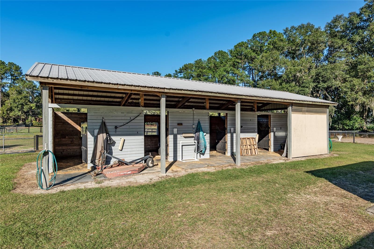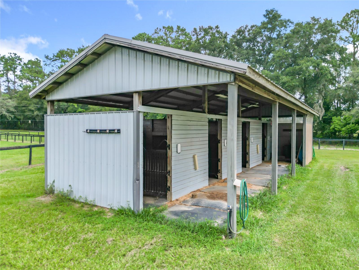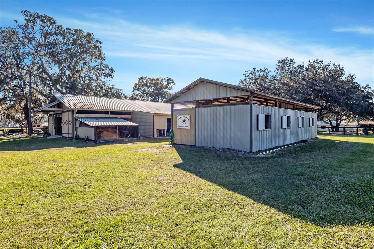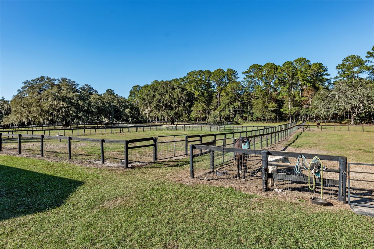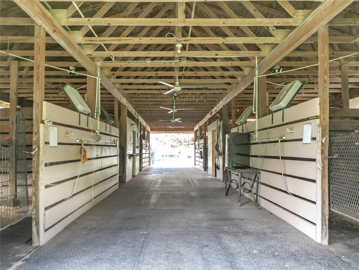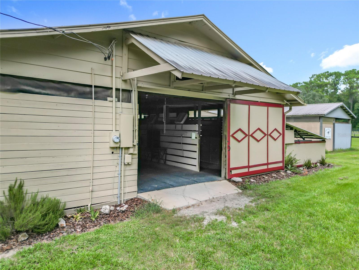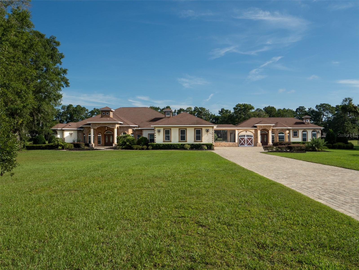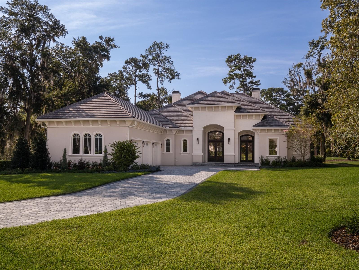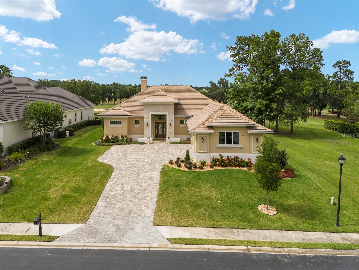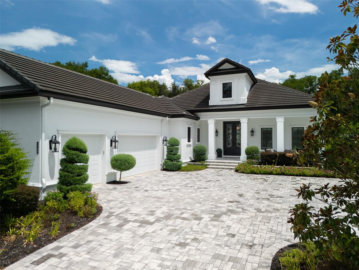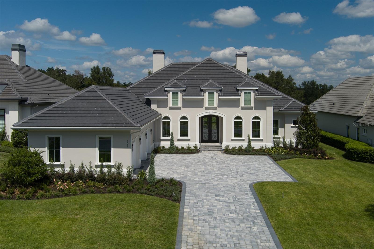7563 21st Street, OCALA, FL 34482
Property Photos
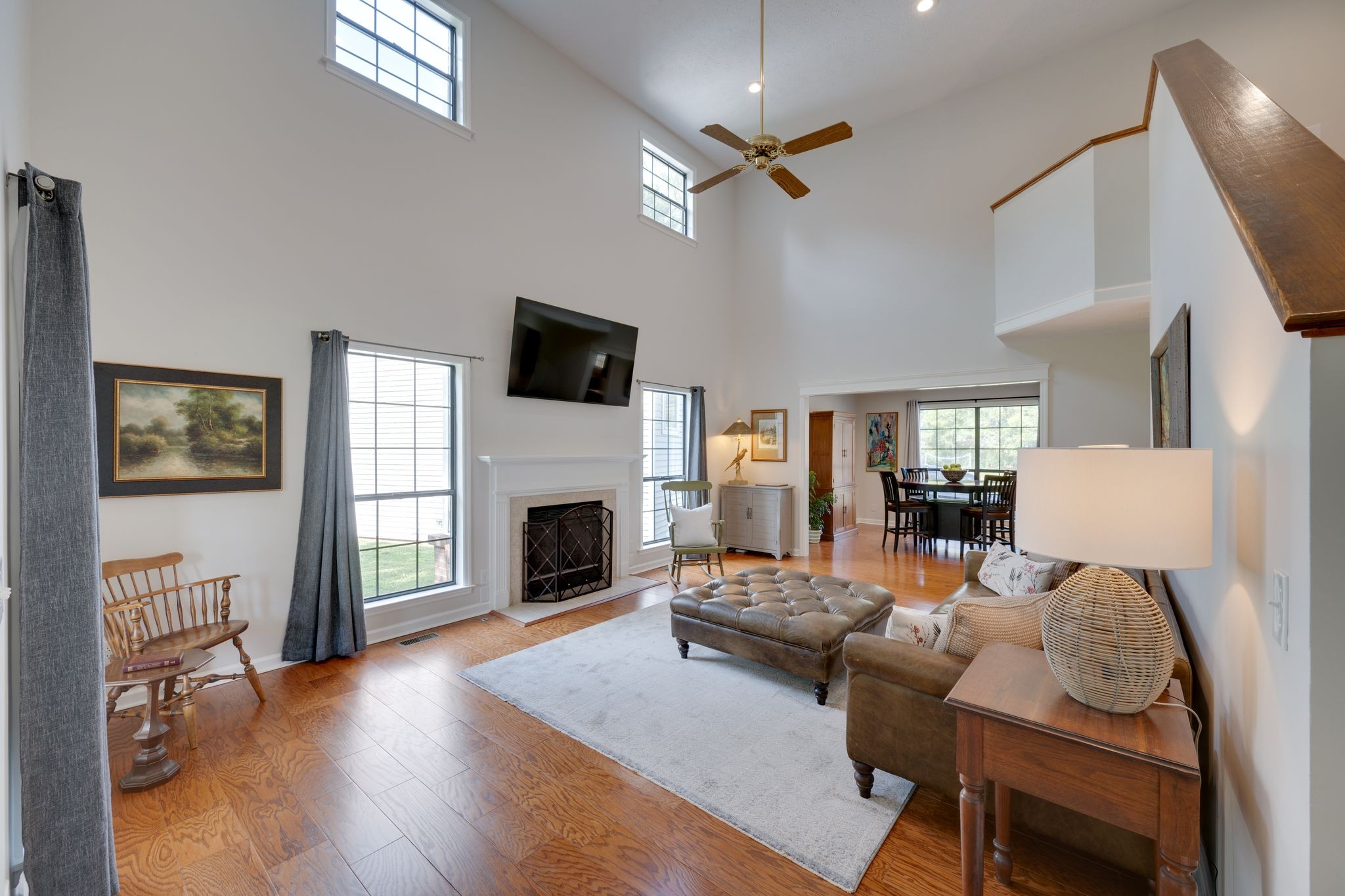
Would you like to sell your home before you purchase this one?
Priced at Only: $2,499,000
For more Information Call:
Address: 7563 21st Street, OCALA, FL 34482
Property Location and Similar Properties
- MLS#: OM703796 ( Residential )
- Street Address: 7563 21st Street
- Viewed: 97
- Price: $2,499,000
- Price sqft: $636
- Waterfront: No
- Year Built: 1975
- Bldg sqft: 3928
- Bedrooms: 3
- Total Baths: 2
- Full Baths: 2
- Garage / Parking Spaces: 1
- Days On Market: 81
- Additional Information
- Geolocation: 29.21 / -82.244
- County: MARION
- City: OCALA
- Zipcode: 34482
- Elementary School: Fessenden Elementary School
- Middle School: Osceola Middle School
- High School: West Port High School
- Provided by: SHOWCASE PROPERTIES OF CENTRAL
- Contact: Liz Gray
- 352-351-4718

- DMCA Notice
-
DescriptionExperience the best of Ocalas iconic horse country with this refined 10 acre offering, located less than half a mile from the World Equestrian Center and under 15 minutes to both HITS and Ocala Breeders Sales. Blending equestrian functionality with relaxed country elegance, this property presents a rare opportunity in one of the regions most coveted locations. Fully fenced and gated for privacy and peace of mind, the land is framed by mature oaks and thoughtfully laid out with 14 board and wire paddocks, a well groomed jump field, and a dedicated round pen. Two barnsoffering a total of 12 stallsare equipped with a wash rack, hot water, fly spray system, tack room, and feed room to support daily routines with ease. A spacious workshop and RV garage add further versatility for hands on hobbies, storage, or extended stay visitors. Also included is a covered RV with an attached deck, offering an additional inviting space for guests or farm help. A whole home generator provides added peace of mind. At the heart of the property, a beautifully maintained 3 bedroom, 2 bath home offers over 2,000 square feet of inviting living space. Bamboo wood flooring flows throughout much of the home, complemented by porcelain tile in select areas. A cozy wood burning fireplace and French doors in the living room open to the back patio, creating seamless indoor outdoor connection. The kitchen is well appointed with stainless steel appliances, a gas range, built in wine rack, breakfast bar, and ample counter space. The expansive primary suite includes its own wood burning fireplace, an oversized walk in closet with built in shelving, and a luxurious private bath complete with soaking tub, walk in shower, and in suite laundry. Outdoor living is just as inspired. A screen enclosed pool area features a sparkling in ground pool, shaded lounge area, and panoramic views of the surrounding farm. A raised porch with pergola offers a quiet perch above the jump field, while a shaded garden nook and front paver patio provide inviting spaces for gathering or relaxing. Blending thoughtful amenities with timeless charm, this property is an ideal base for active equestrians or those seeking a tranquil, well appointed retreat. With infrastructure in place and a prime location, its ready for your horses, your vision, and your next chapter.
Payment Calculator
- Principal & Interest -
- Property Tax $
- Home Insurance $
- HOA Fees $
- Monthly -
Features
Building and Construction
- Covered Spaces: 0.00
- Exterior Features: French Doors, Garden, Private Mailbox, Rain Gutters
- Fencing: Board, Fenced, Wire, Wood
- Flooring: Bamboo, Tile, Wood
- Living Area: 2032.00
- Other Structures: Barn(s), Workshop
- Roof: Metal
Land Information
- Lot Features: Cleared, Farm, Landscaped, Level, Pasture, Paved, Unincorporated, Zoned for Horses
School Information
- High School: West Port High School
- Middle School: Osceola Middle School
- School Elementary: Fessenden Elementary School
Garage and Parking
- Garage Spaces: 1.00
- Open Parking Spaces: 0.00
- Parking Features: Garage Faces Side, RV Garage
Eco-Communities
- Pool Features: Gunite, In Ground, Screen Enclosure
- Water Source: Well
Utilities
- Carport Spaces: 0.00
- Cooling: Central Air
- Heating: Central, Electric
- Pets Allowed: Yes
- Sewer: Septic Tank
- Utilities: Electricity Connected, Propane, Water Connected
Finance and Tax Information
- Home Owners Association Fee: 0.00
- Insurance Expense: 0.00
- Net Operating Income: 0.00
- Other Expense: 0.00
- Tax Year: 2024
Other Features
- Appliances: Dishwasher, Dryer, Gas Water Heater, Microwave, Range, Refrigerator, Tankless Water Heater, Washer
- Country: US
- Furnished: Negotiable
- Interior Features: Ceiling Fans(s), Eat-in Kitchen, Kitchen/Family Room Combo, Primary Bedroom Main Floor, Solid Surface Counters, Solid Wood Cabinets, Thermostat, Walk-In Closet(s)
- Legal Description: SEC 06 TWP 15 RGE 21 COM AT SE COR OF SE 1/4 OF SW 1/4 TH W 475.90 FT TH N 00-38-40 E 25 FT TO POB TH N 00-38-40 E 1113.43 FT TH S 86-13-10 E 396.46 FT TH S 00-38-40 W 1087.29 FT TH W 395.89 FT TO POB
- Levels: One
- Area Major: 34482 - Ocala
- Occupant Type: Vacant
- Parcel Number: 21622-003-01
- Possession: Close Of Escrow
- Style: Ranch
- View: Trees/Woods
- Views: 97
- Zoning Code: A1
Similar Properties
Nearby Subdivisions
Chestnut Hill Ranchos
Cotton Wood
Country Estates West
Derby Farms
Equestrian Oaks
Farm Non Sub
Fellowship Acres
Forest Villas
Golden Hills
Golden Hills Turf Country Clu
Golden Hills Turf & Country Cl
Golden Ocal Un 1
Golden Ocala
Golden Ocala Golf Equestrian
Golden Ocala Golf And Equestri
Golden Ocala Un 01
Golden Ocala Un 1
Heath Preserve
Heath Preserve Phase 2
Hunter Farm
Marion Oaks
Martinview Farms Unr
Masters Village
Meadow Wood Acres
Meadow Wood Farm Un 2
Meadow Wood Farms
Meadow Wood Farms 02
Meadow Wood Farms Un 01
Meadow Wood Farms Un 02
None
Not On List
Not On The List
Ocala Estate
Ocala Palms
Ocala Palms 06
Ocala Palms 08
Ocala Palms Golf Country Club
Ocala Palms Un 01
Ocala Palms Un 02
Ocala Palms Un 03
Ocala Palms Un 04
Ocala Palms Un 07
Ocala Palms Un 09
Ocala Palms Un I
Ocala Palms Un Iv
Ocala Palms Un Ix
Ocala Palms Un V
Ocala Palms Un Vi
Ocala Palms Un Vii
Ocala Palms Un X
Ocala Palms X
Ocala Park Estate
Ocala Park Estates
Ocala Park Ranches
Ocala Park Ranchettes
Ocala Preserve
Ocala Preserve Ph 1
Ocala Preserve Ph 11
Ocala Preserve Ph 12
Ocala Preserve Ph 13
Ocala Preserve Ph 18a
Ocala Preserve Ph 18b
Ocala Preserve Ph 1b 1c
Ocala Preserve Ph 1b & 1c
Ocala Preserve Ph 2
Ocala Preserve Ph 5
Ocala Preserve Ph 7a
Ocala Preserve Ph 8
Ocala Preserve Ph 9
Ocala Preserve Phase 13
Ocala Prk Estates
Ocala Rdg 02
Ocala Rdg 07
Ocala Rdg Un 04
Ocala Rdg Un 06
Ocala Rdg Un 6
Ocala Rdg Un 7
Ocala Ridge
On Top Of The World
Other
Quail Mdw
Quail Meadow
Rainbow Park
Rolling Hills Un Four
Route 40 Ranchettes
Saddlebrook Equestrian Park
Villageascot Heath Un 43 Pt

- One Click Broker
- 800.557.8193
- Toll Free: 800.557.8193
- billing@brokeridxsites.com



