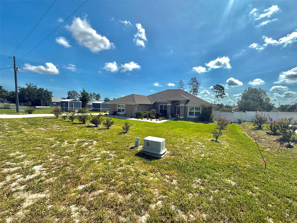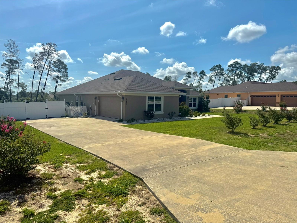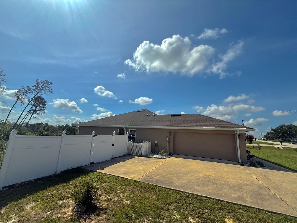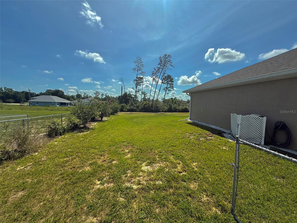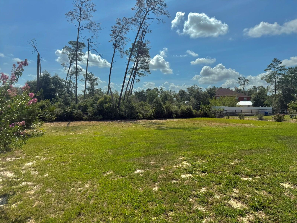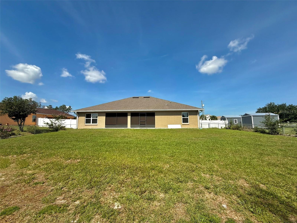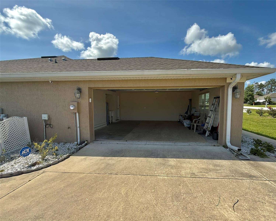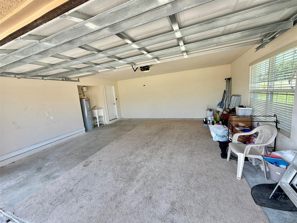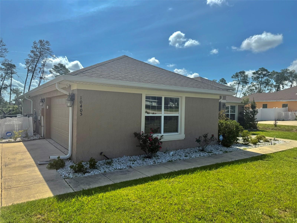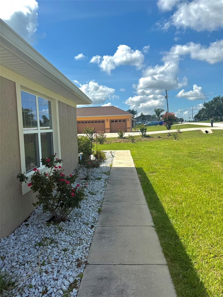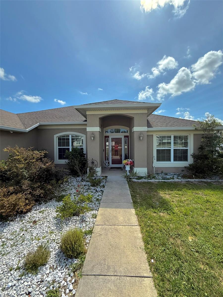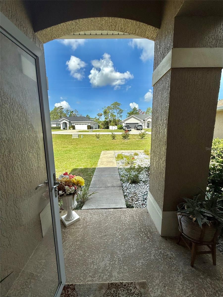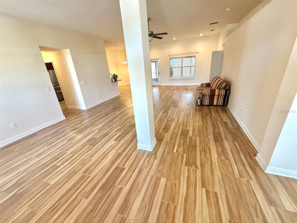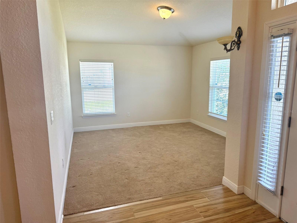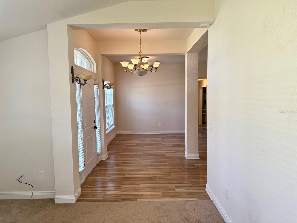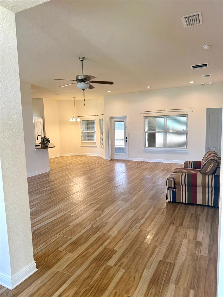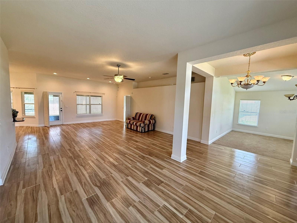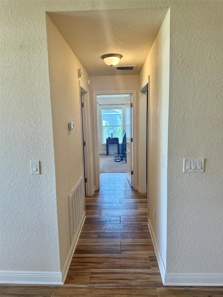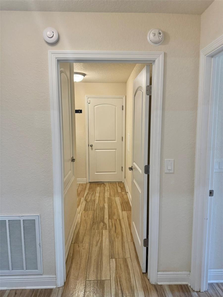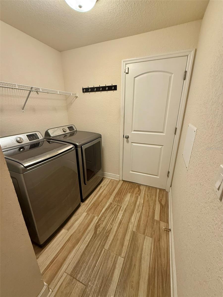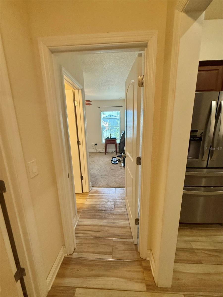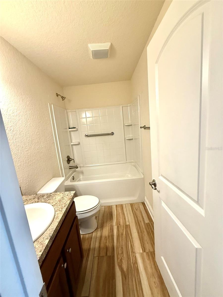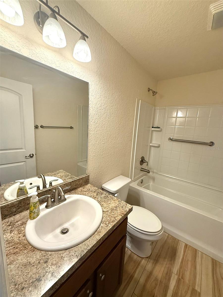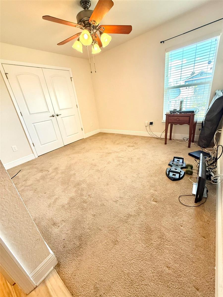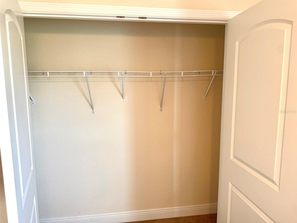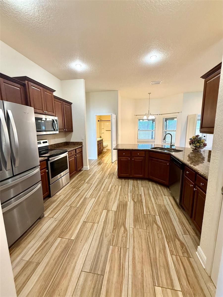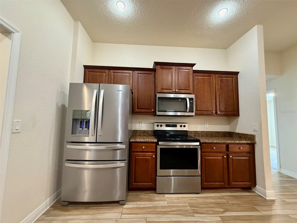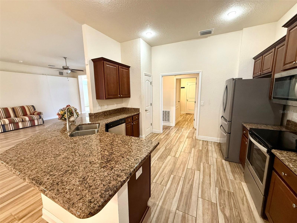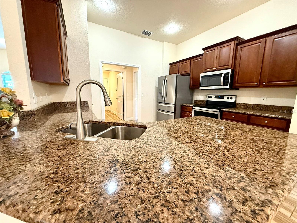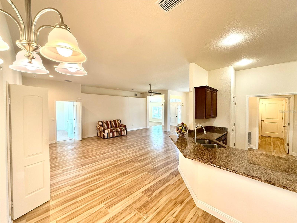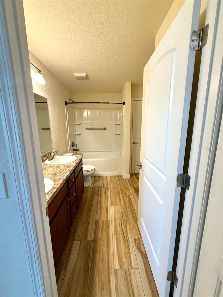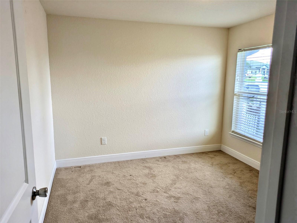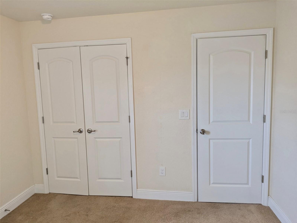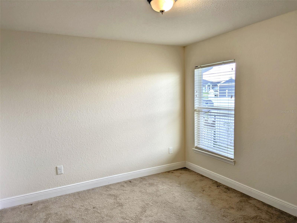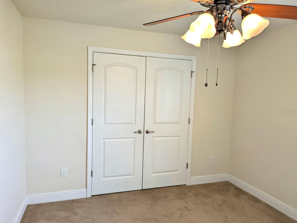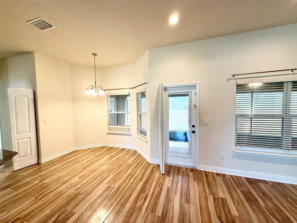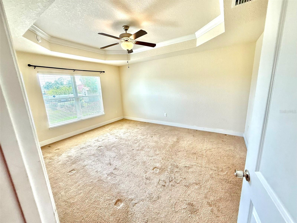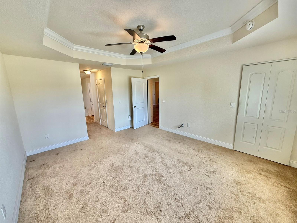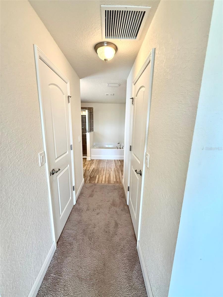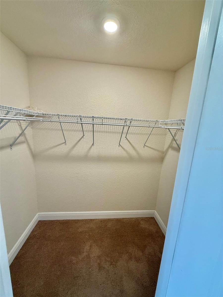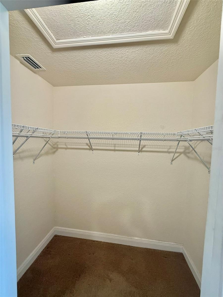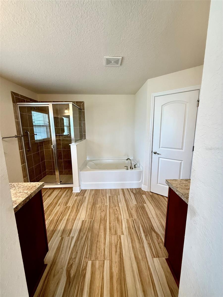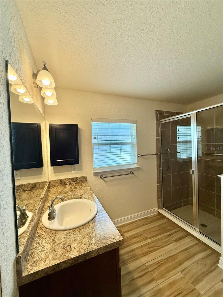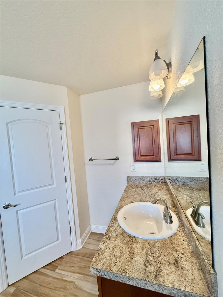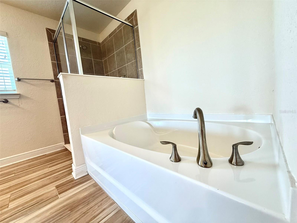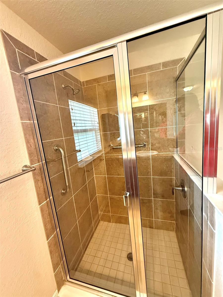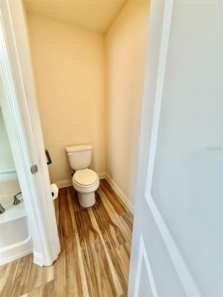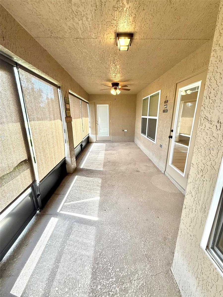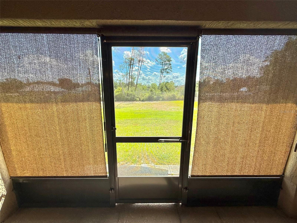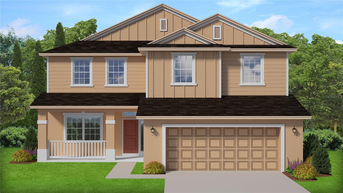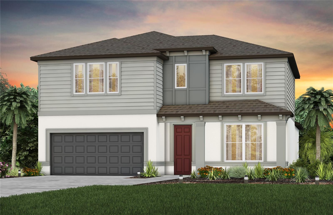10405 Sw 47th Ave, OCALA FLORIDA, FL 34476
Property Photos

Would you like to sell your home before you purchase this one?
Priced at Only: $370,000
For more Information Call:
Address: 10405 Sw 47th Ave, OCALA FLORIDA, FL 34476
Property Location and Similar Properties
- MLS#: OM703416 ( Residential )
- Street Address: 10405 Sw 47th Ave
- Viewed: 325
- Price: $370,000
- Price sqft: $161
- Waterfront: No
- Year Built: 2018
- Bldg sqft: 2298
- Bedrooms: 4
- Total Baths: 3
- Full Baths: 3
- Garage / Parking Spaces: 2
- Days On Market: 179
- Additional Information
- Geolocation: 29.0717 / -82.1985
- County: MARION
- City: OCALA FLORIDA
- Zipcode: 34476
- Subdivision: Ocala Waterway Estates
- Provided by: REMAX/PREMIER REALTY
- Contact: Jeffrey Schenck
- 352-732-3222

- DMCA Notice
-
DescriptionMOTIVATED SELLER! Welcome home to this stunning 4 bedroom, 3 bathroom beauty built in 2018, perfectly blending modern comfort with timeless style. Boasting 2,298 square feet of thoughtfully designed living space, this immaculate home features high ceilings, study/office room, stylish ceramic plank wood look tiles throughout main areas, and plush carpeting in the bedrooms for ultimate comfort. The spacious kitchen impresses with elegant granite countertops and ample cabinetry, and a pantry making it ideal for both cooking and entertaining. Relax in your expansive master suite, complete with a generously sized bathroom offering luxurious comfort and convenience. Step outside onto your screened in porch overlooking the large backyardperfect for gatherings or quiet evenings enjoying Florida's pleasant weather. Additional highlights include lovely front landscaping and a roomy two car garage, providing plenty of storage and parking space. Located in the sought after Ocala Waterway Estates community, this home truly checks every box for elegance, functionality, and serene living. Schedule your showing today!!!
Payment Calculator
- Principal & Interest -
- Property Tax $
- Home Insurance $
- HOA Fees $
- Monthly -
Features
Building and Construction
- Builder Name: ADAMS FAMILY HOMES
- Covered Spaces: 0.00
- Exterior Features: Rain Gutters, Sprinkler Metered
- Flooring: Carpet, Ceramic Tile
- Living Area: 2298.00
- Roof: Shingle
Property Information
- Property Condition: Completed
Land Information
- Lot Features: Cleared, Landscaped, Level, Oversized Lot
Garage and Parking
- Garage Spaces: 2.00
- Open Parking Spaces: 0.00
Eco-Communities
- Water Source: Private, Public, Well
Utilities
- Carport Spaces: 0.00
- Cooling: Central Air
- Heating: Central, Electric, Heat Pump
- Sewer: Public Sewer, Septic Tank
- Utilities: BB/HS Internet Available, Cable Available, Cable Connected, Electricity Available, Electricity Connected, Fiber Optics, Phone Available
Finance and Tax Information
- Home Owners Association Fee: 0.00
- Insurance Expense: 0.00
- Net Operating Income: 0.00
- Other Expense: 0.00
- Tax Year: 2024
Other Features
- Appliances: Convection Oven, Dryer, Electric Water Heater, Exhaust Fan, Microwave, Range, Range Hood, Refrigerator, Washer
- Country: US
- Interior Features: Ceiling Fans(s), Crown Molding, Eat-in Kitchen, High Ceilings, Kitchen/Family Room Combo, Living Room/Dining Room Combo, Open Floorplan, Primary Bedroom Main Floor, Solid Surface Counters, Solid Wood Cabinets, Stone Counters, Thermostat, Walk-In Closet(s), Window Treatments
- Legal Description: SEC 27 TWP 16 RGE 21 PLAT BOOK K PAGE 052 OCALA WATERWAY ESTATES BLK 16 LOT 4
- Levels: One
- Area Major: 34476 - Ocala
- Occupant Type: Vacant
- Parcel Number: 3578-016-004
- View: Garden, Trees/Woods
- Views: 325
- Zoning Code: R1
Similar Properties

- One Click Broker
- 800.557.8193
- Toll Free: 800.557.8193
- billing@brokeridxsites.com



