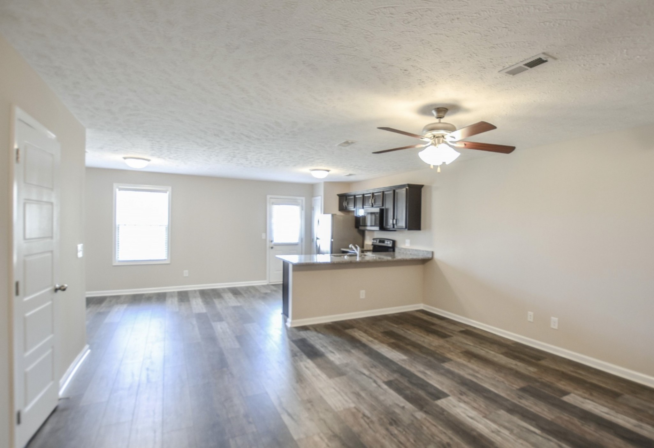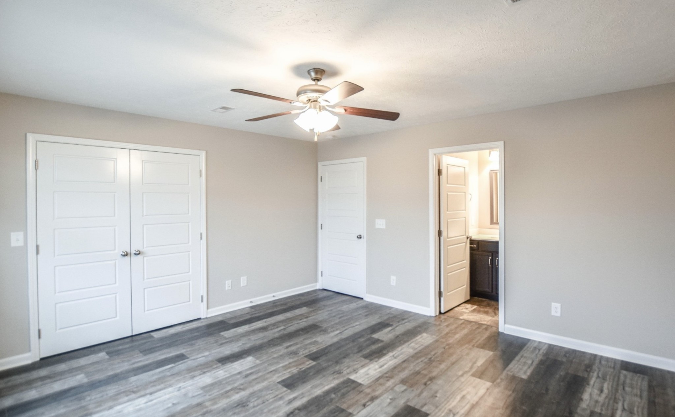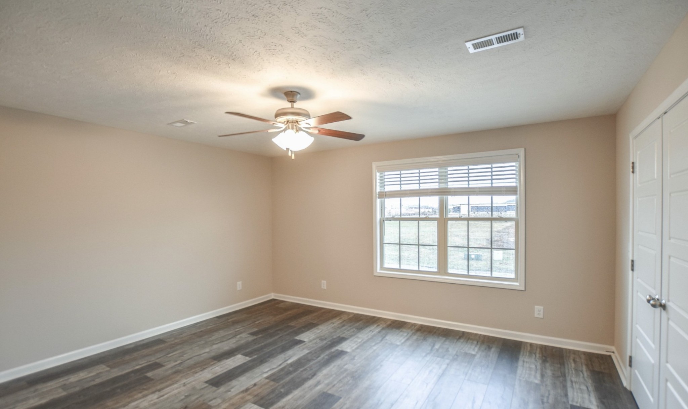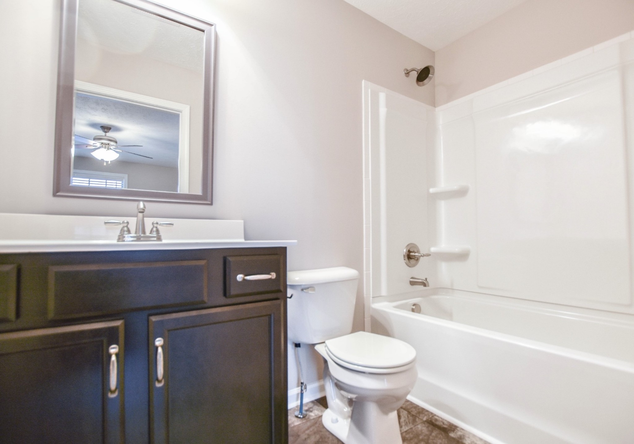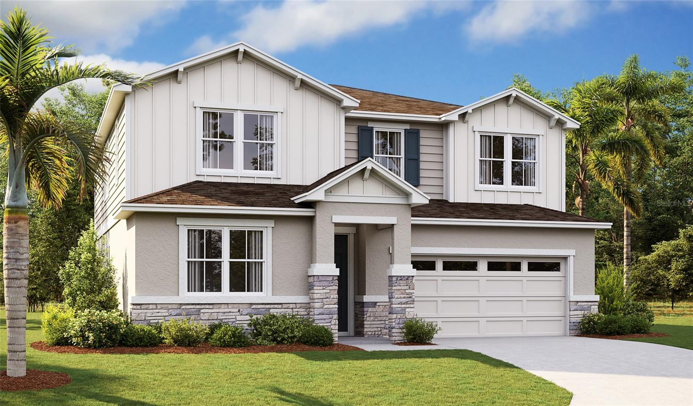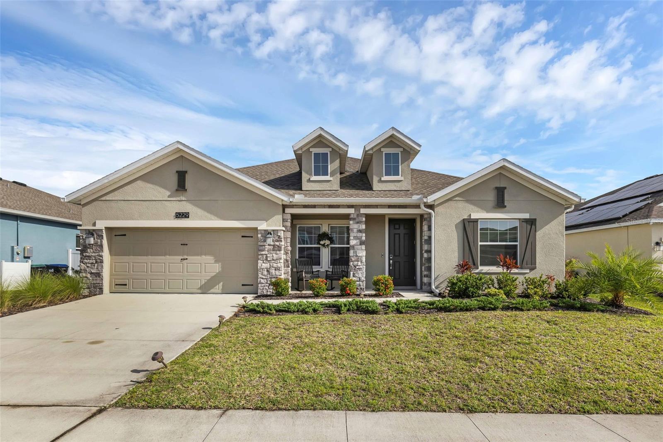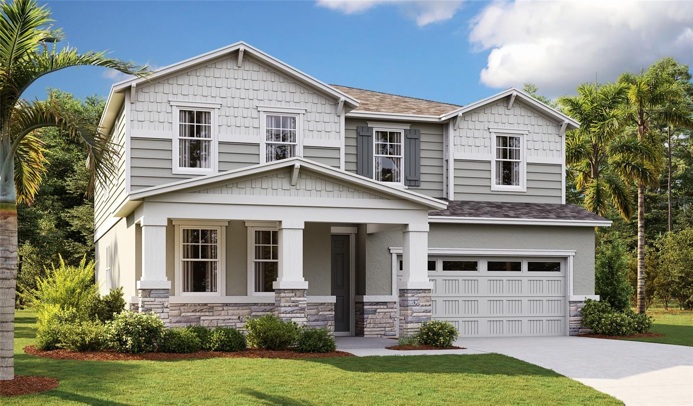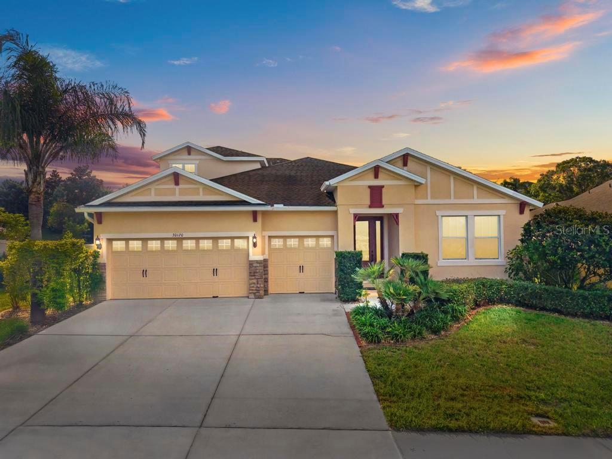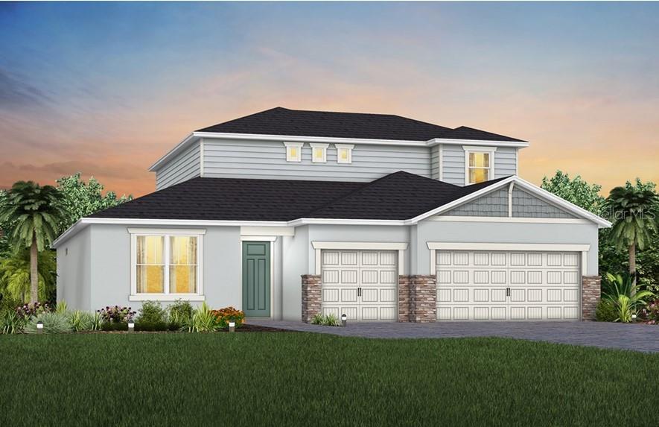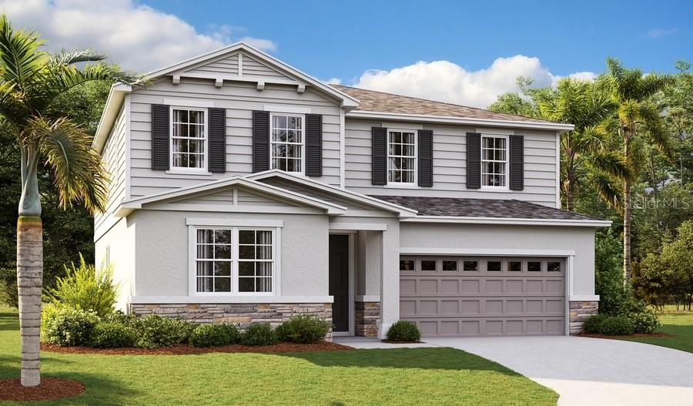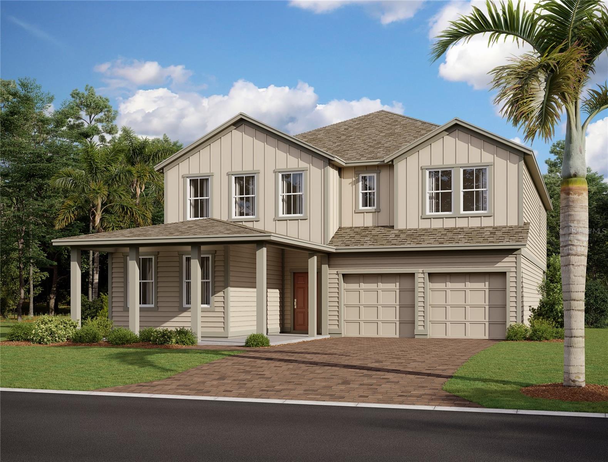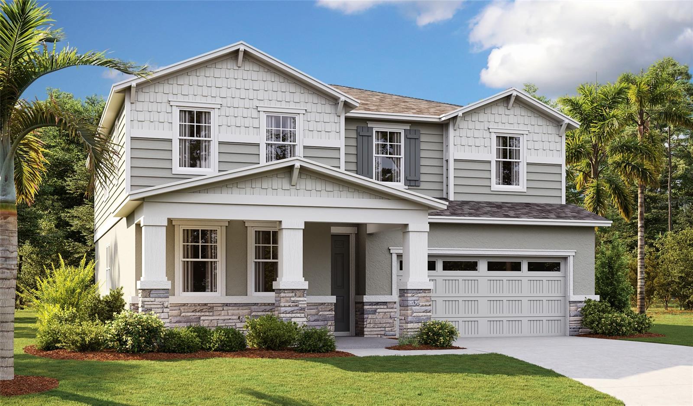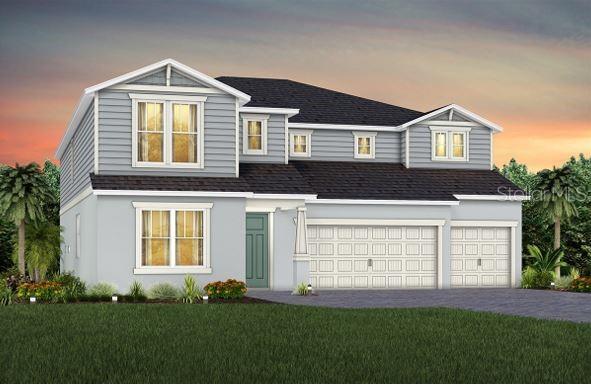5248 Red Coral Circle, MOUNT DORA, FL 32757
Property Photos
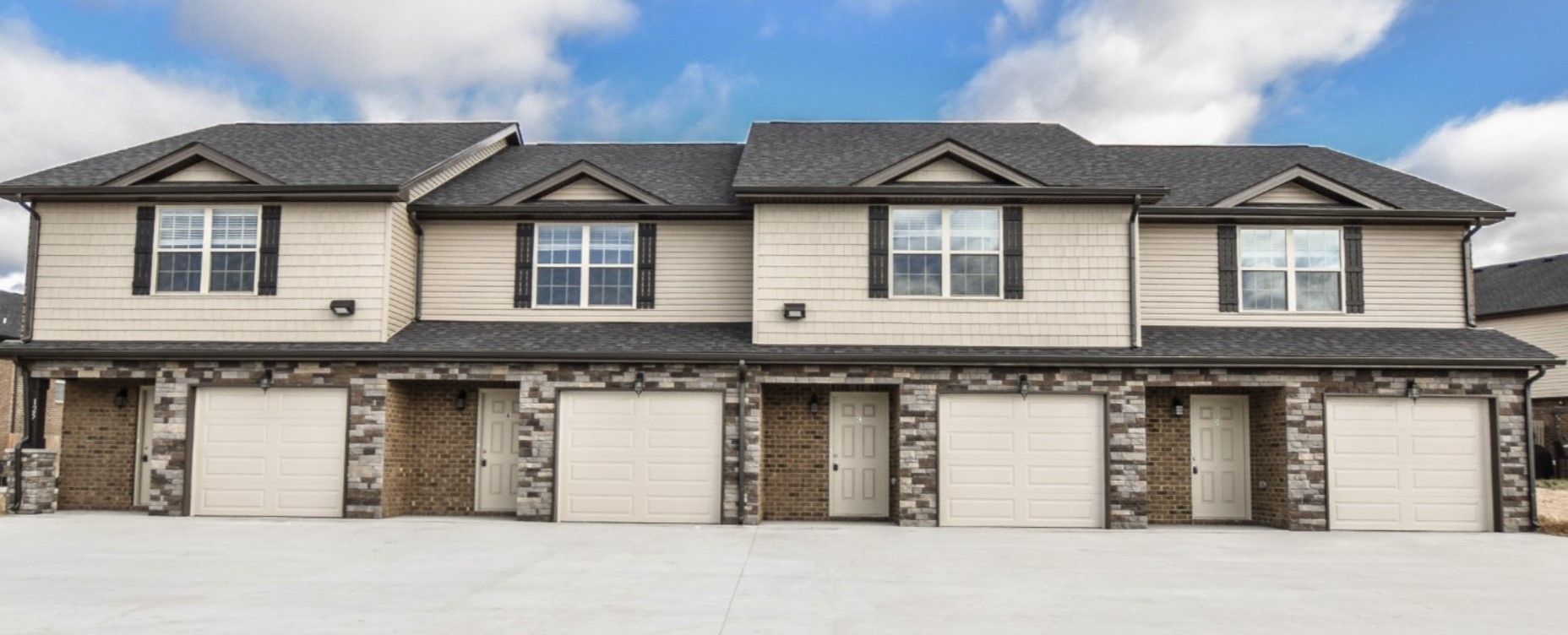
Would you like to sell your home before you purchase this one?
Priced at Only: $564,000
For more Information Call:
Address: 5248 Red Coral Circle, MOUNT DORA, FL 32757
Property Location and Similar Properties
- MLS#: OM701950 ( Residential )
- Street Address: 5248 Red Coral Circle
- Viewed: 28
- Price: $564,000
- Price sqft: $194
- Waterfront: No
- Year Built: 2022
- Bldg sqft: 2911
- Bedrooms: 4
- Total Baths: 4
- Full Baths: 3
- 1/2 Baths: 1
- Garage / Parking Spaces: 2
- Days On Market: 65
- Additional Information
- Geolocation: 28.7735 / -81.612
- County: LAKE
- City: MOUNT DORA
- Zipcode: 32757
- Subdivision: Stoneybrook Hillsb
- Elementary School: Zellwood Elem
- Middle School: Wolf Lake Middle
- High School: Apopka High
- Provided by: LPT REALTY, LLC
- Contact: Arial Harrington
- 877-366-2213

- DMCA Notice
-
DescriptionLooking for a touch of luxury in Mount Dora? Enjoy the quiet & private neighborhood of Stoneybrook Hills with its 24 hour manned guard gate & private entrance for residents. This 2022 home feels brand new! At nearly 3,000 sq ft, this home offers a fabulous open concept feel along with several flex/bonus rooms that can be used as a home office/gym/playroom/library/TV room/crafting/game room. Plenty of options! For my fellow foodies, you are going to love this kitchen! The massive quartz topped island is the ultimate prep space that can also accommodate family and friends so you never feel left out. Love storage? Me too! The butler's pantry has all that extra space for the small appliances, specialty pots & pans and holiday decor. While the kitchen is fully open to the living room, the dining room sits off to the side so isn't in the way. A neat feature of this floor plan is actually a flex room off the dining room. There's a partial wall allowing for some delineation of space. Could easily be enclosed if the need arises. Back behind the kitchen, after you enter from the garage, to the right you have your inside laundry room with storage & shelving and on your left a built in catch all space. The three way split of the bedrooms is well laid out: there are two guest rooms towards the front of the home with a full bath separating them. The primary suite on the back right side of the home feels like an oasis. Before entering the bathroom, you have two large walk in closets loaded with custom storage. The spa like bathroom offers a linen closet, two separate vanities, a glass shower, a lovely soaking tub and a private WC for when duty calls. The third guest room on the left side of the home has its own ensuite bathroom & walk in closet as well. When winter rolls around and you want to enjoy the cool days, open up your triple slider to your 33x10 screened in lanai. Enjoy the view from your raised lot & the lack of neighbors behind you! Circling back to storage, your 2.5 car garage has extra space for just that! More? Yep, theres another closet next to the half bath. Worry free Smart features include a Smart garage, Smart thermostat, keyless door locks, video doorbell, glass break in sensors, whole home internet extensions, in wall pest control & termite protection. So many Easter eggs in this house youre going to have to see it for yourself! Energy efficient and solar panels? That too! Stoneybrook offers resort style amenities including a 24 hour security gate, fitness center, Olympic size pool, splash pad, clubhouse, basketball/tennis courts, base/softball fields, playgrounds, trails, dog park & more. Monthly HOA fee is $181. Wonderfully close to 453, 429, 441, I 4, 417 and the Turnpike. With the new 429 extension, you can drive to Orlando in 30 minutes or go straight to Disney World & Universal! You can easily get into downtown Mount Dora for events/festivals, shopping, restaurants & watch sunsets on Lake Dora. Enjoy the Harris Chain of Lakes with Lake Tavares, known for its seaplanes & Lake Eustis for its sailing club. Golf courses abound as well as natural springs & state parks. Love antiques & flea markets? The famous Renningers is just down the street! For those with regular medical needs, AdventHealth Waterman Hospital is around the bend on 441. The Mount Dora area is starting to be appreciated by those looking for quiet neighborhoods with easy commuter access to Central Florida. Book a showing today! Furniture for purchase.
Payment Calculator
- Principal & Interest -
- Property Tax $
- Home Insurance $
- HOA Fees $
- Monthly -
Features
Building and Construction
- Covered Spaces: 0.00
- Exterior Features: Sliding Doors
- Flooring: Carpet, Tile
- Living Area: 2911.00
- Roof: Shingle
Land Information
- Lot Features: Cleared, Landscaped, Sidewalk, Paved
School Information
- High School: Apopka High
- Middle School: Wolf Lake Middle
- School Elementary: Zellwood Elem
Garage and Parking
- Garage Spaces: 2.00
- Open Parking Spaces: 0.00
Eco-Communities
- Water Source: Public
Utilities
- Carport Spaces: 0.00
- Cooling: Central Air
- Heating: Central
- Pets Allowed: Yes
- Sewer: Public Sewer
- Utilities: BB/HS Internet Available, Cable Available, Electricity Connected, Phone Available, Public, Sewer Connected, Sprinkler Recycled, Underground Utilities, Water Connected
Amenities
- Association Amenities: Clubhouse, Fitness Center, Gated, Park, Pool, Tennis Court(s)
Finance and Tax Information
- Home Owners Association Fee Includes: Guard - 24 Hour, Pool, Management, Private Road, Recreational Facilities, Security
- Home Owners Association Fee: 181.00
- Insurance Expense: 0.00
- Net Operating Income: 0.00
- Other Expense: 0.00
- Tax Year: 2023
Other Features
- Appliances: Dishwasher, Disposal, Dryer, Electric Water Heater, Microwave, Range, Refrigerator, Washer
- Association Name: Leland Management/Richard Eckelberry
- Association Phone: 352-385-9189
- Country: US
- Interior Features: Built-in Features, Ceiling Fans(s), Eat-in Kitchen, High Ceilings, Open Floorplan
- Legal Description: STONEYBROOK HILLS UNIT 3B 105/78 LOT 806
- Levels: One
- Area Major: 32757 - Mount Dora
- Occupant Type: Vacant
- Parcel Number: 04-20-27-8440-08-060
- Views: 28
- Zoning Code: P-D
Similar Properties
Nearby Subdivisions
0003
Acreage & Unrec
Bargrove Ph 2
Bargrove Ph I
Bargrove Phase 2
Beauclair
Belle Ayre Estates
Chesterhill Estates
Cottage Way Llc
Cottages On 11th
Country Club Mount Dora Ph 020
Country Club Of Mount Dora
Country Clubmount Fora Ph Ii
Dora Landings
Dora Manor
Dora Manor Sub
Dora Parc
Elysium Club
Foothills Of Mount Dora
Golden Heights Estates
Golden Isle
Greater Country Estates
Hacindas Bon Del Pinos
Harding Place
Hills Mount Dora
Hillside Estates
Holly Estates
Holly Estates Phase 1
Kimballs Sub
Lake Dora Pines
Lakes Of Mount Dora
Lakes Of Mount Dora Ph 1
Lakes Of Mount Dora Ph 3
Lakes Of Mount Dora Phase 4a
Lakes/mount Dora Ph 3d
Lakesmount Dora Ph 2
Lakesmount Dora Ph 3d
Lakesmount Dora Ph 4b
Laurel Lea Sub
Laurels Mount Dora 4598
Laurels Of Mount Dora
Loch Leven
Loch Leven Ph 01
Loch Leven Ph 04 Lt 94
Loch Leven Ph 1
Mount Dora
Mount Dora Cobble Hill Sub
Mount Dora Cobblehill Sub
Mount Dora Country Club Mount
Mount Dora Dickerman Sub
Mount Dora Dogwood Mountain
Mount Dora Dorset Mount Dora
Mount Dora Dorset Mount Dora P
Mount Dora Forest Heights
Mount Dora Grandview Terrace
Mount Dora Granite State Court
Mount Dora High Point At Lake
Mount Dora Hough
Mount Dora Kimballs
Mount Dora Lake Franklin Park
Mount Dora Lakes Mount Dora Ph
Mount Dora Lakes Of Mount Dora
Mount Dora Lancaster At Loch L
Mount Dora Mount Dora Heights
Mount Dora Mrs S D Shorts
Mount Dora Overlook At Mount D
Mount Dora Pine Crest Unrec
Mount Dora Proper
Mount Dora Pt Rep Pine Crest
Mount Dora Pt Rep Pine Crest U
Mount Dora Summerbrooke Ph 01
Mount Dora Sunniland
Mount Dora Wolf Creek Ridge Ph
Mt Dora Country Club Mt Dora P
N/a
None
Not On The List
Oakfield At Mount Dora
Ola Beach Rep 02
Orangehurst 02
Other
Pinecrest
Seasons At Wekiva Ridge
Stoneybrook Hills
Stoneybrook Hills 18
Stoneybrook Hills A
Stoneybrook Hills Un 02 A
Stoneybrook Hillsb
Sullivan Ranch
Sullivan Ranch Sub
Summerbrooke
Summerbrooke Ph 4
Summerview At Wolf Creek Ridge
Sunset Pond Sub
Sylvan Shores
Tangerine
Tangerine Reserve
Timberwalk
Timberwalk Ph 1
Timberwalk Phase 2
Trailside
Trailside Phase 1
Unincorporated
Unk
Victoria Settlement
Vineyards Ph 02
W E Hudsons Sub
Wolf Creek Ridge

- One Click Broker
- 800.557.8193
- Toll Free: 800.557.8193
- billing@brokeridxsites.com



