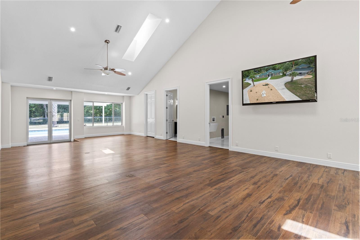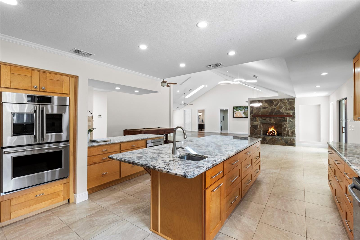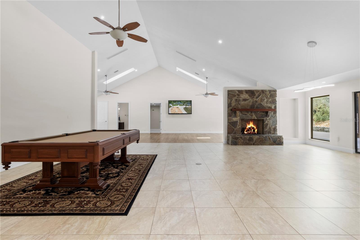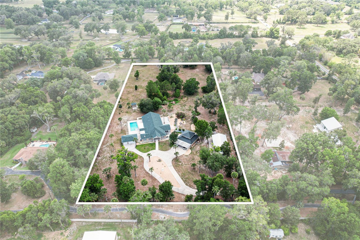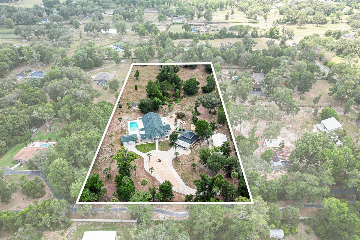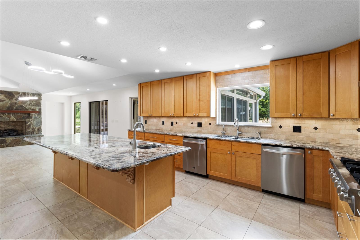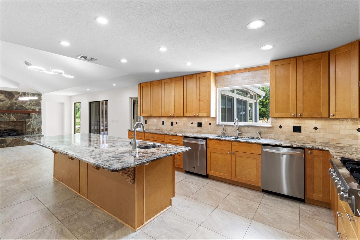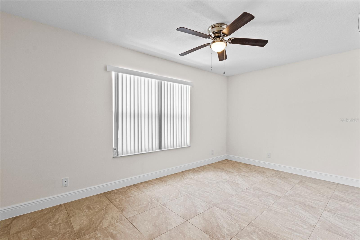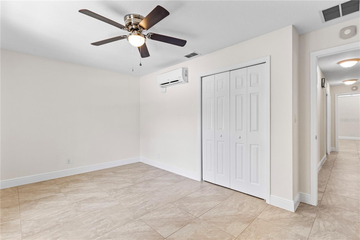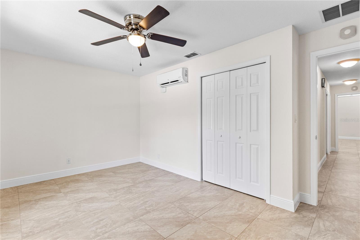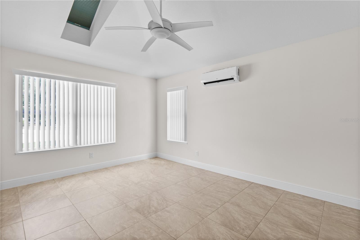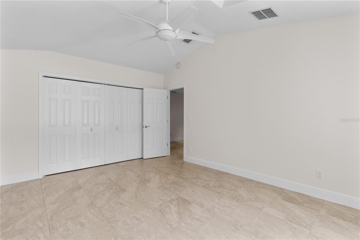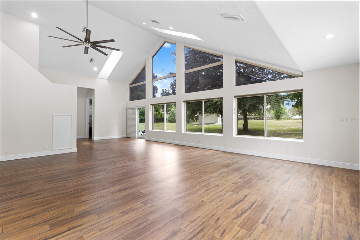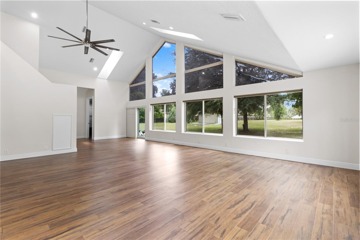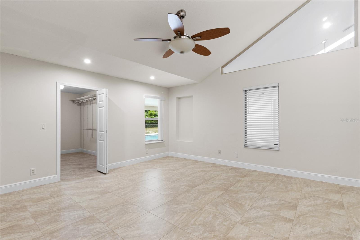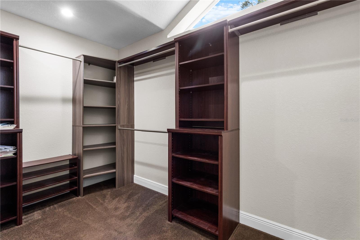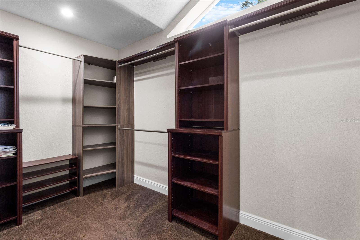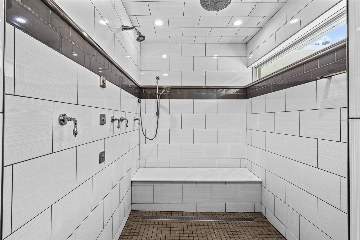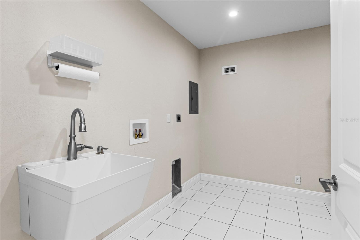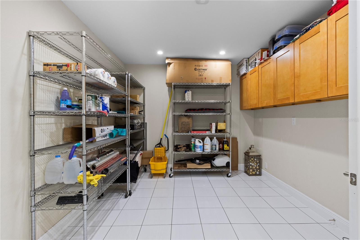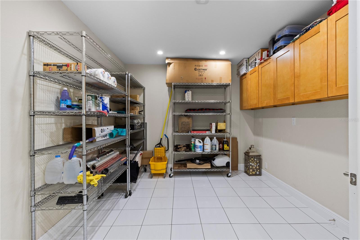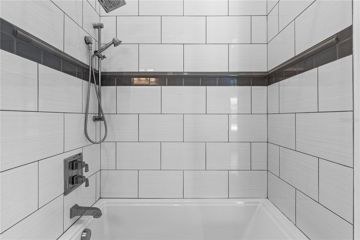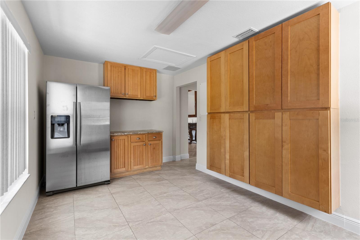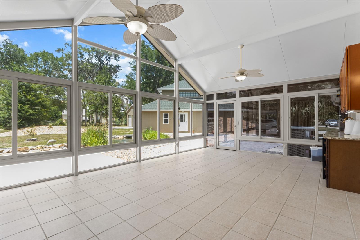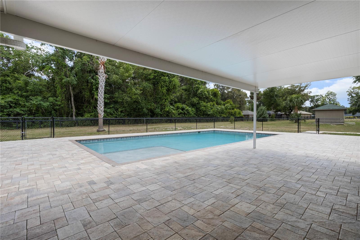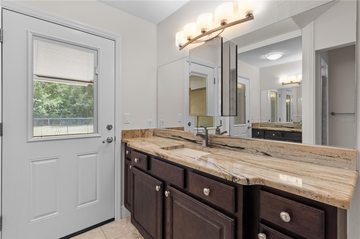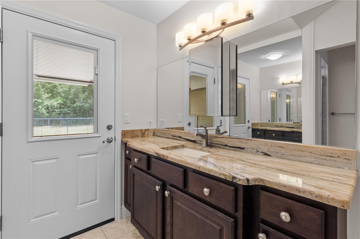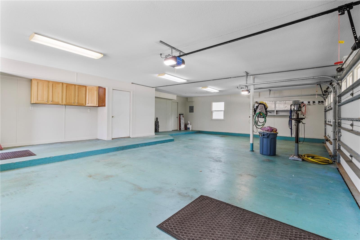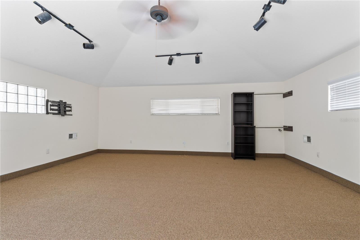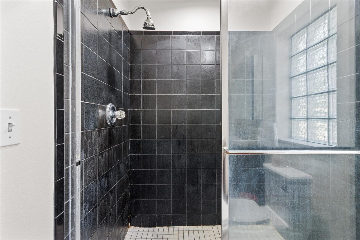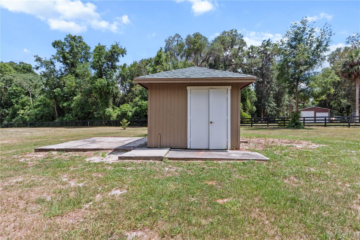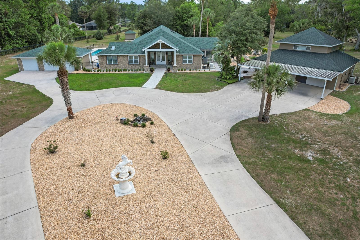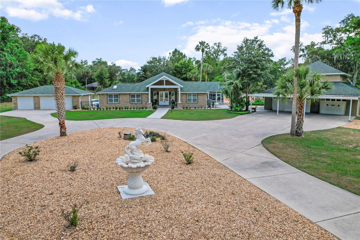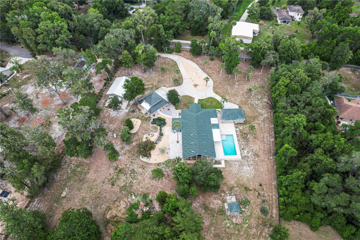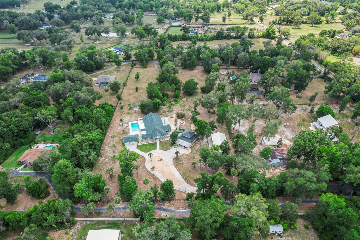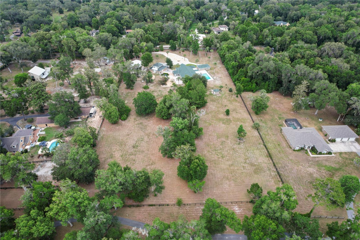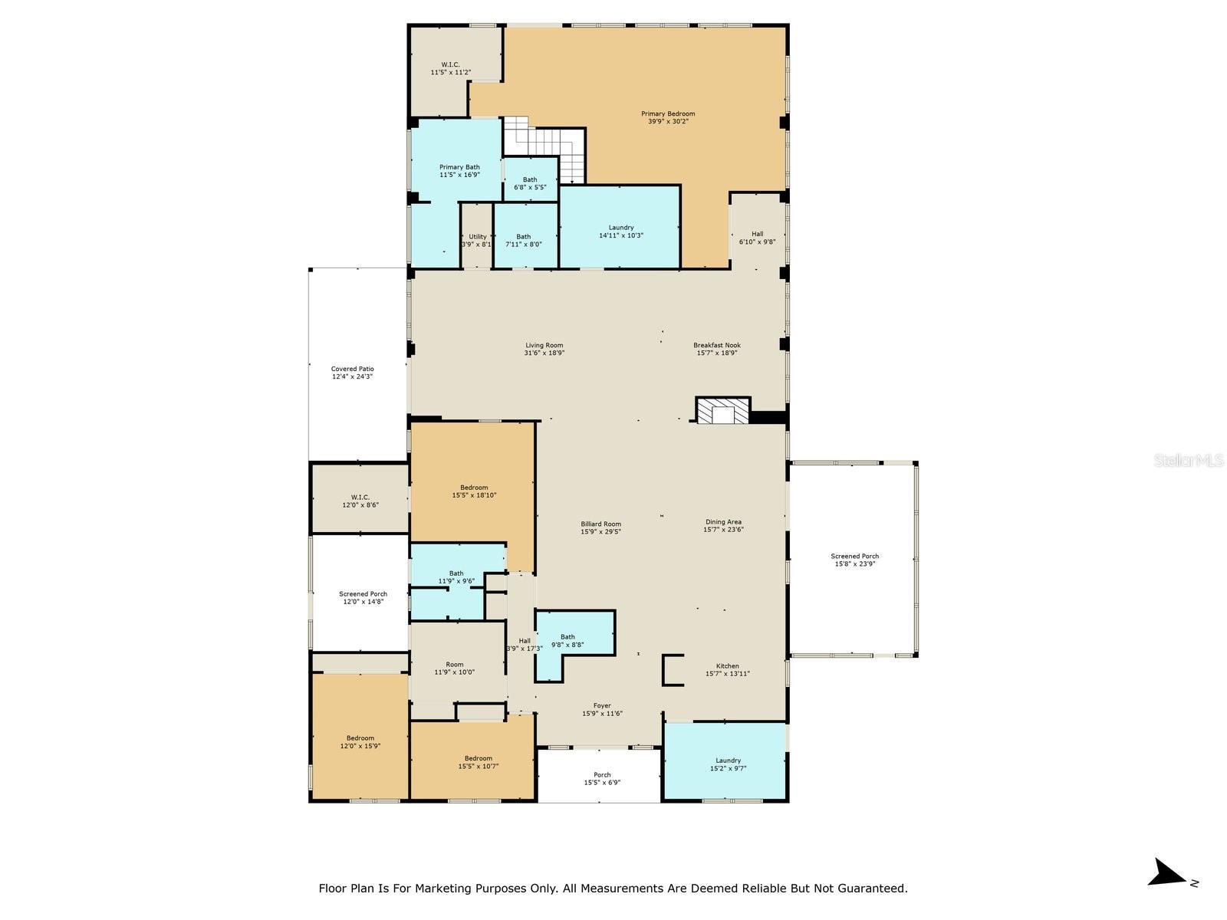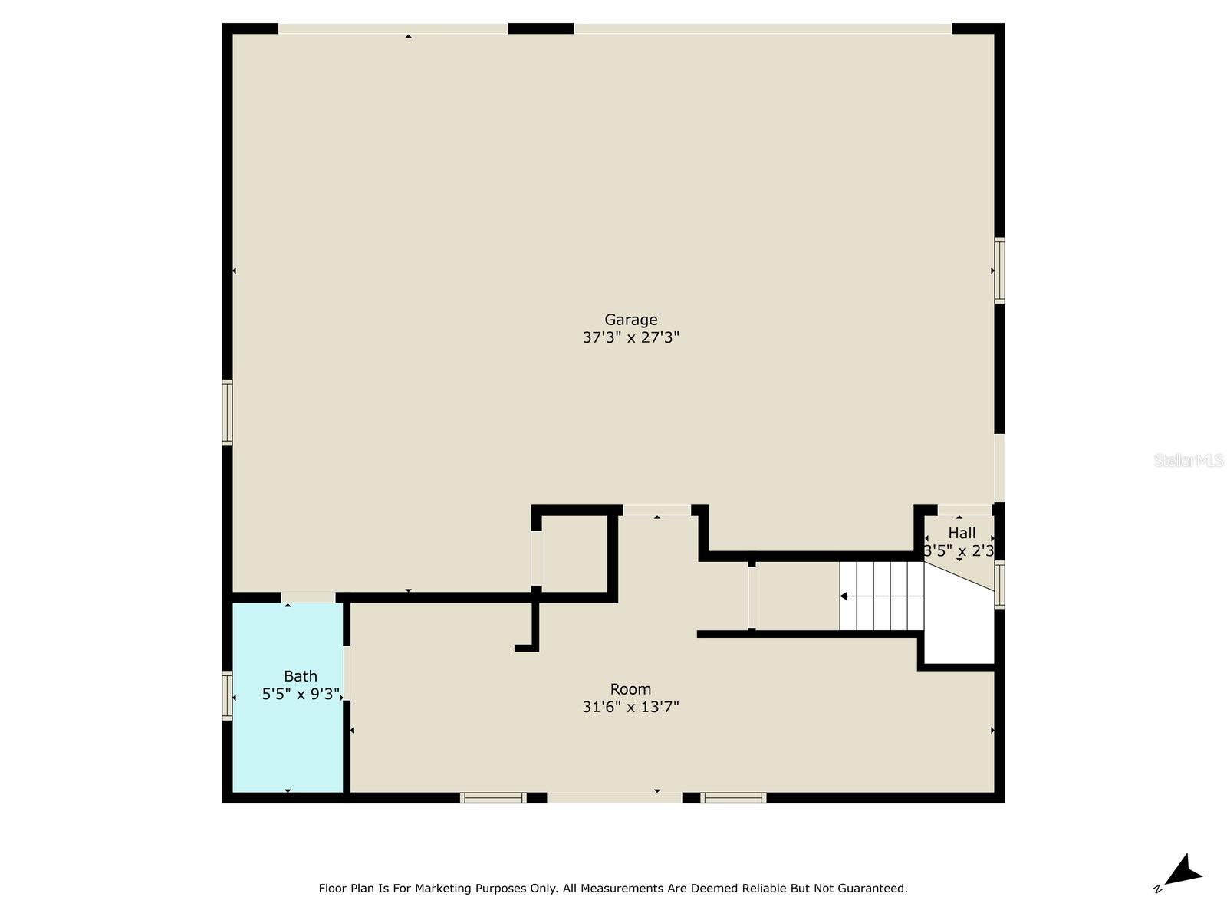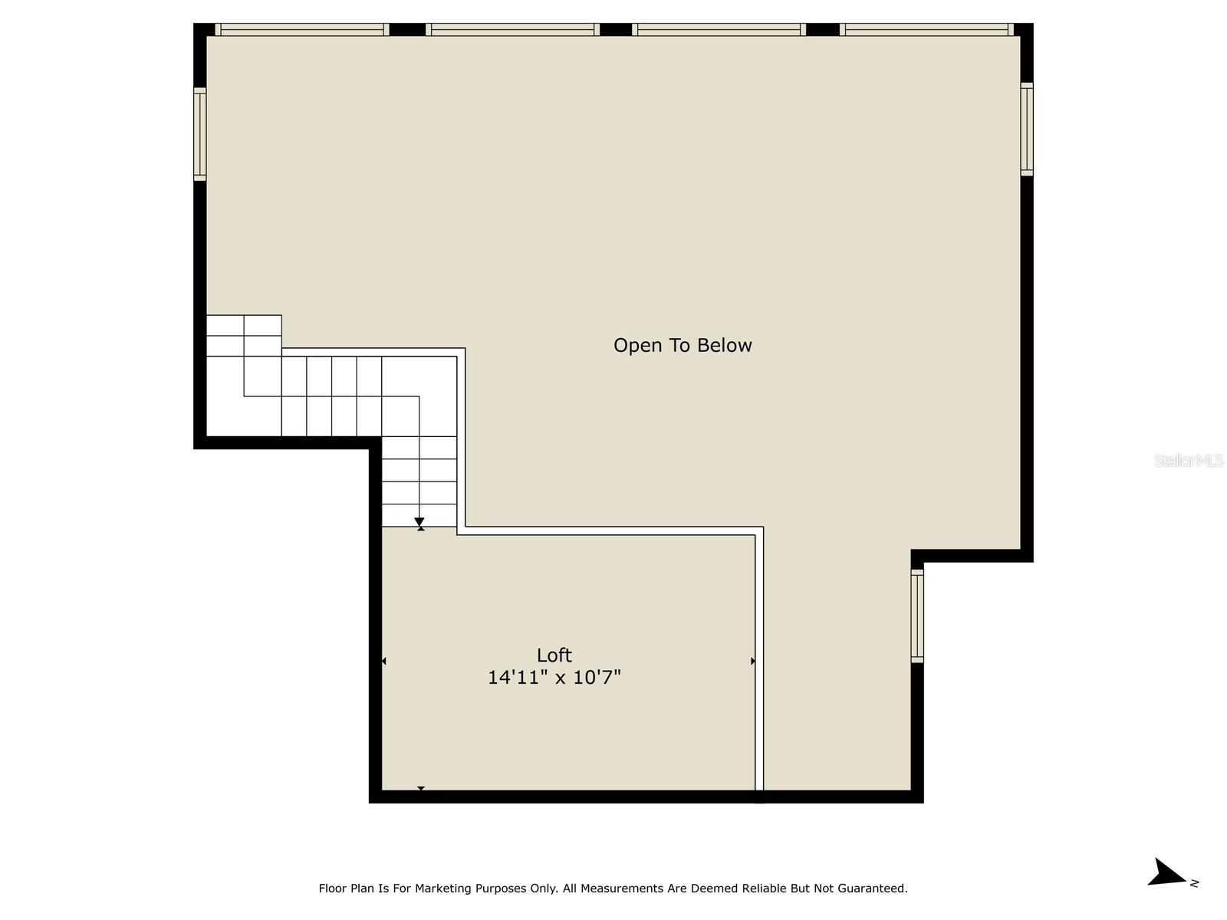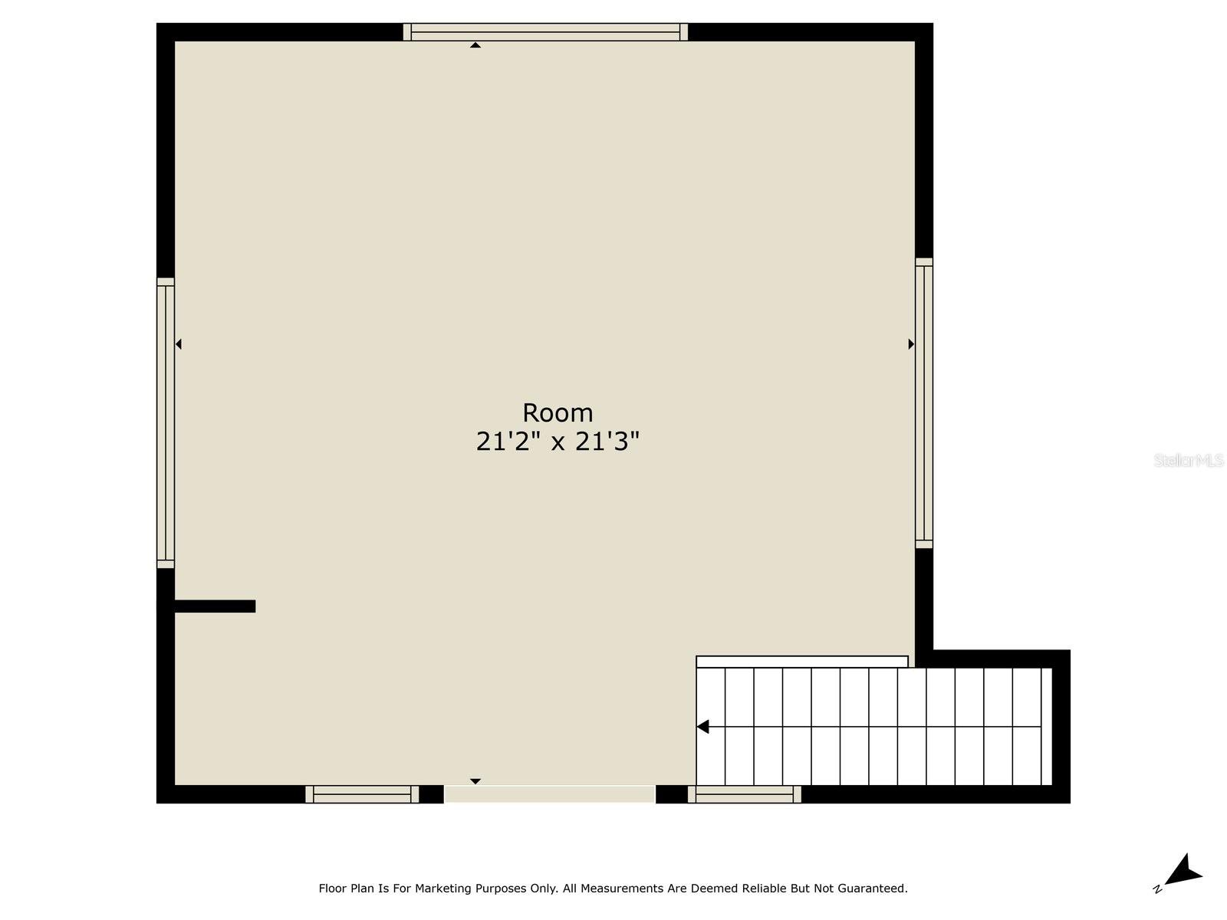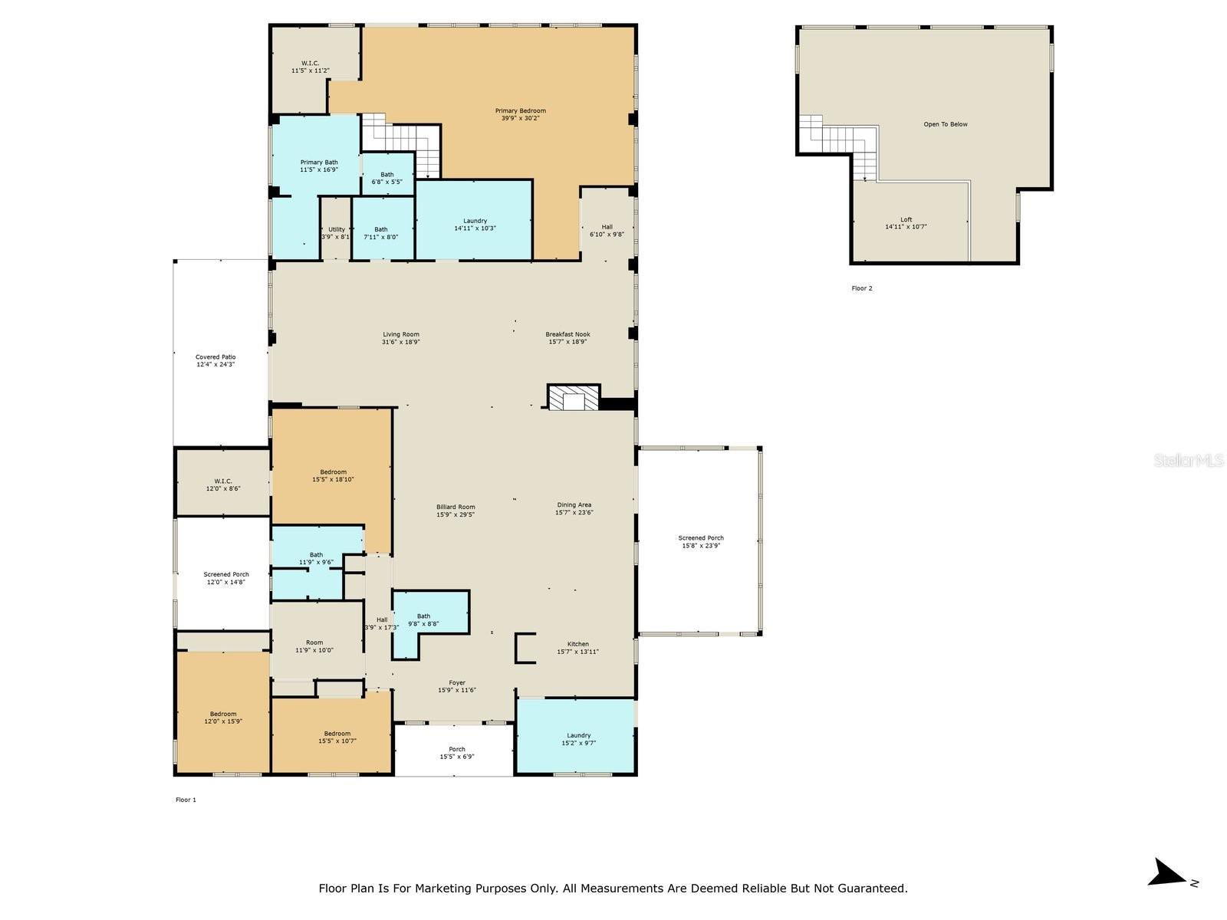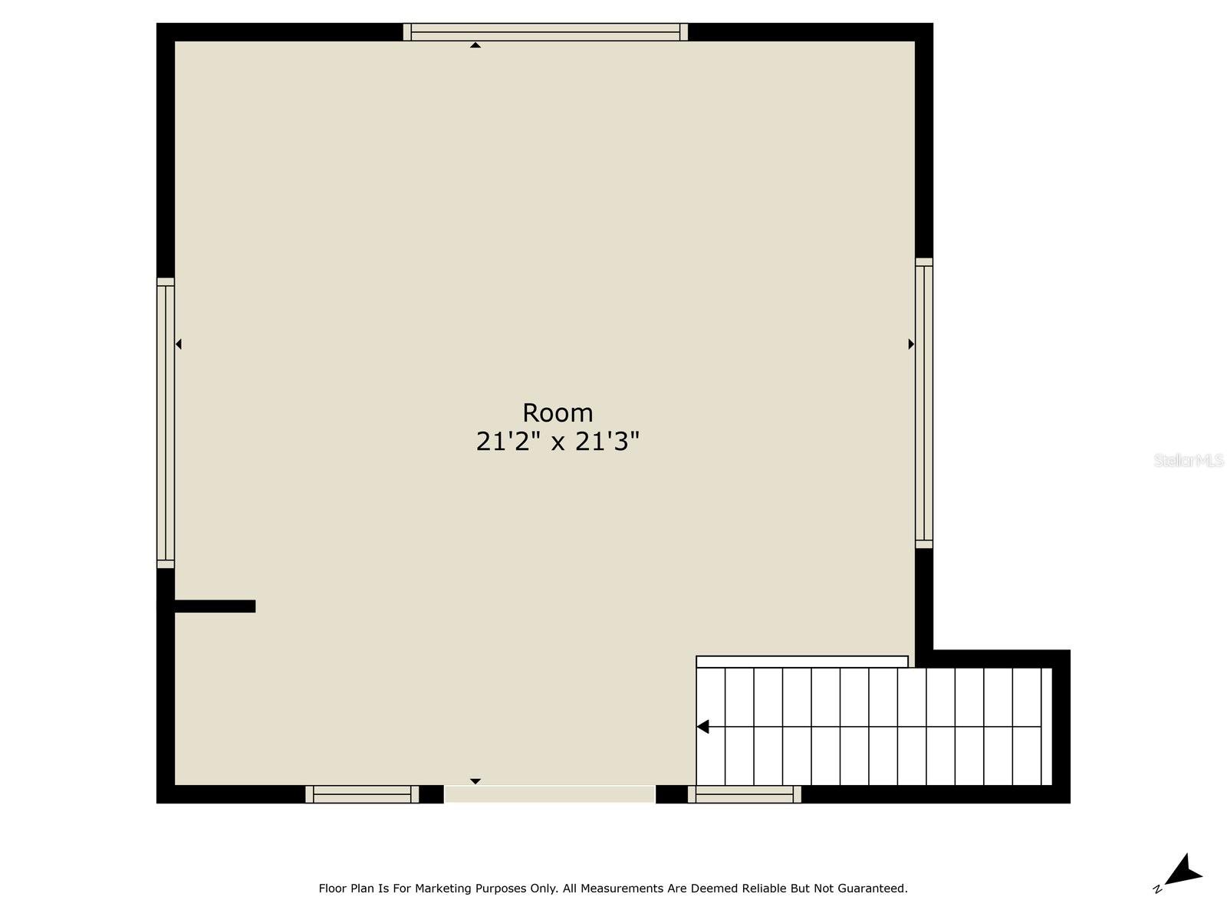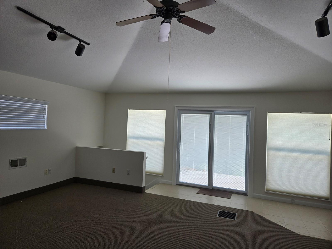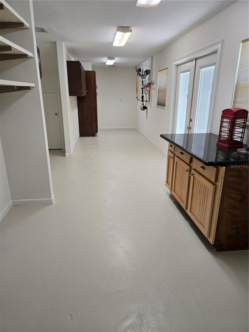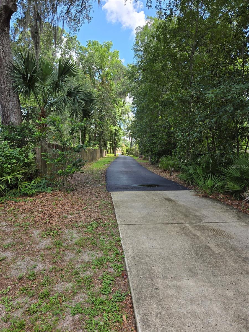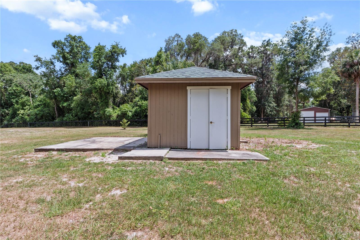170 80th Street, OCALA, FL 34476
Property Photos
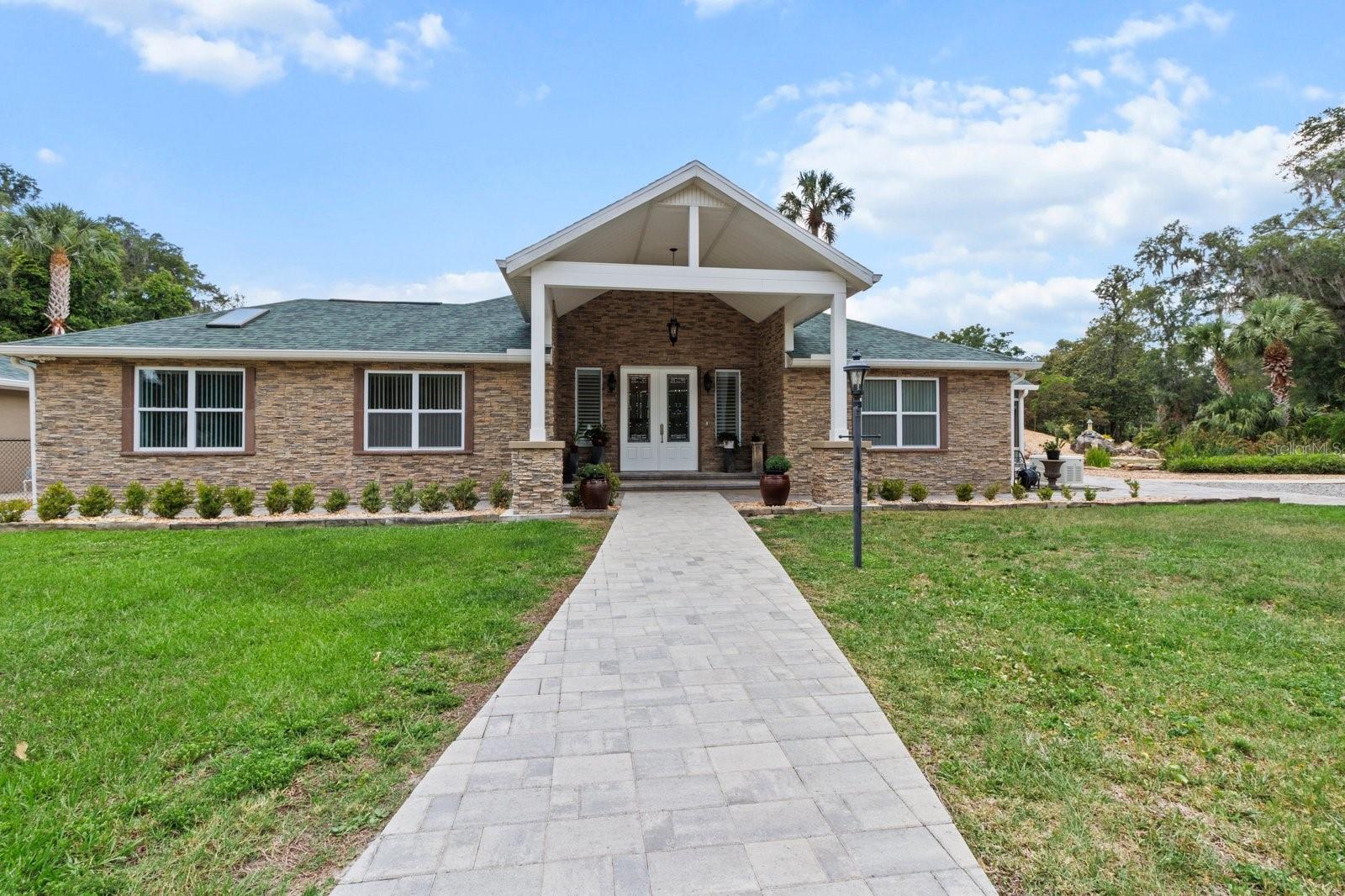
Would you like to sell your home before you purchase this one?
Priced at Only: $1,415,000
For more Information Call:
Address: 170 80th Street, OCALA, FL 34476
Property Location and Similar Properties
- MLS#: OM700872 ( Residential )
- Street Address: 170 80th Street
- Viewed: 30
- Price: $1,415,000
- Price sqft: $153
- Waterfront: No
- Year Built: 1980
- Bldg sqft: 9239
- Bedrooms: 4
- Total Baths: 4
- Full Baths: 4
- Garage / Parking Spaces: 9
- Days On Market: 59
- Additional Information
- Geolocation: 29.1048 / -82.139
- County: MARION
- City: OCALA
- Zipcode: 34476
- Subdivision: Oak Haven
- Provided by: NEXT GENERATION REALTY OF MARION COUNTY LLC
- Contact: Laurie Ann Truluck
- 352-342-9730

- DMCA Notice
-
DescriptionPriced BELOW recent appraisal! Whether you have a large or multi generational family, frequent guests, or simply want the freedom to enjoy acreage, horses, or farm animalsthis versatile 6 acre gated estate offers exceptional features and endless possibilities! Set on the front 3 acres, the beautifully maintained home and grounds include a koi pond with waterfall, a 20x40 saltwater pool with LED lighting, lounge shelf, and ozonator, plus multiple garages: two 3 car garages (one with living space and full bath) and a 3 car carport. Theres also a 30x50 spray foam insulated barn with roll up doors, a whole house generator, and two gated entrances for added privacy and function. Inside, you'll find 2 spacious master suites, an 18 cathedral ceiling in the great room with fireplace, and a gourmet kitchen featuring a 4x10 granite island, 6 burner gas cooktop, pot filler, GE Monogram double oven, dual dishwashers, built in fridge, and a bar style sunroom with nugget ice maker. The home also offers multiple utility rooms, impact glass, 3 instant water heaters, 4 high efficiency A/C units, and cathedral ceilings throughout. This one of a kind estate blends comfort, functionality, and lifestyle in an ideal central location!
Payment Calculator
- Principal & Interest -
- Property Tax $
- Home Insurance $
- HOA Fees $
- Monthly -
Features
Building and Construction
- Covered Spaces: 0.00
- Exterior Features: Other
- Flooring: Carpet, Laminate, Tile
- Living Area: 5572.00
- Roof: Shingle
Garage and Parking
- Garage Spaces: 6.00
- Open Parking Spaces: 0.00
Eco-Communities
- Pool Features: Gunite
- Water Source: Well
Utilities
- Carport Spaces: 3.00
- Cooling: Central Air
- Heating: Central, Propane
- Sewer: Septic Tank
- Utilities: Cable Available, Electricity Available, Phone Available
Finance and Tax Information
- Home Owners Association Fee: 0.00
- Insurance Expense: 0.00
- Net Operating Income: 0.00
- Other Expense: 0.00
- Tax Year: 2024
Other Features
- Appliances: Dishwasher, Disposal, Dryer, Microwave, Range, Refrigerator, Washer
- Country: US
- Interior Features: Built-in Features, Ceiling Fans(s), Eat-in Kitchen, High Ceilings, Kitchen/Family Room Combo, Living Room/Dining Room Combo, Open Floorplan, Other, Primary Bedroom Main Floor, Solid Surface Counters, Split Bedroom, Walk-In Closet(s), Window Treatments
- Legal Description: SEC 18 TWP 16 RGE 22 PLAT BOOK UNR OAK HAVEN LOT 4 BEING MORE PARTICULARLY DESC AS: COM AT THE NE COR OF SEC 18 TH S 00-36-52 W 25 FT TH S 89-57-04 W 63.75 FT TH CONT S 89-57-04 W 507.25 FT TO THE POB TH CONT S 89-57-04 W 40 FT TH S 00-16-49 W 441 FT TH S 89-57-01 W 300.75 FT TH S 00-20-30 W 336.85 FT TH N 89-57-04 E 341.11 FT TH N 00-16-49 E 777.84 FT TO POB & LOT 3 BEING MORE PARTICULALRY DESC AS FOLLOWS: COM AT THE NE COR OF SEC 18 TH S 00-36-52 W 25 FT TH S 89-57-04 W 63.75 FT TH CONT S 89-5 7-04 W 1147.81 FT TO THE POB TH CONT S 89-57-04 W 40 FT TH S 00-24-10 W 777.86 TH N 89-57-04 E 341.11 FT TH N 00-20-30 E 336.85 FT TH S 89-57-04 W 300.75 FT TH N 00-24-10 E 441 FT TO THE POB EXC S 5 FT OF N 30 FT OF E 80 FT OF W 120 FT OF NE 1/4
- Levels: One
- Area Major: 34476 - Ocala
- Occupant Type: Vacant
- Parcel Number: 3676-004-000
- Views: 30
- Zoning Code: A1
Nearby Subdivisions
Ac West Of Magnoliano Of 80th
Ag Non-sub
Bahia Oaks
Bahia Oaks Un 05
Bahia Oaks Un 5
Bent Tree
Bridle Run
Brookhaven
Brookhaven Ph 1
Brookhaven Ph 2
Calesa Township
Cherrywood Estate
Cherrywood Estates
Cherrywood Estates Ph 04
Cherrywood Preserve
Cherrywood Preserve Ph 1
Copperleaf
Countryside Farms
Countryside Farms Ocala
Countryside Farms Of Ocala
Emerald Point
Equine Estates
Fountainsoak Run Ph I
Freedom Crossing Preserve
Freedom Crossings
Freedom Crossings Preserve
Freedom Xings Preserve Ph 1
Freedom Xings Preserve Ph 2
Greystone Hills
Greystone Hills Ph 2
Greystone Hills Ph One
Greystone Hills Ph Two
Hamblen
Hardwood Trls
Harvest Mdw
Harvest Meadow
Hibiscus Park Un 02
Hidden Lake
Hidden Lake Un 01
Hidden Lake Un 04
Hidden Lake Un Iv
Indigo East
Indigo East Ph 01
Indigo East Ph 01 Un Gg
Indigo East Ph 1
Indigo East Ph 1 Un Gg
Indigo East Ph 1 Uns Aa Bb
Indigo East Ph I Un G-g
Indigo East Ph I Un Gg
Indigo East Phase 1
Indigo East South Ph 1
Indigo East South Ph 4
Indigo East South Ph Ii Iii
Indigo East Un Aa Ph 01
Jb Ranch
Jb Ranch Ph 01
Jb Ranch Sub Ph 2a
Kingsland Cntry
Kingsland Country Estate
Kingsland Country Estateforest
Kingsland Country Estatemarco
Kingsland Country Estates
Kingsland Country Estates Fore
Kingsland Country Estates Whis
Kingsland Country Estatesmarco
Lexington Downs
Magnolia Manor
Majestic Oaks
Majestic Oaks First Add
Majestic Oaks Fourth Add
Majestic Oaks Second Add
Marco Polo Village
Marco Polo Village Ii
Marion Landing
Marion Lndg Un 02
Marion Lndg Un 03
Marion Oaks Un 10
Marion Ranch
Marion Ranch Phases 3 And 4
Meadow Glen
Meadow Glenn
Meadow Glenn Un 5
Meadow Rdg
Meadow Ridge First Add
Non Sub
Not Applicable
Not On List
Oak Acres
Oak Haven
Oak Run
Oak Run Baytree Greens
Oak Run Country Club
Oak Run Crescent Oaks
Oak Run Eagles Point
Oak Run Fairway Oaks
Oak Run Golf Country Club
Oak Run Golfview B
Oak Run Hillside
Oak Run Laurel Oaks
Oak Run Linkside
Oak Run Preserve Un A
Oak Run The Fountains
Oak Run The Preserve
Oak Run Timbergate
Oak Rungolfview
Oaks At Ocala Crossings South
Oaks/ocala Xings South Ph 2
Oaks/ocala Xings South Ph Two
Oaksocala Xings South Ph 2
Oaksocala Xings South Ph Two
Ocala Crossings S Phase 2
Ocala Crossings South
Ocala Crossings South Ph 2
Ocala Crossings South Ph One
Ocala Crossings South Phase Tw
Ocala Waterway Estate
Ocala Waterway Estates
On Top Of The World Indigo Eas
Other
Palm Cay
Palm Cay Un 02
Palm Cay Un 02 Replatstracts
Pioneer Ranch
Pioneer Ranch Phase 1
Redding Hammock
Sandy Pines
Sevilla Estate
Shady Hills Park South
Spruce Creek
Spruce Creek 02
Spruce Creek 04
Spruce Creek I
Spruce Crk 03
Spruce Crk 04
Spruce Crk Un 03
Woods Mdws Estates Add 02
Woods Meadows Estates 02ndadd
Woods And Meadows Estates 1st

- One Click Broker
- 800.557.8193
- Toll Free: 800.557.8193
- billing@brokeridxsites.com




