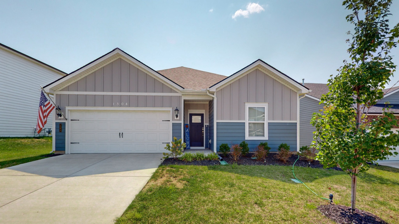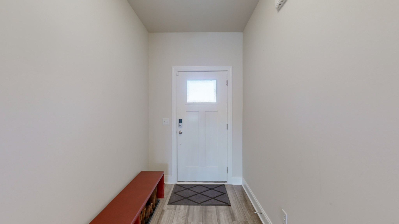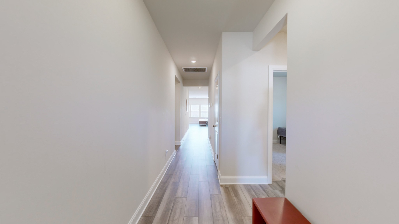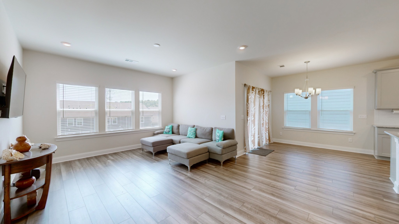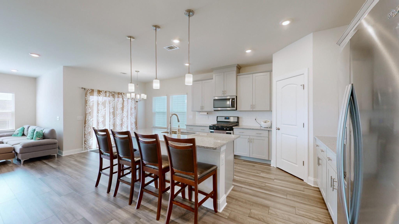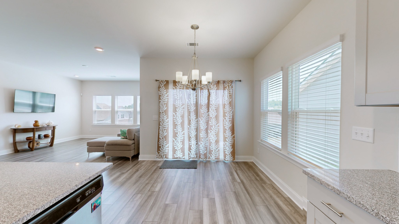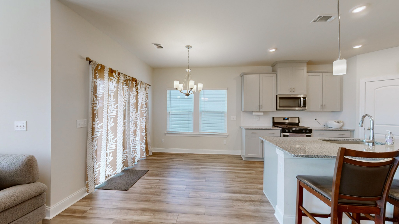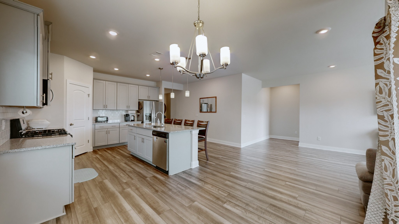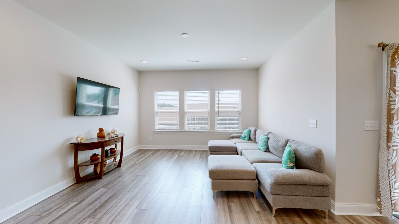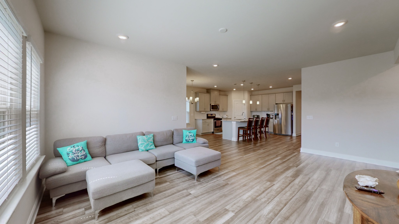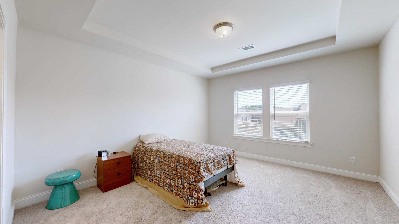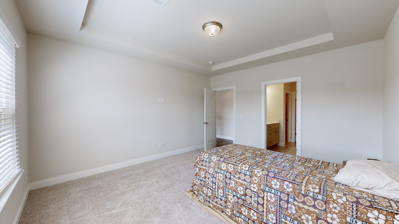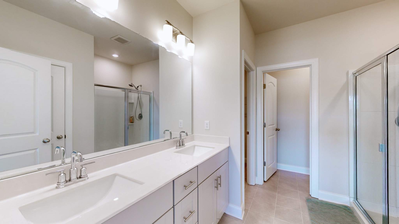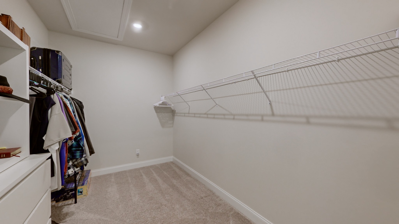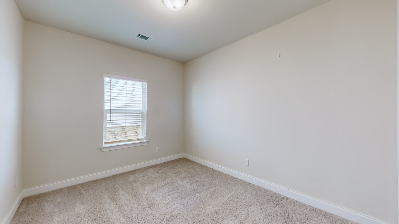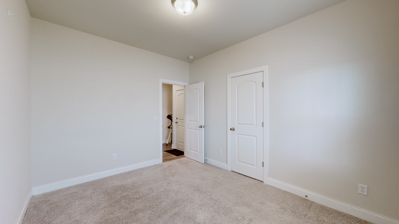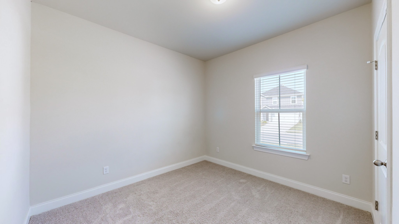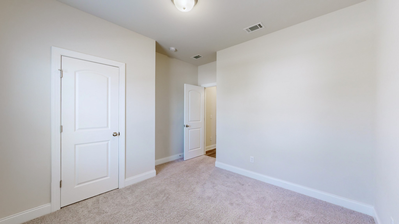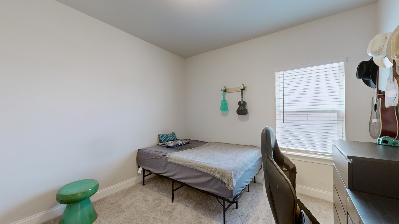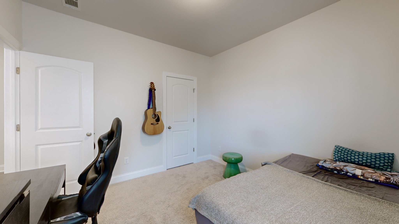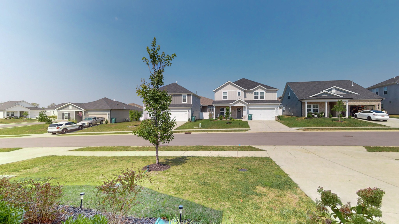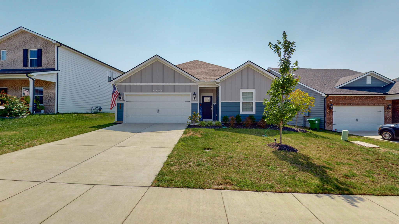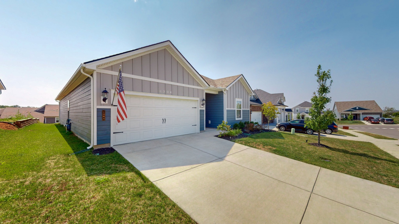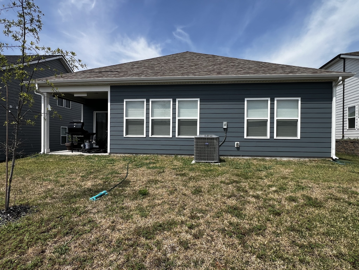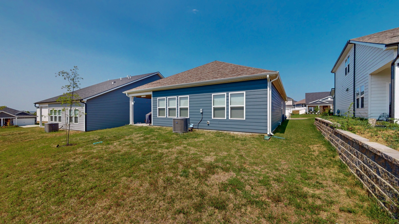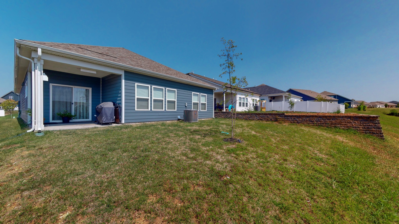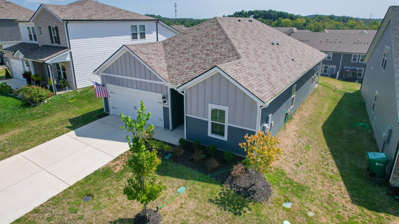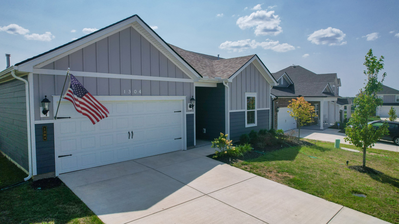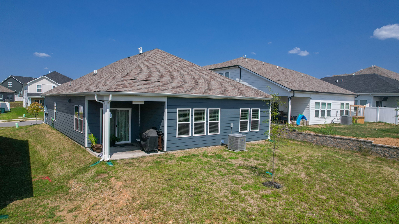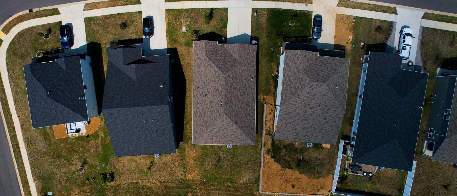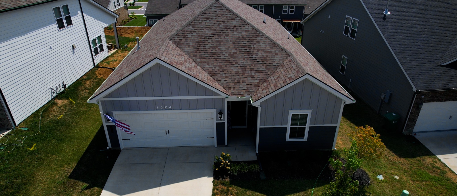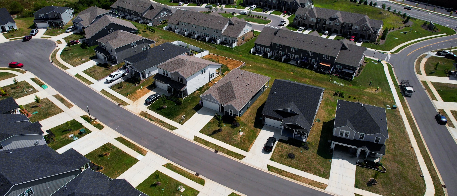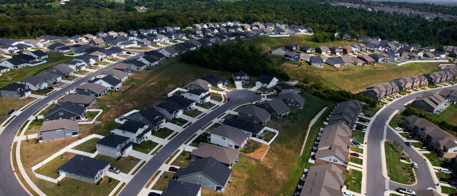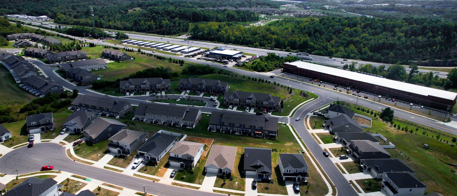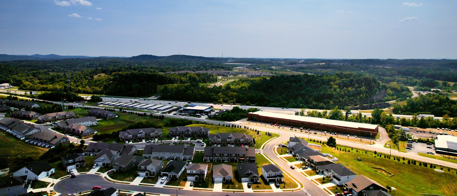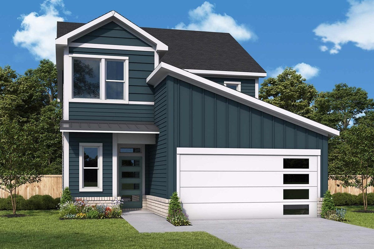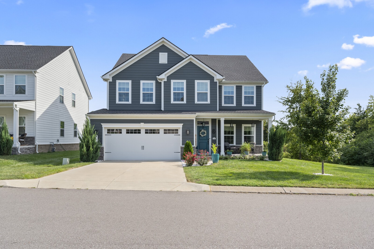2515 77th Street, OCALA, FL 34480
Property Photos
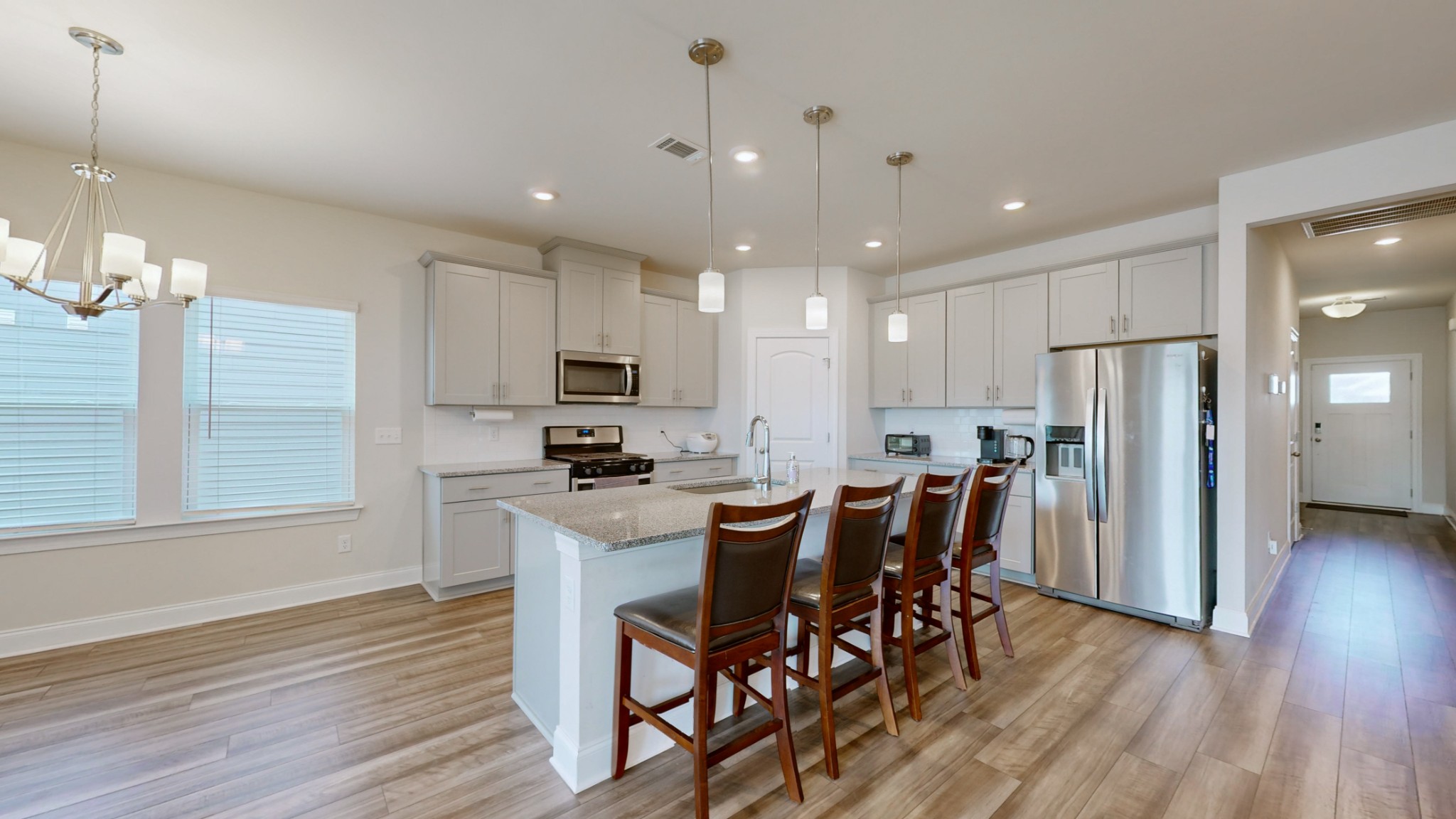
Would you like to sell your home before you purchase this one?
Priced at Only: $999,999
For more Information Call:
Address: 2515 77th Street, OCALA, FL 34480
Property Location and Similar Properties
- MLS#: OM699615 ( Residential )
- Street Address: 2515 77th Street
- Viewed: 13
- Price: $999,999
- Price sqft: $187
- Waterfront: No
- Year Built: 2023
- Bldg sqft: 5345
- Bedrooms: 3
- Total Baths: 3
- Full Baths: 3
- Garage / Parking Spaces: 3
- Days On Market: 22
- Additional Information
- Geolocation: 29.1098 / -82.1025
- County: MARION
- City: OCALA
- Zipcode: 34480
- Subdivision: Legendary Trails
- Provided by: GOLDEN OCALA REAL ESTATE INC
- Contact: Tasha Osbourne
- 352-369-6969

- DMCA Notice
-
DescriptionWelcome home to LegendaryTrailswhere modern luxury meets the serenity of nature just minutes from Ocalas best shopping, dining, and the famed Santos Trailhead. Completed in 2023 and set on nearly an acre, this custom luxury estate welcomes you with a wide open floor plan accentuated by hand hewn wood beams, rich luxury plank and tile flooring, and soaring 10 to 13 foot ceilings trimmed with elegant detail. The chefs kitchen is a showstopper: professional grade appliances, upgraded cabinetry, and striking quartzite countertops. You'll love the all florida season with the most amazing outdoor kitchen. Three spacious bedrooms and three designer baths are thoughtfully split for privacy, while a large den (easily converted to a fourth bedroom) flexes to fit your lifestyle. The indulgent primary suite pampers you with a walk in closet and a spa inspired bath featuring a freestanding tub, oversized shower, and upscale fixtures. Step outside to your own resort: an extended lanai with paver flooring, full summer kitchen, beverage fridge, and pizza oven overlooks a sparkling saltwater pool and spa. A three car garage, upgraded storage systems, whole house water filtration with softener, and meticulous craftsmanship throughout complete the package. Less than a year old and moments from miles of scenic trails, the Country Club of Ocala, and downtown conveniences, this residence delivers the peace, recreation, and refinement youve been searching for. Arrange your private tour today and discover why life flows beautifully at LegendaryTrails.
Payment Calculator
- Principal & Interest -
- Property Tax $
- Home Insurance $
- HOA Fees $
- Monthly -
Features
Building and Construction
- Covered Spaces: 0.00
- Exterior Features: French Doors, Irrigation System, Lighting, Outdoor Grill, Outdoor Kitchen, Private Mailbox, Sliding Doors
- Flooring: Carpet, Ceramic Tile, Wood
- Living Area: 2814.00
- Roof: Shingle
Land Information
- Lot Features: Corner Lot, In County, Landscaped, Level, Near Golf Course, Oversized Lot, Paved
Garage and Parking
- Garage Spaces: 3.00
- Open Parking Spaces: 0.00
- Parking Features: Driveway, Garage Faces Side
Eco-Communities
- Pool Features: Gunite, Heated, In Ground, Salt Water, Screen Enclosure
- Water Source: Public
Utilities
- Carport Spaces: 0.00
- Cooling: Central Air
- Heating: Central
- Pets Allowed: Yes
- Sewer: Septic Tank
- Utilities: BB/HS Internet Available, Electricity Connected, Propane, Street Lights, Water Connected
Amenities
- Association Amenities: Gated
Finance and Tax Information
- Home Owners Association Fee Includes: Maintenance Grounds
- Home Owners Association Fee: 95.00
- Insurance Expense: 0.00
- Net Operating Income: 0.00
- Other Expense: 0.00
- Tax Year: 2024
Other Features
- Appliances: Built-In Oven, Convection Oven, Dishwasher, Disposal, Dryer, Microwave, Range, Range Hood, Refrigerator, Tankless Water Heater, Washer, Water Softener
- Association Name: Bosshart Property Management
- Association Phone: 3526718203
- Country: US
- Furnished: Unfurnished
- Interior Features: Cathedral Ceiling(s), Ceiling Fans(s), Central Vaccum, Crown Molding, Eat-in Kitchen, Kitchen/Family Room Combo, Open Floorplan, Primary Bedroom Main Floor, Solid Wood Cabinets, Split Bedroom, Stone Counters, Thermostat, Tray Ceiling(s), Vaulted Ceiling(s), Walk-In Closet(s), Window Treatments
- Legal Description: SEC 10 TWP 16 RGE 22 PLAT BOOK 011 PAGE 039 LEGENDARY TRAILS BLK F LOT 1
- Levels: One
- Area Major: 34480 - Ocala
- Occupant Type: Owner
- Parcel Number: 3651-006-001
- Style: Custom
- View: Trees/Woods
- Views: 13
- Zoning Code: RE
Similar Properties
Nearby Subdivisions
8534ac In41622
Arbors
Arborsocala
Bellechase
Bellechase Cedars
Bellechase Laurels
Bellechase Oak Hammock
Bellechase Villas
Bellechase Willows
Big Rdg Acres
Buffington Acres
Buffington Ridge Add Fog Lts 2
Carriage Trail
Cedars At Bellechase
Country Club Farms A Hamlet
Country Clubocala Un 01
Country Clubocala Un 02
Country Clubocala Un I
Country Estate
Dalton Woods
Dalton Woods 1st Add
Falls Of Ocala
Florida Orange Grove
Florida Orange Grove Corp
Hawks Landing
Hicliff Heights
High Pointe
Huntington
Indian Pines
Indian Pines Add 01
Indian Pines V
Legendary Trails
Magnolia Forest
Magnolia Grove
Magnolia Manor
Magnolia Pointe Ph 01
Magnolia Pointe Ph 1
Magnolia Pointe Ph 2
Magnolia Rdg
Magnolia Subs
Magnolia Villas East
Magnolia Villas West
No Subdivision
Non Sub
None
Not In Hernando
Not On List
Oak Hammock Preserve
Oakhurst 01
Ocala
Other
Paul Kozick
Roosevelt Village Un 01
Shadow Woods Second Add
Silver Spg Shores Un 25
Silver Spgs Shores
Silver Spgs Shores 24
Silver Spgs Shores 25
Silver Spgs Shores Un #25
Silver Spgs Shores Un 24
Silver Spgs Shores Un 25
Silver Spring Shores
Silver Springs Shores
Sleepy Hollow
Sommercrest
South Hammock
South Oak
Summercrest
Summerton South
Sun Tree
The Arbors
Turning Hawk Ranch
Villas At Bellechase
Vinings
Westgate
Whisper Crest
Willow Oaks
Wineberry
Woodlands At Bellechase

- One Click Broker
- 800.557.8193
- Toll Free: 800.557.8193
- billing@brokeridxsites.com



