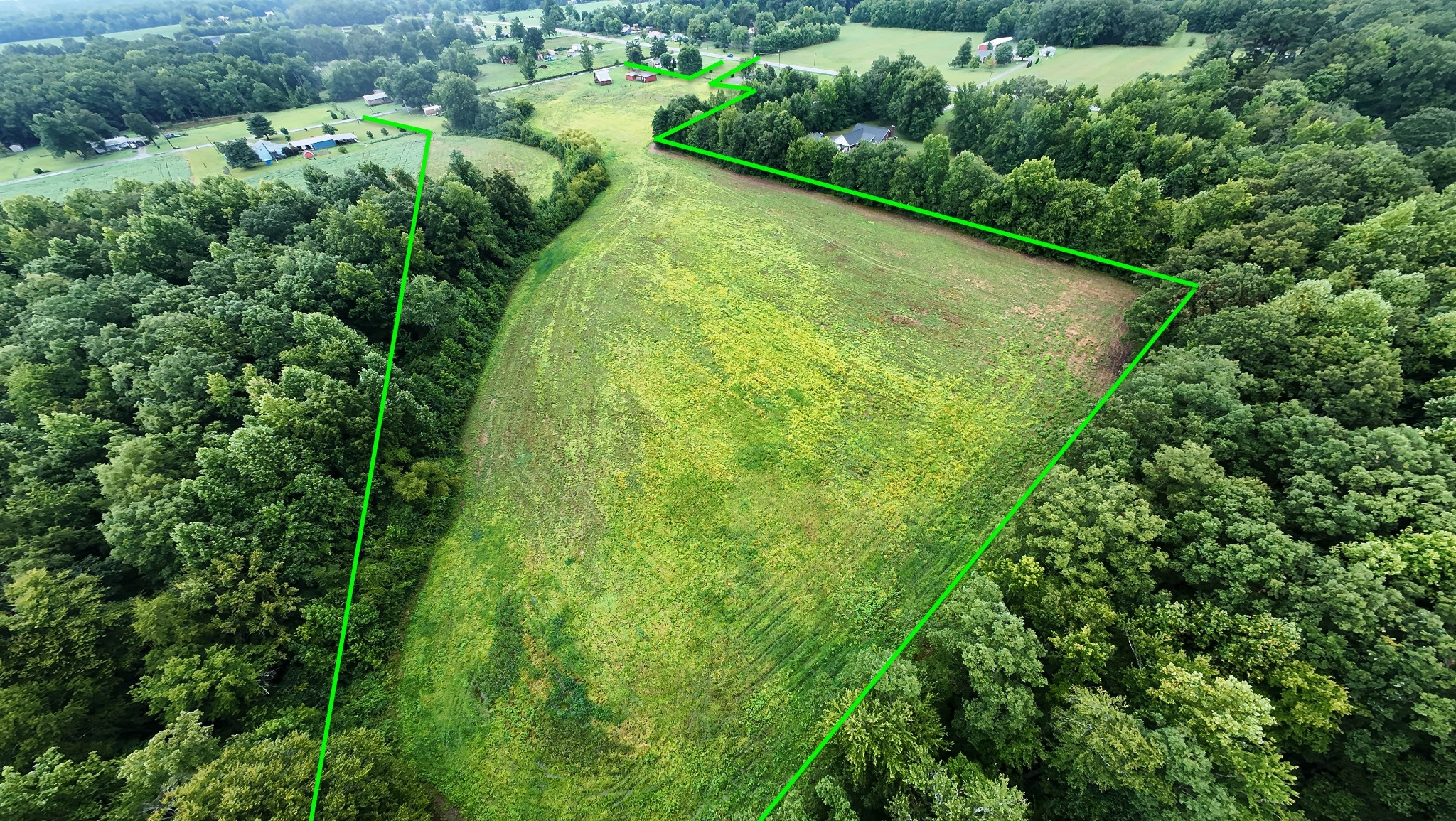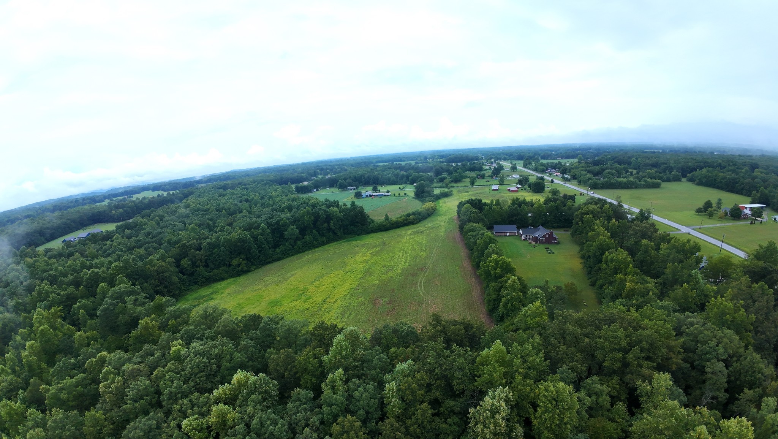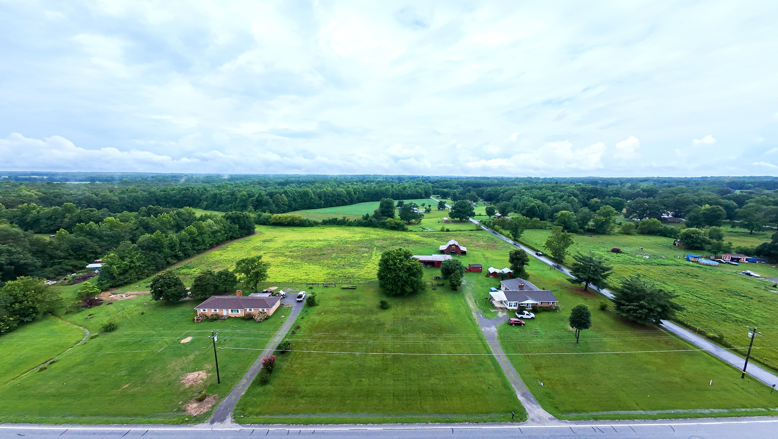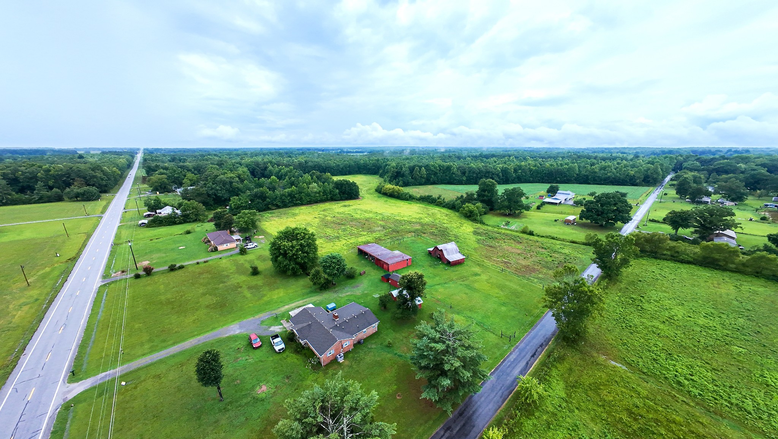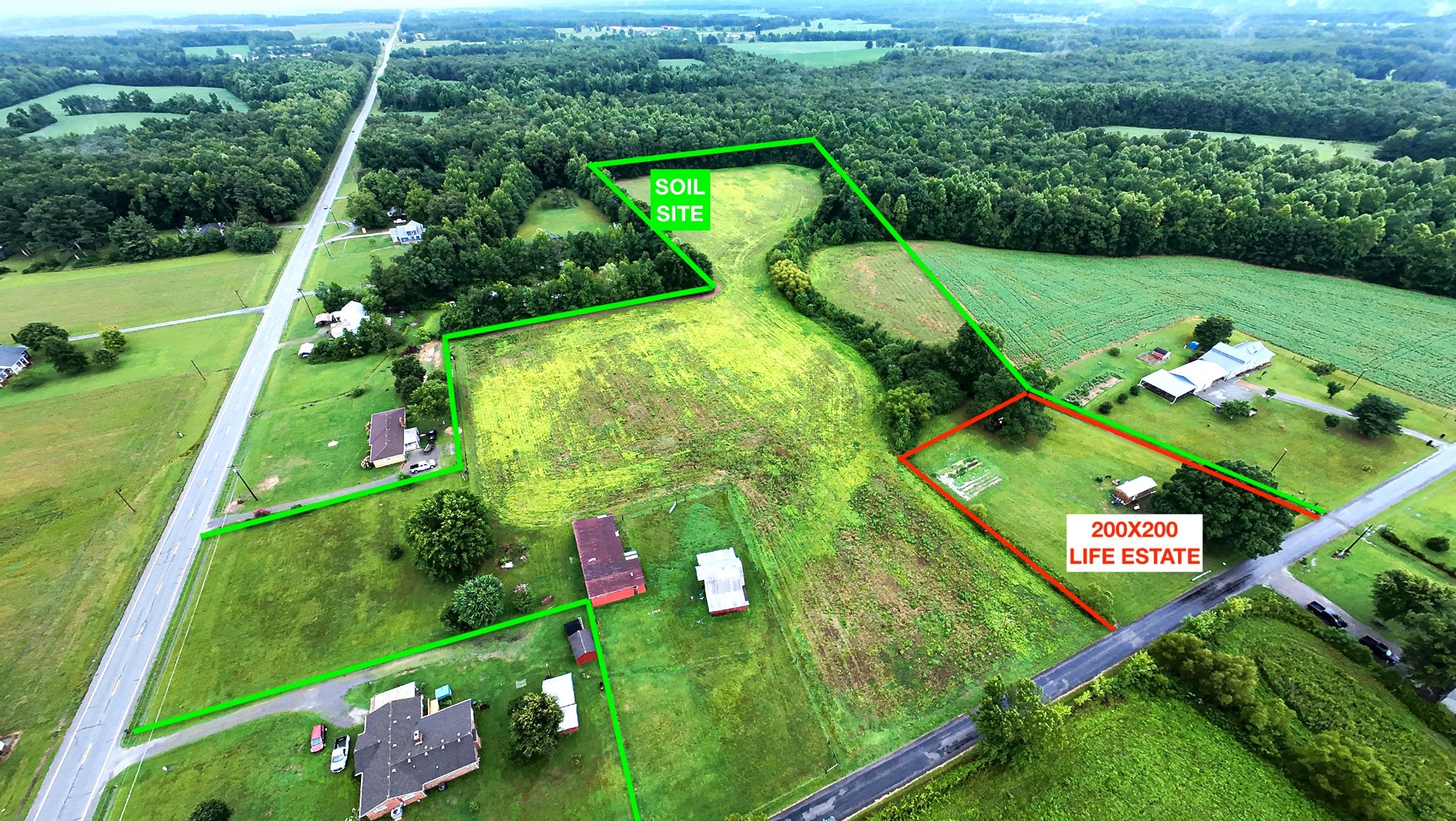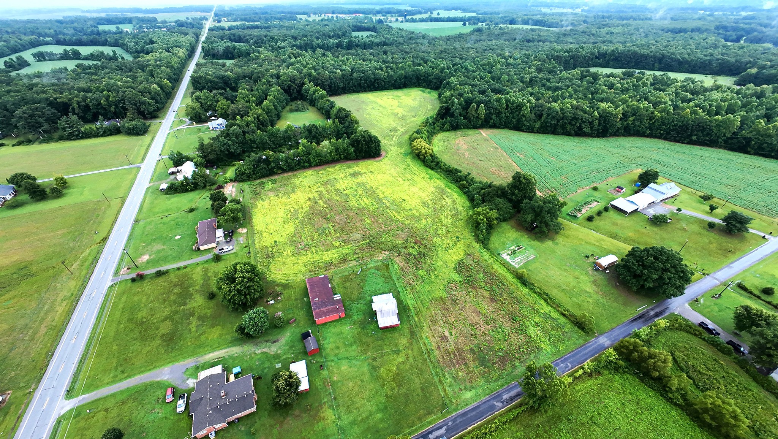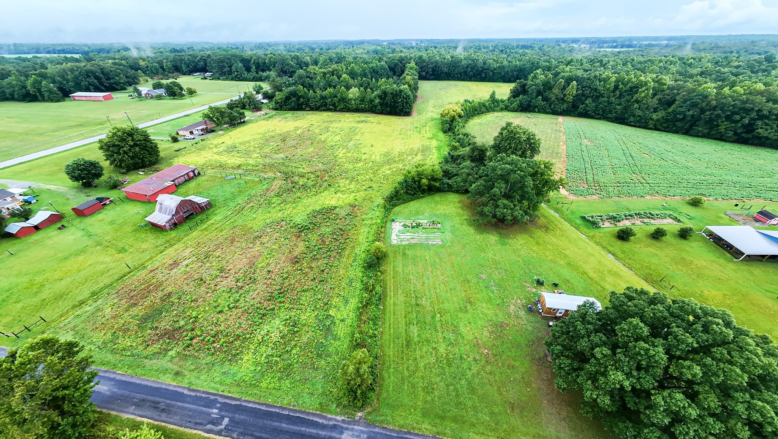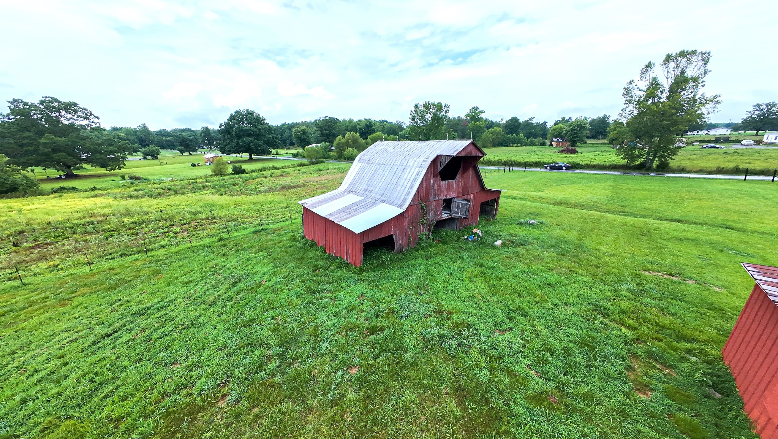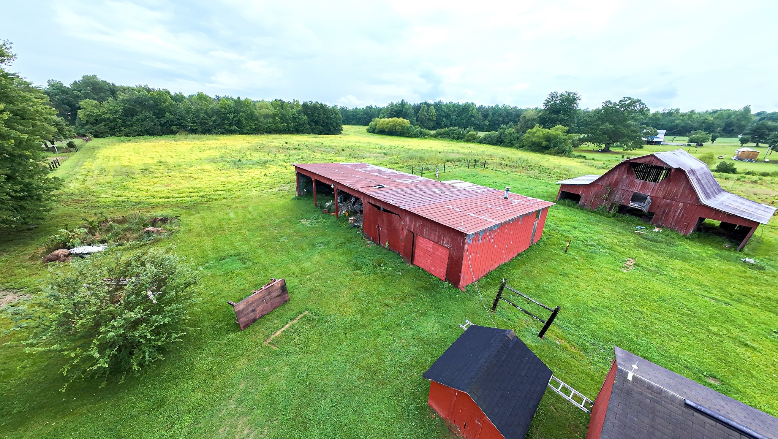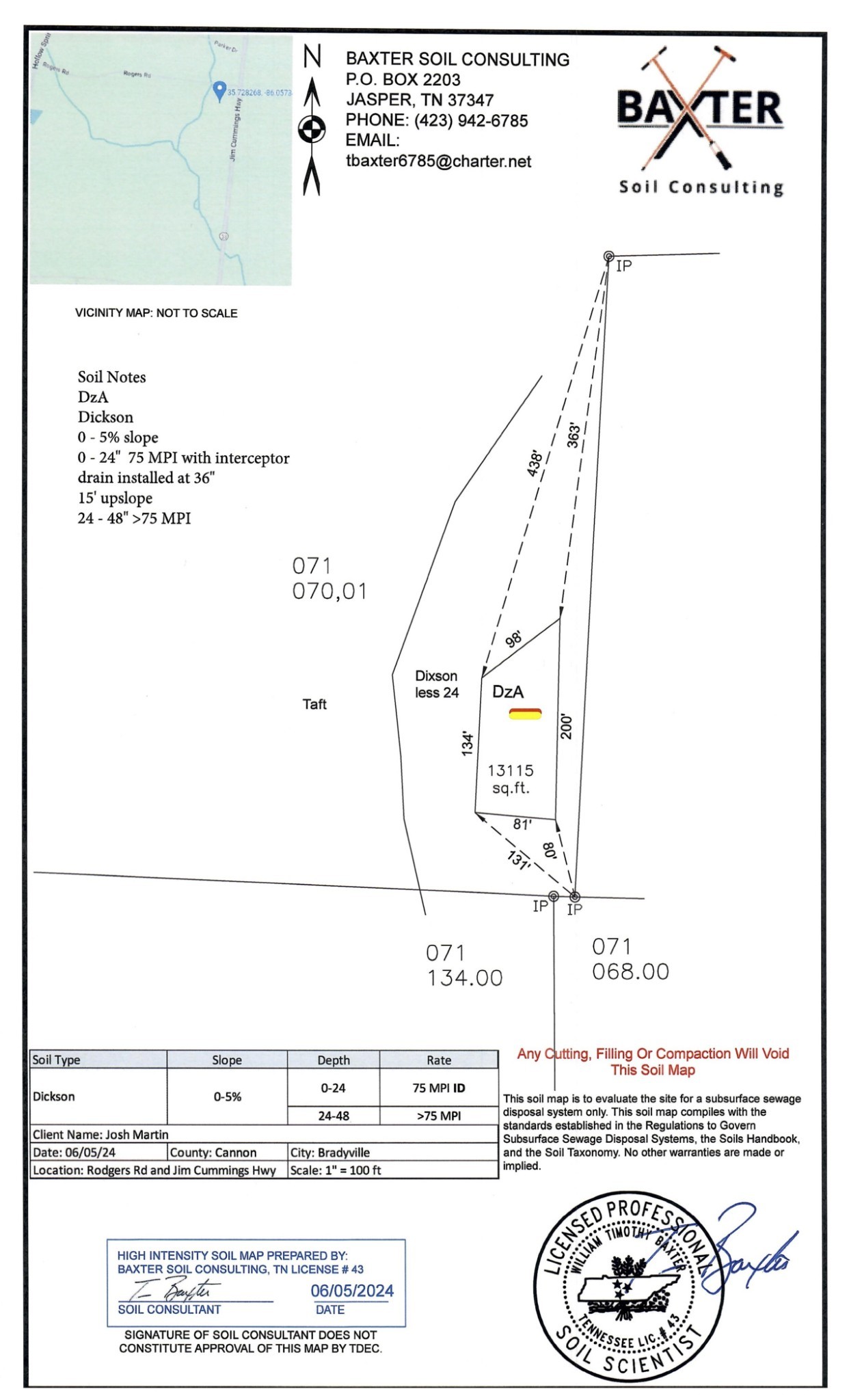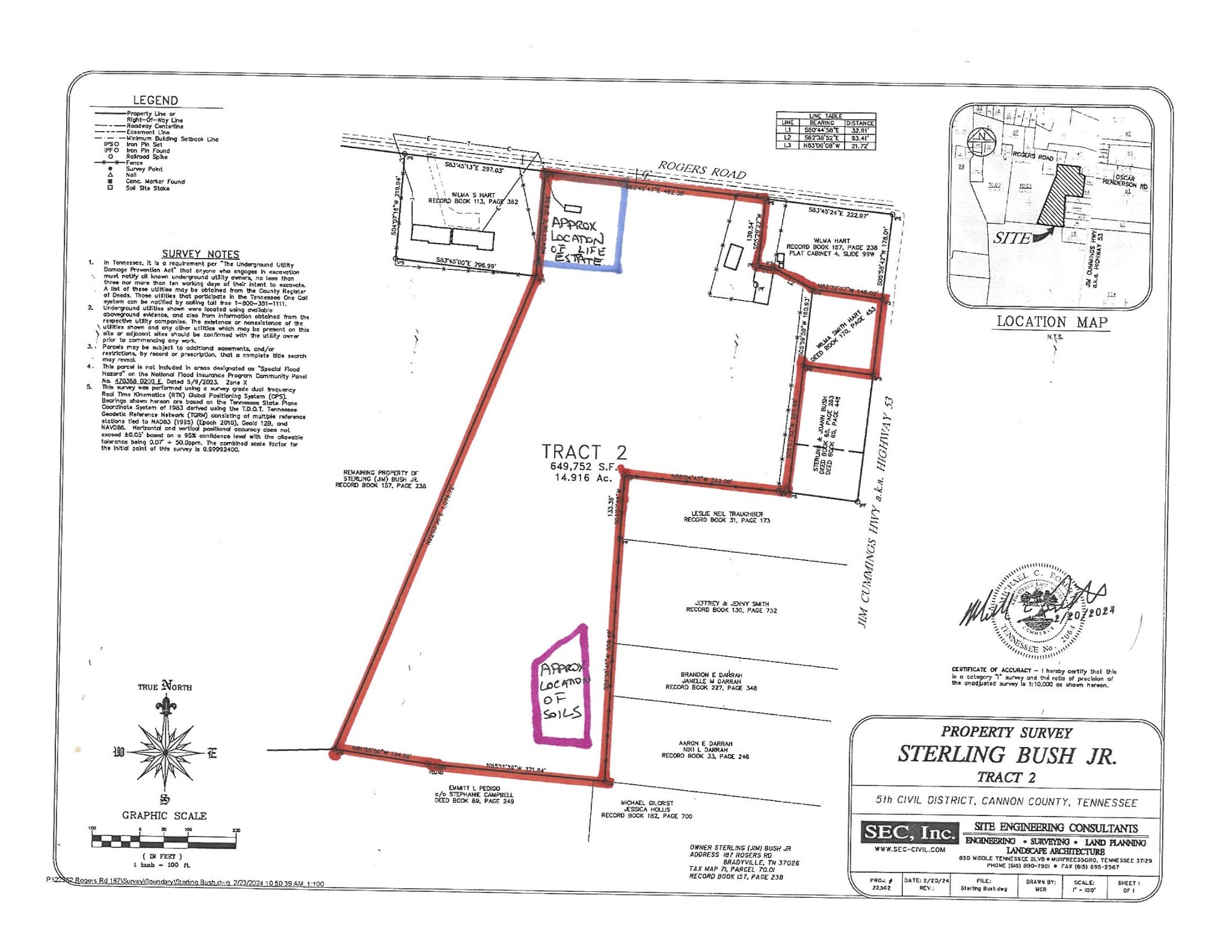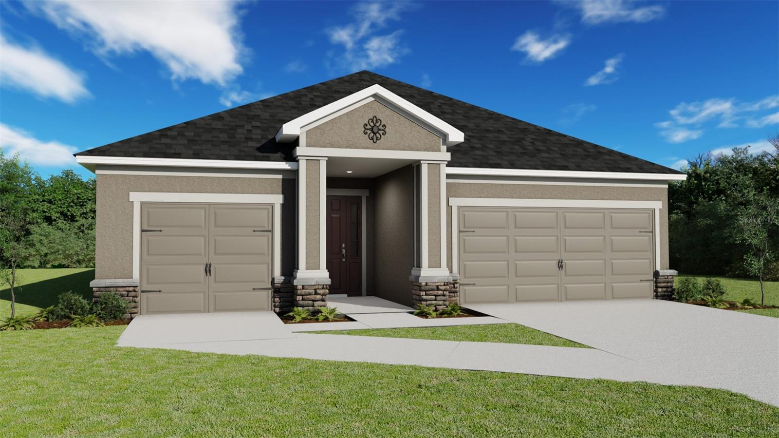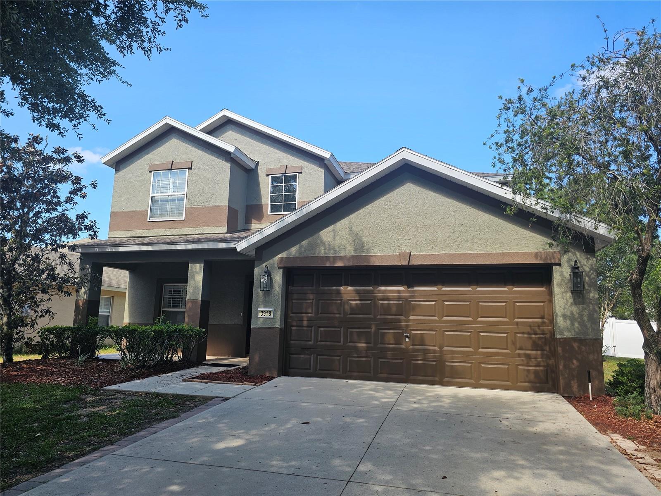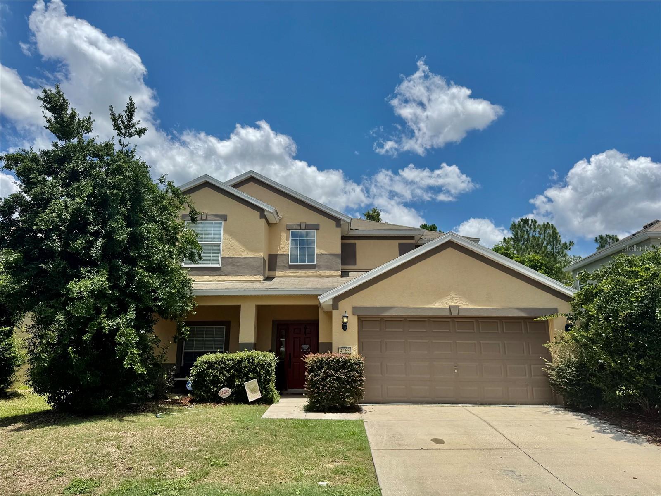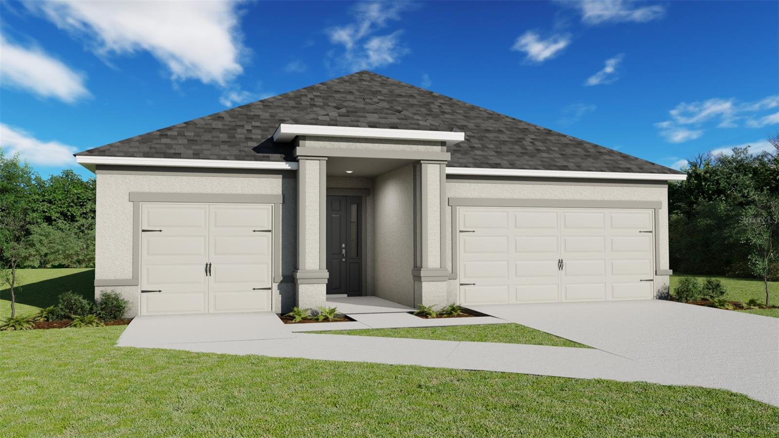5752 40th Place, OCALA, FL 34474
Property Photos
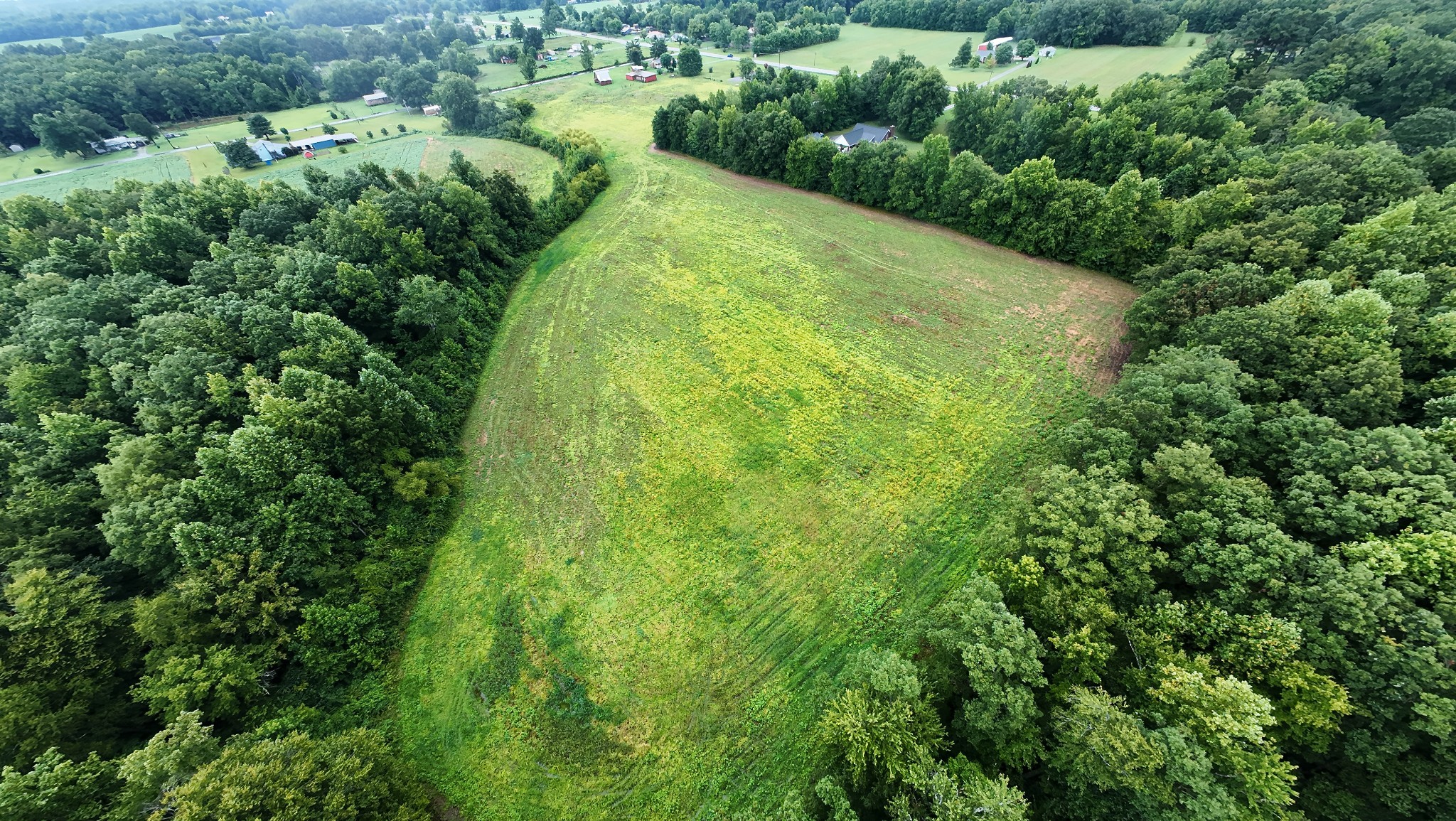
Would you like to sell your home before you purchase this one?
Priced at Only: $300,000
For more Information Call:
Address: 5752 40th Place, OCALA, FL 34474
Property Location and Similar Properties
- MLS#: OM698790 ( Residential )
- Street Address: 5752 40th Place
- Viewed: 40
- Price: $300,000
- Price sqft: $121
- Waterfront: No
- Year Built: 2007
- Bldg sqft: 2484
- Bedrooms: 3
- Total Baths: 2
- Full Baths: 2
- Garage / Parking Spaces: 2
- Days On Market: 109
- Additional Information
- Geolocation: 29.1478 / -82.2148
- County: MARION
- City: OCALA
- Zipcode: 34474
- Subdivision: Saddle Creek Ph 02
- Elementary School: Saddlewood Elementary School
- Middle School: Liberty Middle School
- High School: West Port High School
- Provided by: NEXT GENERATION REALTY OF MARION COUNTY LLC
- Contact: Jenny Stentiford
- 352-342-9730

- DMCA Notice
-
DescriptionTurn key 3 Bedroom, 2 Bath Gem in a Highly Sought After Family Community! Welcome to your move in ready home nestled in a vibrant neighborhood with everything your family needs! Enjoy spacious living in the open concept family room featuring triple sliding doors that lead to a screened lanaiperfect for morning coffee or dining alfresco while overlooking open green space for secluded, park like living. The large kitchen offers a breakfast bar, cozy nook, and plenty of cabinet spaceideal for everyday meals and entertaining. The primary suite includes a walk in closet, double vanities, and a private walk in shower with glass doors. Fresh, neutral paint throughout complements the homes airy and welcoming vibe. Step outside and enjoy access to multiple community perks: a pool, clubhouse with gym, playground, splash pad, parks, and scenic walking trailsall just steps away. Minutes from downtown, shopping, and dining, this home truly has it all! New Roof 2023, New HVAC 2023, Fresh Paint 2025, New Vinyl plank flooring 2024, New refrigerator 2023 **VA assumable loan at 6% if buyer has VA entitlement**
Payment Calculator
- Principal & Interest -
- Property Tax $
- Home Insurance $
- HOA Fees $
- Monthly -
Features
Building and Construction
- Covered Spaces: 0.00
- Exterior Features: Lighting, Private Mailbox, Sidewalk, Sliding Doors
- Flooring: Carpet, Luxury Vinyl, Tile
- Living Area: 1714.00
- Roof: Shingle
School Information
- High School: West Port High School
- Middle School: Liberty Middle School
- School Elementary: Saddlewood Elementary School
Garage and Parking
- Garage Spaces: 2.00
- Open Parking Spaces: 0.00
Eco-Communities
- Water Source: Public
Utilities
- Carport Spaces: 0.00
- Cooling: Central Air
- Heating: Electric
- Pets Allowed: Yes
- Sewer: Public Sewer
- Utilities: Cable Available, Cable Connected, Electricity Available, Electricity Connected
Finance and Tax Information
- Home Owners Association Fee Includes: Common Area Taxes, Pool, Maintenance
- Home Owners Association Fee: 51.37
- Insurance Expense: 0.00
- Net Operating Income: 0.00
- Other Expense: 0.00
- Tax Year: 2024
Other Features
- Appliances: Dishwasher, Disposal, Dryer, Electric Water Heater, Microwave, Range, Range Hood, Refrigerator, Washer
- Association Name: Monica Berrios
- Country: US
- Interior Features: Ceiling Fans(s), Open Floorplan, Primary Bedroom Main Floor, Thermostat, Walk-In Closet(s), Window Treatments
- Legal Description: SEC 33 TWP 15 RGE 21 PLAT BOOK 009 PAGE 119 SADDLE CREEK PHASE 2 LOT 34
- Levels: One
- Area Major: 34474 - Ocala
- Occupant Type: Owner
- Parcel Number: 2386-002-034
- Views: 40
- Zoning Code: PUD
Similar Properties
Nearby Subdivisions
Bahia Oaks Un 02
Bahia Oaks Un 3
Calesa Roan Hills
Calesa Township
Calesa Township Roan Hills
Calesa Township Roan Hills Ph
Calesa Township Roan Hills Pha
Cimarron
College Park
College Park Add
Falls Of Ocala
Fallsocala 01
Heath Brook Hills
Heath Brook Preserve Ph 01
Hunt Clubfox Point
La Jolla 200
Meadow Oaks Un 02
Meadows At Heath Brook Ph 01
Not On List
Ocala Highlands Estate
Paddock Villas
Preserve At Heathbrook
Preserveheath Brook Ph 01
Red Hawk
Ridge At Heathbrook
Ridgeheath Brook Ph 1
Rivendell
Saddle Creek
Saddle Creek Ph 01
Saddle Creek Ph 02
Shady Pine
Sonoma
The Fountains
The Ridge At Heathbrook
Timberwood
Timberwood 2nd Add
Timberwood Add 02
Timberwood Add 03
Villaspaddock Park

- One Click Broker
- 800.557.8193
- Toll Free: 800.557.8193
- billing@brokeridxsites.com



