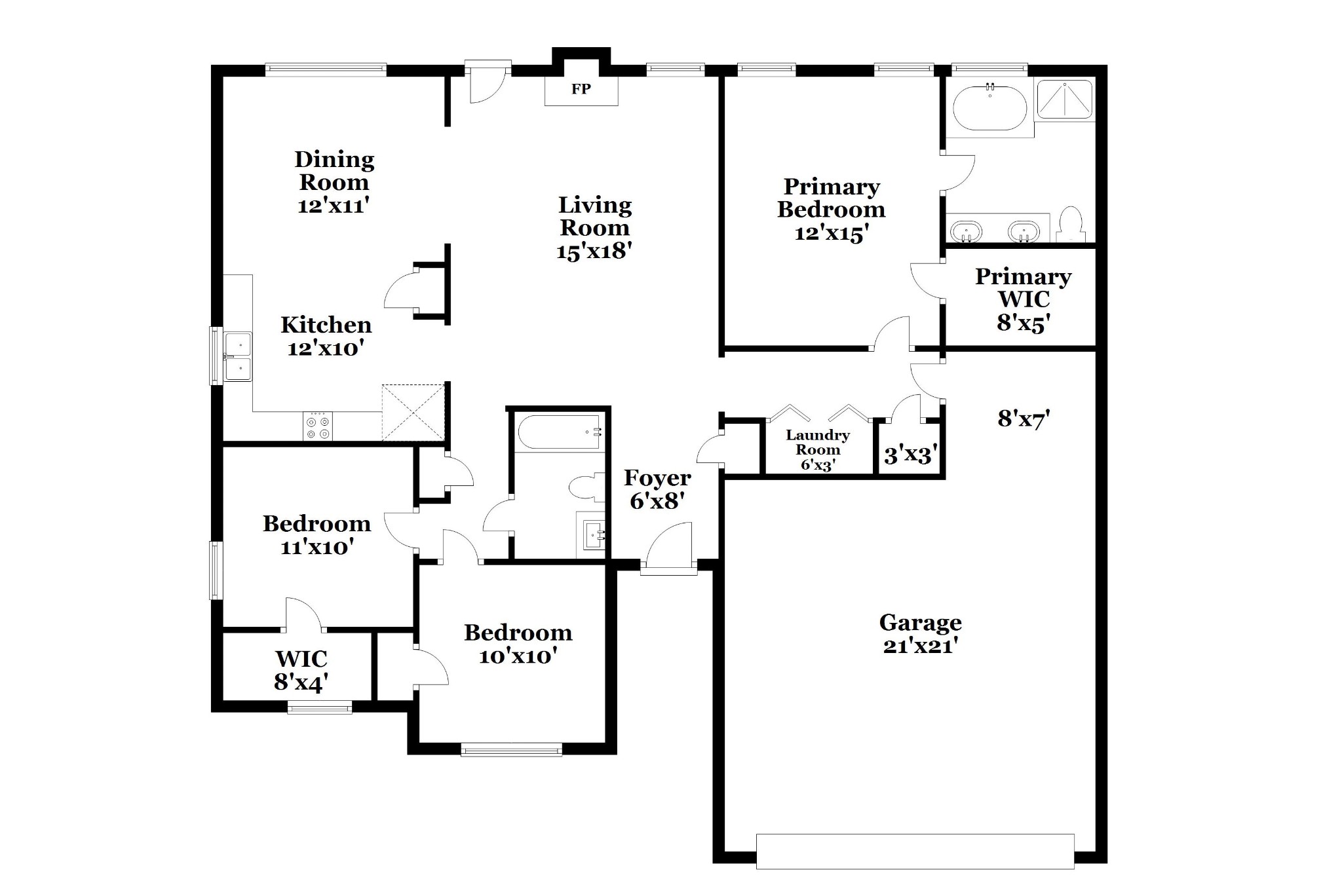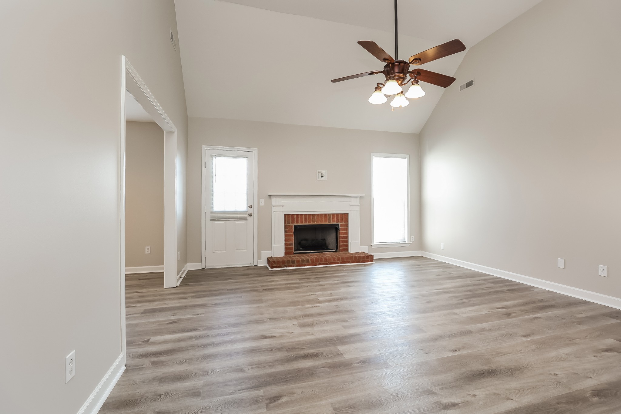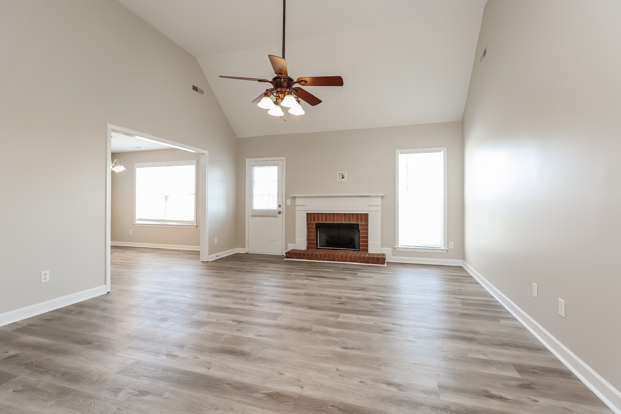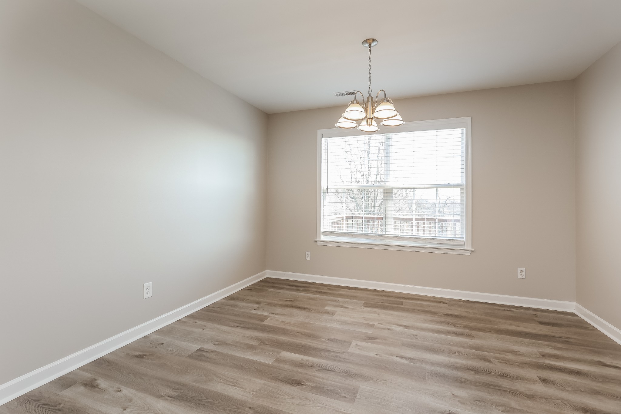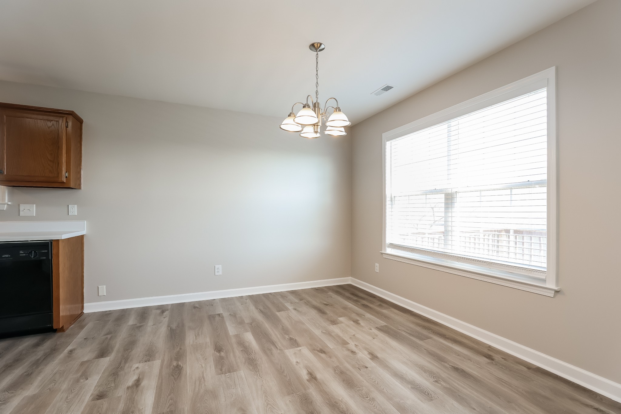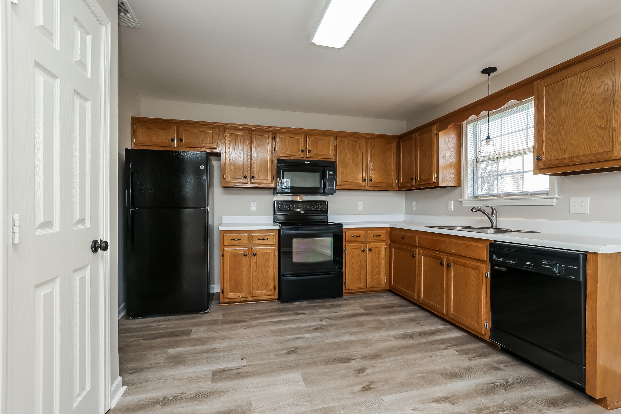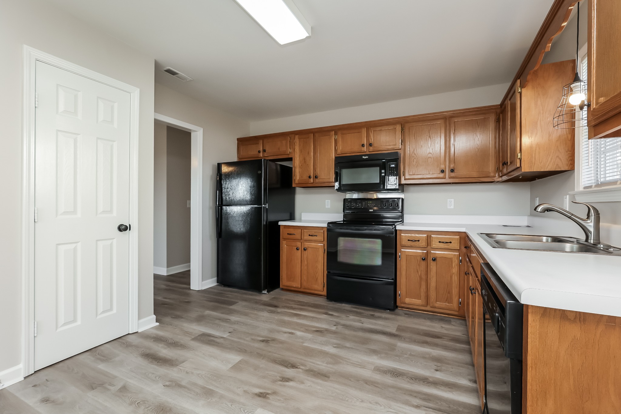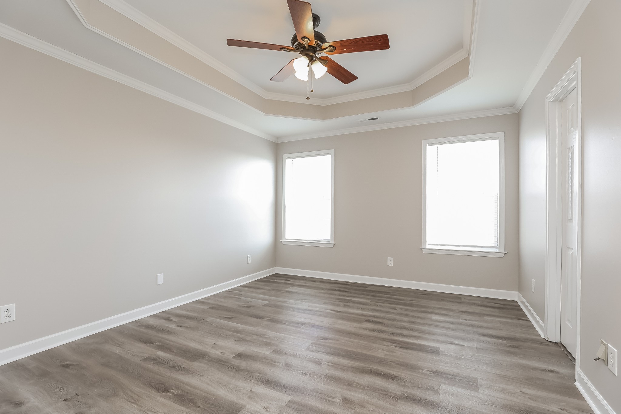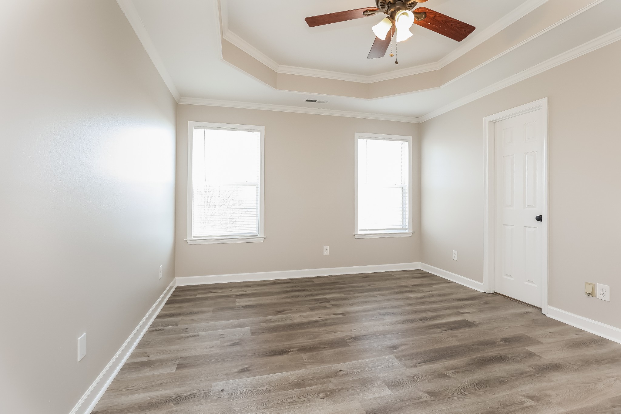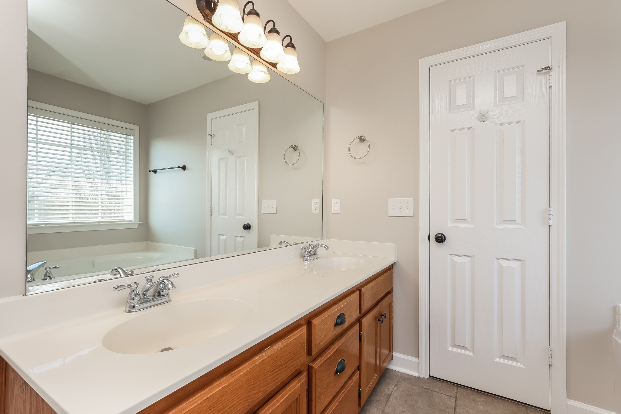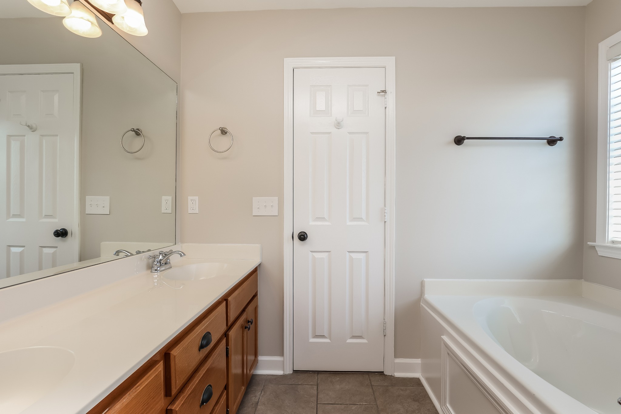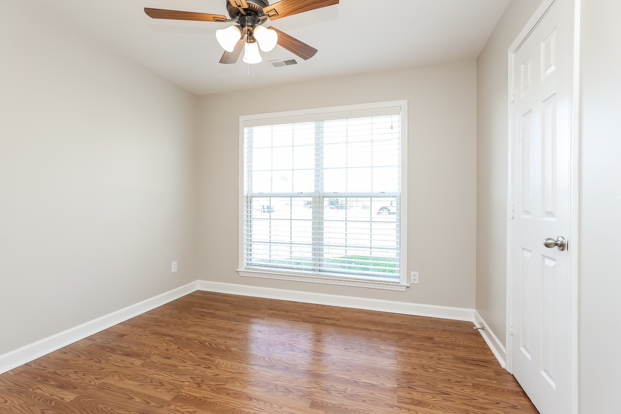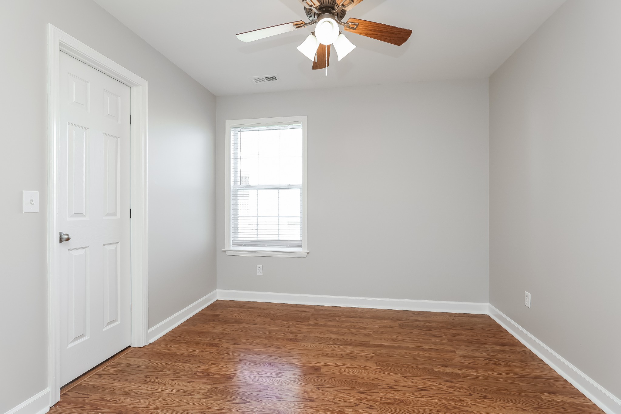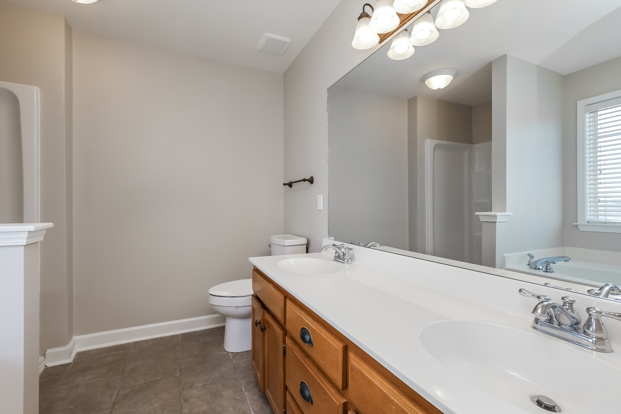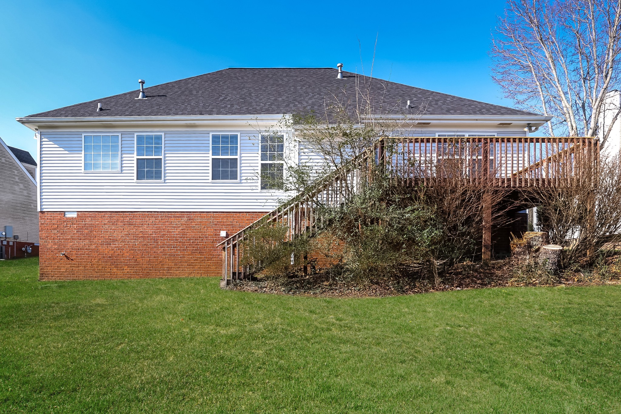1201 Creekview Court, ST CLOUD, FL 34772
Property Photos
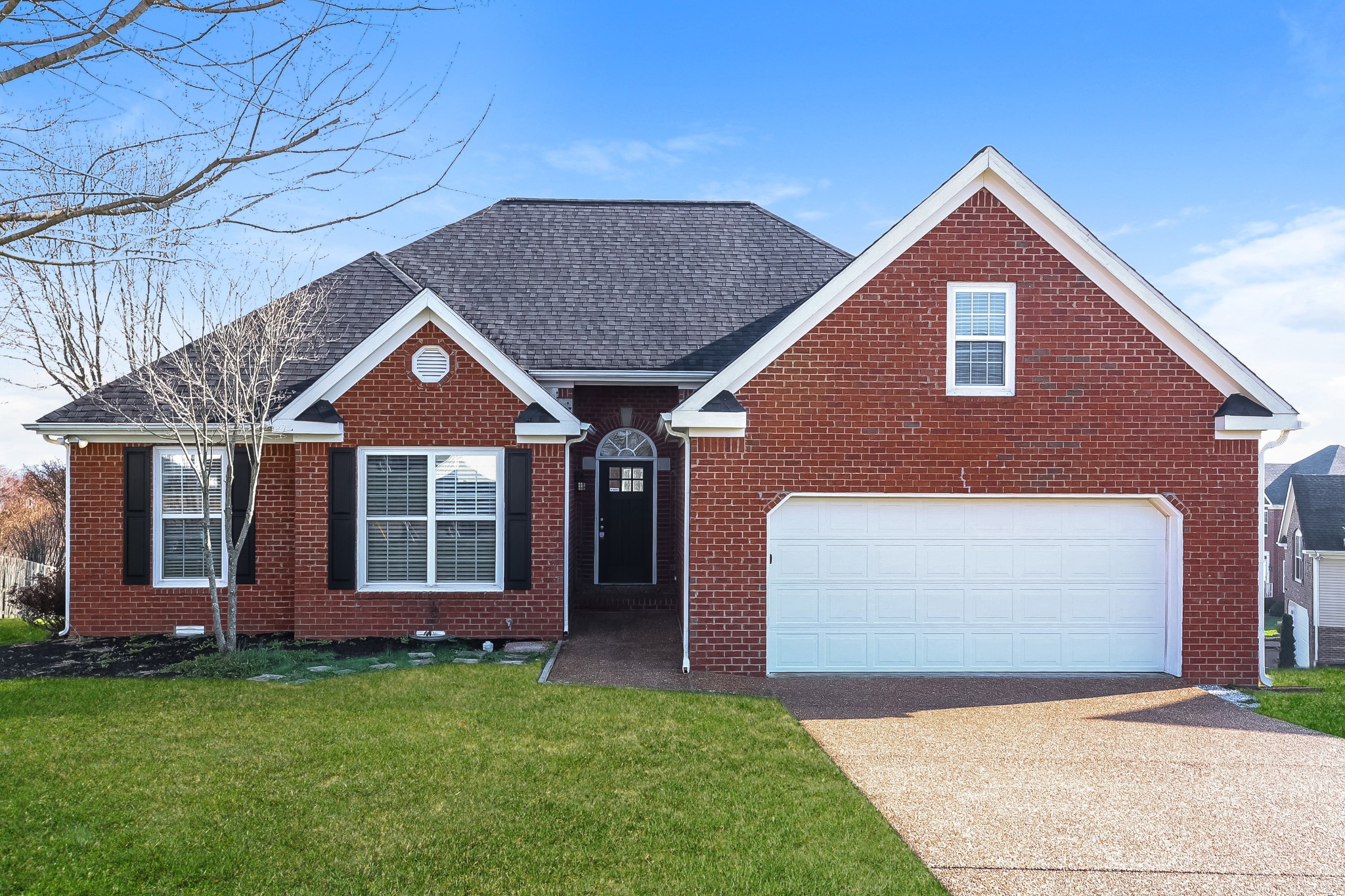
Would you like to sell your home before you purchase this one?
Priced at Only: $410,000
For more Information Call:
Address: 1201 Creekview Court, ST CLOUD, FL 34772
Property Location and Similar Properties
- MLS#: OM697427 ( Residential )
- Street Address: 1201 Creekview Court
- Viewed: 137
- Price: $410,000
- Price sqft: $145
- Waterfront: No
- Year Built: 2006
- Bldg sqft: 2836
- Bedrooms: 4
- Total Baths: 2
- Full Baths: 2
- Garage / Parking Spaces: 2
- Days On Market: 259
- Additional Information
- Geolocation: 28.2171 / -81.2829
- County: OSCEOLA
- City: ST CLOUD
- Zipcode: 34772
- Subdivision: Crystal Creek
- Elementary School: Michigan Avenue Elem (K 5)
- Middle School: St. Cloud Middle (6 8)
- High School: St. Cloud High School
- Provided by: FLORIDA ADVANTAGE REALTY GROUP
- Contact: Aaron Zmek
- 352-618-2926

- DMCA Notice
-
DescriptionBeautiful 4 bedroom, 2 bathroom home in the charming community of Crystal Creek. The property offers 2256sqft of living space, with a large primary bedroom, oversized guest bedrooms, and a bonus office that can be used as a 5th bedroom. There is a formal dining room, indoor laundry room, and covered/screened in lanai. The 32' x 23' lanai has plank tile and an outdoor grill and sink over looking a serene community pond. Roof is 2024 and AC is 2021. Crystal Creek is a 51 home community that is directly across from Ted Broda Memorial Park with a brand new skatepark, tennis courts & playground! The community is also located close to schools, shopping centers, major roads and local attractions. Come take a look today!
Payment Calculator
- Principal & Interest -
- Property Tax $
- Home Insurance $
- HOA Fees $
- Monthly -
Features
Building and Construction
- Covered Spaces: 0.00
- Exterior Features: Lighting, Outdoor Grill, Rain Gutters, Sidewalk
- Flooring: Carpet, Luxury Vinyl, Tile
- Living Area: 2256.00
- Roof: Shingle
School Information
- High School: St. Cloud High School
- Middle School: St. Cloud Middle (6-8)
- School Elementary: Michigan Avenue Elem (K 5)
Garage and Parking
- Garage Spaces: 2.00
- Open Parking Spaces: 0.00
Eco-Communities
- Water Source: Public
Utilities
- Carport Spaces: 0.00
- Cooling: Central Air
- Heating: Electric
- Pets Allowed: Yes
- Sewer: Public Sewer
- Utilities: BB/HS Internet Available, Electricity Connected, Sewer Connected
Finance and Tax Information
- Home Owners Association Fee: 180.00
- Insurance Expense: 0.00
- Net Operating Income: 0.00
- Other Expense: 0.00
- Tax Year: 2024
Other Features
- Appliances: Dishwasher, Dryer, Electric Water Heater, Microwave, Range, Refrigerator, Washer
- Association Name: Southwest Property Management
- Association Phone: 407-656-1081
- Country: US
- Interior Features: Ceiling Fans(s), High Ceilings, Split Bedroom, Thermostat, Walk-In Closet(s)
- Legal Description: CRYSTAL CREEK PB 17 PGS 82-83 LOT 38
- Levels: One
- Area Major: 34772 - St Cloud (Narcoossee Road)
- Occupant Type: Vacant
- Parcel Number: 14-26-30-0151-0001-0380
- Views: 137
- Zoning Code: SR1B
Similar Properties
Nearby Subdivisions
Barber Sub
Briarwood Estates
Bristol Cove At Deer Creek Ph
Camelot
Canoe Creek Estates
Canoe Creek Lakes
Canoe Creek Woods
Canoe Creek Woods Crystal Cre
Crossprairie 32s
Crossprairie 50s
Crystal Creek
Cypress Point
Cypress Preserve
Deer Run Estates
Del Webb Twin Lakes
Doe Run At Deer Creek
Eagle Meadow
Eden At Cross Prairie
Eden At Cross Prairie Ph 2
Eden At Crossprairie
Edgewater Ed4 Lt 1 Rep
Esprit Ph 1
Esprit Ph 2
Esprit Ph 3b
Estates At Hickory Cove
Fawn Meadows At Deer Creek Ph
Gramercy Farms Ph 3
Gramercy Farms Ph 4
Gramercy Farms Ph 5
Gramercy Farms Ph 7
Gramercy Farms Ph 8
Gramercy Farms Ph 9b
Hanover Lakes
Hanover Lakes Ph 1
Hanover Lakes Ph 2
Hanover Lakes Ph 3
Hanover Lakes Ph 4
Hanover Lakes Ph 5
Havenfield At Cross Prairie
Havenfield At Cross Prairie Ph
Hickory Grove Ph 1
Hickory Grove Ph 2
Hickory Hollow
Indian Lakes Ph 7
Kissimmee Park
Mallard Pond Ph 13
Mallard Pond Ph 2
Mallard Pond Ph 3
Northwest Lakeside Groves Ph 1
Northwest Lakeside Groves Ph 2
Oakley Place
Old Hickory
Old Hickory 50s
Old Hickory Ph 1 2
Old Hickory Ph 3
Old Hickory Ph 4
Pine Grove Reserve
Reserve At Pine Tree
Reservepine Tree
S L I C
Sawgrass
Seminole Land And Inv Co
Sl Ic
Southern Pines
Southern Pines Ph 3b
Southern Pines Ph 4
Southern Pines Ph 5
St Cloud Manor Est
St Cloud Manor Estates
St Cloud Manor Village
Stevens Plantation
Sweetwater Creek
The Meadow At Crossprairie
The Meadow At Crossprairie Bun
The Reserve At Twin Lakes
Twin Lakes
Twin Lakes Ph 1
Twin Lakes Ph 2a2b
Twin Lakes Ph 2c
Twin Lakes Ph 7a
Twin Lakes Ph 8
Twin Lakes Ranchettes
Villagio
Whaleys Creek Ph 2
Whaleys Creek Ph 3

- One Click Broker
- 800.557.8193
- Toll Free: 800.557.8193
- billing@brokeridxsites.com



