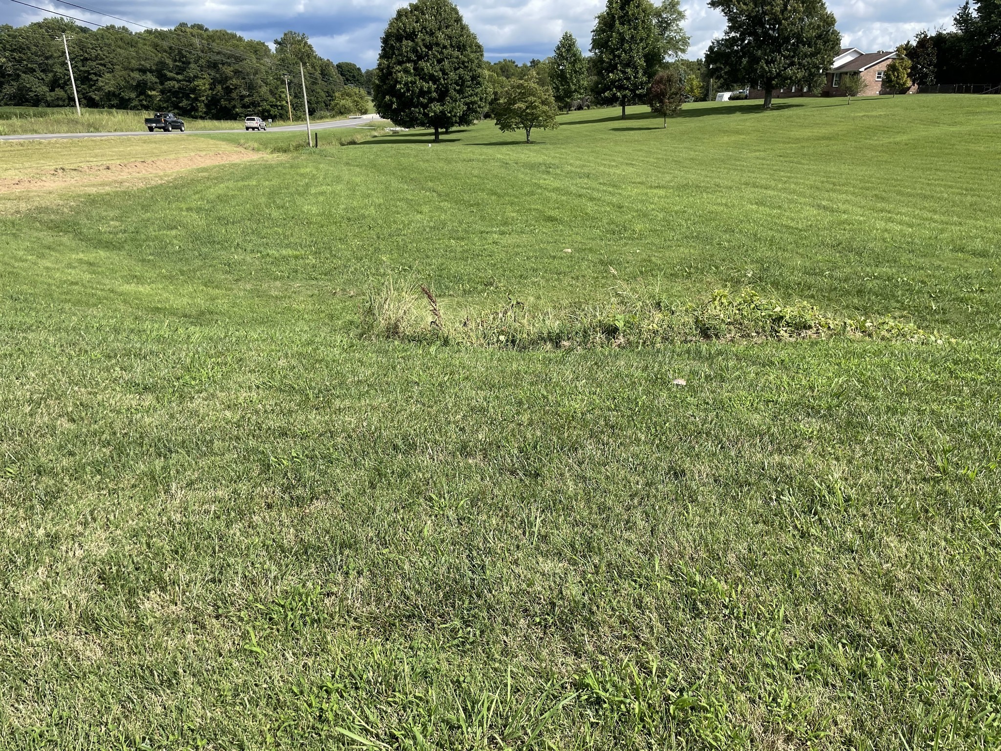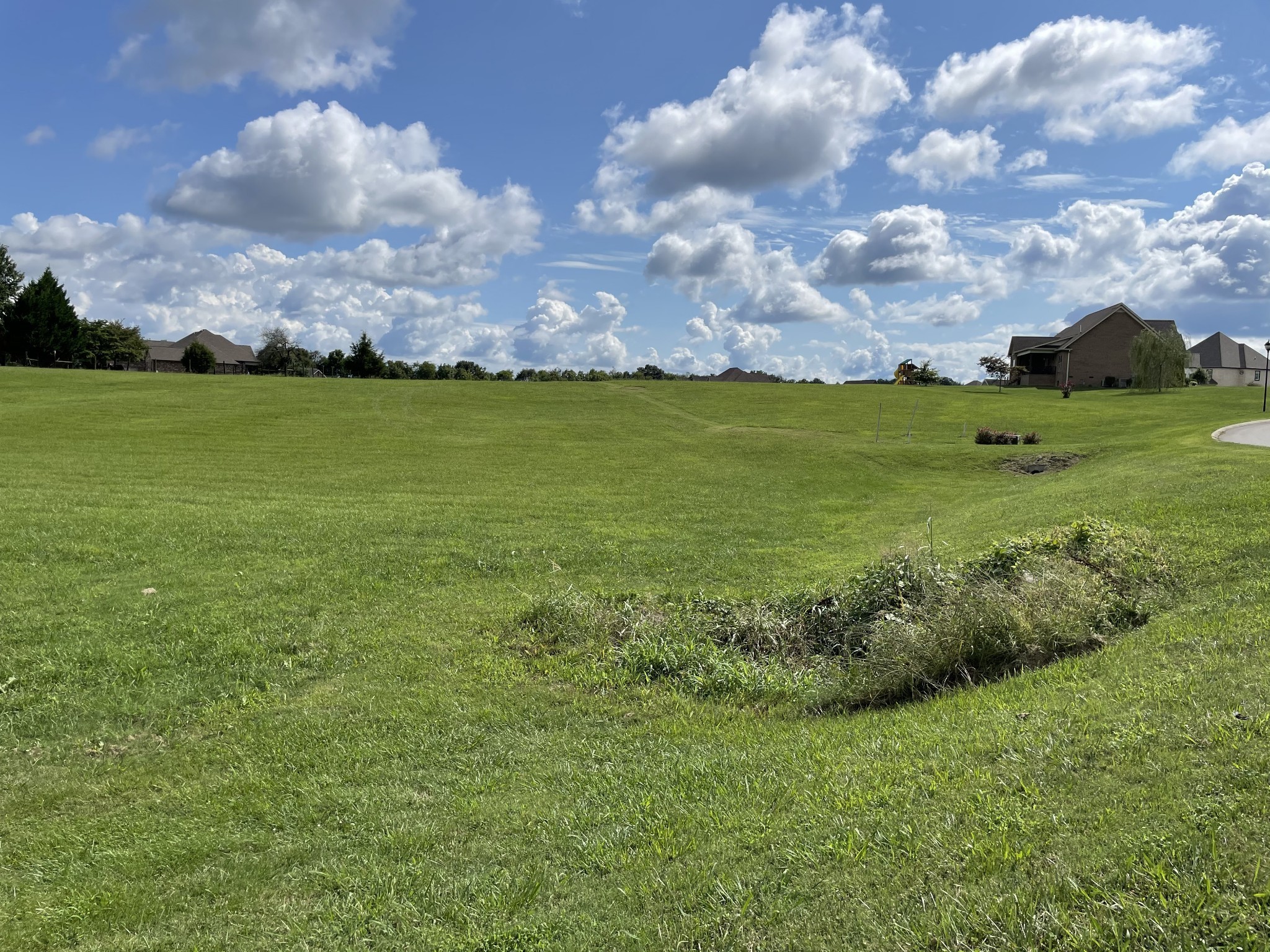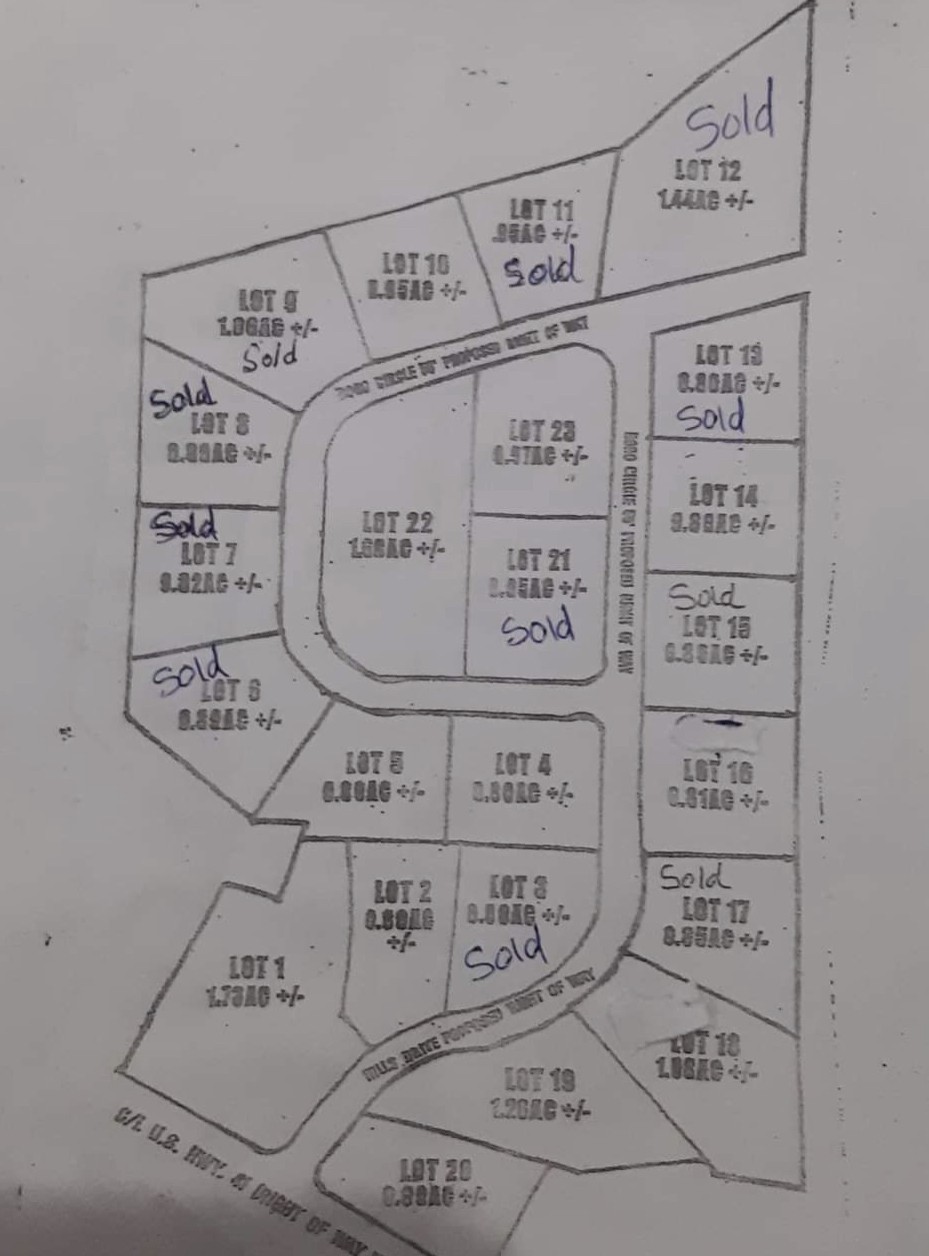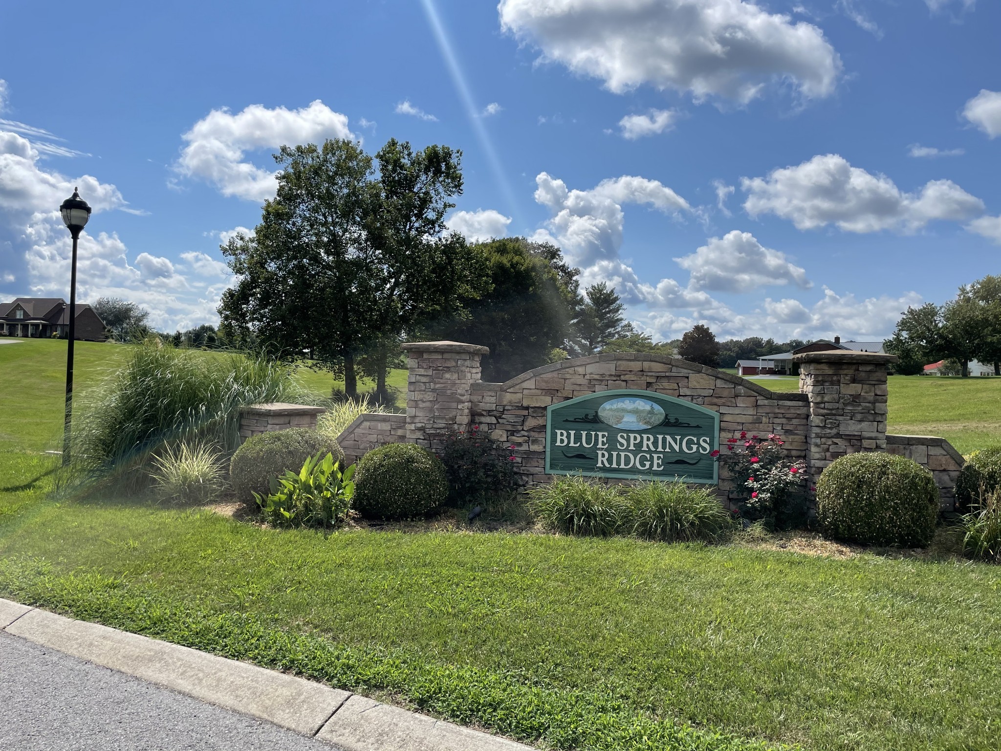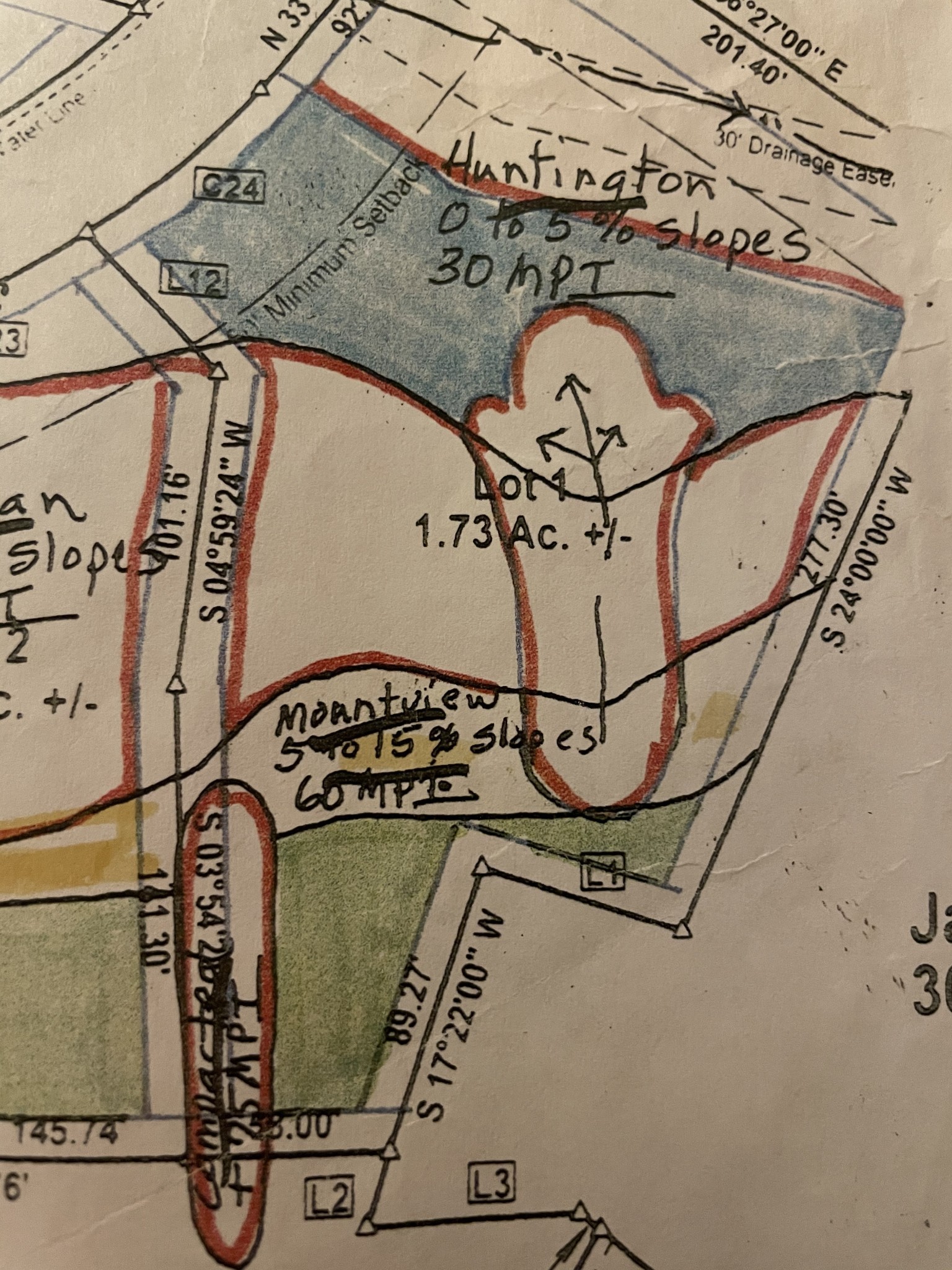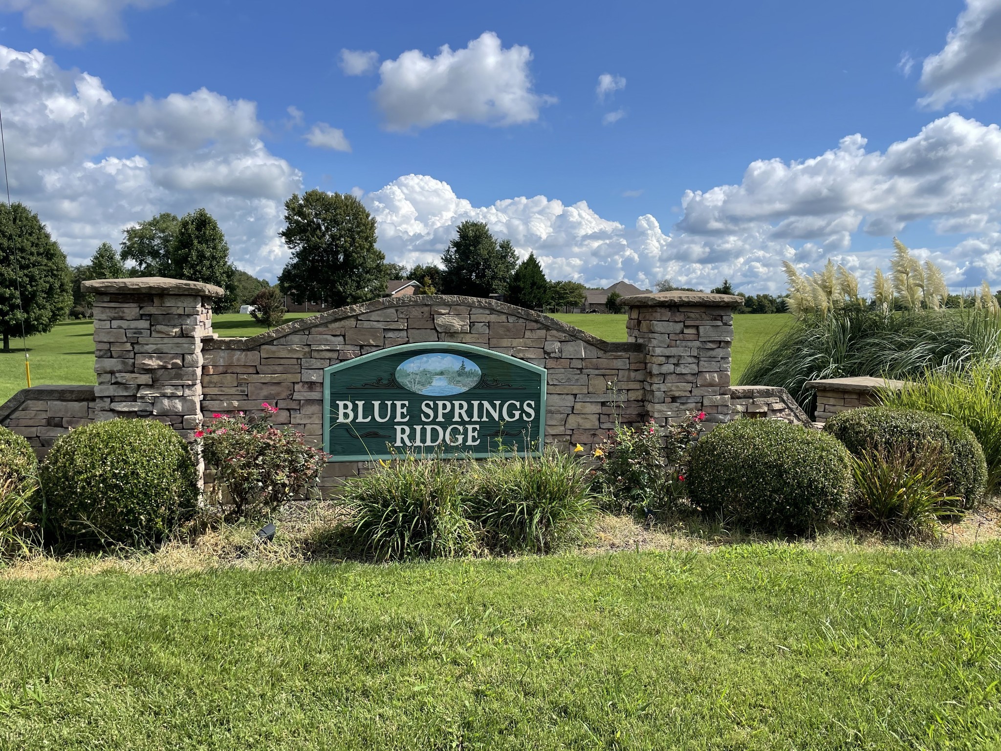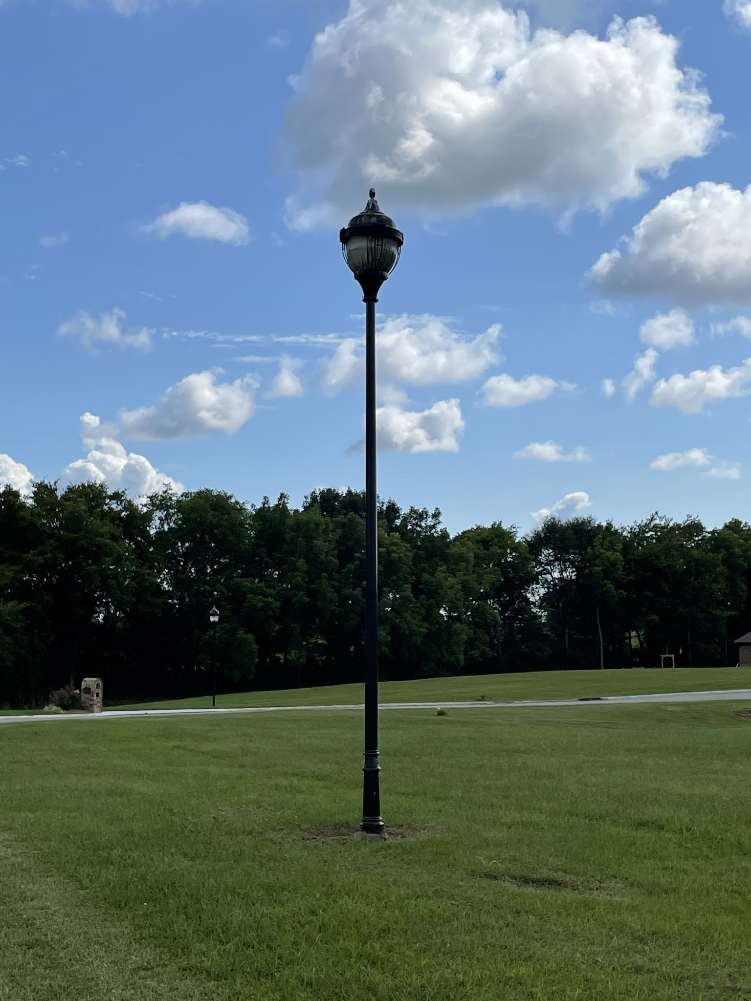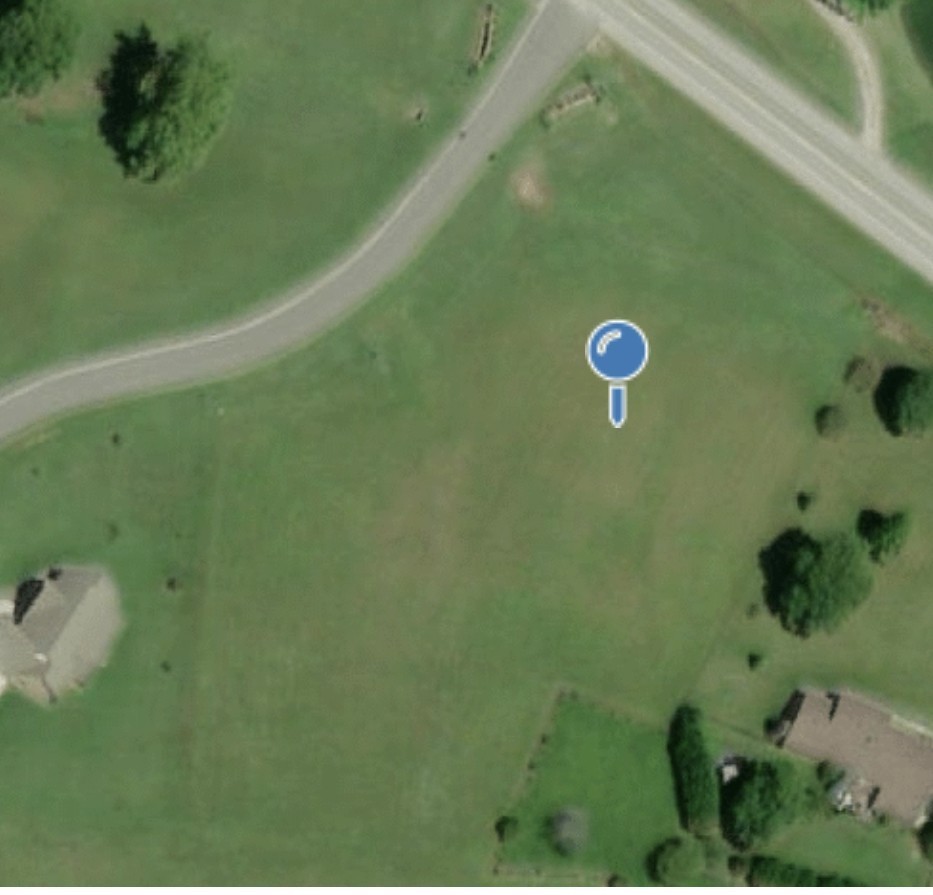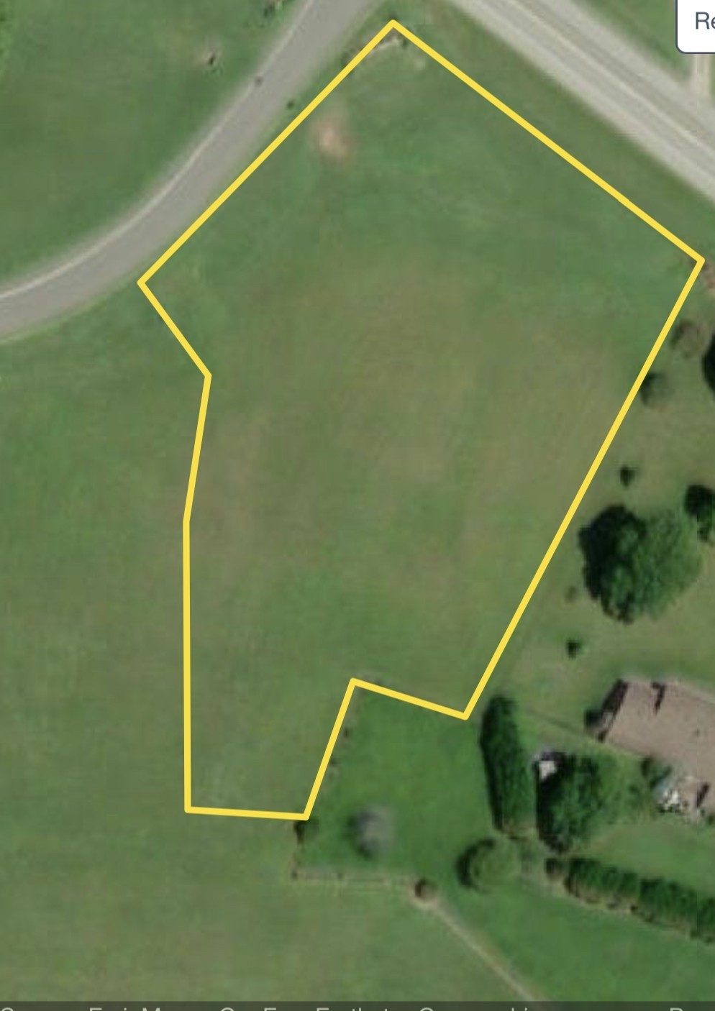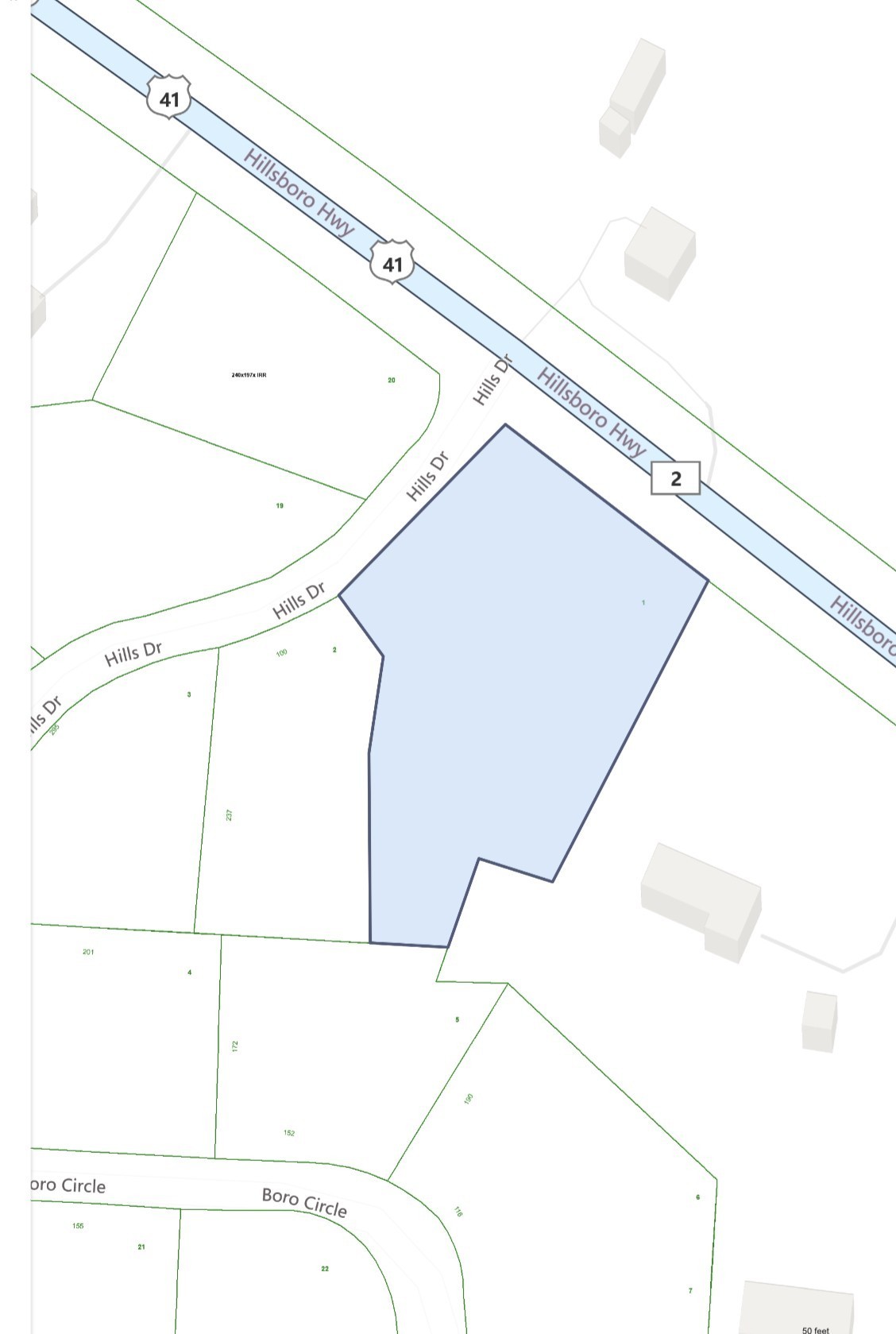3550 165th Avenue, MORRISTON, FL 32668
Property Photos

Would you like to sell your home before you purchase this one?
Priced at Only: $1,900,000
For more Information Call:
Address: 3550 165th Avenue, MORRISTON, FL 32668
Property Location and Similar Properties
- MLS#: OM695857 ( Residential )
- Street Address: 3550 165th Avenue
- Viewed: 84
- Price: $1,900,000
- Price sqft: $543
- Waterfront: Yes
- Wateraccess: Yes
- Waterfront Type: Pond
- Year Built: 2003
- Bldg sqft: 3500
- Bedrooms: 3
- Total Baths: 2
- Full Baths: 2
- Garage / Parking Spaces: 2
- Days On Market: 141
- Additional Information
- Geolocation: 29.2802 / -82.4995
- County: LEVY
- City: MORRISTON
- Zipcode: 32668
- Subdivision: Red Tail Airstrip Florida 30
- Elementary School: Williston Elementary School LV
- Middle School: Williston Middle High School L
- High School: Williston Middle High School L
- Provided by: DEBUIRE INTERNATIONAL REALTY
- Contact: Sandra Debuire
- 352-644-8448

- DMCA Notice
-
DescriptionCompletely upgraded and re designed. This is a paradise for Airplane Pilots & Horses Lovers. No HOA. A1 Zoning. Very Peaceful 19 acres property at the end of a half mile private road, with a 2,700FT long grass Airstrip where you can ride too, a 3/2 Concrete House, a 2024 Barn, a large Plane Hangar and a separate Art Studio. It is closed to the Goethe Forest for endless trails, 15 mn from Williston, HITS show, Block Prong, Devil's Den, Rainbow River, 25 mn from WEC and Ocala. The Beautiful custom Home has 3 Bedrooms, 2 bathrooms, lot of closets, an office, a great family room with panoramic view, direct sunset, laundry room, 2 attached car garage, a screened patio, heated salt chlorinated Pool, hot tub, BBQ, Fire Pit, water softener and Air filtration. The property has also a 1,200 sft Art studio currently used as an office, a 2,160 sq. ft Quonset Hangar with 12 ft. high entry doors, 40 ft. wide and 2 rear entry doors 10 x 12, a brand new 8 stalls aisle center Barn with room, full bathroom, washer/dryer hay room and wash rack, a small animals enclosure with chicken coop and small houses, a dog run and 3 large paddocks with automatic waterers and run in shades. More to know: Impact windows everywhere except the eating nook. Window treatments, Shades, Awnings and screened Porch. Generator: 38 KW (250+ amps) automatic power for Art studio, Barn and House (includes pool and hot tub as well). Self tests weekly and runs on propane. 500 buried gallons propane tank supplies propane to generator, BBQ, Pool heater and gas Fire pit. Sprinkler system for the landscaped Front yard. Hundred of trees planted, new creosote fences, water and electricity all around. Also a Full 50 amp RV hookup with water and separate septic tank. Looking for a quiet place to kick back and enjoy life? Look no further. The possibilities are endless! The adjacent property is also for sale and would make a perfect family compound or income rental. Same owner.
Payment Calculator
- Principal & Interest -
- Property Tax $
- Home Insurance $
- HOA Fees $
- Monthly -
Features
Building and Construction
- Covered Spaces: 0.00
- Exterior Features: Awning(s), French Doors, Garden, Lighting, Outdoor Grill, Outdoor Shower, Private Mailbox, Rain Gutters, Storage
- Fencing: Fenced, Wood
- Flooring: Ceramic Tile
- Living Area: 2603.00
- Other Structures: Airplane Hangar, Barn(s), Kennel/Dog Run, Shed(s), Storage, Workshop
- Roof: Metal, Shingle
Property Information
- Property Condition: Completed
Land Information
- Lot Features: Cleared, Cul-De-Sac, Farm, Landscaped, Oversized Lot, Pasture, Private, Zoned for Horses
School Information
- High School: Williston Middle High School-LV
- Middle School: Williston Middle High School-LV
- School Elementary: Williston Elementary School-LV
Garage and Parking
- Garage Spaces: 2.00
- Open Parking Spaces: 0.00
- Parking Features: AirplaneHangar, Boat, Electric Vehicle Charging Station(s), Garage Door Opener, Garage Faces Side, Golf Cart Garage, Guest, Oversized, RV Garage, Workshop in Garage
Eco-Communities
- Pool Features: Auto Cleaner, Child Safety Fence, Chlorine Free, Deck, Heated, In Ground, Lighting, Salt Water, Self Cleaning, Solar Heat
- Water Source: Private, Well
Utilities
- Carport Spaces: 0.00
- Cooling: Central Air
- Heating: Central
- Pets Allowed: Cats OK, Dogs OK, Yes
- Sewer: Septic Tank
- Utilities: BB/HS Internet Available, Cable Available, Electricity Connected, Propane, Sprinkler Well, Underground Utilities, Water Available, Water Connected
Finance and Tax Information
- Home Owners Association Fee: 0.00
- Insurance Expense: 0.00
- Net Operating Income: 0.00
- Other Expense: 0.00
- Tax Year: 2024
Other Features
- Appliances: Convection Oven, Cooktop, Dishwasher, Disposal, Dryer, Electric Water Heater, Freezer, Ice Maker, Microwave, Range, Refrigerator, Washer, Water Filtration System, Water Purifier, Water Softener
- Country: US
- Furnished: Negotiable
- Interior Features: Built-in Features, Cathedral Ceiling(s), Ceiling Fans(s), High Ceilings, In Wall Pest System, Open Floorplan, Primary Bedroom Main Floor, Solid Surface Counters, Solid Wood Cabinets, Split Bedroom, Stone Counters, Vaulted Ceiling(s), Walk-In Closet(s), Window Treatments
- Legal Description: 10-14-18 0019.00 ACRES TR 653.36 FT X 1257.23 FT IN W1/2 & 1/2 INT IN W 15 FT OF NW1/4 OF NE1/4 OR BOOK 1640 PAGE 436
- Levels: One
- Area Major: 32668 - Morriston
- Occupant Type: Owner
- Parcel Number: 04551-003-0A
- Possession: Close Of Escrow
- Style: Custom, Patio Home
- View: Garden, Pool
- Views: 84
- Zoning Code: AG
Nearby Subdivisions
Acreage
Ag Non Sub
Estates At Pleasant Hill
Fellowship Oaks
Fox Grove Farms
Gold Medal Farms 10
Gulf Hammock
King Ranchfla Ranchettes
Langley Estate
Morgan Farms Sub
Not In Hernando
Not On List
Red Tail Airstrip Florida 30
Shamrock Acres
Shamrock Acres Prcl 11e
Triple Crown Farms
Whispering Pines
Williston Highlands Golf &
Winding Oaks Estates
Wings Field

- One Click Broker
- 800.557.8193
- Toll Free: 800.557.8193
- billing@brokeridxsites.com



