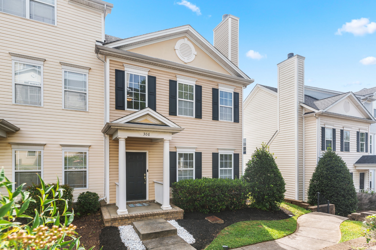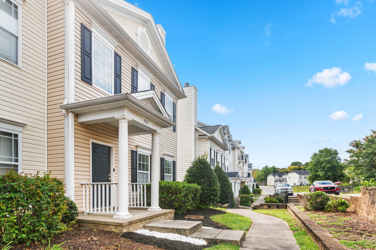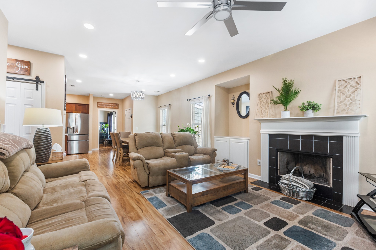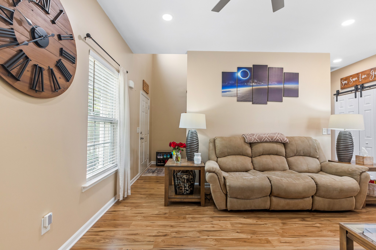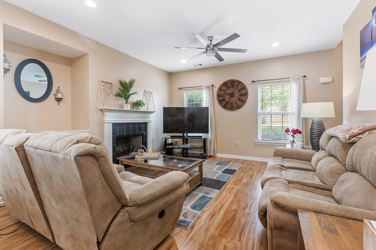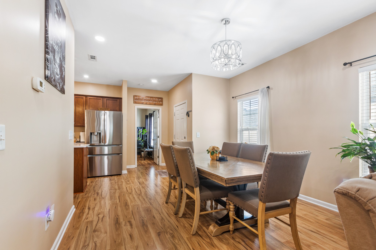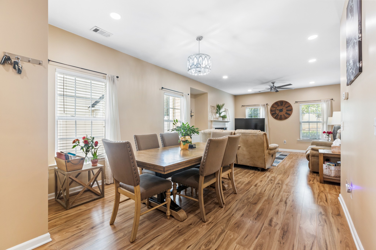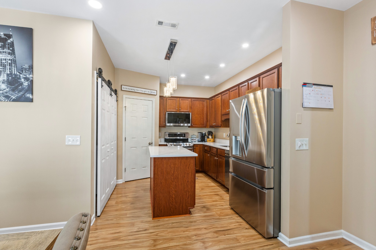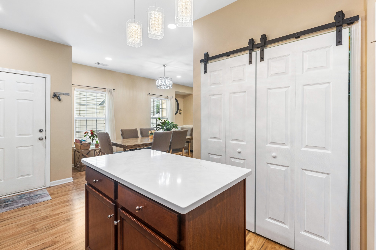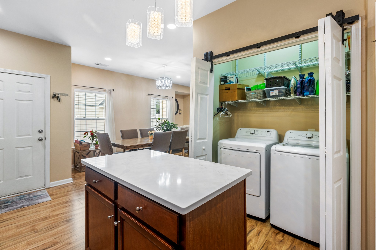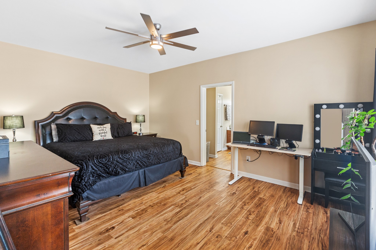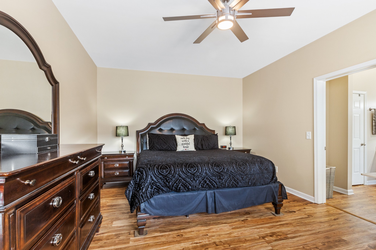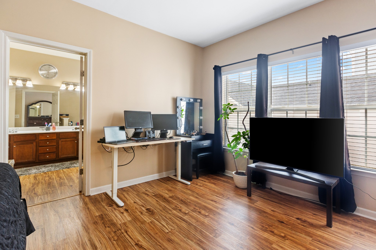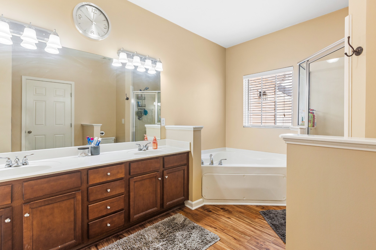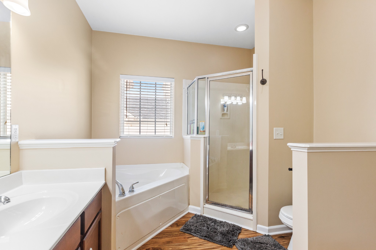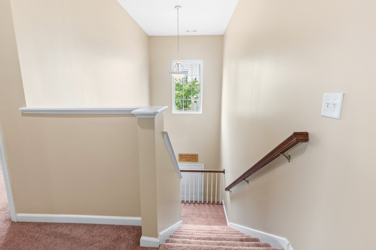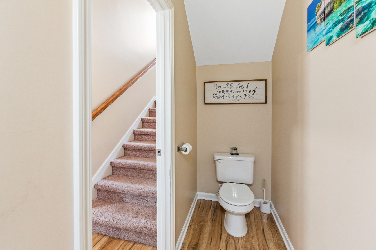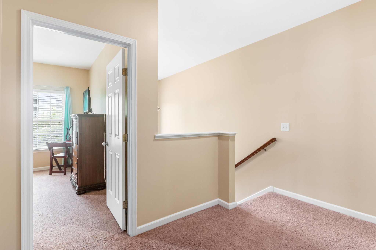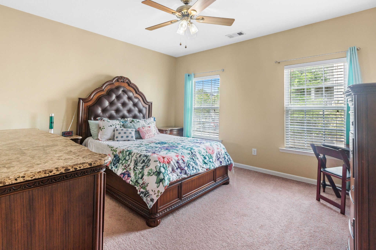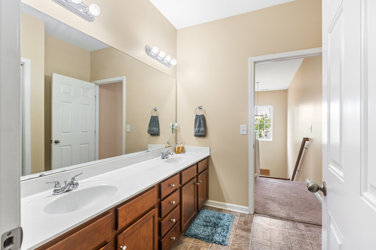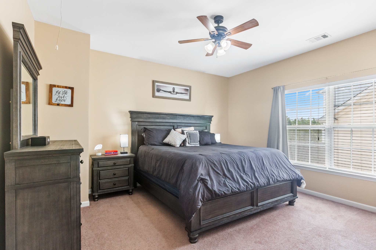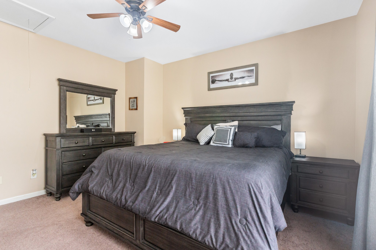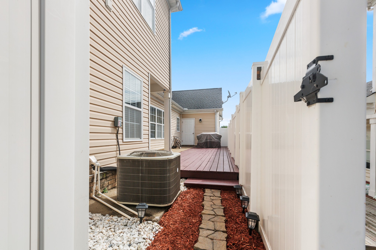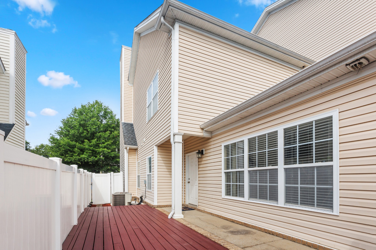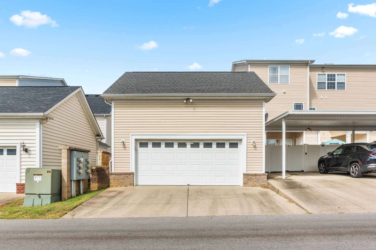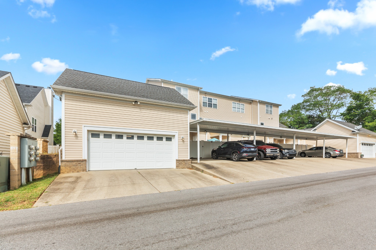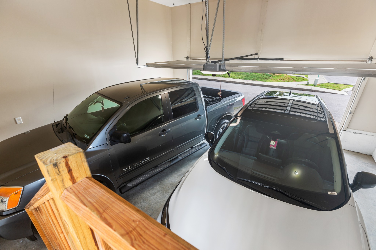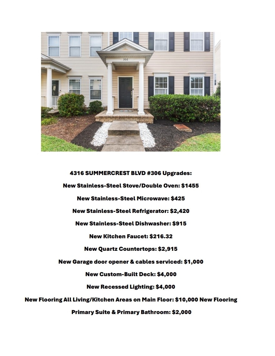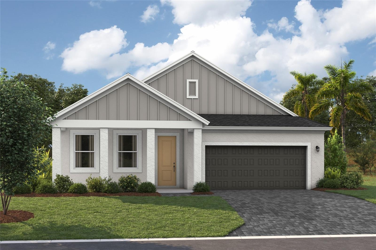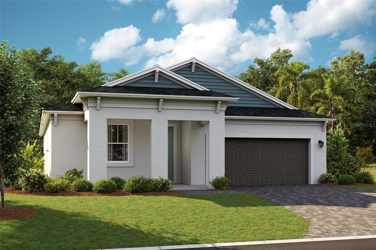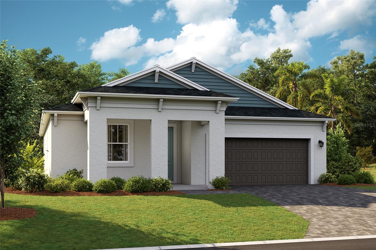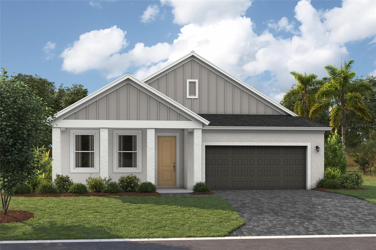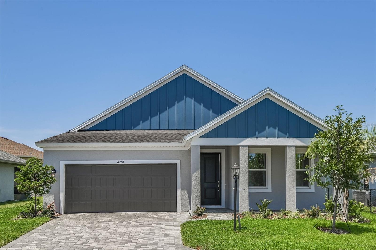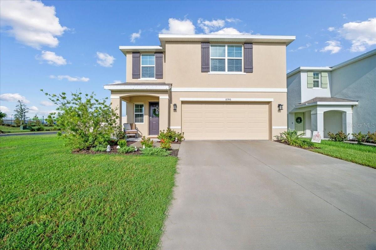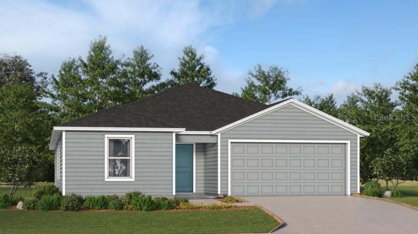6071 93rd Loop, OCALA, FL 34476
Property Photos
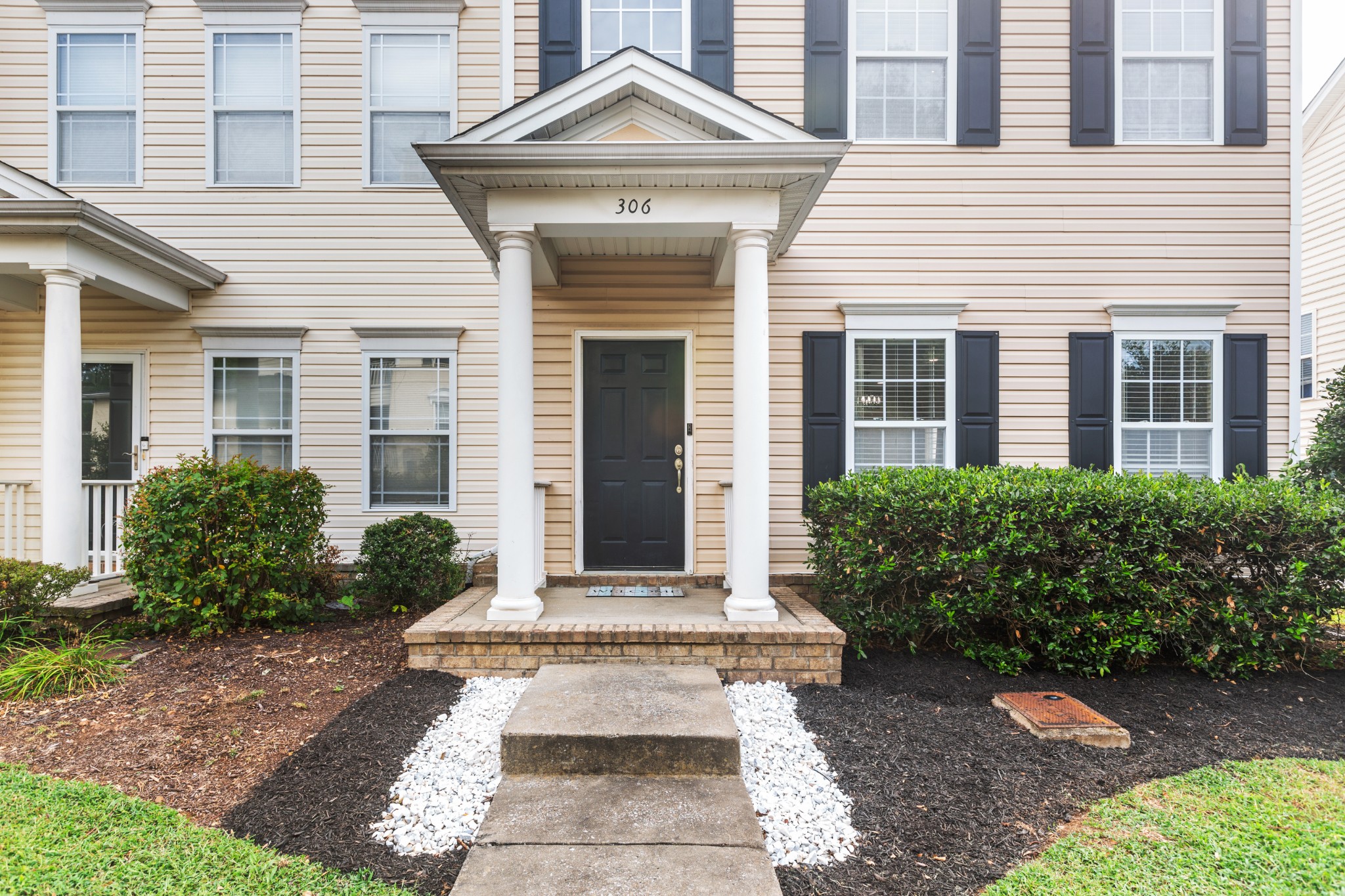
Would you like to sell your home before you purchase this one?
Priced at Only: $275,000
For more Information Call:
Address: 6071 93rd Loop, OCALA, FL 34476
Property Location and Similar Properties
- MLS#: OM690686 ( Residential )
- Street Address: 6071 93rd Loop
- Viewed: 78
- Price: $275,000
- Price sqft: $107
- Waterfront: No
- Year Built: 2024
- Bldg sqft: 2577
- Bedrooms: 3
- Total Baths: 2
- Full Baths: 2
- Garage / Parking Spaces: 2
- Days On Market: 278
- Additional Information
- Geolocation: 29.0863 / -82.22
- County: MARION
- City: OCALA
- Zipcode: 34476
- Subdivision: Jb Ranch Sub Ph 2a
- Provided by: SOUTHERN ASSOCIATES REALTY LLC
- Contact: Cynthia Kauffman
- 352-877-3099

- DMCA Notice
-
DescriptionPRICED TO SELL ~ $275K! Beautiful ALMOST BRAND NEW 3/2/2 home in JB Ranch, a popular SW 55+ gated community! Newly built in 2024, this Laurel home comes with extras ~ washer, dryer, refrigerator, subway tile in the kitchen, and closet shelving in both guest bedrooms! Great curb appeal with craftsman style and a front porch! This concrete block home has a spacious OPEN FLOOR PLAN with 1853 ft living space. Large living and dining room areas have high ceilings and a triple slider to the lanai. The pretty kitchen has subway tile backsplash, eat in area, 10 ft island/breakfast bar, SS appliances, pantry, and plenty of cabinets/granite counters. Primary suite has huge walk in closet, tray ceiling, and ensuite with dual sinks, granite counters, water closet, garden tub, and walk in shower with seat. Inside laundry comes with washer/dryer. Covered lanai overlooks backyard and is fenced on 2 sides. This home comes with a smart home package. JB Ranch is a great community with a zero entry pool, clubhouse, fitness center, tennis courts and more. The $215 monthly fee covers lawn care, trash service, and amenities. Excellent location convenient to shopping, dining, medical, entertainment, WEC, and I 75! GREAT QUALITY OF LIFE with low maintenance living! Assumable loan (conventional) with 5% interest rate!
Payment Calculator
- Principal & Interest -
- Property Tax $
- Home Insurance $
- HOA Fees $
- Monthly -
Features
Building and Construction
- Covered Spaces: 0.00
- Exterior Features: Lighting, Sliding Doors
- Flooring: Carpet, Ceramic Tile
- Living Area: 1853.00
- Roof: Shingle
Garage and Parking
- Garage Spaces: 2.00
- Open Parking Spaces: 0.00
- Parking Features: Driveway, Garage Door Opener
Eco-Communities
- Water Source: Public
Utilities
- Carport Spaces: 0.00
- Cooling: Central Air
- Heating: Heat Pump
- Pets Allowed: Yes
- Sewer: Public Sewer
- Utilities: BB/HS Internet Available, Cable Available, Electricity Connected, Public, Sewer Connected, Underground Utilities, Water Connected
Amenities
- Association Amenities: Clubhouse, Fitness Center, Gated, Pool, Recreation Facilities, Tennis Court(s)
Finance and Tax Information
- Home Owners Association Fee Includes: Common Area Taxes, Pool, Maintenance Grounds, Recreational Facilities, Trash
- Home Owners Association Fee: 215.00
- Insurance Expense: 0.00
- Net Operating Income: 0.00
- Other Expense: 0.00
- Tax Year: 2023
Other Features
- Appliances: Dishwasher, Disposal, Dryer, Electric Water Heater, Microwave, Range, Refrigerator, Washer
- Association Name: Vine Property Mgmt/Rebecca McCray
- Association Phone: 352-812-8086
- Country: US
- Interior Features: Eat-in Kitchen, High Ceilings, Open Floorplan, Smart Home, Split Bedroom, Stone Counters, Tray Ceiling(s), Walk-In Closet(s), Window Treatments
- Legal Description: SEC 20 TWP 16 RGE 21PLAT BOOK 015 PAGE 064JB RANCH SUBDIVISION PHASE 2ALOT 51
- Levels: One
- Area Major: 34476 - Ocala
- Occupant Type: Owner
- Parcel Number: 35700-02-051
- Views: 78
- Zoning Code: PUD
Similar Properties
Nearby Subdivisions
Ag Non Sub
Bahia Oaks
Bahia Oaks Un 05
Bent Tree
Bent Tree Ph I
Bridle Run
Brookhaven
Brookhaven Ph 1
Brookhaven Ph 2
Brookhaven Phase 1
Cherrywood Estate
Cherrywood Estates
Cherrywood Estates Ph 04
Cherrywood Preserve
Cherrywood Preserve Ph 1
Copperleaf
Countryside Farms
Countryside Farms Ocala
Countryside Farms Of Ocala
Countryside Farmsocala
Emerald Point
Equine Estates
Freedom Crossings
Freedom Crossings Preserve
Freedom Xings Preserve Ph 1
Freedom Xings Preserve Ph 2
Green Turf Acres
Greystone Hills
Greystone Hills Ph 2
Greystone Hills Ph One
Greystone Hills Ph Two
Hamblen
Hardwood Trls
Harvest Meadow
Hidden Lake
Hidden Lake 04
Hidden Lake Un 01
Hidden Lake Un 04
Hidden Lk Un Iv
Indigo East
Indigo East Ph 01
Indigo East Ph 01 Un Gg
Indigo East Ph 1 Un Gg
Indigo East Ph 1 Uns Aa Bb
Indigo East Ph I Un Gg
Indigo East South Ph 1
Indigo East South Ph 4
Indigo East South Ph Ii Iii
Indigo East Un Aa Ph 01
Jb Ranch
Jb Ranch Ph 01
Jb Ranch Sub Ph 2a
Kingsland Cntry
Kingsland Country Estate
Kingsland Country Estate Marco
Kingsland Country Estate-marco
Kingsland Country Estateforest
Kingsland Country Estatemarco
Kingsland Country Estates
Kingsland Country Estates For
Kingsland Country Estates Fore
Kingsland Country Estates Whis
Lexington Downs
Magnolia Manor
Majestic Oaks
Majestic Oaks Fourth Add
Majestic Oaks Second Add
Marco Polo Village Ii
Marion Landing
Marion Landing Un 03
Marion Lndg 02
Marion Lndg Un 02
Marion Lndg Un 03
Marion Oaks Un 10
Marion Ranch
Marion Ranch Phases 3 And 4
Meadow Glen Un 5
Meadow Glenn
Meadow Glenn Un 05
Meadow Glenn Un 2
Meadow Glenn Un 3b
Meadow Glenn Un 5
Meadow Rdg
Meadow Ridge First Add
Non Sub
None
Not Applicable
Not On List
Oak Acres
Oak Run
Oak Run Baytree Greens
Oak Run Country Club
Oak Run Crescent Oaks
Oak Run Eagles Point
Oak Run Fairway Oaks
Oak Run Fairways Oaks
Oak Run Golf Country Club
Oak Run Golfview B
Oak Run Hillside
Oak Run Laurel Oaks
Oak Run Preserve Un A
Oak Run The Fountains
Oak Run The Preserve
Oak Run Timbergate
Oak Run/golfview
Oak Rungolfview
Oak Runpreserve Un A
Oaks At Ocala Crossings South
Oaks/ocala Xings South Ph 2
Oaksocala Xings South Ph 1
Oaksocala Xings South Ph 2
Oaksocala Xings South Ph Two
Ocala Crossings S Phase 2
Ocala Crossings South
Ocala Crossings South Ph 2
Ocala Crossings South Phase Tw
Ocala Waterway
Ocala Waterway Estate
Ocala Waterway Estates
Ocala Xings South Ph One
On Top Of The World Indigo Eas
Other
Palm Cay
Palm Cay Un 02
Pioneer Ranch
Pioneer Ranch Phase 1
Pioneer Ranch Welton
Pioner Ranch Welton
Redding Hammock
Seasons At Aurora Oaks
Sevilla Estate
Shady Hills Estate
Shady Hills Estates
Shady Hills Park South
Southgate Mobile Manor
Spruce Creek
Spruce Creek 02
Spruce Creek 03
Spruce Creek 04
Spruce Creek I
Spruce Crk 03
Spruce Crk 04
Spruce Crk Un 03
Summit 02
Sun Country Estate
Sun Country Estates Ii
Unrecorded
Woods Mdws Estates Add 02
Woods And Meadows Estates 1st

- One Click Broker
- 800.557.8193
- Toll Free: 800.557.8193
- billing@brokeridxsites.com



