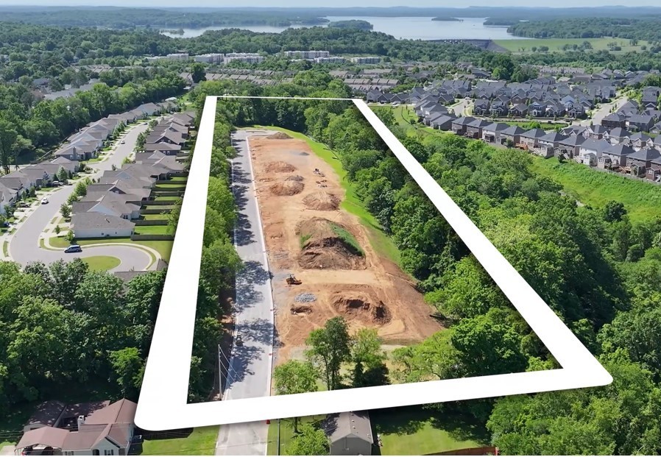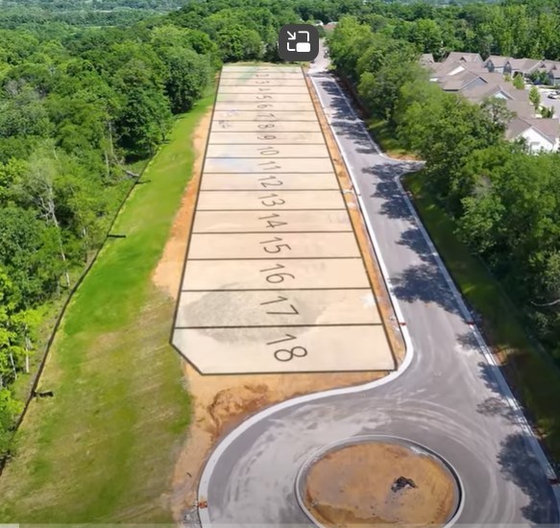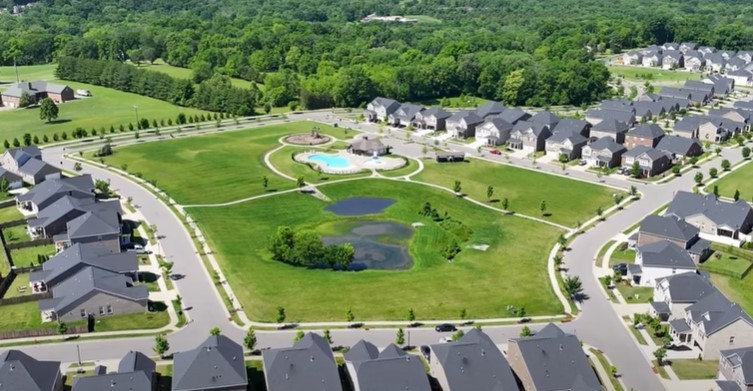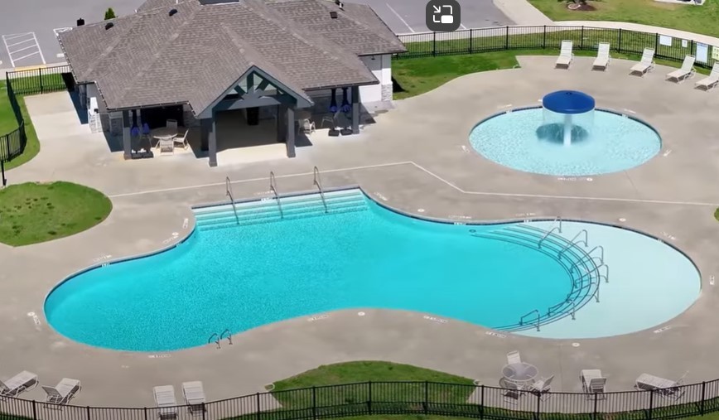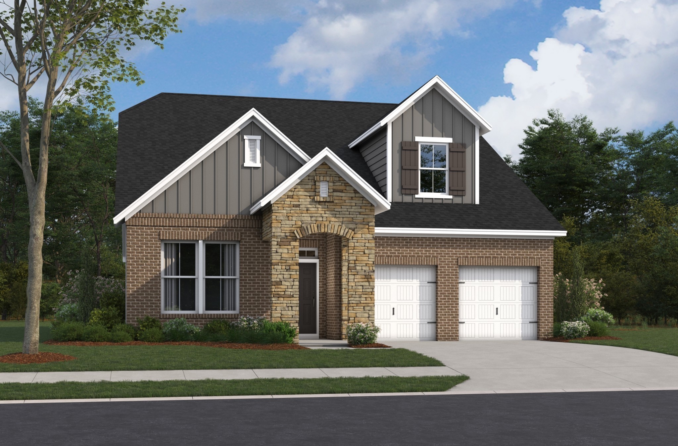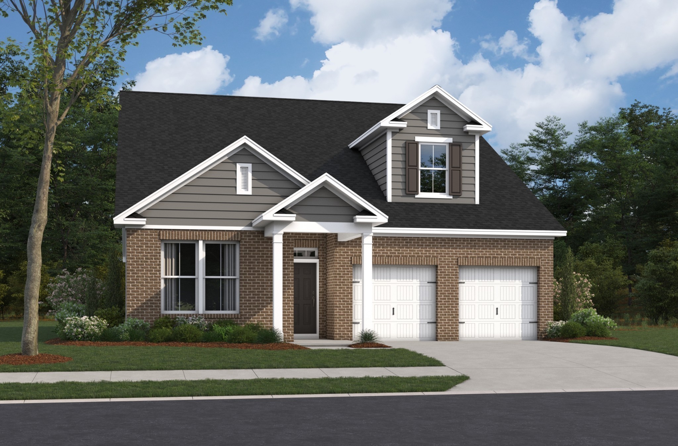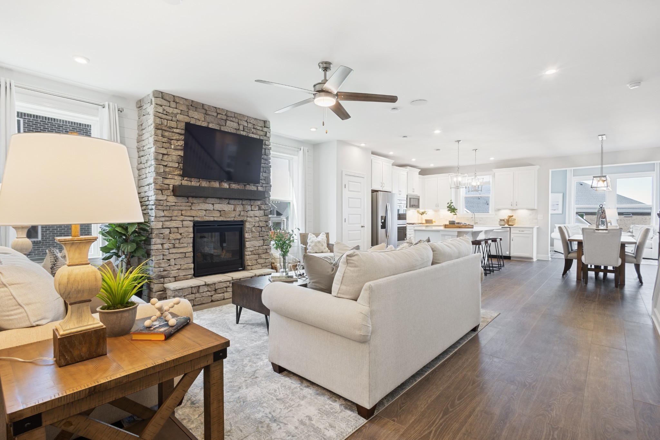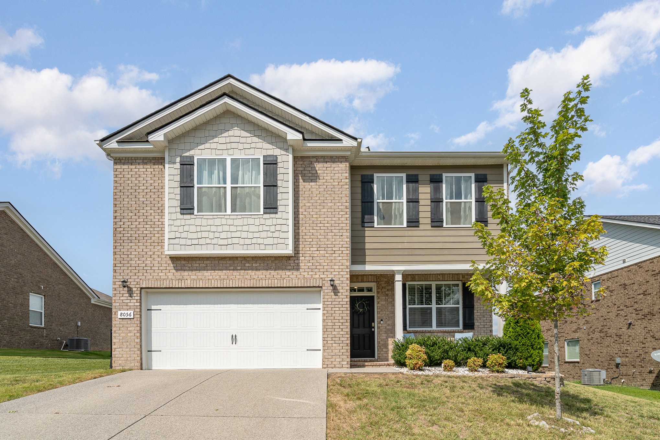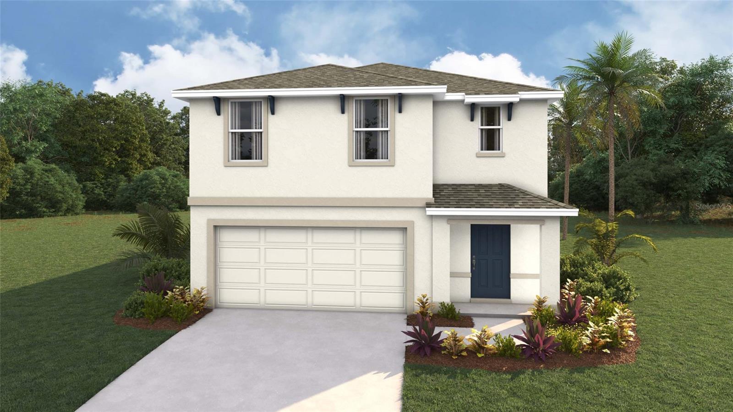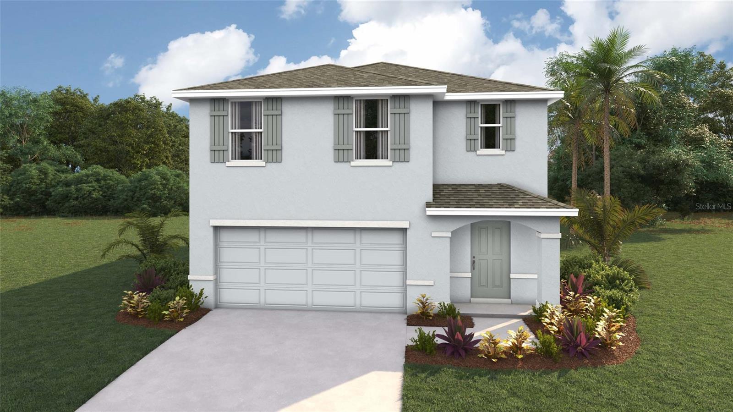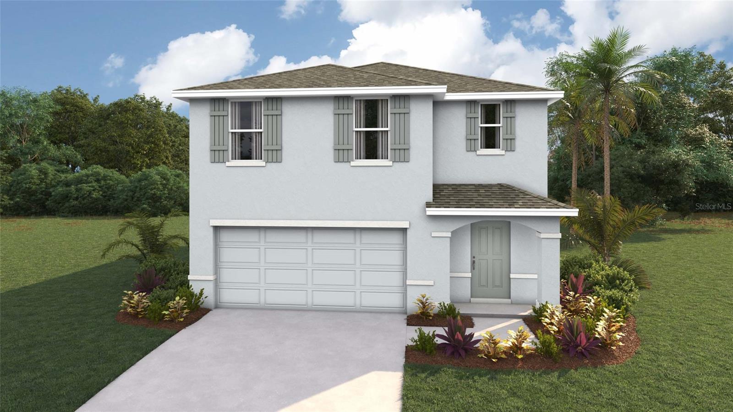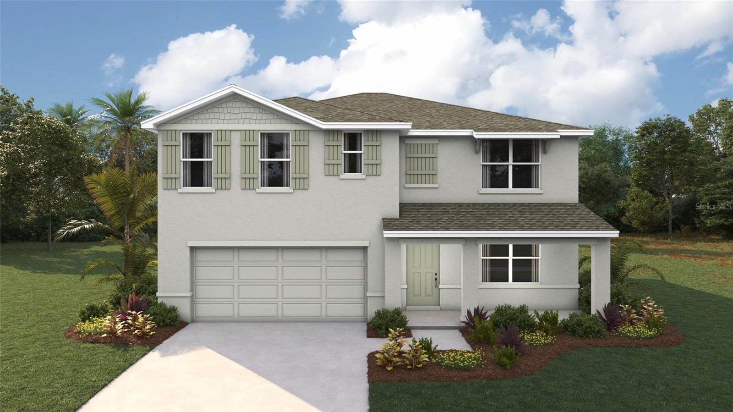706 Stanley Avenue, WILDWOOD, FL 34785
Property Photos
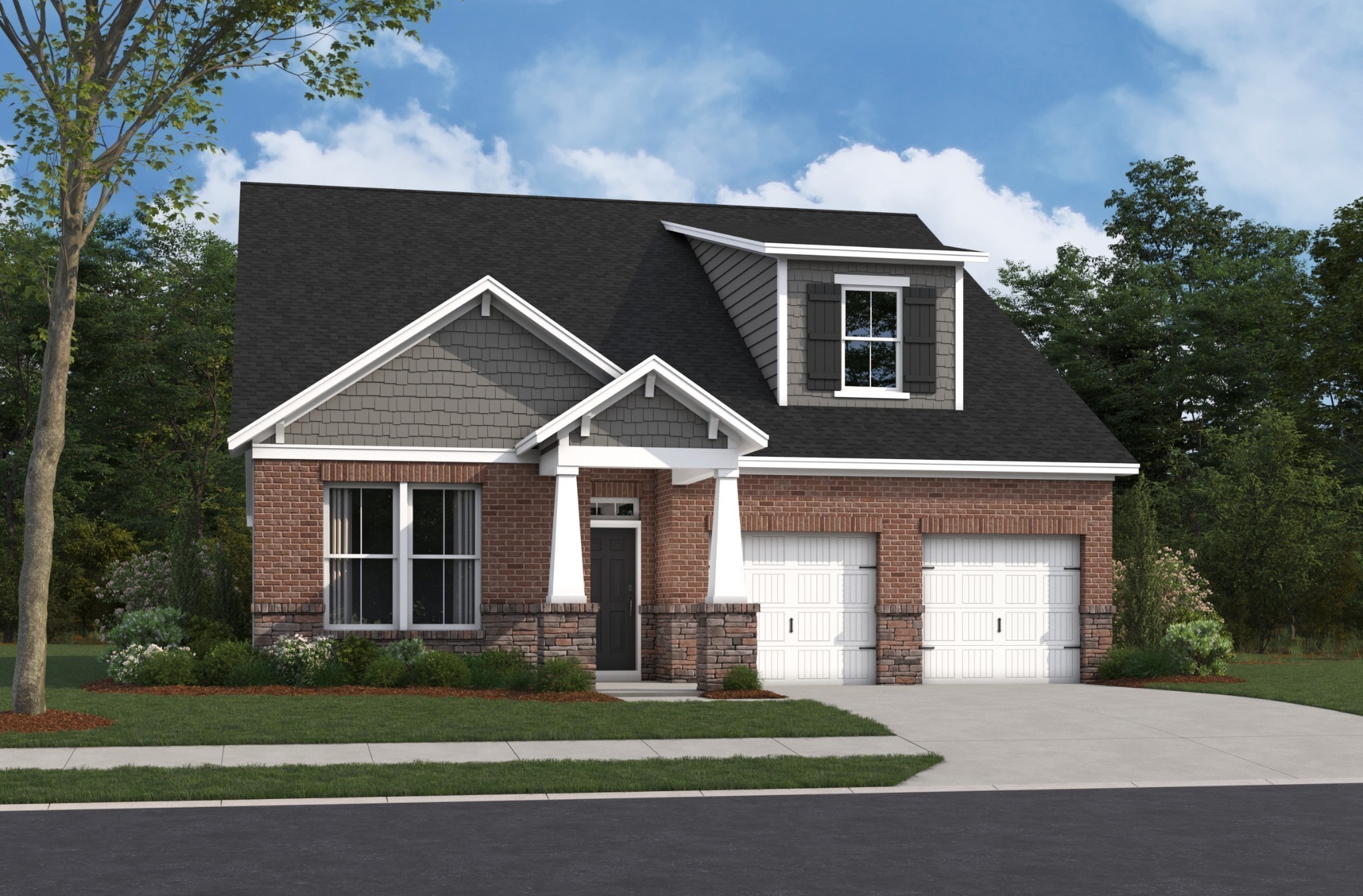
Would you like to sell your home before you purchase this one?
Priced at Only: $299,000
For more Information Call:
Address: 706 Stanley Avenue, WILDWOOD, FL 34785
Property Location and Similar Properties
- MLS#: OM687312 ( Residential )
- Street Address: 706 Stanley Avenue
- Viewed: 189
- Price: $299,000
- Price sqft: $126
- Waterfront: No
- Year Built: 2025
- Bldg sqft: 2372
- Bedrooms: 3
- Total Baths: 2
- Full Baths: 2
- Garage / Parking Spaces: 2
- Days On Market: 408
- Additional Information
- Geolocation: 28.8678 / -82.0333
- County: SUMTER
- City: WILDWOOD
- Zipcode: 34785
- Subdivision: Highland View Addition To Wild
- Elementary School: Wildwood Elementary
- Middle School: Wildwood Middle
- High School: Wildwood High
- Provided by: MAGNOLIA HOMES AND LAND LLC
- Contact: Ashlee Rodriguez
- 352-804-1700

- DMCA Notice
-
DescriptionWelcome to your future dream home at 706 Stanley Avenue in Wildwood, Florida! With NO HOA, NO CDD, and NO BOND, this brand new construction offers the freedom youve been looking forplus a prime location just minutes from downtown Wildwood and The Villages. This thoughtfully designed home is loaded with premium upgrades, including crown molding, luxury vinyl plank flooring, and a bright, open floor plan perfect for entertaining. The kitchen features sparkling quartz countertops, shaker style soft close cabinetry, and brand new stainless steel appliances. Both bathrooms are beautifully finished, with designer tile work, a tub in the guest bath, and a large walk in shower in the primary suite. The spacious owners retreat includes a tray ceiling, his and her sinks, a massive walk in closet, and elegant finishes throughout. Additional touches like ceiling fans in every bedroom, a decorative glass front door, a full size laundry room with utility sink, and a 2 car garage make this home as functional as it is stylish. Step through sliding glass doors to a private backyard patiowith no rear neighbors. Taxes are based on vacant land.
Payment Calculator
- Principal & Interest -
- Property Tax $
- Home Insurance $
- HOA Fees $
- Monthly -
Features
Building and Construction
- Covered Spaces: 0.00
- Exterior Features: Lighting, Sliding Doors
- Flooring: Luxury Vinyl
- Living Area: 1611.00
- Roof: Shingle
Property Information
- Property Condition: Completed
School Information
- High School: Wildwood High
- Middle School: Wildwood Middle
- School Elementary: Wildwood Elementary
Garage and Parking
- Garage Spaces: 2.00
- Open Parking Spaces: 0.00
Eco-Communities
- Water Source: Public
Utilities
- Carport Spaces: 0.00
- Cooling: Central Air
- Heating: Central
- Sewer: Public Sewer
- Utilities: Cable Available, Electricity Connected, Sewer Connected, Water Connected
Finance and Tax Information
- Home Owners Association Fee: 0.00
- Insurance Expense: 0.00
- Net Operating Income: 0.00
- Other Expense: 0.00
- Tax Year: 2023
Other Features
- Appliances: Dishwasher, Electric Water Heater, Microwave, Range, Refrigerator
- Country: US
- Interior Features: Ceiling Fans(s), High Ceilings, Kitchen/Family Room Combo, Living Room/Dining Room Combo, Open Floorplan, Stone Counters, Thermostat, Walk-In Closet(s)
- Legal Description: LOT 9 BLK 4 LESS THE N 5 FT AND ALL OF LOT 10 BLK 4 HIGHLAND VIEW ADDITION TO WILDWOOD PB 1 PG 82 1/2
- Levels: One
- Area Major: 34785 - Wildwood
- Occupant Type: Vacant
- Parcel Number: G05C120
- Views: 189
- Zoning Code: R-1
Similar Properties
Nearby Subdivisions
Barwicks Addwildwood
Beaumont
Beaumont Ph 1
Beaumont Ph 2 3
Beaumont Ph I
Bridges
Bridges Sub To Wildwood
Continental Camper Resorts
Crestview
Crestview Subd
Fairways At Rolling Hills Firs
Fairways Of Rolling Hills
Fairwaysrolling Hills
Fairwaysrolling Hills 01
Fairwaysrolling Hills 1st Add
Fox Hollow
Fox Hollow Ph 02
Fox Hollow Ph 2
Fox Hollow Sub
Gray Porter Sub
Gray Porters Sub
Highfield At Twisted Oaks
Highland View
Highland View Addition To Wild
Lot 14 Beaumont Phase I Pb 18
Meadouvista
Meadovista
Meadow Lawn
Meadowlawn Add
Mission Heights
Moggs Add
Not On List
Oak Hill Sub
Oak Hill Wildwood Country Esta
Pepper Tree Village
Rolling Hills Lake
Rolling Hills Manor
Seaboard Park
Sunset Park
Triumph South
Triumph South Ph 1
Twisted Oaks
Wildwood
Wildwood Landing
Wildwood Park
Wildwood Ranches

- One Click Broker
- 800.557.8193
- Toll Free: 800.557.8193
- billing@brokeridxsites.com



