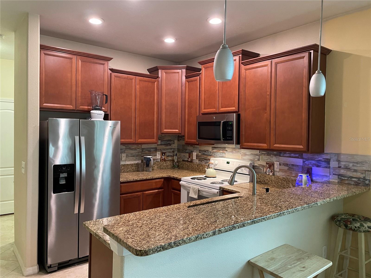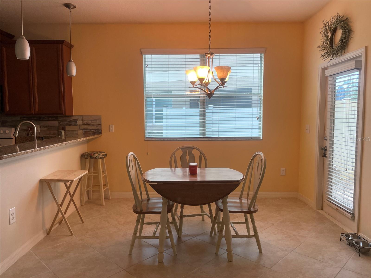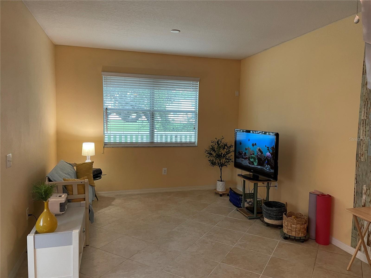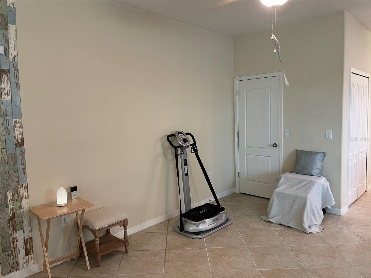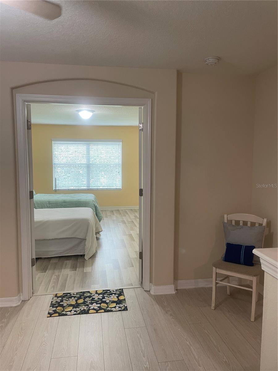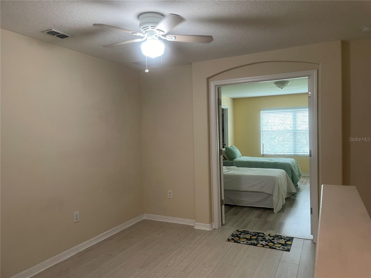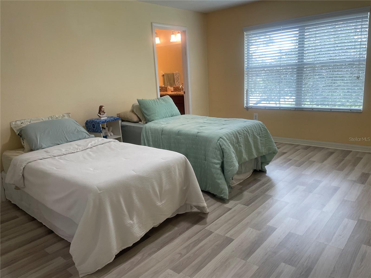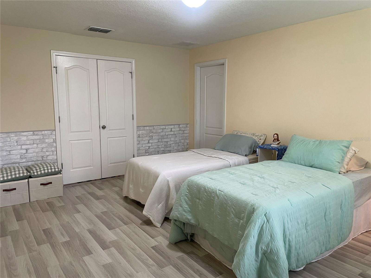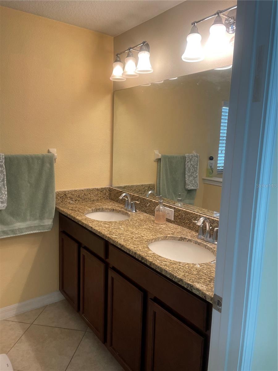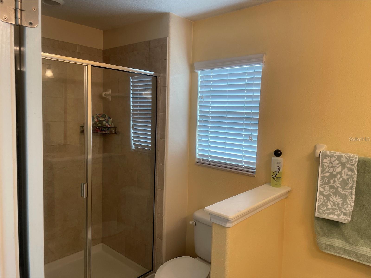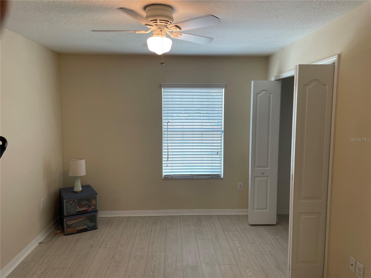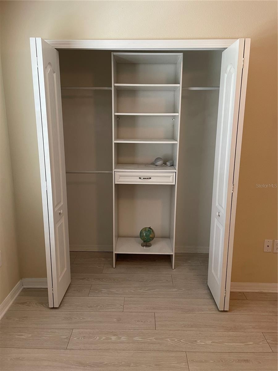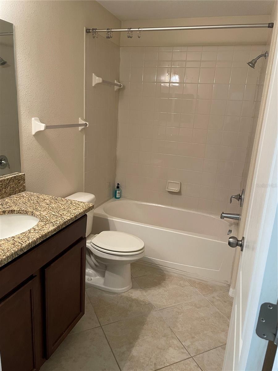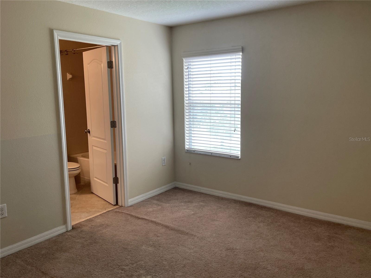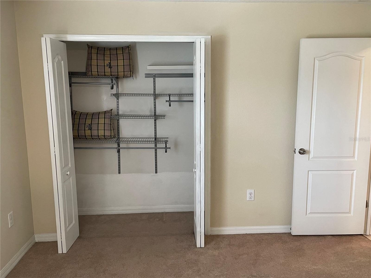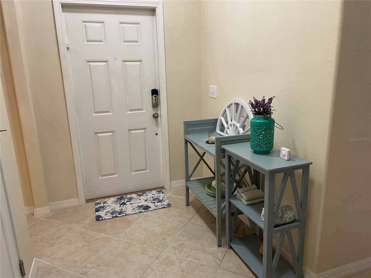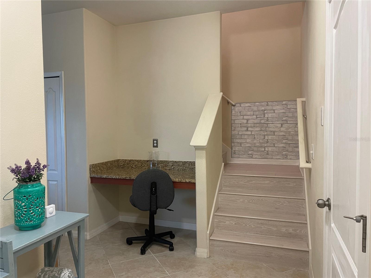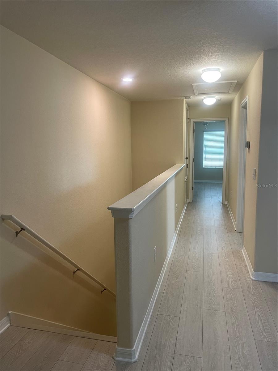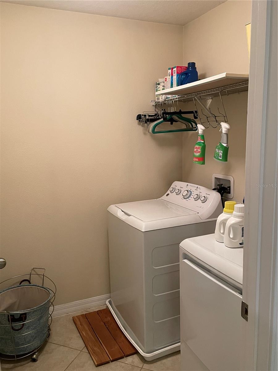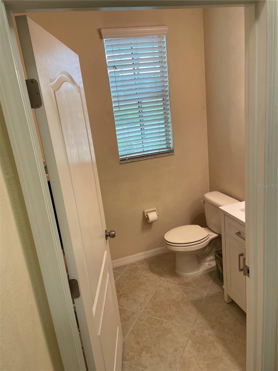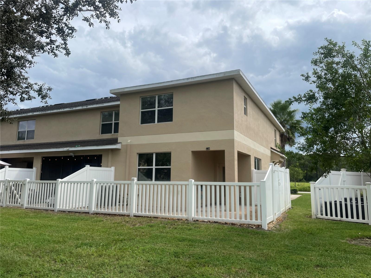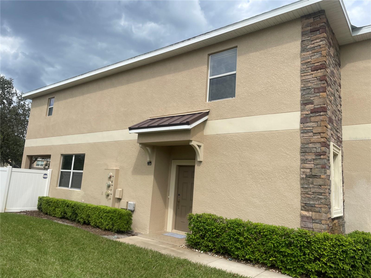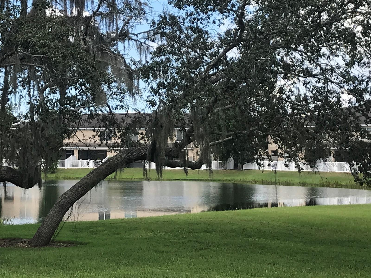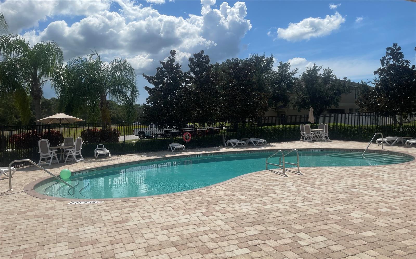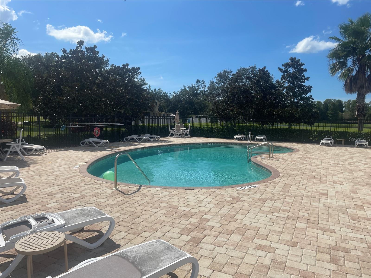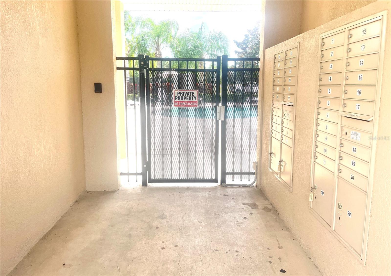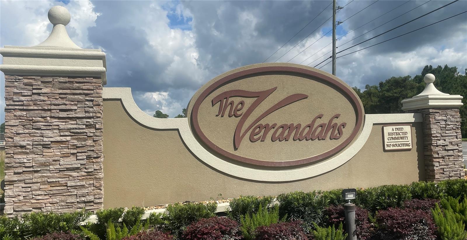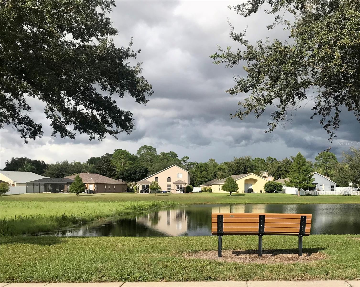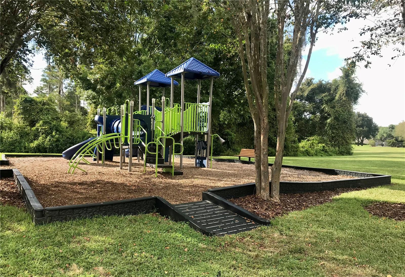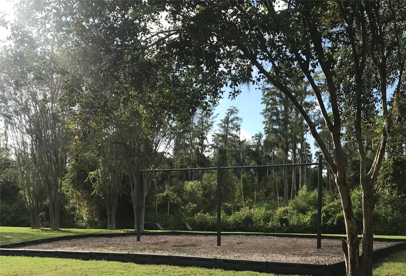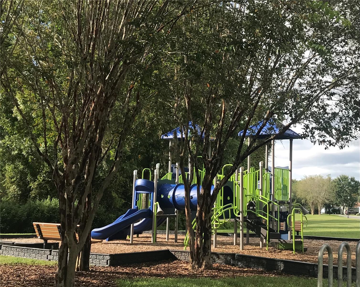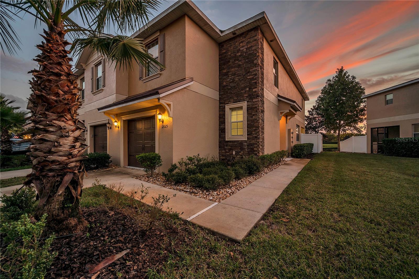13733 Rosette Road, HUDSON, FL 34669
Property Photos
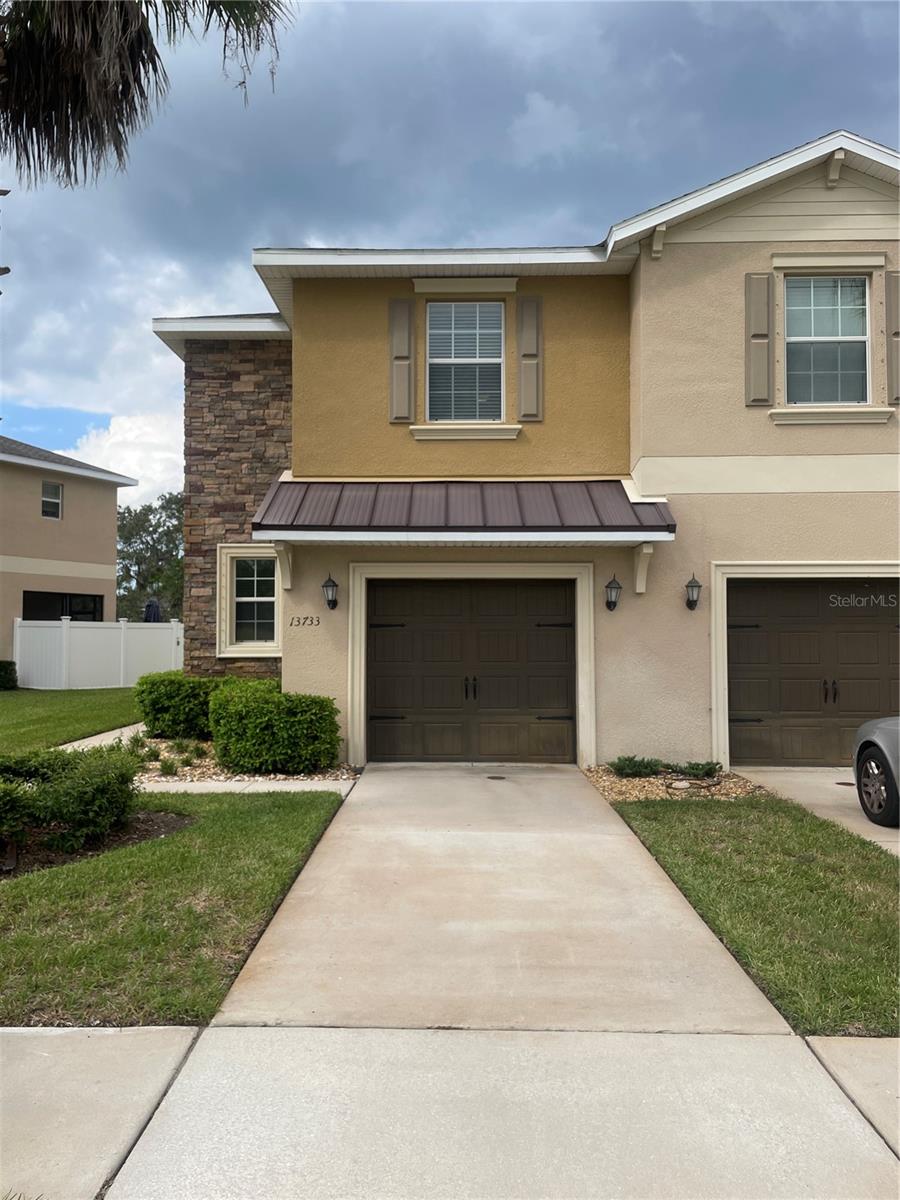
Would you like to sell your home before you purchase this one?
Priced at Only: $295,000
For more Information Call:
Address: 13733 Rosette Road, HUDSON, FL 34669
Property Location and Similar Properties
- MLS#: W7878740 ( Residential )
- Street Address: 13733 Rosette Road
- Viewed: 2
- Price: $295,000
- Price sqft: $165
- Waterfront: No
- Year Built: 2016
- Bldg sqft: 1787
- Bedrooms: 3
- Total Baths: 3
- Full Baths: 2
- 1/2 Baths: 1
- Garage / Parking Spaces: 1
- Days On Market: 5
- Additional Information
- Geolocation: 28.3307 / -82.5877
- County: PASCO
- City: HUDSON
- Zipcode: 34669
- Subdivision: Verandah Twnhms
- Provided by: SANDPEAK REALTY
- Contact: David Pursino
- 727-232-2192

- DMCA Notice
-
DescriptionWelcome to this well maintained 3 bedroom, 2.5 bathroom corner unit townhome in Hudson, FL, just 35 minutes from Tampa. This spacious 2 story home features an open concept living area downstairs, with all bedrooms located upstairs for added privacy. The kitchen boasts modern appliances and plenty of cabinet space, while the master suite offers an en suite bathroom and generous closet. Enjoy the private, fenced in backyard, perfect for pets or outdoor relaxation. Additional highlights include a 1 car garage, Hurricane shutters, window treatments, closet organizers, and garage shelving. You can also enjoy amenities like a community pool, fitness center, playground, and well maintained common areas. Conveniently located near schools, parks, and major roadways, this home is ideal for first time buyers or anyone seeking a peaceful retreat with easy access to both suburban tranquility and city amenities.
Payment Calculator
- Principal & Interest -
- Property Tax $
- Home Insurance $
- HOA Fees $
- Monthly -
Features
Building and Construction
- Covered Spaces: 0.00
- Exterior Features: Sidewalk
- Flooring: Tile, Vinyl
- Living Area: 1787.00
- Roof: Shingle
Garage and Parking
- Garage Spaces: 1.00
- Open Parking Spaces: 0.00
Eco-Communities
- Water Source: None
Utilities
- Carport Spaces: 0.00
- Cooling: Central Air
- Heating: Central
- Pets Allowed: Cats OK, Dogs OK
- Sewer: Public Sewer
- Utilities: Electricity Connected, Public, Sewer Connected, Water Connected
Finance and Tax Information
- Home Owners Association Fee Includes: Common Area Taxes, Pool, Escrow Reserves Fund, Maintenance Structure, Maintenance Grounds, Sewer, Water
- Home Owners Association Fee: 278.00
- Insurance Expense: 0.00
- Net Operating Income: 0.00
- Other Expense: 0.00
- Tax Year: 2024
Other Features
- Appliances: Dishwasher, Disposal, Microwave, Range
- Association Name: Teri Burford Creative management
- Association Phone: 727-478-4909
- Country: US
- Interior Features: Ceiling Fans(s), Open Floorplan, Walk-In Closet(s)
- Legal Description: VERANDAH TOWNHOMES PB 63 PG 110 LOT 13 OR 9409 PG 2013
- Levels: Two
- Area Major: 34669 - Hudson/Port Richey
- Occupant Type: Owner
- Parcel Number: 17-25-10-008.0-000.00-013.0
- Zoning Code: MPUD
Similar Properties
Nearby Subdivisions

- One Click Broker
- 800.557.8193
- Toll Free: 800.557.8193
- billing@brokeridxsites.com



