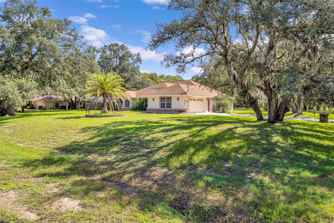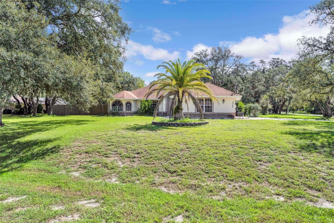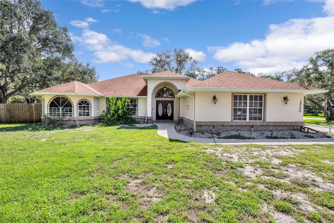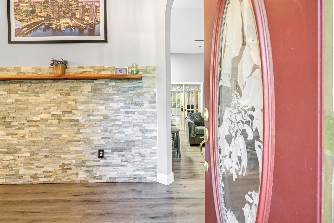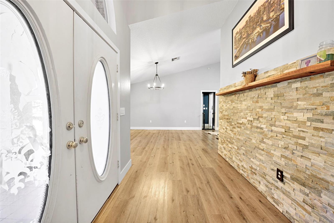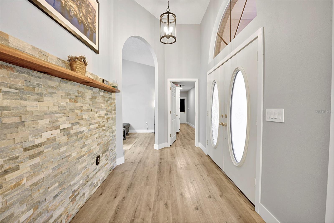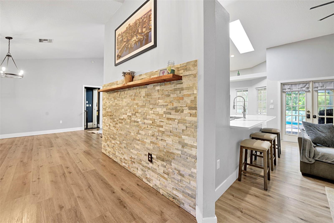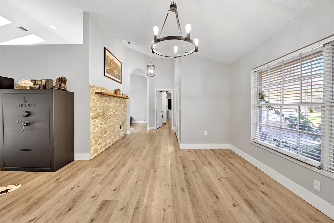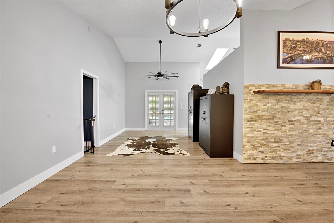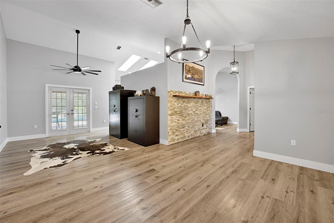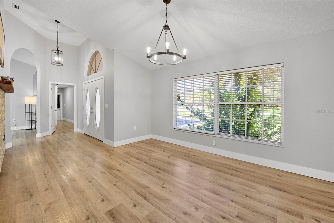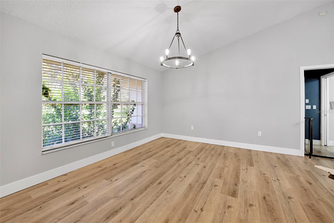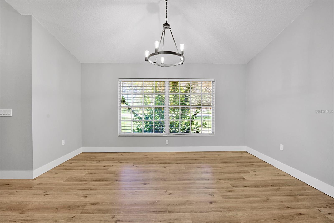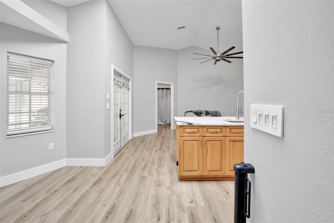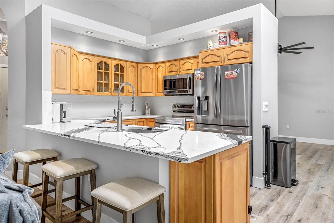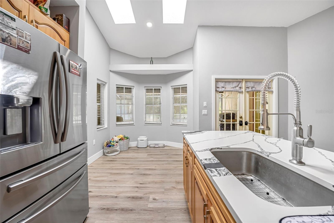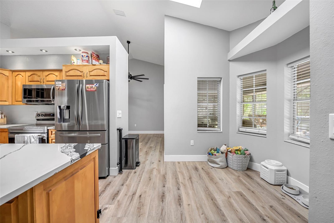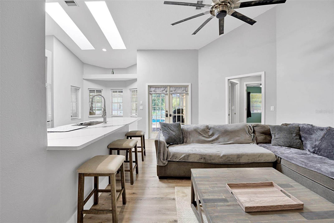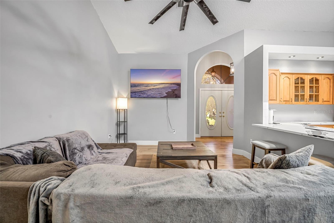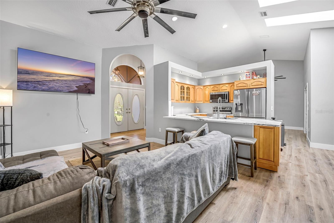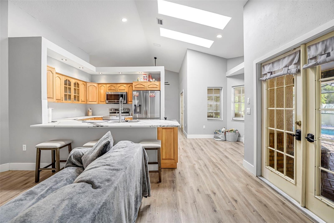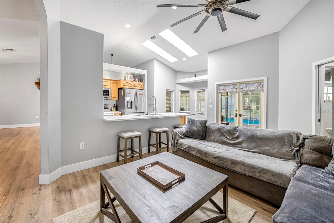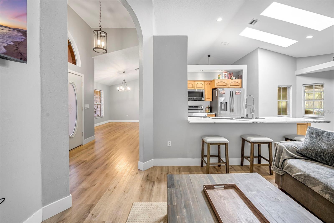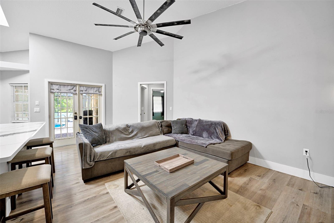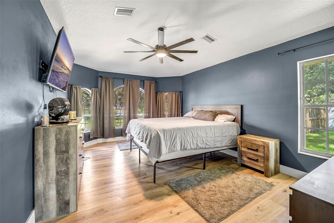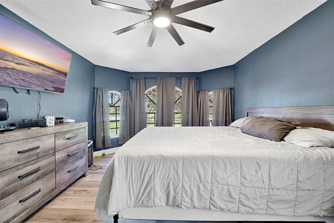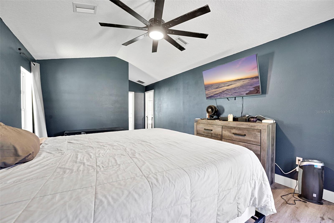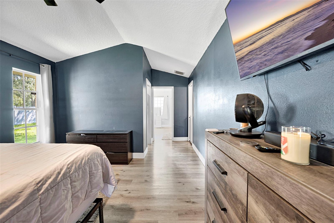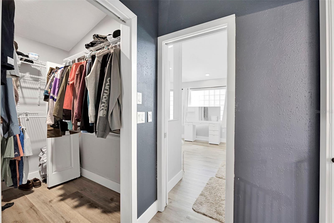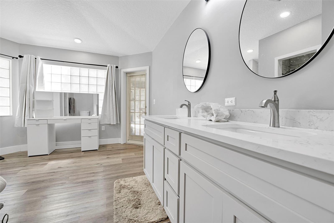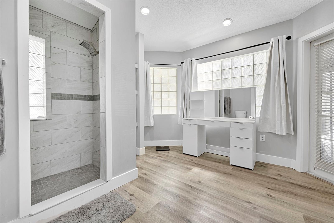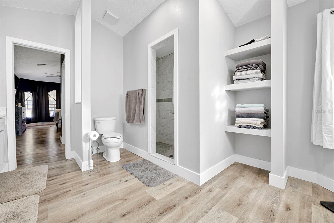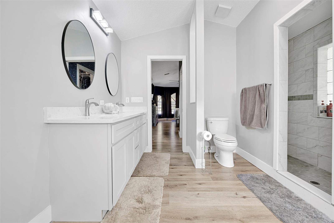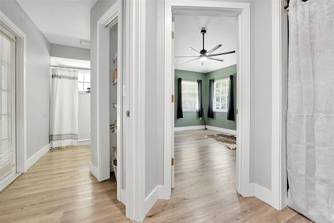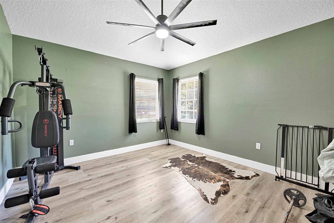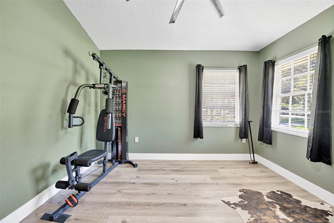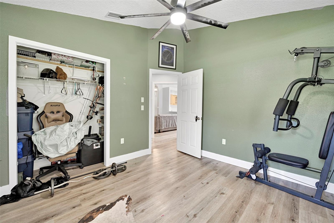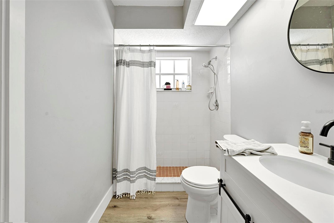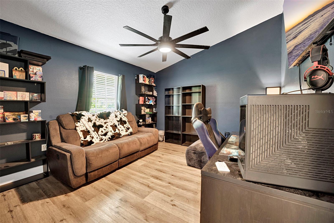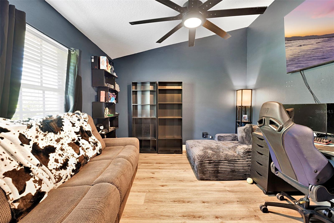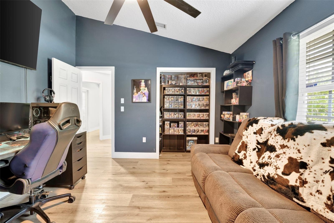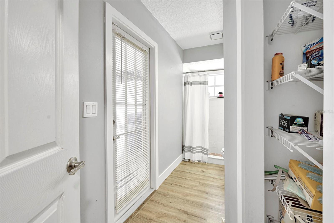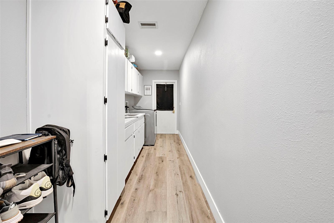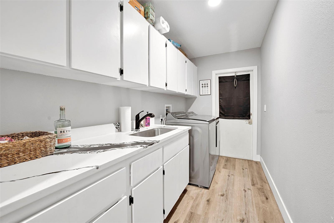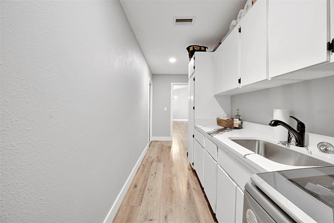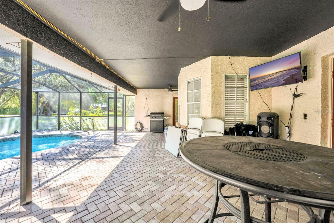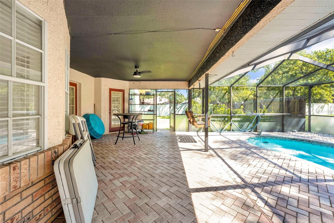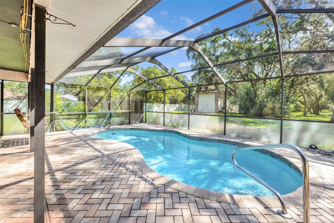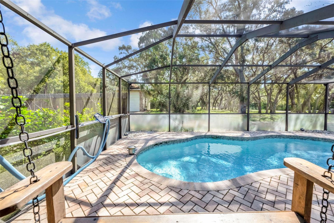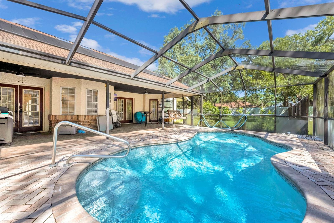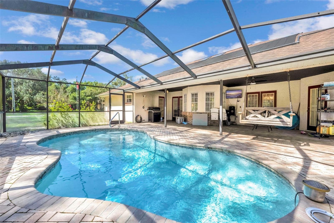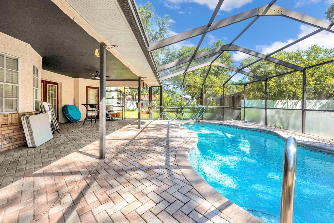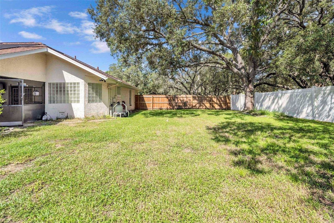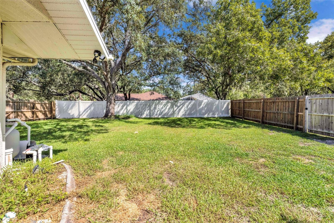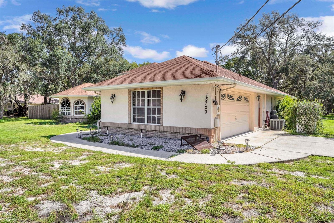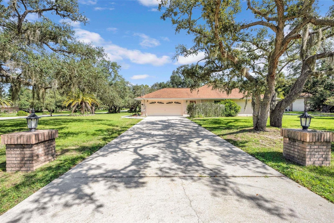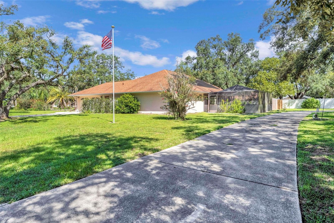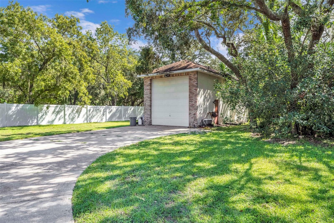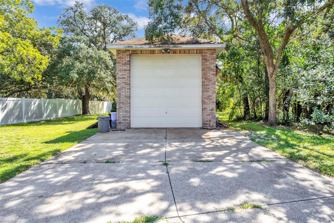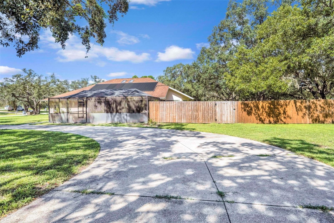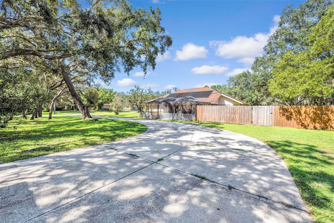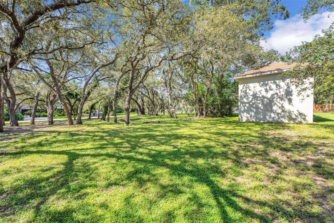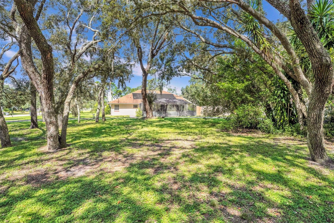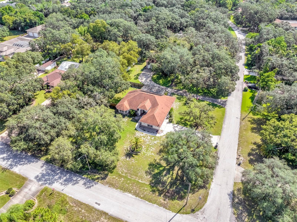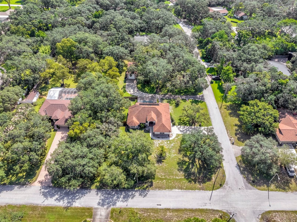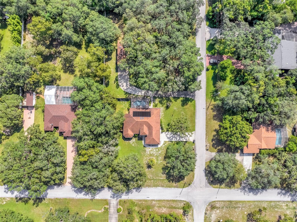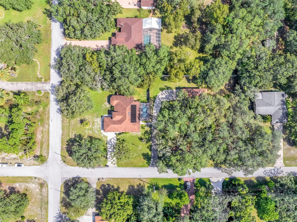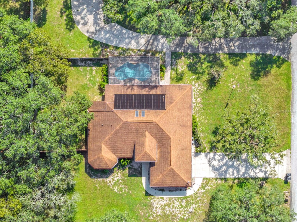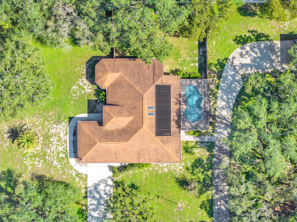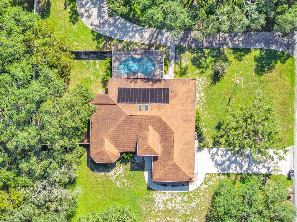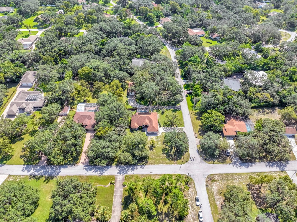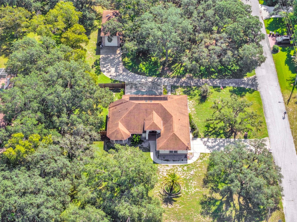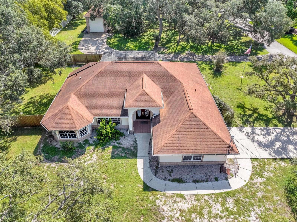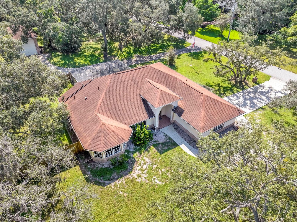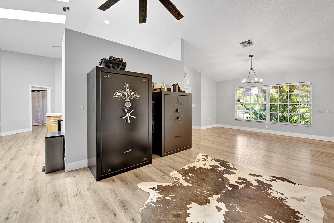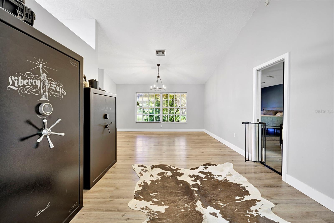18720 Oak Way Drive, HUDSON, FL 34667
Property Photos
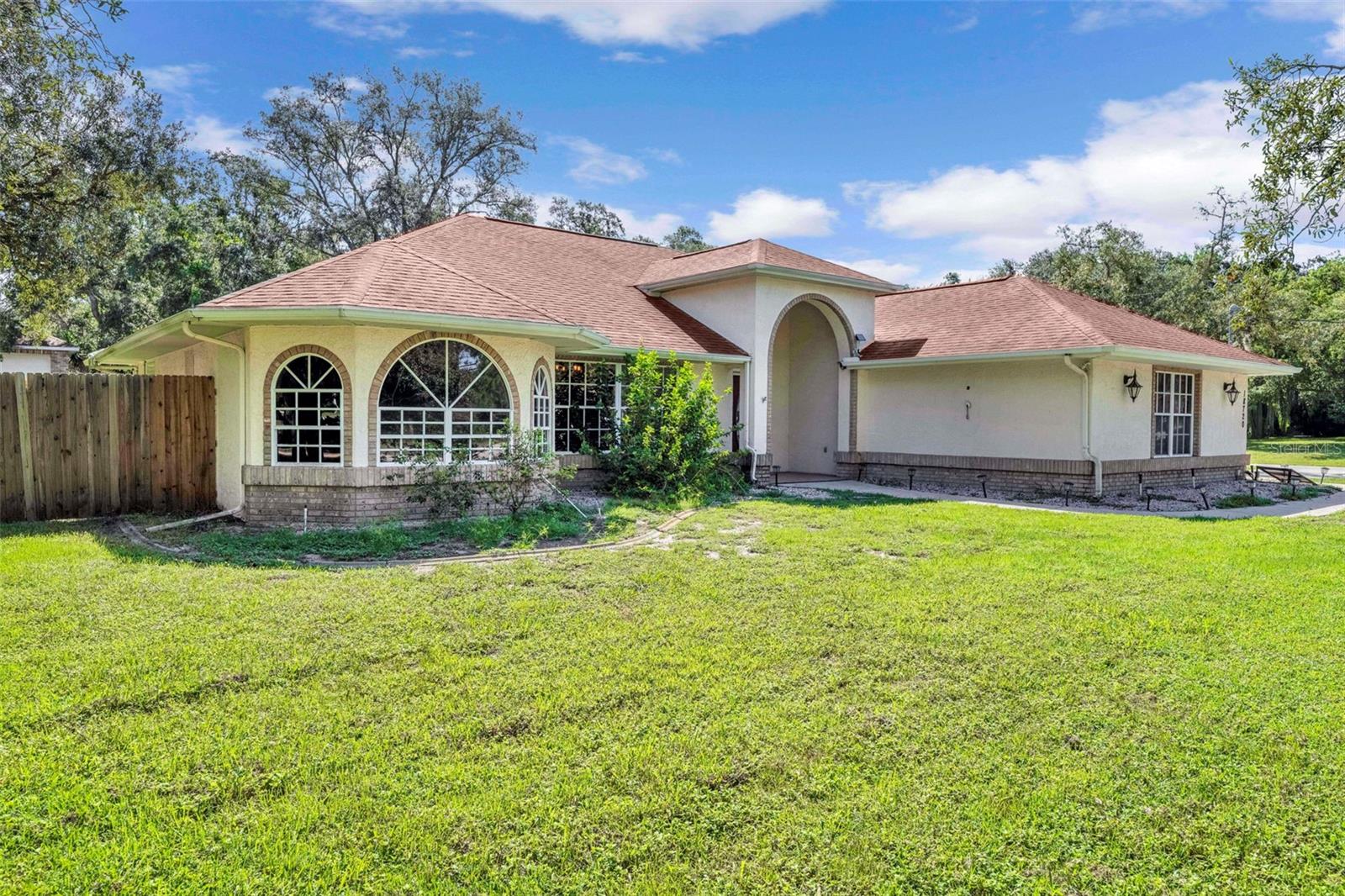
Would you like to sell your home before you purchase this one?
Priced at Only: $599,999
For more Information Call:
Address: 18720 Oak Way Drive, HUDSON, FL 34667
Property Location and Similar Properties
- MLS#: W7878727 ( Residential )
- Street Address: 18720 Oak Way Drive
- Viewed: 2
- Price: $599,999
- Price sqft: $249
- Waterfront: No
- Year Built: 1992
- Bldg sqft: 2406
- Bedrooms: 3
- Total Baths: 2
- Full Baths: 2
- Days On Market: 2
- Additional Information
- Geolocation: 28.43 / -82.6074
- County: PASCO
- City: HUDSON
- Zipcode: 34667
- Subdivision: Rolling Oaks Estates
- Elementary School: Shady Hills Elementary PO
- Middle School: Crews Lake Middle PO
- High School: Hudson High PO

- DMCA Notice
-
DescriptionDiscover comfort and convenience in this 3 bedroom, 2 bath home built in 1992, perfectly situated on a spacious 1 acre lot in a quiet and friendly neighborhood. The home features an open floor plan with modern LVP flooring throughout, creating a bright and inviting atmosphere. Enjoy a large kitchen that flows seamlessly into the living and dining areasperfect for everyday living or entertaining. Step outside to your private pool, ideal for summer relaxation. A detached workshop / garage with electricity adds space for vehicles, hobbies, storage, or projects. This property is on well and septic, helping keep utility costs manageable. With plenty of outdoor space, its a perfect blend of privacy and convenience. Located in a community of 1 acre lots and just minutes from shopping, dining, and everyday essentials. Move in ready and waiting for its next ownerschedule a showing today!
Payment Calculator
- Principal & Interest -
- Property Tax $
- Home Insurance $
- HOA Fees $
- Monthly -
Features
Building and Construction
- Covered Spaces: 0.00
- Exterior Features: Rain Gutters, Sliding Doors
- Fencing: Wood
- Flooring: Luxury Vinyl
- Living Area: 1839.00
- Other Structures: Other, Storage, Workshop
- Roof: Shingle
Property Information
- Property Condition: Completed
Land Information
- Lot Features: Corner Lot, In County, Landscaped, Level, Oversized Lot, Paved
School Information
- High School: Hudson High-PO
- Middle School: Crews Lake Middle-PO
- School Elementary: Shady Hills Elementary-PO
Garage and Parking
- Garage Spaces: 2.00
- Open Parking Spaces: 0.00
Eco-Communities
- Pool Features: Deck, Gunite, In Ground, Screen Enclosure
- Water Source: Well
Utilities
- Carport Spaces: 0.00
- Cooling: Central Air
- Heating: Electric
- Pets Allowed: Yes
- Sewer: Septic Tank
- Utilities: Electricity Connected, Sewer Connected, Water Connected
Finance and Tax Information
- Home Owners Association Fee: 0.00
- Insurance Expense: 0.00
- Net Operating Income: 0.00
- Other Expense: 0.00
- Tax Year: 2024
Other Features
- Appliances: Dishwasher, Disposal, Dryer, Electric Water Heater, Microwave, Range, Refrigerator, Washer
- Association Name: Rolling Oak Estates
- Country: US
- Interior Features: Ceiling Fans(s), Eat-in Kitchen, High Ceilings, Kitchen/Family Room Combo, Living Room/Dining Room Combo, Primary Bedroom Main Floor, Solid Surface Counters, Solid Wood Cabinets, Thermostat, Vaulted Ceiling(s)
- Legal Description: ROLLING OAKS ESTATES UNIT 1 PB 16 PGS 23-32 LOT 5 BLK 6 OR 9283 PG 589
- Levels: One
- Area Major: 34667 - Hudson/Bayonet Point/Port Richey
- Occupant Type: Owner
- Parcel Number: 17-24-04-0030-00600-0050
- Possession: Close Of Escrow
- Style: Ranch
- View: Pool
- Zoning Code: ER
Nearby Subdivisions

- One Click Broker
- 800.557.8193
- Toll Free: 800.557.8193
- billing@brokeridxsites.com



