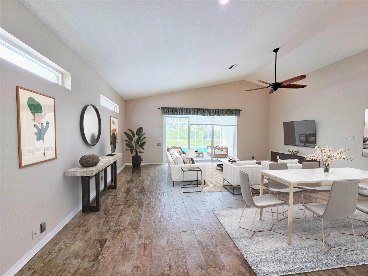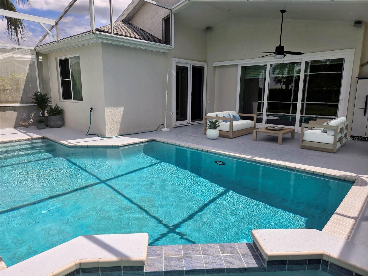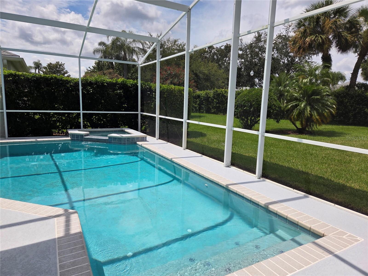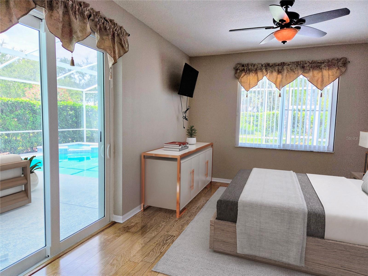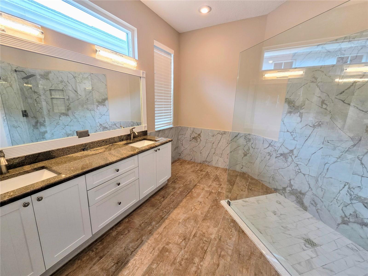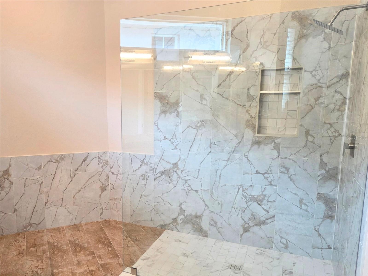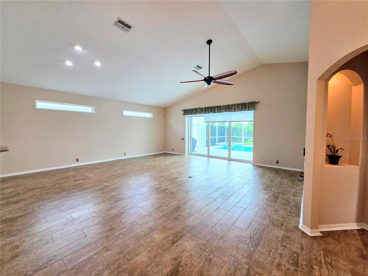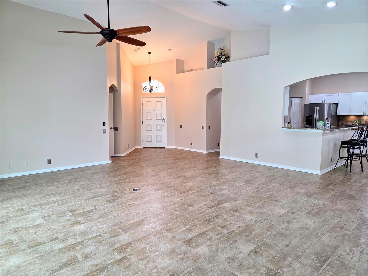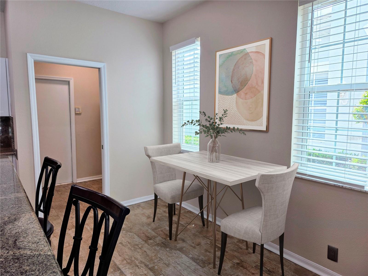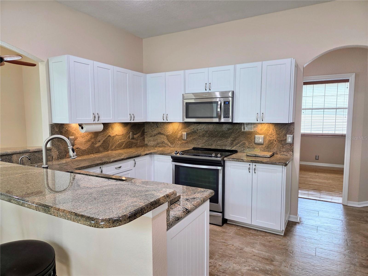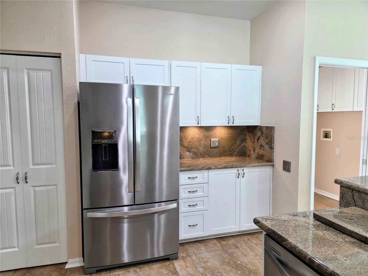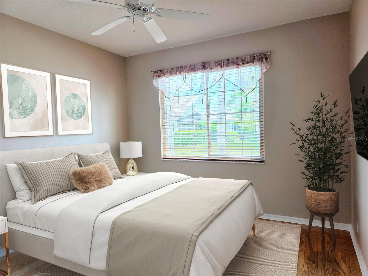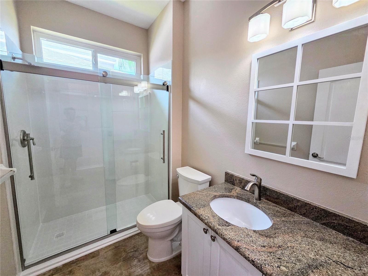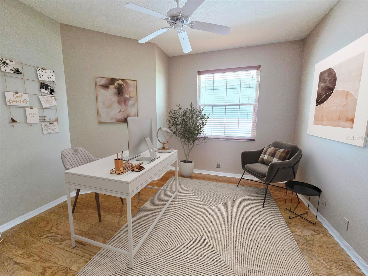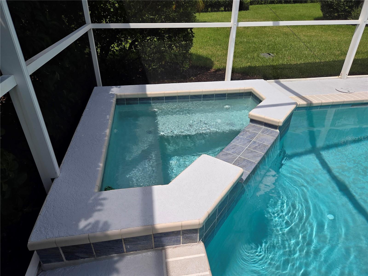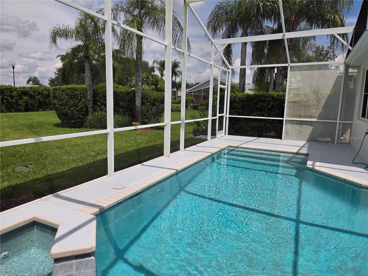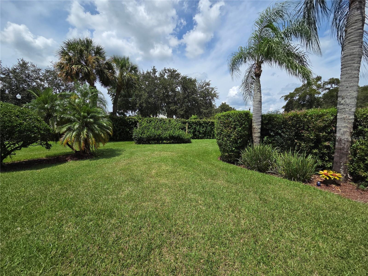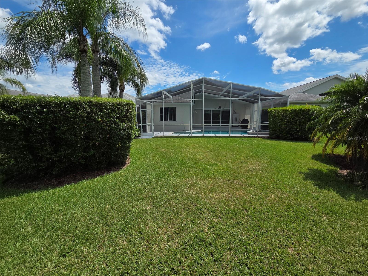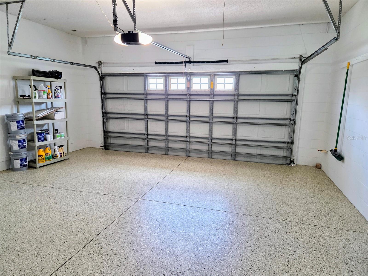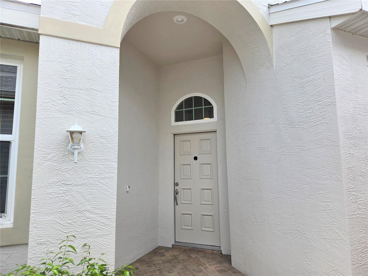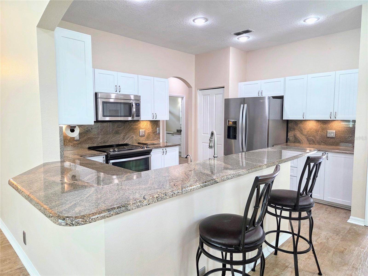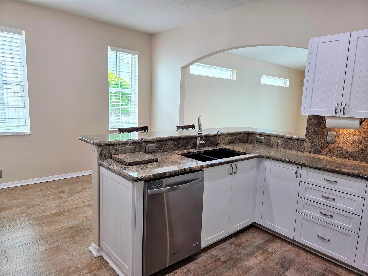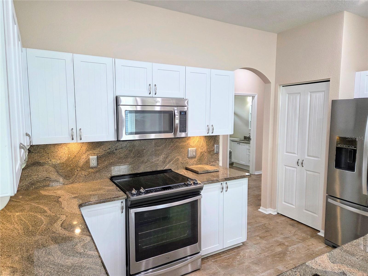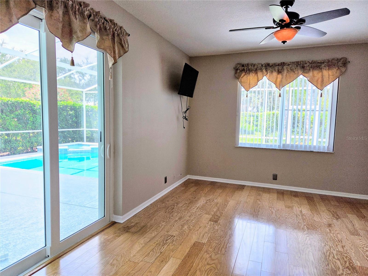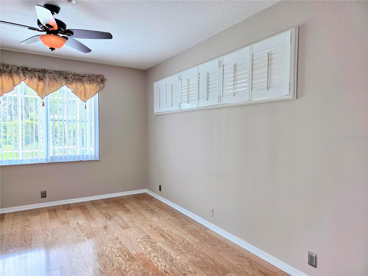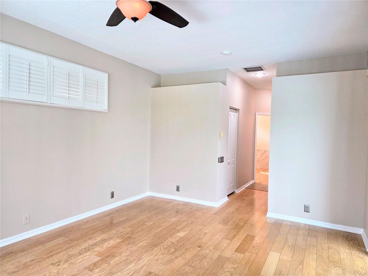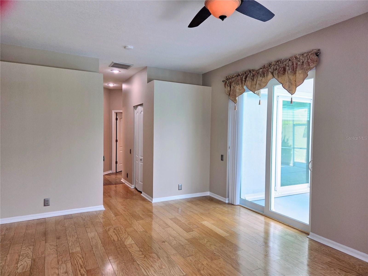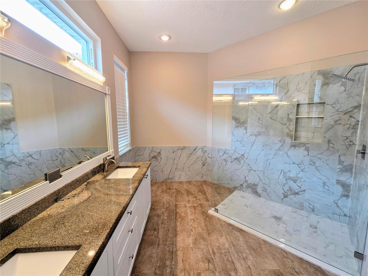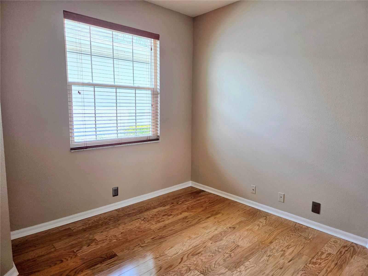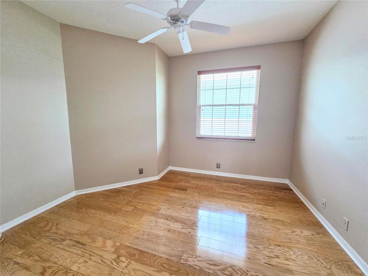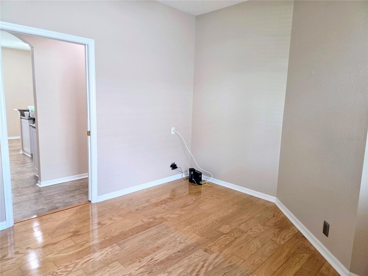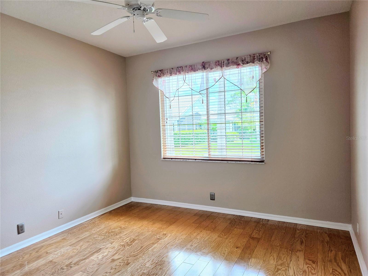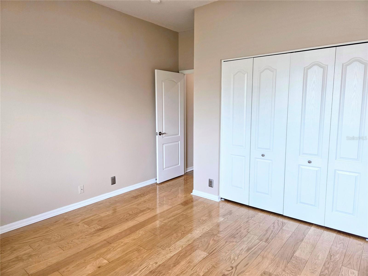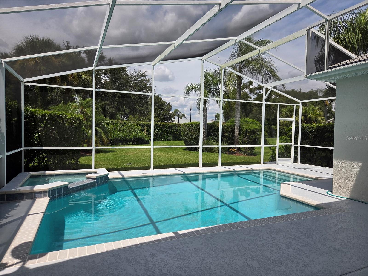9251 Alcott Way, TRINITY, FL 34655
Property Photos
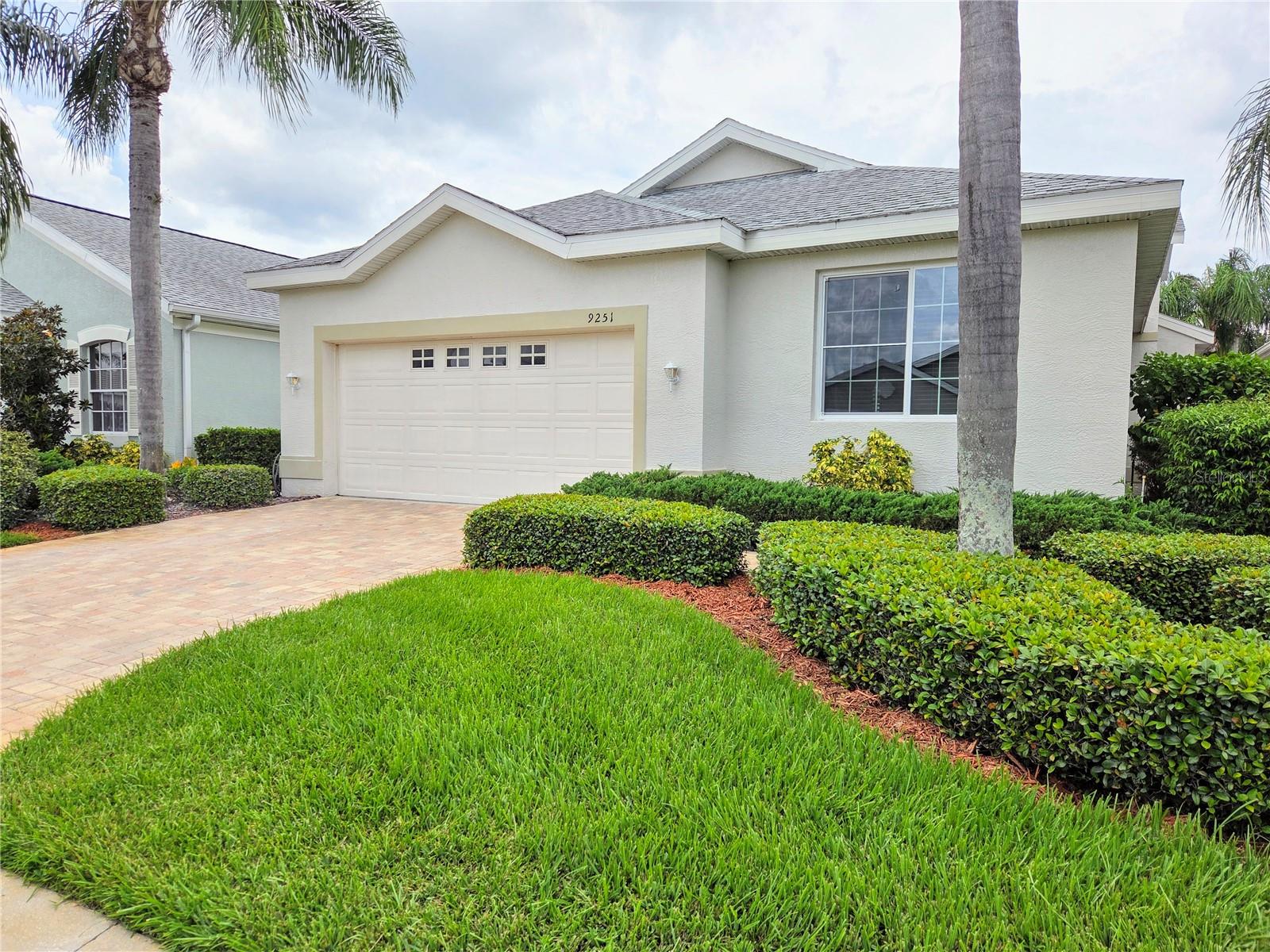
Would you like to sell your home before you purchase this one?
Priced at Only: $489,900
For more Information Call:
Address: 9251 Alcott Way, TRINITY, FL 34655
Property Location and Similar Properties
- MLS#: W7878664 ( Residential )
- Street Address: 9251 Alcott Way
- Viewed: 2
- Price: $489,900
- Price sqft: $188
- Waterfront: No
- Year Built: 1998
- Bldg sqft: 2610
- Bedrooms: 3
- Total Baths: 2
- Full Baths: 2
- Days On Market: 3
- Additional Information
- Geolocation: 28.1764 / -82.6614
- County: PASCO
- City: TRINITY
- Zipcode: 34655
- Subdivision: Villages At Fox Hollow West
- Elementary School: Trinity Elementary PO
- Middle School: Seven Springs Middle PO
- High School: J.W. Mitchell High PO

- DMCA Notice
-
DescriptionOne or more photo(s) has been virtually staged. Pristine remodeled pool home in wonderful maintenance free gated community in Trinity. Enjoy carefree living in this amazing home with open floor plan and soaring cathedral ceilings. Pool with gas heated spa has covered entertainment area that overlooks large, landscaped backyard. Home has remodeled kitchen and bathrooms, porcelain wood look plank flooring in all living areas and oak wood flooring in bedrooms. Master suite has two large walk in closets, sliding doors to pool and en suite bathroom with beautiful large walk around shower that is large enough for a wheelchair. Kitchen has upgraded granite countertops and matching stainless steel appliances. Large open great room has large triple sliders that open up completely to the screened pool area. Hurricane windows and sliding doors were installed throughout the home in 2023. Two car garage has new Polyaspartic Coated Industrial flooring. Lovely brick driveway and sidewalk greet guests. New inside paint and outside painted by the HOA last year. HOA includes sprinkler system and well for watering, cable and high speed internet, yard maintenance and trimming, community pool, front gate, and park with pickleball and walking trail. This home is truly ready for you to move in and enjoy carefree living.
Payment Calculator
- Principal & Interest -
- Property Tax $
- Home Insurance $
- HOA Fees $
- Monthly -
Features
Building and Construction
- Covered Spaces: 0.00
- Exterior Features: Sliding Doors
- Flooring: Hardwood, Tile
- Living Area: 1899.00
- Roof: Shingle
Land Information
- Lot Features: In County, Irregular Lot, Landscaped, Level, Near Golf Course, Private, Paved, Unincorporated
School Information
- High School: J.W. Mitchell High-PO
- Middle School: Seven Springs Middle-PO
- School Elementary: Trinity Elementary-PO
Garage and Parking
- Garage Spaces: 2.00
- Open Parking Spaces: 0.00
- Parking Features: Driveway, Garage Door Opener
Eco-Communities
- Pool Features: Gunite, Heated, In Ground, Screen Enclosure, Self Cleaning
- Water Source: Public
Utilities
- Carport Spaces: 0.00
- Cooling: Central Air
- Heating: Central, Electric
- Pets Allowed: Yes
- Sewer: Public Sewer
- Utilities: Cable Connected, Electricity Connected, Public, Sewer Connected, Sprinkler Meter, Water Connected
Amenities
- Association Amenities: Cable TV, Fence Restrictions, Gated, Maintenance, Pool
Finance and Tax Information
- Home Owners Association Fee Includes: Cable TV, Pool, Escrow Reserves Fund, Internet, Maintenance Structure, Maintenance Grounds, Private Road, Trash
- Home Owners Association Fee: 384.00
- Insurance Expense: 0.00
- Net Operating Income: 0.00
- Other Expense: 0.00
- Tax Year: 2024
Other Features
- Accessibility Features: Accessible Full Bath
- Appliances: Dishwasher, Disposal, Electric Water Heater, Kitchen Reverse Osmosis System, Microwave, Range, Refrigerator, Water Softener
- Association Name: North Hillsborough Properties, Inc./J.C. Eckstein
- Association Phone: 813-968-8008
- Country: US
- Furnished: Unfurnished
- Interior Features: Accessibility Features, Cathedral Ceiling(s), Ceiling Fans(s), Eat-in Kitchen, High Ceilings, In Wall Pest System, Living Room/Dining Room Combo, Primary Bedroom Main Floor, Smart Home, Solid Surface Counters, Split Bedroom, Stone Counters, Thermostat, Vaulted Ceiling(s), Walk-In Closet(s), Window Treatments
- Legal Description: THE VILLAGES AT FOX HOLLOW-WEST PB 31 PGS 40-59 LOT 260 OR 7878 PG 1393
- Levels: One
- Area Major: 34655 - New Port Richey/Seven Springs/Trinity
- Occupant Type: Vacant
- Parcel Number: 36-26-16-0010-00000-2600
- Possession: Close Of Escrow
- Zoning Code: MPUD

- One Click Broker
- 800.557.8193
- Toll Free: 800.557.8193
- billing@brokeridxsites.com



