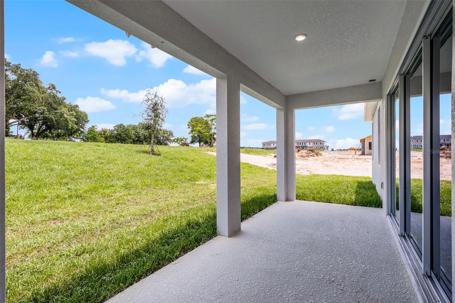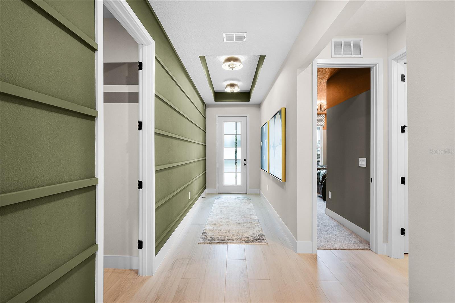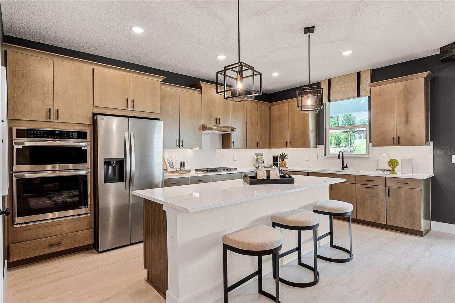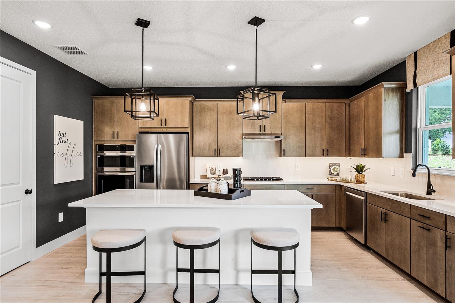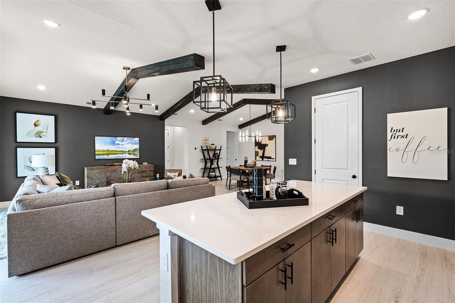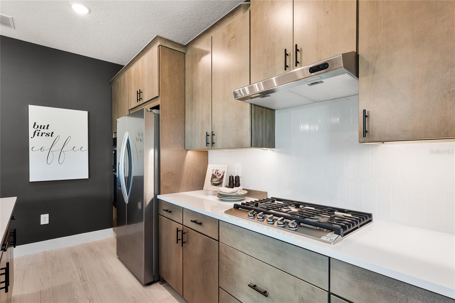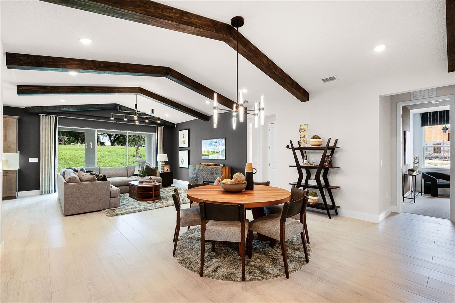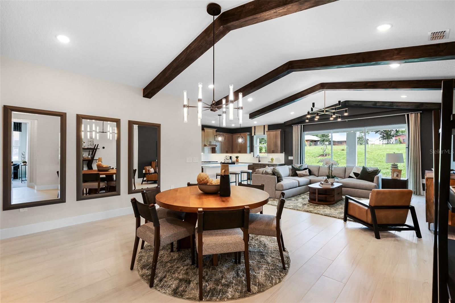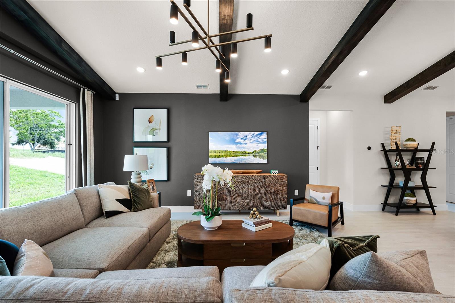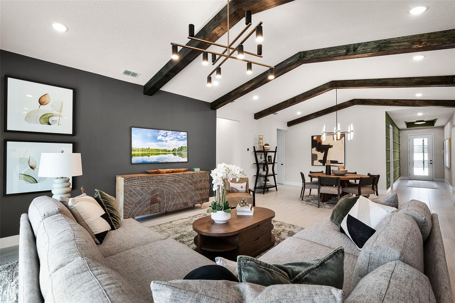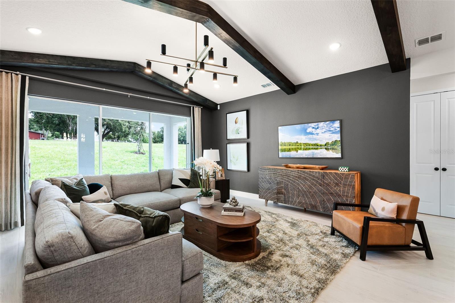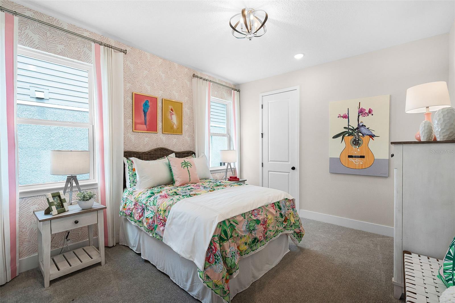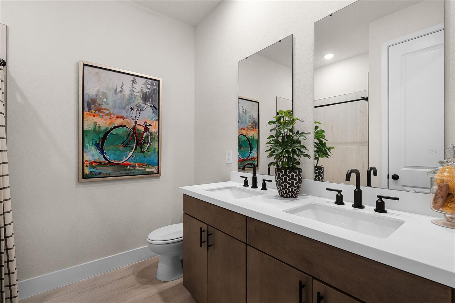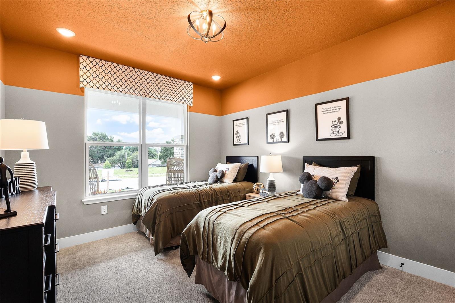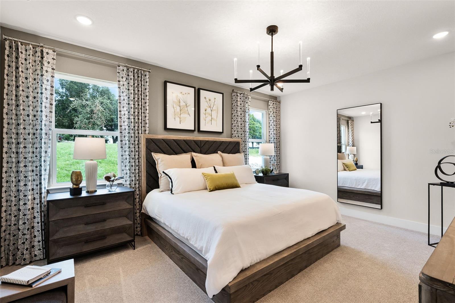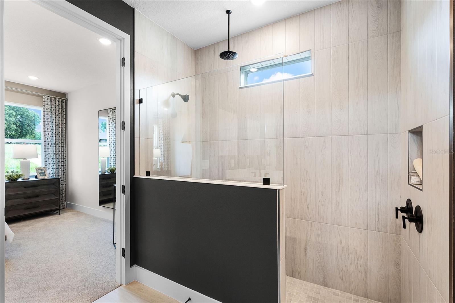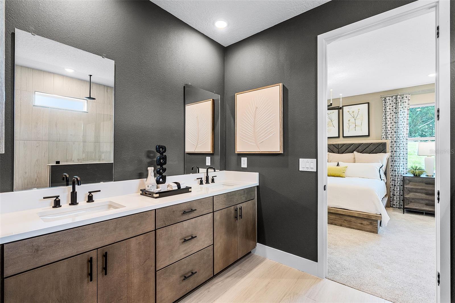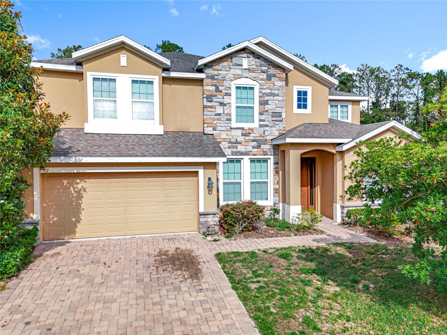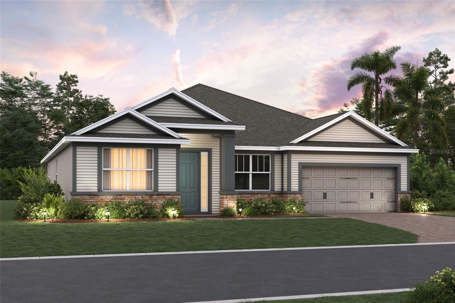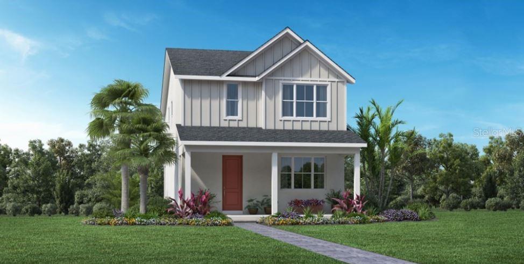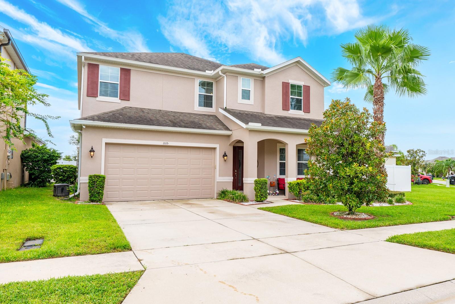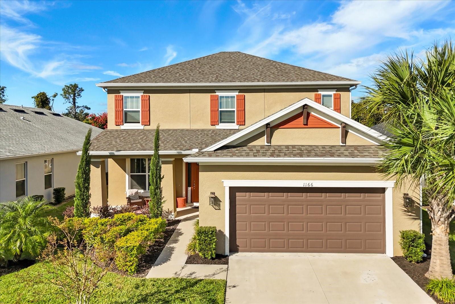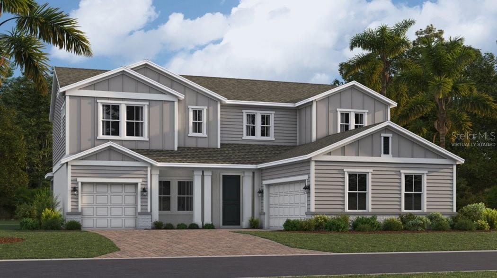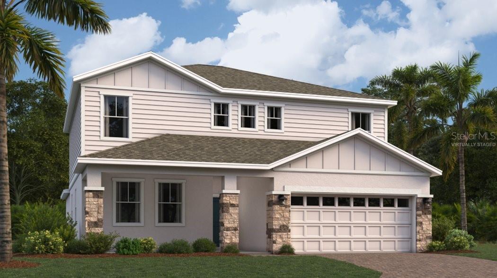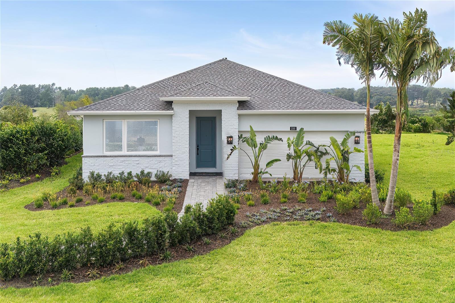433 Orchard Drive, APOPKA, FL 32703
Active
Property Photos
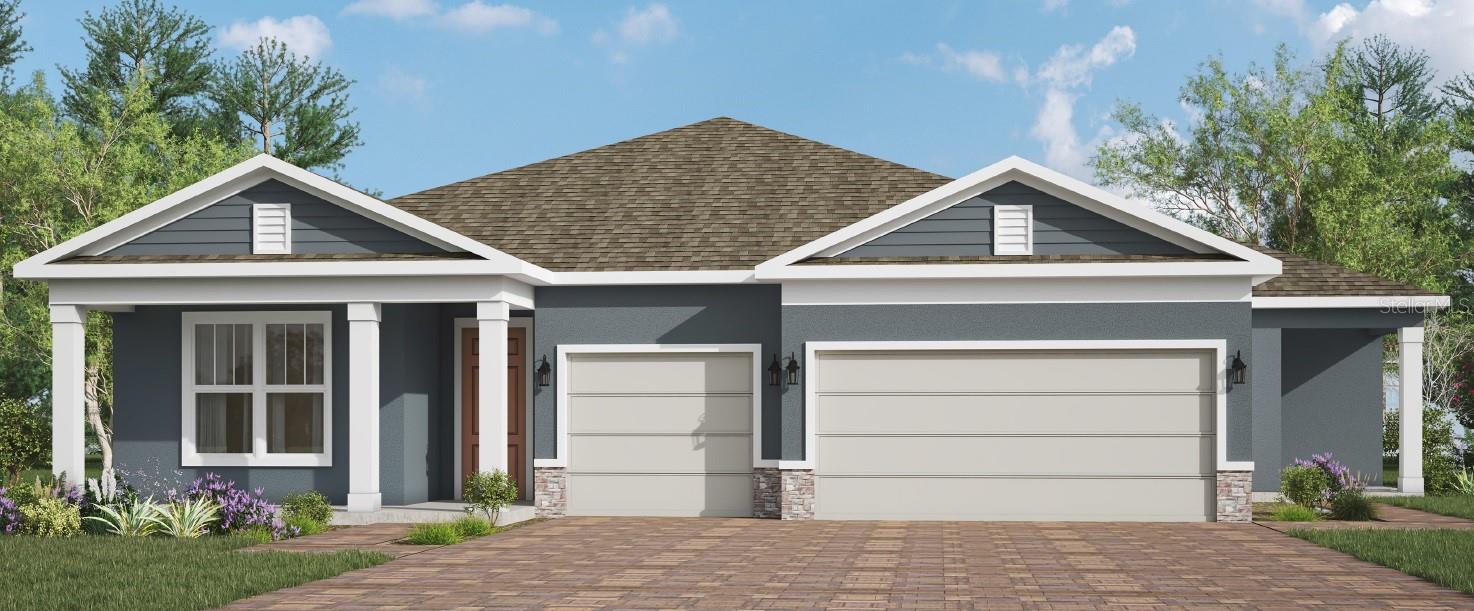
Would you like to sell your home before you purchase this one?
Priced at Only: $549,999
For more Information Call:
Address: 433 Orchard Drive, APOPKA, FL 32703
Property Location and Similar Properties
- MLS#: W7878389 ( Residential )
- Street Address: 433 Orchard Drive
- Viewed: 199
- Price: $549,999
- Price sqft: $216
- Waterfront: No
- Year Built: 2025
- Bldg sqft: 2542
- Bedrooms: 4
- Total Baths: 4
- Full Baths: 3
- 1/2 Baths: 1
- Garage / Parking Spaces: 3
- Days On Market: 153
- Additional Information
- Geolocation: 28.6714 / -81.546
- County: ORANGE
- City: APOPKA
- Zipcode: 32703
- Subdivision: Eden Crest
- Elementary School: Apopka Elem
- Middle School: Wolf Lake Middle
- High School: Wekiva High
- Provided by: MALTBIE REALTY GROUP
- Contact: Bill Maltbie
- 813-819-5255

- DMCA Notice
-
DescriptionQUICK MOVE IN! The Everly Multi Generation floorplan blends comfort, style, and functionality in a spacious single story design with 2,542 sq. ft. of thoughtfully planned living space. Featuring 4 bedrooms, 3.5 bathrooms, and a 3 car garage, this home is designed for modern living with the added convenience of a dedicated multigenerational suite. From the inviting covered front porch, step through an impressive 8 foot entry door into a bright foyer with soaring 9'4" ceilings. The open concept layout flows seamlessly into the expansive great room, dining area, and gourmet kitchen, which showcases 42 inch slate cabinets, quartz countertops, a large island, stainless steel appliances including a gas range, abundant counter space, a walk in pantry, and a window overlooking the backyard. Triple sliding glass doors lead to a private patioperfect for entertaining or relaxing. The spacious primary suite is tucked away for maximum privacy, offering a spa like bathroom with dual vanities and a large walk in closet. What sets the Everly apart is its thoughtfully designed Multi Gen suite, complete with its own private entrance and covered porch, living room with a kitchenette, and a private bedroom with en suite bathideal for parents, college students, or long term guests who want independence while staying connected under one roof. Additional highlights include a generous laundry room conveniently located off the oversized garage, as well as flexible living spaces that adapt to your lifestyle. From the lush landscaping and brick paved driveway to the resort style amenities of Eden Crestincluding a zero entry pool, cabana with grills, playground, dog park, and scenic walking trailsevery detail of the Everly Multi Gen reflects convenience, curb appeal, and lasting quality. Best of all, youll have the opportunity to personalize your home with curated design options to make it uniquely yours. Dont miss your chance to own this brand new homeContact our sales team about this new home in Apopka, FL and schedule your private appointment today! DISCLAIMER: Photos and/or drawings of homes may show upgraded landscaping, elevations and optional features that may not represent the lowest priced homes in the community. Pricing, Incentives and Promotions are subject to change at anytime. Promotions cannot be combined with any other offer. Ask the Sales and Marketing Representative for details on promotions.
Payment Calculator
- Principal & Interest -
- Property Tax $
- Home Insurance $
- HOA Fees $
- Monthly -
Features
Building and Construction
- Builder Model: EVERLY
- Builder Name: HARTIZEN HOMES
- Covered Spaces: 0.00
- Exterior Features: Sidewalk
- Flooring: Carpet, Ceramic Tile, Luxury Vinyl
- Living Area: 2542.00
- Roof: Shingle
Property Information
- Property Condition: Completed
Land Information
- Lot Features: Sidewalk, Paved
School Information
- High School: Wekiva High
- Middle School: Wolf Lake Middle
- School Elementary: Apopka Elem
Garage and Parking
- Garage Spaces: 3.00
- Open Parking Spaces: 0.00
- Parking Features: Driveway, Garage Door Opener
Eco-Communities
- Water Source: Public
Utilities
- Carport Spaces: 0.00
- Cooling: Central Air
- Heating: Heat Pump
- Pets Allowed: Yes
- Sewer: Public Sewer
- Utilities: Cable Available, Electricity Connected, Fiber Optics, Natural Gas Connected, Underground Utilities
Amenities
- Association Amenities: Playground, Pool, Trail(s)
Finance and Tax Information
- Home Owners Association Fee Includes: Recreational Facilities
- Home Owners Association Fee: 85.00
- Insurance Expense: 0.00
- Net Operating Income: 0.00
- Other Expense: 0.00
- Tax Year: 2026
Other Features
- Appliances: Dishwasher, Microwave, Range
- Association Name: HARTIZEN HOMES
- Country: US
- Furnished: Unfurnished
- Interior Features: High Ceilings, Open Floorplan, Primary Bedroom Main Floor, Solid Surface Counters, Walk-In Closet(s)
- Legal Description: EDEN CREST PHASE 1 PB 117/141 LOT 46
- Levels: One
- Area Major: 32703 - Apopka
- Occupant Type: Vacant
- Parcel Number: 18-21-28-2390-00-460
- Views: 199
- Zoning Code: 00
Similar Properties
Nearby Subdivisions
Adams Ridge
Apopka Town
Apopka Wekiwa Homesites
Apopka, Community
Ballentyne
Bear Lake Forest
Bear Lake Woods Ph 1
Bear Lake Woods Ph 2
Bel Aire Hills
Bentons Rep Sub
Beverly Terrace Dedicated As M
Brantley Place
Braswell Court
Breckenridge Ph 01 N
Breckenridge Ph 02 S
Bronson Peak
Bronson Peak Ph 1c
Bronsons Ridge 60s
Chelsea Parc
Clear Lake Lndg
Country Landing
Dream Lake Add
Eden Crest
Emerald Estates
Emerson Park
Emerson Park 681 Lot 94
Emerson Park A B C D E K L M N
Emerson Pointe
Emerson Pointeapopka
Enclave At Bear Lake Ph 2
Forest Lake Estates
Foxwood Ph 2
George W Anderson Sub
Golden Estates
Hackney Prop
Hi Alta
Hilltop Reserve Ph Ii
Hilltop Reserve Ph Iii
Hilltop Reserve Ph Iv
Lake Cortez Woods
Lake Doe Cove Ph 03 G
Lake Doe Cove Ph 04 A M
Lake Heiniger Estates
Lake Jewell Heights
Lake Mendelin Estates
Lakeside Ph I Amd 2
Lakeside Ph Ii
Lynwood
Maudehelen Sub
Mc Neils Orange Villa
Meadowlark Landing
Meadowlark Lndg
Mirror Lake Manor
N/a
Neals Bay Point
None
Northcrest
Oak Lawn
Oak Lawn First Add
Oak Pointe South
Oaks Wekiwa
Paradise Point 3rd Sec
Parkinsons Sub
Poe Reserve Ph 2
Royal Estates
Royal Oak Estates
Sheeler Hills
Sheeler Oaks
Sheeler Oaks Ph 02 Sec B
Sheeler Oaks Ph 03a
Silver Oak Ph 2
Silver Oak Phase 1
Silver Rose Ph 02
Stockbridge
Vistas At Waters Edge
Vistaswaters Edge Ph 1
Votaw
Wekiva Chase
Wekiva Club Ph 02 48 88
Wekiva Reserve
Wekiva Ridge Oaks
Wekiwa Manor Sec 01
Wekiwa Manor Sec 03
West Apopka Hills
Woodfield Oaks

- One Click Broker
- 800.557.8193
- Toll Free: 800.557.8193
- billing@brokeridxsites.com



