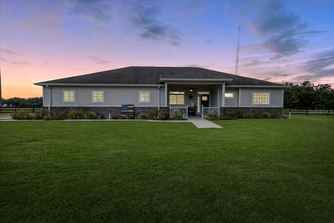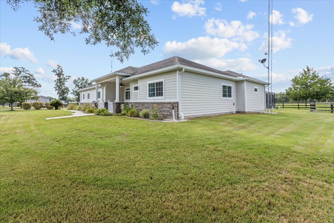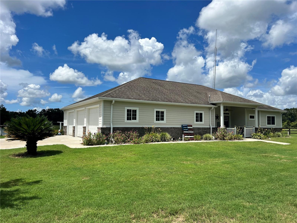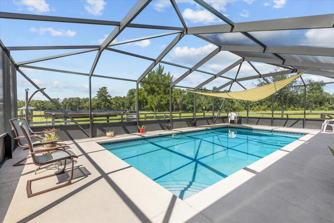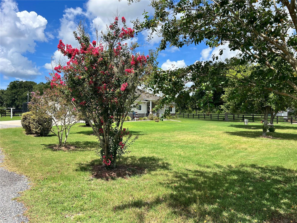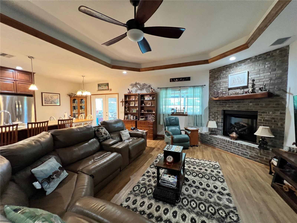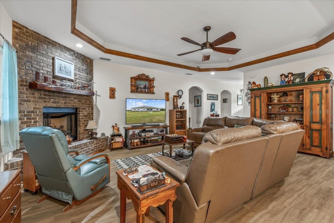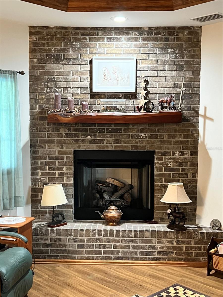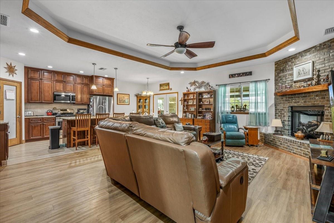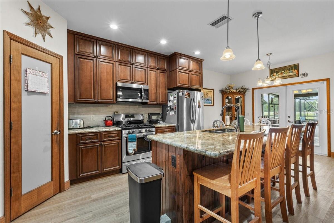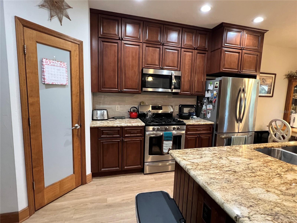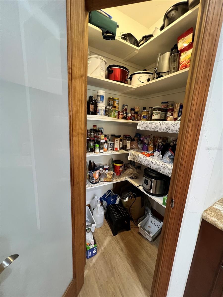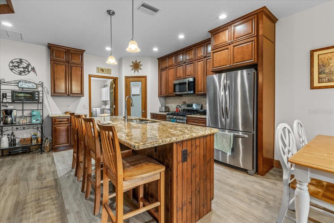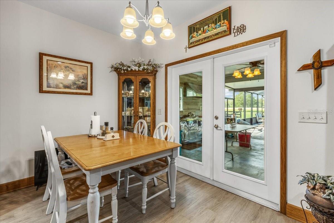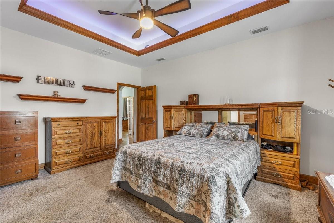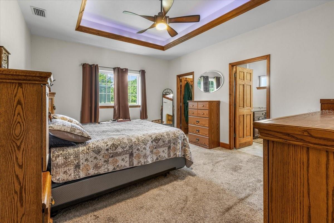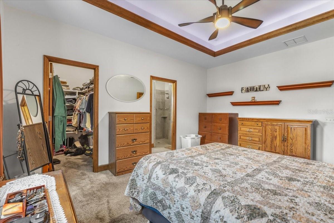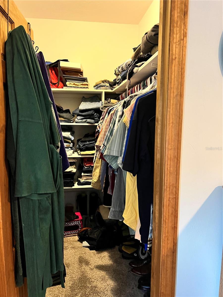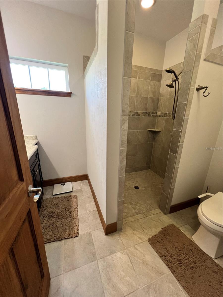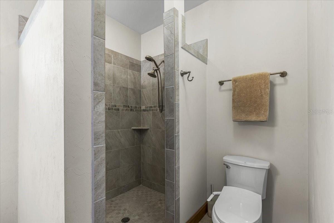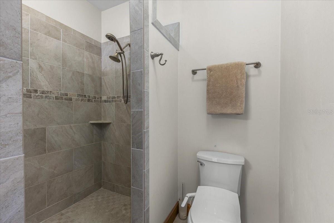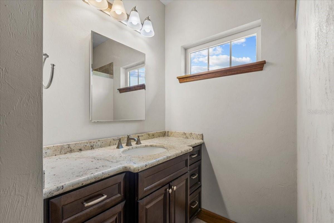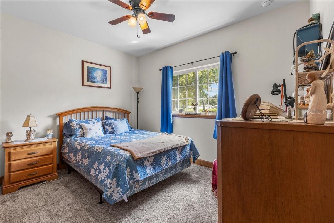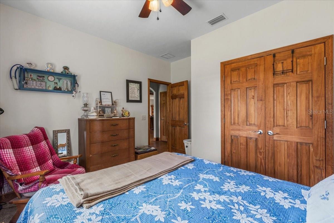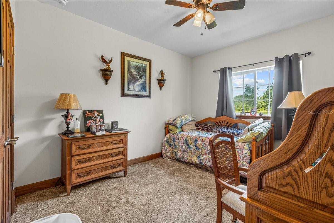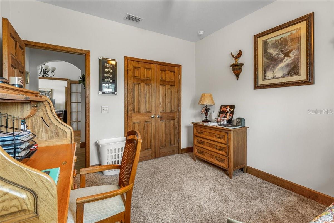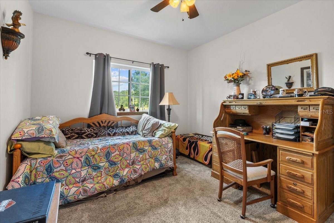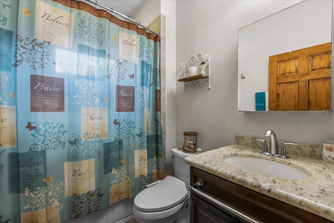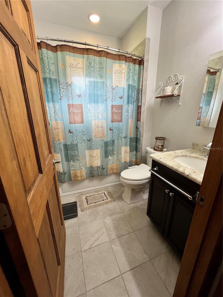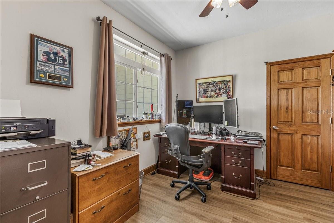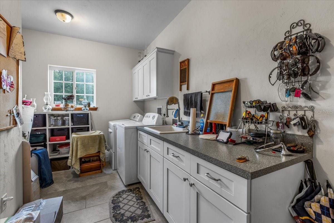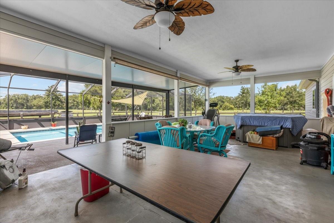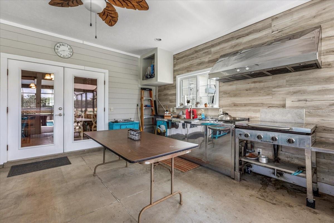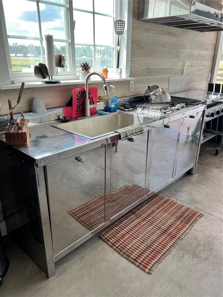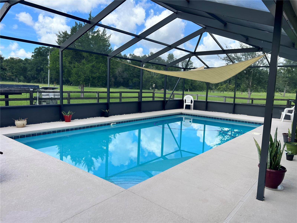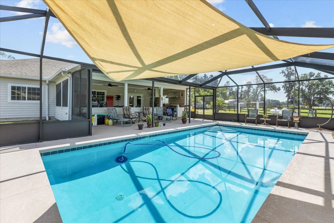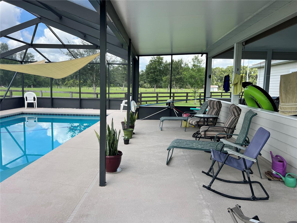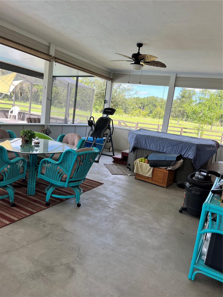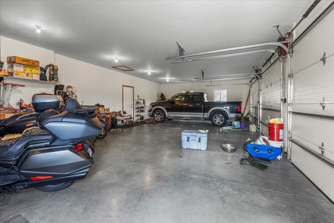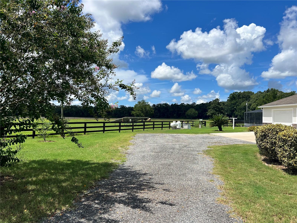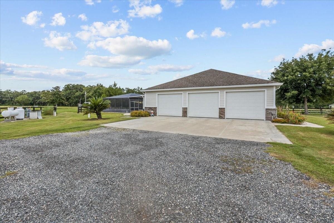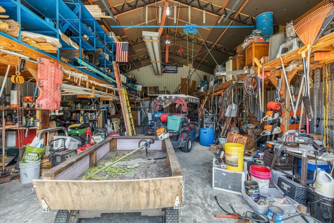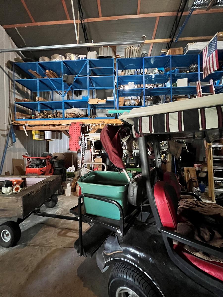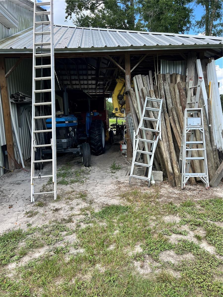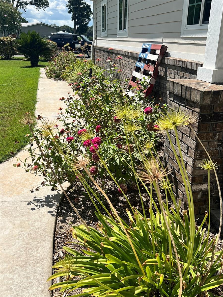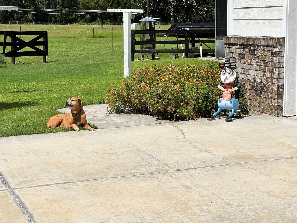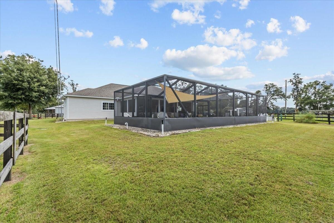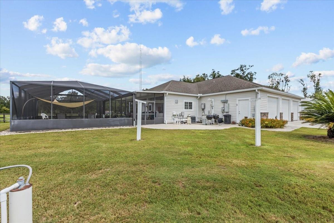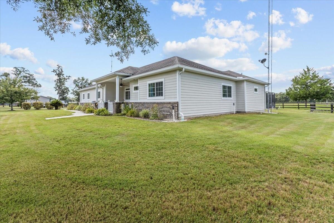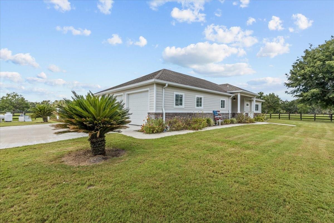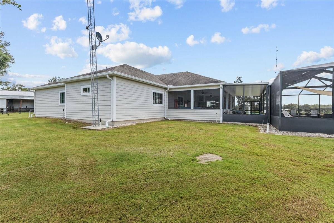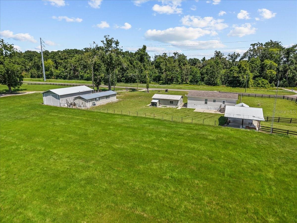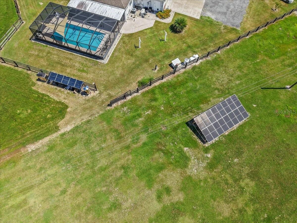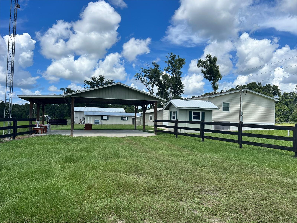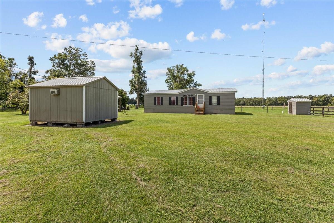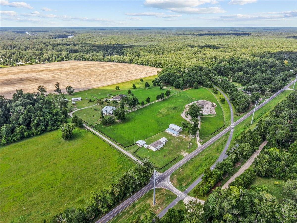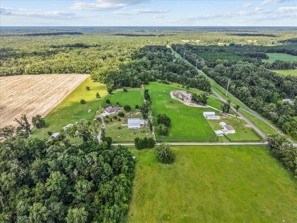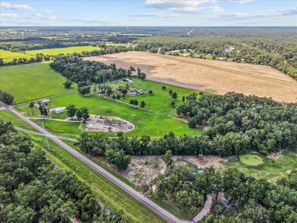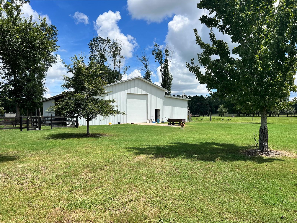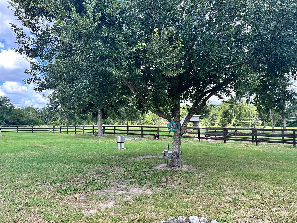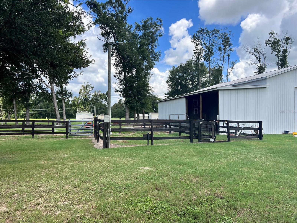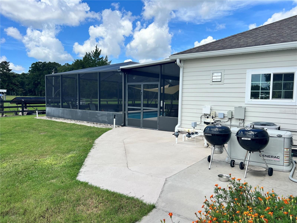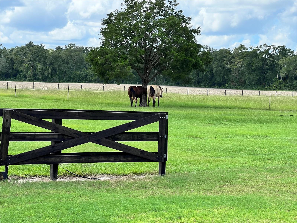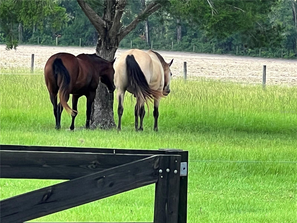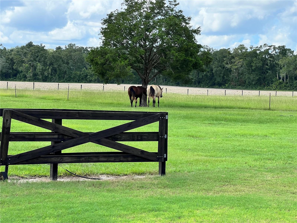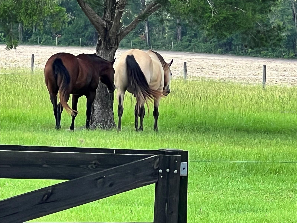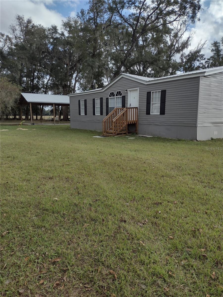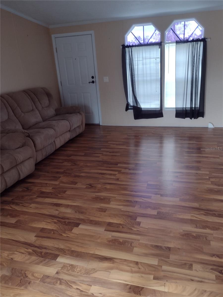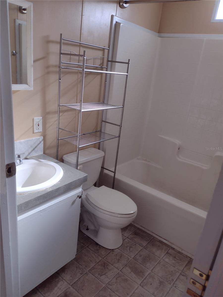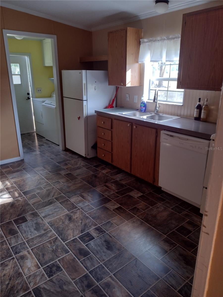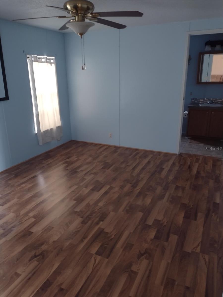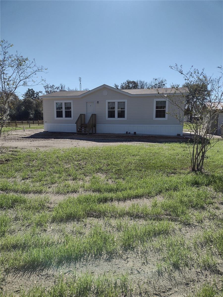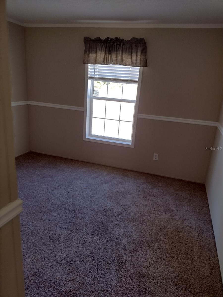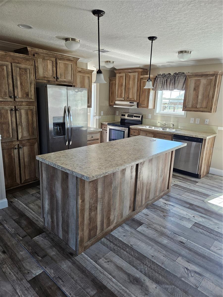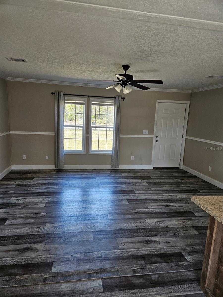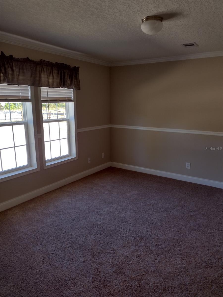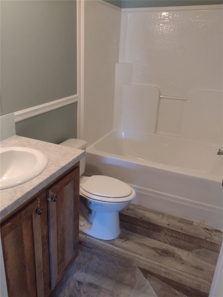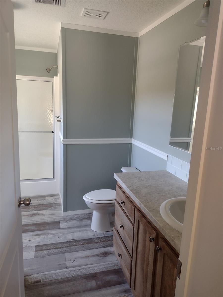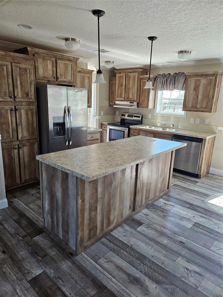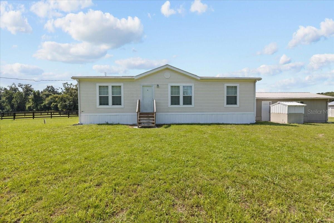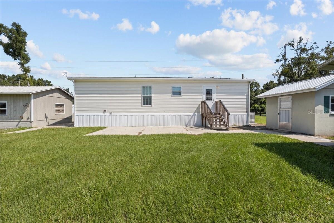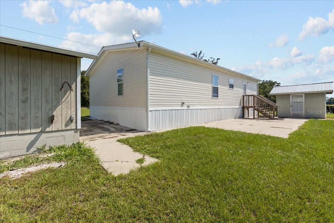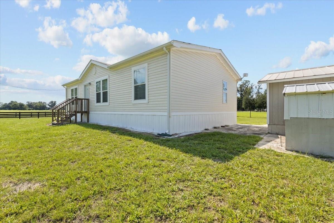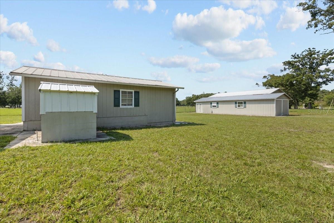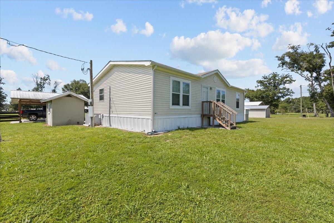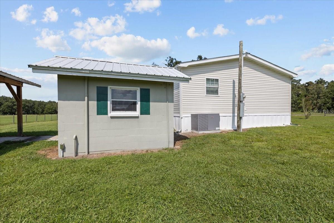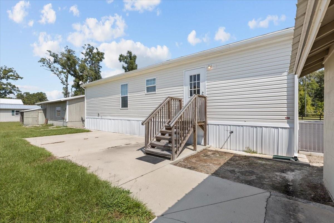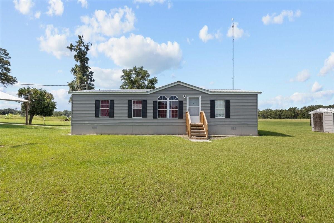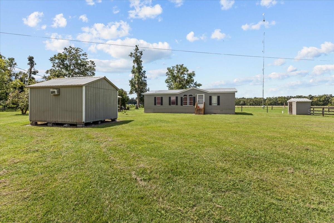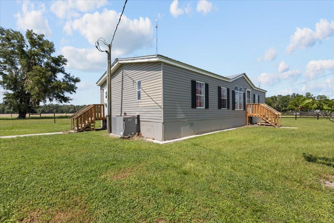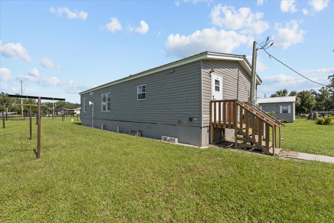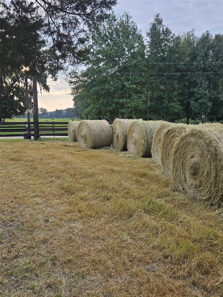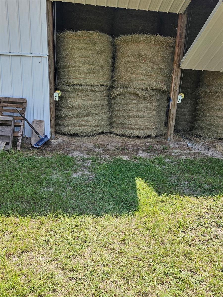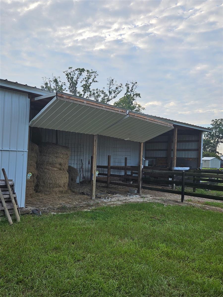7751 85th Lane, TRENTON, FL 32693
Property Photos
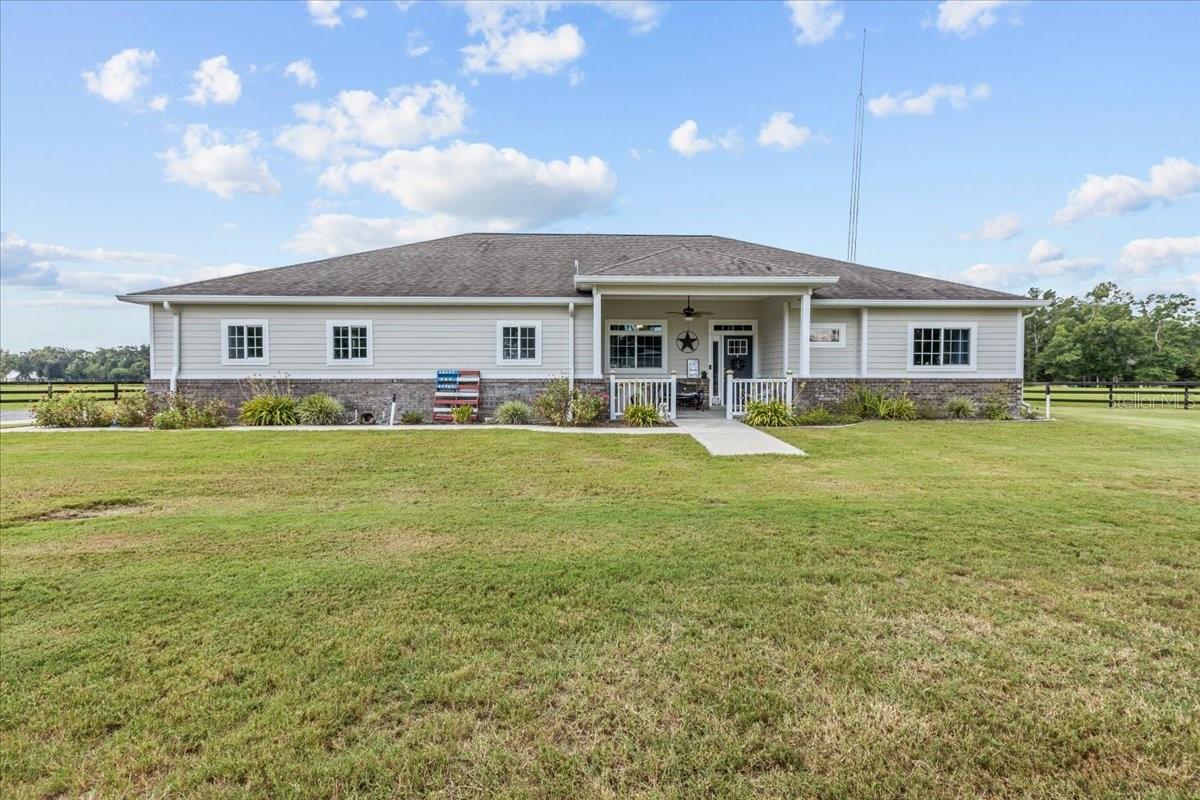
Would you like to sell your home before you purchase this one?
Priced at Only: $1,200,000
For more Information Call:
Address: 7751 85th Lane, TRENTON, FL 32693
Property Location and Similar Properties
- MLS#: W7878279 ( Residential )
- Street Address: 7751 85th Lane
- Viewed: 11
- Price: $1,200,000
- Price sqft: $439
- Waterfront: No
- Year Built: 2017
- Bldg sqft: 2734
- Bedrooms: 3
- Total Baths: 2
- Full Baths: 2
- Days On Market: 20
- Additional Information
- Geolocation: 29.61 / -82.9375
- County: GILCHRIST
- City: TRENTON
- Zipcode: 32693

- DMCA Notice
-
DescriptionLooking for a family compound zoned Agricultural with 20 acres!!?? This beautiful custom built home 3 bed/2 bath PLUS an office that could easily be a 4th bedroom (just need blinds on the french doors!) WITH a pool, hot tub, outdoor kitchen and outdoor shower! Coolcrete flooring around pool so you can walk on them in our beautiful warm Florida weather! On 6.22 acres with one pasture of Bahia and two pastures of Coastal Bermuda! Has a lean to that can be converted to stalls, 2 automatic waterers and a covered hay barn! Also, comes with a 64 x 50 garage/workshop that you must see to believe, it's fully insulated plus one of the workshop rooms is air conditioned! PLUS, there's an attached 3 CAR GARAGE!!! Solar panels not attached to the roof! PLUS A vacant 4.5 acre parcel with well and septic, a 3 bed/2 bath 2022 manufactured home 1188sf with 2.91 acres, with 3 sheds and a carport currently renting at 1500/month, a remodeled 2000 1152sf manufactured home on 6.02 acres currently renting at 1200/month! So MANY extras come with this home. The 2 manufactured income houses have a lease until June but with 60 day notice can be opened up for you! Long term renters in place now. Each parcel has it's own well and septic!
Payment Calculator
- Principal & Interest -
- Property Tax $
- Home Insurance $
- HOA Fees $
- Monthly -
Features
Building and Construction
- Covered Spaces: 0.00
- Exterior Features: French Doors, Outdoor Grill, Outdoor Kitchen, Outdoor Shower, Storage
- Fencing: Cross Fenced, Electric, Wire, Wood
- Flooring: Carpet, Luxury Vinyl, Tile
- Living Area: 1843.00
- Other Structures: Barn(s), Corral(s), Outdoor Kitchen, Shed(s), Storage, Workshop
- Roof: Shingle
Property Information
- Property Condition: Completed
Land Information
- Lot Features: Cleared, Cul-De-Sac, Farm, In County, Landscaped, Level, Pasture, Paved, Zoned for Horses
Garage and Parking
- Garage Spaces: 3.00
- Open Parking Spaces: 0.00
- Parking Features: Covered, Driveway, Garage Door Opener, Garage Faces Side
Eco-Communities
- Pool Features: Gunite, In Ground, Screen Enclosure
- Water Source: Well
Utilities
- Carport Spaces: 2.00
- Cooling: Central Air
- Heating: Central
- Pets Allowed: Cats OK, Dogs OK
- Sewer: Septic Tank
- Utilities: Cable Available, Electricity Connected, Water Connected
Finance and Tax Information
- Home Owners Association Fee: 0.00
- Insurance Expense: 0.00
- Net Operating Income: 0.00
- Other Expense: 0.00
- Tax Year: 2024
Other Features
- Appliances: Dishwasher, Dryer, Electric Water Heater, Microwave, Range, Refrigerator, Washer, Water Softener
- Country: US
- Interior Features: Ceiling Fans(s), Eat-in Kitchen, High Ceilings, Living Room/Dining Room Combo, Open Floorplan, Primary Bedroom Main Floor, Split Bedroom, Stone Counters, Tray Ceiling(s), Walk-In Closet(s)
- Legal Description: ALL NW/4 OF SW/4 LYING S & E OF RR 70/433 LESS N 417.60 FT 79/69 & 594 & LESS S 222.60 93/693 APPROX 6 AC M/L 101/407 & 629 151/397-399 195/427 247/685 201421000399 201821004877
- Levels: One
- Area Major: 32693 - Trenton
- Occupant Type: Owner
- Parcel Number: 17-10-14-0000-0022-0020
- Possession: Close Of Escrow, Negotiable
- Style: Traditional
- View: Garden, Trees/Woods
- Views: 11
- Zoning Code: AG

- One Click Broker
- 800.557.8193
- Toll Free: 800.557.8193
- billing@brokeridxsites.com



