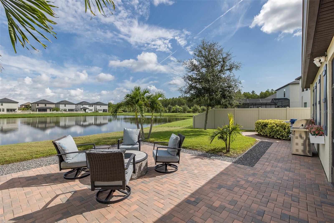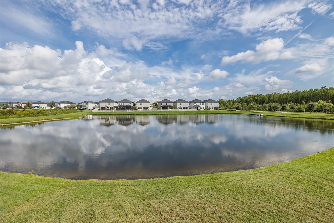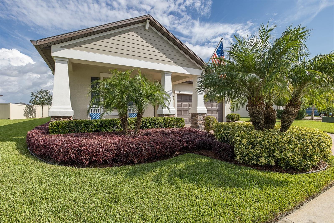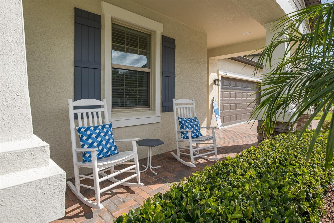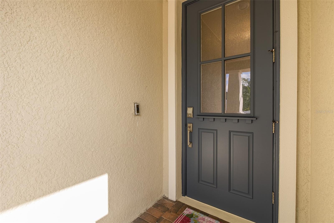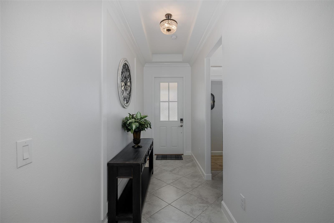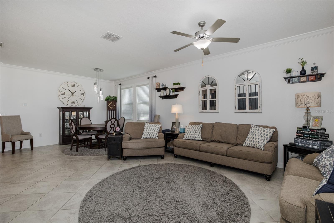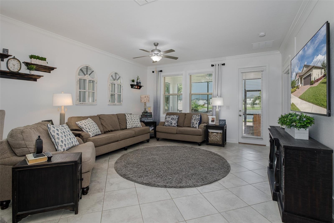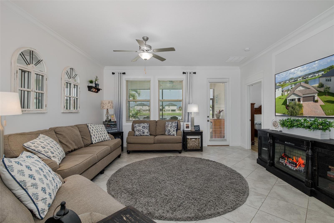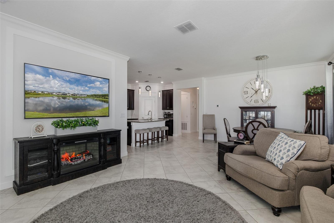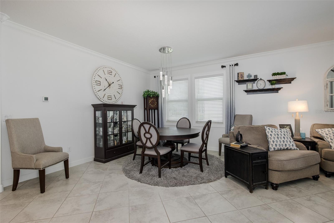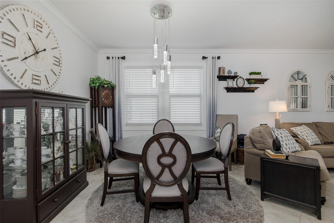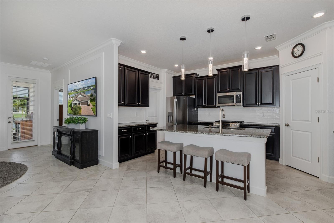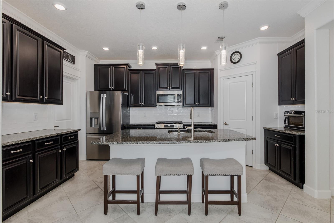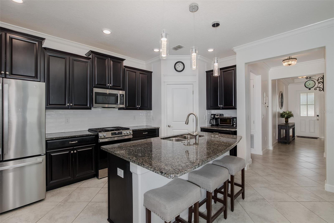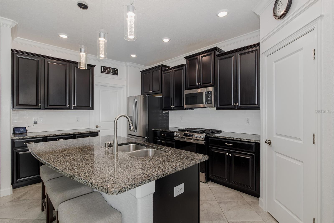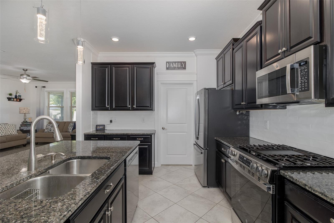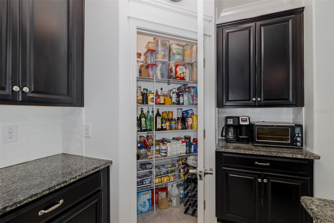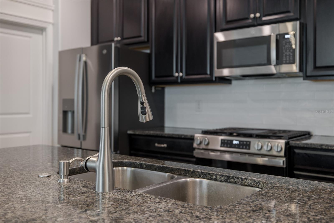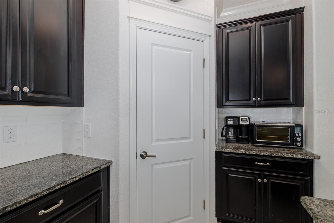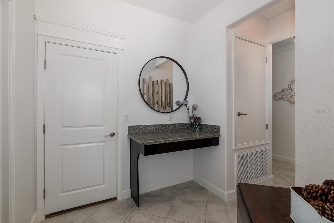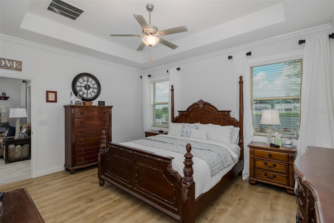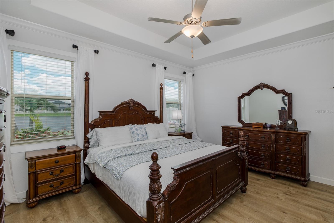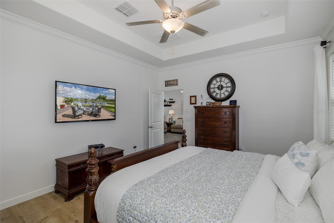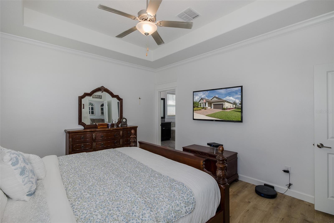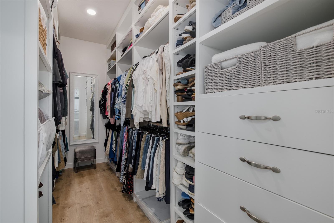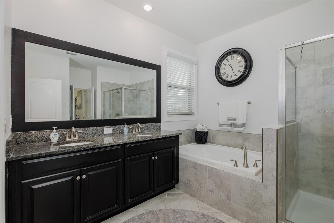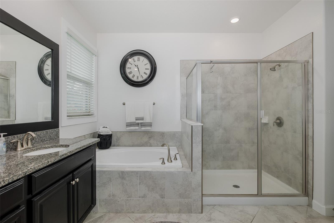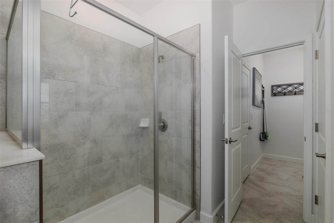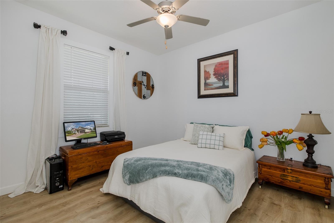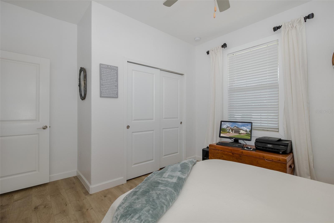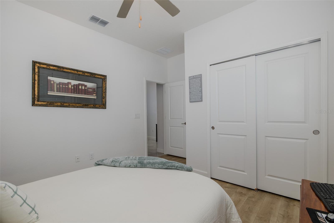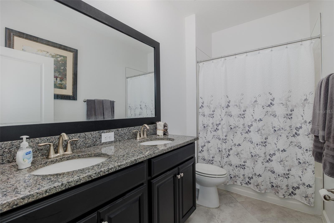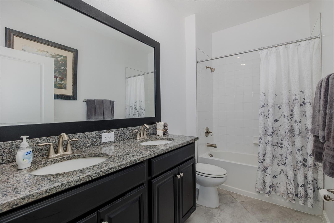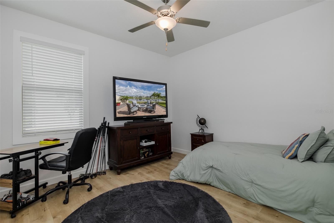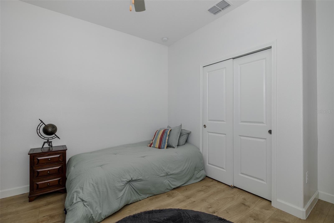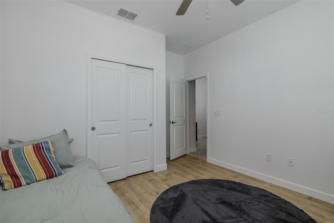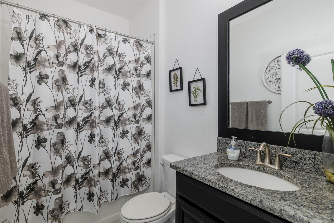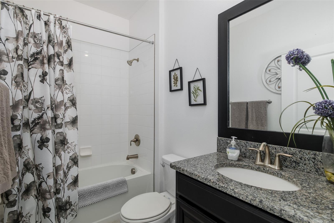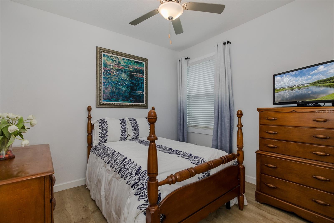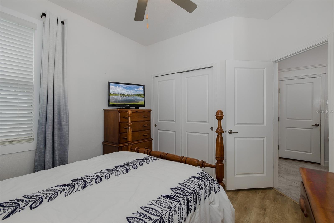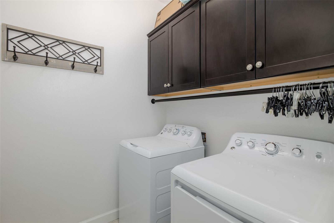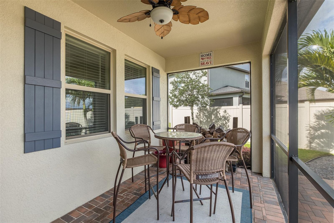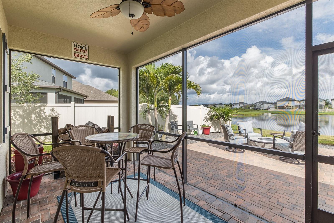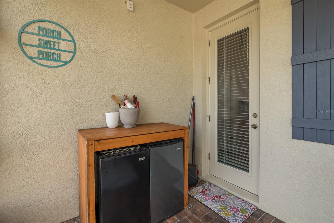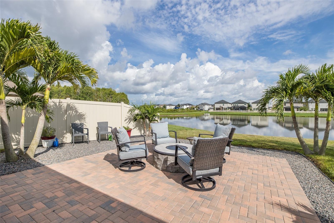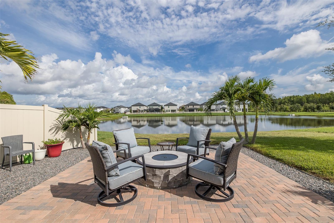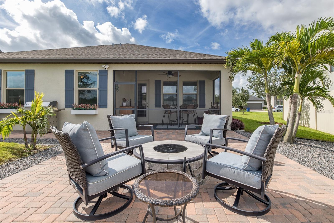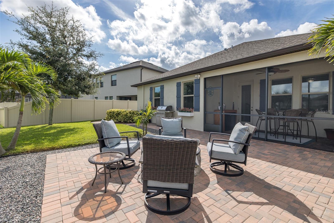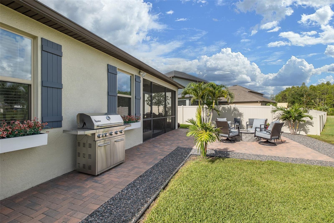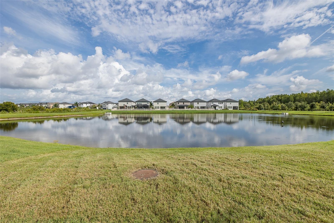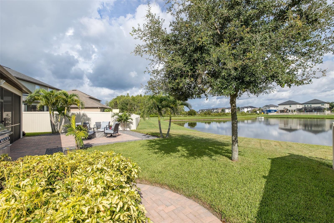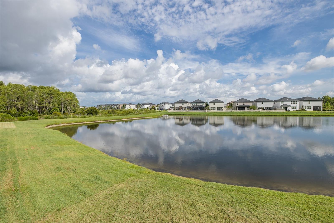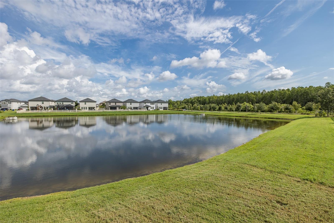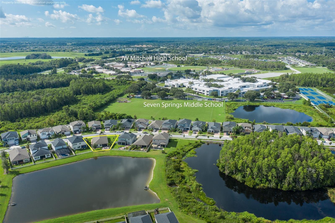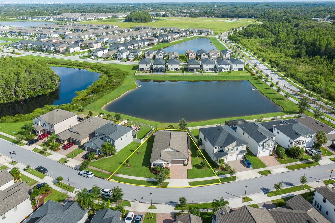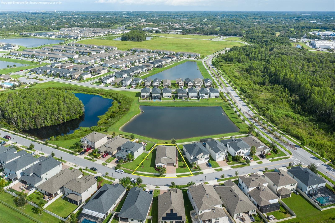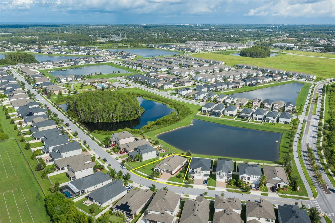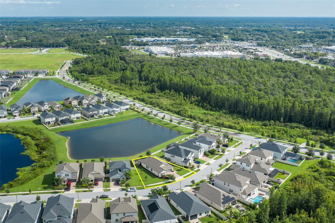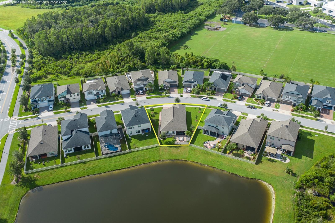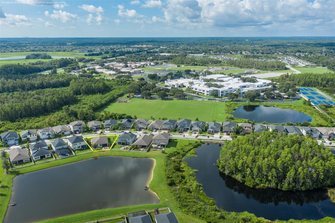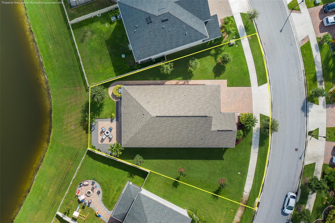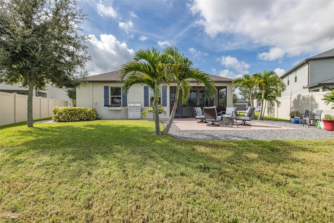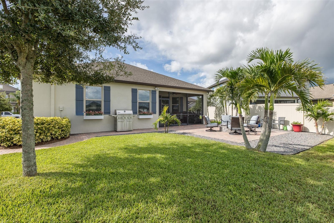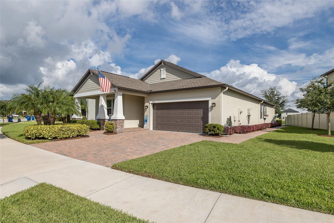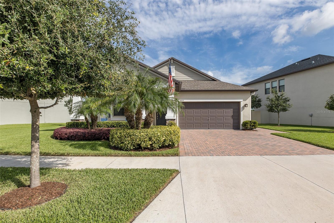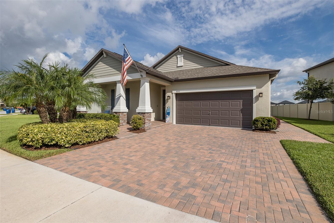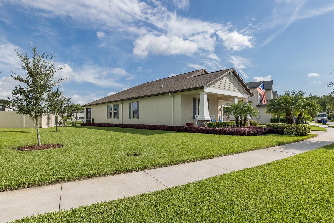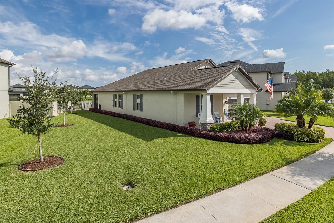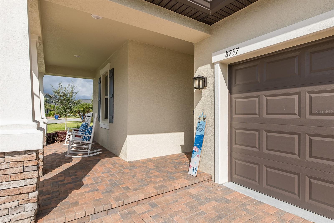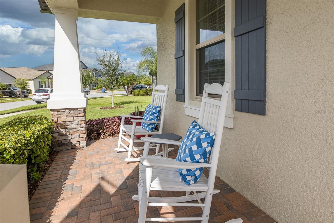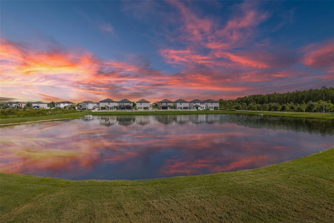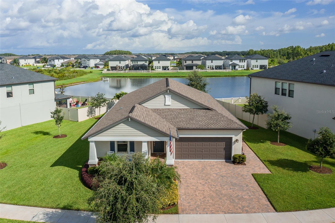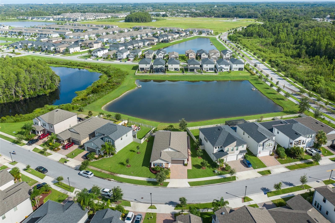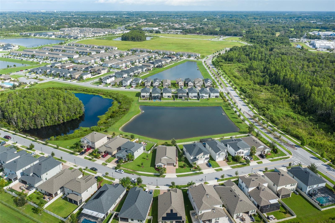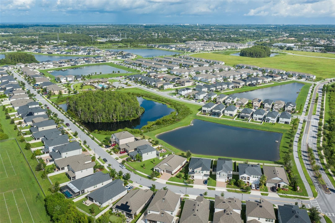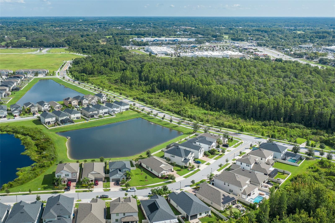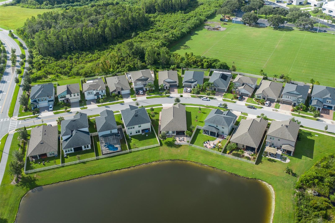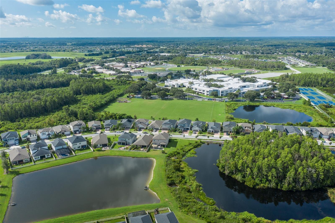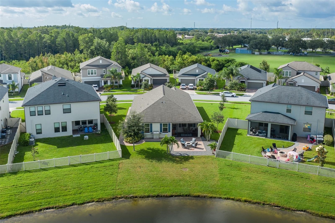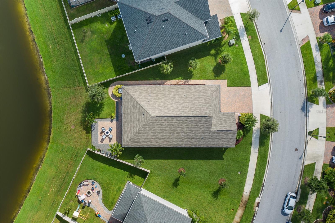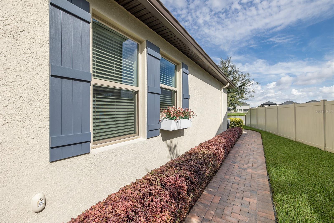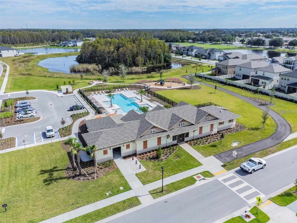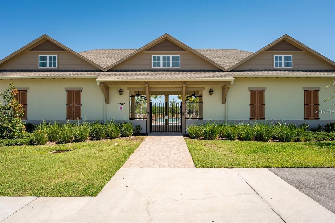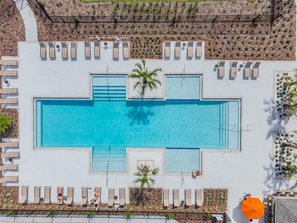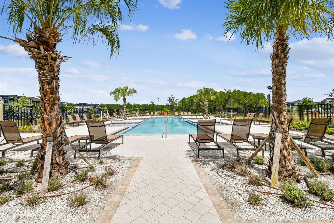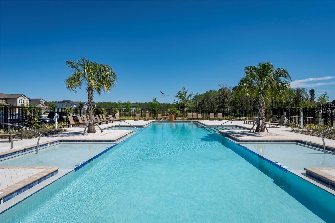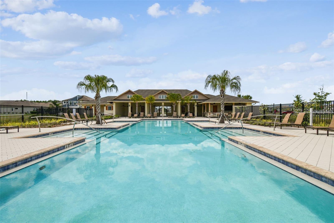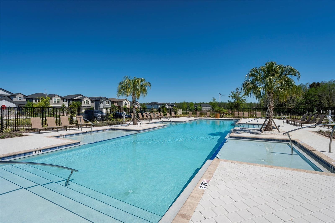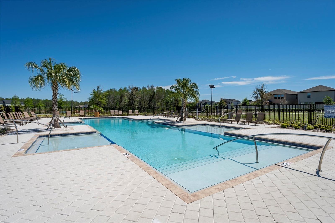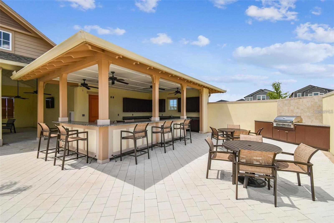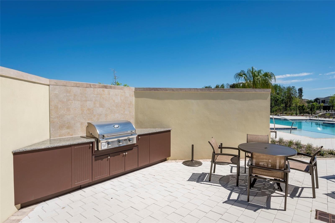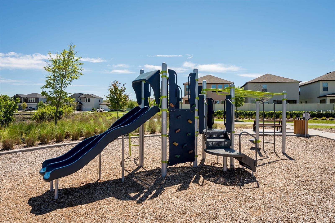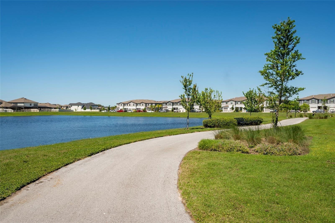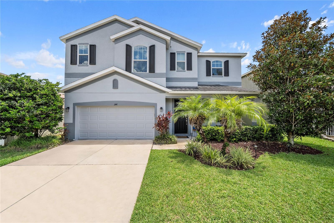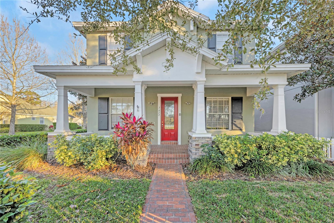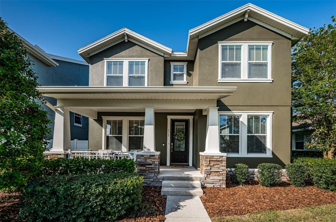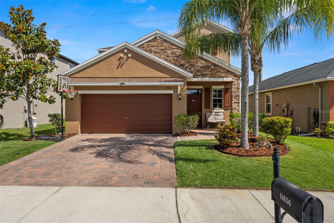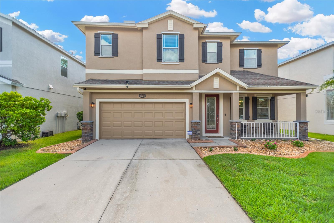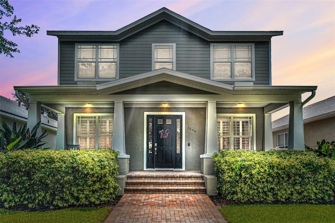8757 Capstone Ranch Drive, NEW PORT RICHEY, FL 34655
Property Photos
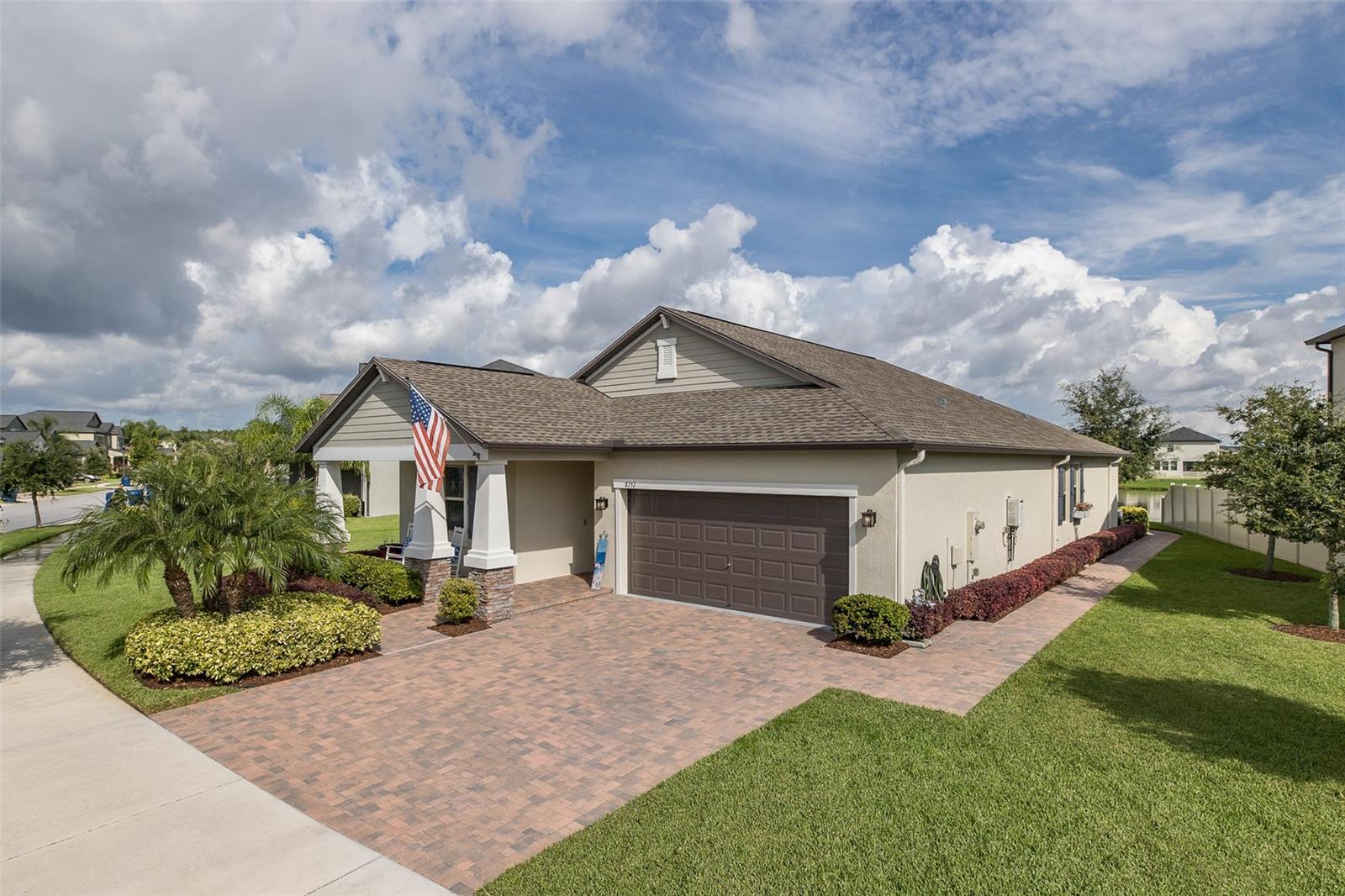
Would you like to sell your home before you purchase this one?
Priced at Only: $538,600
For more Information Call:
Address: 8757 Capstone Ranch Drive, NEW PORT RICHEY, FL 34655
Property Location and Similar Properties
- MLS#: W7877897 ( Residential )
- Street Address: 8757 Capstone Ranch Drive
- Viewed: 4
- Price: $538,600
- Price sqft: $192
- Waterfront: No
- Year Built: 2020
- Bldg sqft: 2810
- Bedrooms: 4
- Total Baths: 3
- Full Baths: 3
- Garage / Parking Spaces: 2
- Days On Market: 9
- Additional Information
- Geolocation: 28.1982 / -82.6702
- County: PASCO
- City: NEW PORT RICHEY
- Zipcode: 34655
- Subdivision: Bryant Square
- Provided by: RE/MAX ALLIANCE GROUP
- Contact: Denise Wooley, PA
- 727-845-4321

- DMCA Notice
-
DescriptionModel perfect bryant square newer home features 4 bedrooms, 3 bathrooms + 2 car garage & spans over 2,061 sqare feet. This home is perfectly situated on the largest premium homesite with serene pond views! The pavered driveway & upgraded landscaping greets you and custom glass front door welcomes you. This open floor plan lives large and designer tile flooring flows throughout the living areas. The kitchen is a chef's delight and boasts rich expresso cabinetry, gleaming granite counters, new stainless steel appliances & custom designer backsplash. The dining room & family room are spacious & offer rich crown molding, neutral tile flooring & views of gorgeous pond views. The owner's suite is pampering and features custom tray ceiling, pond views & en suite bath is luxurious offering walk in closet with new custom built ins, his/her granite vanities, relaxing garden tub and large custom walk in shower. The laundry room is roomy & adjacent to owners suite. The secondary bedrooms are all generously sized and feature newer hybrid wood flooring. There are 2 guest bathrooms & a drop zone that completes this amazing floor plan. Enjoy the florida sun in your tropical back yard which is enhanced with new lush landscaping, oversized brick pavered area & enjoy serene pond views or grab some shade in the private screened lanai. This 2020 built home has much to offer its new owner: crown molding throughout, new custom lights & fans, new kitchen appliances, elegant window treatments, rich wood trim around doors & windows, custom closets and so much more! This is one of the largest lots in bryant square 1/4 acre. M. O. L. & offers gorgeous views of the pond! Conveniently located in trinity close to everything; many shops, restaurants, medical facilities, trinity hospital, short drive to beautiful local beaches, tampa international airport & st. Pete/clearwater airport. Zoned for excellent trinity schools walk to seven springs middle or j. W. Mitchell high! Walkable distance to the ymca of trinity. Bryant square community is a community enriched neighborhood offering its residents community pool, clubhouse, dog park, playgrounds & more. Start living the florida dream today!!
Payment Calculator
- Principal & Interest -
- Property Tax $
- Home Insurance $
- HOA Fees $
- Monthly -
Features
Building and Construction
- Covered Spaces: 0.00
- Exterior Features: Rain Gutters, Sidewalk
- Flooring: Other, Tile
- Living Area: 2061.00
- Roof: Shingle
Property Information
- Property Condition: Completed
Land Information
- Lot Features: In County, Sidewalk, Paved
Garage and Parking
- Garage Spaces: 2.00
- Open Parking Spaces: 0.00
- Parking Features: Driveway, Garage Door Opener
Eco-Communities
- Water Source: Public
Utilities
- Carport Spaces: 0.00
- Cooling: Central Air
- Heating: Central, Electric
- Pets Allowed: Yes
- Sewer: Public Sewer
- Utilities: Cable Available, Cable Connected, Electricity Connected, Public, Sewer Connected
Finance and Tax Information
- Home Owners Association Fee: 152.00
- Insurance Expense: 0.00
- Net Operating Income: 0.00
- Other Expense: 0.00
- Tax Year: 2024
Other Features
- Appliances: Dishwasher, Disposal, Dryer, Microwave, Range, Refrigerator, Tankless Water Heater, Washer
- Association Name: Melrose Management
- Country: US
- Interior Features: Ceiling Fans(s), Crown Molding, Kitchen/Family Room Combo, Open Floorplan, Primary Bedroom Main Floor, Solid Wood Cabinets, Split Bedroom, Stone Counters, Thermostat, Tray Ceiling(s), Walk-In Closet(s), Window Treatments
- Legal Description: MITCHELL 54 WEST PHASE 1 RESIDENTIAL PB 81 PG 049 BLOCK 1 LOT 5
- Levels: One
- Area Major: 34655 - New Port Richey/Seven Springs/Trinity
- Occupant Type: Owner
- Parcel Number: 16-26-26-0070-00100-0050
- Style: Florida
- View: Water
- Zoning Code: MPUD
Similar Properties
Nearby Subdivisions
07 Spgs Villas Condo
A Rep Of Fairway Spgs
Alico Estates
Anclote River
Anclote River Acres
Briar Patch Village 07 Spgs Ph
Bryant Square
Fairway Spgs
Fairway Springs
Fox Wood
Golf View Villas Condo 08
Greenbrook Estates
Heritage Lake
Heritage Spgs Village 07
Hunters Ridge
Hunting Creek
Longleaf Nbrhd 2 Ph 1 3
Longleaf Neighborhood 02
Longleaf Neighborhood 02 Ph 02
Longleaf Neighborhood 03
Longleaf Neighborhood Four Pha
Magnolia Estates
Mitchell 54 West Ph 2
Mitchell 54 West Ph 2 Resident
Mitchell 54 West Ph 3
Mitchell 54 West Ph 3 Resident
Mitchell Ranch South Ph Ii
Mitchell Ranch South Phase 1
Natures Hideaway Ph 02
New Port Corners
New Port Corners Active Adult
Not In Hernando
Oak Ridge
River Crossing
River Oaks Condo Ph 03
River Pkwy Sub
Riverchase
Riverside Estates
Riviera
Seven Spgs Homes
Seven Springs Homes
Sienna Woods
Southern Oaks
Timber Greens Ph 01a
Timber Greens Ph 01d
Timber Greens Ph 03a
Timber Greens Ph 03b
Timber Greens Ph 04b
Timber Greens Ph 2c
Trinity Preserve Ph 2a 2b
Trinity Preserve Ph 2a & 2b
Trinity West
Trinity Woods
Villa Del Rio
Villagestrinity Lakes
Villagetrinity Lakes
Woodlandslongleaf
Wyndtree
Wyndtree Ph 03 Village 05 07
Wyndtree Village 11 12

- One Click Broker
- 800.557.8193
- Toll Free: 800.557.8193
- billing@brokeridxsites.com



