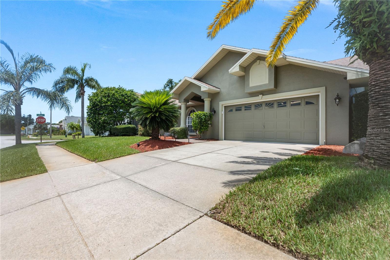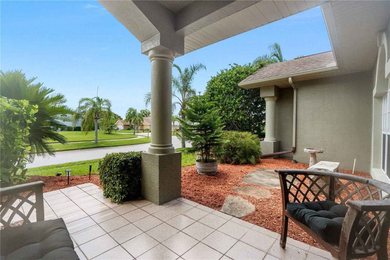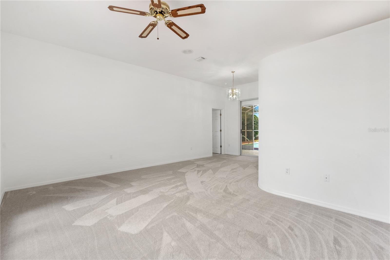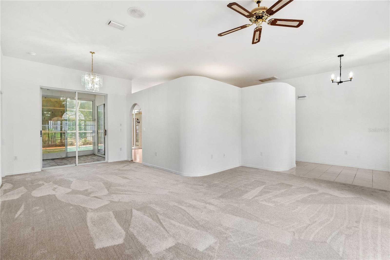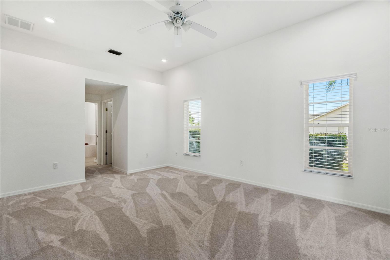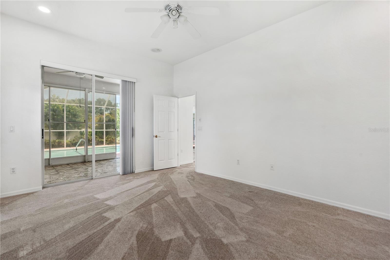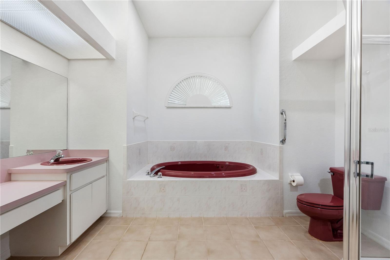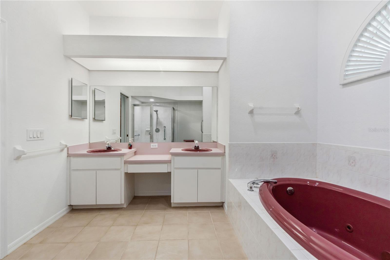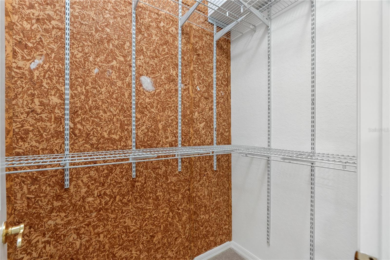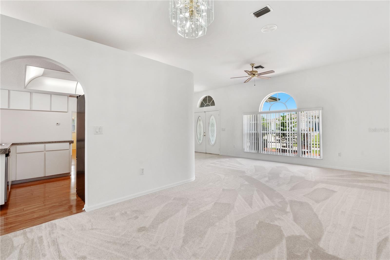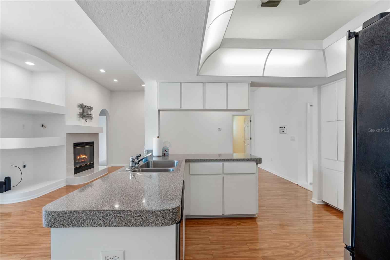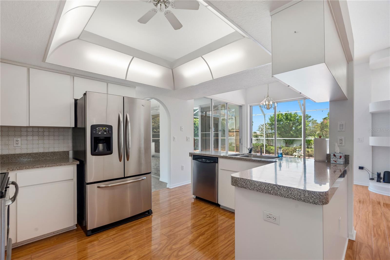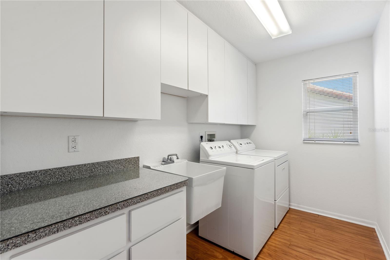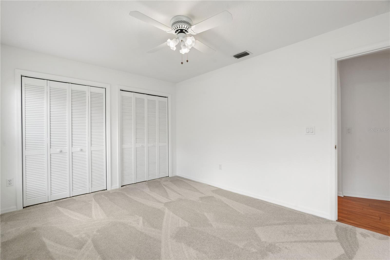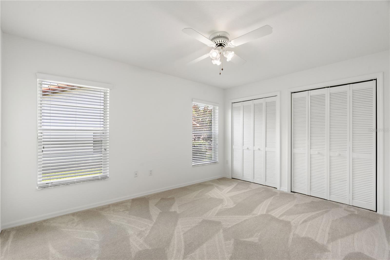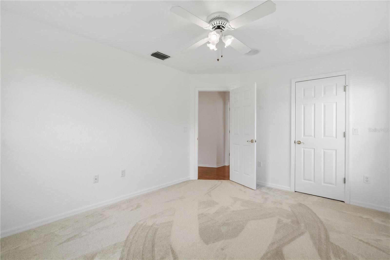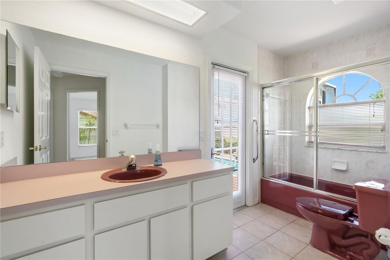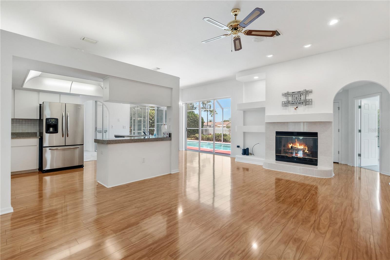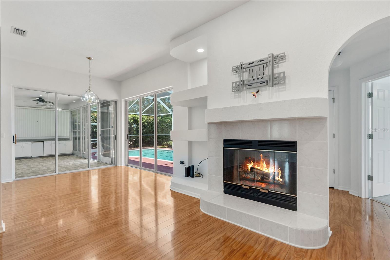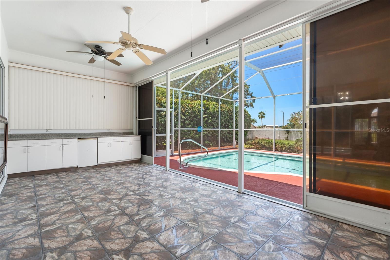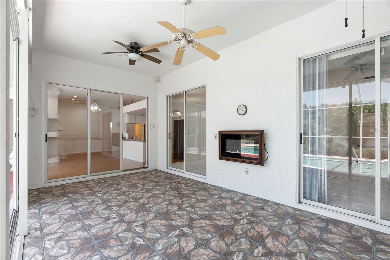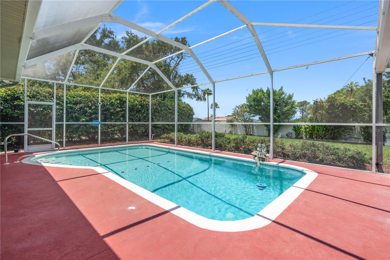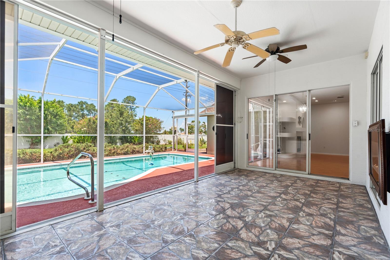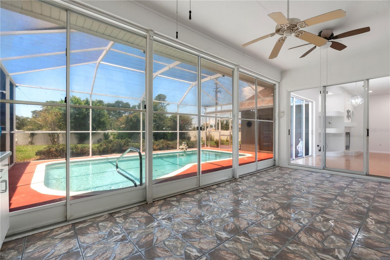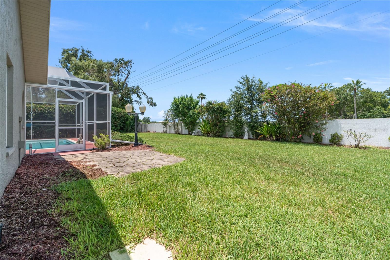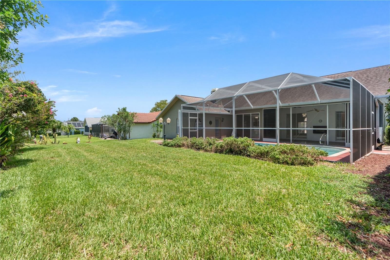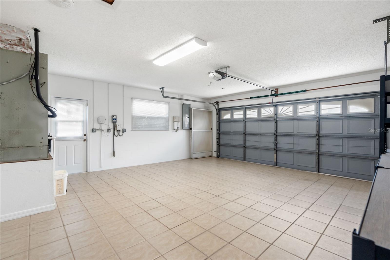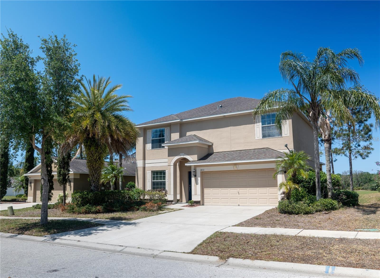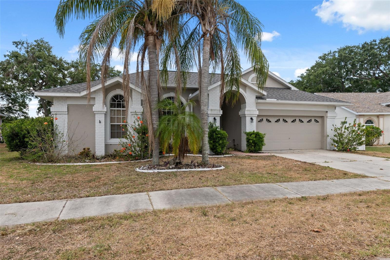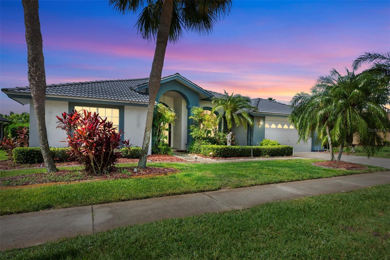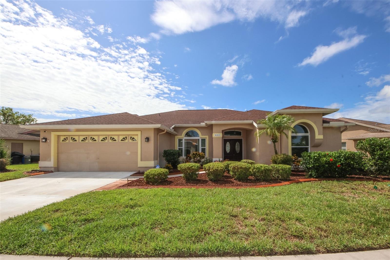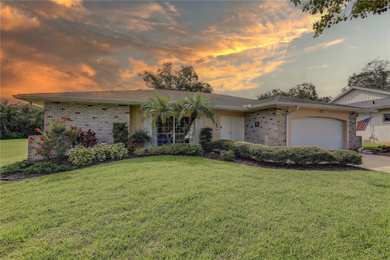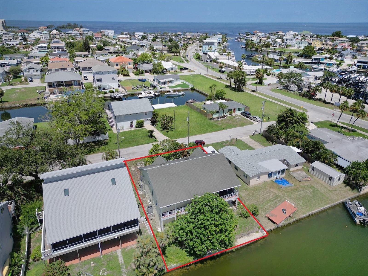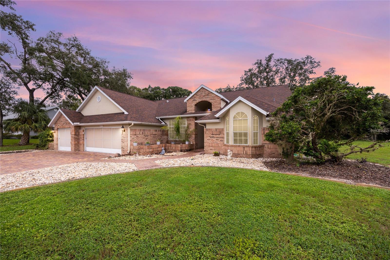8657 Helmsly Lane, HUDSON, FL 34667
Property Photos
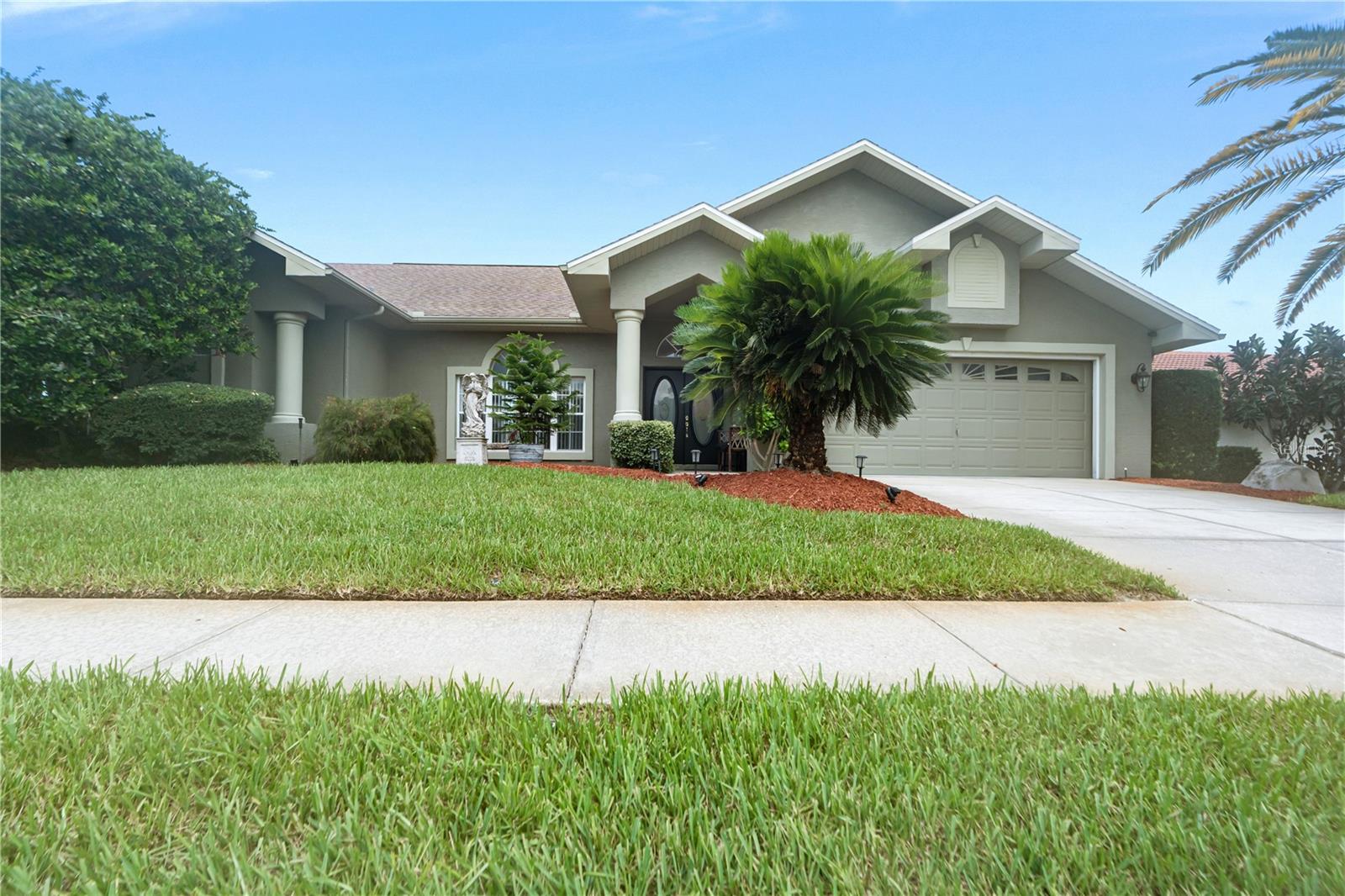
Would you like to sell your home before you purchase this one?
Priced at Only: $379,900
For more Information Call:
Address: 8657 Helmsly Lane, HUDSON, FL 34667
Property Location and Similar Properties
- MLS#: W7877706 ( Residential )
- Street Address: 8657 Helmsly Lane
- Viewed: 28
- Price: $379,900
- Price sqft: $134
- Waterfront: No
- Year Built: 1994
- Bldg sqft: 2834
- Bedrooms: 3
- Total Baths: 2
- Full Baths: 2
- Garage / Parking Spaces: 2
- Days On Market: 40
- Additional Information
- Geolocation: 28.3579 / -82.6716
- County: PASCO
- City: HUDSON
- Zipcode: 34667
- Subdivision: Barrington Woods
- Provided by: RE/MAX CHAMPIONS
- Contact: Lydia Tungett
- 727-807-7887

- DMCA Notice
-
DescriptionGet ready to fall in love with this 3 bedroom, 2 bath POOL home located in a quiet, well kept community with a low monthly HOA. With a fantastic layout, sparkling updates, and a backyard oasis, this home is truly move in ready and bursting with potential! Notable features include Roof (2017), Newer water heater, Water softener,NEW pool screen, BRAND NEW carpet and FRESH interior paint throughout entire home, making this a blank canvas for you to move right in and make it your own! The spacious living room features a cozy, wood burning fireplace, adding charm and warmth to the heart of the home. Whether you're relaxing by the fire or hosting friends for a game night, this space is both comfortable and inviting. Your Florida dream continues outsidestep through the sliding doors into your own screen enclosed pool area that has been recently rescreened, perfect for soaking up the sun or cooling off in the sparkling water. With plenty of room for lounge chairs, grilling, and entertaining, this backyard was made for year round enjoyment. The exterior of this home features an irrigation system, perfect for maintaining your beautifully landscaped yard. Looking for more? Hop on over to the clubhouse, where you can sit poolside with friends, play tennis, and more!
Payment Calculator
- Principal & Interest -
- Property Tax $
- Home Insurance $
- HOA Fees $
- Monthly -
Features
Building and Construction
- Covered Spaces: 0.00
- Exterior Features: Sidewalk, Sliding Doors
- Flooring: Carpet, Vinyl
- Living Area: 2039.00
- Roof: Shingle
Land Information
- Lot Features: Corner Lot
Garage and Parking
- Garage Spaces: 2.00
- Open Parking Spaces: 0.00
Eco-Communities
- Pool Features: In Ground
- Water Source: Public
Utilities
- Carport Spaces: 0.00
- Cooling: Central Air
- Heating: Electric
- Pets Allowed: Yes
- Sewer: Public Sewer
- Utilities: Sewer Available, Water Available
Finance and Tax Information
- Home Owners Association Fee Includes: Pool, Other, Recreational Facilities
- Home Owners Association Fee: 174.00
- Insurance Expense: 0.00
- Net Operating Income: 0.00
- Other Expense: 0.00
- Tax Year: 2024
Other Features
- Appliances: Dishwasher, Dryer, Electric Water Heater, Microwave, Range, Refrigerator, Washer, Water Softener
- Association Name: Home River Group
- Association Phone: 8136005090
- Country: US
- Interior Features: Other
- Legal Description: BARRINGTON WOODS PHASE I PB 27 PGS 74-76 LOT 1 OR 4147 PG 1874
- Levels: One
- Area Major: 34667 - Hudson/Bayonet Point/Port Richey
- Occupant Type: Vacant
- Parcel Number: 35-24-16-0140-00000-0010
- Possession: Close Of Escrow
- Views: 28
- Zoning Code: PUD
Similar Properties
Nearby Subdivisions
Arlington Woods Ph 1b
Autumn Oaks
Barrington Woods
Barrington Woods Ph 02
Barrington Woods Ph 06
Beacon Woods Cider Mill
Beacon Woods Coachwood Village
Beacon Woods East
Beacon Woods East Sandpiper
Beacon Woods East Villages
Beacon Woods East Vlgs 16 17
Beacon Woods Fairway Village
Beacon Woods Greenside Village
Beacon Woods Greenwood Village
Beacon Woods Village
Beacon Woods Village 07
Beacon Woods Village 9d
Bella Terra
Berkeley Manor
Berkley Village
Berkley Woods
Bolton Heights West
Briar Oaks Village 01
Briar Oaks Village 2
Briarwoods
Cape Cay
Clayton Village Ph 02
Country Club Estates
Driftwood Isles
Emerald Fields
Fairway Oaks
Glenwood Village Condo
Golf Mediterranean Villas
Gulf Coast Acres
Gulf Coast Hwy Est 1st Add
Gulf Coast Retreats
Gulf Harbor
Gulf Island Beach Tennis
Gulf Shores
Gulf Side Acres
Gulf Side Estates
Heritage Pines
Heritage Pines Village 03
Heritage Pines Village 04
Heritage Pines Village 05
Heritage Pines Village 11 20d
Heritage Pines Village 12
Heritage Pines Village 14
Heritage Pines Village 15
Heritage Pines Village 17
Heritage Pines Village 19
Heritage Pines Village 20
Heritage Pines Village 20 Unit
Heritage Pines Village 21 25
Heritage Pines Village 21 25 &
Heritage Pines Village 22
Heritage Pines Village 24
Heritage Pines Village 28
Heritage Pines Village 29
Highland Hills
Highlands Ph 01
Highlands Ph 2
Holiday Estates
Hudson
Hudson Beach Estates
Hudson Beach Estates 3
Hudson Beach Estates Un 3 Add
Hudson Hills
Iuka
Killarney Shores Gulf
Lakeside Woodlands
Leisure Beach
Marene Estates
Millwood Village
N/a
Not Applicable
Not In Hernando
Not On List
Oak Lakes Ranchettes
Pleasure Isles
Pleasure Isles 1st Add
Pleasure Isles 2nd Add
Ponderosa Park
Port Richey Land Co Sub
Pr Co Sub
Ravenswood Village
Reserve Also Assessed In 26241
Riviera Estates Rep
Rolling Oaks Estates
Sea Pine
Sea Pines
Sea Pines Sub
Sea Ranch On Gulf
Sea Ranch On The Gulf
Spring Hill
Summer Chase
Suncoast Terrace
Sunset Estates
Sunset Estates Rep
Sunset Island
Taylor Terrace Sub
The Estates
The Estates Of Beacon Woods Go
Treehaven Estates
Unrecorded
Vista Del Mar
Viva Villas
Viva Villas 1st Add
Waterway Shores
Windsor Mill

- One Click Broker
- 800.557.8193
- Toll Free: 800.557.8193
- billing@brokeridxsites.com



