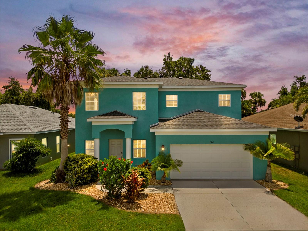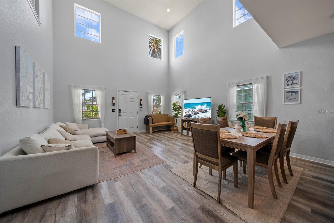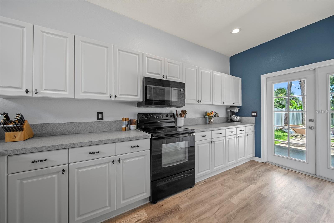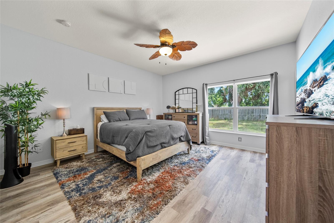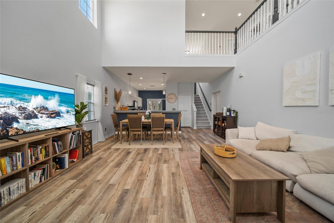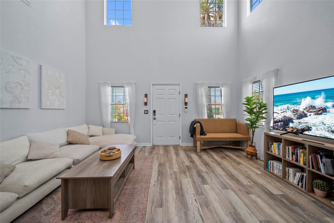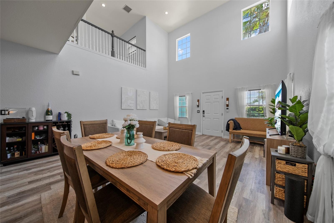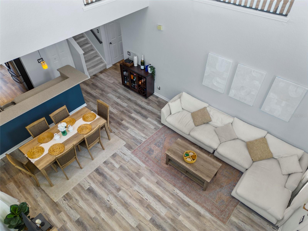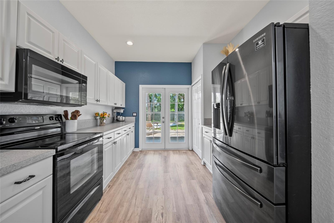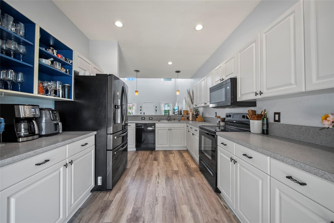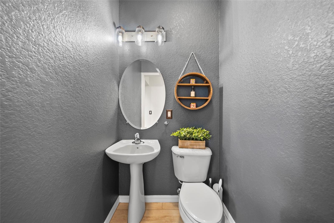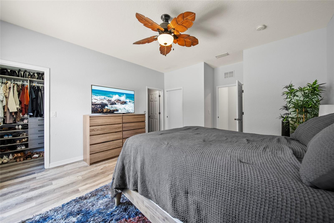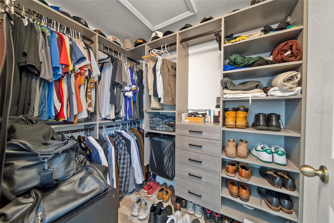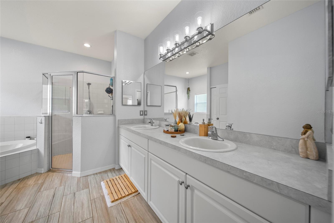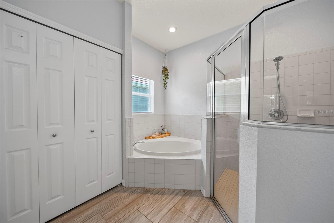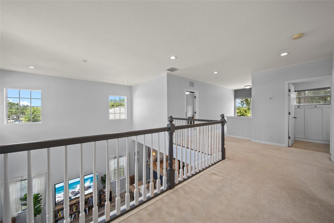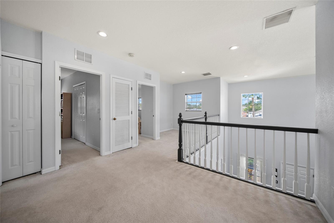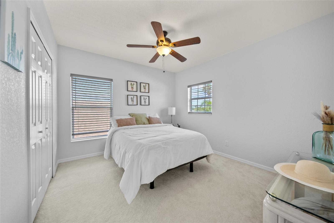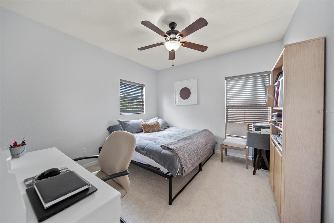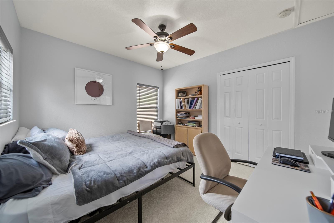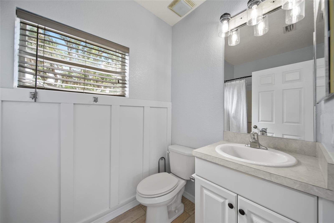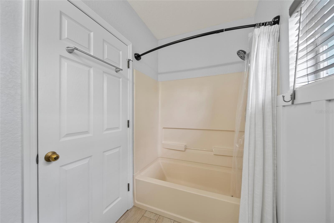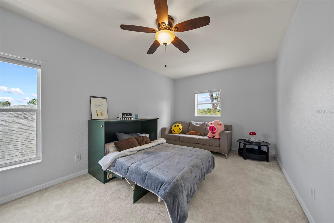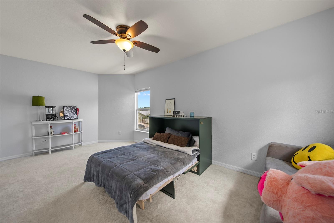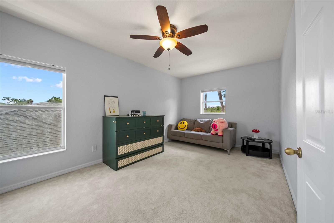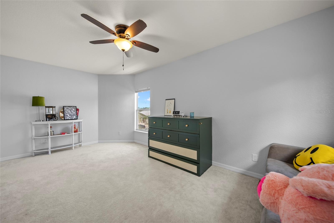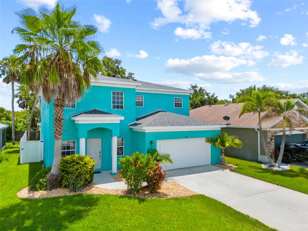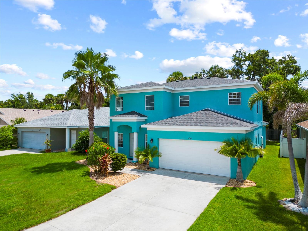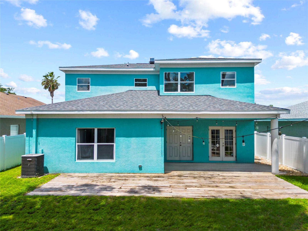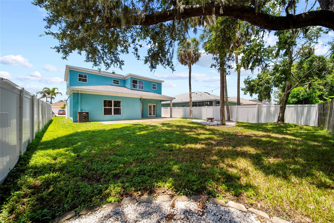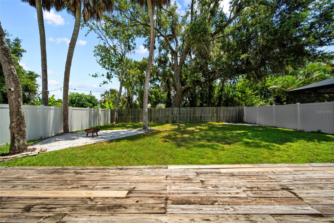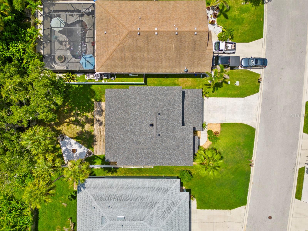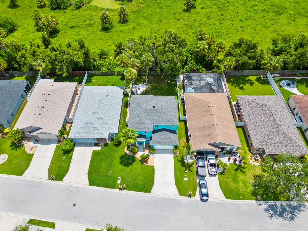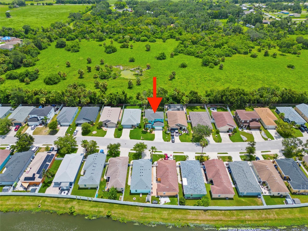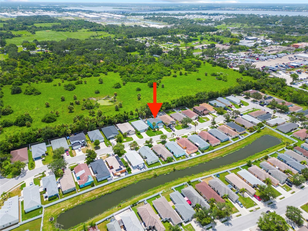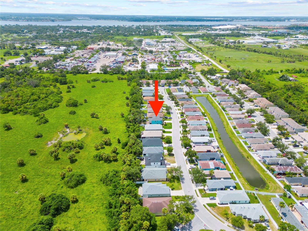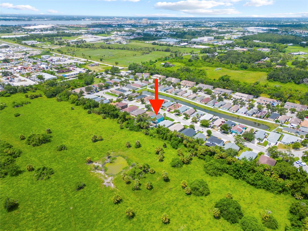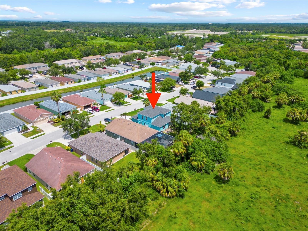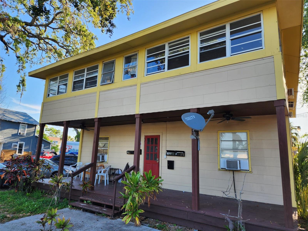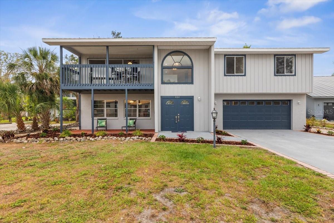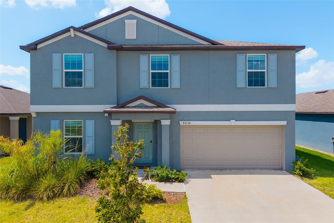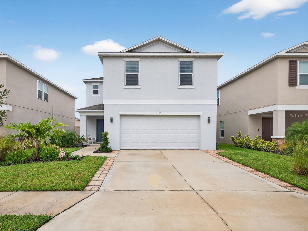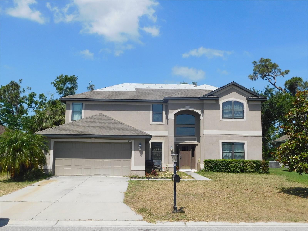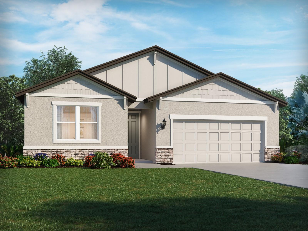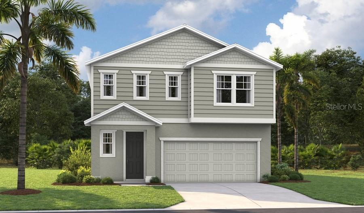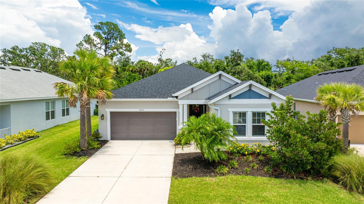2318 29th Avenue E, PALMETTO, FL 34221
Property Photos
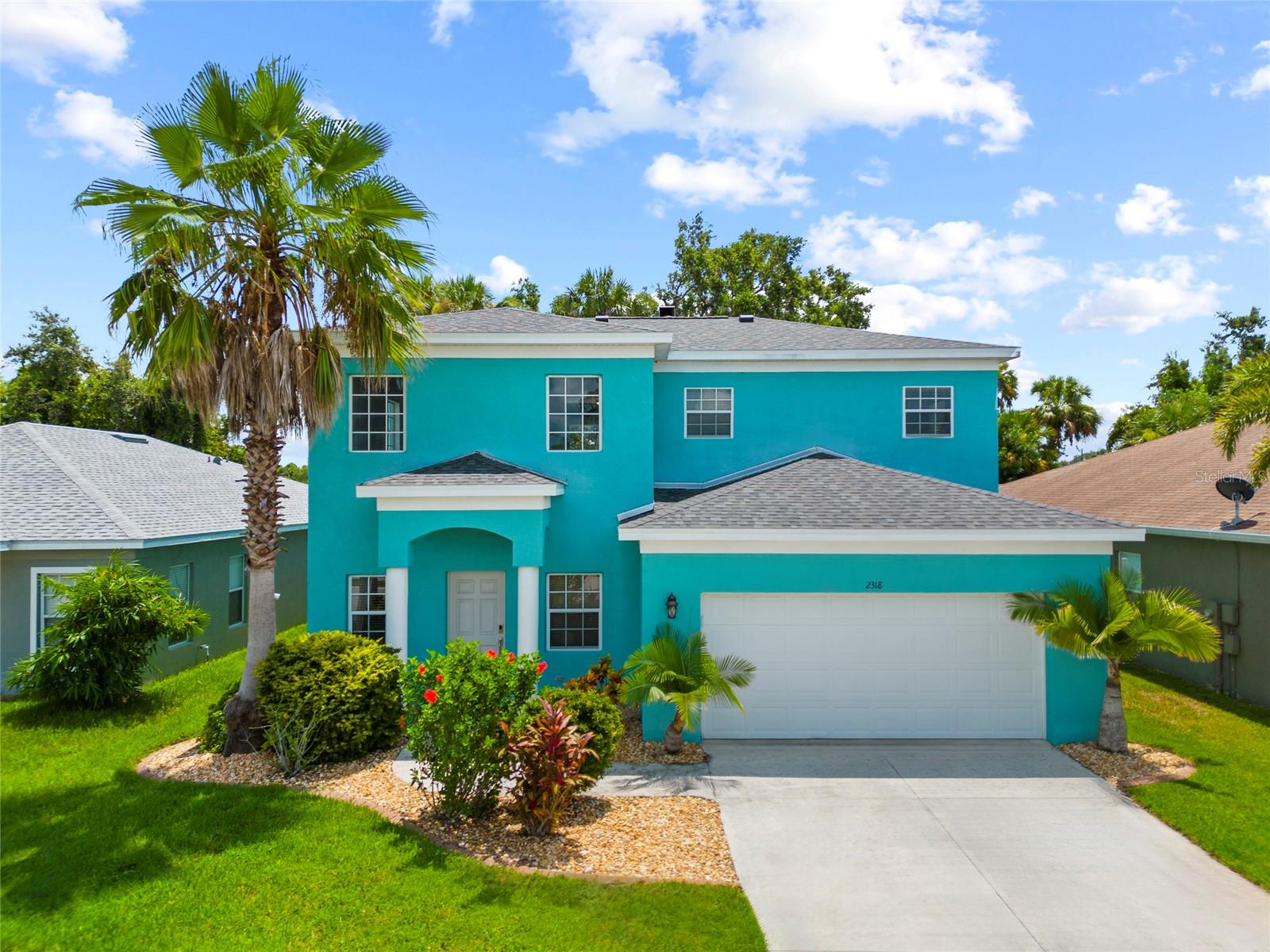
Would you like to sell your home before you purchase this one?
Priced at Only: $425,000
For more Information Call:
Address: 2318 29th Avenue E, PALMETTO, FL 34221
Property Location and Similar Properties
- MLS#: W7877663 ( Residential )
- Street Address: 2318 29th Avenue E
- Viewed: 22
- Price: $425,000
- Price sqft: $149
- Waterfront: No
- Year Built: 2008
- Bldg sqft: 2858
- Bedrooms: 3
- Total Baths: 3
- Full Baths: 2
- 1/2 Baths: 1
- Garage / Parking Spaces: 2
- Days On Market: 39
- Additional Information
- Geolocation: 27.5349 / -82.534
- County: MANATEE
- City: PALMETTO
- Zipcode: 34221
- Subdivision: Oak View Ph Iii
- Elementary School: Blackburn Elementary
- Middle School: Lincoln Middle
- High School: Palmetto High
- Provided by: THE WILKINS WAY LLC
- Contact: Brooke Overton
- 407-874-0230

- DMCA Notice
-
DescriptionYour florida dream home awaits! Step into the sunshine and discover this beautifully updated 3 bedroom, 2. 5 bathroom block home with a versatile bonus room that could be easily used as a 4th bedroom! This is the largest home in the community and shines like a diamond with beautiful curb appeal and pride of ownership throughout! Wanting that new construction feel without the new construction headache? You have found the perfecthome with low hoa fees and absolutely no cdd! Put your mind at ease with a brand new roof and water heater. From the moment you walk through the front door, you're welcomed by soaring ceilings, an abundance of natural light, and a sense of airiness that instantly feels like home. Freshly painted inside and out, the open concept living space offers endless flexibilitywhether you're hosting game night, curling up for a quiet evening, or decorating for the holidays with a tree that reaches the 22 foot ceiling! The bright, spacious kitchen is the heart of the home, designed with both beauty and function in mind. You'll love the expansive counter space, abundant cabinetry, and breakfast bar perfect for morning coffee or casual dinners with friends. Enjoy the newer stainless steel appliances, expansive pantry, and the view of the backyard oasis! The open flow to the living and dining areas makes entertaining effortless. Tucked away on the main floor, the primary suite is your personal sanctuaryfeaturing large walk in california closets withen suite bath with spacious vanities, a soaking tub made for long, luxurious evenings, and a separate walk in shower for everyday ease. Upstairs, a generous loft space and oversized bedrooms offer room to stretch out, work from home, or create a media room, craft corner, or kids' retreat. The optional fourth bedroom gives you the flexibility to adapt the space to your lifestyle. Step outside and youll find a fully fenced backyard oasis, beautifully maintained and ready for life under the sun. Fire up the grill on the covered lanai, enjoy golden hour views from the extended custom deck, and still have plenty of room to add a pool or play space. An outdoor storage area keeps all your beach gear, gardening tools, and sports equipment tucked away but close at hand. Even the little things have been taken care of, ensuring this home is as well loved as it is move in ready. And the location? Perfection. With low hoa fees, no cdd, and a central location near bradenton riverwalk, blackstone park, emerson point preserve, and an array of dining and shopping, you're close to everythingbut still tucked into a quiet, welcoming neighborhood. Easy access to i 75 and the sunshine skyway means tampa, st. Pete, and sarasota are all within reach, along with top rated medical care, universities, and cultural attractions. Whether you're craving a permanent residence, a second home near the beach, or a place to grow and make lifelong memoriesthis is the one!
Payment Calculator
- Principal & Interest -
- Property Tax $
- Home Insurance $
- HOA Fees $
- Monthly -
Features
Building and Construction
- Covered Spaces: 0.00
- Exterior Features: French Doors, Private Mailbox, Sidewalk
- Fencing: Fenced, Vinyl
- Flooring: Carpet, Ceramic Tile, Vinyl
- Living Area: 2202.00
- Roof: Shingle
Land Information
- Lot Features: Sidewalk, Paved
School Information
- High School: Palmetto High
- Middle School: Lincoln Middle
- School Elementary: Blackburn Elementary
Garage and Parking
- Garage Spaces: 2.00
- Open Parking Spaces: 0.00
- Parking Features: Driveway, Garage Door Opener, Ground Level
Eco-Communities
- Water Source: Public
Utilities
- Carport Spaces: 0.00
- Cooling: Central Air
- Heating: Electric
- Pets Allowed: Yes
- Sewer: Public Sewer
- Utilities: BB/HS Internet Available, Cable Connected, Electricity Connected, Phone Available, Public, Sewer Connected, Water Connected
Amenities
- Association Amenities: Playground
Finance and Tax Information
- Home Owners Association Fee Includes: Common Area Taxes, Recreational Facilities
- Home Owners Association Fee: 125.00
- Insurance Expense: 0.00
- Net Operating Income: 0.00
- Other Expense: 0.00
- Tax Year: 2024
Other Features
- Appliances: Dishwasher, Disposal, Dryer, Electric Water Heater, Exhaust Fan, Freezer, Ice Maker, Microwave, Range, Refrigerator, Washer
- Association Name: C&S Management
- Association Phone: 941.758.9454
- Country: US
- Furnished: Unfurnished
- Interior Features: Ceiling Fans(s), Eat-in Kitchen, High Ceilings, Kitchen/Family Room Combo, Living Room/Dining Room Combo, Open Floorplan, Primary Bedroom Main Floor, Solid Surface Counters, Solid Wood Cabinets, Thermostat, Walk-In Closet(s), Window Treatments
- Legal Description: LOT 82 OAK VIEW PHASE III PI#7741.1060/9
- Levels: Two
- Area Major: 34221 - Palmetto/Rubonia
- Occupant Type: Owner
- Parcel Number: 774110609
- Style: Contemporary
- Views: 22
- Zoning Code: PDR
Similar Properties
Nearby Subdivisions
A R Anthonys Sub Of Pt Sec1423
Allens Sub Of Lt Atzroths Ad T
Amber Glen
Artisan Lakes
Artisan Lakes Eaves Bend
Artisan Lakes Eaves Bend Ph I
Artisan Lakes Eaves Bend Ph Ii
Artisan Lakes Esplanade
Artisan Lakes Esplanade Ph Iv
Bahia Vista
Bahia Vista Subdivision
Bay Estates North
Bay View Park
Bay View Park -revised Plat-
Bay View Park Rev
Bay View Park Revised Plat
Bayou Estates North Iia Iib
Bayou Estates South
Captains Court
Coasterra
Courtneys Resub
Crystal Lakes
East Point Ogden
English
Esplanade North At Artisan Lak
Fairway Oaks Ph 1
Fairway Oaks Ph I Ii Iii
Fairway Trace
Fairways At Imperial Lakewds1a
Fairways At Imperial Lakewoods
Flagstone Acres
G F I
Gillette Grove
Gulf Bay Estates
Gulf Bay Estates Blk 3
Gulf Bay Estates Blocks 1a 1
Gulf Bay Estates Blocks 47
Gulf & Bay Estates Unit 4 Corr
H W Harrison
Hammocks At Riviera Dunes
Heather Glen Ph I
Heather Glen Ph Ii
Heritage Bay
Heron Creek Ph I
Imperial Lakes Estates
Imperial Lakes Estates Unit Ii
Imperial Lakes Residential
J H Brunjes
J T Flemings Palmetto Sub
Jackson Park
Jackson Xing Ph Ii
Kew Gardens
Lake Park
Leisure Lakes
Long Sub
Mandarin Grove
Mangrove Point
Maple Ridge
Marlee Acres
Melwood Oaks Ph Iib
Neighborhood
North Orange Estates
Northshore At Riviera Dunes Ph
Northwood Park
Not Applicable
Not On List
Oak View Ph I
Oak View Ph Iii
Oakdale Square
Oakhurst Park
Old Mill Preserve
Old Mill Preserve Ph Ii
Palm Lake Estates
Palm View Pk
Palmetto Estates
Palmetto Gardens Rev
Palmetto Heights
Palmetto Point
Palmetto Point Add
Palmetto Skyway Rep
Palmetto Skyway Sec 1
Palmetto Terrace
Palms At Coasterra
Patten Sub
Pravela
R F Willis Of Memphis
Regency Oaks Ph I
Richards Add To Palmetto
Richards Add To Palmetto Conti
Rio Vista A M Lambs Resubdivid
Riverside Park
Riviera Dunes Marina
Roy Family Ranches
Sanctuary Cove
Shadow Brook Mobile Home Unit
Sheffield Glenn
Silverstone North
Silverstone North Ph Ia Ib
Silverstone North Ph Ia & Ib
Silverstone North Ph Ic Id
Silverstone North Ph Iia Iib
Silverstone North Ph Iic Iid
Snead Island
Spanish Point
Stonegate Preserve
Stonegate Preserve Ia
Sub Lot34 B2 Parrish Ad To Tow
Sugar Mill Lakes Ph 1
Sugar Mill Lakes Ph Ii Iii
Sugar Mill Lakes Ph Ii & Iii
Taylors Resubdivided
Terra Ceia Bay North
The Cove At Terra Ceia Bay Vil
The Greens At Edgewater
Thompson Gafner Resub
Trevesta
Trevesta Ph Ia
Trevesta Ph Iib
Trevesta Ph Iiia
Trevesta Ph Iiib
Trevesta Ph Iiic Iiid
Trevesta Ph Iiie
Tropic Isles
Villages Of Thousand Oaks Vill
Villas At Oak Bend
Washington Park
Waterford Ph I Iii Rep
Waterford Ph I-a, Ii & Ii-a
Waterford Ph Ia Ii Iia
Whitney Meadows
Willis Add To Palmetto
Willow Hammock Ph 1a 1b
Willow Hammock Silverstone
Willow Walk Ph Ib
Willow Walk Ph Ic
Willow Walk Ph Iif Iig
Woodland Acres
Woods Of Moccasin Wallow Ph I

- One Click Broker
- 800.557.8193
- Toll Free: 800.557.8193
- billing@brokeridxsites.com



