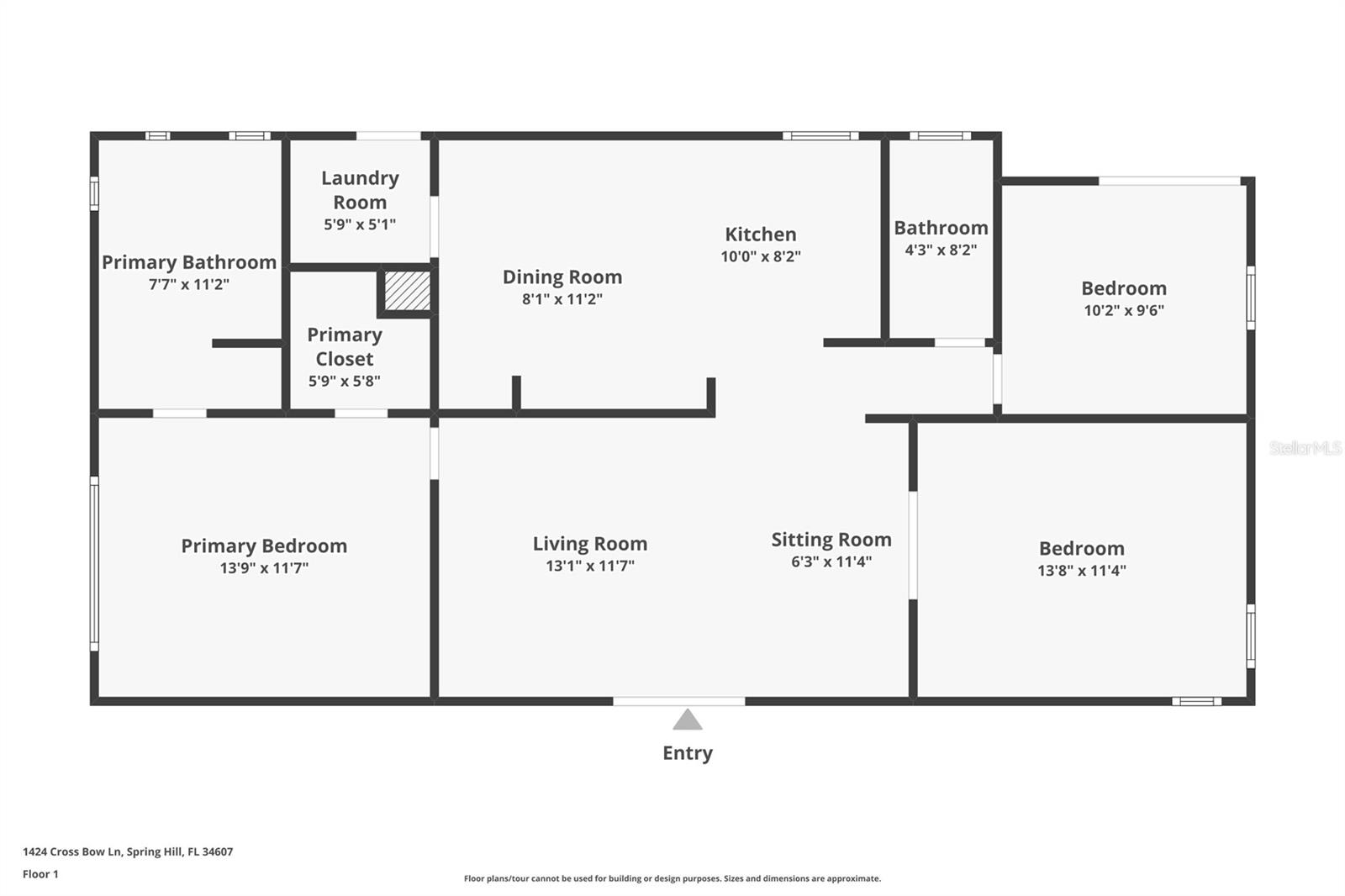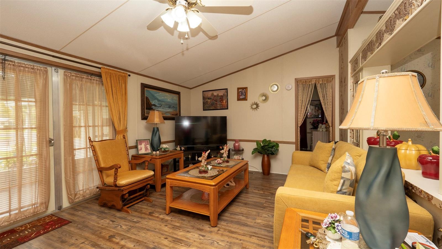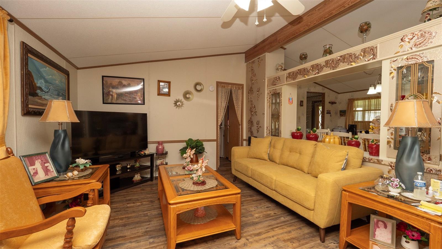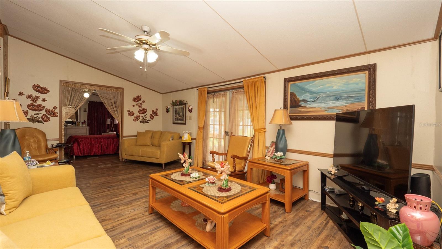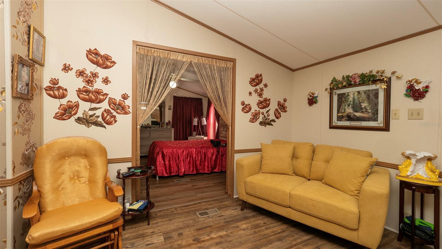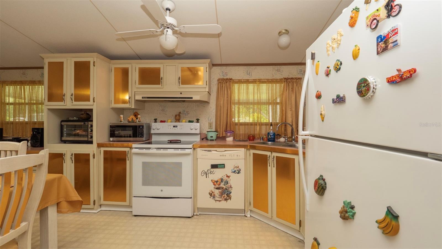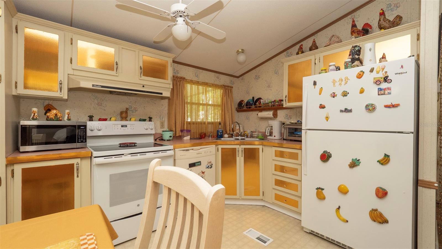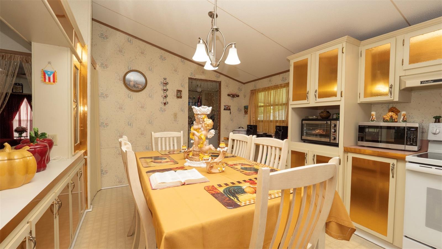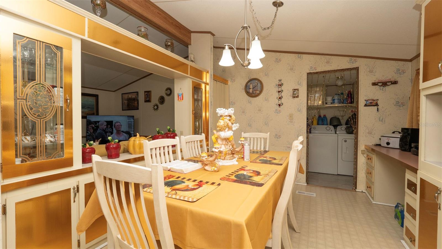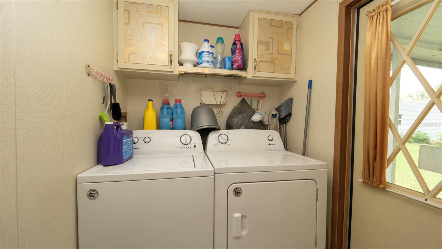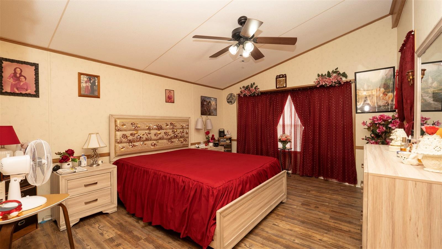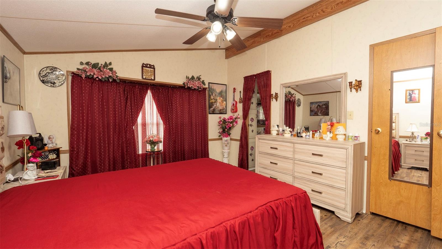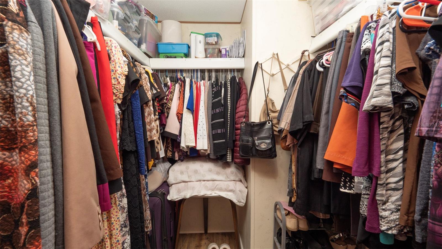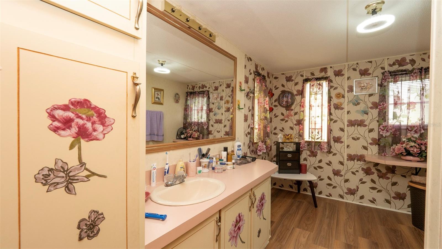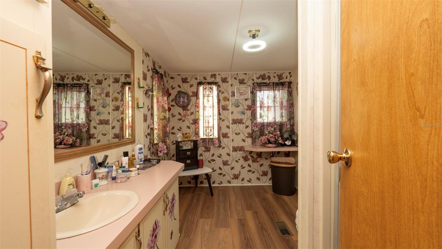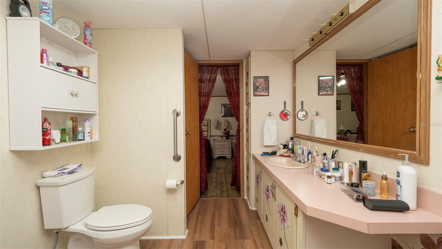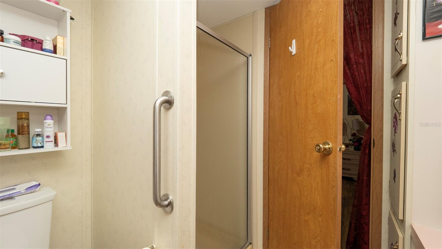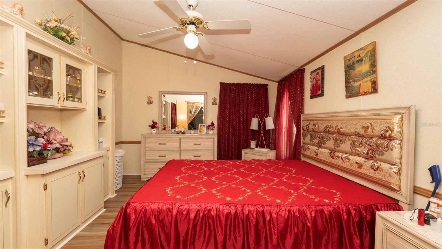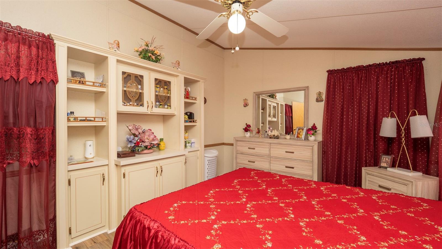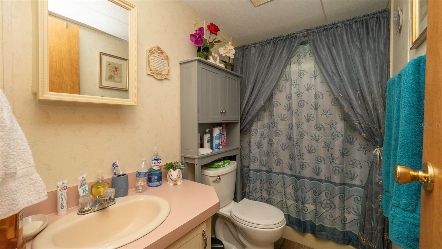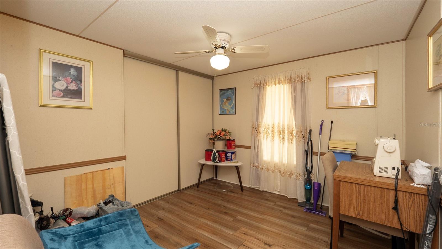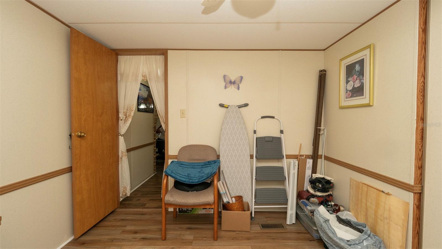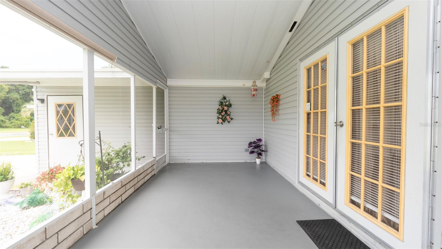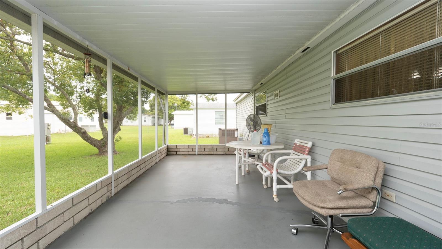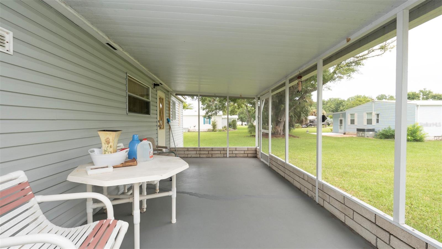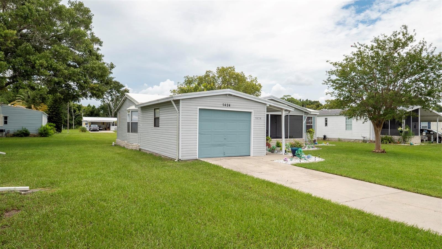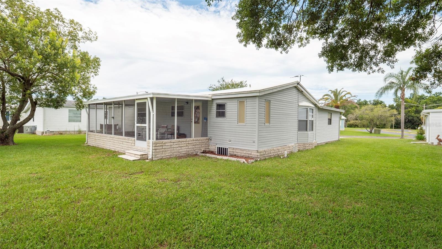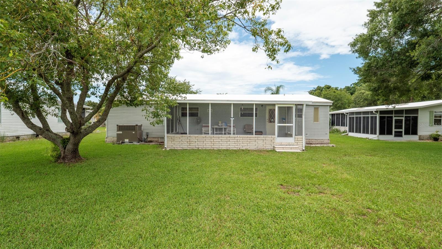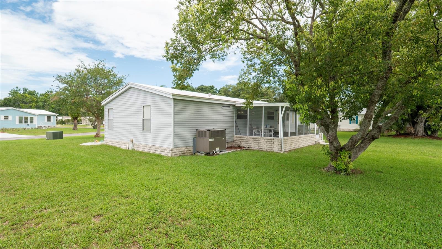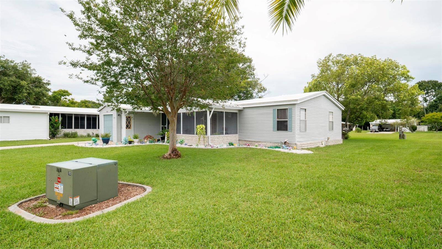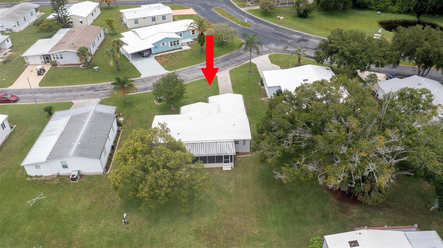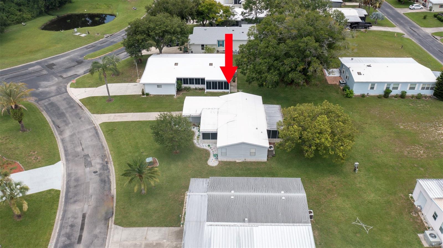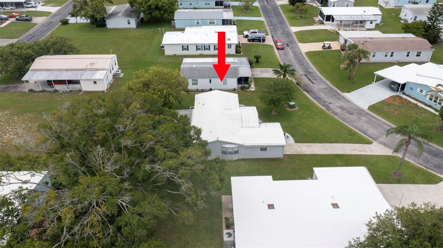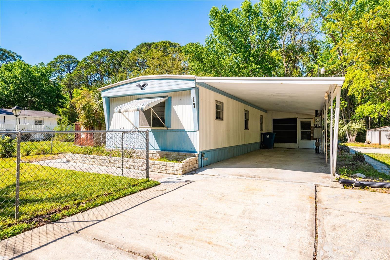1424 Cross Bow Lane, SPRING HILL, FL 34607
Property Photos
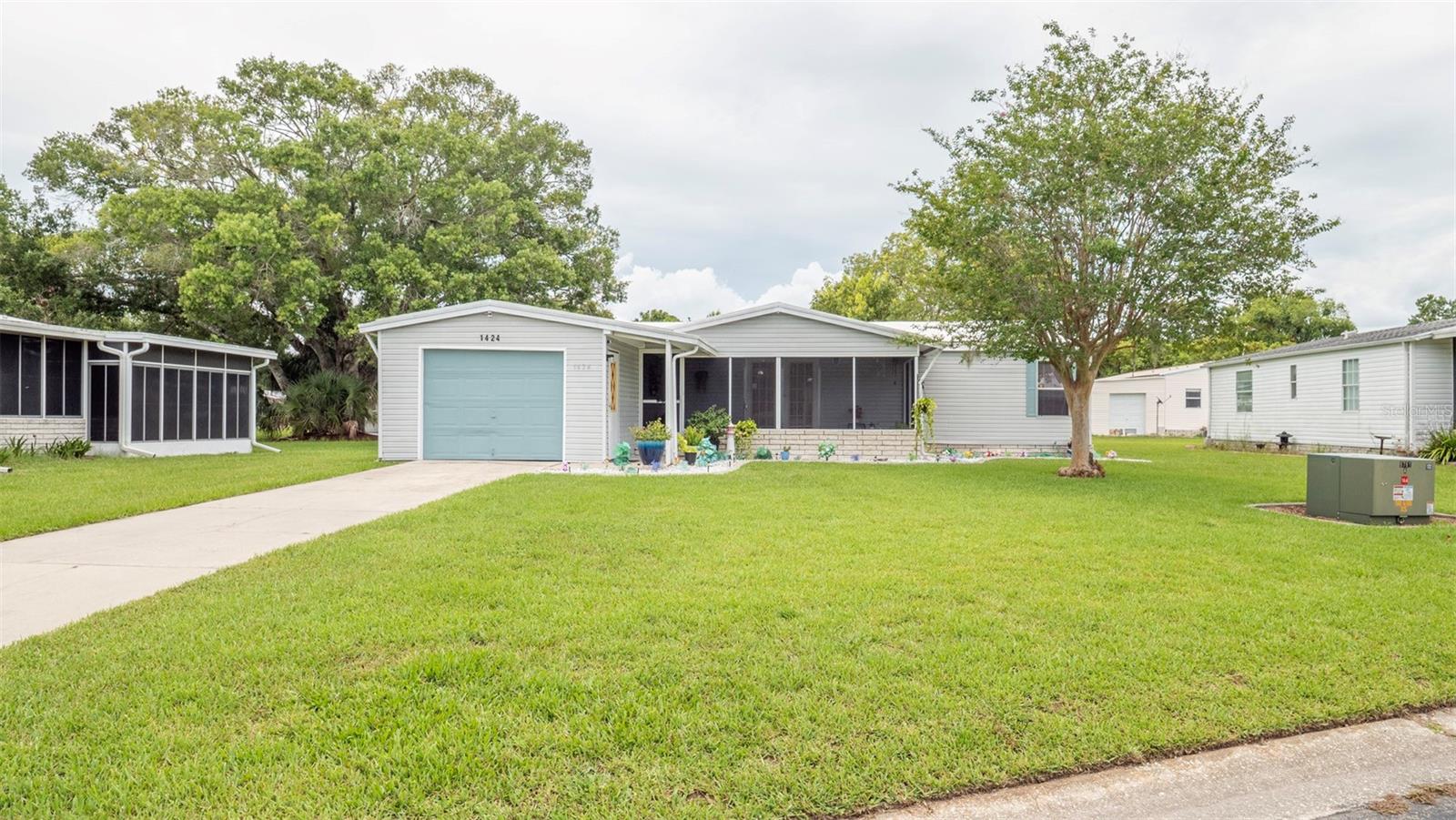
Would you like to sell your home before you purchase this one?
Priced at Only: $155,000
For more Information Call:
Address: 1424 Cross Bow Lane, SPRING HILL, FL 34607
Property Location and Similar Properties
- MLS#: W7877341 ( Residential )
- Street Address: 1424 Cross Bow Lane
- Viewed: 23
- Price: $155,000
- Price sqft: $135
- Waterfront: No
- Year Built: 1991
- Bldg sqft: 1152
- Bedrooms: 3
- Total Baths: 2
- Full Baths: 2
- Garage / Parking Spaces: 1
- Days On Market: 54
- Additional Information
- Geolocation: 28.4574 / -82.6346
- County: HERNANDO
- City: SPRING HILL
- Zipcode: 34607
- Subdivision: Forest Glenn Ph I
- Elementary School: Westside Elementary HN
- Middle School: Fox Chapel Middle School
- High School: Weeki Wachee High School
- Provided by: HORIZON PALM REALTY GROUP
- Contact: Yenly Orozco Martinez
- 727-888-8998

- DMCA Notice
-
DescriptionSELLER IS VERY MOTIVATED, BRING YOUR OFFER! Welcome to your dream home in the charming town of Spring Hill, FL! This beautiful mobile property boasts 3 spacious bedrooms and 2 modern bathrooms, perfect for those who love to entertain. With 1151 living square feet, there is plenty of room for everyone to spread out and relax. The attached 1 car garage provides convenient parking and storage space. Step inside and be greeted by brand new floors that add a touch of elegance to the home. Located in a peaceful neighborhood, you can enjoy the tranquility of suburban living while still being close to all the amenities Spring Hill has to offer such as Hernando Beach. Don't miss out on the opportunity to make this house your forever home. Schedule a showing today!
Payment Calculator
- Principal & Interest -
- Property Tax $
- Home Insurance $
- HOA Fees $
- Monthly -
Features
Building and Construction
- Covered Spaces: 0.00
- Exterior Features: Lighting
- Flooring: Laminate
- Living Area: 1152.00
- Roof: Shingle
School Information
- High School: Weeki Wachee High School
- Middle School: Fox Chapel Middle School
- School Elementary: Westside Elementary-HN
Garage and Parking
- Garage Spaces: 1.00
- Open Parking Spaces: 0.00
Eco-Communities
- Water Source: Public
Utilities
- Carport Spaces: 0.00
- Cooling: Central Air
- Heating: Central, Electric
- Pets Allowed: Cats OK, Dogs OK
- Sewer: Public Sewer
- Utilities: Cable Available, Electricity Available
Finance and Tax Information
- Home Owners Association Fee: 220.00
- Insurance Expense: 0.00
- Net Operating Income: 0.00
- Other Expense: 0.00
- Tax Year: 2024
Other Features
- Appliances: Dishwasher, Dryer, Range, Refrigerator, Washer
- Association Name: Forest Glenn
- Association Phone: 352-688-6969
- Country: US
- Interior Features: Ceiling Fans(s), Eat-in Kitchen, Walk-In Closet(s)
- Legal Description: FOREST GLENN PHASE I LOT 62 ORB 2045 PG 1890
- Levels: One
- Area Major: 34607 - Spring Hl/Brksville/WeekiWachee/Hernando B
- Occupant Type: Owner
- Parcel Number: R30-223-17-1760-0000-0620
- Possession: Close Of Escrow
- Views: 23
- Zoning Code: PDP
Similar Properties
Nearby Subdivisions

- One Click Broker
- 800.557.8193
- Toll Free: 800.557.8193
- billing@brokeridxsites.com



