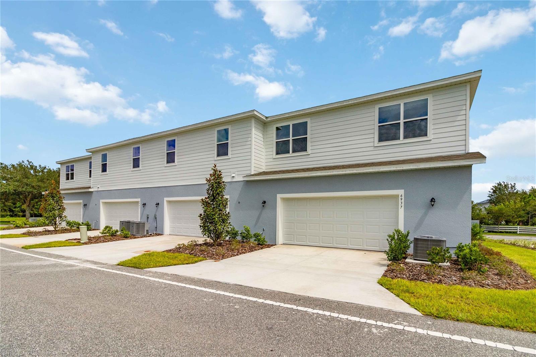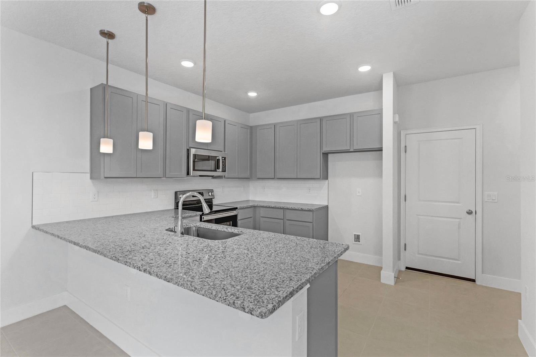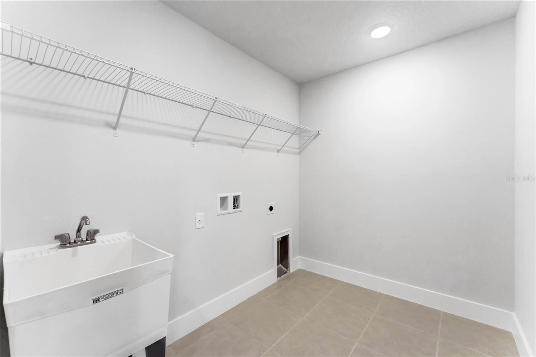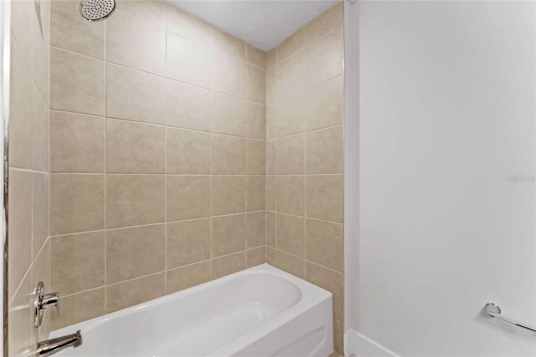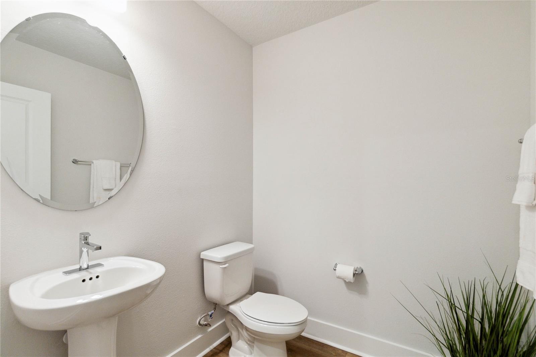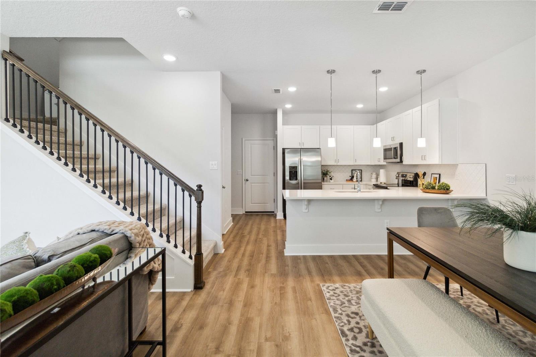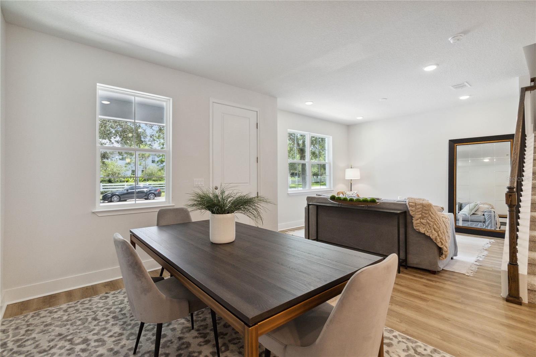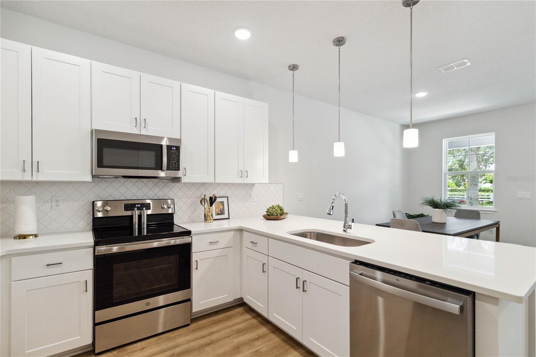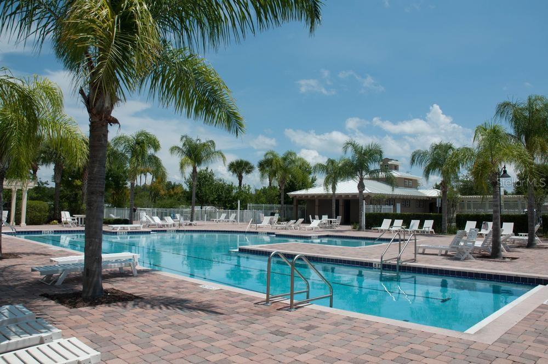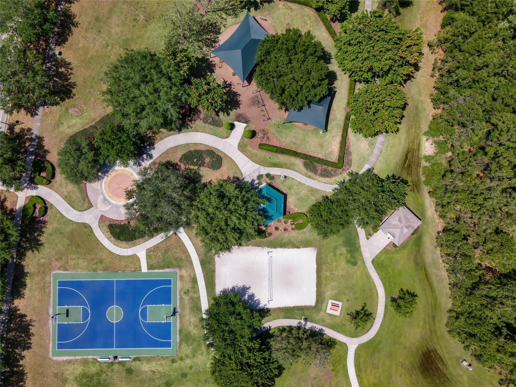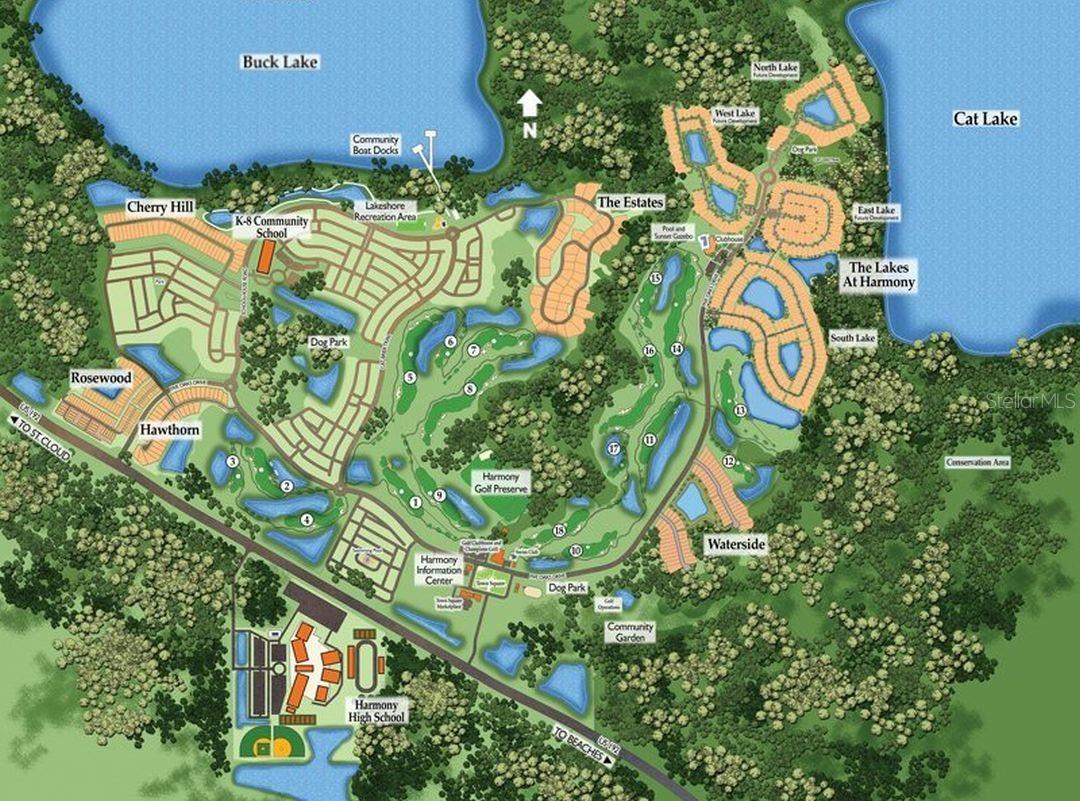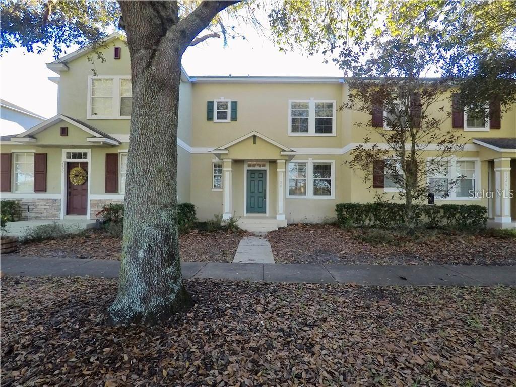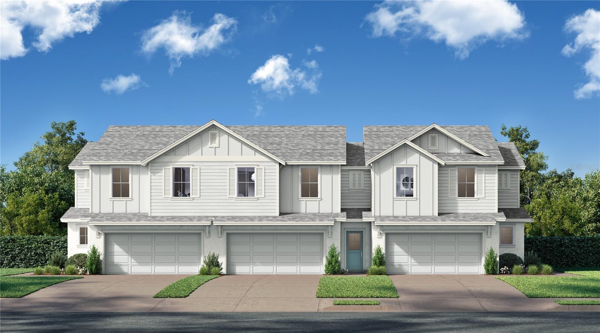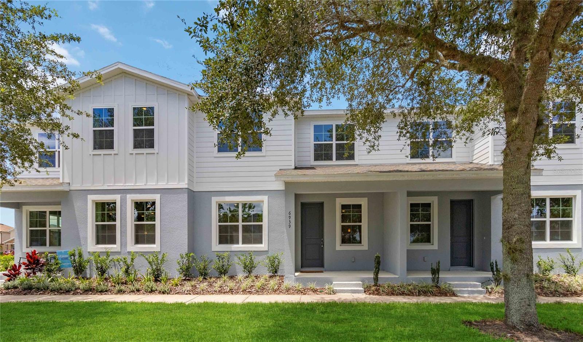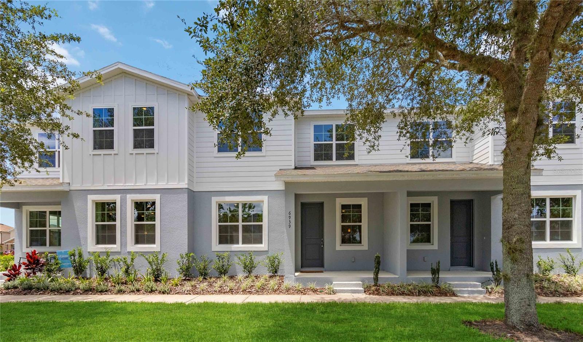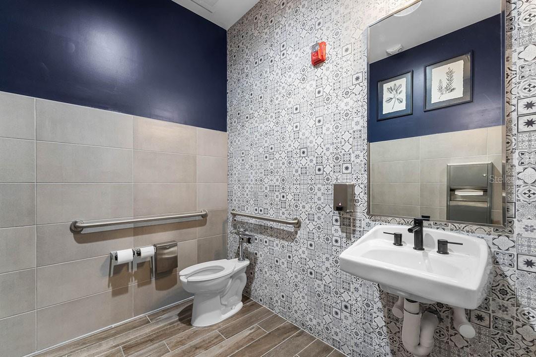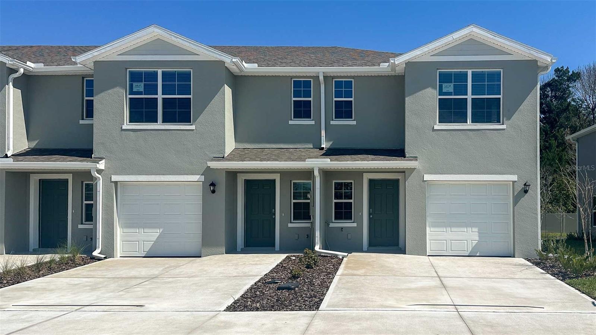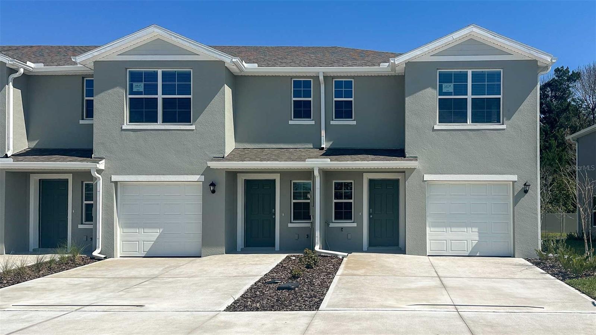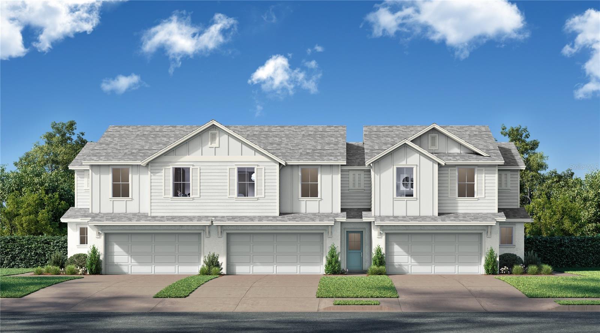6927 Five Oaks Drive, ST CLOUD, FL 34773
Property Photos
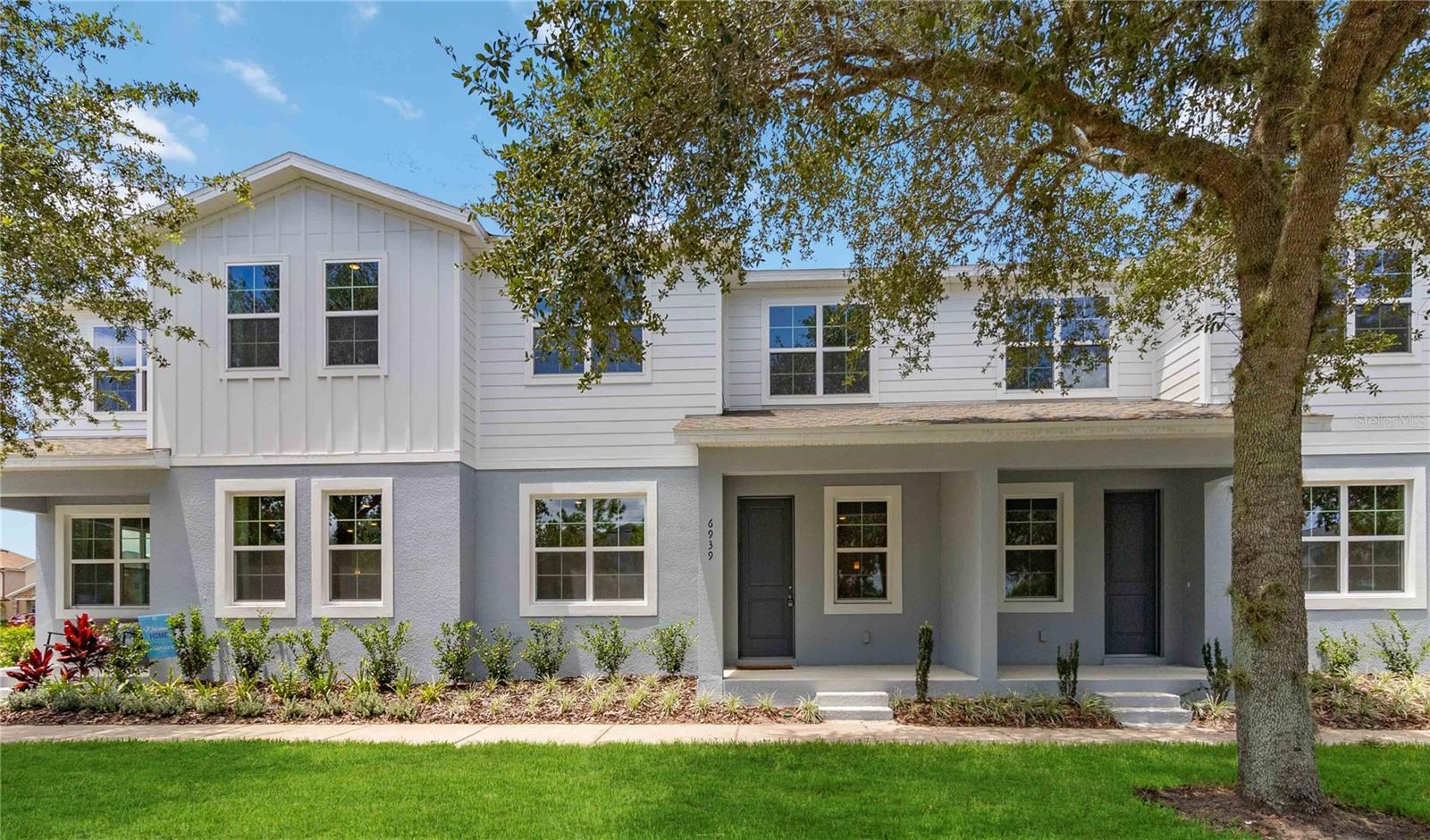
Would you like to sell your home before you purchase this one?
Priced at Only: $309,999
For more Information Call:
Address: 6927 Five Oaks Drive, ST CLOUD, FL 34773
Property Location and Similar Properties
- MLS#: W7877135 ( Residential )
- Street Address: 6927 Five Oaks Drive
- Viewed: 1
- Price: $309,999
- Price sqft: $174
- Waterfront: No
- Year Built: 2025
- Bldg sqft: 1777
- Bedrooms: 3
- Total Baths: 3
- Full Baths: 2
- 1/2 Baths: 1
- Garage / Parking Spaces: 2
- Days On Market: 13
- Additional Information
- Geolocation: 28.1966 / -81.1586
- County: OSCEOLA
- City: ST CLOUD
- Zipcode: 34773
- Subdivision: Harmony Isle Town
- Elementary School: Harmony Community School (K 5)
- Middle School: Harmony Middle
- High School: Harmony High
- Provided by: MALTBIE REALTY GROUP
- Contact: Bill Maltbie
- 813-819-5255

- DMCA Notice
-
DescriptionMove In Ready This August. Enjoy low maintenance living paired with resort style amenities, all right at your doorstep! Welcome to Harmony Isle, located within the desirable Harmony community in the heart of St. Cloud/Harmony, FL. Whether you're spending the day on Buck Lake, relaxing by the pool, or taking a stroll on the nature trail, you can embrace a year round resort lifestyle with endless options for both relaxation and entertainment. Step into comfort and convenience with The Lyle, a beautifully designed townhome in the amenity rich Harmony Isle community. This spacious layout features 3 bedrooms, 2.5 bathrooms, a versatile loft, and an oversized 2 car garageperfect for modern living. Enjoy upgraded finishes throughout, including white cabinetry, granite kitchen countertops, and durable 17x17 tile flooring on the first floor and in all wet areas. With its open concept design and thoughtful details, The Lyle offers low maintenance living without compromise. DISCLAIMER: Photos and/or drawings of homes may show upgraded landscaping, elevations and optional features that may not represent the lowest priced homes in the community. Pricing, Incentives and Promotions are subject to change at anytime. Promotions cannot be combined with any other offer. Ask the Sales and Marketing Representative for details on promotions.
Payment Calculator
- Principal & Interest -
- Property Tax $
- Home Insurance $
- HOA Fees $
- Monthly -
Features
Building and Construction
- Builder Model: LYLE
- Builder Name: HARTIZEN HOMES
- Covered Spaces: 0.00
- Flooring: Carpet, Ceramic Tile, Concrete
- Living Area: 1777.00
- Roof: Shingle
Property Information
- Property Condition: Completed
Land Information
- Lot Features: Sidewalk, Paved
School Information
- High School: Harmony High
- Middle School: Harmony Middle
- School Elementary: Harmony Community School (K-5)
Garage and Parking
- Garage Spaces: 2.00
- Open Parking Spaces: 0.00
- Parking Features: Driveway
Eco-Communities
- Pool Features: Gunite, In Ground
- Water Source: Public
Utilities
- Carport Spaces: 0.00
- Cooling: Central Air
- Heating: Central, Electric
- Pets Allowed: Yes
- Sewer: Public Sewer
- Utilities: BB/HS Internet Available
Amenities
- Association Amenities: Golf Course, Pool
Finance and Tax Information
- Home Owners Association Fee Includes: Maintenance Grounds
- Home Owners Association Fee: 195.00
- Insurance Expense: 0.00
- Net Operating Income: 0.00
- Other Expense: 0.00
- Tax Year: 2025
Other Features
- Appliances: Dishwasher, Disposal, Dryer, Electric Water Heater, Microwave, Range
- Association Name: HARTIZEN HOMES
- Country: US
- Furnished: Unfurnished
- Interior Features: Eat-in Kitchen, Open Floorplan, PrimaryBedroom Upstairs, Solid Surface Counters, Stone Counters, Thermostat, Walk-In Closet(s)
- Legal Description: HARMONY NBHD H-1 PB 23 PG 22-27 LOT 83
- Levels: Two
- Area Major: 34773 - St Cloud (Harmony)
- Occupant Type: Vacant
- Parcel Number: 30-26-32-3293-0001-0830
- Zoning Code: 00
Similar Properties
Nearby Subdivisions

- One Click Broker
- 800.557.8193
- Toll Free: 800.557.8193
- billing@brokeridxsites.com



