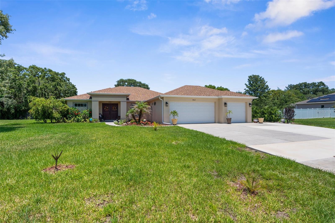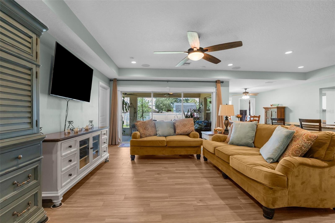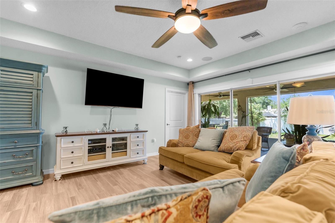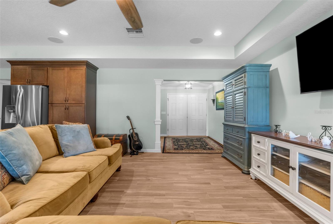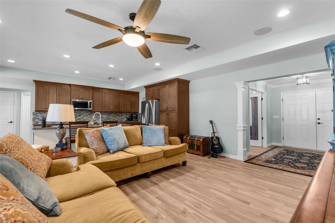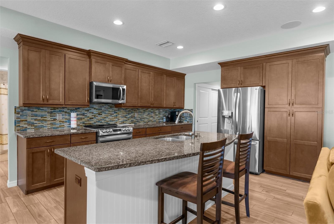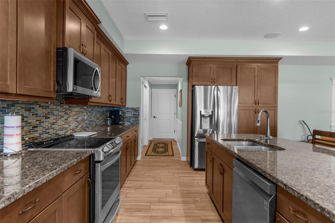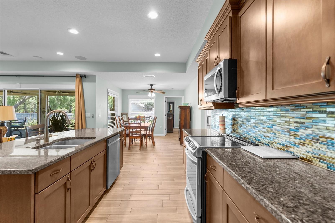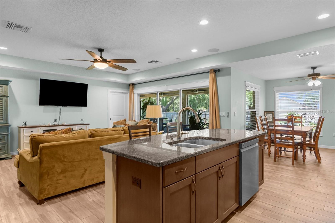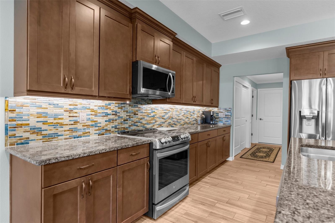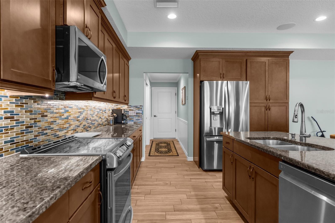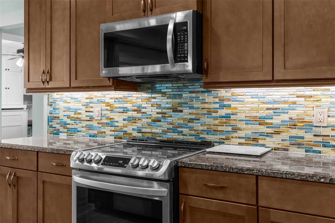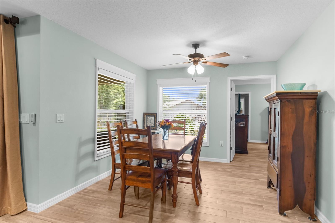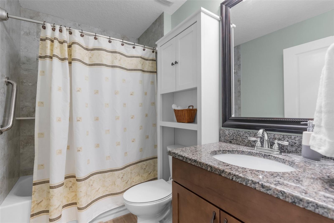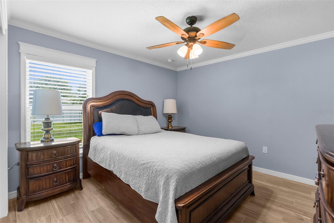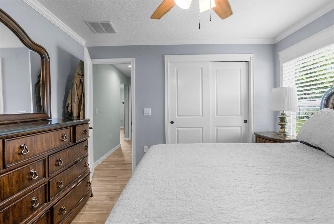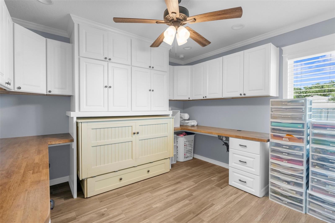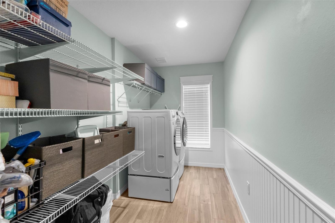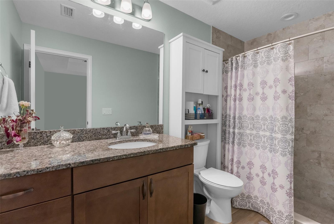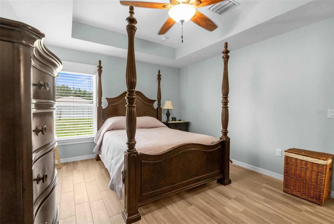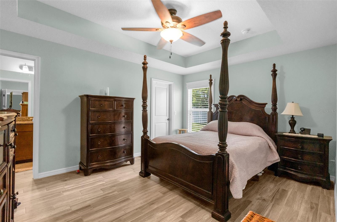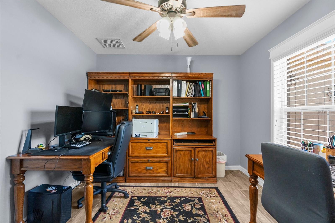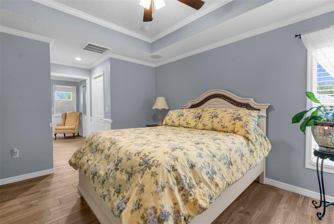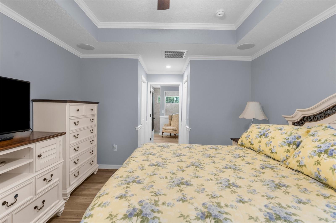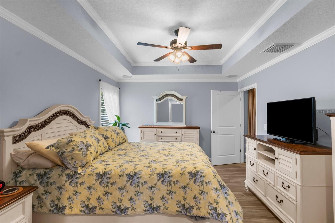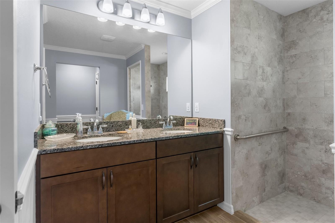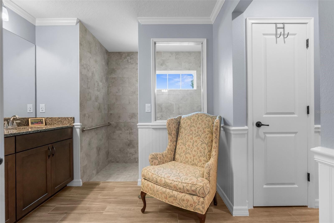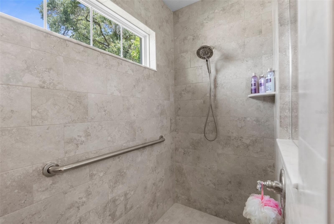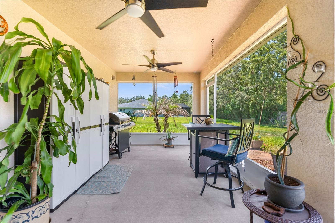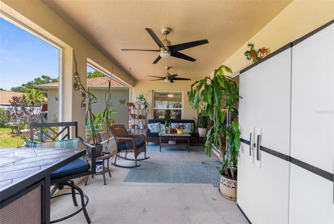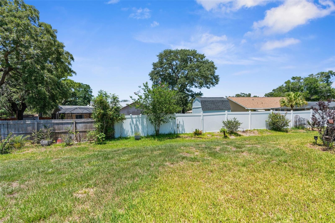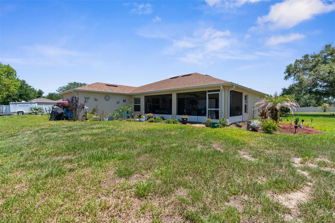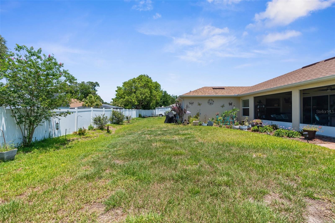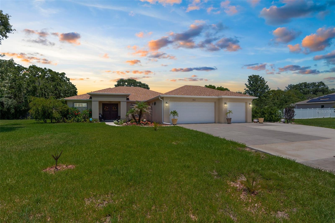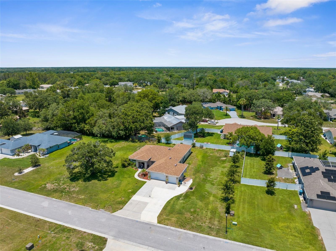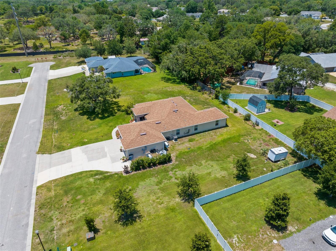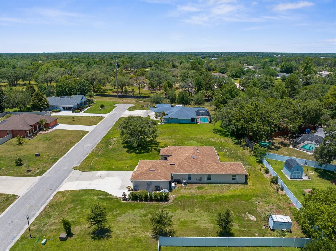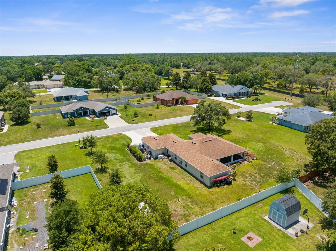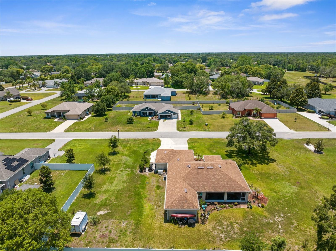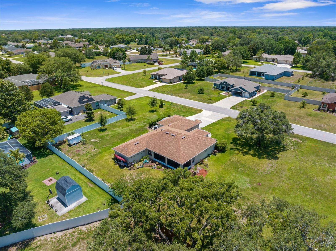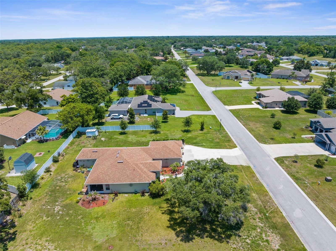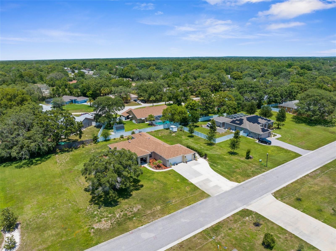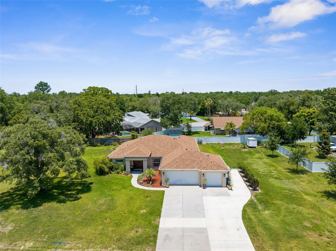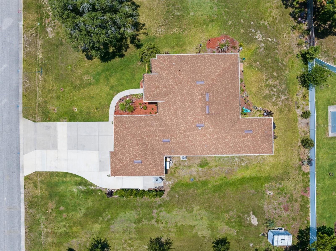9863 Deer Street, SPRING HILL, FL 34608
Property Photos
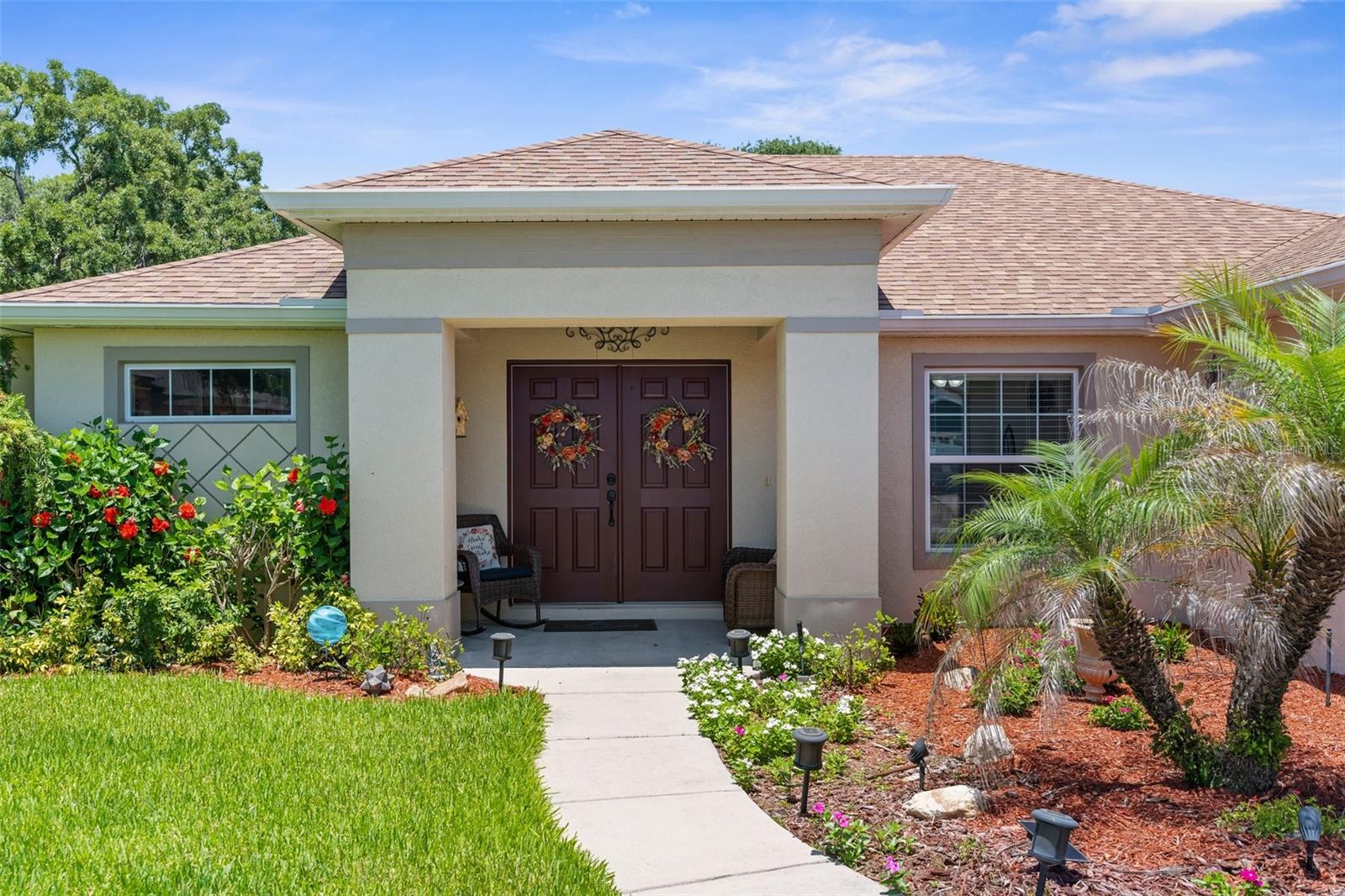
Would you like to sell your home before you purchase this one?
Priced at Only: $467,000
For more Information Call:
Address: 9863 Deer Street, SPRING HILL, FL 34608
Property Location and Similar Properties
- MLS#: W7877035 ( Residential )
- Street Address: 9863 Deer Street
- Viewed: 77
- Price: $467,000
- Price sqft: $219
- Waterfront: No
- Year Built: 2020
- Bldg sqft: 2137
- Bedrooms: 4
- Total Baths: 3
- Full Baths: 3
- Garage / Parking Spaces: 3
- Days On Market: 64
- Additional Information
- Geolocation: 28.4719 / -82.5579
- County: HERNANDO
- City: SPRING HILL
- Zipcode: 34608
- Subdivision: Orchard Park
- Elementary School: Explorer K 8
- High School: Frank W Springstead
- Provided by: EXP REALTY LLC
- Contact: Susan Basye
- 888-883-8509

- DMCA Notice
-
DescriptionThis custom built 2020 home blends luxury and functionality with dual primary suites, split floor plan, granite countertops, luxury tile flooring, crown molding, and a spacious 3 car garageincluding an air conditioned workshop. Enjoy peace of mind with a whole house generator powered by a buried propane tank. Custom built to allow propane access for a gas stove, dryer, and grill. Wired throughout with CAT 6 and coaxial cable, this home is ready for modern living. Home has a well for the irrigation system to save cost on utilities. The large lot offers an expanded driveway and plenty of parking, while the lanai is prepped for outdoor entertaining with a sink rough in and propane hookup for Grill. A rare findschedule your showing today!
Payment Calculator
- Principal & Interest -
- Property Tax $
- Home Insurance $
- HOA Fees $
- Monthly -
Features
Building and Construction
- Covered Spaces: 0.00
- Exterior Features: Rain Gutters
- Flooring: Tile
- Living Area: 2137.00
- Roof: Shingle
Property Information
- Property Condition: Completed
Land Information
- Lot Features: Street Dead-End
School Information
- High School: Frank W Springstead
- School Elementary: Explorer K-8
Garage and Parking
- Garage Spaces: 3.00
- Open Parking Spaces: 0.00
- Parking Features: Driveway, Garage Door Opener, Off Street, Workshop in Garage
Eco-Communities
- Water Source: Public
Utilities
- Carport Spaces: 0.00
- Cooling: Central Air
- Heating: Electric, Heat Pump
- Pets Allowed: Yes
- Sewer: Septic Tank
- Utilities: Cable Connected, Electricity Connected, Phone Available
Finance and Tax Information
- Home Owners Association Fee: 201.00
- Insurance Expense: 0.00
- Net Operating Income: 0.00
- Other Expense: 0.00
- Tax Year: 2024
Other Features
- Accessibility Features: Accessible Bedroom
- Appliances: Dishwasher, Disposal, Microwave, Range, Range Hood, Refrigerator, Tankless Water Heater
- Association Name: Robert Hall
- Country: US
- Furnished: Unfurnished
- Interior Features: Accessibility Features, Chair Rail, Coffered Ceiling(s), Crown Molding, Eat-in Kitchen, Kitchen/Family Room Combo, Open Floorplan, Primary Bedroom Main Floor, Split Bedroom, Stone Counters, Walk-In Closet(s)
- Legal Description: ORCHARD PARK UNIT 3 LOT 12
- Levels: One
- Area Major: 34608 - Spring Hill/Brooksville
- Occupant Type: Owner
- Parcel Number: R24-223-17-2827-0000-0120
- Style: Ranch
- Views: 77
Nearby Subdivisions
Amidon Woods
Golfers Club Est Unit 11
Golfers Club Estate
Links At Seven Hills
Links At Seven Hills Unit 10
Links At Seven Hills Unit 8
Links At Seven Hills Unit 9
N/a
Not On List
Oakridge Estates
Orchard Park
Orchard Park Unit 2
Orchard Park Unit 3
Palms At Seven Hills
Rainbow Hills Estates
Reserve At Seven Hills
Reserve At Seven Hills Ph 2
Seven Hills
Seven Hills Unit 1
Seven Hills Unit 3
Seven Hills Unit 4
Seven Hills Unit 6
Seven Hills Unit 7
Skyland Pines
Solar Woods Estates
Spring Hill
Spring Hill Un 8
Spring Hill Unit 1
Spring Hill Unit 13
Spring Hill Unit 13 Hernando S
Spring Hill Unit 14
Spring Hill Unit 15
Spring Hill Unit 16
Spring Hill Unit 17
Spring Hill Unit 18
Spring Hill Unit 18 Hernando S
Spring Hill Unit 20
Spring Hill Unit 21
Spring Hill Unit 22
Spring Hill Unit 22 Hernando S
Spring Hill Unit 23
Spring Hill Unit 25
Spring Hill Unit 4
Spring Hill Unit 6
Spring Hill Unit 7
Spring Hill Unit 8
Spring Hill Unit 9
Spring Hull
Spring Hull Unit 23
Sutton Place
Waterfall Place

- One Click Broker
- 800.557.8193
- Toll Free: 800.557.8193
- billing@brokeridxsites.com



