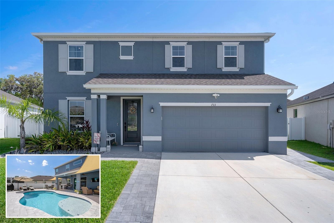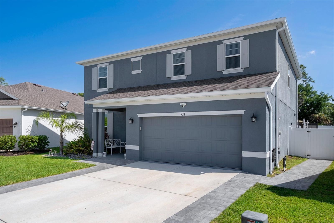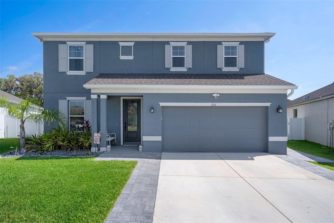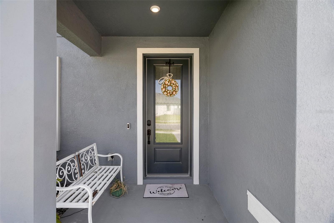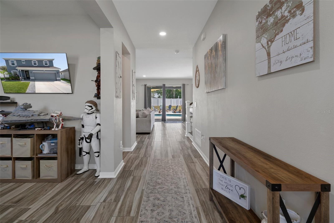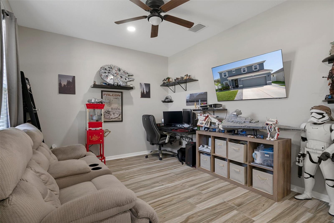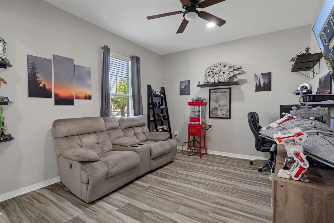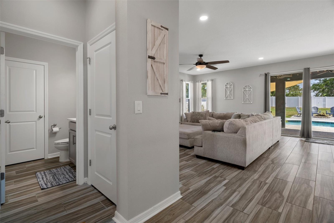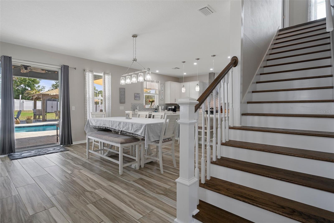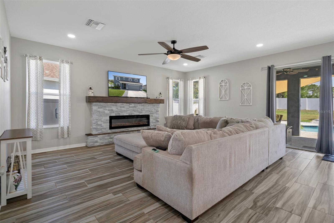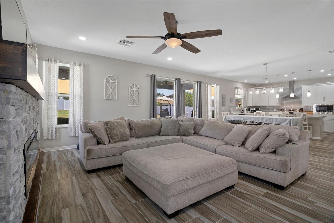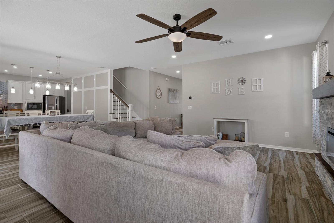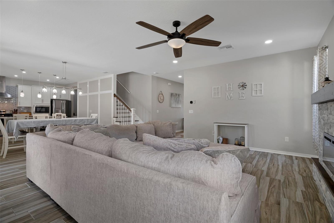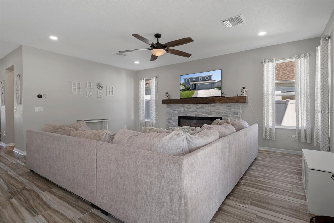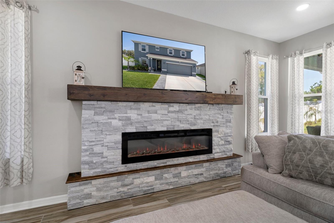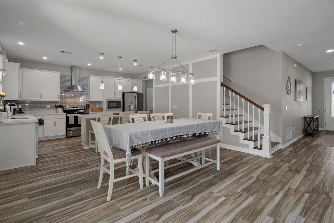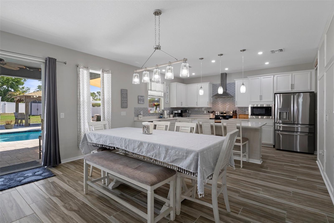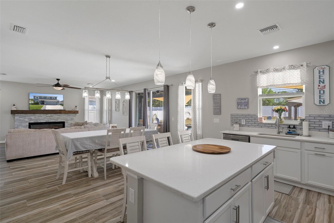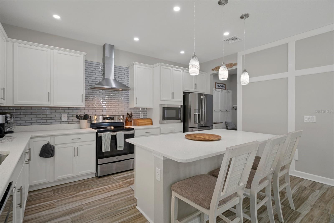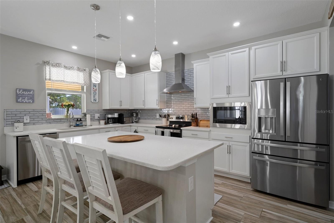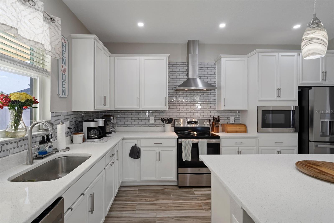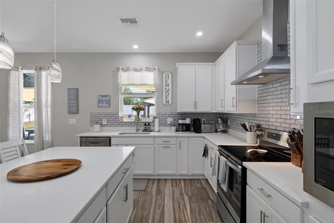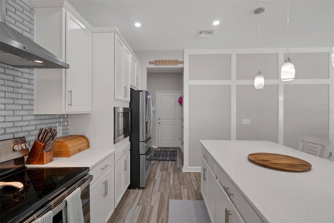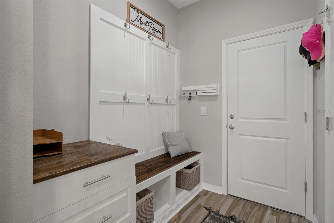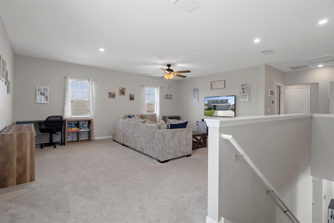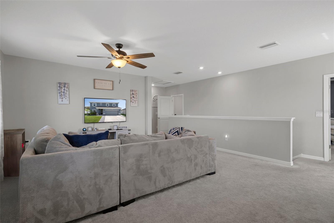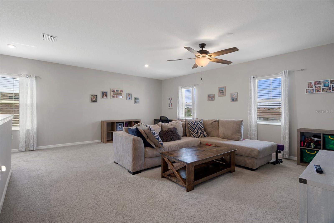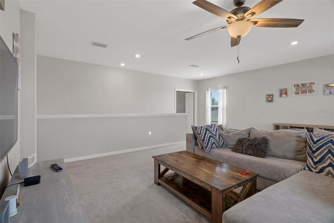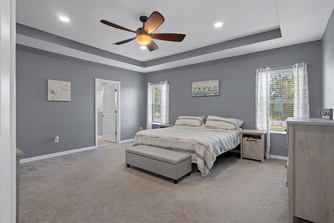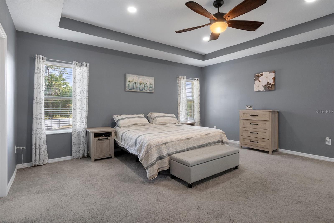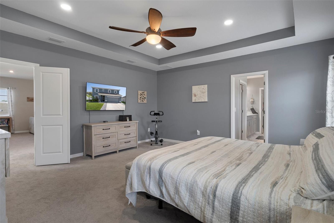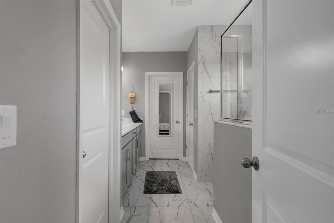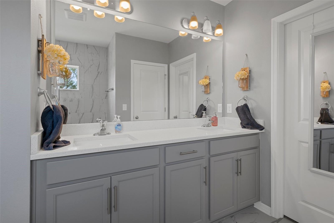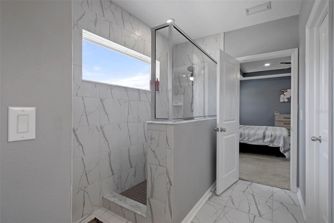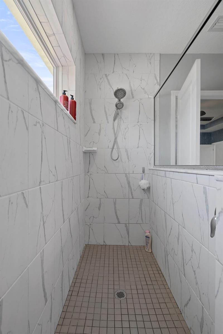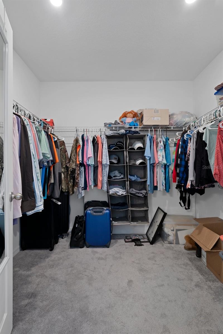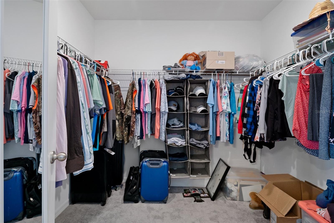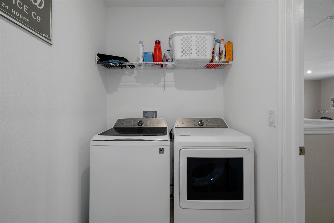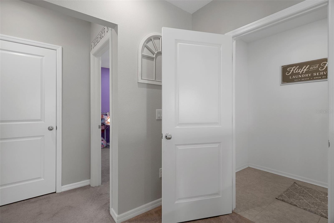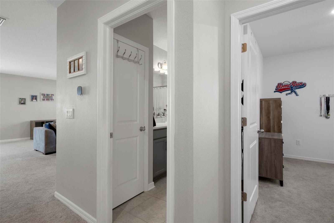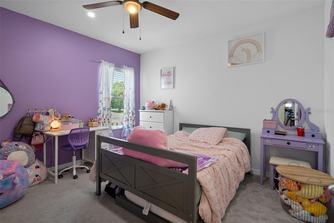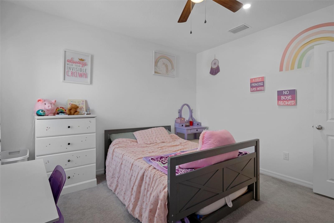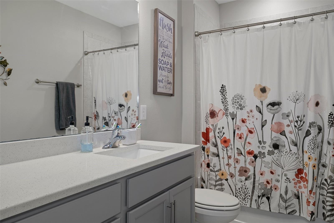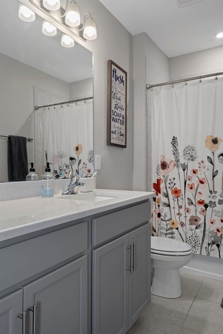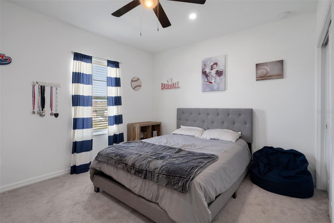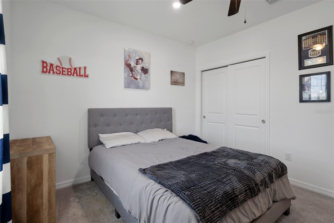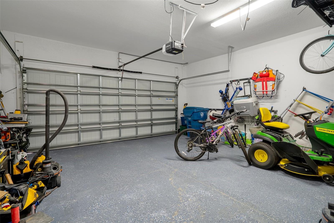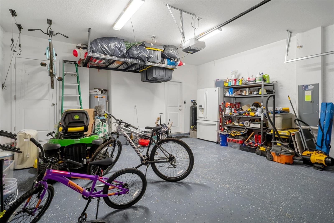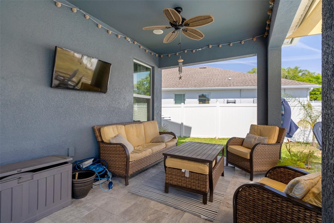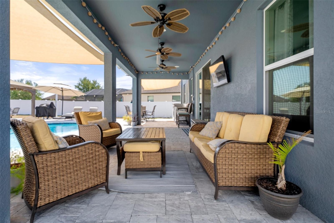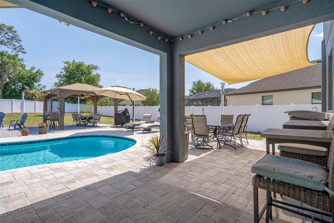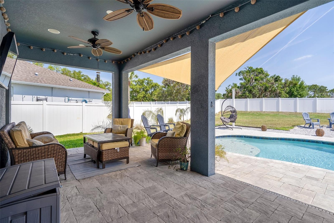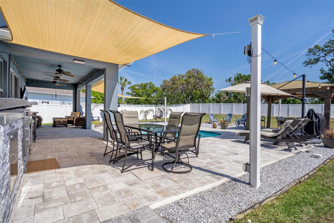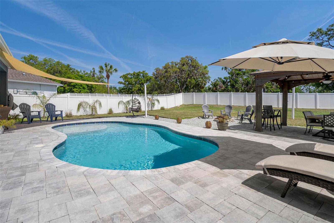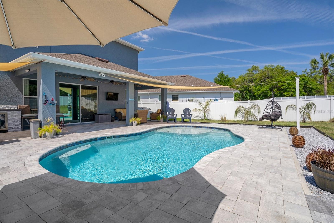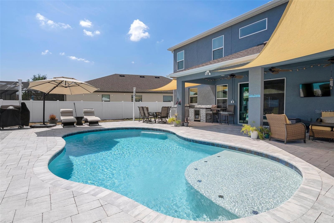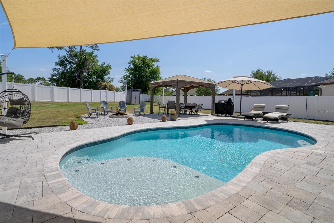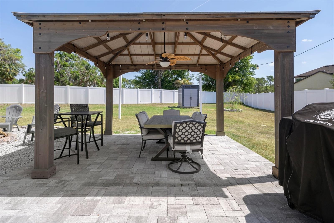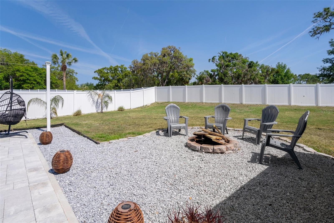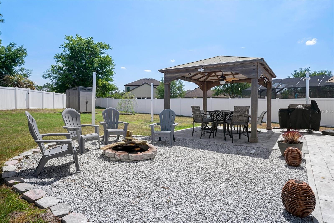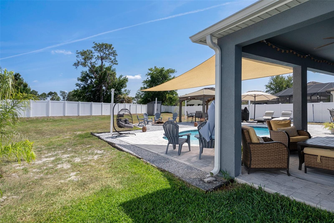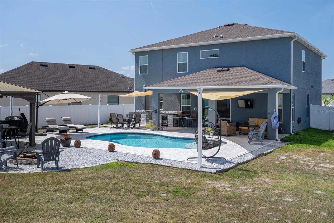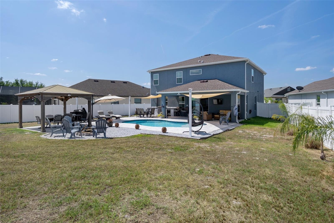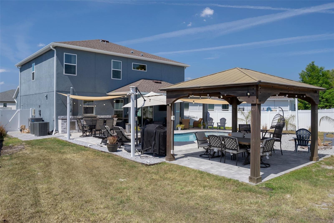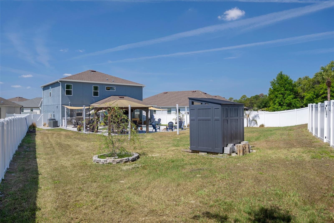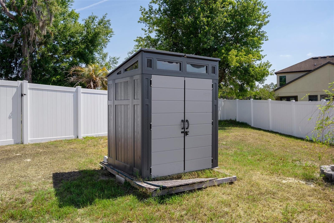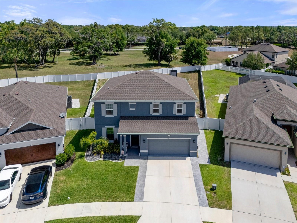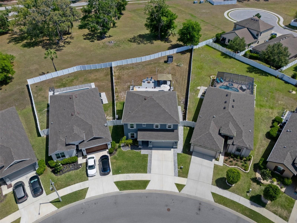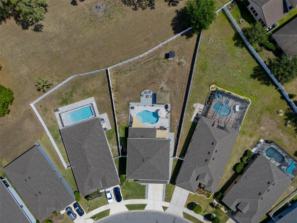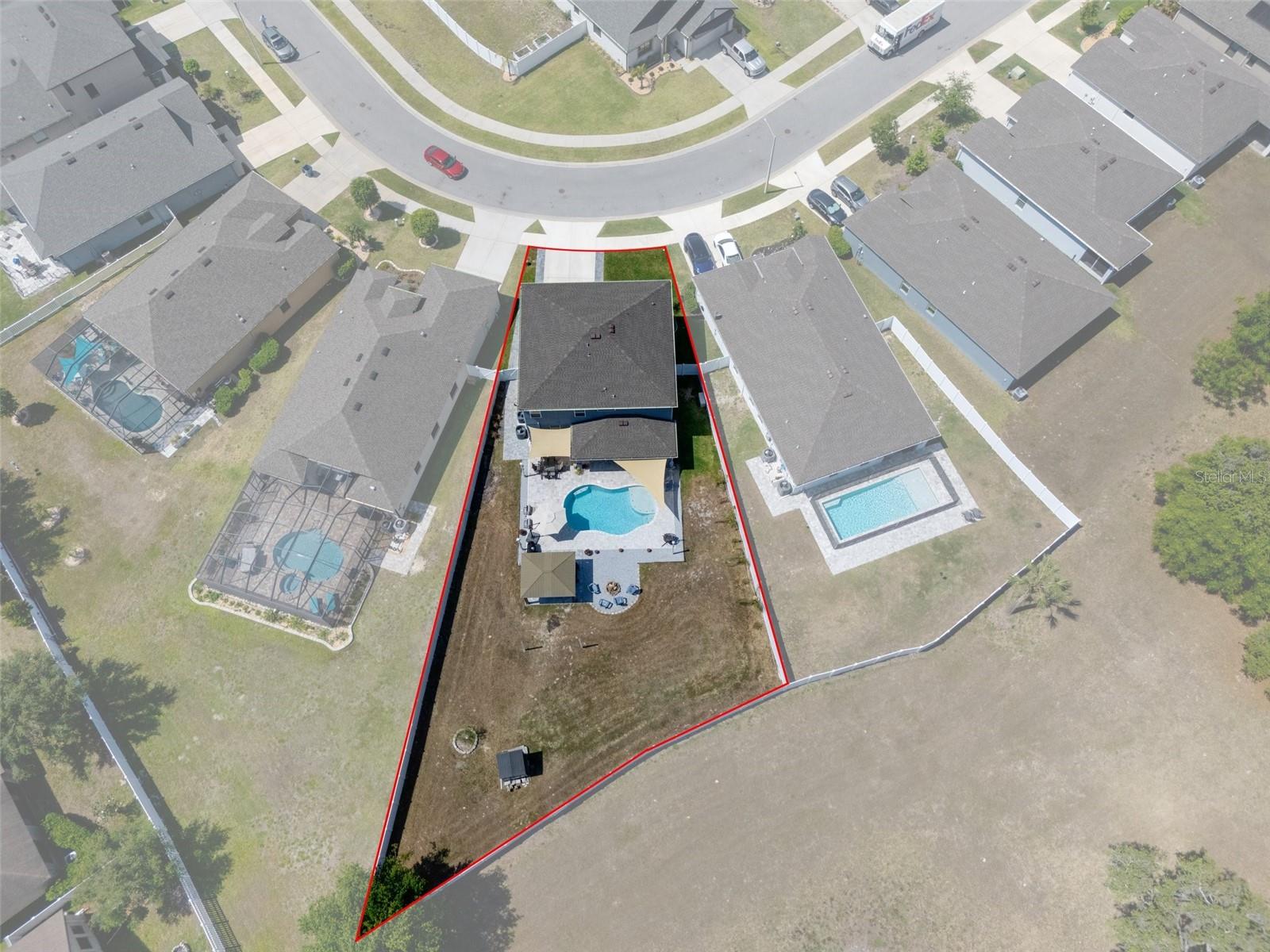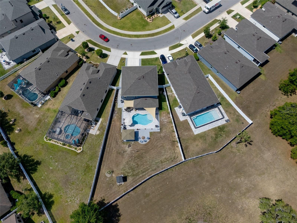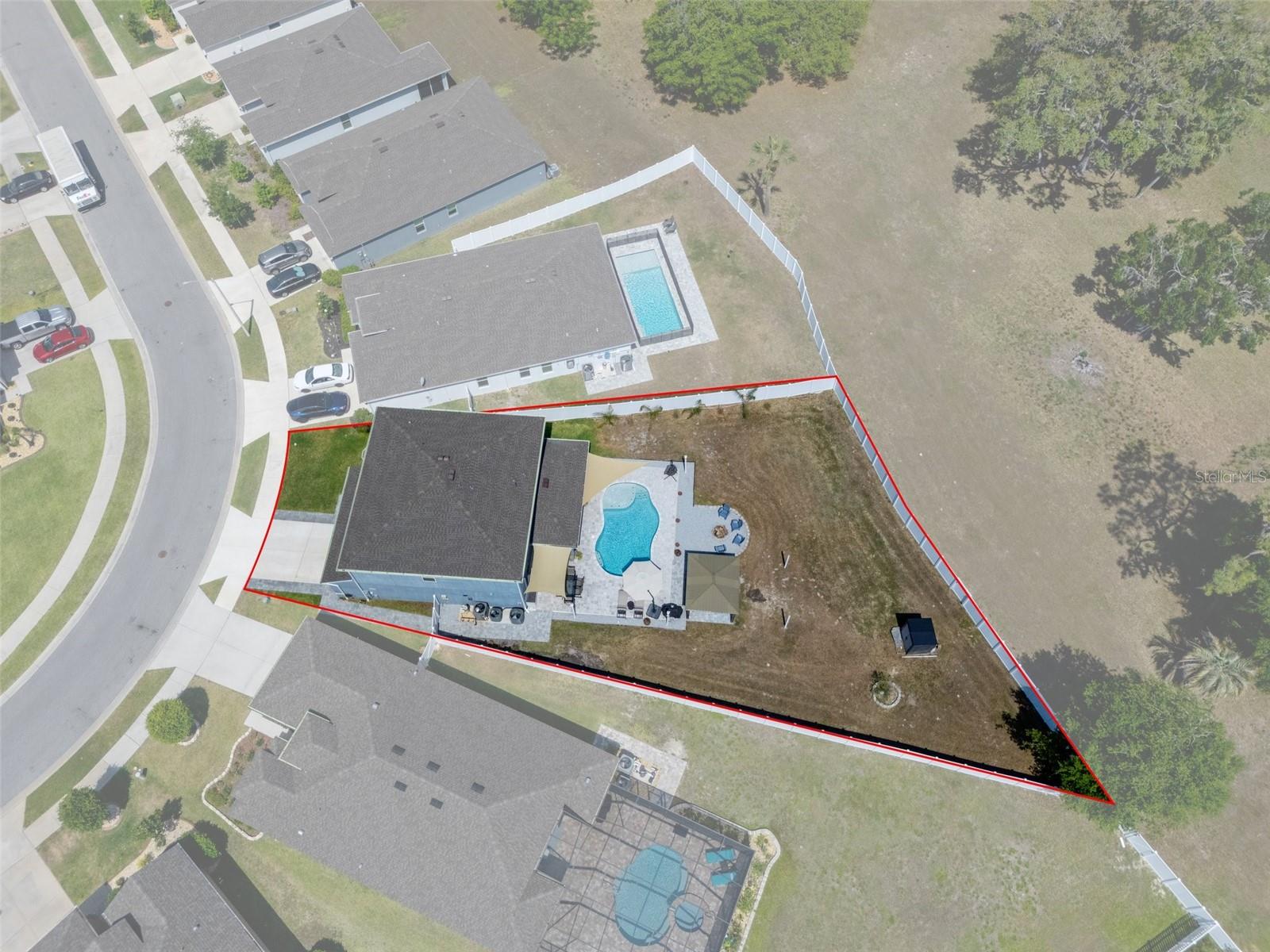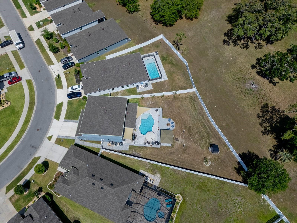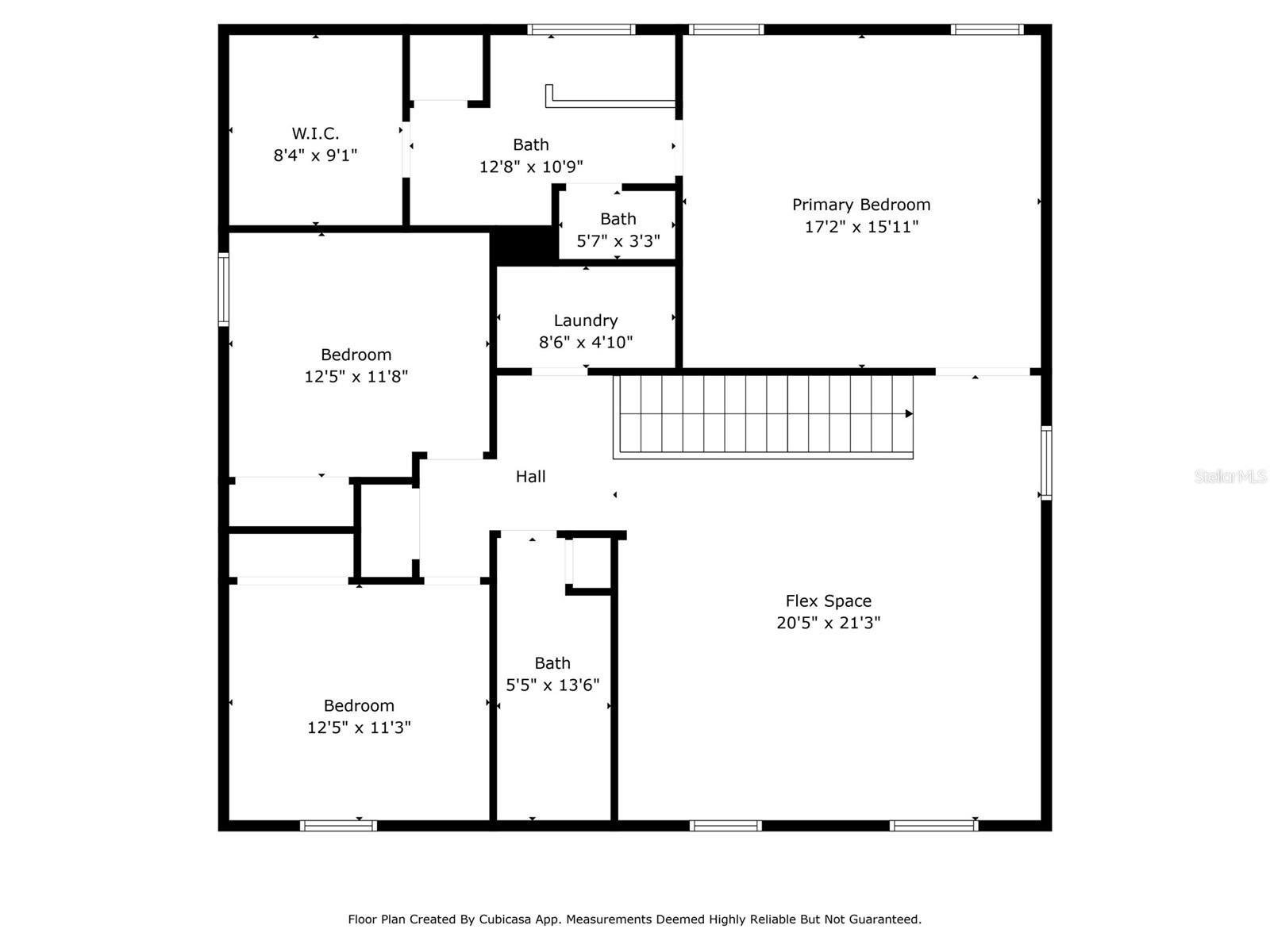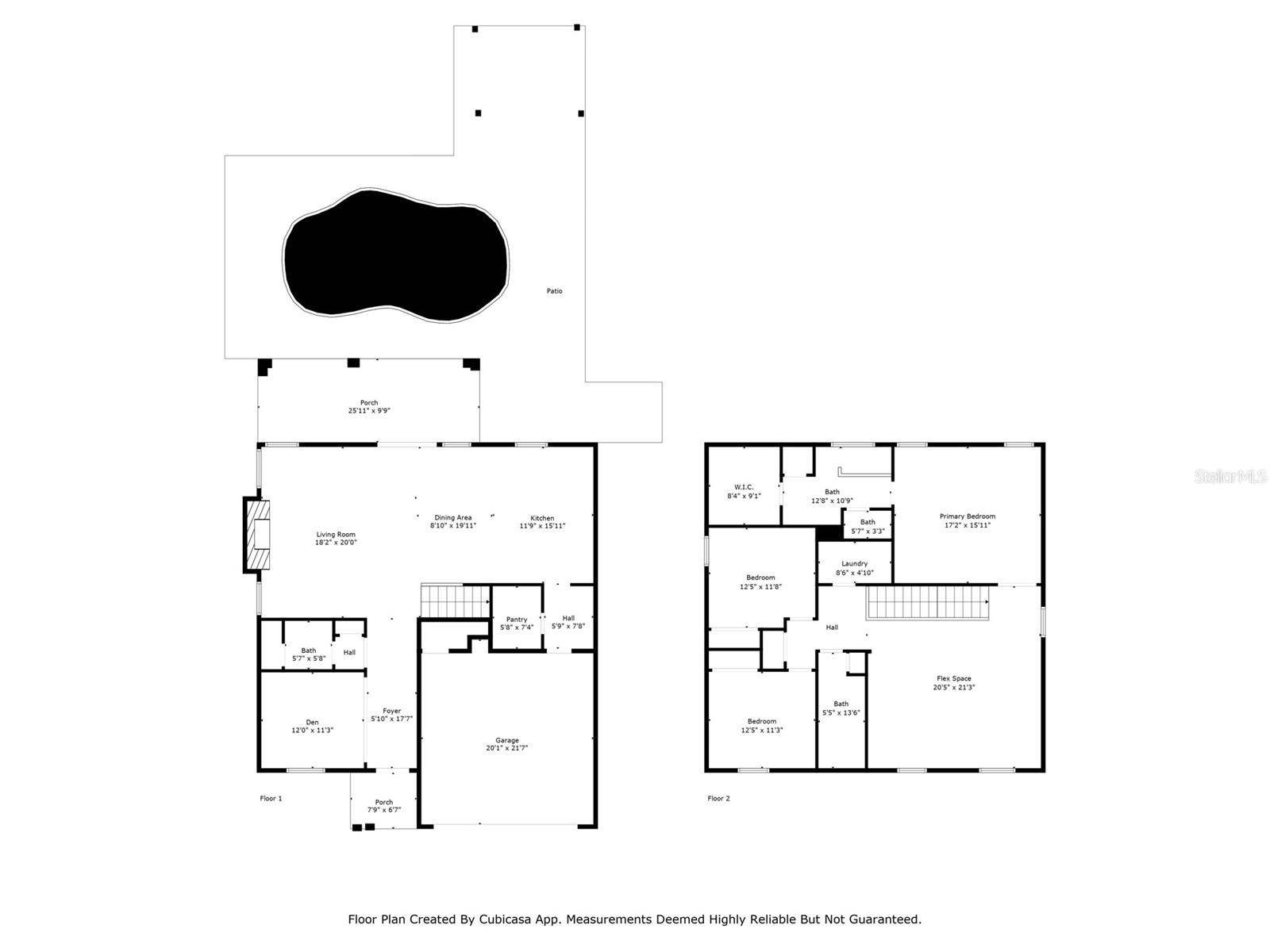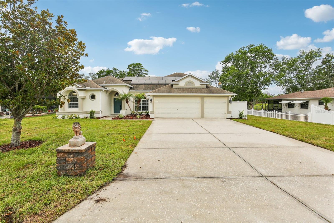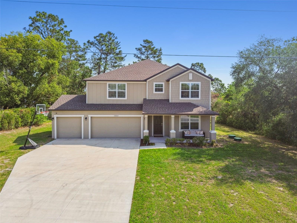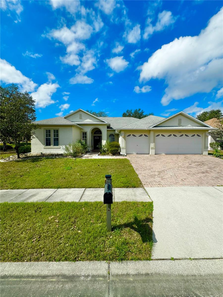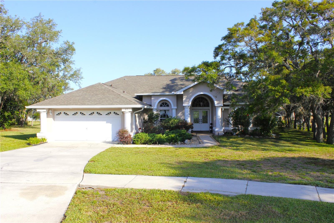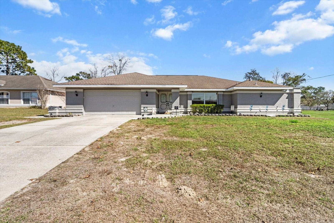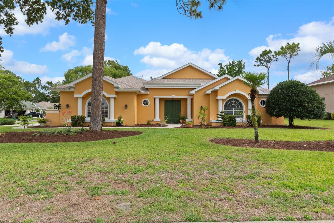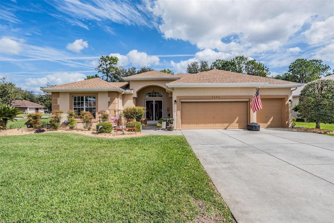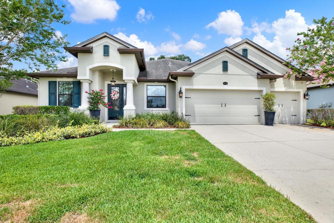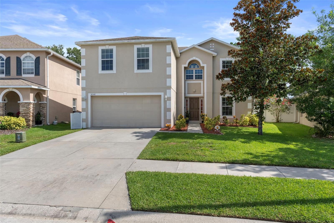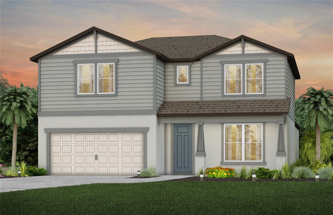733 Old Windsor Way, SPRING HILL, FL 34609
Property Photos
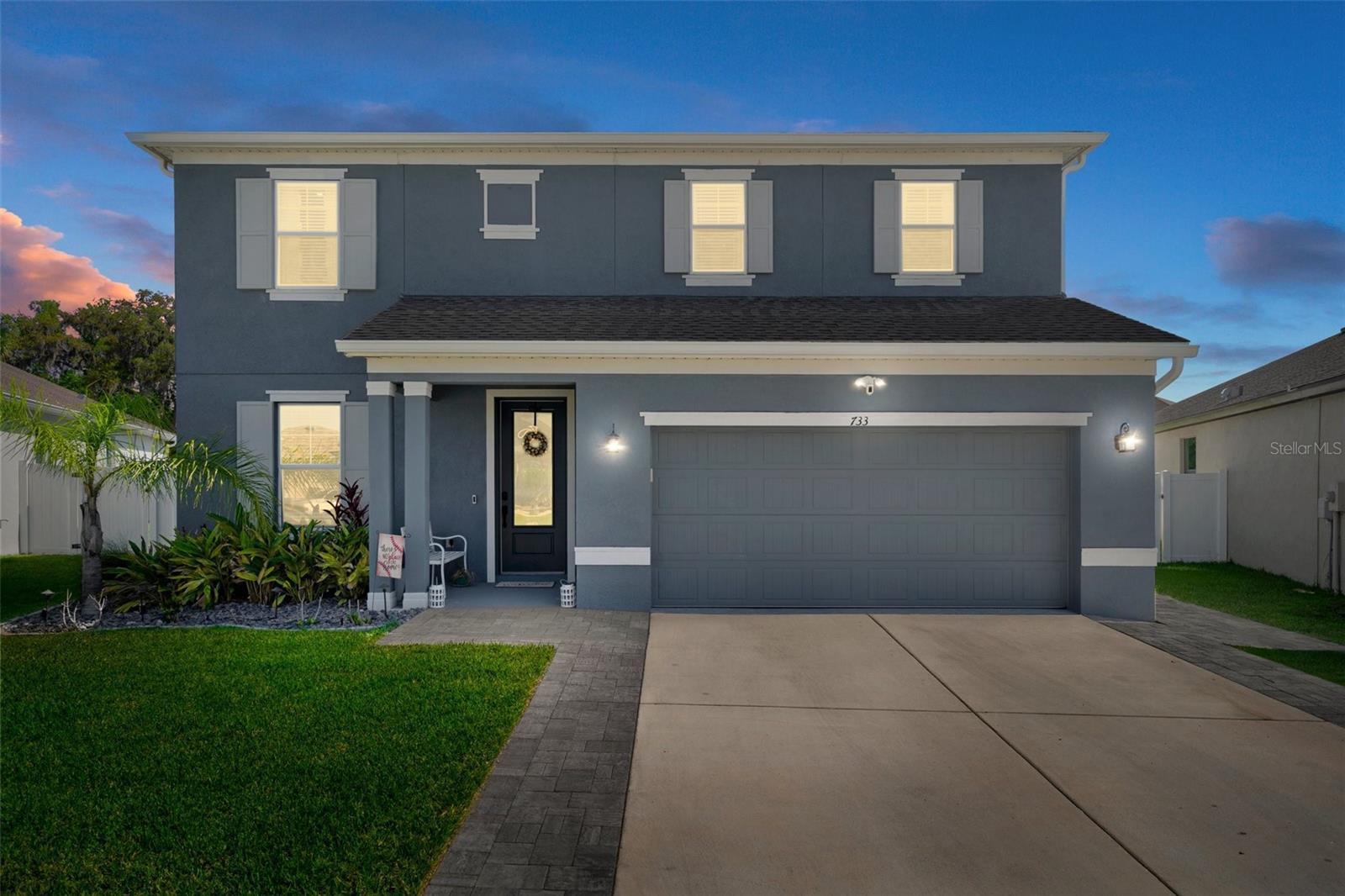
Would you like to sell your home before you purchase this one?
Priced at Only: $499,999
For more Information Call:
Address: 733 Old Windsor Way, SPRING HILL, FL 34609
Property Location and Similar Properties
- MLS#: W7875026 ( Residential )
- Street Address: 733 Old Windsor Way
- Viewed: 73
- Price: $499,999
- Price sqft: $186
- Waterfront: No
- Year Built: 2022
- Bldg sqft: 2693
- Bedrooms: 3
- Total Baths: 4
- Full Baths: 3
- 1/2 Baths: 1
- Garage / Parking Spaces: 2
- Days On Market: 84
- Additional Information
- Geolocation: 28.4428 / -82.4913
- County: HERNANDO
- City: SPRING HILL
- Zipcode: 34609
- Subdivision: Villages At Avalon 3b3
- Elementary School: Suncoast Elementary
- Middle School: Powell Middle
- High School: Natures Coast Technical High S
- Provided by: FLORIDA HOMES REALTY & MORTGAGE
- Contact: Jason Abbadessa
- 904-996-9144

- DMCA Notice
-
DescriptionHUGE PRICE IMPROVEMENT!!! Charming Family Retreat with Modern Amenities and Outdoor Bliss! Welcome to your dream home, a meticulously maintained single family residence that perfectly blends comfort, style, and functionality. Nestled in the desirable neighborhood of Villages of Avalon. This stunning two story house boasts 3 spacious bedrooms, 2.5 bathrooms, and a versatile flex room. Inviting Curb Appeal: As you approach this lovely home, you'll be greeted by a beautifully landscaped front yard, a charming entryway, and a spacious two car garage that provides both convenience and ample storage space. Welcome In: Step inside to discover a warm and welcoming atmosphere. The open concept floor plan seamlessly connects the living room, dining area, and kitchenperfect for entertaining friends and family or enjoying quiet evenings at home. Prepare to unleash your inner chef in the modern kitchen, featuring sleek stainless steel appliances, magnificent kitchen island with quartz countertops, plenty of cabinetry and a walk in pantry for storage. Prepare culinary delights while staying engaged with guests in the adjacent dining area. Master Suite Oasis: Retreat to your luxurious master suite, complete with a spacious walk in closet and an en suite bathroom featuring double sinks, and a spa like walk in shower. This serene space is your personal sanctuary after a long day. Flexible Living: The additional flex room offers endless possibilities. Use it as a home office, a kid's playroom, cozy reading nook. or transform it into an inspiring artist's studiothe choice is yours! Outdoor Paradise: Step outside to your own private oasis! The backyard features an inviting inground pool, perfect for cooling off on hot summer days and hosting poolside barbecues. The fire pit area is ideal for cozy evenings under the stars, where you can roast marshmallows and create lasting memories with family and friends. **Prime Location:** Situated in a family friendly neighborhood, you'll be within easy reach of top rated schools, parks, shopping, and dining options. Enjoy the perfect balance of suburban tranquility and urban convenience, with quick access to major highways for an easy commute. This captivating home is not just a place; it's a lifestyle. Don't miss out on the opportunity to make it yours. Schedule a private tour today and envision your future in this exquisite family havenwhere comfort meets elegance and outdoor enjoyment awaits!
Payment Calculator
- Principal & Interest -
- Property Tax $
- Home Insurance $
- HOA Fees $
- Monthly -
Features
Building and Construction
- Covered Spaces: 0.00
- Exterior Features: Outdoor Kitchen, Rain Gutters, Sidewalk, Sliding Doors, Sprinkler Metered
- Fencing: Vinyl
- Flooring: Carpet, Vinyl
- Living Area: 2693.00
- Roof: Shingle
School Information
- High School: Natures Coast Technical High School
- Middle School: Powell Middle
- School Elementary: Suncoast Elementary
Garage and Parking
- Garage Spaces: 2.00
- Open Parking Spaces: 0.00
Eco-Communities
- Pool Features: Heated, In Ground, Salt Water
- Water Source: Public
Utilities
- Carport Spaces: 0.00
- Cooling: Central Air
- Heating: Central
- Pets Allowed: Cats OK, Dogs OK
- Sewer: Public Sewer
- Utilities: Cable Connected, Electricity Connected, Fiber Optics, Fire Hydrant, Public, Sewer Connected, Sprinkler Meter, Underground Utilities, Water Connected
Finance and Tax Information
- Home Owners Association Fee: 200.00
- Insurance Expense: 0.00
- Net Operating Income: 0.00
- Other Expense: 0.00
- Tax Year: 2024
Other Features
- Appliances: Dishwasher, Disposal, Dryer, Electric Water Heater, Exhaust Fan, Ice Maker, Microwave, Range, Range Hood, Washer, Water Softener
- Association Name: Infermark
- Country: US
- Interior Features: Open Floorplan, Solid Surface Counters, Solid Wood Cabinets, Thermostat, Walk-In Closet(s), Window Treatments
- Legal Description: VILLAGES AT AVALON PHASE 3B-3 BLK 7 LOT 26
- Levels: Two
- Area Major: 34609 - Spring Hill/Brooksville
- Occupant Type: Owner
- Parcel Number: R34-223-18-3759-0070-0260
- Views: 73
- Zoning Code: PDP
Similar Properties
Nearby Subdivisions
Amber Woods Ph Ii
Amber Woods Ph Iii
Amber Woods Phase Ii
Anderson Snow Estates
Avalon East
Avalon West
Avalon West Ph 1
Ayers Heights
Barony Woods East
Barony Woods Ph 1
Barony Woods Ph 2
Barony Woods Phase 1
Barony Woods Phase 2
Barrington At Sterling Hill
Barrington/sterling Hill
Barrington/sterling Hill Un 2
Barringtonsterling Hill
Barringtonsterling Hill Un 1
Barringtonsterling Hill Un 2
Caldera
Caldera Phases 3 4
Crown Pointe
East Linden Est Un 1
East Linden Est Un 2
East Linden Est Un 6
East Linden Estate
East Linden Estates
Hernando Highlands Unrec
Huntington Woods
Lindenwood
Not On List
Oaks (the) Unit 3
Oaks The
Padrons West Linden Estates
Park Ridge Villas
Pine Bluff
Pine Bluff Lot 4
Pine Bluff Lot 59
Plantation Palms
Preston Hollow
Preston Hollow Unit 3
Preston Hollow Unit 4
Pristine Place Ph 1
Pristine Place Ph 2
Pristine Place Ph 3
Pristine Place Ph 5
Pristine Place Phase 1
Pristine Place Phase 2
Pristine Place Phase 3
Pristine Place Phase 4
Pristine Place Phase 5
Pristine Place Phase 6
Rainbow Woods
Sand Ridge Ph 2
Silver Spgs Shores 50
Silverthorn
Silverthorn Ph 1
Silverthorn Ph 2a
Silverthorn Ph 2b
Silverthorn Ph 3
Silverthorn Ph 4 Sterling Run
Silverthorn Ph 4a
Spring Hill
Spring Hill Unit 10
Spring Hill Unit 11
Spring Hill Unit 12
Spring Hill Unit 13
Spring Hill Unit 14
Spring Hill Unit 15
Spring Hill Unit 16
Spring Hill Unit 17
Spring Hill Unit 18
Spring Hill Unit 18 1st Rep
Spring Hill Unit 20
Spring Hill Unit 24
Spring Hill Unit 9
Spring Hillunit 16
Sterling Hill
Sterling Hill Ph 1a
Sterling Hill Ph 1b
Sterling Hill Ph 2a
Sterling Hill Ph 2b
Sterling Hill Ph 3
Sterling Hill Ph1a
Sterling Hill Ph1b
Sterling Hill Ph2a
Sterling Hill Ph2b
Sterling Hill Ph3
Sterling Hill Phase 2b
Sterling Hills Ph3 Un1
Sterling Hills Phase 2b
Sunset Landing
Sunset Landing Lot 7
The Oaks
Unrecorded
Verano
Verano - The Estates
Verano Ph 1
Villages At Avalon
Villages At Avalon 3b2
Villages At Avalon 3b3
Villages At Avalon Ph 1
Villages At Avalon Ph 2a
Villages At Avalon Ph 2b East
Villages At Avalon Phase Iv
Villages Of Avalon
Villages Of Avalon Ph 3a
Villages Of Avalon Ph 3b-1
Villages Of Avalon Ph 3b1
Villagesavalon Ph Iv
Wellington At Seven Hills
Wellington At Seven Hills Ph 1
Wellington At Seven Hills Ph 2
Wellington At Seven Hills Ph 3
Wellington At Seven Hills Ph 4
Wellington At Seven Hills Ph 6
Wellington At Seven Hills Ph 7
Wellington At Seven Hills Ph 9
Wellington At Seven Hills Ph10
Wellington At Seven Hills Ph11
Wellington At Seven Hills Ph5a
Wellington At Seven Hills Ph5c
Wellington At Seven Hills Ph5d
Wellington At Seven Hills Ph6
Wellington At Seven Hills Ph7
Whiting Estates
Whiting Estates Phase 2
Wyndsor Place

- One Click Broker
- 800.557.8193
- Toll Free: 800.557.8193
- billing@brokeridxsites.com



