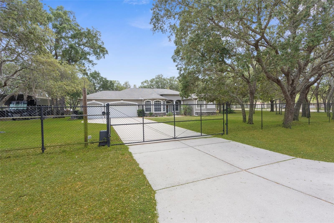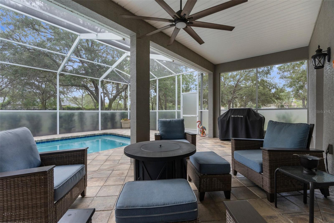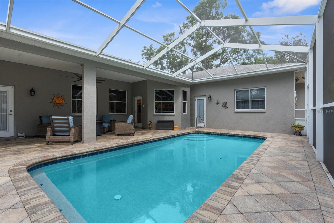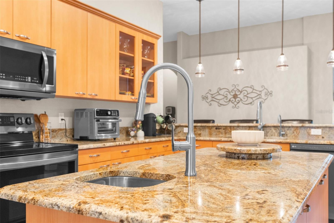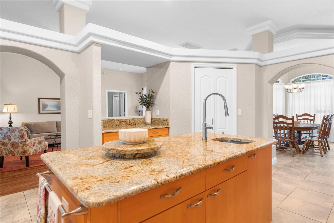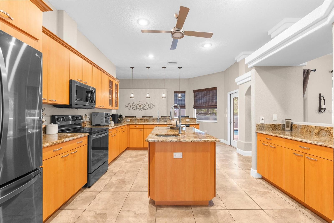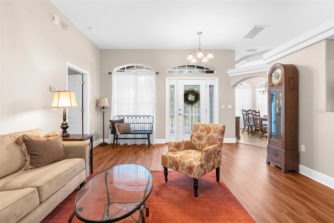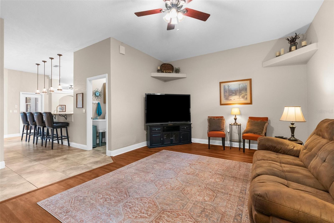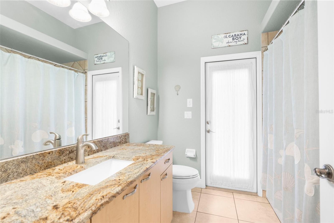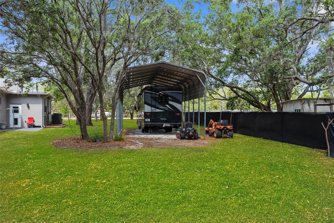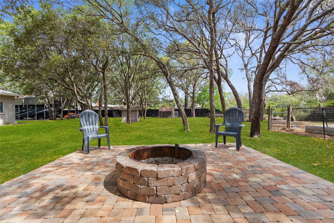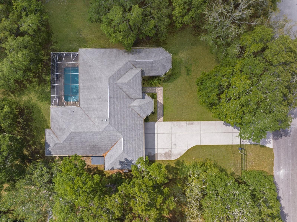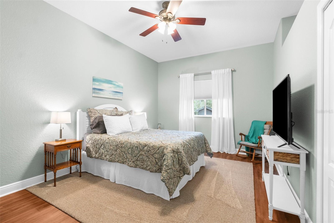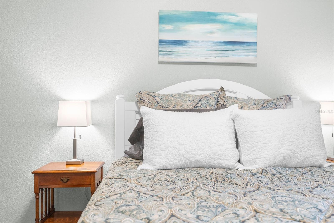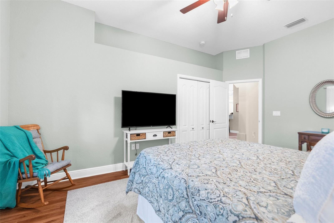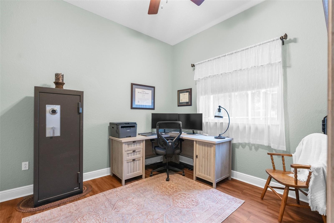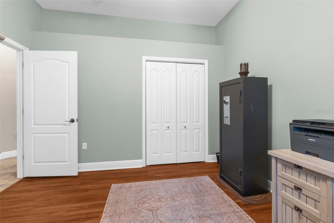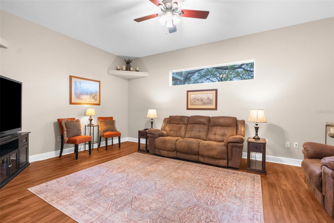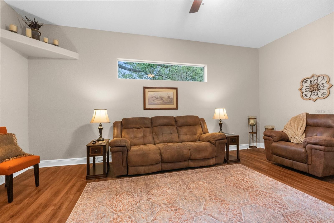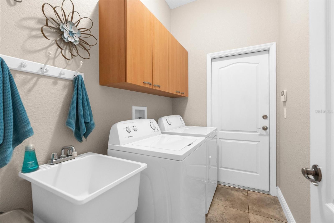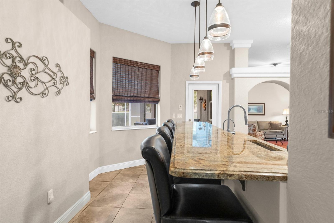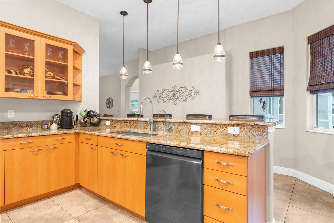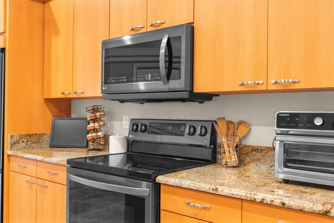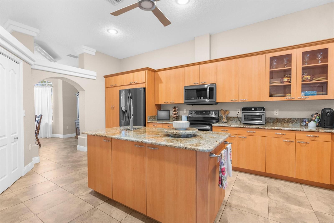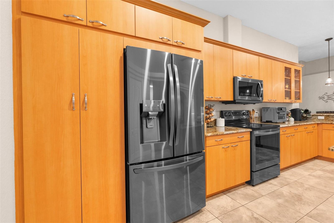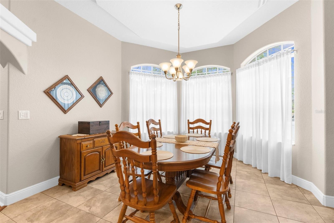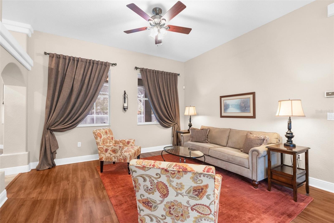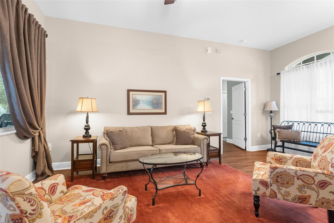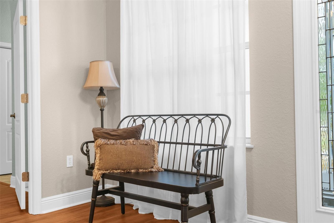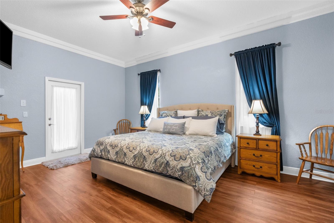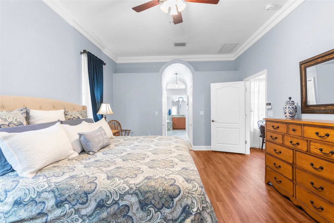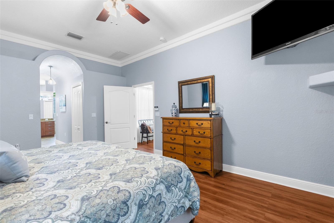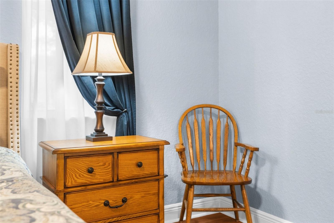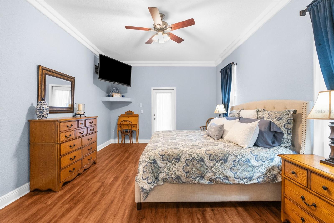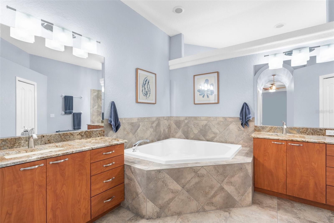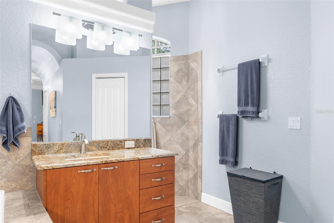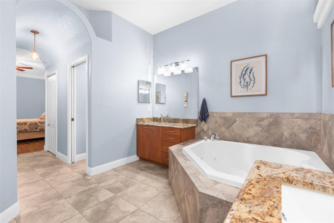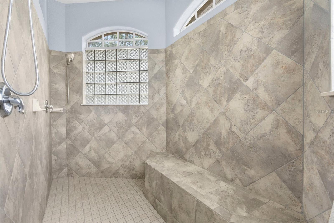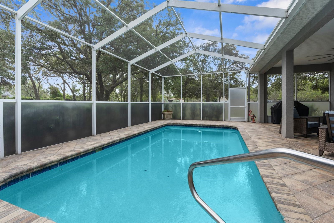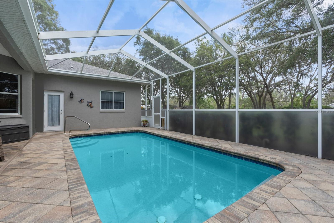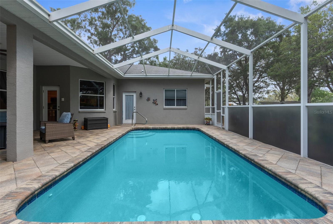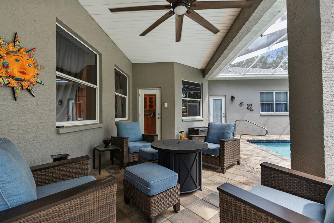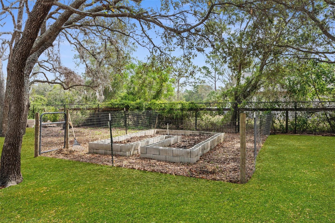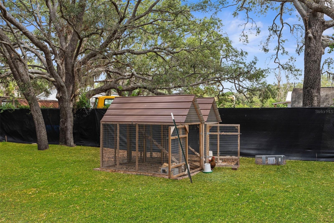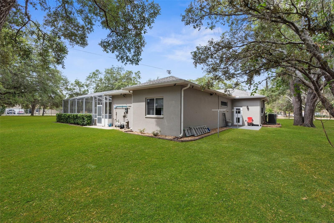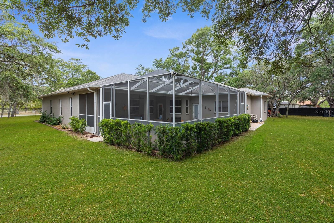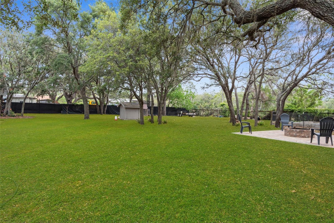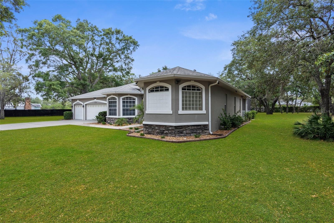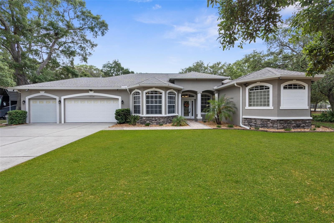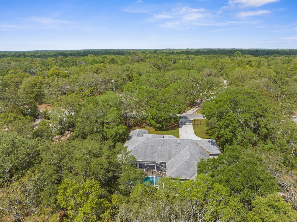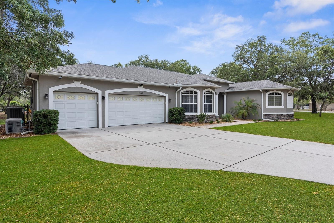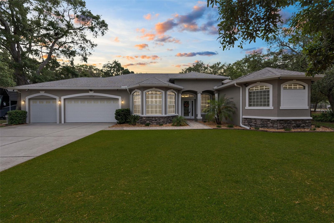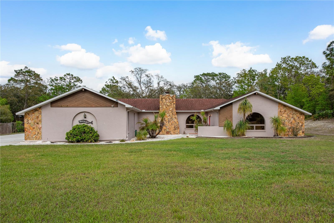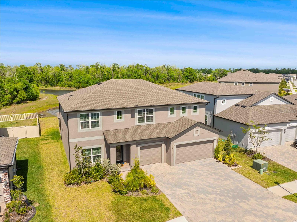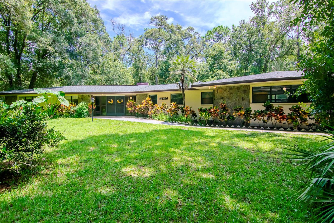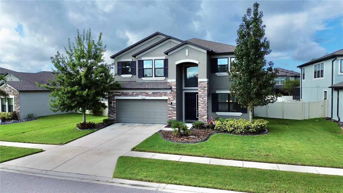18620 Gracie Lee Street, SPRING HILL, FL 34610
Property Photos
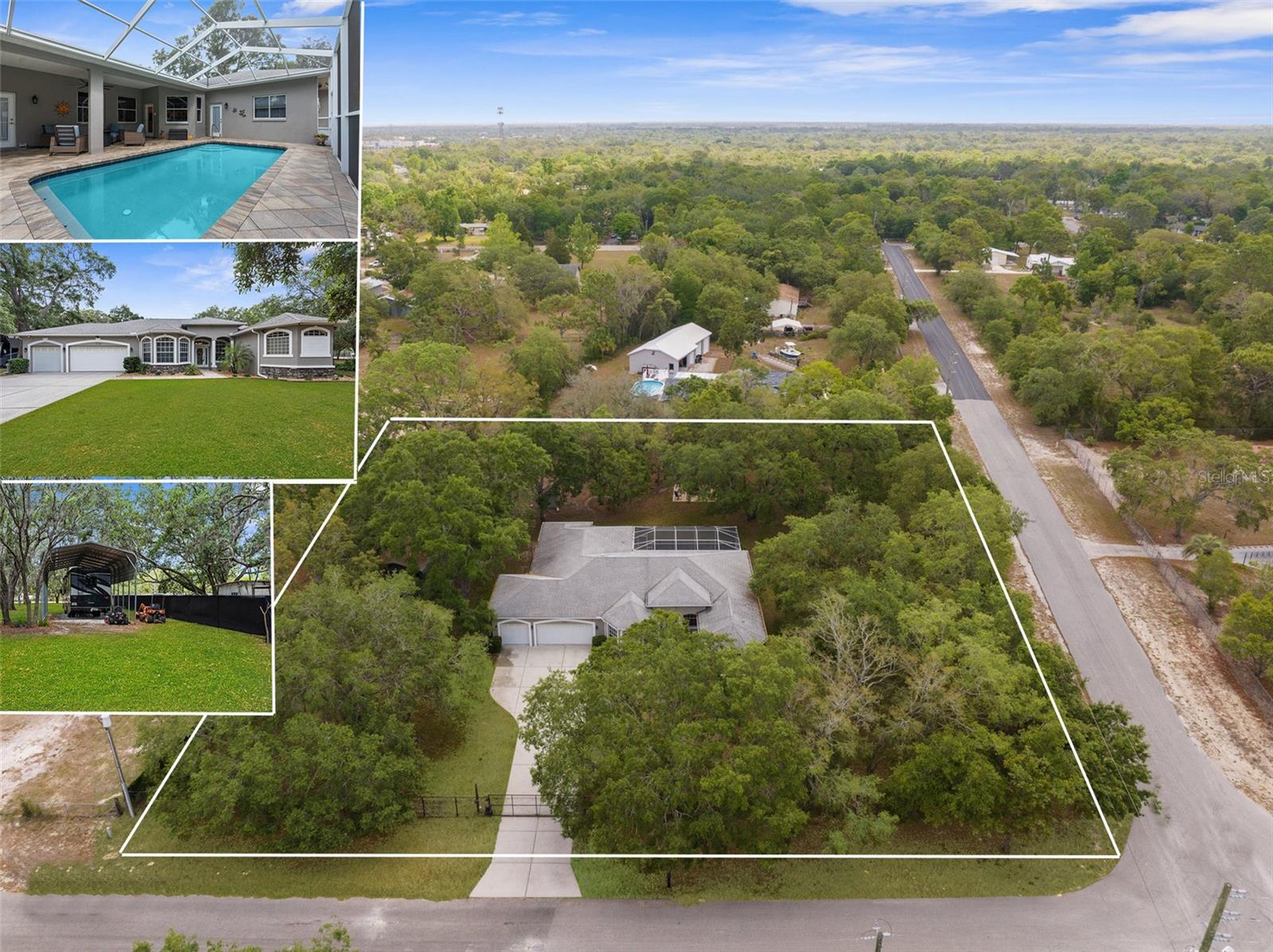
Would you like to sell your home before you purchase this one?
Priced at Only: $549,900
For more Information Call:
Address: 18620 Gracie Lee Street, SPRING HILL, FL 34610
Property Location and Similar Properties
- MLS#: W7875016 ( Residential )
- Street Address: 18620 Gracie Lee Street
- Viewed: 4
- Price: $549,900
- Price sqft: $161
- Waterfront: No
- Year Built: 2007
- Bldg sqft: 3426
- Bedrooms: 3
- Total Baths: 2
- Full Baths: 2
- Garage / Parking Spaces: 4
- Days On Market: 7
- Additional Information
- Geolocation: 28.4283 / -82.5592
- County: PASCO
- City: SPRING HILL
- Zipcode: 34610
- Subdivision: Suncoast Highlands
- Elementary School: Shady Hills Elementary PO
- Middle School: Crews Lake Middle PO
- High School: Hudson High PO
- Provided by: HOME LAND REAL ESTATE INC
- Contact: Kimberly Pye, PA
- 352-556-0909

- DMCA Notice
-
DescriptionStunning and move in ready!!! This beautiful upgraded home offers 3 bedrooms + 2 full bathrooms + 3 car garage + private salt water pool with screen enclosure + completely fenced with 6ft security fence and electric gate + rv carport... All on a one acre private corner lot left treed around property lines for privacy!! Large kitchen (24x14) has new jaguar granite countertops and lots of cabinets for storage, a matching granite island with sink and even more cabinet storage space, dry bar area, breakfast bar, walk in pantry, 5 stage osmosis system and views pool and private backyard. Charming rock/stone front entrance. High ceilings and large windows offer lots of natural light to make this home light and bright. Dining room has 180 degree views of the front yard with its large windows and designer ceiling with indirect lighting. Large living room (20x14) and large family room or use as a home office (20x14). Master bedroom has high ceilings, two large walk in closets, private door to lanai and pool, spacious master bathroom with dual vanities/sinks with new jaguar granite countertops, square undermount sinks, and new faucets, walk in shower with dual shower heads and large seating area, and jetted spa tub. Split floor plan for privacy for the master. The second and third bedrooms are off the family room (movie/den area). The second bedroom is very spacious (17x13) and near third bedroom and second bathroom which doubles as a pool bath with access to the pool area. Private pool with brick pavers and large covered lanai area for entertaining. Pool area and backyard feel very private!!! Pool has nice sized seat in it and privacy panels on the bottom half of the screen enclosure! Stone fire pit on a 16x 16 brick paver pad in the backyard for entertaining! Yard is cleared with gorgeous trees to offer just the right amount of shade. Well house was built to match the main house. Inside laundry room. No hoa. No cdd fees. No flood. Bring your rvs, campers, boats, atvs, bring it all plenty of room to park everything!! Covered rv parking 35. Security fence (6ft high)/electric gate. Kohler 20k w air cooled whole house generator with 250 gal buried lp tank! Great location in fast growing area near county line rd (hernando/pasco counties) and shady hills blvd/mariner blvd. Minutes from hospital, publix, restaurants, entertainment, and the suncoast parkway/veteran's expressway for fast and easy access to tampa for work and play. 35 minutes from tampa international airport. Less than an hour from 2 of the top us 10 beaches. ****** assumable va mortgage at 2. 625% interest rate and a balance of $340,000. *******
Payment Calculator
- Principal & Interest -
- Property Tax $
- Home Insurance $
- HOA Fees $
- Monthly -
Features
Building and Construction
- Covered Spaces: 0.00
- Exterior Features: Private Mailbox
- Fencing: Chain Link
- Flooring: Ceramic Tile
- Living Area: 2357.00
- Other Structures: Finished RV Port
- Roof: Shingle
Land Information
- Lot Features: Cleared, Corner Lot, In County, Landscaped, Level, Paved
School Information
- High School: Hudson High-PO
- Middle School: Crews Lake Middle-PO
- School Elementary: Shady Hills Elementary-PO
Garage and Parking
- Garage Spaces: 3.00
- Open Parking Spaces: 0.00
- Parking Features: Boat, Covered, Driveway, Garage Door Opener, Ground Level, Open, Oversized, Parking Pad, RV Carport, RV Access/Parking
Eco-Communities
- Pool Features: Gunite, In Ground, Lighting, Screen Enclosure
- Water Source: Well
Utilities
- Carport Spaces: 1.00
- Cooling: Central Air
- Heating: Central, Electric
- Sewer: Septic Tank
- Utilities: BB/HS Internet Available, Cable Connected, Electricity Connected
Finance and Tax Information
- Home Owners Association Fee: 0.00
- Insurance Expense: 0.00
- Net Operating Income: 0.00
- Other Expense: 0.00
- Tax Year: 2024
Other Features
- Appliances: Dishwasher, Dryer, Electric Water Heater, Microwave, Range, Refrigerator, Washer
- Country: US
- Interior Features: Ceiling Fans(s), Eat-in Kitchen, High Ceilings, Primary Bedroom Main Floor, Solid Wood Cabinets, Split Bedroom, Stone Counters, Walk-In Closet(s), Window Treatments
- Legal Description: SUNCOAST HIGHLANDS UNIT 9 UNREC PLAT POR OF TRACT 1767 DESC AS:COM AT NORTH 1/4 COR SEC TH N89DEG57'45"W ALG NORTH LINE OF SEC 1044.73 FT TH S10DEG27' 08"E 406.80 FT TH S89DEG57' 45"E 691.56 FT TH S10DEG27' 08"E 1530.91 FT FOR POB TH S10DEG27' 08"E 1 98.21 FT TH N89DEG52' 35"E 230.73 FT TH N10DEG27' 08"W 198.21 FT TH S89DEG52' 35"W 230.73 FT TO POB;A/K/A TRACT 1767 A
- Levels: One
- Area Major: 34610 - Spring Hl/Brooksville/Shady Hls/WeekiWache
- Occupant Type: Owner
- Parcel Number: 17-24-01-0010-00001-767A
- Style: Contemporary
- View: Pool
- Zoning Code: AR
Similar Properties
Nearby Subdivisions
Highland Forest
Highlands
Jean Van Farms
Kent Sub
Lone Star Ranch
Lone Star Ranch Am M1 N O
Not In Hernando
Not On List
Pasco Lake Acrs First Add
Pasco Lake Estates
Quail Ridge
Serengeti
Shady Hills
Suncoast Highlands
Sunny Acres
Talavera
Talavera Ph 1a1
Talavera Ph 1a2
Talavera Ph 1b-1
Talavera Ph 1b1
Talavera Ph 1b2
Talavera Ph 1c
Talavera Ph 1e
Talavera Ph 2a1 2a2
Talavera Ph 2b
Talavera Phase 1b-1
Talavera Phase 1b1
Wilson Heights
X

- One Click Broker
- 800.557.8193
- Toll Free: 800.557.8193
- billing@brokeridxsites.com



