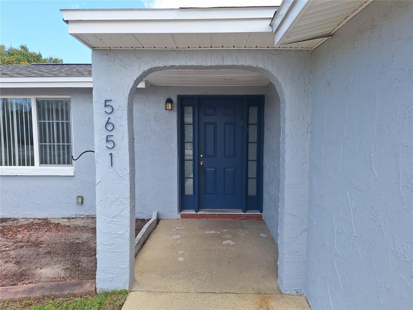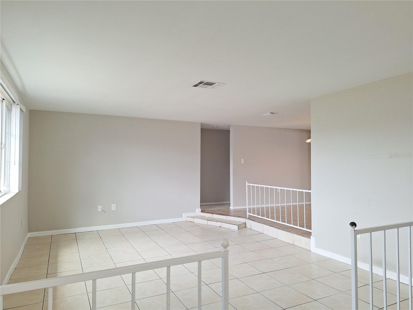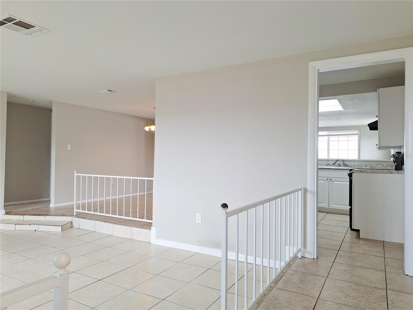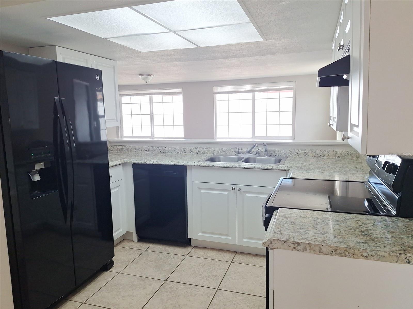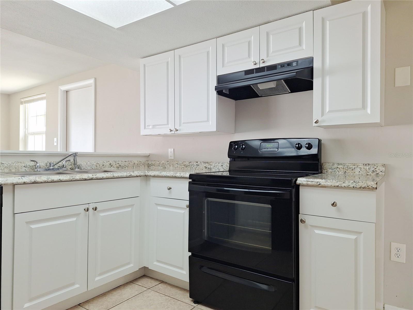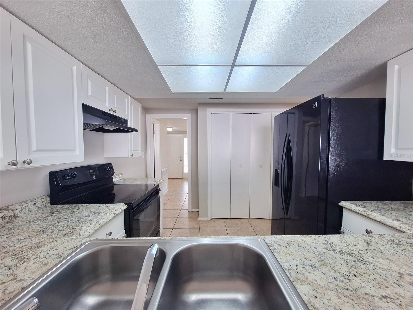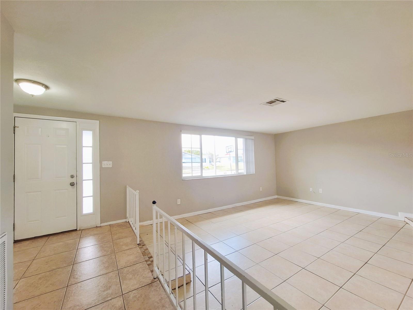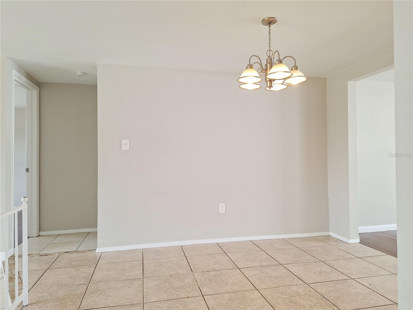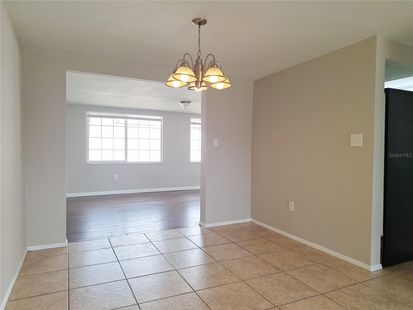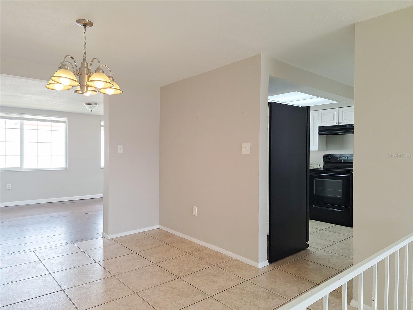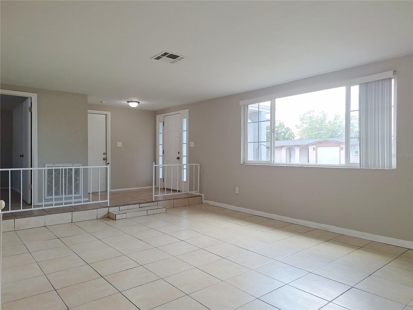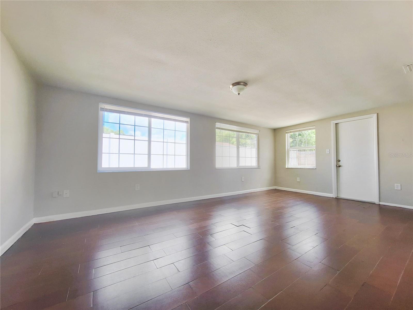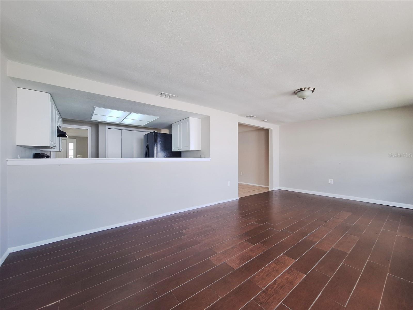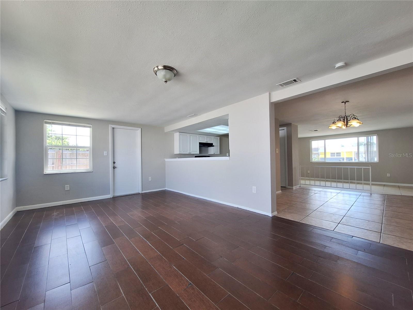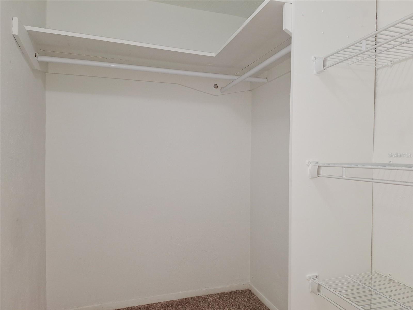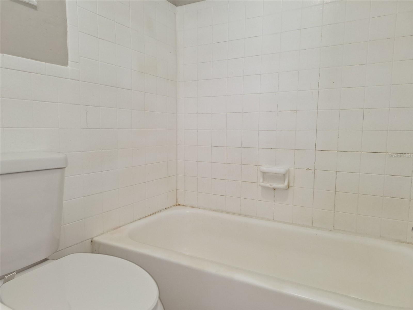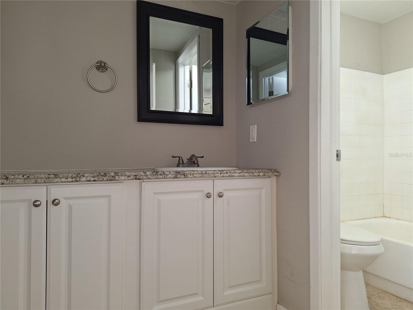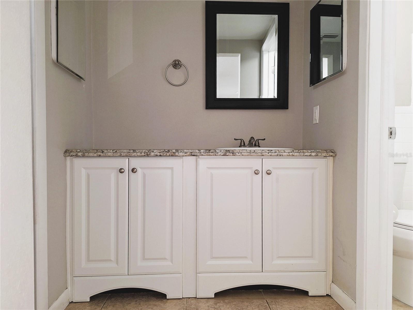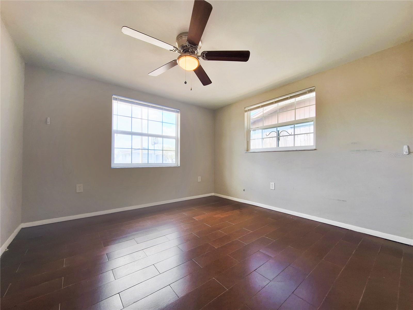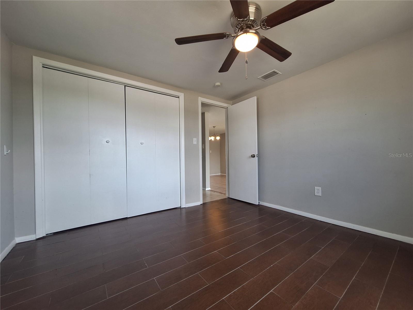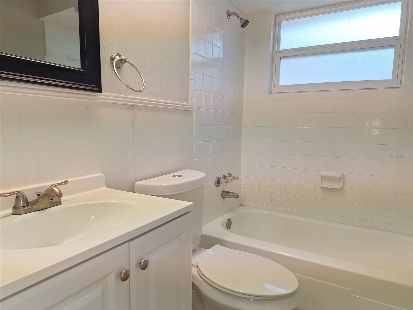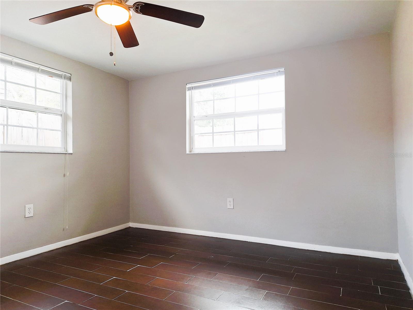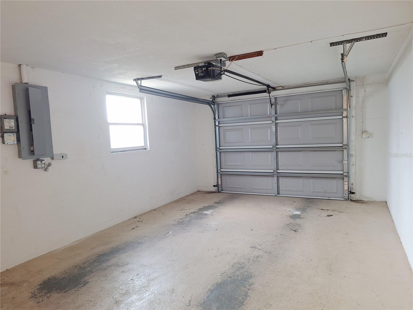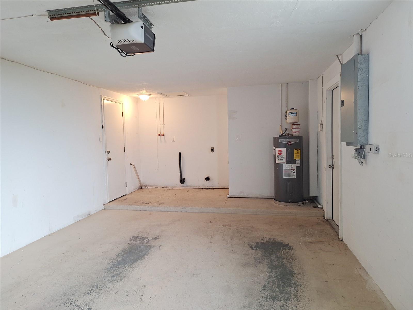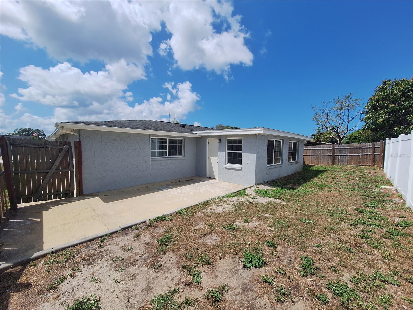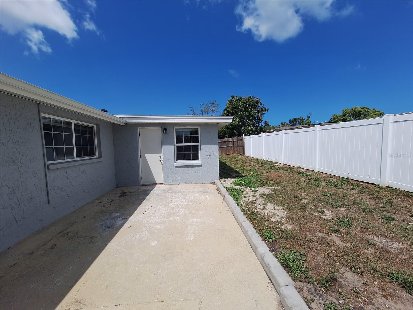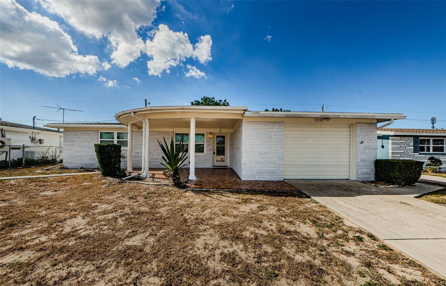5651 Canosa Drive, HOLIDAY, FL 34690
Property Photos
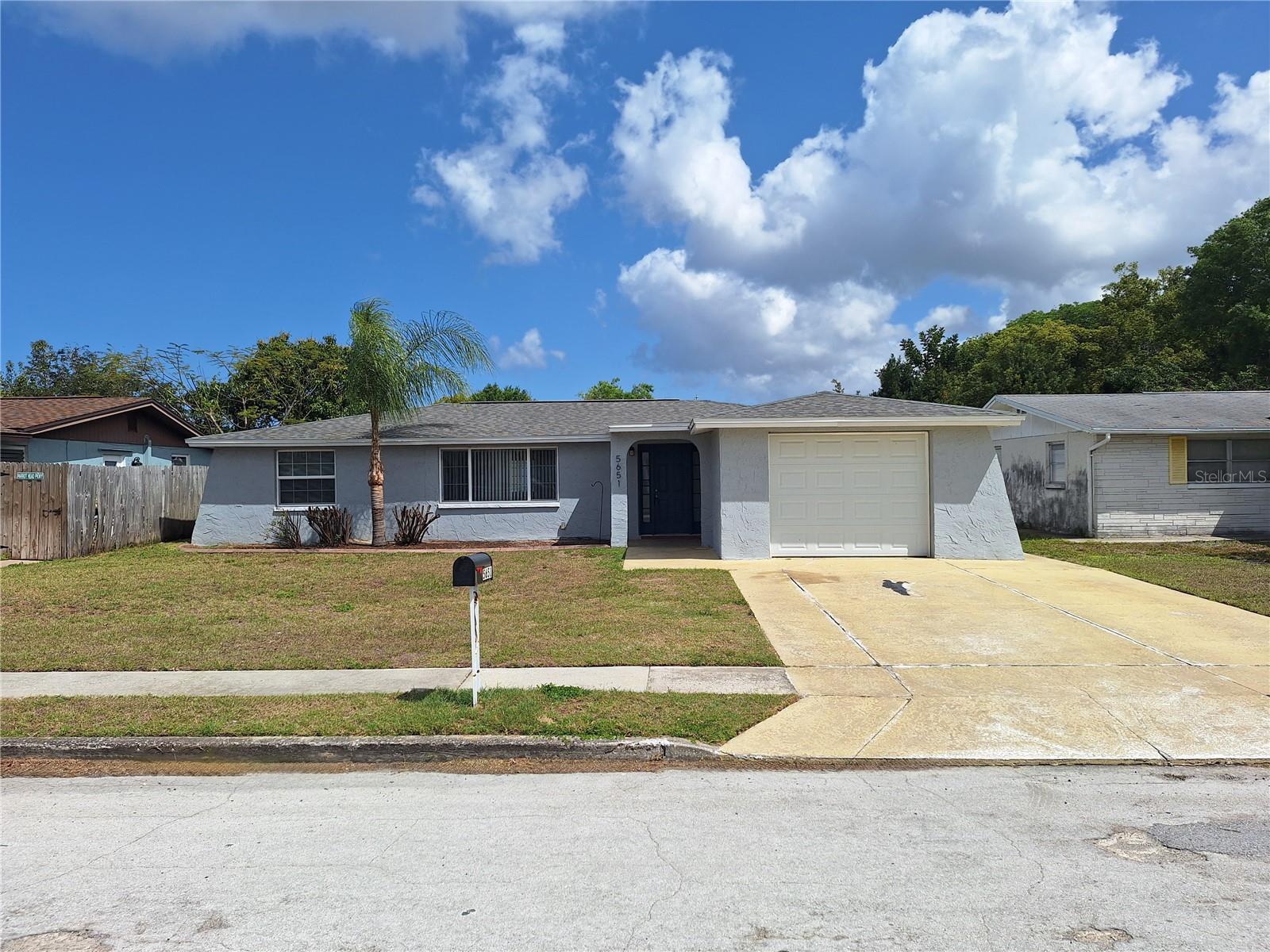
Would you like to sell your home before you purchase this one?
Priced at Only: $269,900
For more Information Call:
Address: 5651 Canosa Drive, HOLIDAY, FL 34690
Property Location and Similar Properties
- MLS#: W7874461 ( Residential )
- Street Address: 5651 Canosa Drive
- Viewed: 87
- Price: $269,900
- Price sqft: $142
- Waterfront: No
- Year Built: 1973
- Bldg sqft: 1900
- Bedrooms: 3
- Total Baths: 2
- Full Baths: 2
- Garage / Parking Spaces: 1
- Days On Market: 128
- Additional Information
- Geolocation: 28.2082 / -82.7204
- County: PASCO
- City: HOLIDAY
- Zipcode: 34690
- Subdivision: La Villa Gardens
- Elementary School: Anclote Elementary PO
- Middle School: Paul R. Smith Middle PO
- High School: Anclote High PO
- Provided by: COLDWELL BANKER FIGREY&SONRES
- Contact: Greg Armstrong
- 727-495-2424

- DMCA Notice
-
DescriptionRepaired settlement fully resolved and documented in 2007. This beautifully maintained 3 bedroom, 2 bathroom home with a 1 car garage offers a spacious and versatile layout, including a sunken living room, dining room, and separate family roomperfect for both entertaining and everyday living. Enjoy peace of mind with a newer roof installed in 2018 and fresh interior paint throughout. The split bedroom floor plan offers privacy, while the primary suite features a generous walk in closet. Ample closet space throughout the home. Relax on the charming front porch or in the fully fenced backyard. A solid home with character and space in a quiet, convenient location near beaches, shops, and parks! Move in ready and waiting for your personal touch.
Payment Calculator
- Principal & Interest -
- Property Tax $
- Home Insurance $
- HOA Fees $
- Monthly -
Features
Building and Construction
- Covered Spaces: 0.00
- Exterior Features: Lighting, Private Mailbox, Sidewalk
- Fencing: Wood
- Flooring: Carpet, Ceramic Tile
- Living Area: 1522.00
- Roof: Shingle
Property Information
- Property Condition: Completed
Land Information
- Lot Features: In County
School Information
- High School: Anclote High-PO
- Middle School: Paul R. Smith Middle-PO
- School Elementary: Anclote Elementary-PO
Garage and Parking
- Garage Spaces: 1.00
- Open Parking Spaces: 0.00
- Parking Features: Driveway, Garage Door Opener
Eco-Communities
- Water Source: Public
Utilities
- Carport Spaces: 0.00
- Cooling: Central Air
- Heating: Central, Electric
- Sewer: Public Sewer
- Utilities: Electricity Connected, Public, Water Connected
Finance and Tax Information
- Home Owners Association Fee: 0.00
- Insurance Expense: 0.00
- Net Operating Income: 0.00
- Other Expense: 0.00
- Tax Year: 2024
Other Features
- Appliances: Dishwasher, Exhaust Fan, Range, Refrigerator
- Country: US
- Furnished: Unfurnished
- Interior Features: Ceiling Fans(s), Kitchen/Family Room Combo, Split Bedroom, Thermostat, Walk-In Closet(s)
- Legal Description: LA VILLA GDNS UNIT 1 PB 11 PGS 76 & 77 LOT 68 BLK E OR 9542 PG 3760
- Levels: One
- Area Major: 34690 - Holiday/Tarpon Springs
- Occupant Type: Vacant
- Parcel Number: 20-26-16-0660-00E00-0680
- Possession: Close Of Escrow
- Style: Contemporary
- Views: 87
- Zoning Code: R4
Similar Properties
Nearby Subdivisions
Colonial Hills
Colonial Manor
Colonial Oaks
Country Estates
Crest Ridge Garden
Crest Ridge Gardens
Dixie Gardens
Dixie Gardens Pb 7 Pg 103 Lot
Dodge City First Add
Eastwood Acres
Eastwood Acs
Forest Hills
Forest Hills East
Holiday Gardens
Knollwood Village
La Villa Gardens
Orangewood Village
Park Place
Scandia Village
Shadow Oaks Sub

- One Click Broker
- 800.557.8193
- Toll Free: 800.557.8193
- billing@brokeridxsites.com



