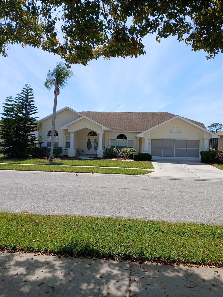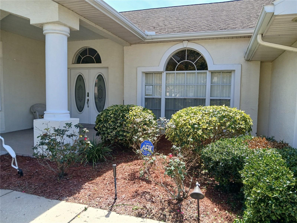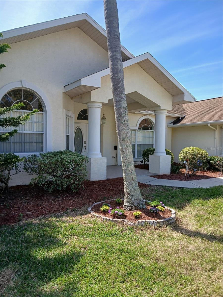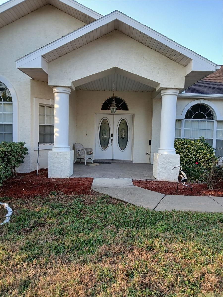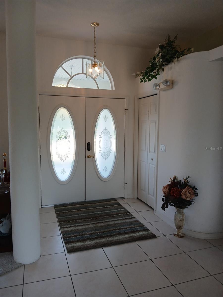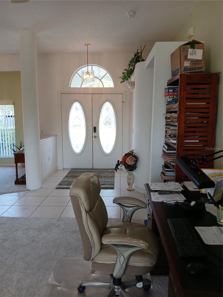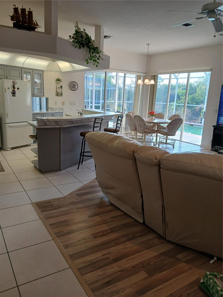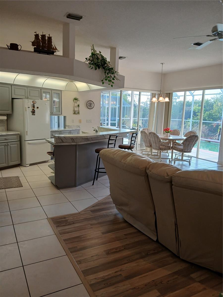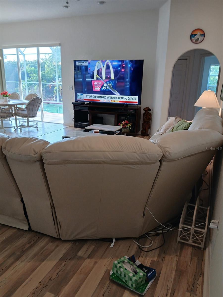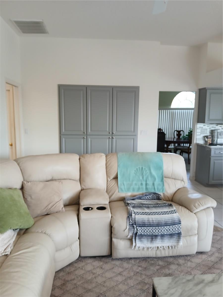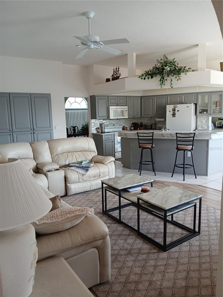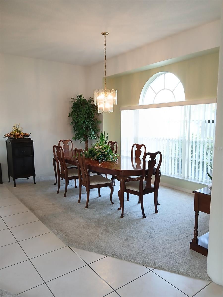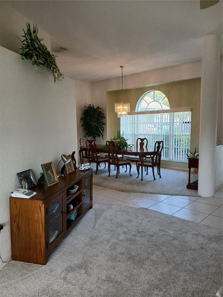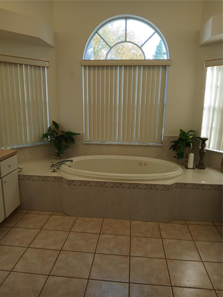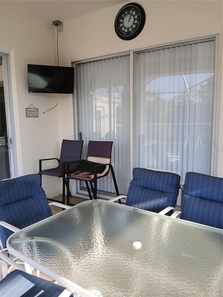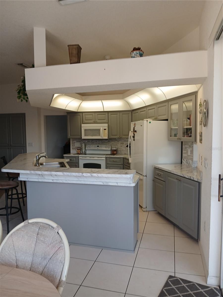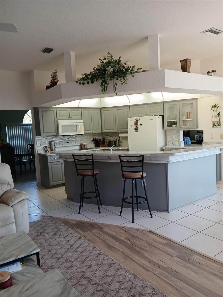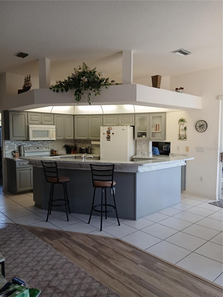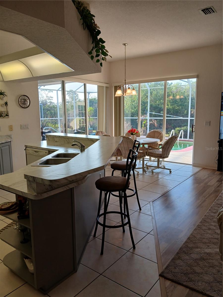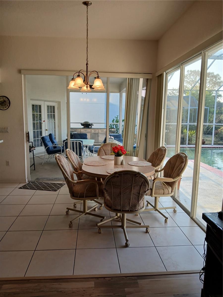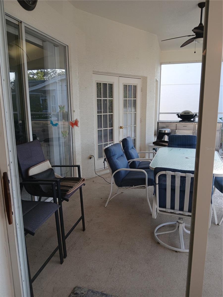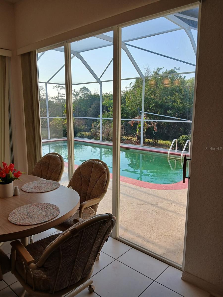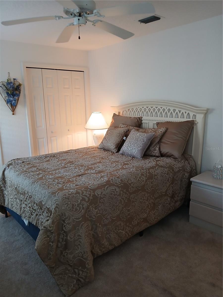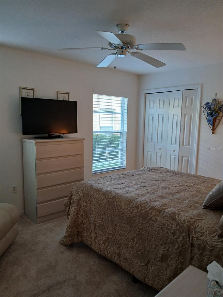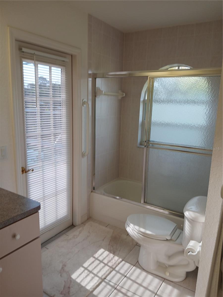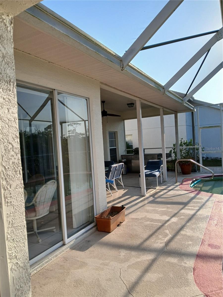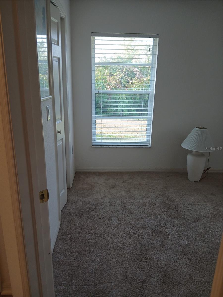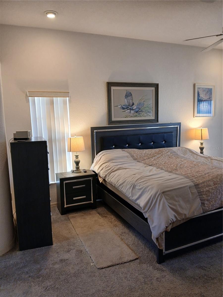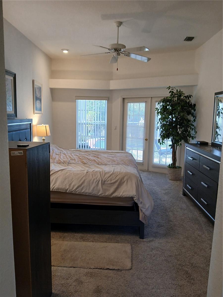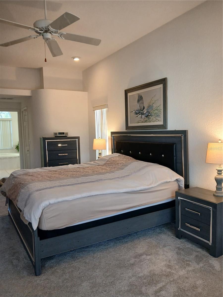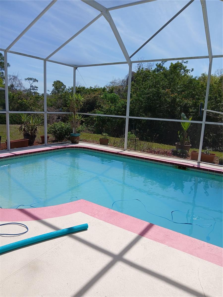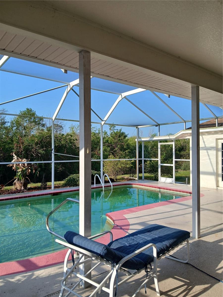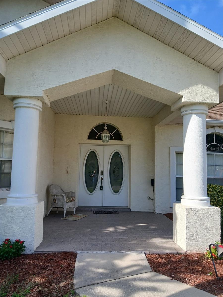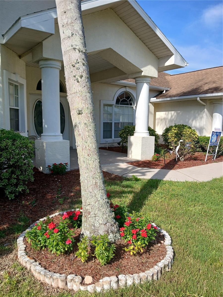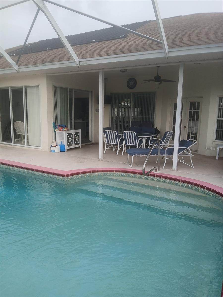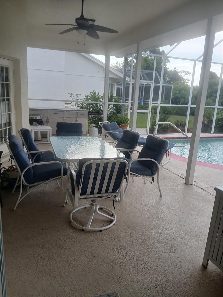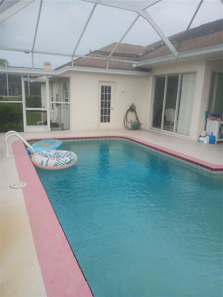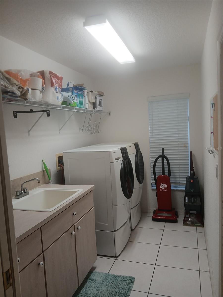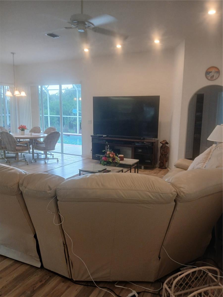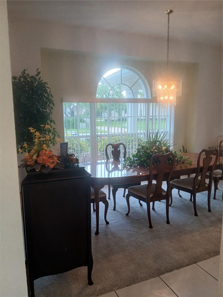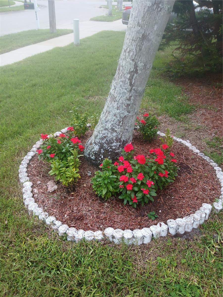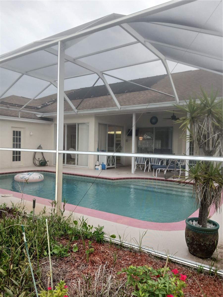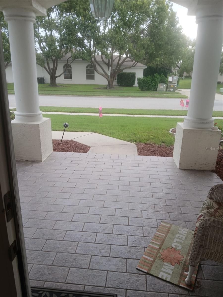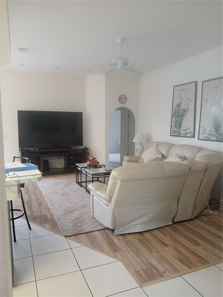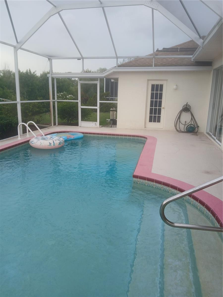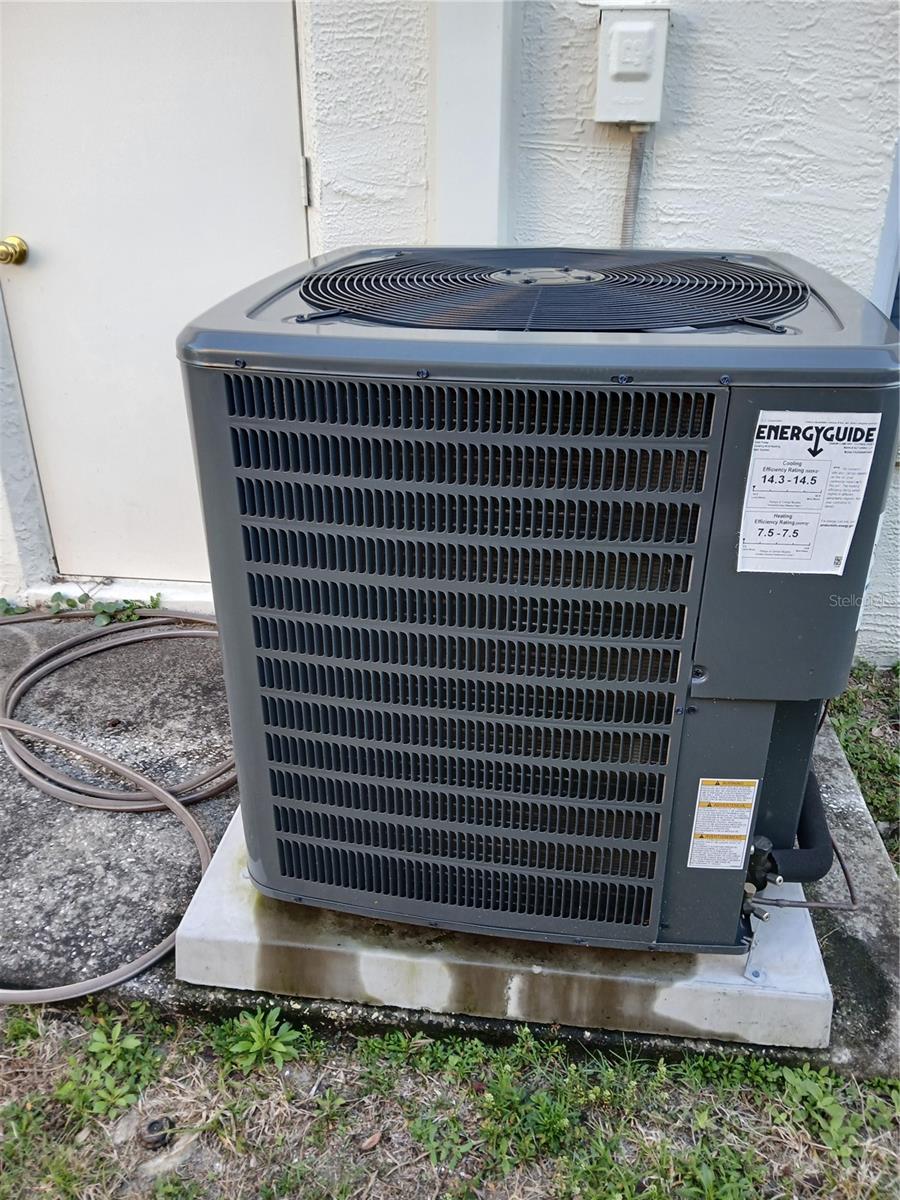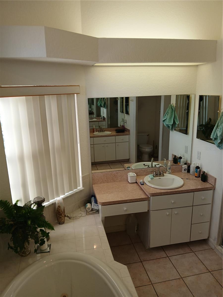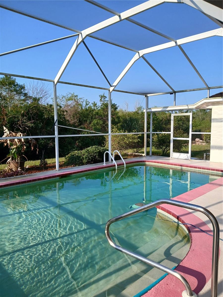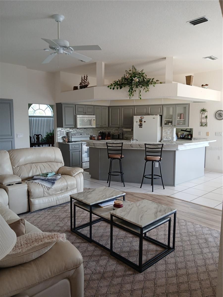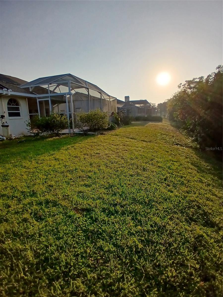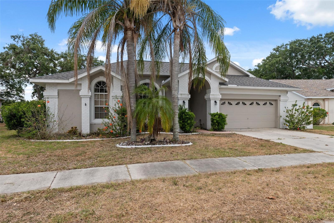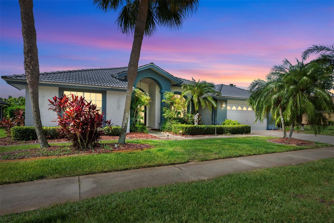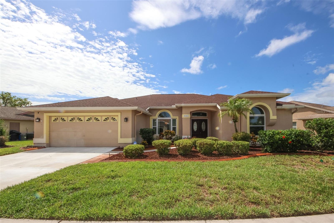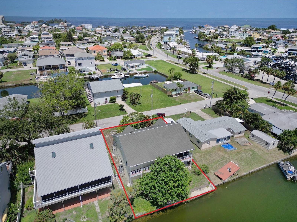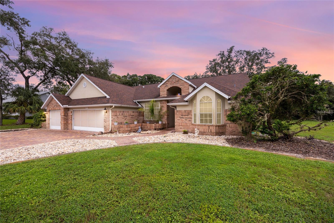8630 Coral Creek Loop, HUDSON, FL 34667
Property Photos
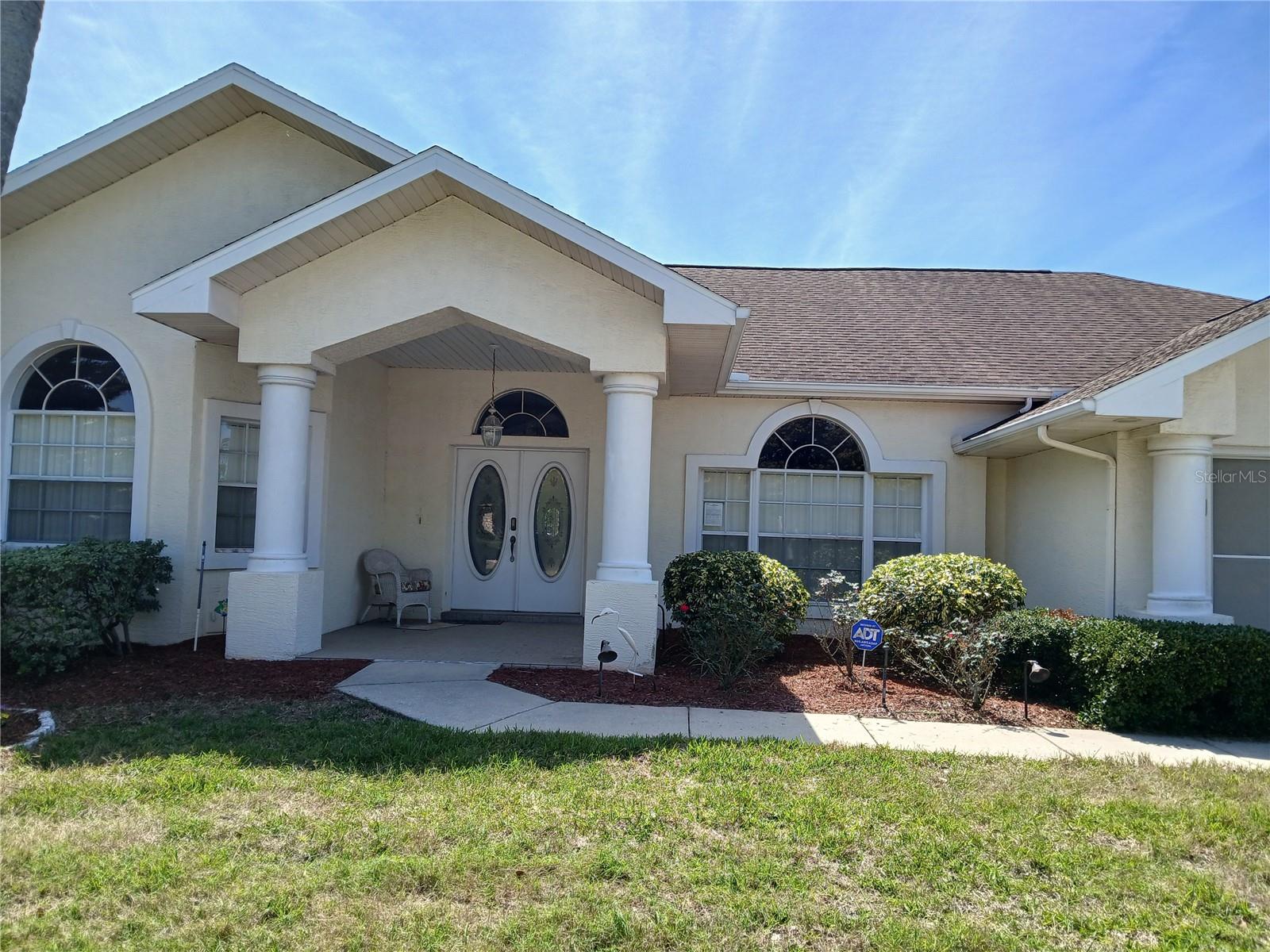
Would you like to sell your home before you purchase this one?
Priced at Only: $419,999
For more Information Call:
Address: 8630 Coral Creek Loop, HUDSON, FL 34667
Property Location and Similar Properties
- MLS#: W7873637 ( Residential )
- Street Address: 8630 Coral Creek Loop
- Viewed: 166
- Price: $419,999
- Price sqft: $143
- Waterfront: No
- Year Built: 1998
- Bldg sqft: 2943
- Bedrooms: 3
- Total Baths: 2
- Full Baths: 2
- Garage / Parking Spaces: 4
- Days On Market: 169
- Additional Information
- Geolocation: 28.3636 / -82.6722
- County: PASCO
- City: HUDSON
- Zipcode: 34667
- Subdivision: The Estates Of Beacon Woods Go
- Elementary School: Northwest Elementary PO
- Middle School: Hudson Middle PO
- High School: Hudson High PO
- Provided by: K COOK REALTY & MT MONEY INC
- Contact: Karen Cook
- 352-584-4149

- DMCA Notice
-
DescriptionBeacon Wood Estates Fine Homes and includes this beautifully designed 3 bedroom, 2 full baths, formal living room, great room with formal dining room overlooking formal living room and eat in open concept kitchen with ceiling accents. Floating type decorative shelves for more high feeling effect. Kitchen updated in 2020 glass tile backsplash, new counter tops, and raised panel cabinetry. Pool refinished, new diamond bright upgraded to salt system in 2020. Pool has robotic self cleaner. All sliding glass doors open off dining to covered patio for spacious entertaining. New a/c and heat pump (installed March 2025) Bathroom spacious jetted garden tub and shower in master suite. Pool bath leading to pool. Roof replaced in 2015. Ceramic tile laminate in great room and more. Inside laundry with built in sink. All leading to beautiful private pool with no build in back and beautiful treed area for intimate privacy. Well sprinkler system for landndscape. This home is all you need to view today.
Payment Calculator
- Principal & Interest -
- Property Tax $
- Home Insurance $
- HOA Fees $
- Monthly -
Features
Building and Construction
- Covered Spaces: 0.00
- Exterior Features: Garden, Lighting, Rain Gutters, Shade Shutter(s), Sidewalk, Sliding Doors, Sprinkler Metered, Storage
- Flooring: Carpet, Laminate, Tile
- Living Area: 2087.00
- Roof: Shingle
Property Information
- Property Condition: Completed
Land Information
- Lot Features: Cleared, City Limits, Landscaped, Sidewalk, Paved
School Information
- High School: Hudson High-PO
- Middle School: Hudson Middle-PO
- School Elementary: Northwest Elementary-PO
Garage and Parking
- Garage Spaces: 2.00
- Open Parking Spaces: 0.00
- Parking Features: Garage Door Opener
Eco-Communities
- Pool Features: Auto Cleaner, Deck, Gunite
- Water Source: Public, Well
Utilities
- Carport Spaces: 2.00
- Cooling: Central Air
- Heating: Central, Electric, Heat Pump
- Pets Allowed: Yes
- Sewer: Public Sewer
- Utilities: Cable Available, Cable Connected, Public, Sprinkler Meter, Sprinkler Well, Underground Utilities
Finance and Tax Information
- Home Owners Association Fee: 540.00
- Insurance Expense: 0.00
- Net Operating Income: 0.00
- Other Expense: 0.00
- Tax Year: 2024
Other Features
- Accessibility Features: Accessible Bedroom, Accessible Closets, Accessible Entrance, Visitor Bathroom, Accessible Kitchen, Accessible Washer/Dryer, Grip-Accessible Features
- Appliances: Cooktop, Dishwasher, Disposal, Dryer, Electric Water Heater, Exhaust Fan, Ice Maker, Microwave, Range, Refrigerator, Solar Hot Water, Washer
- Association Name: Wise Property Management
- Association Phone: 813-968-5665
- Country: US
- Interior Features: Ceiling Fans(s), Coffered Ceiling(s), Crown Molding, Eat-in Kitchen, High Ceilings, Kitchen/Family Room Combo, Primary Bedroom Main Floor, Split Bedroom, Thermostat, Vaulted Ceiling(s), Walk-In Closet(s), Window Treatments
- Legal Description: THE ESTATES OF BEACON WOODS GOLF AND COUNTRY CLUB PHASE 5 PB 30 PGS 104-106 LOT 1
- Levels: One
- Area Major: 34667 - Hudson/Bayonet Point/Port Richey
- Occupant Type: Owner
- Parcel Number: 26-24-16-0050-00000-0010
- Style: Contemporary
- View: Trees/Woods
- Views: 166
- Zoning Code: MPUD
Similar Properties
Nearby Subdivisions
Arlington Woods Ph 1b
Autumn Oaks
Barrington Woods
Barrington Woods Ph 02
Barrington Woods Ph 06
Beacon Woods Cider Mill
Beacon Woods Coachwood Village
Beacon Woods East
Beacon Woods East Sandpiper
Beacon Woods East Villages
Beacon Woods East Vlgs 16 17
Beacon Woods Fairway Village
Beacon Woods Greenside Village
Beacon Woods Greenwood Village
Beacon Woods Village
Beacon Woods Village 07
Beacon Woods Village 9d
Bella Terra
Berkeley Manor
Berkley Village
Berkley Woods
Bolton Heights West
Briar Oaks Village 01
Briar Oaks Village 2
Briarwoods
Cape Cay
Clayton Village Ph 02
Country Club Estates
Driftwood Isles
Emerald Fields
Fairway Oaks
Glenwood Village Condo
Golf Mediterranean Villas
Gulf Coast Acres
Gulf Coast Hwy Est 1st Add
Gulf Coast Retreats
Gulf Harbor
Gulf Island Beach Tennis
Gulf Shores
Gulf Side Acres
Gulf Side Estates
Heritage Pines
Heritage Pines Village 03
Heritage Pines Village 04
Heritage Pines Village 05
Heritage Pines Village 11 20d
Heritage Pines Village 12
Heritage Pines Village 14
Heritage Pines Village 15
Heritage Pines Village 17
Heritage Pines Village 19
Heritage Pines Village 20
Heritage Pines Village 20 Unit
Heritage Pines Village 21 25
Heritage Pines Village 21 25 &
Heritage Pines Village 22
Heritage Pines Village 24
Heritage Pines Village 28
Heritage Pines Village 29
Highland Estates
Highland Hills
Highlands Ph 01
Highlands Ph 2
Holiday Estates
Hudson
Hudson Beach Estates
Hudson Beach Estates 3
Hudson Beach Estates Un 3 Add
Iuka
Killarney Shores Gulf
Lakeside Woodlands
Leisure Beach
Marene Estates
Millwood Village
N/a
Not Applicable
Not In Hernando
Not On List
Oak Lakes Ranchettes
Pleasure Isles
Pleasure Isles 1st Add
Pleasure Isles 2nd Add
Ponderosa Park
Port Richey Land Co Sub
Pr Co Sub
Ravenswood Village
Reserve Also Assessed In 26241
Riviera Estates Rep
Rolling Oaks Estates
Sea Pine
Sea Pines
Sea Pines Sub
Sea Ranch On Gulf
Sea Ranch On The Gulf
Spring Hill
Summer Chase
Suncoast Terrace
Sunset Estates
Sunset Estates Rep
Sunset Island
Taylor Terrace Sub
The Estates
The Estates Of Beacon Woods Go
Treehaven Estates
Unrecorded
Vista Del Mar
Viva Villas
Viva Villas 1st Add
Waterway Shores
Windsor Mill

- One Click Broker
- 800.557.8193
- Toll Free: 800.557.8193
- billing@brokeridxsites.com



