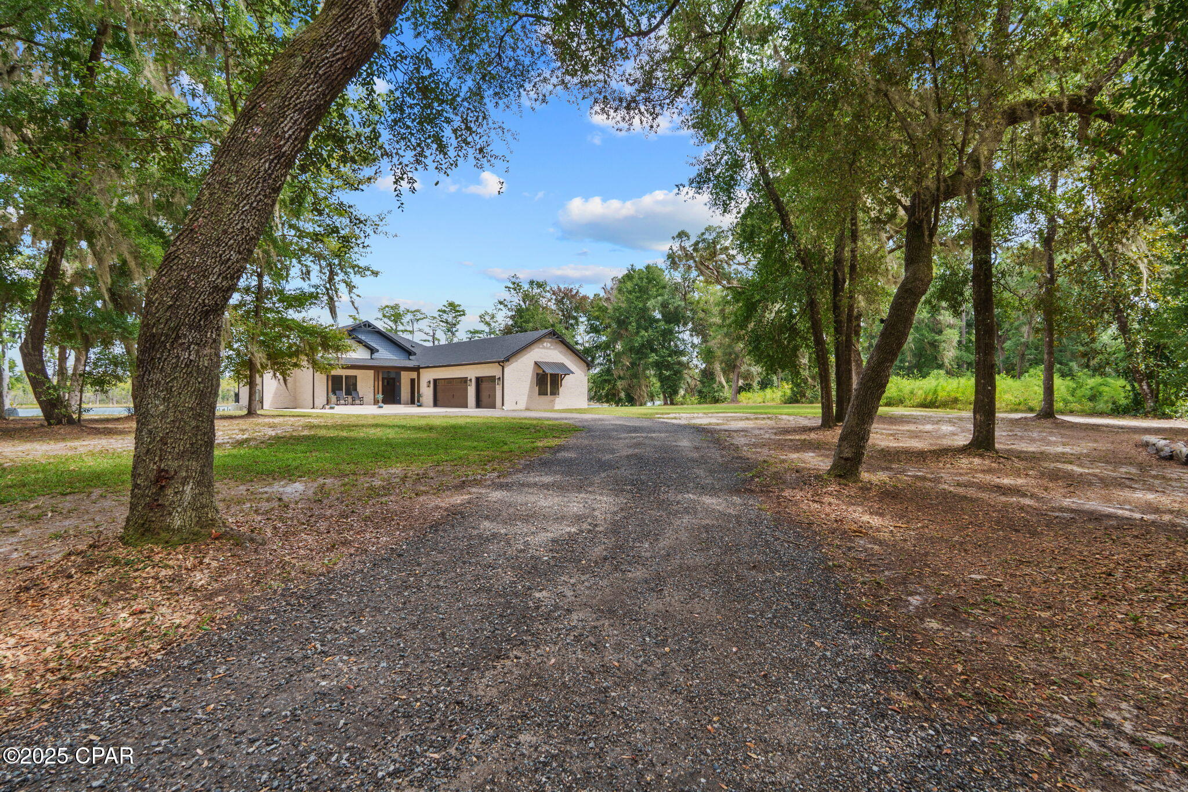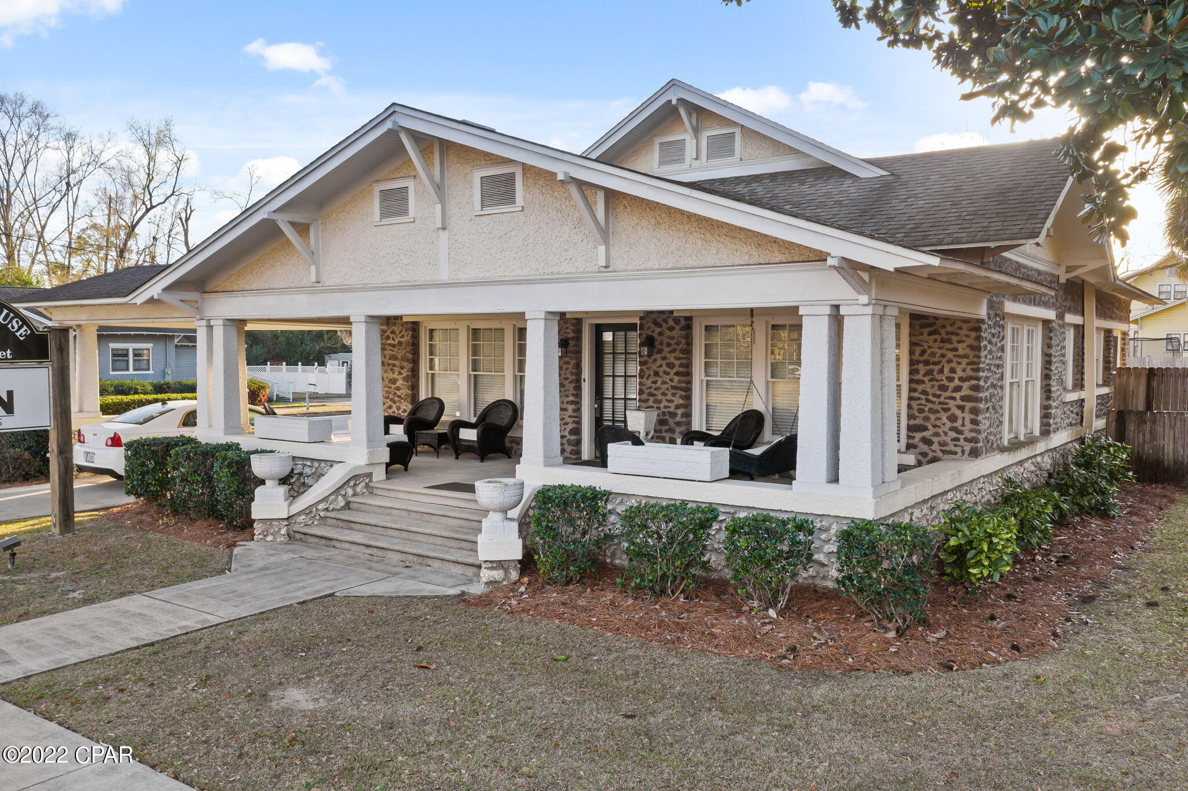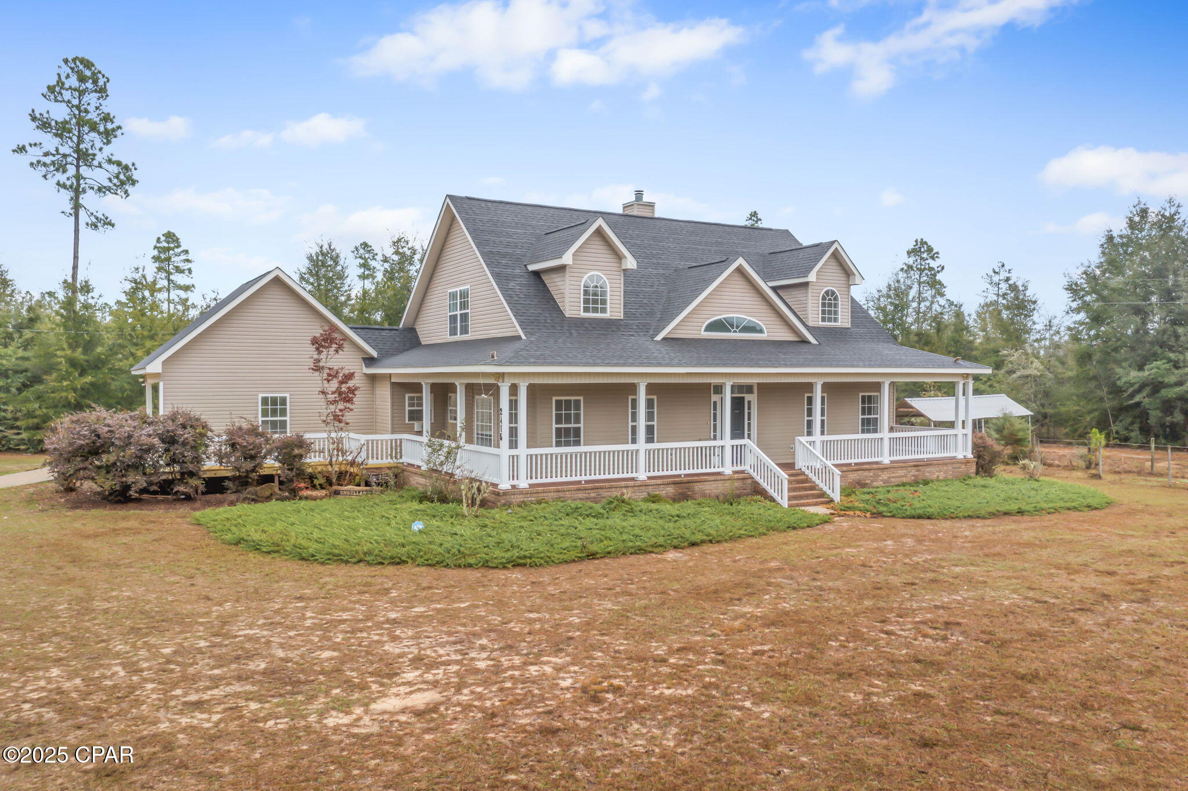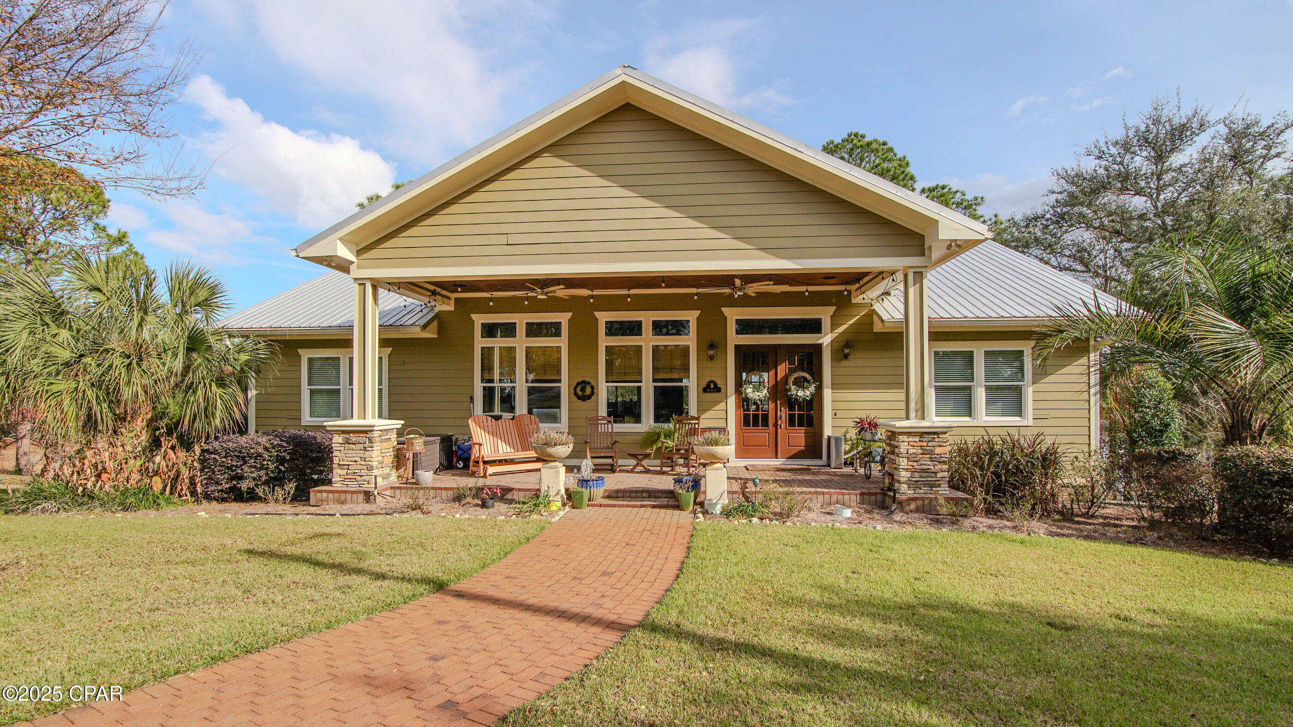3012 Paradise Lakes Road, Chipley, FL 32428
Active
Property Photos

Would you like to sell your home before you purchase this one?
Priced at Only: $597,500
For more Information Call:
Address: 3012 Paradise Lakes Road, Chipley, FL 32428
Property Location and Similar Properties
- MLS#: 778822 ( Residential )
- Street Address: 3012 Paradise Lakes Road
- Viewed: 57
- Price: $597,500
- Price sqft: $309
- Waterfront: Yes
- Wateraccess: Yes
- Waterfront Type: Lake,LakeFront,ShorelineNatural
- Year Built: 2023
- Bldg sqft: 1931
- Bedrooms: 3
- Total Baths: 3
- Full Baths: 2
- 1/2 Baths: 1
- Garage / Parking Spaces: 4
- Days On Market: 137
- Additional Information
- Geolocation: 30.5485 / -85.6801
- County: WASHINGTON
- City: Chipley
- Zipcode: 32428
- Subdivision: Paradise Lakes
- Elementary School: Vernon
- Middle School: Vernon
- High School: Vernon
- Provided by: Think Real Estate
- DMCA Notice
-
Description3012 Paradise Lakes Dr Lakefront Custom Home on Dunford Lake Welcome to this stunning 2023 custom built all brick home set on nearly 2.5 acres of pristine lakefront property in the gated Paradise Lakes community. Offering 3 bedrooms plus an office, this residence blends comfort, function, and lifestyle. With over 3200 of under roof square footage, this home has all the space you will need to make all your dreams come true! Enjoy serene water views from the screened back porch overlooking spring fed Dunford Lake, known for excellent fishing and boating. A 16x30 private dock extends your outdoor living, while Blackhole Pond, another premier fishing spot, lies just across from the home. The oversized 1,100 sq. ft. garage with attic storage provides abundant space for vehicles, hobbies, or a workshop. Designed for efficiency and peace of mind, the home is equipped with a whole house generator, 500 gallon in ground propane tank, on demand hot water heater, and deep well with Culligan filtration system. Community amenities include gated access and low HOA dues of just $200/year. This property offers the rare opportunity to enjoy modern lakefront living in a tranquil, natural settingperfect for fishing, boating, or simply unwinding by the water.
Payment Calculator
- Principal & Interest -
- Property Tax $
- Home Insurance $
- HOA Fees $
- Monthly -
Features
Building and Construction
- Covered Spaces: 0.00
- Exterior Features: Dock, Porch
- Flooring: LuxuryVinylPlank
- Living Area: 0.00
School Information
- High School: Vernon
- Middle School: Vernon
- School Elementary: Vernon Elementary
Garage and Parking
- Garage Spaces: 4.00
- Open Parking Spaces: 0.00
Utilities
- Carport Spaces: 0.00
- Cooling: CentralAir
- Heating: Central
Amenities
- Association Amenities: BoatSlip
Finance and Tax Information
- Home Owners Association Fee: 0.00
- Insurance Expense: 0.00
- Net Operating Income: 0.00
- Other Expense: 0.00
- Pet Deposit: 0.00
- Security Deposit: 0.00
- Tax Year: 2024
- Trash Expense: 0.00
Other Features
- Legal Description: 30 2 14 LOTS 1 & 2 BLK A PARADISE OAKS, ORB 1161 P 675, ORB 1148 P 596
- Levels: One
- Area Major: 10 - Washington County
- Occupant Type: Occupied
- Parcel Number: 00000000-00-3373-0101
- Style: Traditional
- The Range: 0.00
- View: Lake
- Views: 57
Similar Properties
Nearby Subdivisions
[no Recorded Subdiv]
Buckhorn Creek
Buckhorn Crk Lmt Acres
Chain Lakes
Chipley
Dekle
Leisure Lakes
Leisure Lakes 1st Add
Long Lake Ridge
Martins Woods
No Named Subdivision
Orange Hill Corners Ranchet Es
Paradise Lakes
Paradise Oaks
Payne Lakes Phase 1
Pine Bluff
Pine Lake Estates
Porter Pond
Quail Hollow
Ridgeway Country Estates
Seminole Plantations
Sunny Hills
Sunny Hills Unit 1
Sunny Hills Unit 19
Sunny Hills Unit 2
Sunny Hills Unit 6
Sunset Pines

- One Click Broker
- 800.557.8193
- Toll Free: 800.557.8193
- billing@brokeridxsites.com







