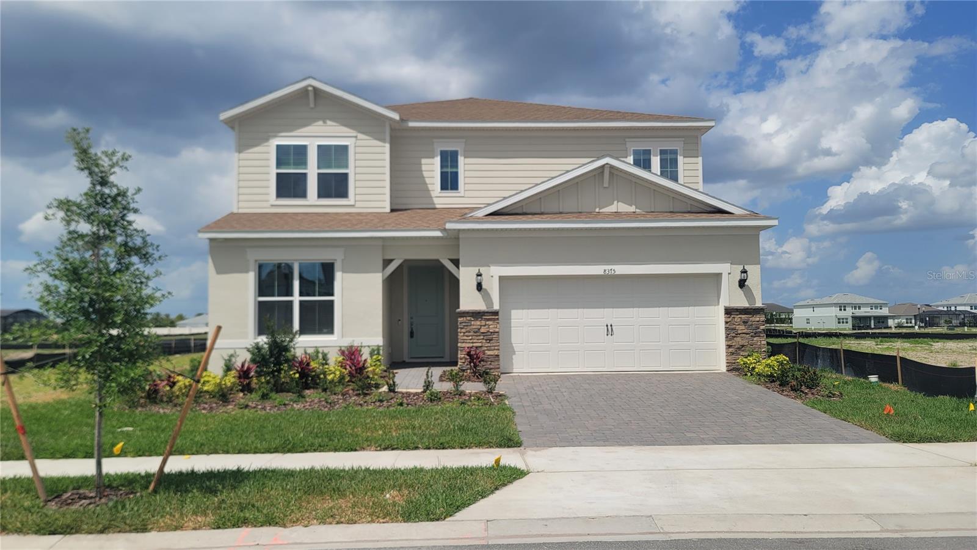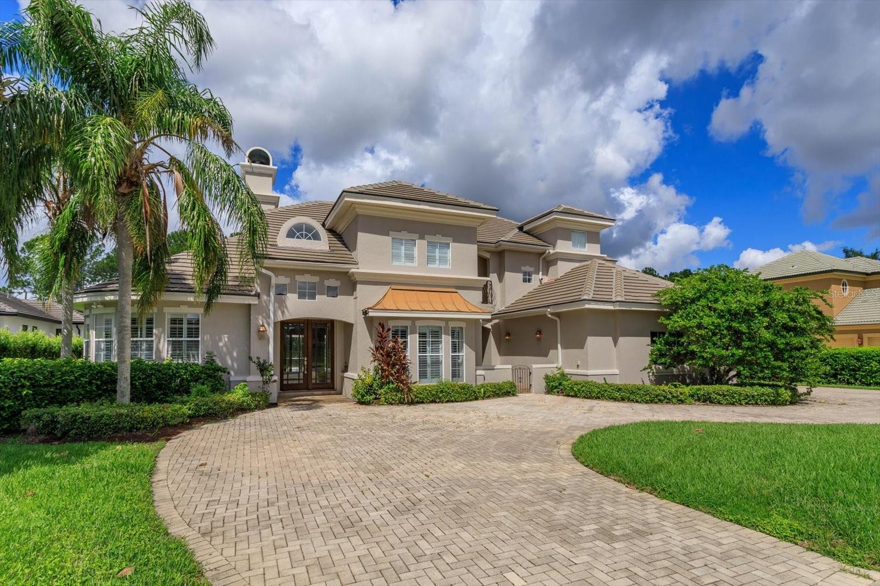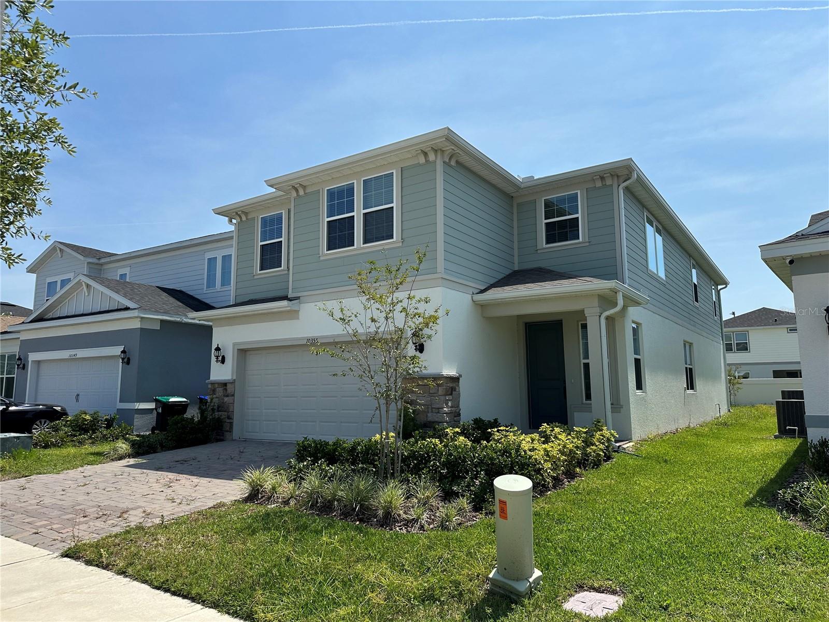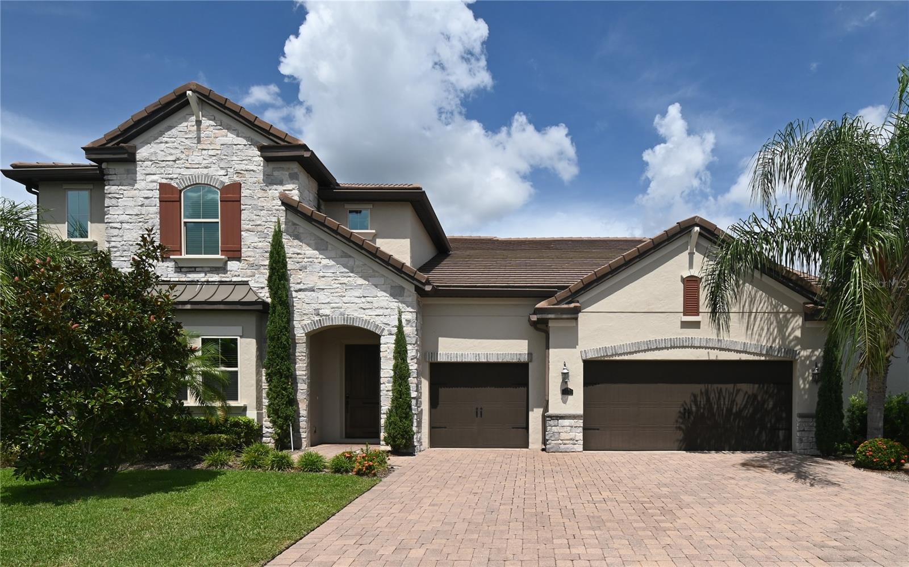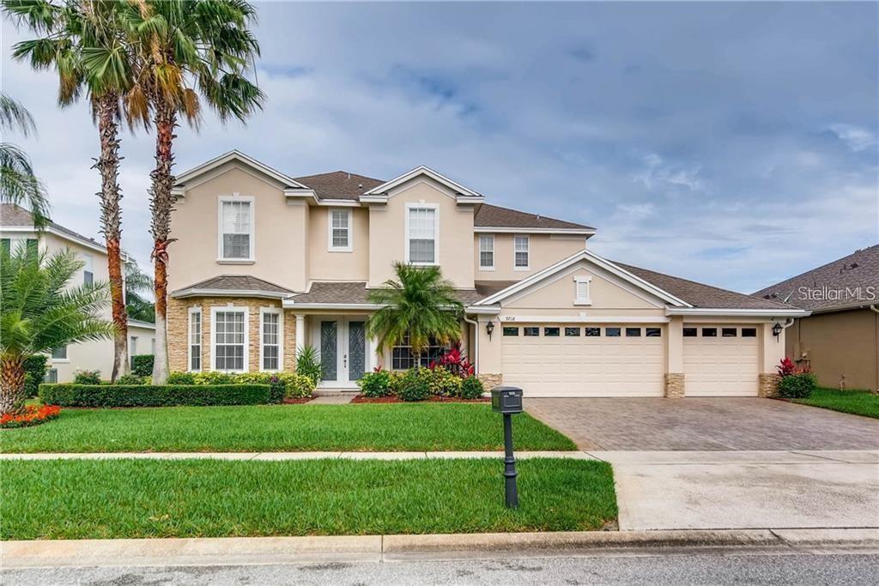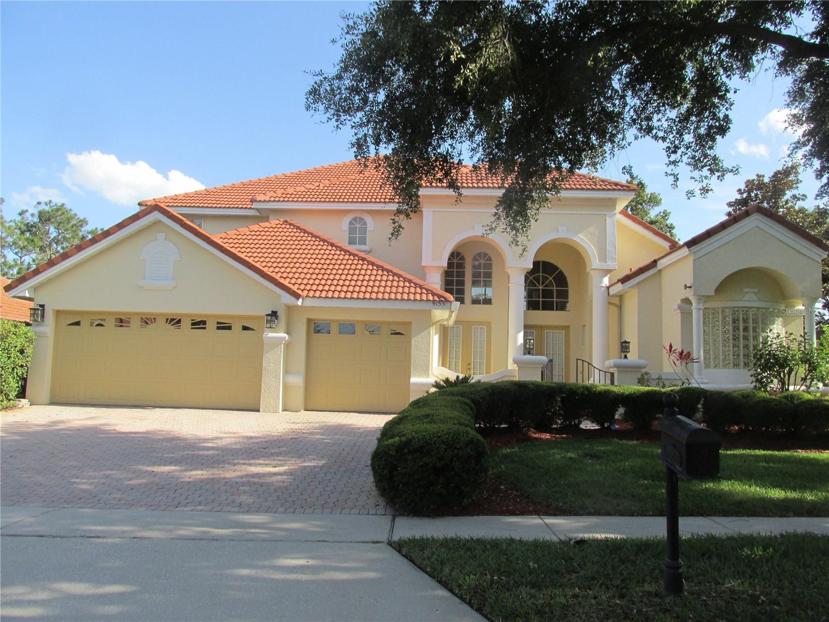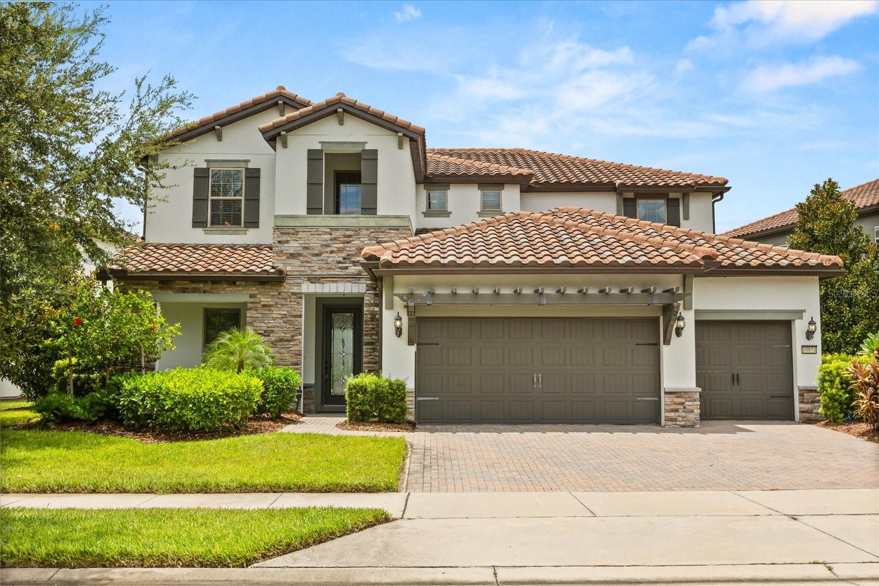8461 Pippen Drive, Orlando, FL 32836
Property Photos

Would you like to sell your home before you purchase this one?
Priced at Only: $5,800
For more Information Call:
Address: 8461 Pippen Drive, Orlando, FL 32836
Property Location and Similar Properties
- MLS#: O6342071 ( ResidentialLease )
- Street Address: 8461 Pippen Drive
- Viewed: 2
- Price: $5,800
- Price sqft: $1
- Waterfront: No
- Year Built: 2015
- Bldg sqft: 4706
- Bedrooms: 6
- Total Baths: 4
- Full Baths: 4
- Garage / Parking Spaces: 3
- Days On Market: 1
- Additional Information
- Geolocation: 28.4123 / -81.4986
- County: ORANGE
- City: Orlando
- Zipcode: 32836
- Subdivision: Parkside Ph 2
- Elementary School: Sand Lake Elem
- Middle School: Southwest
- High School: Dr. Phillips
- Provided by: REALTY INTERNATIONAL LLC
- DMCA Notice
-
DescriptionThis gorgeous 6 bedroom 4 bathroom home located in the Parkside subdivision is a spacious 2 story home, featuring an open floor plan and FIRST FLOOR master suite! The kitchen features granite countertops, a large island & stainless steel appliances. The home has an oversized family room and dining room combo. The first floor also includes a formal dining room, an office, and a guest room with a private full bath. The primary bedroom is a large with an open concept to the bathroom. The walk in closet and the closets throughout the home all have custom shelving. On the second floor, you are welcome by an oversized loft area with a wet bar nearby. This area is great for a playroom or another living space. Off the bonus area you have your very own theater room. All remaining bedrooms and bathrooms are on the 2nd floor which are very spacious with great natural light. Two bedrooms share a Jack & Jill bathroom. The one of a kind sliding/folding doors allows you to make your patio and family room one open space which is great for entertaining. The neighborhood has an extra large clubhouse with community pool and tennis courts.This property is situated in the Dr. Phillips area and just minutes from Sand Lake Road & restaurant row.
Payment Calculator
- Principal & Interest -
- Property Tax $
- Home Insurance $
- HOA Fees $
- Monthly -
Features
Building and Construction
- Covered Spaces: 3.00
- Exterior Features: Lighting
- Living Area: 5742.00
Land Information
- Lot Features: OutsideCityLimits
School Information
- High School: Dr. Phillips High
- Middle School: Southwest Middle
- School Elementary: Sand Lake Elem
Garage and Parking
- Garage Spaces: 3.00
- Open Parking Spaces: 0.00
Eco-Communities
- Pool Features: Community
- Water Source: Public
Utilities
- Carport Spaces: 0.00
- Cooling: CentralAir
- Heating: Central
- Pets Allowed: No
- Sewer: PublicSewer
- Utilities: CableConnected, ElectricityConnected, MunicipalUtilities
Finance and Tax Information
- Home Owners Association Fee: 0.00
- Insurance Expense: 0.00
- Net Operating Income: 0.00
- Other Expense: 0.00
- Pet Deposit: 0.00
- Security Deposit: 0.00
- Trash Expense: 0.00
Other Features
- Appliances: Dryer, Dishwasher, Microwave, Range, Refrigerator, Washer
- Association Name: 407-207-4000
- Country: US
- Furnished: FurnishedOrUnfurnished
- Interior Features: TrayCeilings, HighCeilings
- Levels: Two
- Area Major: 32836 - Orlando/Dr. Phillips/Bay Vista
- Occupant Type: Vacant
- Parcel Number: 10-24-28-6654-02-230
- The Range: 0.00
Owner Information
- Owner Pays: GroundsCare, PestControl
Similar Properties
Nearby Subdivisions
Arlington Bay
Bay Lakes
Bella Nottevizcaya Ph 03 A C
Cypress Chase
Cypress Chase Ut 01 50 83
Diamond Cove
Emerald Forest
Estateparkside
Golden Oak
Golden Oak Ph 2b 2c
Golden Oak Ph 3
Grandview Isles
Heritage Bay Drive Phillips Fl
Heritage Bay Ph 02
Lake Sheen Reserve Ph 01 48 43
Newbury Park
Overlookruby Lake
Parkside Ph 2
Parkside Phase 2
Parkview Reserve Ph 1
Parkview Reserve Ph 2
Point Cypress
Royal Legacy Estates
Ruby Lake
Ruby Lake Ph 2
Sand Lake Cove Ph 03
Vizcaya Heights Condo 04
Vizcaya Heights Condo 07
Vizcaya Heights Condo 08
Vizcaya Hgts Condo
Vizcaya Ph 01 45/29
Vizcaya Ph 01 4529
Vizcaya Ph 02 46/78
Vizcaya Ph 02 4678
Vizcaya Twnhms 46140
Waters Edge Boca Pointe At Tur

- One Click Broker
- 800.557.8193
- Toll Free: 800.557.8193
- billing@brokeridxsites.com


















































