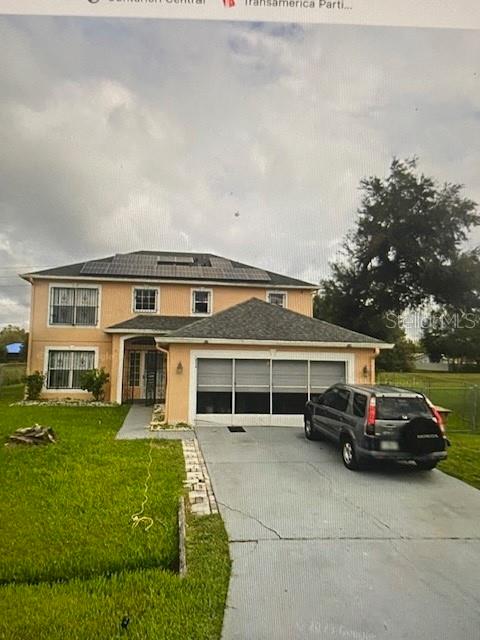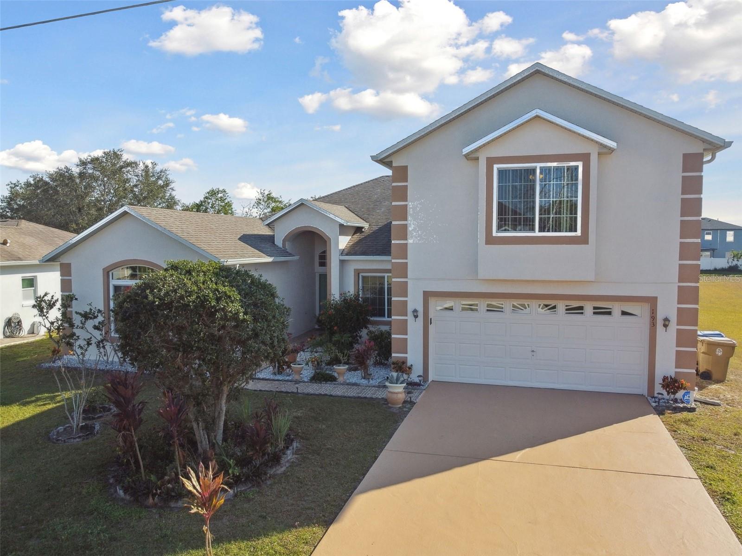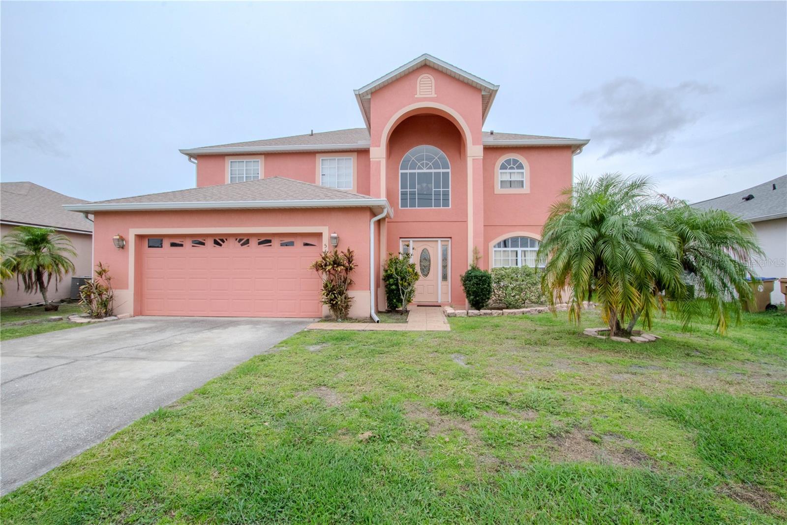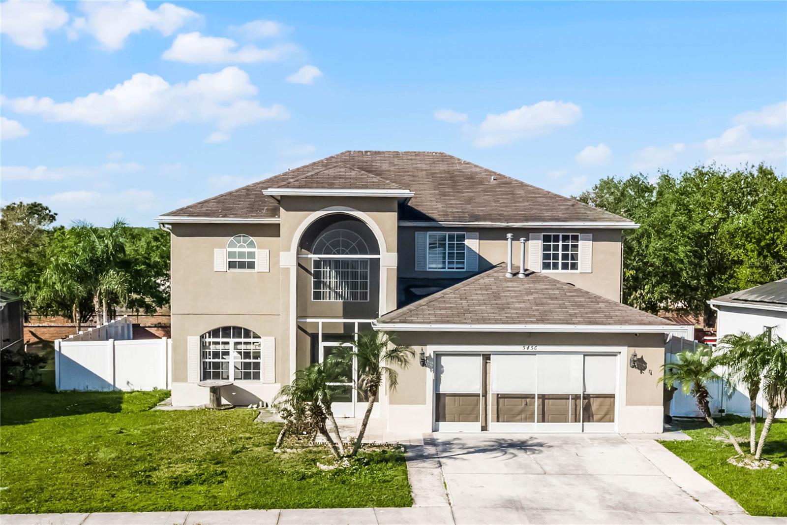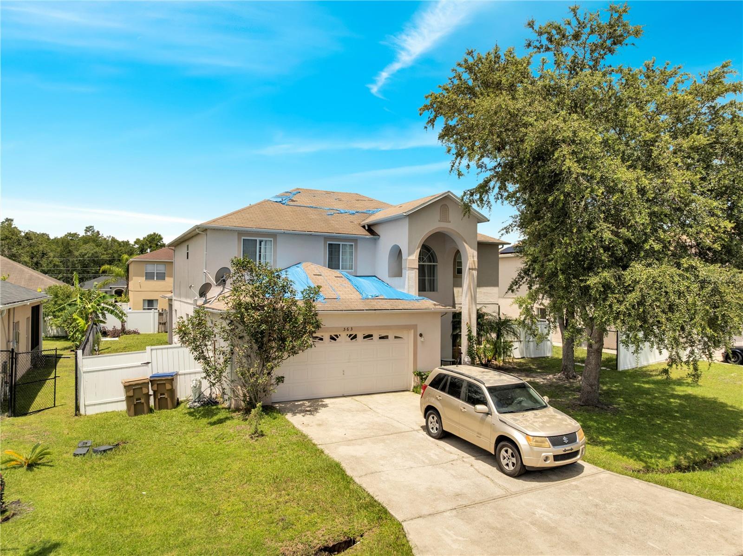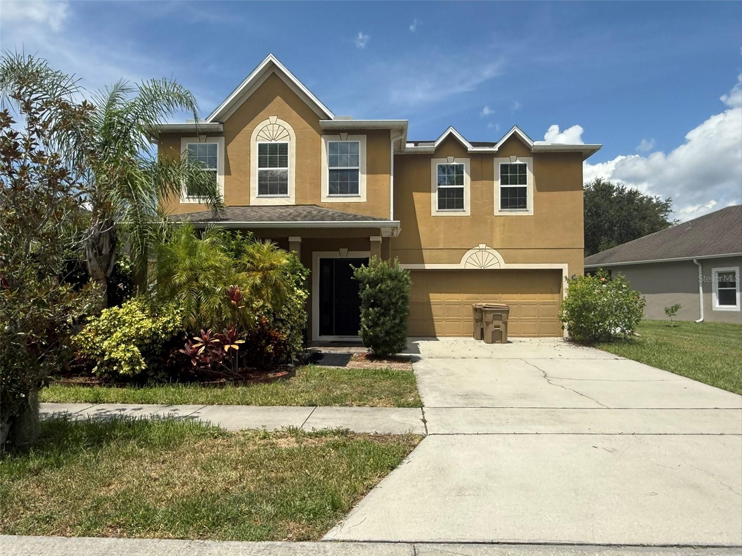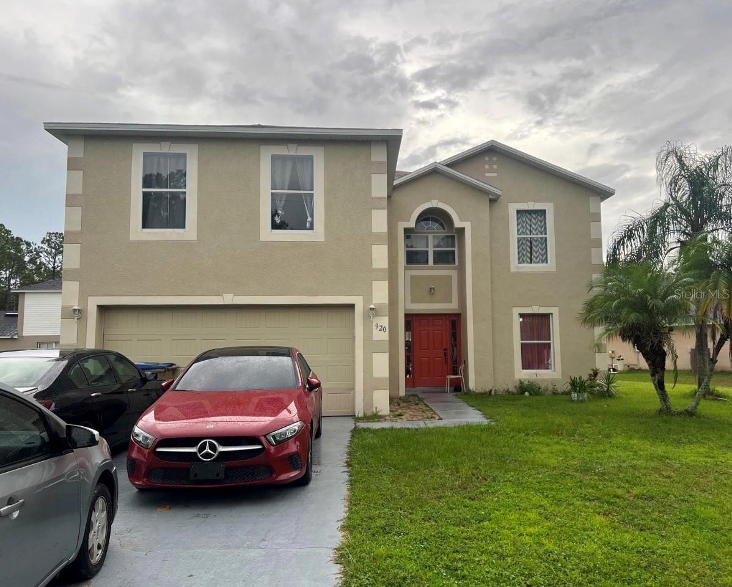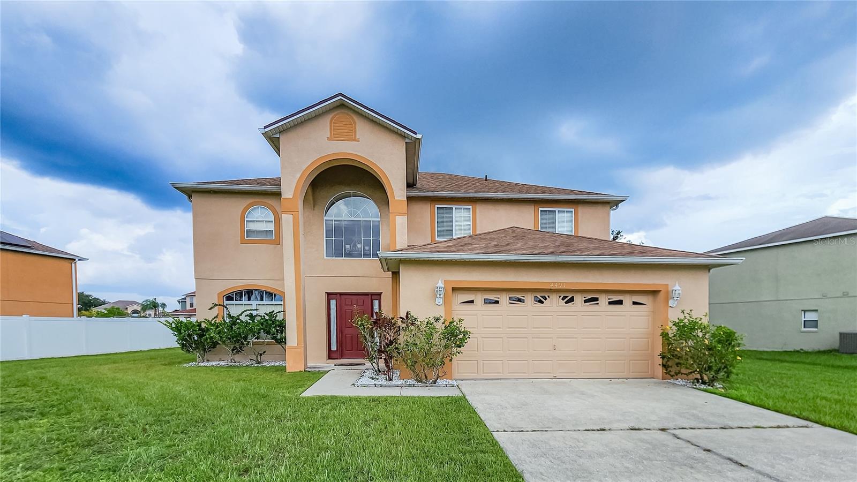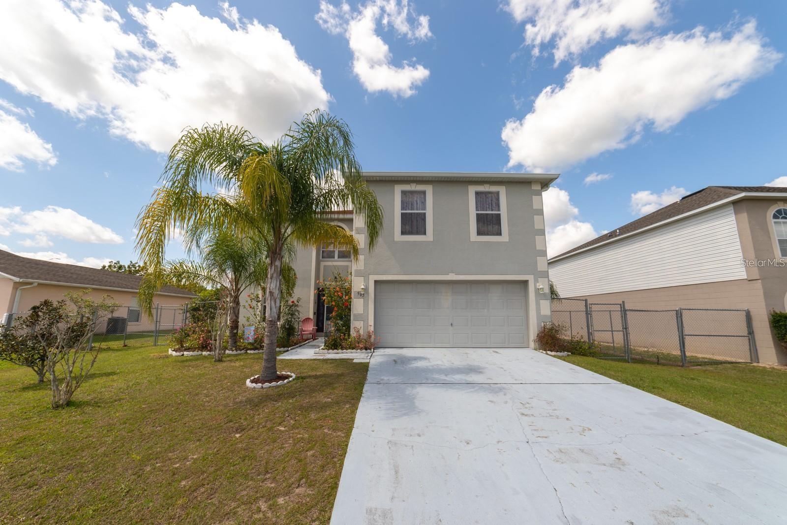5113 Sage Way, Kissimmee, FL 34758
Property Photos

Would you like to sell your home before you purchase this one?
Priced at Only: $340,000
For more Information Call:
Address: 5113 Sage Way, Kissimmee, FL 34758
Property Location and Similar Properties
- MLS#: O6342285 ( Residential )
- Street Address: 5113 Sage Way
- Viewed: 2
- Price: $340,000
- Price sqft: $106
- Waterfront: No
- Year Built: 1997
- Bldg sqft: 3207
- Bedrooms: 3
- Total Baths: 2
- Full Baths: 2
- Garage / Parking Spaces: 2
- Days On Market: 1
- Additional Information
- Geolocation: 28.2259 / -81.4881
- County: OSCEOLA
- City: Kissimmee
- Zipcode: 34758
- Subdivision: Laurel Run At Crescent Lakes
- Elementary School: Reedy Creek
- Middle School: Horizon
- High School: Poinciana
- Provided by: RUBIO REALTY INVESTMENTS LLC
- DMCA Notice
-
DescriptionThis beautifully maintained home in Crescent Lakes offers a desirable split floor plan with ceramic tile in the main living areas and new laminate flooring in all bedrooms. The home provides multiple living spaces including a formal living room, dining room, family room, and an updated kitchen with stainless steel appliances. Recent upgrades include a new tankless water heater installed in 2024, central AC replaced in 2020, and a roof replacement completed in 2017. The full interior, including ceilings, trim, and doors, was freshly painted in 2023. For added comfort and efficiency, the owners installed mini split units in both the lanai Florida sunroom and the garage, which also features an insulated garage door. Enjoy outdoor living year round with a large 30x12 sunroom and an oversized 30x16 screened enclosure, perfect for entertaining or relaxing. The fully fenced backyard with white vinyl fencing offers privacy, while the spacious paver driveway provides ample parking for family and guests. Crescent Lakes is a deed restricted community governed under the Crescent Lakes Common Facilities District (CFD), which functions like a combination of a homeowners association and a community development district. Amenities are located in two community parks: Oak Park features the basketball court, while Palm Park offers tennis courts, playgrounds, picnic areas, and scenic lighted walking trails around the ponds. The community also provides open spaces to enjoy nature and wildlife, making it both family friendly and peaceful. This home is conveniently located near shopping, dining, golf courses, and medical facilities. A 7 Eleven gas station and convenience store is located just before the entrance to Crescent Lakes. Poinciana High School and Reedy Creek Elementary School are only about a five minute drive. Within a short distance you will also find world class attractions such as Walt Disney World, Universal Studios, SeaWorld, and Discovery Cove. The location offers easy access to major highways, airports, and some of Floridas most popular beaches. Energy efficiency is another highlight, as the home is equipped with a 10.400 kWh solar system that is only two years old. The solar panels are leased with a current monthly payment of $170.00, which will increase to $190.35 after December 2025. The lease is transferable to the new owner, subject to Sunnovas underwriting requirements, providing long term energy savings. This spacious three bedroom, two bath home with a two car garage has been thoughtfully updated and cared for, making it truly move in ready. Do not miss the opportunity to own this beautifully upgraded property in the desirable Crescent Lakes community.
Payment Calculator
- Principal & Interest -
- Property Tax $
- Home Insurance $
- HOA Fees $
- Monthly -
Features
Building and Construction
- Covered Spaces: 2.00
- Exterior Features: StormSecurityShutters
- Fencing: Fenced
- Flooring: CeramicTile, Vinyl
- Living Area: 1854.00
- Roof: Shingle
Land Information
- Lot Features: CulDeSac
School Information
- High School: Poinciana High School
- Middle School: Horizon Middle
- School Elementary: Reedy Creek Elem (K 5)
Garage and Parking
- Garage Spaces: 2.00
- Open Parking Spaces: 0.00
Eco-Communities
- Water Source: Public
Utilities
- Carport Spaces: 0.00
- Cooling: CentralAir, Ductless
- Heating: Central
- Pets Allowed: Yes
- Sewer: PublicSewer
- Utilities: CableConnected, ElectricityConnected
Amenities
- Association Amenities: Playground, TennisCourts
Finance and Tax Information
- Home Owners Association Fee: 776.00
- Insurance Expense: 0.00
- Net Operating Income: 0.00
- Other Expense: 0.00
- Pet Deposit: 0.00
- Security Deposit: 0.00
- Tax Year: 2024
- Trash Expense: 0.00
Other Features
- Appliances: Dryer, Microwave, Range, Refrigerator, TanklessWaterHeater, Washer
- Association Name: Crescent Lakes Common Facilities District (CFD)
- Association Phone: 407-742-2275
- Country: US
- Furnished: Unfurnished
- Interior Features: MainLevelPrimary
- Legal Description: LAUREL RUN AT CRESCENT LAKES PB 9 PG 12-13 LOT 72
- Levels: One
- Area Major: 34758 - Kissimmee / Poinciana
- Occupant Type: Owner
- Parcel Number: 14-26-28-3942-0001-0720
- The Range: 0.00
- Zoning Code: OPUD
Similar Properties
Nearby Subdivisions
Aden North At Westview
Aden South At Westview
Allamanda Grace At Crescent La
Banyan Cove At Cypress Woods
Blackstone Landing Ph 2
Blackstone Landing Ph 3
Brighton Landings Ph 1
Brighton Landings Ph 2
Cherub Homes
Coopersmith Home Owners Associ
Country Side Manor
Crepe Myrtle Cove At Crescent
Crepe Myrtle Cove Crescent Lak
Crescent Lakes
Dahlia Reserve At Crescent Lak
Doral Pointe
Doral Pointe North
Doral Pointe Unit 2
Emerald Lake
Estate C Ph 1
Hammock Trails
Hammock Trls Ph 2a
Jasmine Pointe At Crescent Lak
Laurel Run At Crescent Lakes
Little Creek Ph 2
Maple Chase At Cypress Woods
Oaks At Cypress Woods The
Orchid Edge At Crescent Lakes
Overlook Reserve Ph 2
Peppertree At Cypress Woods
Pinehurst At Cypress Woods
Poinc Village 2 Nbd 3
Poinciana V 1 Nbd 1n
Poinciana V 1 Nbd 2
Poinciana Village 01 Neighborh
Poinciana Village 02 Neighborh
Poinciana Village 1 Nbhd 1 Nor
Poinciana Village 1 Nbhd 1 Sou
Poinciana Village 1 Nbhd 2
Poinciana Village 2 Nbhd 3
Poinciana Vlg 1 Nbhd 1 South
Poinciana Vlg 2 Nbhd 1
Poinciana Vlg 2 Nbhd 3
Regency Pointe
St James S Park
St James S Park Unit 1 Ph 1 &
Stepping Stone
Stepping Stone Pod A Ph 1
Stepping Stone Pod A Ph 2
Stepping Stone Pod Aph 1
Tamarind Parke At Cypress Wood
The Oaks
Trafalgar Village Ph 1
Trafalgar Village Ph 2
Trafalgar Village Ph 3
Waterview Ph 1b
Waterview Ph 2b
Waterview Ph 3b
Westview 27 Villas
Westview 45s
Westview 45s Aa
Westview Pod B Neighborhood 2a
Willow Bend At Crescent Lakes

- One Click Broker
- 800.557.8193
- Toll Free: 800.557.8193
- billing@brokeridxsites.com

































