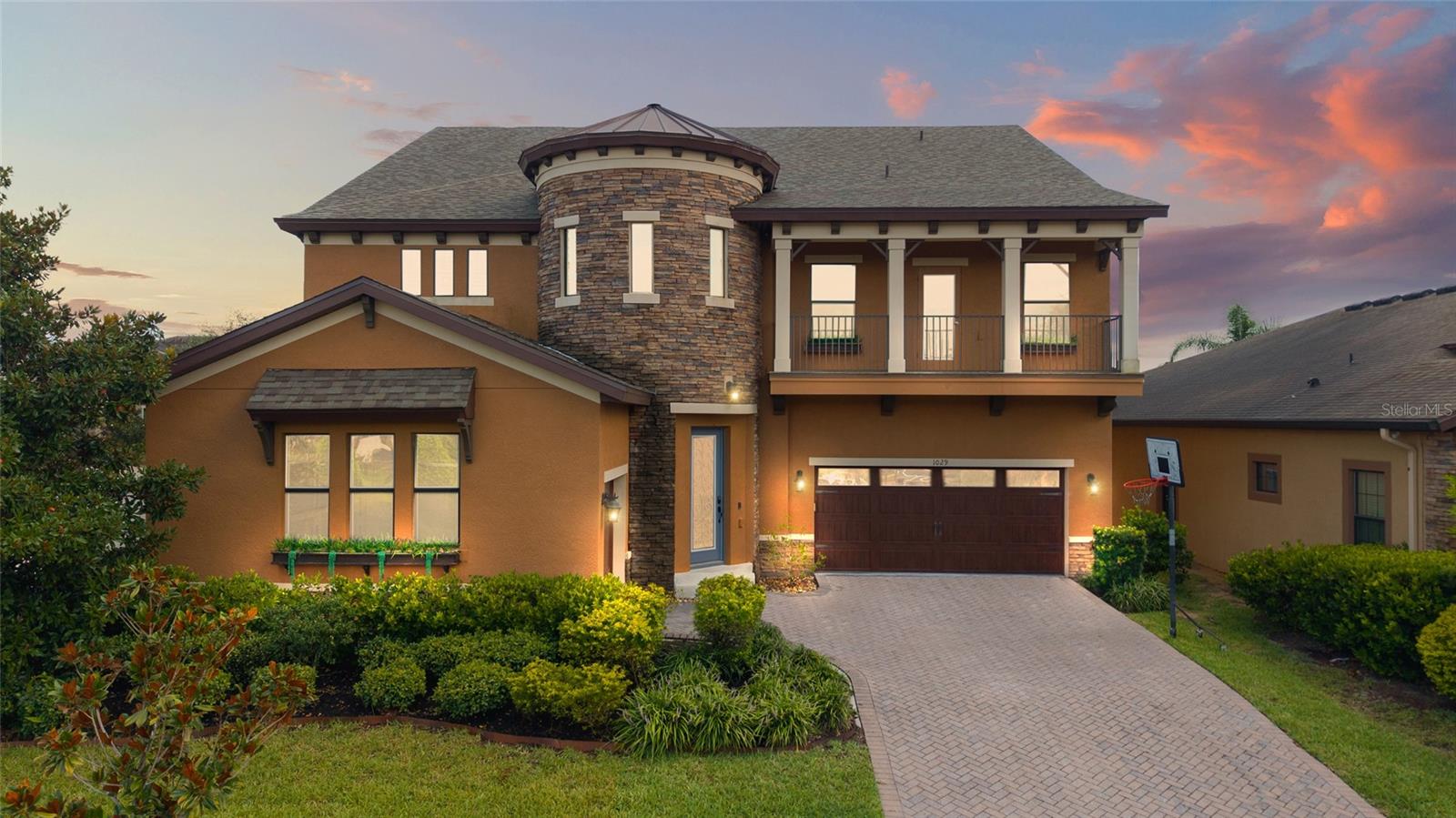109 Butler Road, Brandon, FL 33511
Property Photos

Would you like to sell your home before you purchase this one?
Priced at Only: $850,000
For more Information Call:
Address: 109 Butler Road, Brandon, FL 33511
Property Location and Similar Properties
- MLS#: TB8425309 ( Residential )
- Street Address: 109 Butler Road
- Viewed: 4
- Price: $850,000
- Price sqft: $155
- Waterfront: No
- Year Built: 1998
- Bldg sqft: 5485
- Bedrooms: 4
- Total Baths: 5
- Full Baths: 4
- 1/2 Baths: 1
- Garage / Parking Spaces: 3
- Days On Market: 2
- Additional Information
- Geolocation: 27.8799 / -82.2842
- County: HILLSBOROUGH
- City: Brandon
- Zipcode: 33511
- Subdivision: Butler Acres
- Elementary School: Cimino
- Middle School: Burns
- High School: Bloomingdale
- Provided by: SIGNATURE REALTY ASSOCIATES
- DMCA Notice
-
DescriptionA rare opportunity in Brandon! Tucked away on nearly an acre of land, this private and peaceful estate offers the freedom of no HOA, no CDD, and no deed restrictionsall in one of the areas most desirable locations. Behind the gated entrance, youll discover a property that truly has it all: 3 car garage, oversized 20x21 shed, playground, chicken coop, heated pool, and endless room to live, play, and entertain. The home has been thoughtfully updated with big ticket improvements including a new roof & A/C unit (2016), pool resurfaced with PebbleTec and travertine deck (2017), pool heater (2017), fence & gate (2017), and a brand new septic drain field (2025). Step through the welcoming front porch into a soaring two story foyer. The formal living and dining rooms set the stage for memorable gatherings, while the kitchen is a true entertainers dreamfeaturing a large island, walk in pantry, abundant cabinetry, and breakfast nook with sliders overlooking the pool. The family room invites relaxation with vaulted ceilings, a fireplace, and custom built ins. A versatile downstairs bonus room with full bath and lanai access offers the perfect game room, media space, or in law suite. Youll also love the oversized laundry room with plenty of storage. Upstairs, the private primary suite feels like a retreat with its massive custom walk in closet and en suite bath with dual sinks, makeup vanity, and walk in shower. Three additional bedrooms are generously sized, including one with its own en suiteperfect for guests. A spacious upstairs loft provides the ideal flex space for a library, playroom, office, or second media room. Outside, your backyard oasis awaits! Enjoy a sparkling heated pool, oversized covered lanai pre plumbed for your dream outdoor kitchen, and a huge yard with mature oak trees providing shade and privacy. Whether its hosting barbecues, raising chickens, or parking your boat or RV, this property offers unmatched flexibility and lifestyle. All this just minutes from shopping, dining, and the Brandon boat ramp. Space, privacy, and conveniencethis is Florida living at its best. Copy and paste the link to tour the home virtually: my.matterport.com/show/?m=pkqPNhoUEqa&mls=1
Payment Calculator
- Principal & Interest -
- Property Tax $
- Home Insurance $
- HOA Fees $
- Monthly -
Features
Building and Construction
- Covered Spaces: 3.00
- Exterior Features: SprinklerIrrigation
- Fencing: Fenced
- Flooring: Carpet, Tile
- Living Area: 4095.00
- Other Structures: Other, Sheds
- Roof: Shingle
Land Information
- Lot Features: Flat, Level, OutsideCityLimits, OversizedLot, Pasture, Private, Landscaped
School Information
- High School: Bloomingdale-HB
- Middle School: Burns-HB
- School Elementary: Cimino-HB
Garage and Parking
- Garage Spaces: 3.00
- Open Parking Spaces: 0.00
- Parking Features: Driveway, Garage, GarageDoorOpener
Eco-Communities
- Pool Features: Gunite, Heated, InGround, Other, ScreenEnclosure, SaltWater
- Water Source: Public
Utilities
- Carport Spaces: 0.00
- Cooling: CentralAir, CeilingFans
- Heating: HeatPump
- Pets Allowed: Yes
- Sewer: SepticTank
- Utilities: CableAvailable, ElectricityConnected, HighSpeedInternetAvailable, PhoneAvailable, WaterConnected
Finance and Tax Information
- Home Owners Association Fee: 0.00
- Insurance Expense: 0.00
- Net Operating Income: 0.00
- Other Expense: 0.00
- Pet Deposit: 0.00
- Security Deposit: 0.00
- Tax Year: 2024
- Trash Expense: 0.00
Other Features
- Appliances: ConvectionOven, Dishwasher, ElectricWaterHeater, Microwave, Refrigerator, WaterSoftener
- Country: US
- Interior Features: BuiltInFeatures, CeilingFans, CrownMolding, EatInKitchen, HighCeilings, UpperLevelPrimary, WalkInClosets, WoodCabinets, SeparateFormalDiningRoom, SeparateFormalLivingRoom, Loft
- Legal Description: BUTLER ACRES LOT 1
- Levels: Two
- Area Major: 33511 - Brandon
- Occupant Type: Owner
- Parcel Number: U-11-30-20-2P0-000000-00001.0
- The Range: 0.00
- View: Garden, Pool, TreesWoods
- Zoning Code: ASC-1
Similar Properties
Nearby Subdivisions
216 Heather Lakes
2ng Sterling Ranch
9vb Brandon Pointe Phase 3 Pa
9vb | Brandon Pointe Phase 3 P
A0y | La Collina Phase 1b
Alafia Preserve
Barrington Oaks
Barrington Oaks East
Bloomingdale
Bloomingdale Sec C
Bloomingdale Sec D
Bloomingdale Sec D Unit No 2
Bloomingdale Sec E
Bloomingdale Sec H
Bloomingdale Section C
Bloomingdale Trails
Bloomingdale Village Ph 2
Brandon Lake Park
Brandon Oaks Sub
Brandon Pointe
Brandon Pointe Ph 3 Prcl
Brandon Pointe Phase 4 Parcel
Brandon Pointe Prcl 114
Brandon Spanish Oaks Subdivisi
Brandon Tradewinds
Brandon Tradewinds Add
Brentwood Hills Tr C
Brooker Rdg
Brooker Reserve
Brookwood Sub
Burlington Heights
Butler Acres
Camelot Woods
Cedar Grove
Colonial Heights
Colonial Heights Unit 1
Colonial Oaks
Echo Acres Subdivision
Four Winds Estates
Four Winds Estates Unit 5
Four Winds Estates Unit Six
Heather Lakes
Heather Lakes Unit Xiv A
Hickory Creek 2nd Add
Hickory Highlands
Hidden Forest
Hidden Lakes
Hidden Reserve
Highland Ridge
Hillside
Holiday Hills
Hunter Place
Indian Hills
La Collina Ph 1b
Marphil Manor
Oak Mont
Oakmont Manor
Oakmont Manor Unit 2
Peppermill Ii At Providence La
Peppermill Iii At Providence L
Providence Lakes
Providence Lakes Prcl Mf Pha
Replat Of Bellefonte
River Rapids Sub
Riverwoods Hammock
South Ridge Ph 1 Ph
South Ridge Ph 3
Southwood Hills
Sterling Ranch
Sterling Ranch Unit 14
Sterling Ranch Unts 7 8 9
Stonewood Sub
Tanglewood
Unplatted
Van Sant Sub
Watermill At Providence Lakes
Westwood Sub 1st Add

- One Click Broker
- 800.557.8193
- Toll Free: 800.557.8193
- billing@brokeridxsites.com


























































