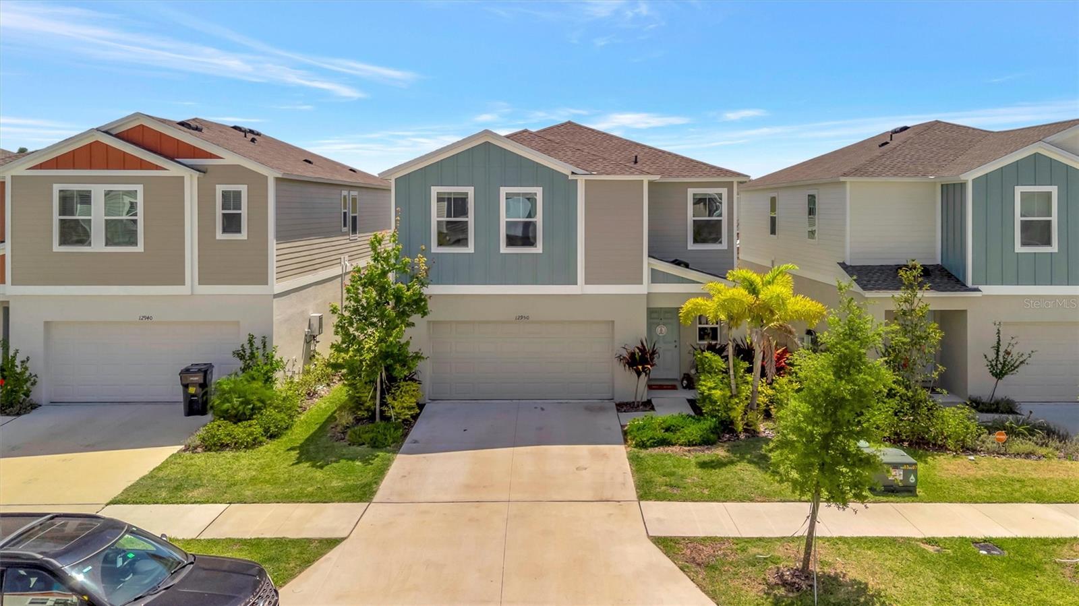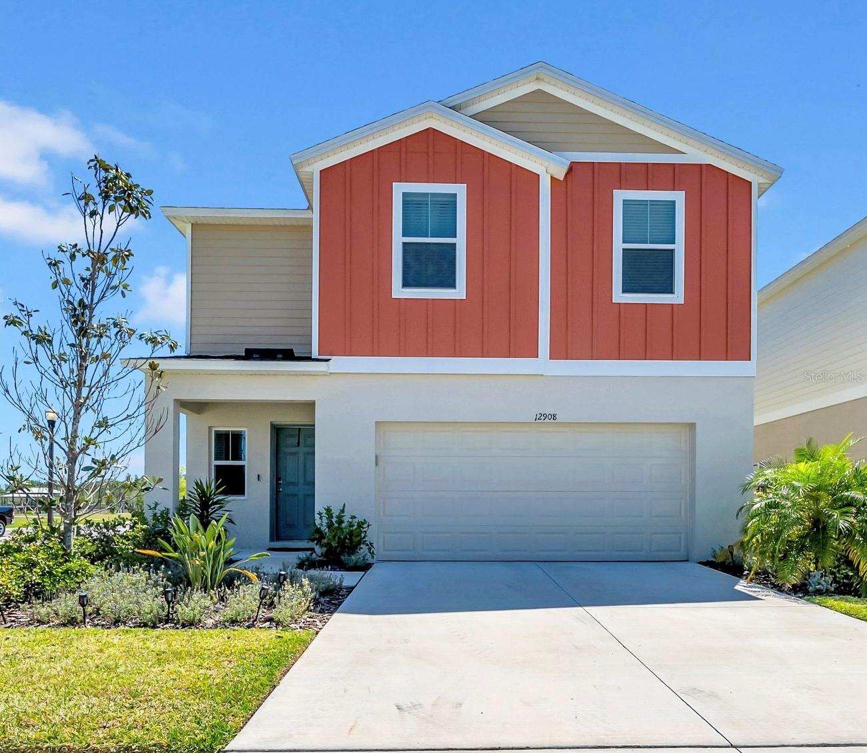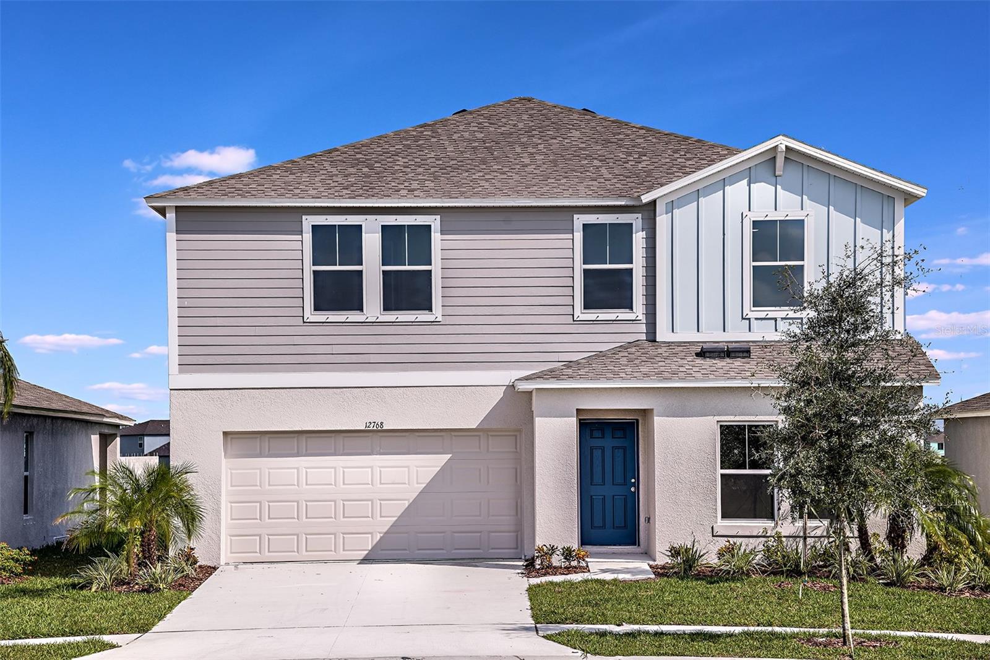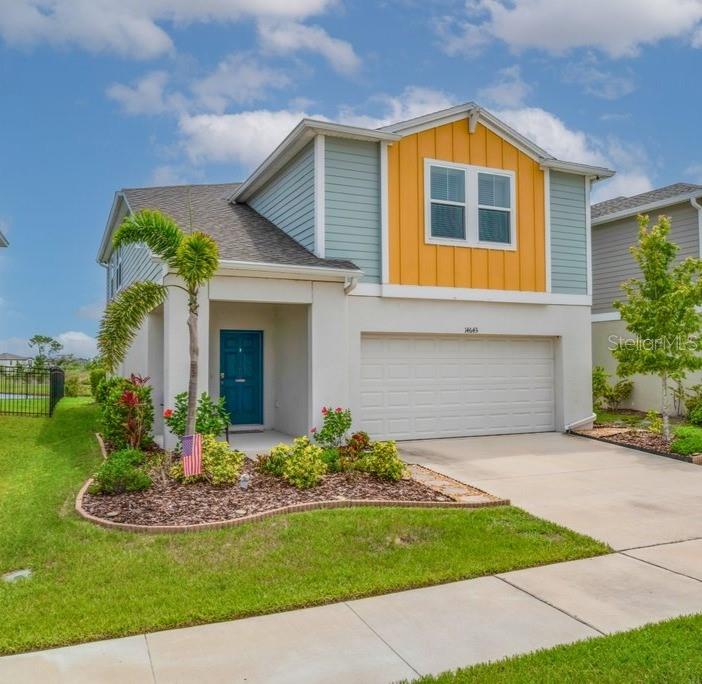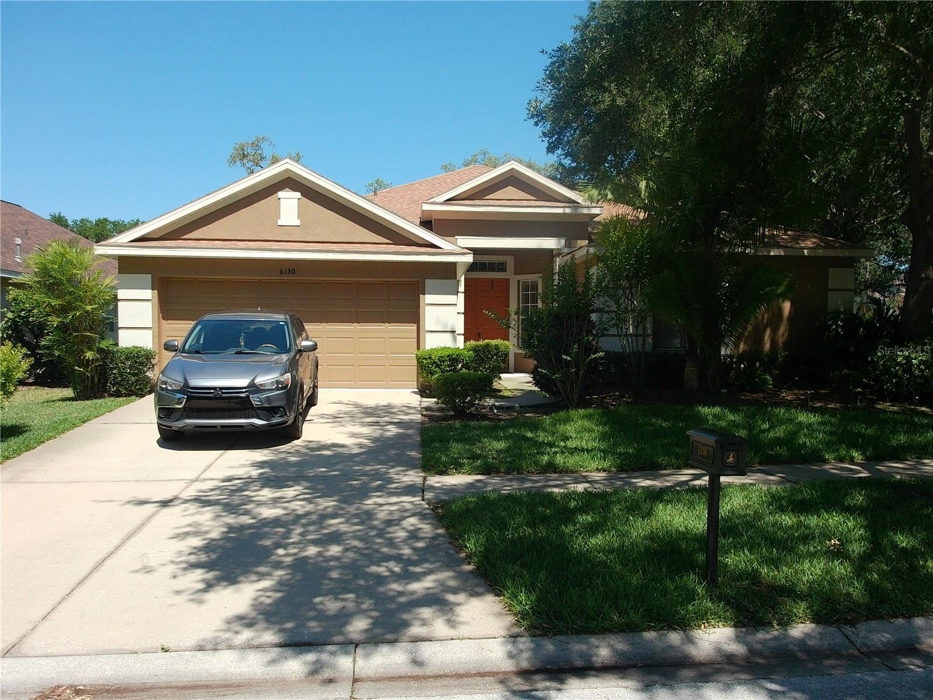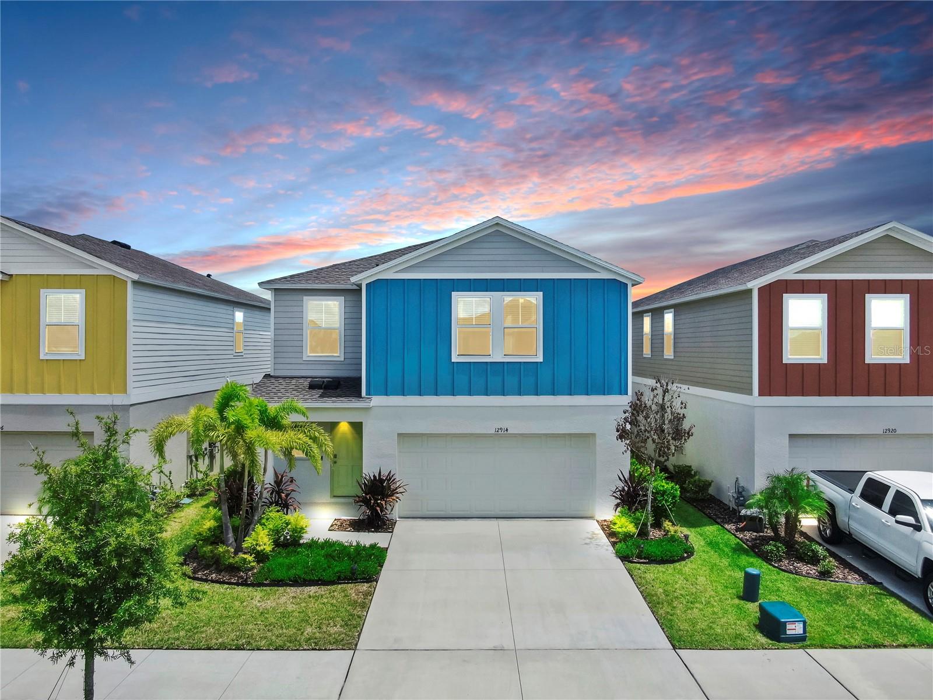5831 Circa Fishhawk Boulevard, Lithia, FL 33547
Property Photos

Would you like to sell your home before you purchase this one?
Priced at Only: $375,000
For more Information Call:
Address: 5831 Circa Fishhawk Boulevard, Lithia, FL 33547
Property Location and Similar Properties
- MLS#: TB8423239 ( Residential )
- Street Address: 5831 Circa Fishhawk Boulevard
- Viewed: 2
- Price: $375,000
- Price sqft: $163
- Waterfront: No
- Year Built: 2017
- Bldg sqft: 2307
- Bedrooms: 3
- Total Baths: 3
- Full Baths: 2
- 1/2 Baths: 1
- Garage / Parking Spaces: 2
- Days On Market: 4
- Additional Information
- Geolocation: 27.8501 / -82.2527
- County: HILLSBOROUGH
- City: Lithia
- Zipcode: 33547
- Subdivision: Fiishhawk Ranch West Ph 2a/
- Elementary School: Stowers
- Middle School: Barrington
- High School: Newsome
- Provided by: REALTY ONE GROUP SUNSHINE
- DMCA Notice
-
DescriptionWelcome to this meticulously maintained paired villa situated in the highly desirable community of fishhawk ranch west that has been lovingly maintained by its original owner. This maintenance free home features three bedrooms, two and a half baths, and a loft! With the primary bedroom and laundry conveniently located on the first floor, this layout is perfect for multi generational living and provides a fully functional main level. The walkway and front porch are enhanced with pavers, which is a significant upgrade and the front porch offers a delightful space to greet guests. Step inside, and youll be amazed! The high ceilings, crown molding, neutral palette, and wood like tile throughout the entire first floor create a stunning atmosphere. The great room is ideal for daily living and entertaining in this smartly designed floor plan. The kitchen upgrades include staggered expresso cabinetry with crown molding and light rails, granite countertops, and stainless steel appliances including a gas range! There is an island which is ideal for food prep and a breakfast bar that has a custom kickplate that matches the backsplash. The primary bedroom has a custom feature wall that creates the perfect backdrop for your king size furniture. The en suite has dual sinks, granite counters and an upgraded shower with glass doors and shampoo niche. There is a convenient half bathroom situated on the first floor, making it perfect for guests. The second floor is accessed on the upgraded stairs adorned with laminate flooring, decorative tile risers and wood railings with wrought iron balusters. The loft provides a variety of options, such as a tv room, play area, or office space. The secondary bedrooms feature carpeting, generous storage, and easy access to the second full bathroom, which boasts granite counters and upgraded shower tiles in the tub/shower combination. There is a side porch that has upgraded pavers between the home and the entrance into the two car garage. Parking is no concern with the extended driveway and additional guest parking in the front of the home! Fishhawk ranch west residents will have access to resort style amenities include a lap pool, splash pad, clubhouse, playground, dog park, walking/biking trails, and the lakehouse where there is a gathering room, kitchen, billiards, ping pong and a fire pit that overlooks the lake. The schools are top rated and include barrington middle school, newsome high school and stowers elementary that is within walking distance of this maintenance free home where your fees cover the roof, exterior paint (last completed 2024), and lawn care!
Payment Calculator
- Principal & Interest -
- Property Tax $
- Home Insurance $
- HOA Fees $
- Monthly -
Features
Building and Construction
- Builder Model: Bellhaven - Elevation C
- Builder Name: Ryland Homes
- Covered Spaces: 2.00
- Exterior Features: SprinklerIrrigation, Lighting, RainGutters
- Flooring: Carpet, Laminate, Tile
- Living Area: 1777.00
- Roof: Shingle
Land Information
- Lot Features: Landscaped
School Information
- High School: Newsome-HB
- Middle School: Barrington Middle
- School Elementary: Stowers Elementary
Garage and Parking
- Garage Spaces: 2.00
- Open Parking Spaces: 0.00
- Parking Features: Driveway, Garage, GarageDoorOpener
Eco-Communities
- Pool Features: Association, Community
- Water Source: Public
Utilities
- Carport Spaces: 0.00
- Cooling: CentralAir, CeilingFans
- Heating: Central
- Pets Allowed: CatsOk, DogsOk, Yes
- Pets Comments: Extra Large (101+ Lbs.)
- Sewer: PublicSewer
- Utilities: CableAvailable, ElectricityConnected, NaturalGasConnected, MunicipalUtilities, SewerConnected, UndergroundUtilities, WaterConnected
Amenities
- Association Amenities: BasketballCourt, Clubhouse, FitnessCenter, Playground, Pool, RecreationFacilities, TennisCourts
Finance and Tax Information
- Home Owners Association Fee Includes: AssociationManagement, MaintenanceGrounds, MaintenanceStructure, Pools, RecreationFacilities
- Home Owners Association Fee: 348.00
- Insurance Expense: 0.00
- Net Operating Income: 0.00
- Other Expense: 0.00
- Pet Deposit: 0.00
- Security Deposit: 0.00
- Tax Year: 2024
- Trash Expense: 0.00
Other Features
- Appliances: Dishwasher, Disposal, GasWaterHeater
- Association Name: Fishhawk Ranch West/Patti Picciano
- Association Phone: 813-515-5933
- Country: US
- Interior Features: CeilingFans, CrownMolding, HighCeilings, KitchenFamilyRoomCombo, LivingDiningRoom, MainLevelPrimary, OpenFloorplan, StoneCounters, WalkInClosets, WindowTreatments
- Legal Description: FISHHAWK RANCH WEST PHASE 2A/2B LOT 14 BLOCK 51
- Levels: Two
- Area Major: 33547 - Lithia
- Occupant Type: Owner
- Parcel Number: U-24-30-20-9YI-000051-00014.0
- The Range: 0.00
- Zoning Code: PD
Similar Properties
Nearby Subdivisions
B D Hawkstone Ph 2
B D Hawkstone Ph I
B And D Hawkstone
Channing Park
Channing Park 70 Foot Single F
Channing Park Phase 2
Chapman Estates
Corbett Road Sub
Enclave At Channing Park
Enclave At Channing Park Ph
Fiishhawk Ranch West Ph 2a
Fiishhawk Ranch West Ph 2a/
Fish Hawk Trails
Fish Hawk Trails Un 1 2
Fishhawk Chapman Crossing
Fishhawk Ranch
Fishhawk Ranch Parkside Villa
Fishhawk Ranch Preserve
Fishhawk Ranch Pg 2
Fishhawk Ranch Ph 1
Fishhawk Ranch Ph 1 Unit 1b1
Fishhawk Ranch Ph 1 Unit 1b2
Fishhawk Ranch Ph 2 Parcels S
Fishhawk Ranch Ph 2 Prcl
Fishhawk Ranch Ph 2 Prcl D
Fishhawk Ranch Ph 2 Prcl Ii
Fishhawk Ranch Ph 2 Tr 1
Fishhawk Ranch Towncenter Phas
Fishhawk Ranch Tr 8 Pt
Fishhawk Ranch West
Fishhawk Ranch West Ph 1a
Fishhawk Ranch West Ph 1b/1c
Fishhawk Ranch West Ph 1b1c
Fishhawk Ranch West Ph 2a
Fishhawk Ranch West Ph 2a2b
Fishhawk Ranch West Ph 3a
Fishhawk Ranch West Ph 3b
Fishhawk Ranch West Ph 4a
Fishhawk Ranch West Ph 6
Fishhawk Ranch West Phase 1b1c
Hammock Oaks Reserve
Hawk Creek Reserve
Hawkstone
Hinton Hawkstone
Hinton Hawkstone Ph 1a1
Hinton Hawkstone Ph 1a2
Hinton Hawkstone Ph 1b
Hinton Hawkstone Ph 2a 2b2
Keysville Estates
Leaning Oak Lane
Mannhurst Oak Manors
Martindale Acres
Not In Hernando
Powerline Minor Sub
Preserve At Fishhawk Ranch Pah
Preserve At Fishhawk Ranch Pha
Starling At Fishhawk Ph 1b1
Starling At Fishhawk Ph 1c
Starling At Fishhawk Ph 1c/
Starling At Fishhawk Ph 2c2
Unplatted
Wendel Wood

- One Click Broker
- 800.557.8193
- Toll Free: 800.557.8193
- billing@brokeridxsites.com


























































