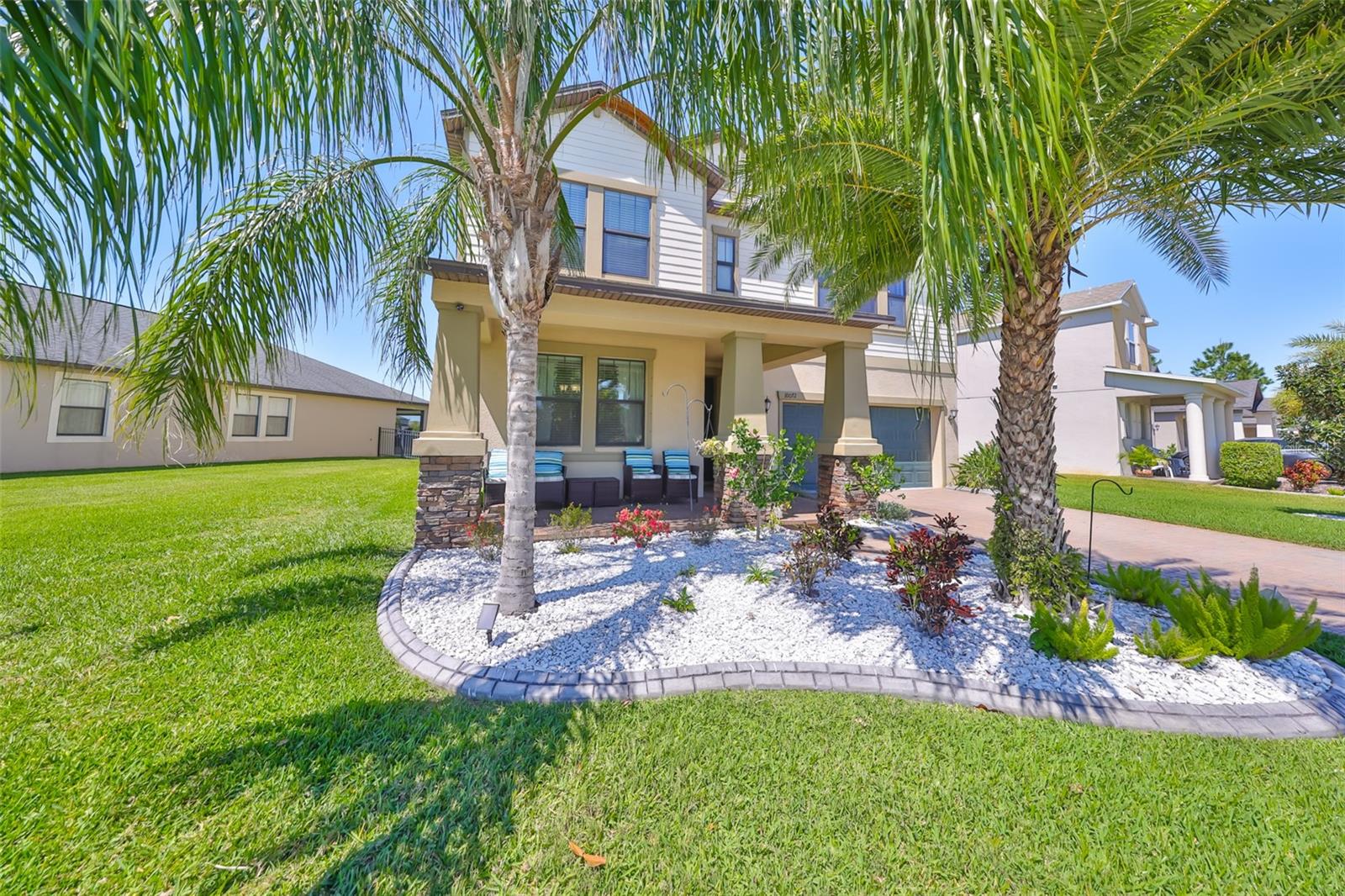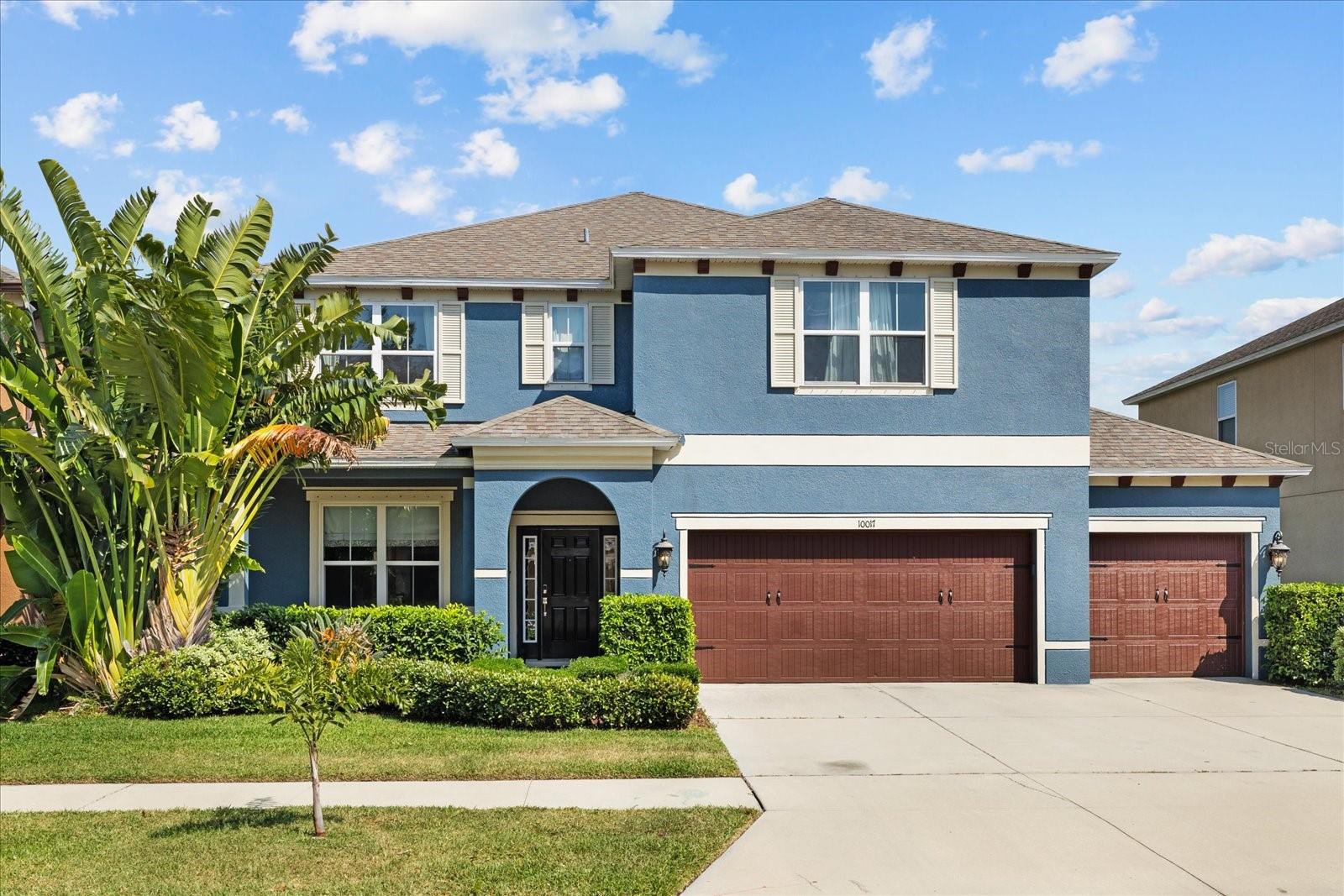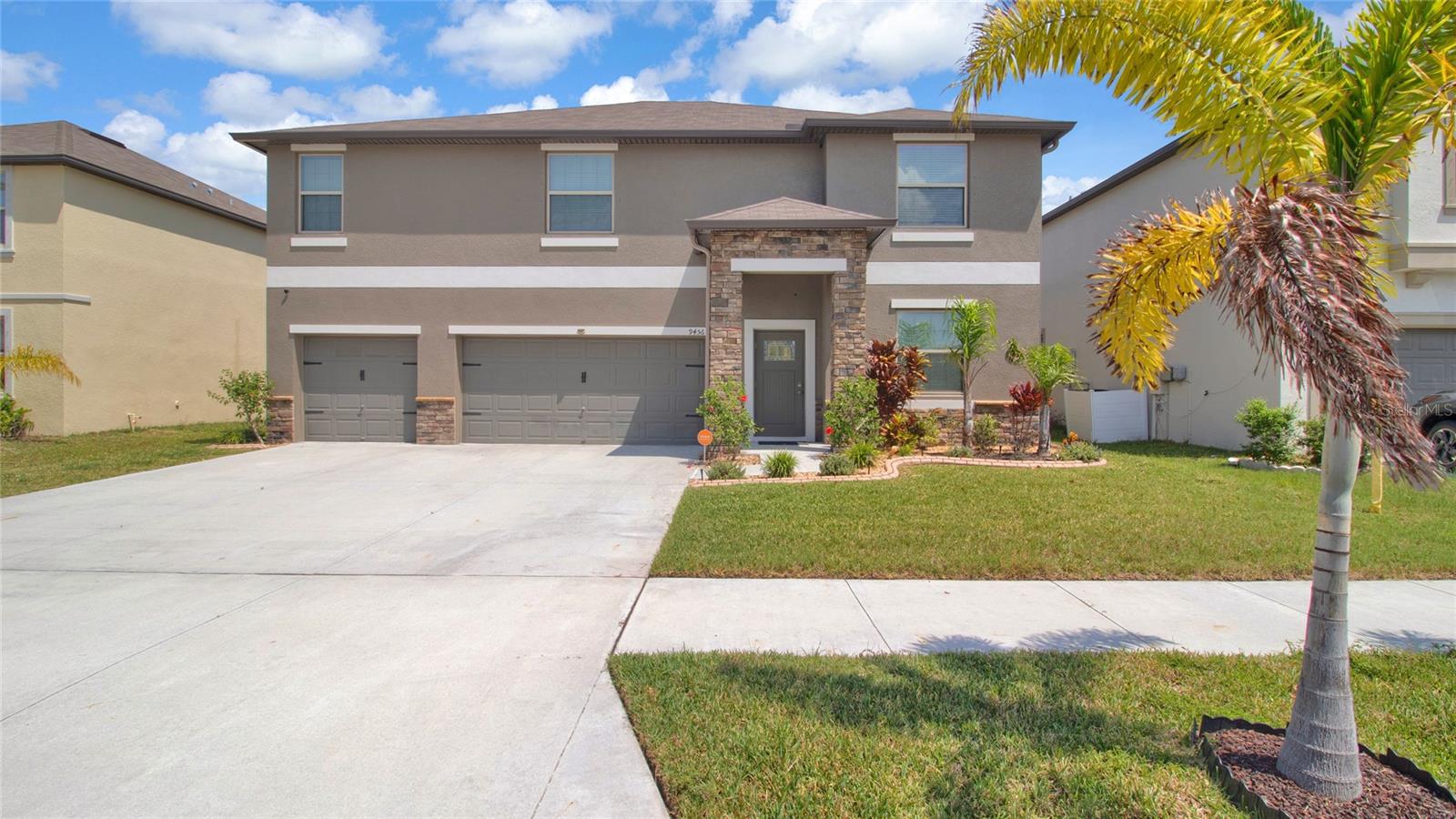3723 Gaviota Drive, Sun City Center, FL 33573
Property Photos

Would you like to sell your home before you purchase this one?
Priced at Only: $597,958
For more Information Call:
Address: 3723 Gaviota Drive, Sun City Center, FL 33573
Property Location and Similar Properties
- MLS#: TB8421923 ( Residential )
- Street Address: 3723 Gaviota Drive
- Viewed: 1
- Price: $597,958
- Price sqft: $172
- Waterfront: No
- Year Built: 2006
- Bldg sqft: 3472
- Bedrooms: 4
- Total Baths: 3
- Full Baths: 3
- Garage / Parking Spaces: 3
- Days On Market: 2
- Additional Information
- Geolocation: 27.7215 / -82.377
- County: HILLSBOROUGH
- City: Sun City Center
- Zipcode: 33573
- Subdivision: La Paloma Village Unit 2 Ph
- Elementary School: Cypress Creek
- Middle School: Shields
- High School: Lennard
- Provided by: RE/MAX REALTY UNLIMITED
- DMCA Notice
-
DescriptionYour dream pool home awaits! Welcome to this stunning executive style, move in ready heated saltwater pool & spa home featuring 4 bedrooms, 3 bathrooms, and a spacious 3 car garage in the desirable la paloma community. From the moment you step through the double front doors, youll fall in love with the open, light filled floor plan thats perfect for entertaining and family living. The spacious living room boasts soaring ceilings and sliding glass doors that flood the home with natural light. The dining area offers a wonderful setting for both formal dinners and casual meals with family and friends. At the heart of the home is the upgraded chefs kitchen, featuring quartzite counters w/waterfall edge, new stainless steel appliances, a large center island, breakfast bar, and two pantries for all your storage needs. Overlooking the breakfast nook and family room, this kitchen seamlessly blends function and style perfect for gatherings or cozy evenings at home. Retreat to the luxurious master suite with sliders leading to the pool, two walk in closets, and a completely upgraded spa like bathroom featuring shaker style vanities with soft close drawers, quartzite counters, black granite sinks, backlit mirrors, and a seamless glass walk in shower. The split bedroom layout ensures privacy, offering three additional bedrooms and two upgraded bathrooms perfect for family, guests, or a home office. Throughout the home, youll find tile flooring, newer carpet, and luxury vinyl plank flooring, along with upgraded plantation shutters adding elegance to every room. Step outside and enjoy your private outdoor oasis! The expansive screened lanai invites you to relax poolside, soak in the heated spa, or simply enjoy the florida sunshine without pesky bugs. Additional highlights include a newer roof (2020), hvac (2016), water heater (2020) no cdd fees, and a low hoa. Ideally located, la paloma offers quick access to i 75, making trips to tampa, st. Petersburg, sarasota, dining, beaches, and entertainment a breeze. This home has it all luxury, comfort, and the ultimate florida lifestyle. Dont wait schedule your private showing today!
Payment Calculator
- Principal & Interest -
- Property Tax $
- Home Insurance $
- HOA Fees $
- Monthly -
Features
Building and Construction
- Builder Model: Windsor
- Builder Name: Miller Homes
- Covered Spaces: 3.00
- Exterior Features: SprinklerIrrigation, RainGutters
- Flooring: Carpet, CeramicTile, LuxuryVinyl
- Living Area: 2558.00
- Roof: Shingle
Property Information
- Property Condition: NewConstruction
Land Information
- Lot Features: NearGolfCourse, OutsideCityLimits, OversizedLot, Landscaped
School Information
- High School: Lennard-HB
- Middle School: Shields-HB
- School Elementary: Cypress Creek-HB
Garage and Parking
- Garage Spaces: 3.00
- Open Parking Spaces: 0.00
- Parking Features: CircularDriveway, Garage, GarageDoorOpener
Eco-Communities
- Pool Features: Gunite, Heated, InGround, PoolSweep, ScreenEnclosure, SaltWater
- Water Source: Public
Utilities
- Carport Spaces: 0.00
- Cooling: CentralAir, CeilingFans
- Heating: Central, Electric
- Pets Allowed: Yes
- Sewer: PublicSewer
- Utilities: CableAvailable, CableConnected, ElectricityAvailable, HighSpeedInternetAvailable, MunicipalUtilities, SewerConnected, UndergroundUtilities, WaterConnected
Finance and Tax Information
- Home Owners Association Fee: 230.00
- Insurance Expense: 0.00
- Net Operating Income: 0.00
- Other Expense: 0.00
- Pet Deposit: 0.00
- Security Deposit: 0.00
- Tax Year: 2024
- Trash Expense: 0.00
Other Features
- Appliances: Dryer, Dishwasher, ElectricWaterHeater, Disposal, Microwave, Refrigerator, WaterSoftener, WaterPurifier, Washer
- Association Name: LaPaloma
- Country: US
- Furnished: Unfurnished
- Interior Features: BuiltInFeatures, CeilingFans, CathedralCeilings, CentralVacuum, HighCeilings, KitchenFamilyRoomCombo, MainLevelPrimary, SplitBedrooms, VaultedCeilings, WoodCabinets, WindowTreatments
- Legal Description: LA PALOMA VILLAGE UNIT 2 PHASE 2 LOT 4 BLOCK 5
- Levels: One
- Area Major: 33573 - Sun City Center / Ruskin
- Occupant Type: Owner
- Parcel Number: U-02-32-19-63K-000005-00004.0
- Possession: CloseOfEscrow
- Style: Contemporary
- The Range: 0.00
- View: TreesWoods
- Zoning Code: PD
Similar Properties
Nearby Subdivisions
Bedford E Condo
Belmont South Ph 2d
Belmont South Ph 2d Paseo Al
Belmont South Ph 2d & Paseo Al
Belmont South Ph 2e
Belmont South Ph 2f
Caloosa Country Club Estates U
Caloosa Sub
Club Manor
Cypress Creek Ph 4a
Cypress Creek Ph 4b
Cypress Creek Ph 5a
Cypress Creek Ph 5b1
Cypress Creek Ph 5c-2
Cypress Creek Ph 5c1
Cypress Creek Ph 5c2
Cypress Creek Ph 5c3
Cypress Creek Village A
Cypress Creek Village A Rev
Cypress Crk Ph 3 4 Prcl J
Cypress Mill Ph 1a
Cypress Mill Ph 1a Lot 28 Bloc
Cypress Mill Ph 1b
Cypress Mill Ph 1c1
Cypress Mill Ph 2
Cypress Mill Ph 3
Cypress Mill Phase 1c1
Cypress Mill Phase 3
Cypressview Ph 1
Cypressview Ph I
Del Webbs Sun City Florida
Del Webbs Sun City Florida Un
Fairfield A Condo
Fairway Pointe
Gantree Sub
Greenbriar Sub Ph 1
Greenbriar Sub Ph 2
Highgate F Condo
Huntington Condo
La Paloma Village
La Paloma Village Unit 2 Ph
Montero Village
Not Applicable
Not On List
Sun City Center
Sun City Center Nottingham Vil
Sun City Center Unit 161
Sun City Center Unit 162 Ph
Sun City Center Unit 163
Sun City Center Unit 259
Sun City Center Unit 261
Sun City Center Unit 262 Ph
Sun City Center Unit 263
Sun City Center Unit 264 Ph
Sun City Center Unit 270
Sun City Center Unit 271
Sun City Center Unit 274 & 2
Sun City Center Unit 32b
Sun City Center Unit 44 A
Sun City Center Unit 45
Sun City Center Unit 45 1st Ad
Sun City Center Unit 48
Sun City Center Unit 52
Sun City North Area
Sun Lakes Sub
Sun Lakes Subdivision Lot 63 B
Unplatted
Wedgewood
Westwood Greens A Condo
Yorkshire Sub

- One Click Broker
- 800.557.8193
- Toll Free: 800.557.8193
- billing@brokeridxsites.com

























































