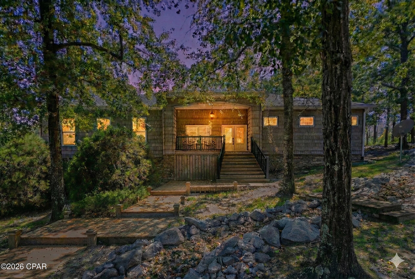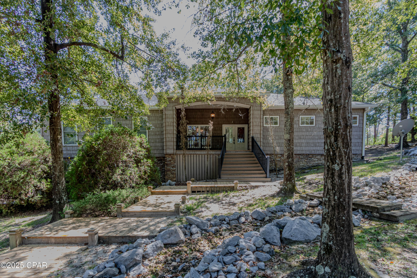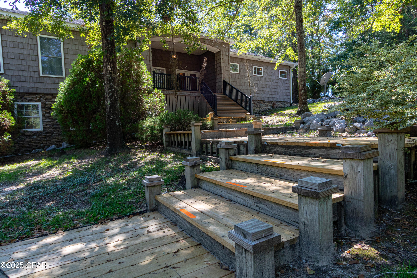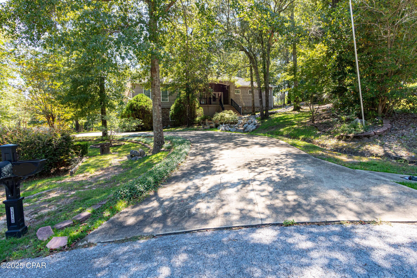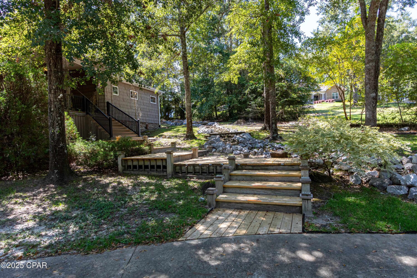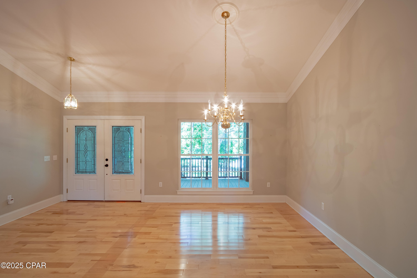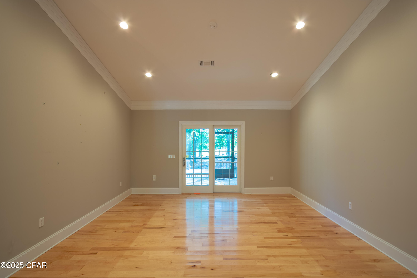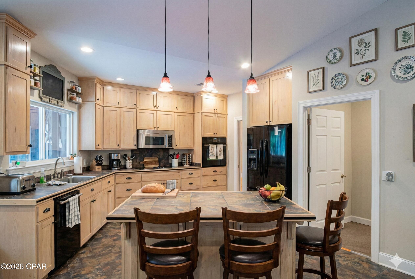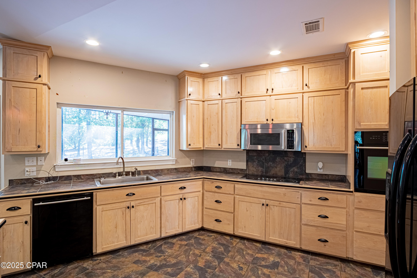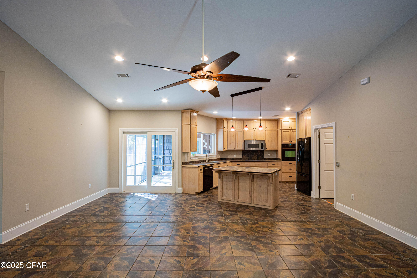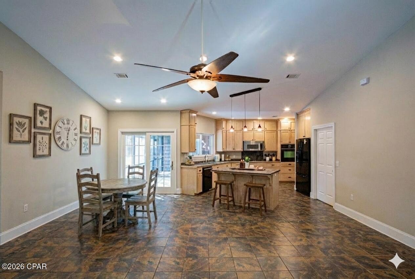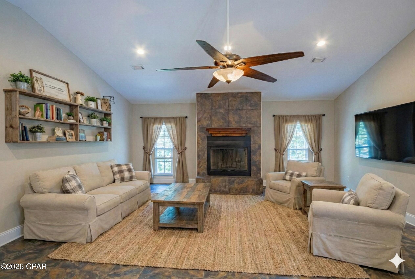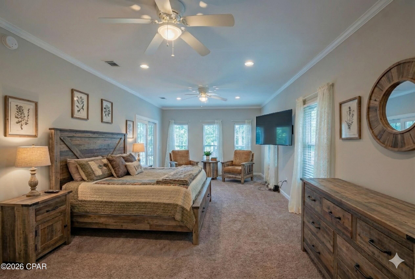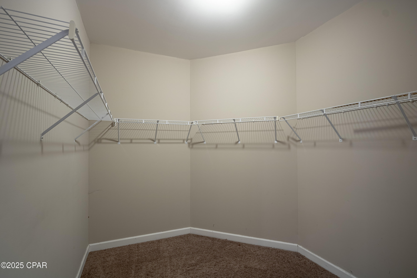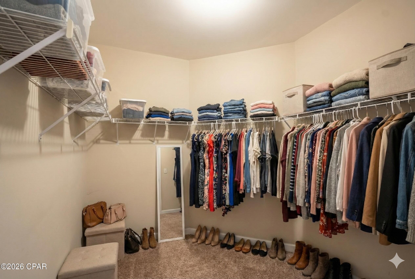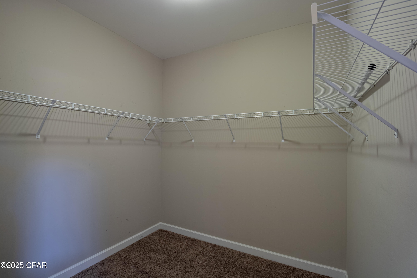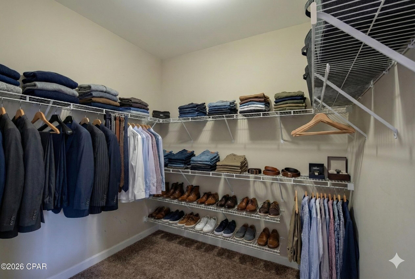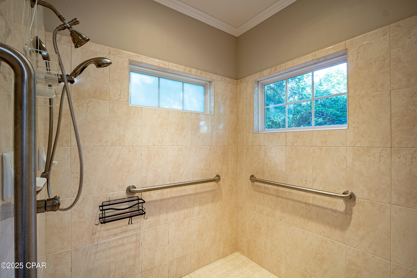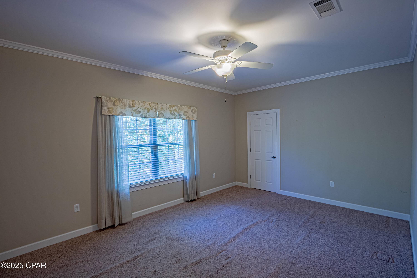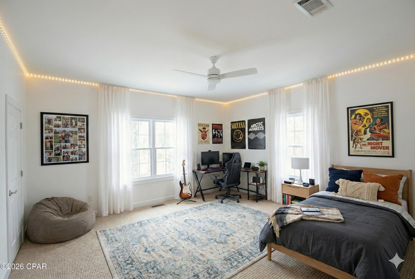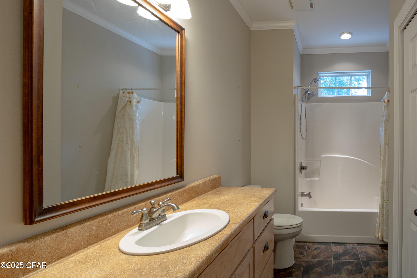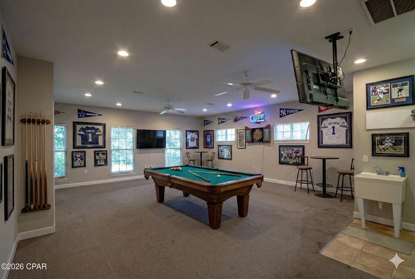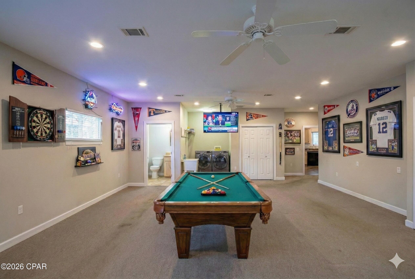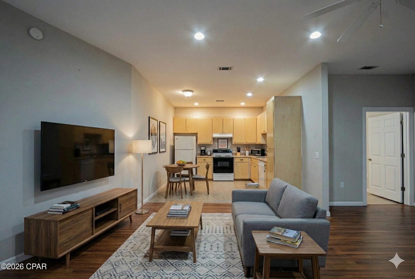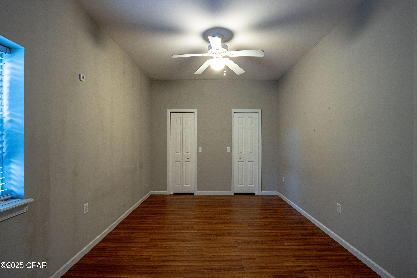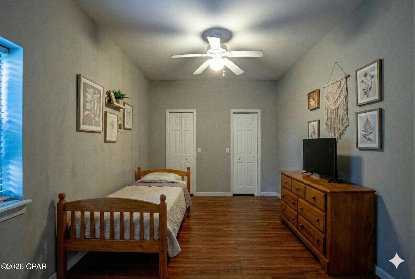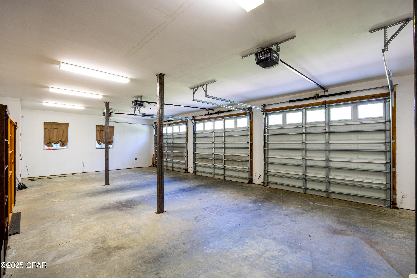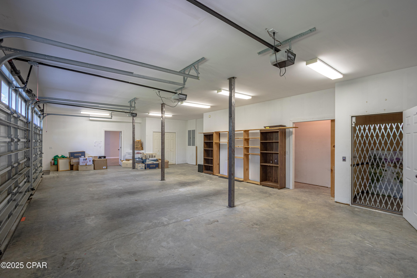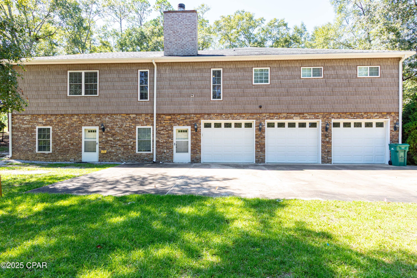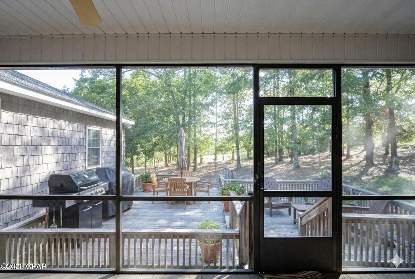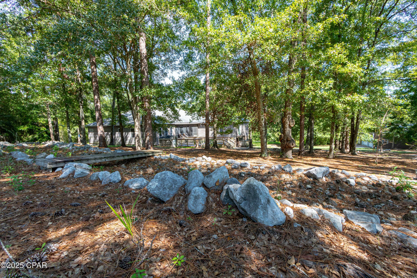1310 Pine Bluff Court, Chipley, FL 32428
Active
Property Photos

Would you like to sell your home before you purchase this one?
Priced at Only: $525,000
For more Information Call:
Address: 1310 Pine Bluff Court, Chipley, FL 32428
Property Location and Similar Properties
- MLS#: 778564 ( Residential )
- Street Address: 1310 Pine Bluff Court
- Viewed: 182
- Price: $525,000
- Price sqft: $120
- Waterfront: No
- Year Built: 2008
- Bldg sqft: 4384
- Bedrooms: 4
- Total Baths: 4
- Full Baths: 3
- 1/2 Baths: 1
- Garage / Parking Spaces: 3
- Days On Market: 140
- Additional Information
- Geolocation: 30.7323 / -85.5292
- County: WASHINGTON
- City: Chipley
- Zipcode: 32428
- Subdivision: Pine Bluff
- Provided by: Bay Homes Real Estate, Inc
- DMCA Notice
-
DescriptionSituated in the tranquil Pine Bluff community, this stunning, well built home on a picturesque, beautifully landscaped lot offers 4 bedrooms and 3.5 baths and blends comfort with elegance. The massive 4,384 sq ft of living space with a split floor plan makes it perfect for entertaining friends and family. The fully equipped kitchen is a true delight, including a standalone island/bar overlooking the large family room with a fireplace, allowing you to socialize while doing daily routines. Other features include a formal living room, dining room, breakfast area and bonus room. As evening falls, relax to the soothing sounds of nature on the large, elevated front porch, enclosed rear screened porch or on the large open patio there is no better way to unwind. The incredible master suite has a sitting area as well as a separate entrance to the screened porch to enjoy your morning coffee. There are two walk in closets, a double sink vanity, soaking tub, and an enormous tiled shower in the master bath. Two additional bedrooms, one and a half baths and the huge bonus room (with laundry, half bath and the upstairs entrance to the elevator) round out the top floor. The 1st floor boasts an 868 sq ft mother in law suite with a private entrance, kitchen, bathroom, living room, and bedroom. The 1,118 sq ft 3 car garage and huge 1,200 sq ft detached barn allow for plenty of parking for primary vehicles and recreational vehicles of all types and still leave plenty of room for storage. The garage entry elevator makes carrying grocery bags from the car to the kitchen a breeze. Three HVAC units and two water heaters provide creature comforts. If you are looking for a forever home, this one checks all the boxes. Quality, tranquility in a country setting, and yet just a few minutes to the heart of Chipley for shopping and amenities. Located a short distance (.04 mi) from Falling Waters State Park, and (2.2mi) from Blue Lake Park (Earl Gilbert Landing) allows for outdoor family fun. Call today to schedule your showing! All information is deemed reliable, and measurements are approximate, both should be verified by the Buyer. Security system does not convey. Furnished pictures are staged with AI and are labeled as staged.
Payment Calculator
- Principal & Interest -
- Property Tax $
- Home Insurance $
- HOA Fees $
- Monthly -
Features
Building and Construction
- Covered Spaces: 0.00
- Exterior Features: Deck, Porch
- Living Area: 0.00
- Other Structures: Barns, Garages, RvBoatStorage, Workshop
Land Information
- Lot Features: CulDeSac, Paved
Garage and Parking
- Garage Spaces: 3.00
- Open Parking Spaces: 0.00
- Parking Features: Garage, GarageDoorOpener, RvGarage
Utilities
- Carport Spaces: 0.00
- Cooling: CentralAir, CeilingFans
- Heating: Central, Electric
- Utilities: ElectricityAvailable
Finance and Tax Information
- Home Owners Association Fee: 0.00
- Insurance Expense: 0.00
- Net Operating Income: 0.00
- Other Expense: 0.00
- Pet Deposit: 0.00
- Security Deposit: 0.00
- Trash Expense: 0.00
Other Features
- Accessibility Features: AccessibleFullBath, AccessibleElevatorInstalled, AccessibleKitchen
- Appliances: WasherDryerStacked, ElectricCooktop, ElectricOven, ElectricWaterHeater, IceMaker
- Interior Features: HandicapAccess
- Legal Description: 22 4 13 1.47 LOT 33 BLK A PINE BLUFF ORB 667 P 586 (ELE ORB 1157 P 261)
- Area Major: 10 - Washington County
- Occupant Type: Vacant
- Parcel Number: 00000000-00-2391-0133
- Style: Craftsman
- The Range: 0.00
- Views: 182
Nearby Subdivisions
[no Recorded Subdiv]
Buckhorn Creek
Buckhorn Crk Lmt Acres
Chain Lakes
Chipley
Crooked Lake
Dekle
Grassy Pond Ranch
Leisure Lakes
Leisure Lakes 1st Add
Long Lake Estates
Long Lake Ridge
Martins Woods
No Named Subdivision
Orange Hill Corners Ranchet Es
Paradise Lakes
Paradise Oaks
Payne Lakes Phase 1
Pine Bluff
Pine Lake Estates
Porter Pond
Quail Hollow
Ridgeway Country Estates
Seminole Plantations
Sunny Hills
Sunny Hills Unit 1
Sunny Hills Unit 10
Sunny Hills Unit 11
Sunny Hills Unit 19
Sunny Hills Unit 2
Sunny Hills Unit 4
Sunny Hills Unit 5
Sunny Hills Unit 6
Sunny Hills Unit 9
Sunset Pines
Village Of Spanish Lakes

- One Click Broker
- 800.557.8193
- Toll Free: 800.557.8193
- billing@brokeridxsites.com



