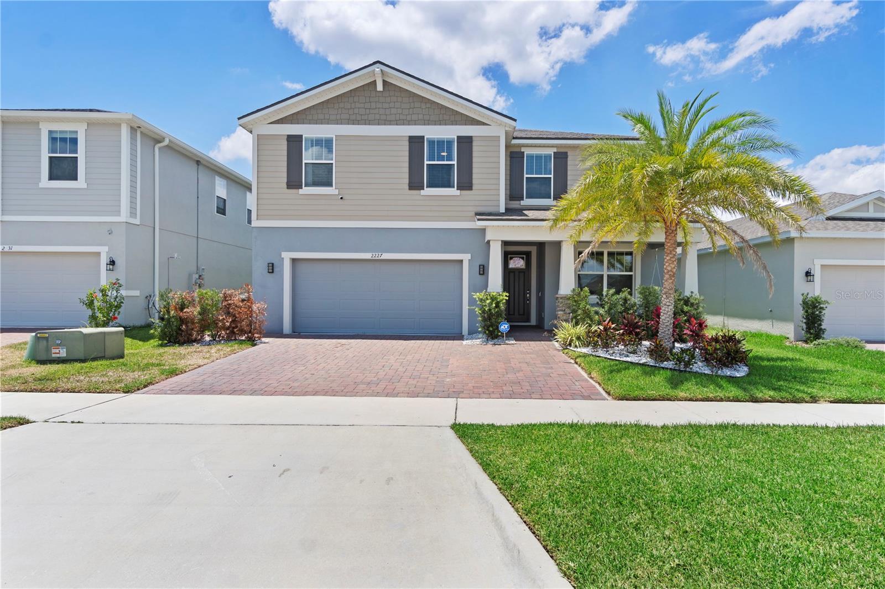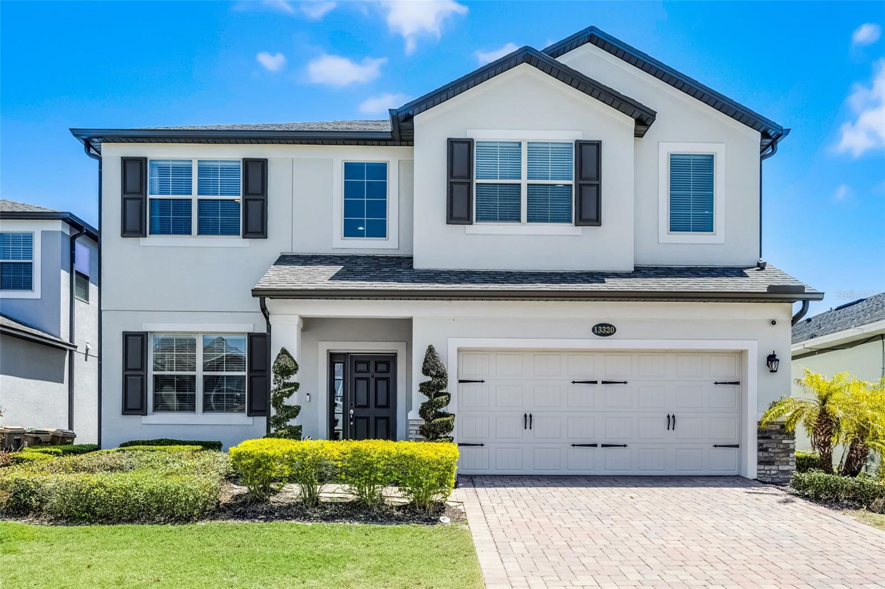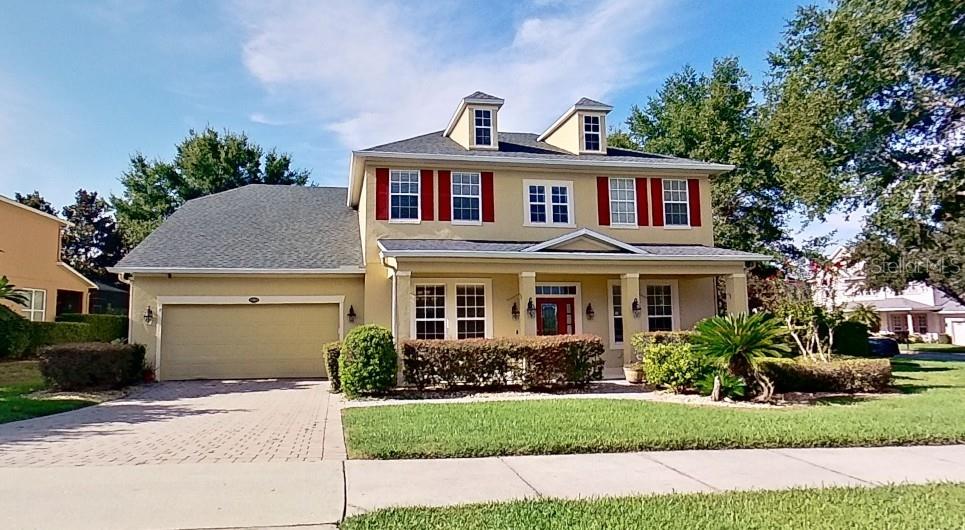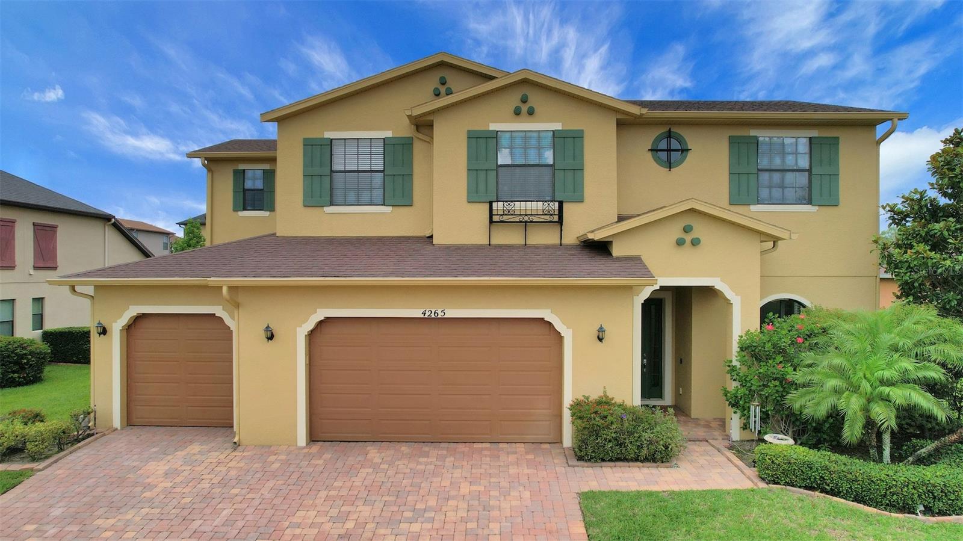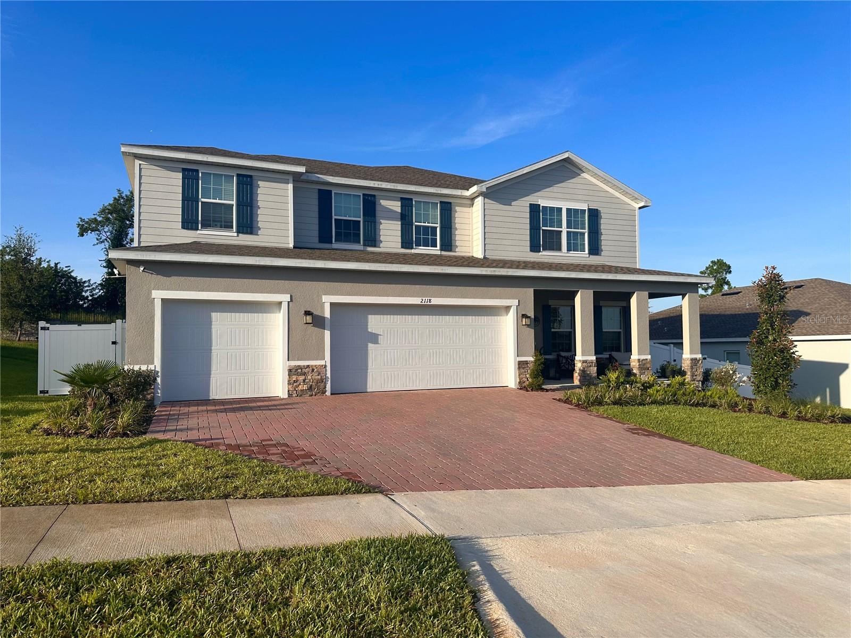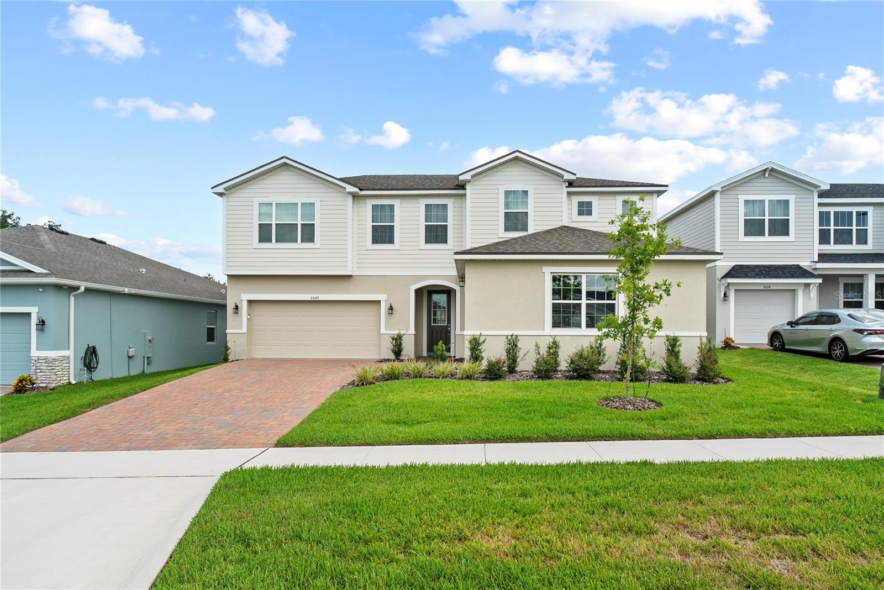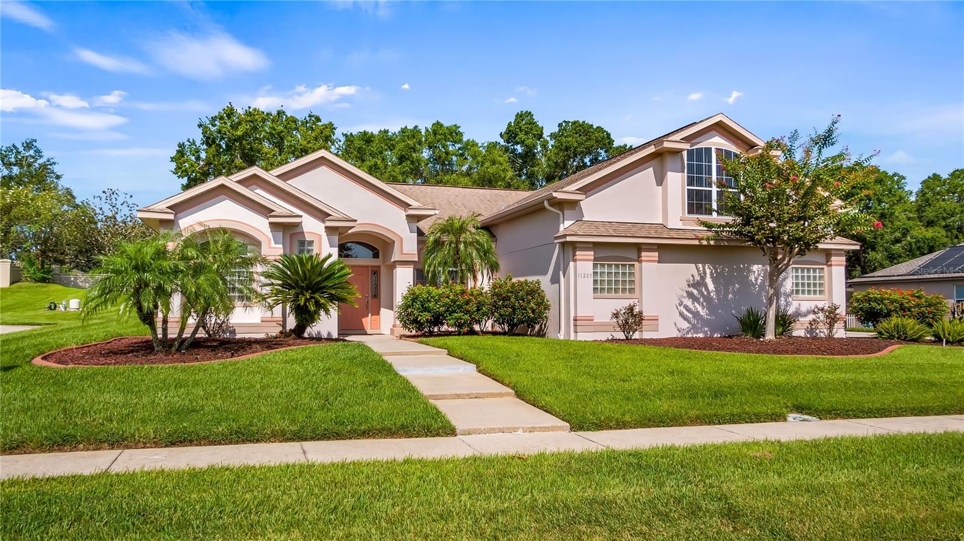11203 Crooked River Court, Clermont, FL 34711
Property Photos

Would you like to sell your home before you purchase this one?
Priced at Only: $625,000
For more Information Call:
Address: 11203 Crooked River Court, Clermont, FL 34711
Property Location and Similar Properties
- MLS#: G5101550 ( Residential )
- Street Address: 11203 Crooked River Court
- Viewed: 3
- Price: $625,000
- Price sqft: $152
- Waterfront: No
- Year Built: 2000
- Bldg sqft: 4106
- Bedrooms: 4
- Total Baths: 4
- Full Baths: 3
- 1/2 Baths: 1
- Garage / Parking Spaces: 3
- Days On Market: 3
- Additional Information
- Geolocation: 28.5098 / -81.7643
- County: LAKE
- City: Clermont
- Zipcode: 34711
- Subdivision: Susans Landing
- Provided by: PREMIER SOTHEBYS INT'L REALTY
- DMCA Notice
-
DescriptionDiscover Your Private Oasis in This Immaculate One Owner Pool Home Welcome to an extraordinary retreat with an active lifestyle in an exclusive gated community with access to Lake Susan and the renowned Clermont chain of lakes. This pristine 4 bedroom, 3 1/2 bath home showcases impeccable design and thoughtful amenities that create the perfect backdrop for both intimate family moments and grand entertaining. The heart of outdoor living centers around your sparkling pool with its enchanting water fountain feature and unique terraced beach entry sitting area, where you can unwind as evening sunlight dances across the water. The seamless indoor outdoor flow is exemplified by the formal living and dining rooms that open directly to the pool area, complete w/built in outdoor kitchen/grill that transforms every meal into an alfresco dining experience. Pocketing sliders from the family room create an expansive entertaining space, while the kitchen's sliding glass doors provide direct access to your aquatic paradise. The gourmet kitchen serves as the home's culinary command center, featuring granite countertops, a convenient breakfast bar with pendant lighting, an island workcenter, premium stainless steel appliances, and abundant storage with dual pantries. The open concept flows naturally into the family room, which boasts extensive built ins and those magnificent pocketing sliders that blur the lines between indoor and outdoor living. Retreat to the luxurious primary suite, where pool views create a serene backdrop for relaxation. This private sanctuary includes a spacious walk in closet w/safe room capabilities, dual vanity sinks, soaking tub for spa like indulgence, and separate shower. Two generously sized guest bedrooms offer ample storage and share a full bathroom, while the 4th bedroom features an adjacent bathroom that doubles as convenient pool access. The versatile bonus room upstairs presents endless possibilities as a game room perfect for pool tables, a home office, gym, or an immersive theater room. This flexible space includes a convenient half bath and built in sink w/bar area, ideal for entertaining guests or pursuing hobbies. Throughout the home, integrated speakers allow your favorite music to set the perfect ambiance for any occasion. The impressive 3 car garage exceeds expectations w/extensive workshop and storage space, plus the remarkable capacity to accommodate a 19' trailered boat. Additional attic storage spans two separate areas within the garage, ensuring every possession has its place. This home truly embraces the boating lifestyle with the community's private boat ramp and dock on Lake Susan, connecting you to thirteen pristine lakes perfect for water sports, fishing, relxation and exploration. With no rear neighbors, your privacy remains undisturbed while you enjoy the screened lanai, create memories around the fire pit making s'mores, or simply bask in the tranquil pool setting. This home has been the cherished venue for countless parties, holiday celebrations, and game nights, both indoors and out, creating a legacy of joy and connection. Perfectly positioned just minutes from shopping and restaurants, yet less than an hour from Orlando International Airport, Universal Studios, Walt Disney World, and all major attractions. Experience this remarkable home through the interior and drone videos, then schedule your private showing to discover why this immaculate home represents the pinnacle of Florida living.
Payment Calculator
- Principal & Interest -
- Property Tax $
- Home Insurance $
- HOA Fees $
- Monthly -
Features
Building and Construction
- Covered Spaces: 3.00
- Exterior Features: SprinklerIrrigation, OutdoorKitchen
- Flooring: Carpet, LuxuryVinyl, Tile
- Living Area: 2900.00
- Roof: Shingle
Garage and Parking
- Garage Spaces: 3.00
- Open Parking Spaces: 0.00
- Parking Features: Garage, GarageDoorOpener, Open, GarageFacesSide
Eco-Communities
- Pool Features: Gunite, InGround, ScreenEnclosure, SolarHeat, Tile
- Water Source: Public
Utilities
- Carport Spaces: 0.00
- Cooling: CentralAir, CeilingFans
- Heating: Central, Electric, HeatPump
- Pets Allowed: Yes
- Sewer: PrivateSewer
- Utilities: CableConnected, ElectricityConnected, HighSpeedInternetAvailable, PhoneAvailable, SewerConnected, UndergroundUtilities, WaterConnected
Amenities
- Association Amenities: Storage
Finance and Tax Information
- Home Owners Association Fee Includes: RecreationFacilities, RoadMaintenance
- Home Owners Association Fee: 550.00
- Insurance Expense: 0.00
- Net Operating Income: 0.00
- Other Expense: 0.00
- Pet Deposit: 0.00
- Security Deposit: 0.00
- Tax Year: 2024
- Trash Expense: 0.00
Other Features
- Appliances: Dishwasher, ElectricWaterHeater, Disposal, Microwave, Range, Refrigerator
- Association Name: Richard Drake
- Association Phone: .352-243-4595
- Country: US
- Interior Features: BuiltInFeatures, CeilingFans, CrownMolding, EatInKitchen, KitchenFamilyRoomCombo, LivingDiningRoom, MainLevelPrimary, StoneCounters, SplitBedrooms, WalkInClosets, WoodCabinets, WindowTreatments, SeparateFormalDiningRoom, SeparateFormalLivingRoom
- Legal Description: SUSAN'S LANDING PHASE I SUB LOT 6 PB 38 PGS 93-94 ORB 1527 PG 2135 ORB 1710 PG 254 ORB 5534 PG 498
- Levels: Two
- Area Major: 34711 - Clermont
- Occupant Type: Owner
- Parcel Number: 01-23-25-1900-000-00600
- The Range: 0.00
- Zoning Code: PUD
Similar Properties
Nearby Subdivisions
16th Fairway Villas
Anderson Hills
Arrowhead Ph 01
Arrowhead Ph 03
Aurora Homes Sub
Barrington Estates
Beacon Ridge At Legends
Bella Lago
Bella Terra
Bent Tree
Bent Tree Ph I Sub
Bent Tree Ph Ii Sub
Brighton At Kings Ridge Ph 02
Cambridge At Kings Ridge
Clermont
Clermont Aberdeen At Kings Rid
Clermont Beacon Ridge At Legen
Clermont Bridgestone At Legend
Clermont Cherry Kinoll Twnhs D
Clermont Dearcroft At Legends
Clermont Emerald Lakes Coop Lt
Clermont Farms 122325
Clermont Hartwood Reserve Ph 0
Clermont Heritage Hills Ph 02
Clermont Highgate At Kings Rid
Clermont Highland Terraces
Clermont Indian Hills
Clermont Indian Shores Rep Sub
Clermont Lake Minn Chain O Lak
Clermont Lakeview Pointe
Clermont Lost Lake
Clermont Lost Lake Tr F Lt 01
Clermont Magnolia Park Ph 03
Clermont Nottingham At Legends
Clermont Park Place
Clermont Regency Hills Ph 03 L
Clermont Shady Nook
Clermont Skyridge Valley Ph 03
Clermont Somerset Estates
Clermont Summit Greens Ph 02b
Clermont Summit Greens Ph 02d
Clermont Summit Greens Ph 02e
Clermont Sunnyside
Clermont Sunset Heights
Clermont Sunset Village At Cle
Clermont West Stratford At Kin
Clermont Woodlawn Rep
Crescent Bay
Crescent Lake Club First Add
Crescent Lake Club Second Add
Crescent West Sub
Crestview
Crestview Pb 71 Pg 5862 Lot 7
Crestview Ph Ii
Crestview Ph Ii A Re
Crestview Ph Ii A Rep
Crestview Phase Ii
Crystal Cove
Cypress Landing Sub
Featherstones Replat/caywood
Featherstones Replatcaywood
Foxchase
Greater Hills
Greater Hills Ph 04
Greater Hills Ph 05
Greater Hills Ph 06 Lt 601
Greater Hills Ph 08a
Greater Hills Phase 2
Greater Pines Ph 05
Greater Pines Ph 06
Greater Pines Ph 08 Lt 802
Greater Pines Ph I Sub
Groveland Farms 27-22-25
Groveland Farms 272225
Hammock Pointe
Hammock Reserve Sub
Hartwood Landing
Hartwood Lndg
Hartwood Lndg Ph 2
Harvest Landing
Harvest Lndgph 2a
Heritage Hills
Heritage Hills Ph 02
Heritage Hills Ph 2-a
Heritage Hills Ph 2a
Heritage Hills Ph 4a
Heritage Hills Ph 4b
Heritage Hills Ph 5a
Heritage Hills Ph 5b
Heritage Hills Ph 5c
Heritage Hills Ph 6a
Heritage Hills Ph 6b
Heritage Hills Phase 2
Hidden Hills Ph 01
Highland Groves Ph I Sub
Highland Groves Ph Ii Sub
Highland Point Sub
Highlander Estates
Hills Clermont Ph 01
Hills Lake Louisa Ph 03
Hunters Run
Hunters Run Ph 1
Huntingtonkings Rdg
Indian Hills Sub
Innovation At Hidden Lake
Johns Lake Acres
Johns Lake Estates
Johns Lake Estates Phase 2
Johns Lake Landing
Johns Lake Lndg Ph 2
Johns Lake Lndg Ph 3
Johns Lake Lndg Ph 4
Johns Lake Lndg Ph 5
Kings Ridge
Kings Ridge Brighton
Kings Ridge Devonshire
Kings Ridge Sussex
Kings Ridge Sussex
Kings Ridgehighgate
Lake Clair Place
Lake Crescent Pines East
Lake Crescent Pines Sub
Lake Glona Shores
Lake Louisa Highlands
Lake Louisa Highlands Ph 01
Lake Louisa Highlands Ph 02 A
Lake Minnehaha Shores
Lake Nellie Crossing
Lake Ridge Club First Add
Lakeview Pointe
Lost Lake
Lost Lake Tract E
Lot Lake F
Louisa Grande Sub
Louisa Pointe Ph Ii Sub
Lt 161 Sunset Village At Clerm
Madison Park Sub
Magnolia Park Ph 1
Magnolia Pointe Sub
Manchester At Kings Ridge Ph 0
Margaree Gardens
Montclair Ph 01
Montclair Ph Ii Sub
Monte Vista Park Farms 082326
North Ridge Ph 01
Not In Hernando
Not On The List
Nottingham At Legends
Oak Hill Estates Sub
Oak Point Preserve
Oranges Ph 02 The
Overlook At Lake Louisa
Overlook At Lake Louisa Ph 02
Palisades Ph 01
Palisades Ph 02b
Palisades Ph 02d
Palisades Ph 3d
Pillars Landing
Pillars Rdg
Pillars Ridge
Pineloch Ph Ii Sub
Porter Point Sub
Postal Colony
Postal Colony 352226
Preston Cove Sub
Reagans Run
Regency Hills Ph 03
Regency Hills Phase 3
Royal View Estates
Sierra Vista Ph 01
Skyridge Valley Ph 01
South Hampton At Kings Ridge
Southern Fields Ph I
Southern Pines
Spring Valley Phase Iii
Summit Greens
Summit Greens Ph 01
Summit Greens Ph 01b
Summit Greens Ph 02
Summit Greens Ph 02a Lt 01 Orb
Summit Greens Ph 02b Lt 01 Bei
Summit Greens Ph 02e Rep
Summit Greens Ph 2d
Summit Greens Phase 1
Summit Greens Phase 1b Clermon
Sunset Ridge
Sunshine Hills
Susans Landing
Susans Landing Ph 01
Sutherland At Kings Ridge
Swiss Fairways Ph One Sub
The Oranges Ph One Sub
Timberlane Ph I Sub
Timberlane Ph Ii Sub
Tuscany Estates
Vacation Village Condo
Village Green
Village Green Pt Rep Sub
Vista Grande
Vista Grande Ph I Sub
Vistas Sub
Waterbrooke
Waterbrooke Ph 1
Waterbrooke Ph 2
Waterbrooke Ph 3
Waterbrooke Ph 4
Waterbrooke Ph 6a
Waterbrooke Phase 6
Wellington At Kings Ridge Ph 1
Whitehall/kings Rdg Ph 1
Whitehallkings Rdg Ph 1
Whitehallkings Rdg Ph Ii
Williams Place
Windscape Ph Iii Sub

- One Click Broker
- 800.557.8193
- Toll Free: 800.557.8193
- billing@brokeridxsites.com



































































