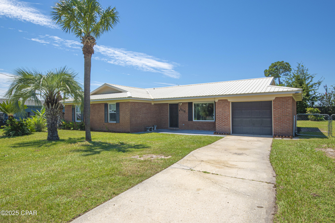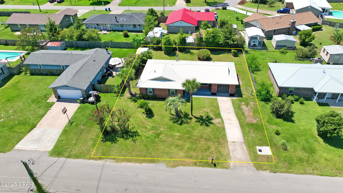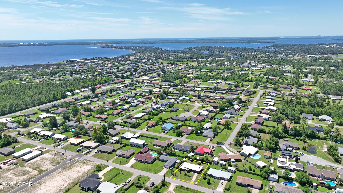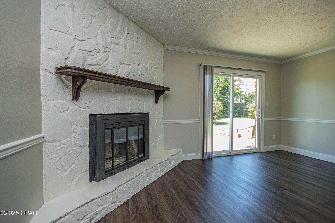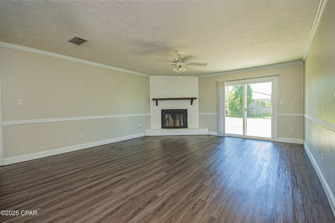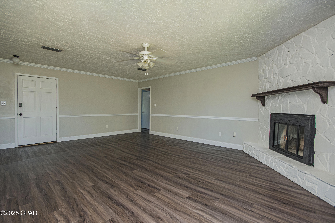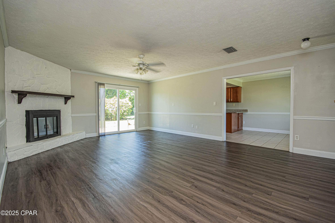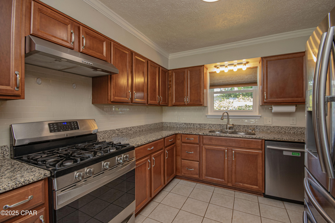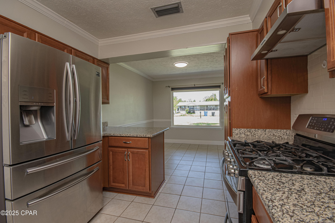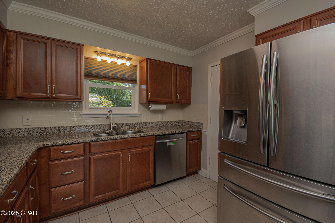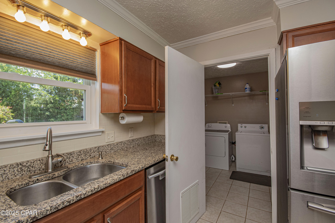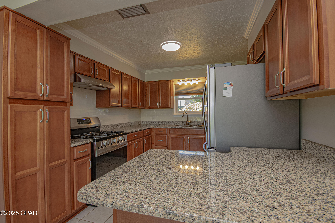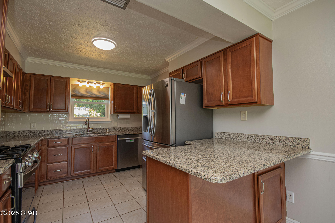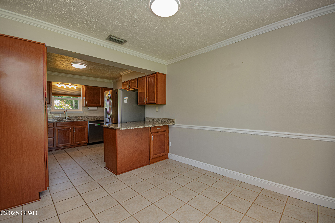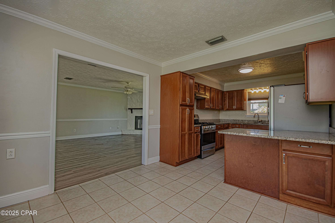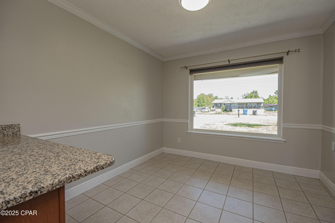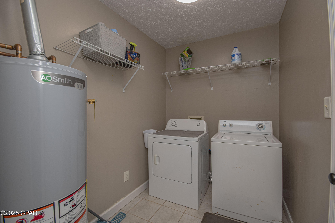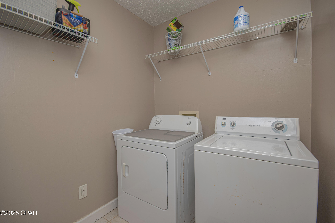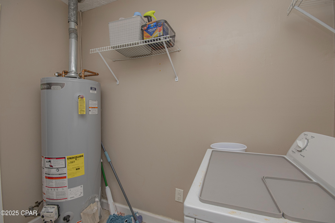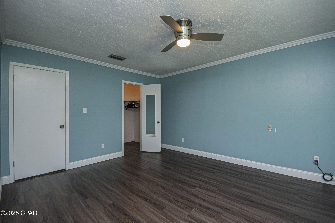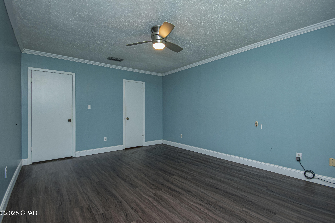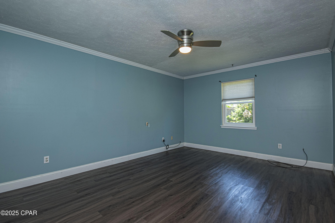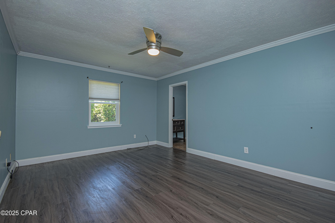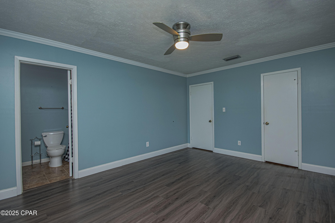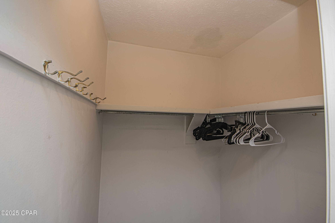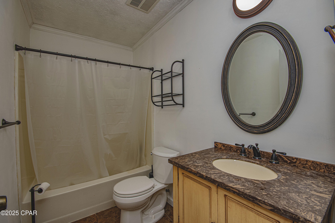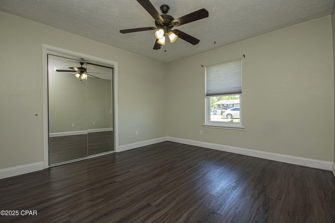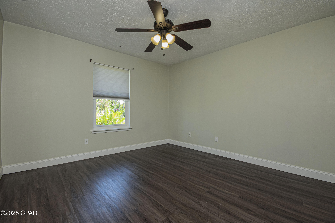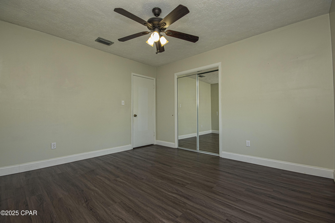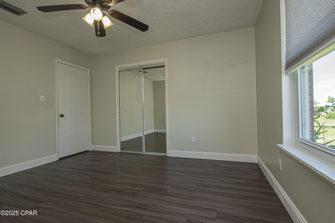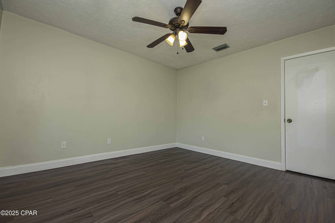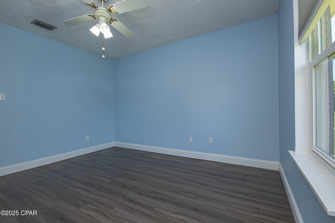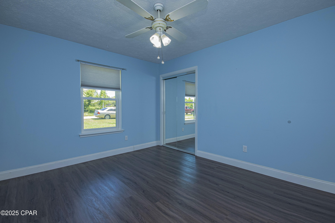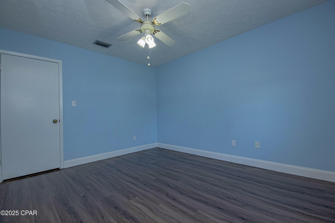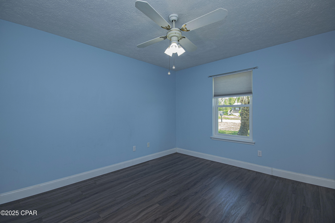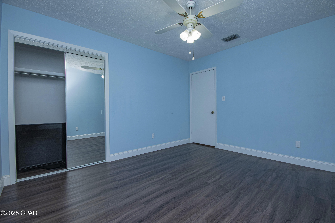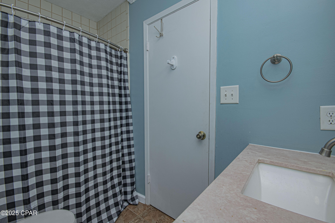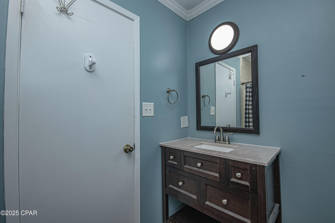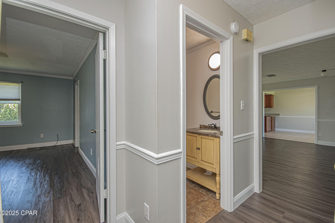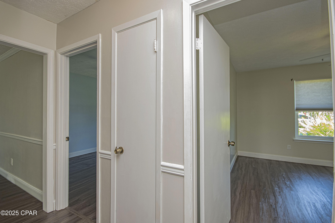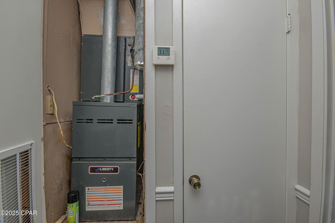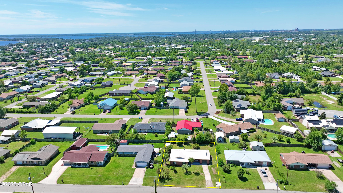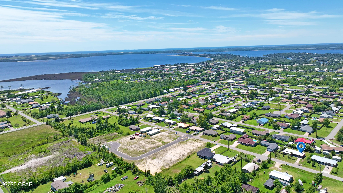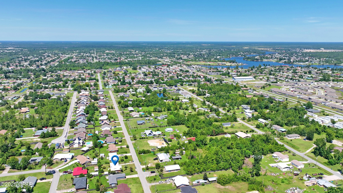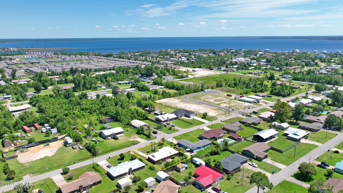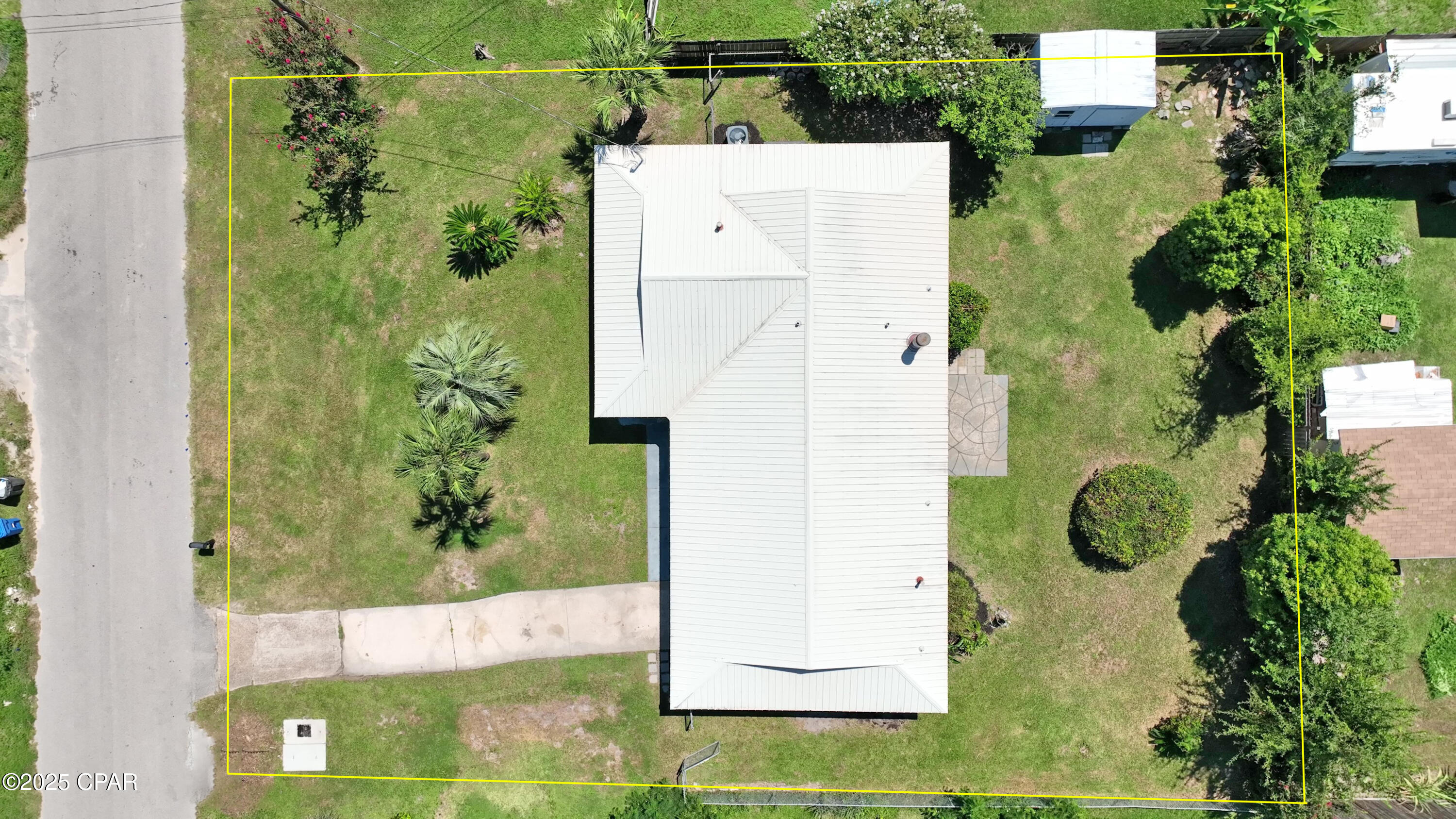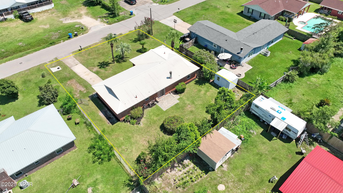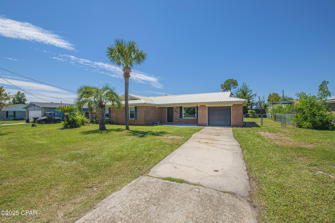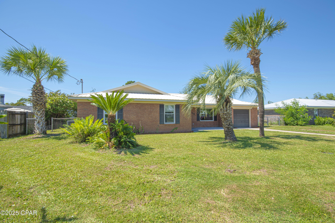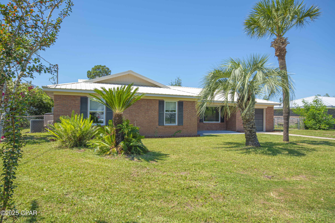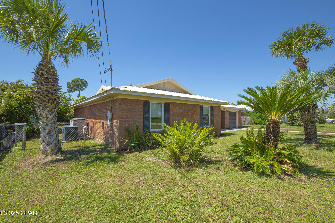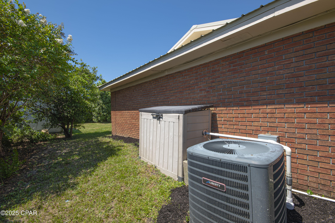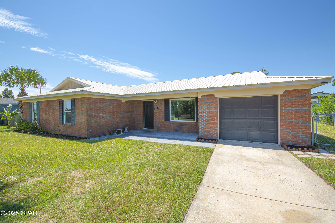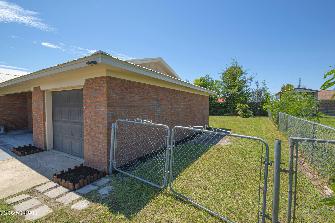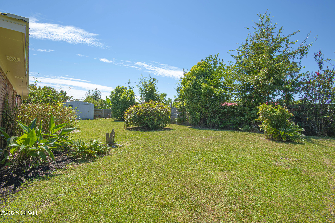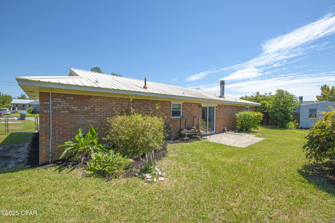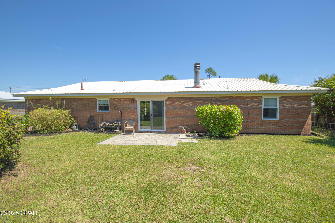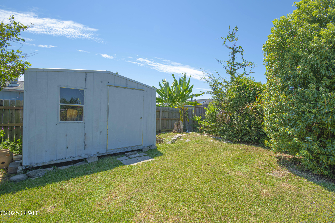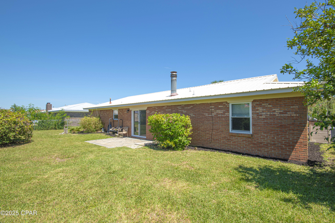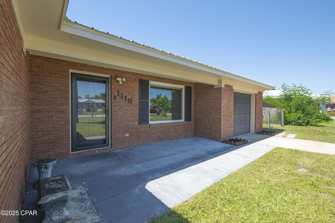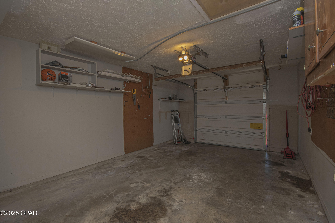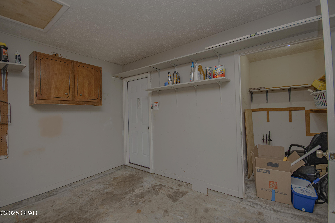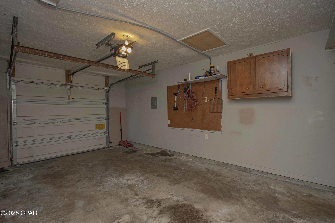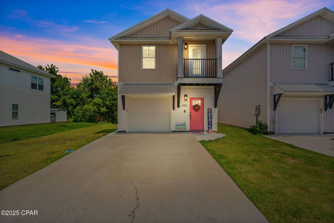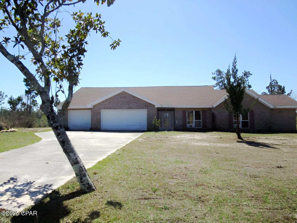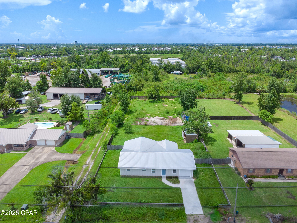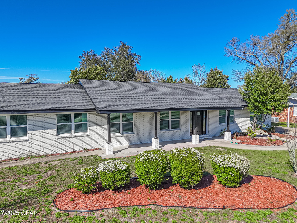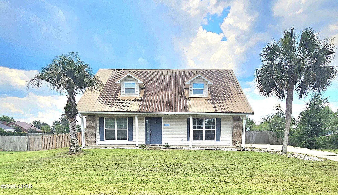1118 Comet Avenue, Panama City, FL 32404
Property Photos
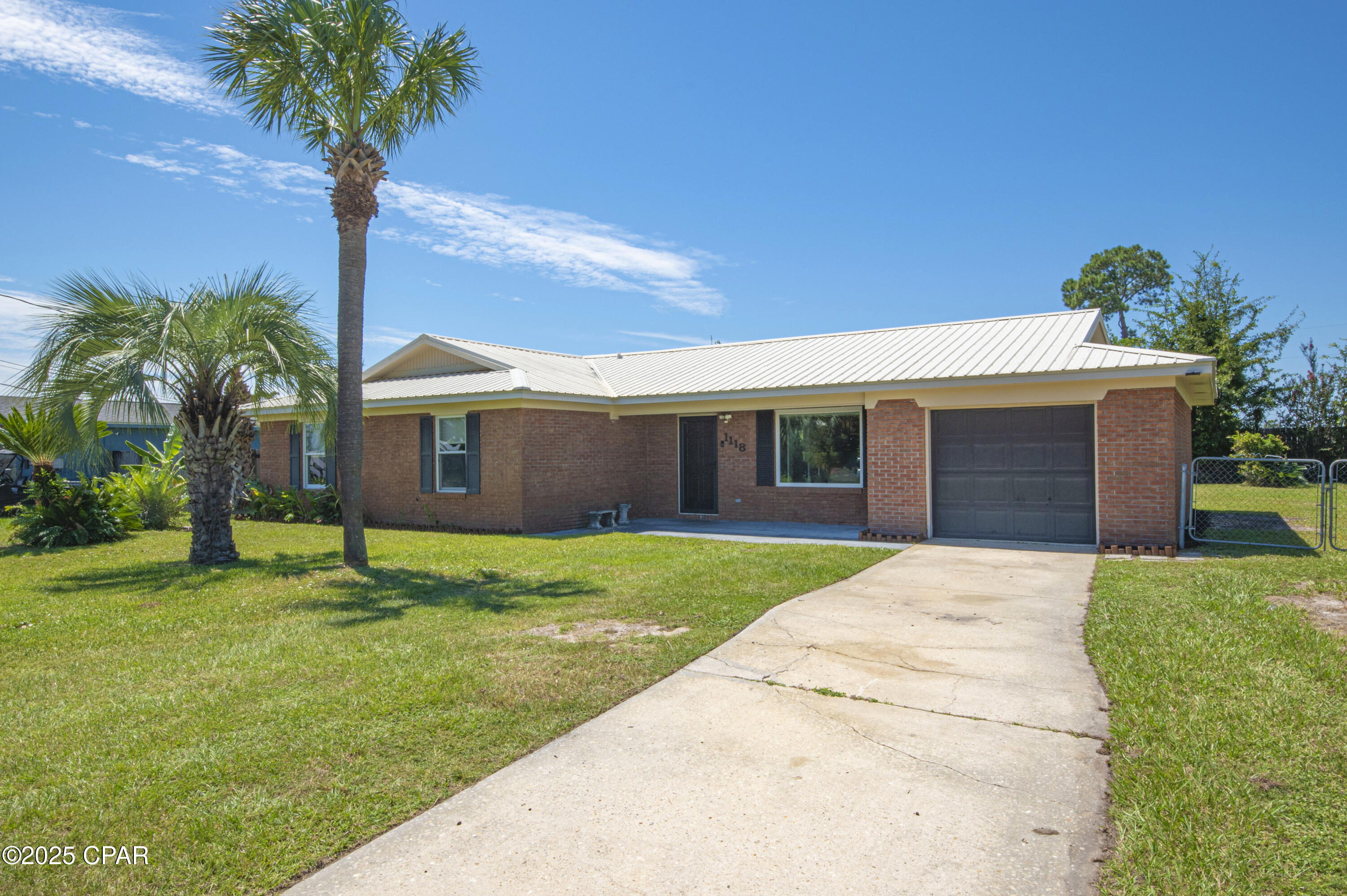
Would you like to sell your home before you purchase this one?
Priced at Only: $300,000
For more Information Call:
Address: 1118 Comet Avenue, Panama City, FL 32404
Property Location and Similar Properties
- MLS#: 778506 ( Residential )
- Street Address: 1118 Comet Avenue
- Viewed: 1
- Price: $300,000
- Price sqft: $216
- Waterfront: No
- Year Built: 1977
- Bldg sqft: 1386
- Bedrooms: 3
- Total Baths: 2
- Full Baths: 2
- Garage / Parking Spaces: 1
- Days On Market: 3
- Additional Information
- Geolocation: 30.1268 / -85.579
- County: BAY
- City: Panama City
- Zipcode: 32404
- Subdivision: Forest Shores
- Elementary School: Parker
- Middle School: Rutherford
- High School: Rutherford
- Provided by: Counts Real Estate Group Inc
- DMCA Notice
-
DescriptionWelcome to your perfect family home, nestled in a vibrant community, close to the conveniences of everyday life. This delightful three bedroom, two bathroom brick ranch offers a blend of modern updates and timeless appeal, ensuring a comfortable lifestyle for you and your loved ones. Upon entering, you are greeted by a warm and inviting family room. This spacious area serves as the heart of the home, complete with a cozy fireplace that adds charm and warmth to those cooler evenings. The open layout makes it an excellent space for family gatherings or quiet nights in. Adjacent to the family room, you'll find an updated kitchen designed for both function and style. Modern fixtures, ample cabinetry, and sleek countertops provide the perfect setup for preparing meals and entertaining guests. Whether you're a seasoned cook or a casual meal preparer, this kitchen will meet your every need with ease. The master bedroom is a true retreat, featuring ample space to unwind after a long day. It includes a private master bath, giving you a personal sanctuary right at home. Each additional bedroom is generously proportioned, making them ideal for family members or guests. Step outside to discover a beautifully fenced backyard, an ideal space for children to play safely or for hosting family gatherings and barbecues. This outdoor area is both private and spacious, offering the perfect blend of relaxation and recreation. Location is paramount, and this property truly shines in its proximity to local amenities. A short distance away, you'll find Tyndall Airforce Base and an array of restaurants, making dining out a breeze. Shopping centers are conveniently nearby, providing every retail option you could desire. For families, local schools and parks are within easy reach, facilitating both education and outdoor activities for children. This property is not just a house; it's a place to call home. It offers a thoughtfully designed living space in a thriving community, perfect for creating lasting memories. The combination of its cozy feel, updated amenities, and superb location meets all the needs of a modern family. This Home is a MUST SEE!!
Payment Calculator
- Principal & Interest -
- Property Tax $
- Home Insurance $
- HOA Fees $
- Monthly -
Features
Building and Construction
- Covered Spaces: 0.00
- Exterior Features: Patio
- Fencing: Fenced
- Flooring: LuxuryVinylPlank, Tile
- Living Area: 0.00
- Other Structures: Sheds
Land Information
- Lot Features: InteriorLot, Paved
School Information
- High School: Rutherford
- Middle School: Rutherford Middle
- School Elementary: Parker
Garage and Parking
- Garage Spaces: 1.00
- Open Parking Spaces: 0.00
- Parking Features: Attached, Garage, Oversized
Utilities
- Carport Spaces: 0.00
- Cooling: CentralAir, CeilingFans
- Heating: Fireplaces, NaturalGas
- Sewer: PublicSewer
- Utilities: ElectricityAvailable
Finance and Tax Information
- Home Owners Association Fee: 0.00
- Insurance Expense: 0.00
- Net Operating Income: 0.00
- Other Expense: 0.00
- Pet Deposit: 0.00
- Security Deposit: 0.00
- Tax Year: 2024
- Trash Expense: 0.00
Other Features
- Appliances: Dryer, Dishwasher, Refrigerator, Washer
- Interior Features: BreakfastBar, CrownMolding, Fireplace, WindowTreatments
- Legal Description: FOREST SHORES MAP 132C1 LOT 34 BLK A ORB 4462 P 2047
- Levels: One
- Area Major: 02 - Bay County - Central
- Parcel Number: 07228-068-000
- Style: Ranch
- The Range: 0.00
Similar Properties
Nearby Subdivisions
[no Recorded Subdiv]
Aleczander Preserve
Avondale Estates
Barrett's Park
Baxter Subdivision
Bay County Estates Phase Ii
Bay County Estates Unit 1
Bay Front Unit 2
Bay Front Unit 6
Bayou Estates
Bayou Oaks Estates
Baywinds
Bridge Harbor
Brighton Oaks
Brittany Woods Park
Britton Woods
Brook Forest U-1
Bylsma Manor Estates
C A Taylor's 2nd Addition Cala
Ca Taylors 2nd Add
Callaway
Callaway Bayou Estates Unit 2
Callaway Corners
Callaway Forest
Callaway Forest U-2
Callaway Pines Estates
Callaway Point
Callaway Shores U-1
Callaway Shores U-3
Cedar Park Ph I
Cedar Park Ph Ii
Cherokee Heights
Cherokee Heights Phase Ii
Cherokee Heights Phase Iii
Cherry Hill Unit 1
Cherry Hill Unit 2
College Station Phase 1
College Station Phase 2
College Station Phase 3
Colonial Est.
Colonial Estates
Deer Point Lake
Deerpoint Estates
Deerwood
Donalson Point
East Bay Park
East Bay Park 2nd Add
East Bay Point
East Bay Preserve
Eastgate Sub Ph I
Eastgate Sub Ph Ii
Forest Shores
Forest Walk
Fox Lake Sub Phase 1
Game Farm
Garden Cove
Gilbert-pkr Add-pt Don
Grimes Callaway Bayou Est U-2
Grimes Callaway Bayou Est U-5
Grimes Callaway Bayou Est U-6
Hickory Manor
Hickory Park
Highpoint
Highway 22 West Estates
Hiland Hills
Horne Memory Plat
Imperial Oaks
Kendrick Manor
Laird Bayou
Laird Point
Lakeshore Landing
Lakeview Heights
Lakewood
Lannie Rowe Lake Estates U-1
Lannie Rowe Lake Estates U-7
Lannie Rowe Lake Estates U-8
Lannie Rowe Lake Estates U-9
Lannie Rowe Lake Ests
Liberty
Lillian Carlisle Plat
Maegan's Ridge
Magnolia Hills
Magnolia Hills Phase Ii
Manors Of Magnolia Hills
Mariners Cove
Mars Hill
Martin Bayou Estates
Mill Point
Morningside
No Named Subdivision
Northwood Estate Unrecorded
Not On List
Oakshore Villas Twnhs
Olde Towne Village
Park Place Phase 1
Park Place Phase 1b
Parker Pines
Parker Plat
Pelican Point
Pine Wood Grove
Pinewood Grove Unit 2
Pinnacle Pines Estate
Pitts 1st Addto Parker
Plantation Heights
Plantation Point
Register, E.b. 1st
Registers 1st Add
Riverside Phase Iii
Rolling Hills
Sandy Creek & Country Club Pha
Sandy Creek Ranch And Country
Sandy Creek Ranch Ph 2
Sentinel Point
Shadow Bay Unit 1
Shadow Bay Unit 5
Shadow Bay Unt 3 & 4
Singleton Estates
Southwood
Spikes Addto Highpoint 2
St And Bay Dev Co
St Andrews Bay Dev Co
St. Andrews Bay Dev. Co.
Stephens Estates
Sunbay Townhouses
Sunrise At East Bay
Sweetwater Village N Ph 2
Sweetwater Village N Ph 3
Sweetwater Village Ph 4
Sweetwater Village S Ph I
Thousand Oaks
Timberwood
Titus Park
Towne & Country Lake Estates
Tyndall Station
Village Of Mill Bayou/shorelin
W H Parker
Wh Parker
Willow Bend
Woodmere
Xanadu

- One Click Broker
- 800.557.8193
- Toll Free: 800.557.8193
- billing@brokeridxsites.com



