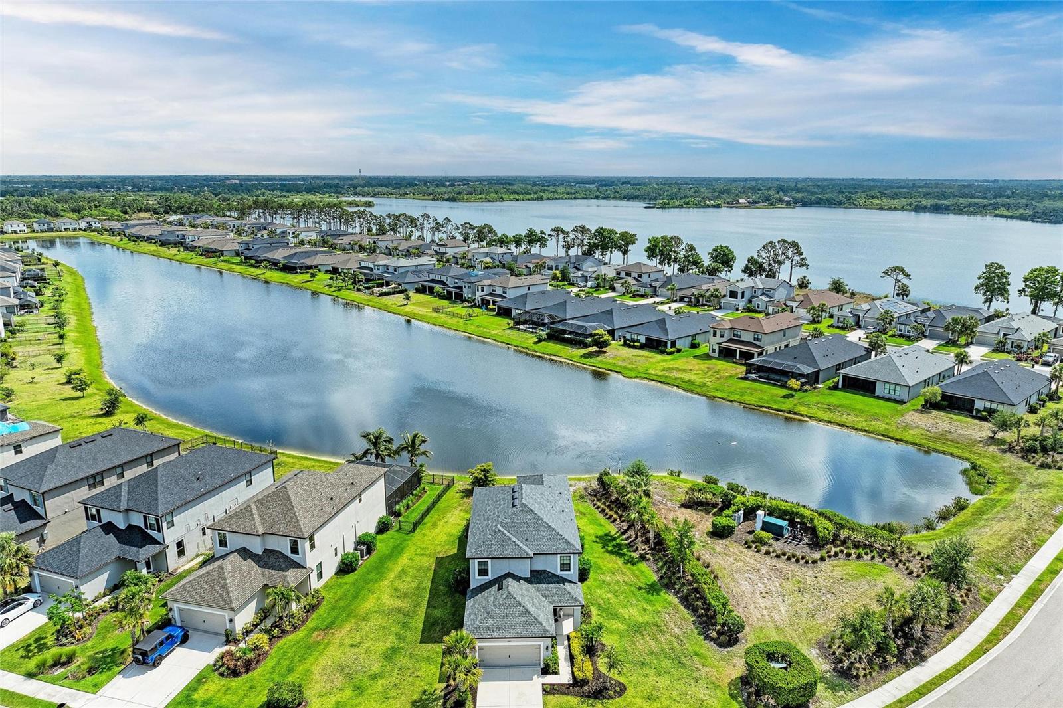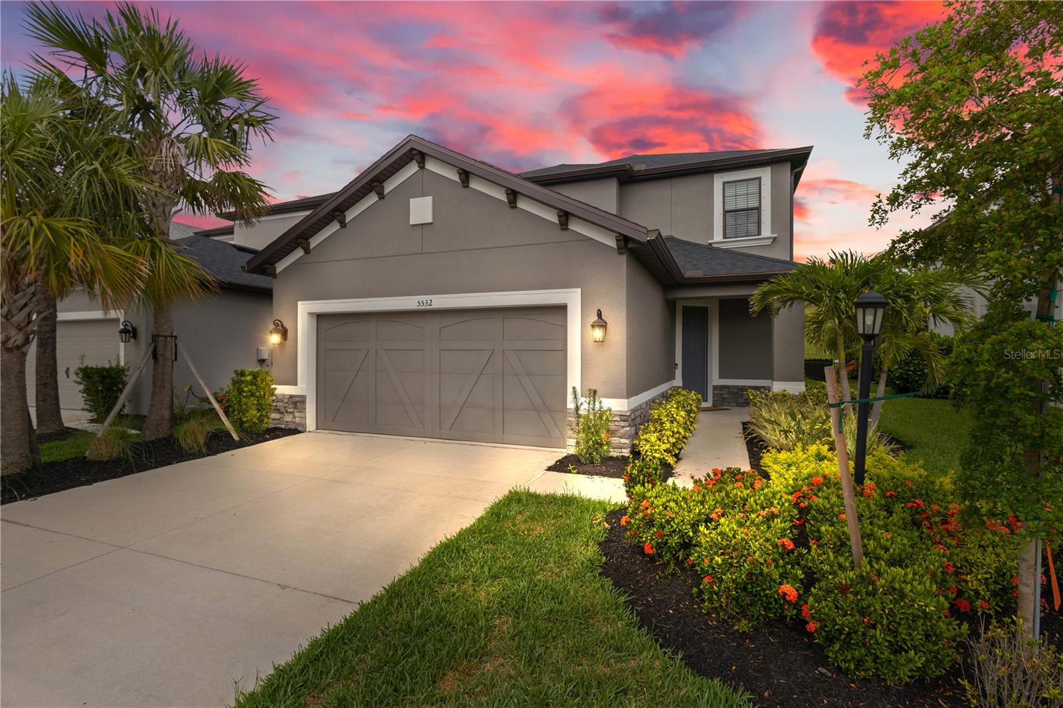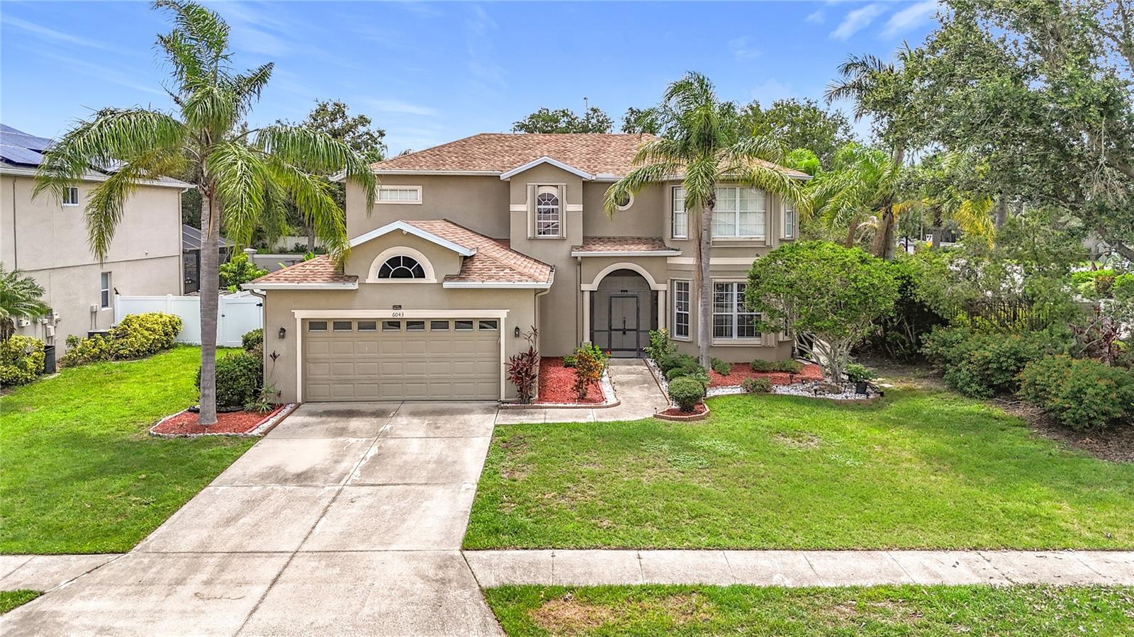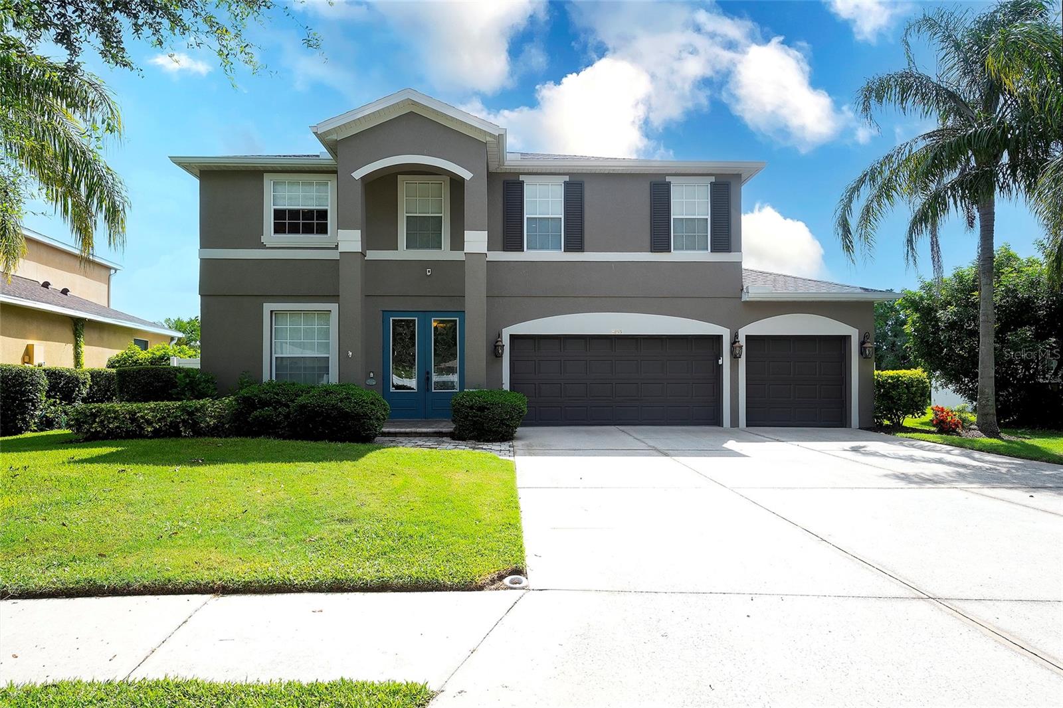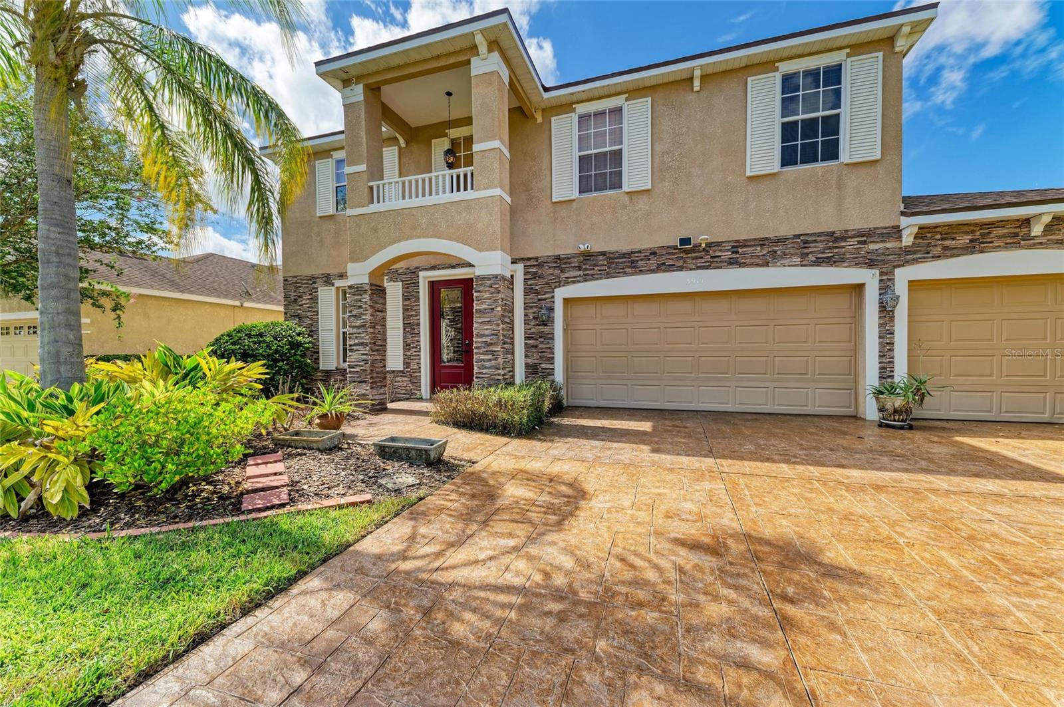6308 Cormorant Court Court, Bradenton, FL 34203
Property Photos

Would you like to sell your home before you purchase this one?
Priced at Only: $649,000
For more Information Call:
Address: 6308 Cormorant Court Court, Bradenton, FL 34203
Property Location and Similar Properties
- MLS#: A4659811 ( Residential )
- Street Address: 6308 Cormorant Court Court
- Viewed: 7
- Price: $649,000
- Price sqft: $208
- Waterfront: Yes
- Wateraccess: Yes
- Waterfront Type: Pond
- Year Built: 2004
- Bldg sqft: 3114
- Bedrooms: 4
- Total Baths: 3
- Full Baths: 3
- Garage / Parking Spaces: 2
- Days On Market: 8
- Additional Information
- Geolocation: 27.4288 / -82.4642
- County: MANATEE
- City: Bradenton
- Zipcode: 34203
- Subdivision: Tailfeather Way At Tara
- Elementary School: Tara
- Middle School: Braden River
- High School: Braden River
- Provided by: BERKSHIRE HATHAWAY HOMESERVICE
- DMCA Notice
-
DescriptionWelcome to your new "quality built" lee wetherington home in the preserve at tara. No memberships are required. Stunning 4br/3ba pool home in tara preserve prime cul de sac location! Welcome to your dream home in the highly sought after tara preserve! This beautifully designed 4 bedroom, 3 bathroom pool home is nestled on a quiet cul de sac with breathtaking views of serene florida sunsets, a peaceful pond, and lush golf course greens. Built by award winning builder lee wetherington, this home offers superior craftsmanship and exceptional attention to detail. Step through the grand foyer into an elegant living space that opens to a sparkling private pool and expansive lanai perfect for enjoying the florida lifestyle year round. The gourmet kitchen is a chefs dream, featuring: custom cabinetry & designer tile backsplash stainless steel appliances advantium oven & gas stove ice machine & wine cooler breakfast bar that flows into the spacious family room the private master suite and 4th bedroom / office are ideally positioned to maximize privacy and capture the stunning views. Home features: 4 bedrooms | 3 full bathrooms private pool with large screened lanai open concept living areas lush, professionally landscaped yard sunset, pond and golf course views updates include a 2020 ac, tankless hot water heater and a full home water purification system. Community amenities: heated community pool & hot tub tennis & pickleball courts (3) tara preserve golf course & pro shop (no mandatory membership pay and play) scenic lakes & walking paths resort style living with low hoa fees o includes cable & internet services prime location: close to shopping, dining, beaches, and top rated schools all while enjoying peaceful privacy in one of the area's most desirable neighborhoods.
Payment Calculator
- Principal & Interest -
- Property Tax $
- Home Insurance $
- HOA Fees $
- Monthly -
Features
Building and Construction
- Builder Model: Ashley
- Builder Name: Lee Wetherington
- Covered Spaces: 2.00
- Exterior Features: FrenchPatioDoors, SprinklerIrrigation, Lighting, RainGutters
- Flooring: Carpet, CeramicTile
- Living Area: 2312.00
- Roof: Tile
Property Information
- Property Condition: NewConstruction
Land Information
- Lot Features: CulDeSac, NearGolfCourse, OutsideCityLimits, OnGolfCourse, Landscaped
School Information
- High School: Braden River High
- Middle School: Braden River Middle
- School Elementary: Tara Elementary
Garage and Parking
- Garage Spaces: 2.00
- Open Parking Spaces: 0.00
- Parking Features: Driveway, Garage, GarageDoorOpener
Eco-Communities
- Pool Features: Gunite, Heated, InGround, ScreenEnclosure, Community
- Water Source: Public
Utilities
- Carport Spaces: 0.00
- Cooling: CentralAir, CeilingFans
- Heating: Central, NaturalGas
- Pets Allowed: Yes
- Pets Comments: Extra Large (101+ Lbs.)
- Sewer: PublicSewer
- Utilities: CableConnected, ElectricityConnected, NaturalGasConnected, SewerConnected, UndergroundUtilities, WaterConnected
Amenities
- Association Amenities: Clubhouse, Pickleball, RecreationFacilities, TennisCourts
Finance and Tax Information
- Home Owners Association Fee Includes: AssociationManagement, CableTv, Internet, Pools, ReserveFund
- Home Owners Association Fee: 1052.00
- Insurance Expense: 0.00
- Net Operating Income: 0.00
- Other Expense: 0.00
- Pet Deposit: 0.00
- Security Deposit: 0.00
- Tax Year: 2024
- Trash Expense: 0.00
Other Features
- Appliances: Dishwasher, Disposal, IceMaker, Microwave, Range, Refrigerator, RangeHood, TanklessWaterHeater, WaterPurifier, WineRefrigerator
- Association Name: Daniel Pepaj
- Association Phone: 941-236-7701
- Country: US
- Furnished: Unfurnished
- Interior Features: BuiltInFeatures, TrayCeilings, CeilingFans, CrownMolding, HighCeilings, OpenFloorplan, SplitBedrooms, SolidSurfaceCounters, WalkInClosets, WoodCabinets, WindowTreatments, SeparateFormalDiningRoom, SeparateFormalLivingRoom
- Legal Description: LOT 5 TARA PHASE III SUBPHASE G PI#17315.8625/9
- Levels: One
- Area Major: 34203 - Bradenton/Braden River/Lakewood Rch
- Occupant Type: Vacant
- Parcel Number: 1731586259
- Possession: CloseOfEscrow
- Style: Florida, Ranch
- The Range: 0.00
- View: GolfCourse, Pond, Water
- Zoning Code: PDR/WP
Similar Properties
Nearby Subdivisions
Barrington Ridge Ph 1a
Barrington Ridge Ph 1b
Barrington Ridge Ph 1c
Braden Crossings Ph 1b
Braden Oaks
Briarwood
Candlewood
Carillon
Central Gardens
Country Club
Creekwood Ph One Subphase I
Creekwood Ph Two Subphase F
Crossing Creek Village Ph I
Dude Ranch Acres
Fairfax Ph Two
Fairfield
Fairmont Park
Fairway Trace At Peridia I
Fairway Trace At Peridia I Ph
Garden Lakes Courtyard
Garden Lakes Estates
Garden Lakes Estates Ph 7b7g
Garden Lakes Village Sec 1
Garden Lakes Village Sec 3
Garden Lakes Village Sec 4
Garden Lakes Villas Sec 2
Garden Lakes Villas Sec 3
Glen Cove Heights
Gold Tree Co-op
Groveland
Harborage On Braden River Ph I
Heights Ph I Subph Ia Ib Ph
Heights Ph Ii Subph A C Ph I
Heights Ph Ii Subph A & C & Ph
Heights Ph Ii Subph B
Lazy B Ranches
Lionshead Ph I
Lionshead Ph Ii
Mandalay Ph Ii
Marineland
Marineland Add
Marshalls Landing
Meadow Lake
Meadow Lakes
Meadow Lakes Etal
Melrose Gardens At Tara
Moss Creek Ph I
Moss Creek Ph Ii Subph A
Oak Terrace
Oak Terrace Subdivision
Palm Lake Estates
Park Place
Peridia
Peridia Isle
Peridia Unit Four
Peridia Unit Three
Plantation Oaks
Pride Park
Pride Park Area
Prospect Point
Regal Oaks
Ridge At Crossing Creek
Ridge At Crossing Creek Ph I
Ridge At Crossing Creek Ph Ii
River Forest
River Landings Bluffs Ph Iii
River Place
Sabal Harbour Ph I-a
Sabal Harbour Ph Ia
Sabal Harbour Ph Iib
Sabal Harbour Ph Vi
Sabal Harbour Ph Vii
Sabal Harbour Ph Viii
Sterling Lake
Stoneledge
Tailfeather Way At Tara
Tara
Tara Ph I
Tara Ph Iii Subphase F
Tara Ph Iii Subphase G
Tara Ph Iii Subphase H
Tara Ph Iii Supphase B
Tara Plantation Gardens
Tara Villas
Tara Villas Of Twelve Oaks
The Plantations At Tara Golf
The Plantations At Tara Golf &
Villas At Tara
Wallingford
Water Oak
Winter Gardens 4th 5th

- One Click Broker
- 800.557.8193
- Toll Free: 800.557.8193
- billing@brokeridxsites.com
























































