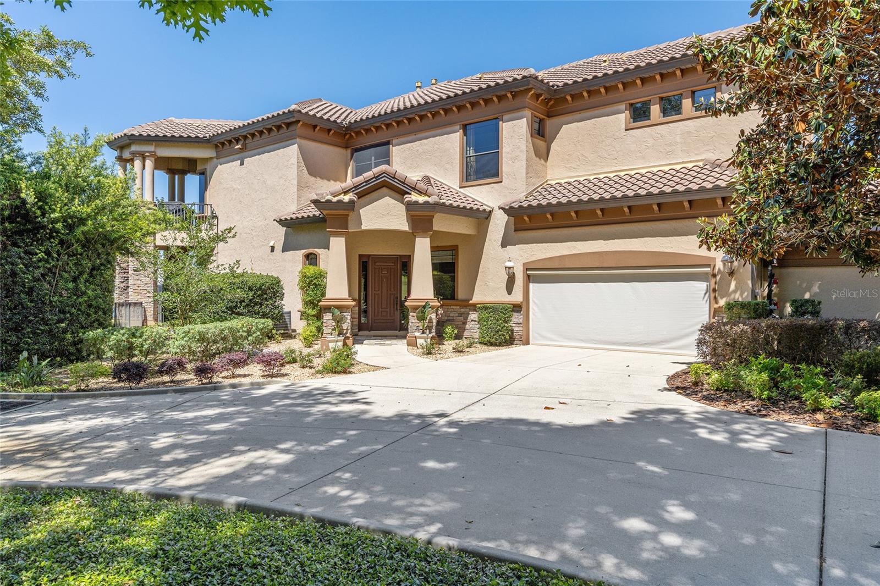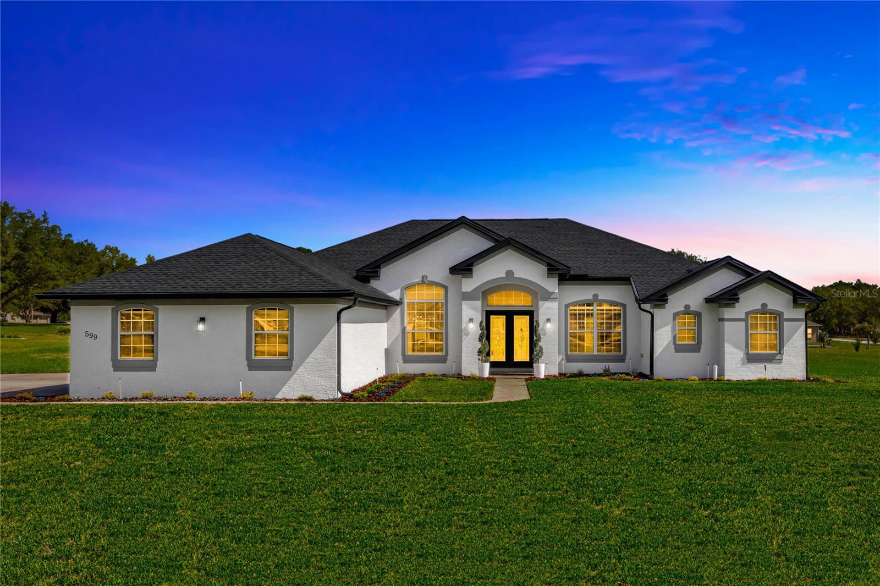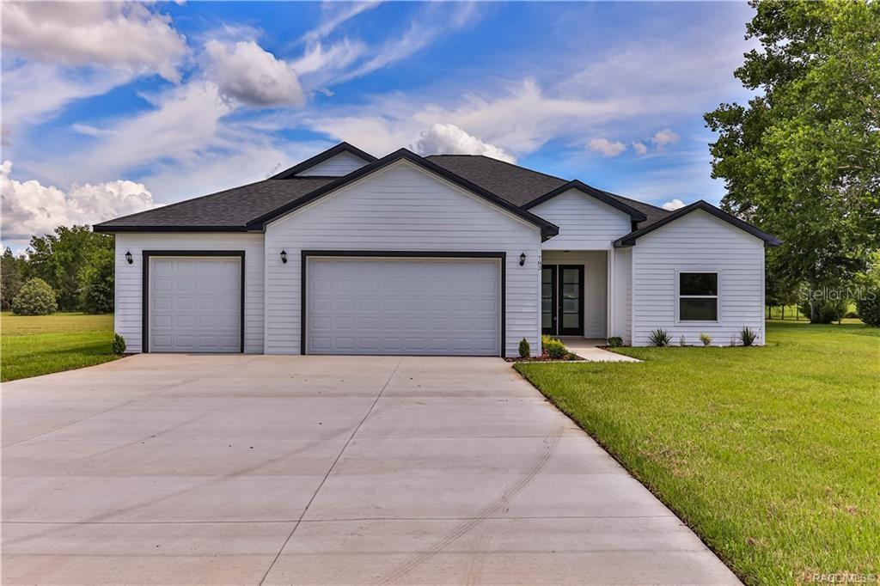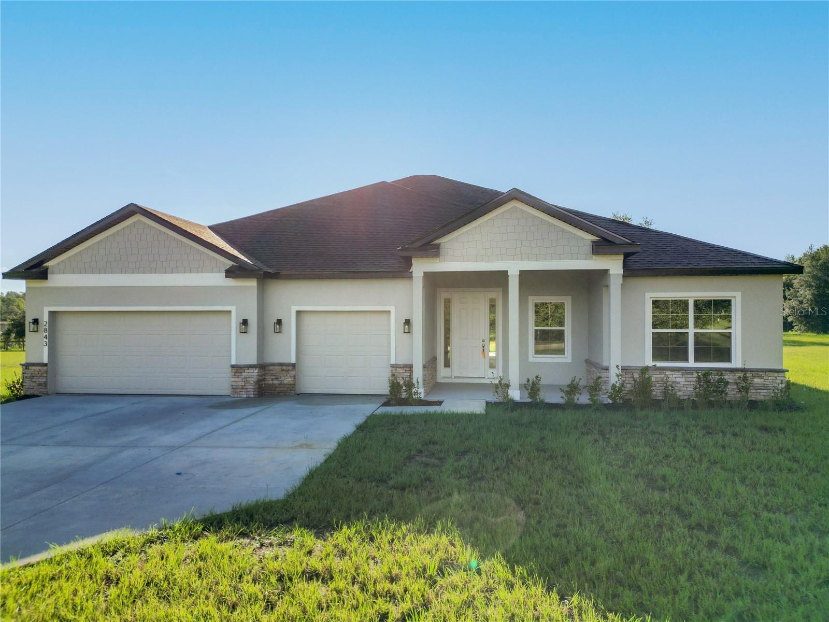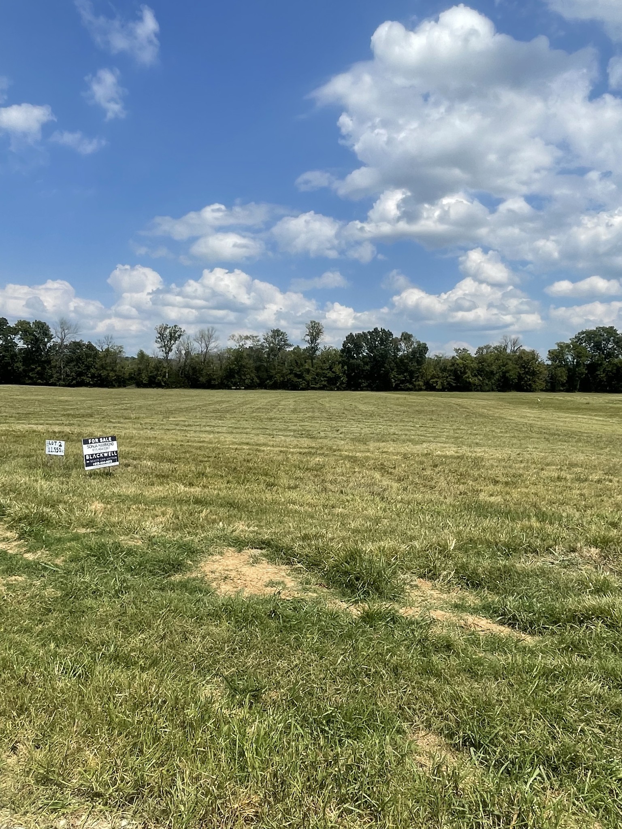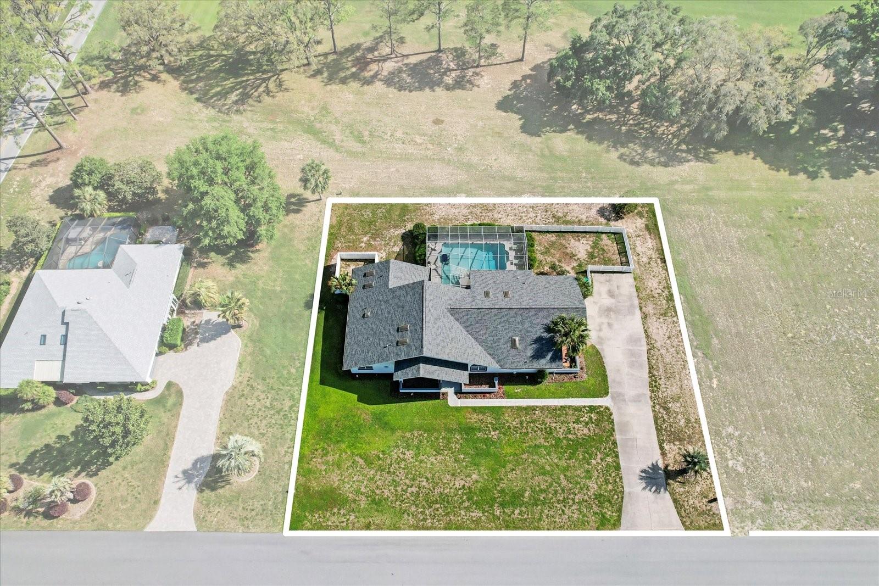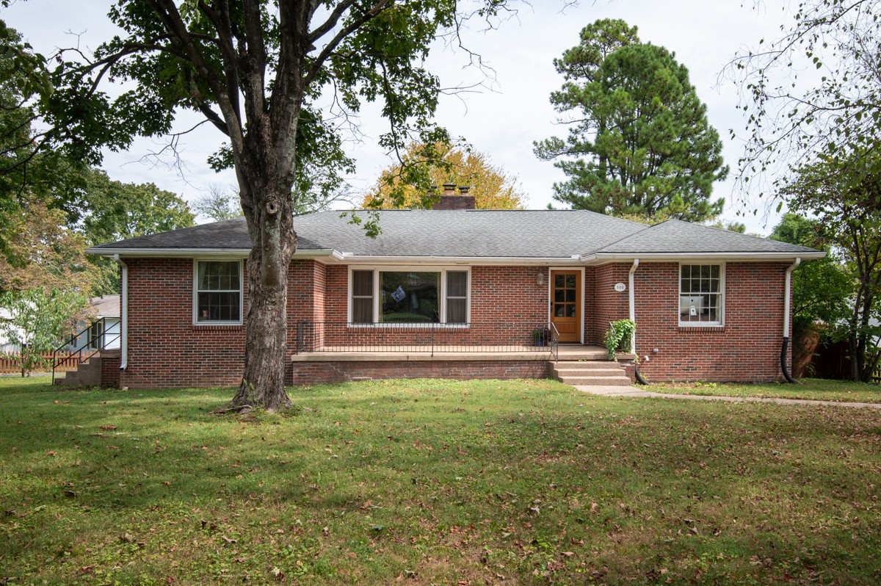4130 Indianhead Road, Hernando, FL 34442
Property Photos

Would you like to sell your home before you purchase this one?
Priced at Only: $475,000
For more Information Call:
Address: 4130 Indianhead Road, Hernando, FL 34442
Property Location and Similar Properties
- MLS#: 847752 ( Residential )
- Street Address: 4130 Indianhead Road
- Viewed: 3
- Price: $475,000
- Price sqft: $149
- Waterfront: No
- Year Built: 1994
- Bldg sqft: 3184
- Bedrooms: 3
- Total Baths: 2
- Full Baths: 2
- Garage / Parking Spaces: 2
- Days On Market: 8
- Additional Information
- County: CITRUS
- City: Hernando
- Zipcode: 34442
- Subdivision: Citrus Hills Fairview Estate
- Elementary School: Central Ridge
- Middle School: Citrus Springs
- High School: Lecanto
- Provided by: LPT Realty, LLC

- DMCA Notice
-
DescriptionOne or more photo(s) has been virtually staged. Welcome to your private oasis in Fairview Estates, a hidden gem within The Villages of Citrus Hills. This stunning 3 bedroom, 2 bathroom home is perfectly positioned on a sprawling one acre lot, offering both privacy and luxury. Step inside through impressive 8 foot French doors to discover an open concept split floor plan with soaring ceilings and fresh paint inside and out. The natural travertine flooring flows through the main living areas, leading you to a dramatic view of the newly resurfaced, screened in pool and spa. The spa features a tranquil waterfall, creating a serene and resort like atmosphere right at home. The chefs kitchen is a true centerpiece, boasting brand new solid wood cabinetry, new stainless steel appliances, and quartz countertops with an island and tons of work space. Enjoy seamless indoor outdoor living with French doors that lead directly to the pool area. The oversized primary suite is a sanctuary unto itself, featuring a luxurious en suite bathroom with two vanities, a deep soaking tub, and a separate updated shower with glass doors. The two guest bedrooms are a good size and thoughtfully designed, with one offering access to a built in summer kitchen space with a fridge and sinkperfect for entertaining. The second bathroom also serves as a convenient pool bath, with direct access to the outdoor living space. This property comes with a deeded Social Membership to The Villages of Citrus Hills, giving you access to world class amenities like restaurants, gyms, pools, and more. Tucked away on a quiet, oak lined street, this home offers a sense of calm and a garden like atmosphere. Enjoy a quick drive to the Shops at Black Diamond and easy access to the 47 mile Withlacoochee bike trail. Don't just buy a homeembrace a lifestyle. Schedule your private showing today!
Payment Calculator
- Principal & Interest -
- Property Tax $
- Home Insurance $
- HOA Fees $
- Monthly -
Features
Building and Construction
- Covered Spaces: 0.00
- Exterior Features: SprinklerIrrigation, Landscaping, Lighting, OutdoorKitchen, RainGutters, ConcreteDriveway
- Fencing: Wood
- Flooring: Carpet, LuxuryVinylPlank, Travertine
- Living Area: 2007.00
- Roof: Asphalt, Shingle
Land Information
- Lot Features: Flat, Trees
School Information
- High School: Lecanto High
- Middle School: Citrus Springs Middle
- School Elementary: Central Ridge Elementary
Garage and Parking
- Garage Spaces: 2.00
- Open Parking Spaces: 0.00
- Parking Features: Attached, Concrete, Driveway, Garage, GarageDoorOpener
Eco-Communities
- Pool Features: Concrete, InGround, Pool, ScreenEnclosure, Waterfall
- Water Source: Public
Utilities
- Carport Spaces: 0.00
- Cooling: CentralAir
- Heating: HeatPump
- Road Frontage Type: CountyRoad
- Sewer: SepticTank
- Utilities: UndergroundUtilities
Finance and Tax Information
- Home Owners Association Fee Includes: LegalAccounting, None, ReserveFund
- Home Owners Association Fee: 78.75
- Insurance Expense: 0.00
- Net Operating Income: 0.00
- Other Expense: 0.00
- Pet Deposit: 0.00
- Security Deposit: 0.00
- Tax Year: 2024
- Trash Expense: 0.00
Other Features
- Appliances: Dryer, Dishwasher, ElectricOven, ElectricRange, Disposal, MicrowaveHoodFan, Microwave, Refrigerator, WaterHeater, Washer
- Association Name: Fairview Estates
- Association Phone: 352-746-6770
- Interior Features: Attic, BreakfastBar, Bathtub, CathedralCeilings, EatInKitchen, HighCeilings, MainLevelPrimary, PrimarySuite, OpenFloorplan, Pantry, PullDownAtticStairs, StoneCounters, SplitBedrooms, Skylights, SolarTubes, SeparateShower, TubShower, UpdatedKitchen, WalkInClosets, WoodCabinets, CentralVacuum
- Legal Description: FAIRVIEW ESTATES PB 12 PG 49 LOT 30 BLK F
- Levels: One
- Area Major: 08
- Occupant Type: Vacant
- Parcel Number: 2358017
- Possession: Closing
- Style: OneStory
- The Range: 0.00
- Zoning Code: LDR
Similar Properties
Nearby Subdivisions
001404 Parsons Point Addition
00186 Bryants Lakeview Manor
Abor Lakes
Apache Shores Units 1-13
Arbor Lakes
Arrowhead
Autumn Wood Estates
Canterbury Lake Estate First A
Canterbury Lake Estates Second
Casa De Sol
Chappells Unrec
Cherokee Village Unrec
Citrus Hills
Citrus Hills - Canterbury Lake
Citrus Hills - Clearview Estat
Citrus Hills - Fairview Estate
Citrus Hills - Hampton Hills
Citrus Hills - Meadowview
Citrus Hills - Presidential Es
Citrus Hills - Terra Vista
Citrus Hills - Terra Vista - B
Citrus Hills - Terra Vista - H
Citrus Hills - Terra Vista - R
Citrus Hills - Terra Vista - S
Citrus Hills - Terra Vista - W
Clearview Estates
Cornish Estates
Crystal Hill Mini Farms
Fairview Estates
Forest Lake
Forest Lake 6826
Forest Lake North
Forest Lake6826
Forest Lakes
Forest Ridge
Forest Ridge Village Add 02
Golden Lane
Heritage
Hillside Villas
Hillside Villas First Add
Hunt Club Un 2
Huntclub Un 2
Kellers Sub
Lake Park
Lakeview Villas
Las Brisas
Not Applicable
Not In Hernando
Not On List
Oakwood Island
Parsons Point Add To Hernando
Pointe Vista Condo
Quail Run
Quail Run Ph 02
River Lakes Manor
Skyview Villas Ii Rep
Tanglewood
Terra Vista
Terra Vista Bellamy Rdg
Terra Vista Hillside South
Terra Vista Hunt Club
Terra Vistawestford Villas
Tsala Apopka Retreats
Twelve Oaks
Twelve Oaks Air Estates
Waterford Place
Watson
Woodside
Woodview Villas 01
Woodview Villas 03
Woodview Villas I

- One Click Broker
- 800.557.8193
- Toll Free: 800.557.8193
- billing@brokeridxsites.com


































































