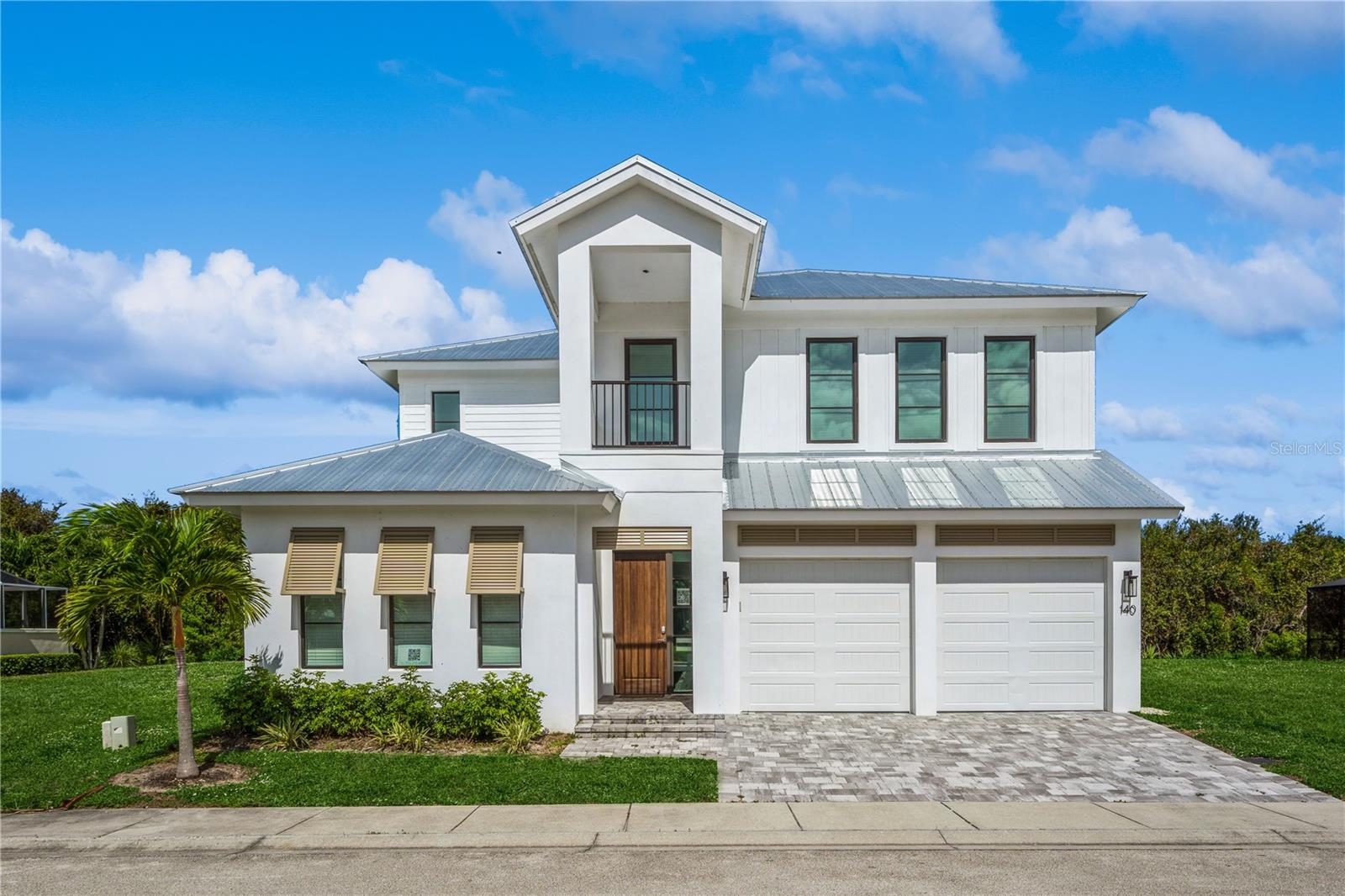107 Desota Street, Fort Pierce, FL 34949
Property Photos

Would you like to sell your home before you purchase this one?
Priced at Only: $1,499,999
For more Information Call:
Address: 107 Desota Street, Fort Pierce, FL 34949
Property Location and Similar Properties
- MLS#: OK225522 ( Residential )
- Street Address: 107 Desota Street
- Viewed: 2
- Price: $1,499,999
- Price sqft: $417
- Waterfront: No
- Year Built: 2025
- Bldg sqft: 3599
- Bedrooms: 3
- Total Baths: 4
- Full Baths: 4
- Garage / Parking Spaces: 2
- Days On Market: 8
- Additional Information
- Geolocation: 27.467 / -80.2981
- County: SAINT LUCIE
- City: Fort Pierce
- Zipcode: 34949
- Subdivision: Isle Shores
- Provided by: FLORIDA GEM REAL ESTATE LLC
- DMCA Notice
-
DescriptionUnder Construction. Experience the essence of Island life. Brand new 3 story tropical retreat nestled on cherished S Hutchinson Island. Coral Reef General Contracting is at it again! The exterior of the home is finished and painted and the metal studs are in. It's time for you to make your final selections and bring this beachside beauty to life. 107 Desota St is a Semi Attached 3 story residence with NO HOA. It's connected to one other residence by one wall. The double driveways and 2 car garage is separated and you own your side of the home and yard with NO HOA. This key west style home is a smart home which allow you to control many items from the home by your phone, such as the garage door and thermostat. There is a furnished Model home nearby where you can see the quality of construction and the luxurious finishes that you'll receive as an owner of a Coral Reef GC home. This home features 3599 SF with 3 Bedrooms, 4 baths, a 2 car garage and a 12 x 22 pool. The floorplan includes an office, laundry rm with sink, separate family room, and a custom 12 x 22 swimming pool. All of the following are usually extras but are included in this fine home. We'll begin with the custom pool, 250 gallon propane tank, Sonos surround sound, fire sprinklers, irrigation, 3 AC units for multi zones, elevator to 3 floors, Thor Appliances with a gas air fry oven, tankless hot water tank, washer with gas dryer, a well appointed kitchen with 10 FT center island with quartz counters and a Kohler farm sink, plus a 72 inch Elec fireplace. Ceiling fans, light fixtures and anti fog and lighted mirrors are included too. You'll love to relax on the two spacious covered balconies which face the East, or on the covered patio on the lowest level by the pool. This home is built like a fortress to withstand a Cat 5 Hurricane with all Cat 5 doors and windows. If you haven't been to S Hutchinson Island, do come and enjoy one of the many excellent restaurants dotted along the Fort Pierce inlet. You will experience daily live music and happy hours accompanied by the awe inspiring sunsets. S Hutchinson Island boasts 23 miles of unspoiled beaches and a deep water inlet for easy access to the Atlantic Ocean. From the Treasure Coast, you can enjoy rocket launches, boating, windsurfing, Jet skiing, Horseback riding on the beaches, a naturalist beach 10 miles away, a cherished oceanographic center, manatee centers, the Saturday market, a Wednesday green Market downtown and so much more. For a luxury home of this stature on the island, you will never beat this price point, Please book your viewing today.
Payment Calculator
- Principal & Interest -
- Property Tax $
- Home Insurance $
- HOA Fees $
- Monthly -
Features
Building and Construction
- Builder Model: Key West
- Builder Name: Coral Reef General Contracting, LLC
- Covered Spaces: 2.00
- Exterior Features: Balcony, SprinklerIrrigation, RainGutters
- Flooring: CeramicTile, PorcelainTile, Tile
- Living Area: 2729.00
- Roof: Metal
Property Information
- Property Condition: UnderConstruction
Land Information
- Lot Features: Cleared, Flat, Landscaped, Level
Garage and Parking
- Garage Spaces: 2.00
- Open Parking Spaces: 0.00
- Parking Features: Driveway, Garage, GarageDoorOpener, OffStreet
Eco-Communities
- Pool Features: Gunite, InGround, SaltWater
- Water Source: Public
Utilities
- Carport Spaces: 0.00
- Cooling: CentralAir, Zoned, CeilingFans
- Heating: Central, Electric, Zoned
- Pets Allowed: Yes
- Sewer: PublicSewer
- Utilities: CableConnected, ElectricityConnected, Propane, MunicipalUtilities, SewerConnected, WaterConnected
Finance and Tax Information
- Home Owners Association Fee: 0.00
- Insurance Expense: 0.00
- Net Operating Income: 0.00
- Other Expense: 0.00
- Pet Deposit: 0.00
- Security Deposit: 0.00
- Tax Year: 2024
- Trash Expense: 0.00
Other Features
- Accessibility Features: AccessibleElevatorInstalled
- Appliances: Dryer, Dishwasher, Disposal, GasWaterHeater, IceMaker, Microwave, Range, RangeHood, Washer
- Country: US
- Furnished: Unfurnished
- Interior Features: CeilingFans, CathedralCeilings, EatInKitchen, Elevator, HighCeilings, KitchenFamilyRoomCombo, OpenFloorplan, SolidSurfaceCounters, VaultedCeilings, WalkInClosets
- Legal Description: DESOTA RESIDENCES (PB 101-21) LOT 4
- Levels: ThreeOrMore
- Area Major: 34949 - Fort Pierce
- Occupant Type: Vacant
- Parcel Number: 240162700040000
- Possession: CloseOfEscrow
- Style: Florida
- The Range: 0.00
- View: Pool
- Zoning Code: HI MEDIUM
Similar Properties
Nearby Subdivisions
Bayshore Estates Unit 2
Beachcomber Phase I
Beachcomber Phase Ii
Coral Sands
Fort Pierce Bch
Fort Pierce Beach Subdivision
Fort Pierce Subdivision
Ft Pierce Beach S/d
Harbour Isle
Isle Shores
Metes And Bounds
None
Ocean Village
Palm Haven Subdivision
Queen's Cove Unit
Queen's Cove Unit 1
Queen's Cove Unit 2
Queen's Cove Unit 3
South Beach, Hutchinson Island
Surfside
Surfside Plaza Unit 1 Replat
Surfside Unit 1 Sub
Surfside Unit 1 Subdivision
Surfside Unit 2
Thumb Point
Thumb Point Subdivision
Tropical Beach
Watersong
Watersong Pud Plat No One

- One Click Broker
- 800.557.8193
- Toll Free: 800.557.8193
- billing@brokeridxsites.com












