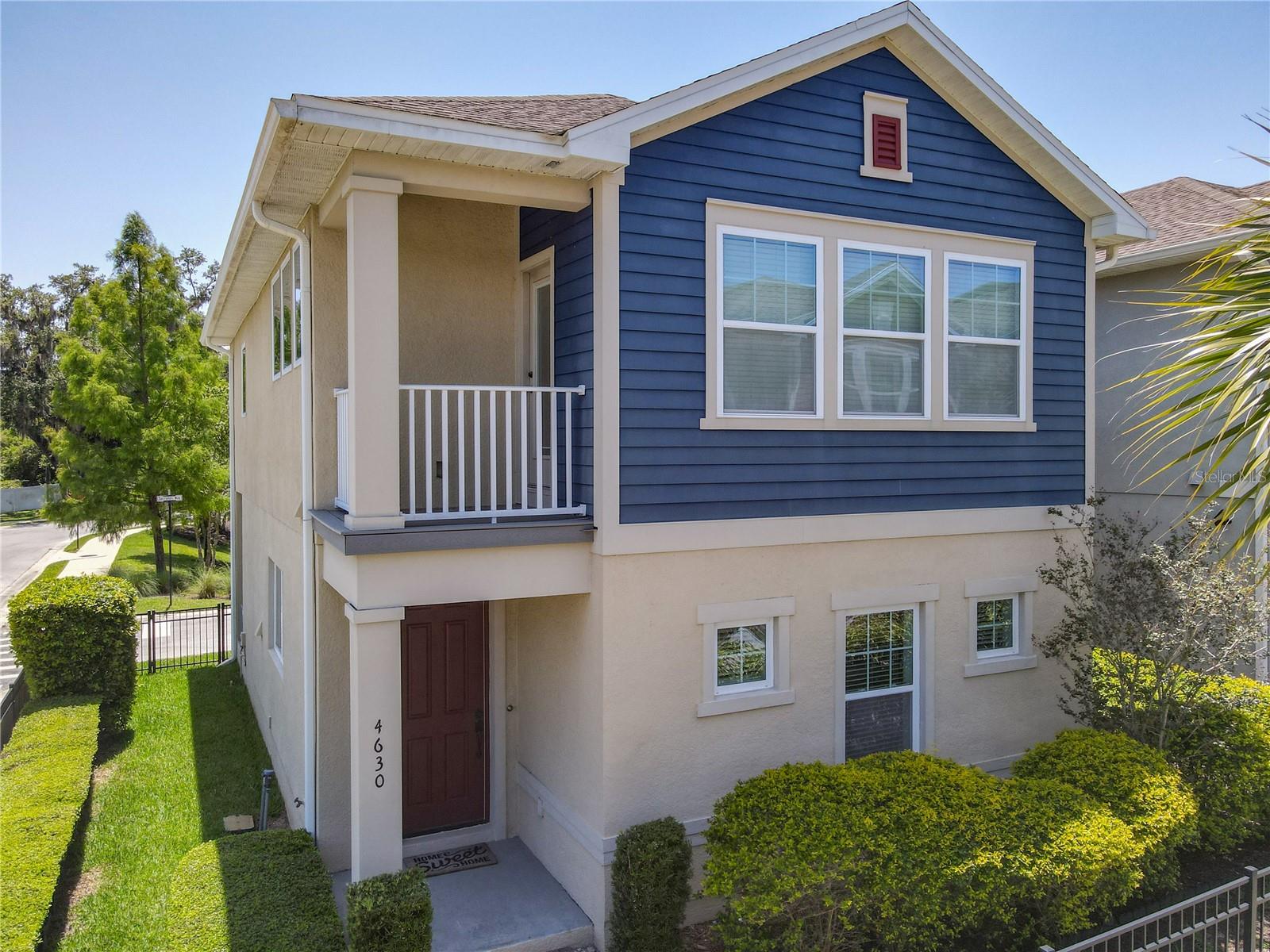311 Tall Pine Lane, Sanford, FL 32773
Property Photos

Would you like to sell your home before you purchase this one?
Priced at Only: $325,000
For more Information Call:
Address: 311 Tall Pine Lane, Sanford, FL 32773
Property Location and Similar Properties
- MLS#: O6339548 ( Residential )
- Street Address: 311 Tall Pine Lane
- Viewed: 4
- Price: $325,000
- Price sqft: $198
- Waterfront: No
- Year Built: 1980
- Bldg sqft: 1641
- Bedrooms: 3
- Total Baths: 2
- Full Baths: 2
- Garage / Parking Spaces: 1
- Days On Market: 13
- Additional Information
- Geolocation: 28.7659 / -81.2986
- County: SEMINOLE
- City: Sanford
- Zipcode: 32773
- Subdivision: Hidden Lake Unit 1 D
- Provided by: KELLER WILLIAMS WINTER PARK
- DMCA Notice
-
DescriptionWelcome home to 311 Tall Pine Lane! This home offers 3 bedrooms, 2 bathrooms, a 1 car garage with extra storage, and a screened in porch sitting on a large fenced in lot in the popular Hidden Lake community of Sanford! Inside, the home feels open and bright, with updates in all the right places. The kitchen features brand new white shaker cabinets, butcher block countertops, a new dishwasher, and a spacious pantry, blending function with style. The split bedroom floor plan provides privacy for everyone. The primary suite includes a walk in closet and a private bathroom with a walk in shower, while the two additional bedrooms offer generous closets, ceiling fans, and plenty of natural light. Step outside to the screened porch and enjoy your morning coffee or a weekend barbecue while overlooking the oversized backyard, perfect for kids, pets, or family gatherings. Residents of Hidden Lake have access to 2 community pools, tennis/pickle ball courts, and have easy access to Lee P. Moore Park, equipped with basketball courts, a baseball field, and playground! You are also minutes from restaurants, shopping, gyms, the Sanford Airport, Seminole State College, and major roads like 417, 17 92, and I 4. Its a home that combines space, comfort, and convenience in a great location. ***This home also brings peace of mind with recent improvements*** UPDATES INCLUDE: NEW interior paint with NEW baseboards, 2025 WHOLE HOME PLUMBING REPIPE, 2023 ROOF, 2021 HVAC. ALL PERMITS FOUND ON SCPA SITE!! *One or more photos have been virtually staged.*
Payment Calculator
- Principal & Interest -
- Property Tax $
- Home Insurance $
- HOA Fees $
- Monthly -
Features
Building and Construction
- Covered Spaces: 1.00
- Exterior Features: Garden, SprinklerIrrigation, Other
- Flooring: CeramicTile, Vinyl
- Living Area: 1268.00
- Roof: Shingle
Garage and Parking
- Garage Spaces: 1.00
- Open Parking Spaces: 0.00
Eco-Communities
- Water Source: Public
Utilities
- Carport Spaces: 0.00
- Cooling: CentralAir, CeilingFans
- Heating: Central, Electric
- Pets Allowed: No
- Sewer: PublicSewer
- Utilities: CableAvailable, HighSpeedInternetAvailable
Finance and Tax Information
- Home Owners Association Fee: 365.00
- Insurance Expense: 0.00
- Net Operating Income: 0.00
- Other Expense: 0.00
- Pet Deposit: 0.00
- Security Deposit: 0.00
- Tax Year: 2024
- Trash Expense: 0.00
Other Features
- Appliances: Dryer, Dishwasher, ElectricWaterHeater, Microwave, Range, Refrigerator, Washer
- Association Name: Kim Tupper
- Association Phone: 407-547-8300
- Country: US
- Interior Features: BuiltInFeatures, CeilingFans, HighCeilings, LivingDiningRoom, MainLevelPrimary, OpenFloorplan, SplitBedrooms, WalkInClosets
- Legal Description: LOT 27 BLK H HIDDEN LAKE UNIT 1-D PB 17 PG 58
- Levels: One
- Area Major: 32773 - Sanford
- Occupant Type: Vacant
- Parcel Number: 10-20-30-5CU-0H00-0270
- The Range: 0.00
- Zoning Code: SR1A
Similar Properties
Nearby Subdivisions
Autumn Chase
Autumn Chase Ph 2
Bakers Crossing Ph 1
Bakers Crossing Ph 2
Brynhaven 1st Rep
Concorde
Dreamwold
Estates At Lake Jesup
Eureka Hammock
Fairlane Estates
Flora Heights
Greenbriar 3rd Sec Of Loch Arb
Groveview Village
Groveview Village 1st Add Rep
Groveview Village 2nd Add Rep
Hidden Lake
Hidden Lake Ph 2
Hidden Lake Ph 3
Hidden Lake Unit 1-d
Kensington Reserve
Kensington Reserve Ph Ii
Lake Jessup Terrace
Lake Jesup Woods
Loch Arbor Country Club Entran
Loch Arbor Fairlane Sec
Magnolia Park
Mayfair Club Ph 1
Mayfair Club Ph 2
Mecca Hammock
Middleton Oaks
None
Not In Subdivision
Not On The List
Other
Parkview Place
Placid Woods
Placid Woods Ph 2
Princeton Place
Reagan Pointe
River Run Preserve
Rose Hill
Sanford Place
Sanora
South Pinecrest
South Pinecrest 2nd Add
South Pinecrest 3rd Add
Sterling Woods
Sunland Estates
Sunland Estates 1st Add
The Arbors At Hidden Lake Sec
Woodbine
Woodmere Park 2nd Rep
Woodruffs Sub Frank L
Wyndham Preserve

- One Click Broker
- 800.557.8193
- Toll Free: 800.557.8193
- billing@brokeridxsites.com










































