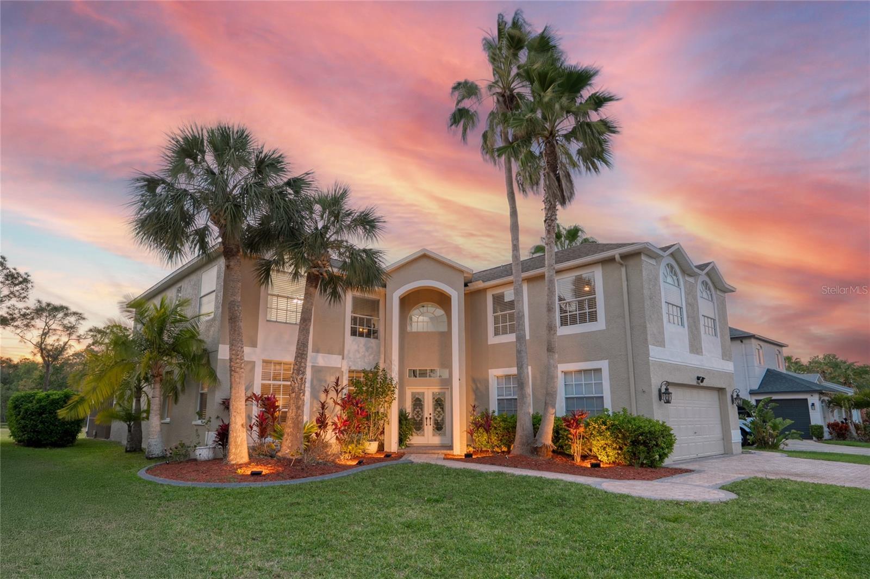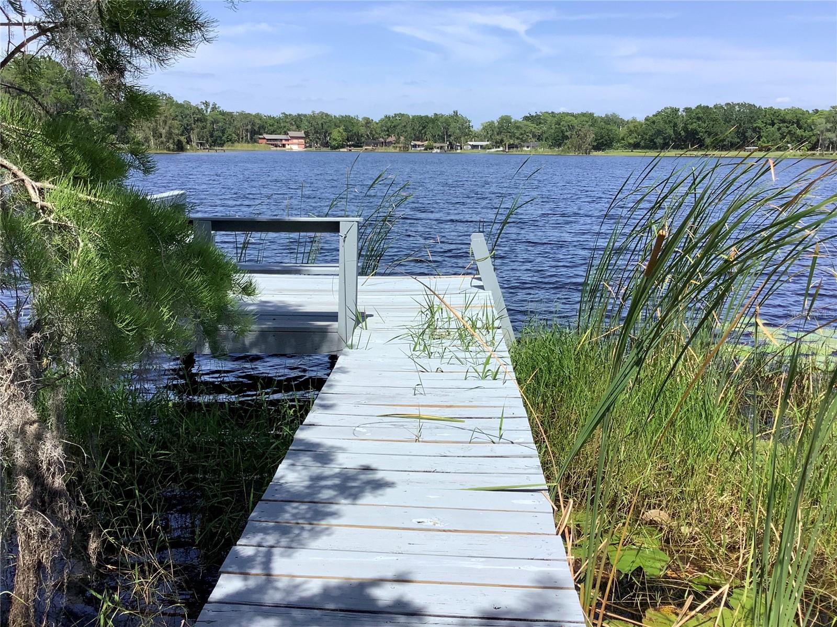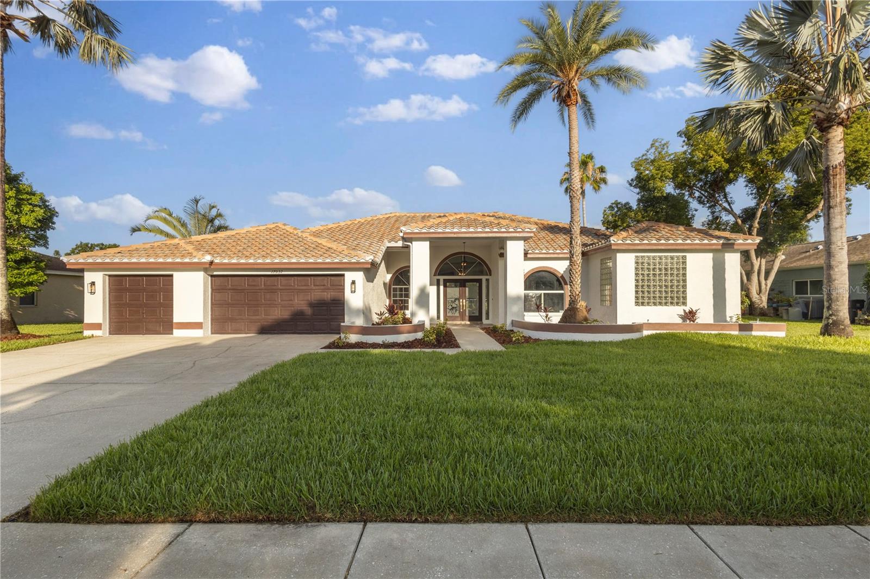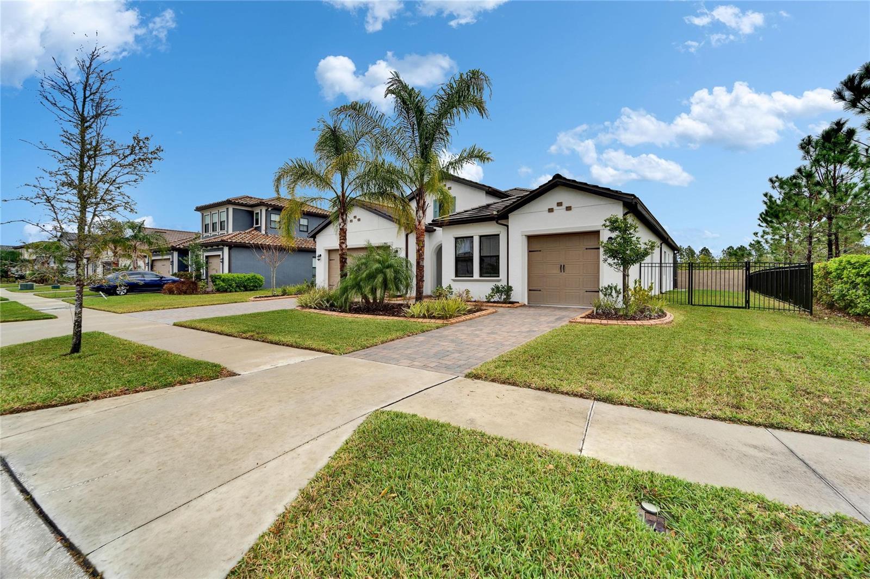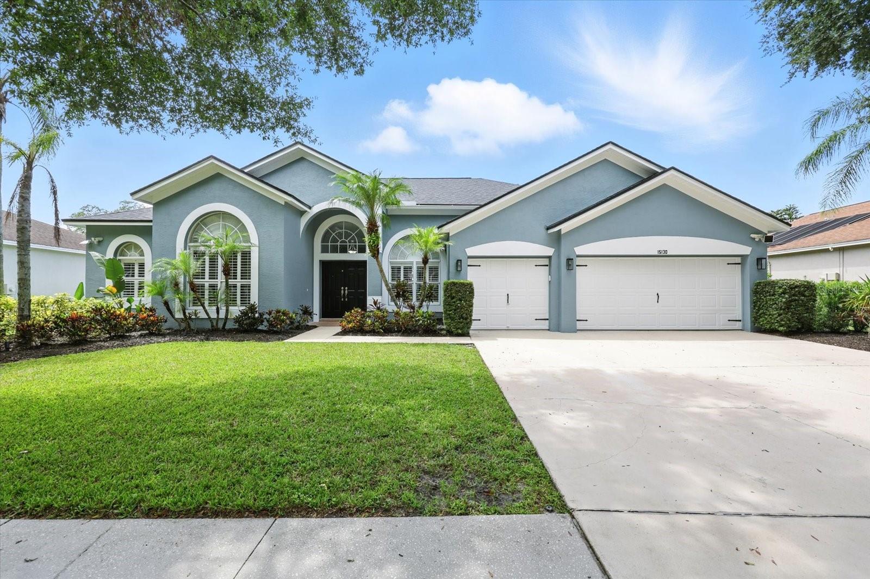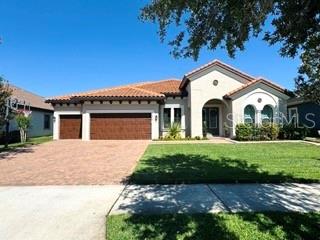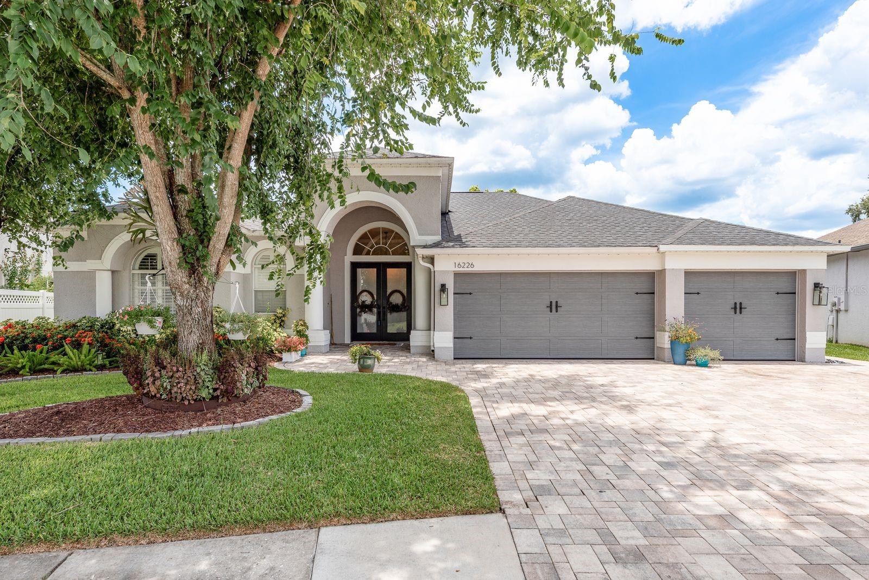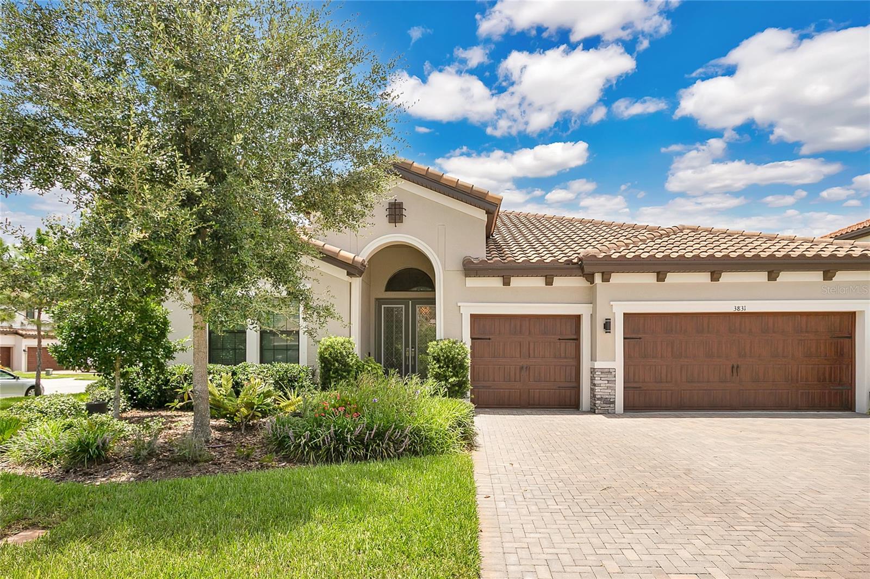11240 Egeria Drive, Odessa, FL 33556
Property Photos

Would you like to sell your home before you purchase this one?
Priced at Only: $895,000
For more Information Call:
Address: 11240 Egeria Drive, Odessa, FL 33556
Property Location and Similar Properties
- MLS#: W7876310 ( Residential )
- Street Address: 11240 Egeria Drive
- Viewed: 1
- Price: $895,000
- Price sqft: $268
- Waterfront: No
- Year Built: 2020
- Bldg sqft: 3339
- Bedrooms: 3
- Total Baths: 3
- Full Baths: 3
- Garage / Parking Spaces: 3
- Days On Market: 9
- Additional Information
- Geolocation: 28.2057 / -82.6298
- County: PASCO
- City: Odessa
- Zipcode: 33556
- Subdivision: Esplanade/starkey Ranch Ph 3
- Elementary School: Starkey Ranch K
- Middle School: Starkey Ranch K
- High School: River Ridge
- Provided by: BHHS FLORIDA PROPERTIES GROUP
- DMCA Notice
-
DescriptionAre you ready to treat yourself to luxury living? Welcome home to this meticulously maintained and beautifully designed Taylor Morrison Lazio 3 floor plan, offering the perfect blend of comfort, elegance, and functionality. With over $250K in Builder Upgrades and about $70K invested after build, this 3 spacious bedrooms, 3 full bathrooms, with versatile den/office space, and spacious 3 car garage home is a standout in both design and livability. Esplanade at Starkey Ranch gated community is strategically located near major highways for swift commute, shops, hospitals, local favorites, and much more. This home provides exclusive access to not only Esplanade amenities, but also full use of Starkey Ranchs expansive community featurescreating a lifestyle that's second to none. Step inside to a modern, open concept layout accentuated by tile flooring throughout, neutral tones, and timeless lighting and design selections. The chefs kitchen boasts quartz counter tops, high end gas appliances (with the option for electric), ample cabinet space, and a spacious 10 ft. island quartz counter with stone accent and LED lighting perfect for entertaining. Adjacent, the living room features a stunning stone accent electric fireplace wall with a heartha true focal point that brings warmth and texture to the space. The home also provides a luxurious primary suite with dual vanities, 10 ft. wide walk in shower, and ample closet space, while a private junior suite provides comfort for guests or multi generational living. The additional bedroom and full bath are ideally situated for maximum privacy and convenience. A beautifully finished laundry room adds both function and style which include your durable cabinetry for storage, washer, dryer, a drop zone counter space, and utility sink. Enjoy the Florida lifestyle year round from your covered lanai, overlooking a heated pool with waterfall feature, surrounded by lush, professionally landscaped grounds with decorative curbing. Entertain with ease using the pre plumbed for gas outdoor kitchen, complete with installed counter and sinkperfect for weekend gatherings and sunset dinners. The home is equipped with 8 ft. doors, 10 ft. ceilings, modern wall features, custom window shades, Motorized Hurricane Shutters made of Kevlar for peace of mind, a whole home 22kw GENERAC Generator, and a whole home water softener system. The tile roof not only adds to the homes curb appeal, but also long term durability. As an Esplanade resident, your HOA dues cover all community amenities, including clubhouse access, fitness center, walking trails, heated pools and spa, firepit, Pickleball, Tennis, and Shuffleboard courts, on site manager, planned year round community events, and so much morealong with comprehensive lawn maintenance, ensuring low maintenance living. Plus, enjoy full access to all Starkey Ranch amenities including parks, pools, community garden, and recreational facilities. This home combines refined design with everyday practicalityideal for those who appreciate thoughtful upgrades, modern convenience, and a vibrant, amenity rich neighborhood. Whether you're looking to relax in style or entertain in elegance, this property delivers on every level. Dont miss this rare opportunity to own one of Taylor Morrisons most beloved floor plans in one of the most desirable communities in the area. Schedule your private showing today and experience firsthand the exceptional lifestyle that awaits!
Payment Calculator
- Principal & Interest -
- Property Tax $
- Home Insurance $
- HOA Fees $
- Monthly -
Features
Building and Construction
- Covered Spaces: 3.00
- Exterior Features: SprinklerIrrigation, Lighting, OutdoorKitchen, RainGutters, StormSecurityShutters
- Flooring: CeramicTile, Epoxy
- Living Area: 2330.00
- Other Structures: OutdoorKitchen
- Roof: Tile
Property Information
- Property Condition: NewConstruction
Land Information
- Lot Features: Cleared, Drainage, Landscaped
School Information
- High School: River Ridge High-PO
- Middle School: Starkey Ranch K-8
- School Elementary: Starkey Ranch K-8
Garage and Parking
- Garage Spaces: 3.00
- Open Parking Spaces: 0.00
- Parking Features: Driveway, Garage, GolfCartGarage, GarageDoorOpener, Oversized
Eco-Communities
- Green Energy Efficient: Hvac
- Pool Features: Gunite, Heated, InGround, Other, ScreenEnclosure, Association, Community
- Water Source: Public
Utilities
- Carport Spaces: 0.00
- Cooling: CentralAir, CeilingFans
- Heating: Electric, NaturalGas
- Pets Allowed: CatsOk, DogsOk
- Sewer: PublicSewer
- Utilities: CableAvailable, ElectricityAvailable, FiberOpticAvailable, NaturalGasAvailable, HighSpeedInternetAvailable, MunicipalUtilities, SewerAvailable, WaterAvailable
Amenities
- Association Amenities: BasketballCourt, Clubhouse, Playground, Pickleball, Pool, RecreationFacilities, ShuffleboardCourt, TennisCourts, Trails
Finance and Tax Information
- Home Owners Association Fee Includes: MaintenanceGrounds, Pools, RecreationFacilities
- Home Owners Association Fee: 1220.45
- Insurance Expense: 0.00
- Net Operating Income: 0.00
- Other Expense: 0.00
- Pet Deposit: 0.00
- Security Deposit: 0.00
- Tax Year: 2024
- Trash Expense: 0.00
Other Features
- Appliances: BuiltInOven, ConvectionOven, Cooktop, Dryer, Dishwasher, ExhaustFan, Freezer, Disposal, GasWaterHeater, Microwave, Refrigerator, WaterSoftener, Washer, WaterPurifier
- Association Name: Bob Bold
- Association Phone: 813-336-8120
- Country: US
- Furnished: FurnishedOrUnfurnished
- Interior Features: TrayCeilings, CeilingFans, CrownMolding, MainLevelPrimary, OpenFloorplan, WalkInClosets, WindowTreatments
- Legal Description: ESPLANADE AT STARKEY RANCH PHASES 3 & 3A PB 78 PG 103 LOT 434
- Levels: One
- Area Major: 33556 - Odessa
- Occupant Type: Owner
- Parcel Number: 20-26-17-0080-00000-4340
- Possession: CloseOfEscrow
- Style: Contemporary, SpanishMediterranean
- The Range: 0.00
- View: Pond, Water
- Zoning Code: MPUD
Similar Properties
Nearby Subdivisions
01j Cypress Lake Estates
01j | Cypress Lake Estates
04 Lakes Estates
Arbor Lakes Ph 1a
Arbor Lakes Ph 1b
Ashley Lakes Ph 01
Ashley Lakes Ph 2a
Asturia
Asturia Ph 3
Asturia Phase 3 Pb 77 Pg 087 B
Canterbury North At The Eagles
Citrus Green Ph 2
Clarkmere
Copeland Creek
Copeland Crk
Echo Lake Estates Ph 1
Esplanade/starkey Ranch Ph 1
Esplanade/starkey Ranch Ph 2a
Esplanade/starkey Ranch Ph 3
Estates At Jono Ranch
Farmington
Grey Hawk At Lake Polo
Hammock Woods
Ivy Lake Estates
Keystone Acres First Add
Keystone Farms Minor Sub
Keystone Lake View Park
Keystone Meadow I
Keystone Park
Keystone Park Colony
Keystone Park Colony Land Co
Keystone Park Colony Sub
Keystone Shores Estates
Lakeside Point
Lochmere Sub
Northlake Village
Northton Groves Sub
Odessa Lakefront
Odessa Preserve
Parker Pointe Ph 01
Parker Pointe Ph 02a
Prestwick At The Eagles Trct1
Pretty Lake Estates
Rainbow Terrace
Reserve On Rock Lake
South Branch Preserve
South Branch Preserve 1
South Branch Preserve Ph 2a
South Branch Preserve Ph 2a &
South Branch Preserve Ph 2b
South Branch Preserve Ph 4a 4
St Andrews At The Eagles Un 2
St Andrews Eagles Uniphases1-3
St Andrews Eagles Uniphases13
Starkey Ranch
Starkey Ranch Parcel B2
Starkey Ranch Ph 1 Pcls 8 9
Starkey Ranch Ph 1 Pcls 8 & 9
Starkey Ranch Ph 1 Prcl D
Starkey Ranch Ph 2 Prcl F
Starkey Ranch Prcl A
Starkey Ranch Prcl B 2
Starkey Ranch Prcl B1
Starkey Ranch Prcl C 1
Starkey Ranch Prcl D Ph 1
Starkey Ranch Prcl D Ph 2
Starkey Ranch Prcl F Ph 1
Starkey Ranch Prcl F Ph 2
Starkey Ranch Village 1 Ph 15
Starkey Ranch Village 1 Ph 2a
Starkey Ranch Village 1 Ph 3
Starkey Ranch Village 1 Ph 4a4
Starkey Ranch Village 2 Ph 1a
Starkey Ranch Village 2 Ph 1b-
Starkey Ranch Village 2 Ph 1b1
Starkey Ranch Village 2 Ph 1b2
Starkey Ranch Village 2 Ph 2a
Starkey Ranch Village 2 Ph 2b
Starkey Ranch Whitfield Preser
Steeplechase
Tarramor Ph 1
Tarramor Ph 2
The Eagles
The Lakes At Van Dyke Farms
The Lyon Companys Sub
The Nest
The Trails At Van Dyke Farms
Turnberry At The Eagles
Turnberry At The Eagles Un 2
Turnberry At The Eaglesfirst
Unplatted
Victoria Lakes
Warren Estates
Waterstone
Whitfield Preserve Ph 2
Windsor Park At The Eagles-fi
Windsor Park At The Eaglesfi
Wyndham Lake Sub Ph One
Wyndham Lakes Ph 04
Wyndham Lakes Ph 2
Wyndham Lakes Phase 4
Zzz Unplatted

- One Click Broker
- 800.557.8193
- Toll Free: 800.557.8193
- billing@brokeridxsites.com





















































































