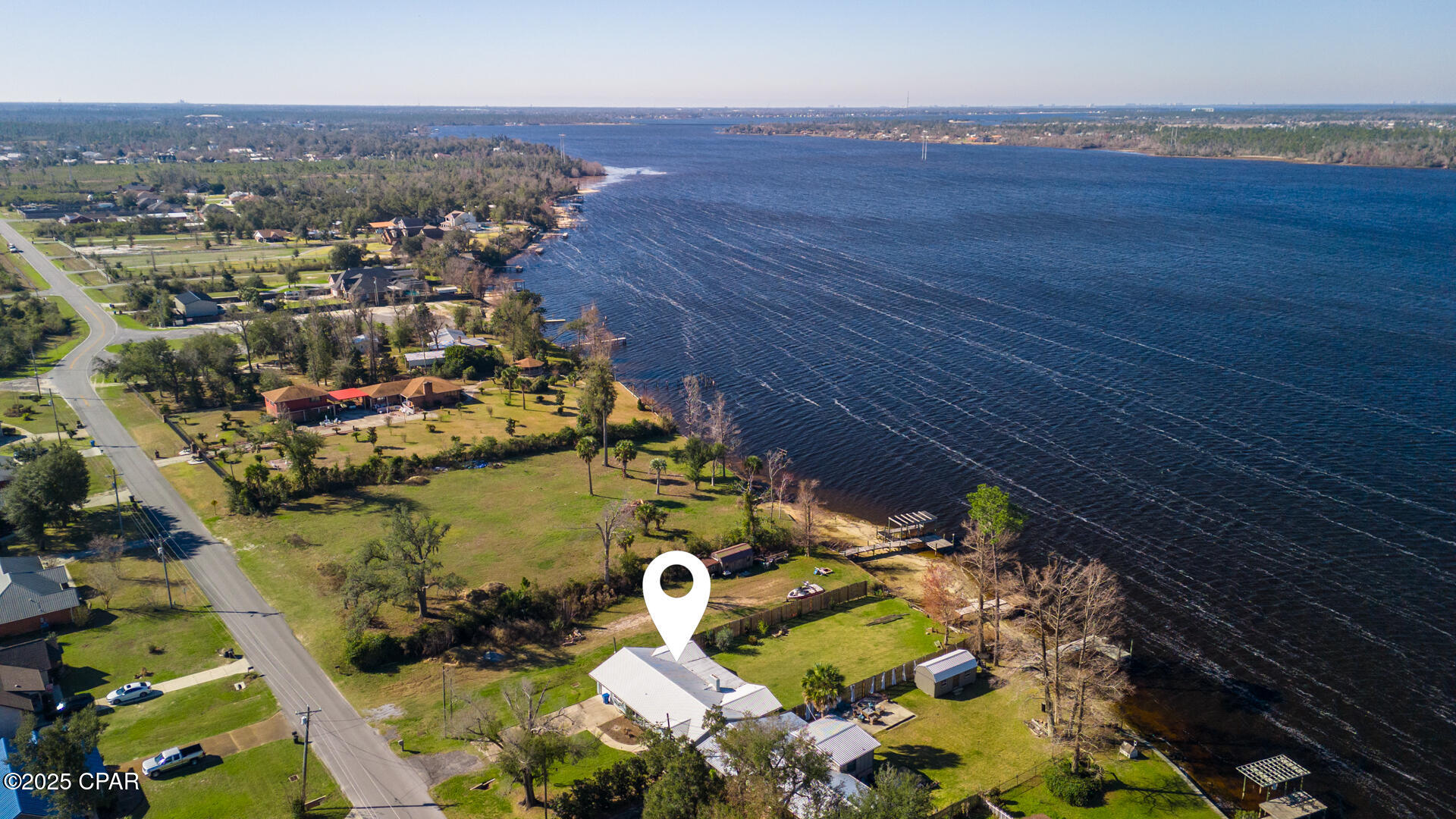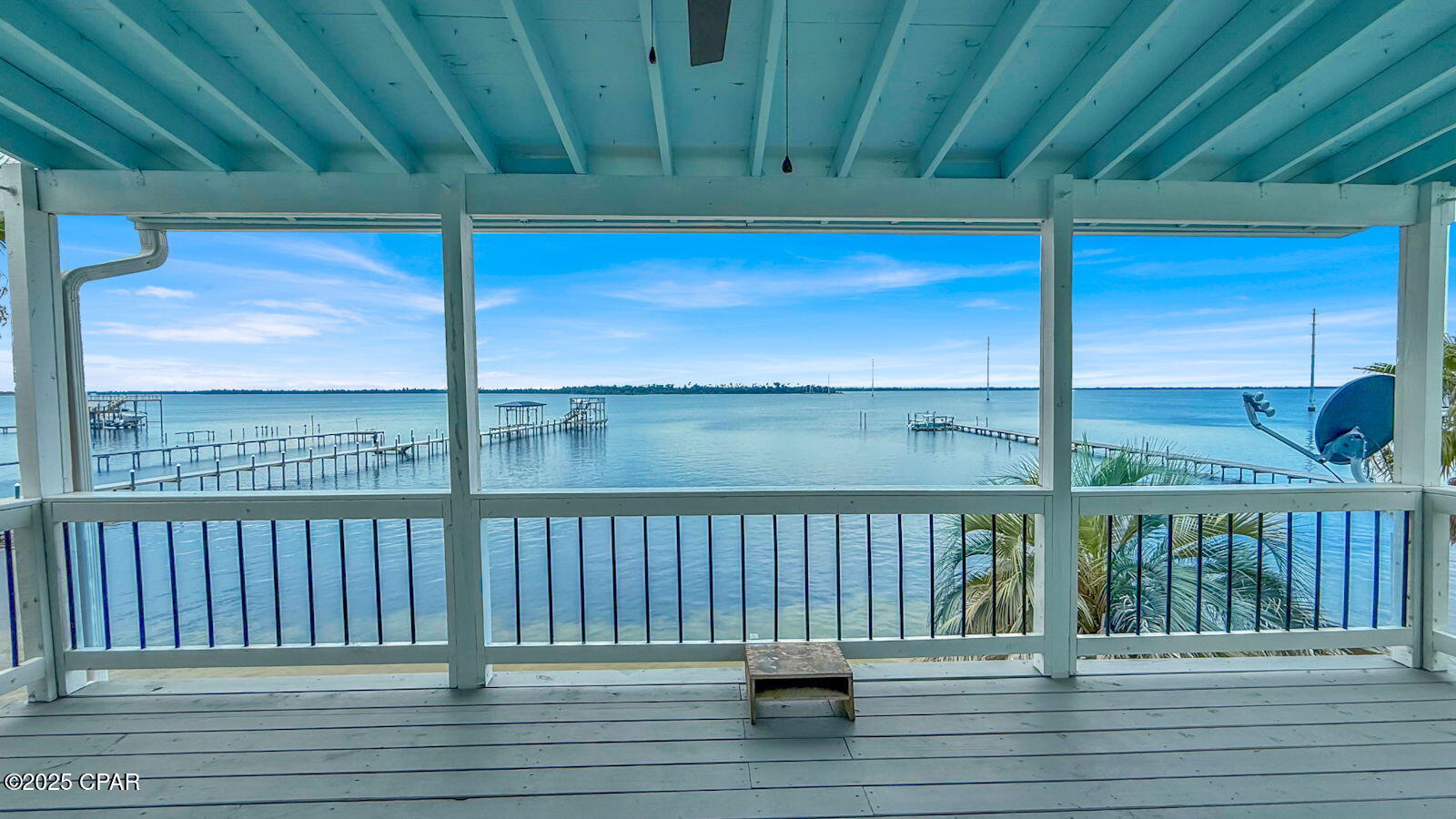5431 Nicole Boulevard, Panama City, FL 32404
Property Photos

Would you like to sell your home before you purchase this one?
Priced at Only: $357,500
For more Information Call:
Address: 5431 Nicole Boulevard, Panama City, FL 32404
Property Location and Similar Properties
- MLS#: 778083 ( Residential )
- Street Address: 5431 Nicole Boulevard
- Viewed: 5
- Price: $357,500
- Price sqft: $0
- Waterfront: No
- Year Built: 2006
- Bldg sqft: 0
- Bedrooms: 3
- Total Baths: 2
- Full Baths: 2
- Garage / Parking Spaces: 2
- Days On Market: 13
- Additional Information
- Geolocation: 30.2385 / -85.5638
- County: BAY
- City: Panama City
- Zipcode: 32404
- Subdivision: Cherokee Heights Phase Ii
- Elementary School: Tommy Smith
- Middle School: Merritt Brown
- High School: Bay
- Provided by: ERA Neubauer Real Estate, Inc
- DMCA Notice
-
DescriptionWelcome to this must see brick home located in the heart of Panama City, in the highly desirable Cherokee Heights neighborhood. Known for its friendly community feel and close proximity to top rated schools, this home blends comfort, convenience, and style in one beautiful package. From the moment you arrive, you'll notice the curb appeal and thoughtful updates that make this property stand out. The exterior offers a wide front porch, perfect for enjoying your morning coffee, and in the back, an oversized fenced yard provides plenty of room for kids, pets, or weekend gatherings. Whether you envision evenings grilling with friends or simply relaxing outdoors, this backyard delivers the perfect space for both entertaining and quiet enjoyment. Impact resistant windows and an energy efficient AC unit add value and peace of mind for years to come. The garage is an unexpected bonus and one of the home's standout features. Designed with both practicality and comfort in mind, it boasts a professionally epoxied floor, full insulation, and its own separate climate control system. It is ideal for car enthusiasts, hobbyists, or anyone needing a versatile space that goes beyond simple storage. Step inside, and you'll immediately feel the open, inviting layout. The living room flows seamlessly into the kitchen, dining area, and a charming nook with a built in desk, creating a warm and functional space for family living or entertaining. Natural light pours in, enhanced by recessed lighting that gives the home a bright and airy feel. The kitchen is a true centerpiece of the home. With abundant cabinet and countertop space, premium finishes, stainless steel appliances, and solid wood cabinetry, it strikes the perfect balance of function and elegance. A breakfast bar is ideal for quick meals, while a dedicated dining area and a formal dining room offer options for larger gatherings or special occasions. Throughout the home, you'll appreciate newer vinyl plank flooring, crown molding, and thoughtful design touches that add charm and cohesion. Every detail has been carefully considered to create a home that is both modern and welcoming. The master suite is designed to be your private retreat. Featuring a tray ceiling and spacious layout, it offers a sense of elegance and relaxation. The luxurious ensuite bathroom includes double vanities, a garden tub for soaking, a separate custom shower with dual shower heads, and his and her walk in closets. Split from the other bedrooms, the master suite ensures privacy and a quiet space to recharge. With its combination of functional upgrades, stylish finishes, and inviting spaces both inside and out, this Cherokee Heights home is a rare find. NO HOA! Don't miss the opportunity to make it yours and experience everything this wonderful neighborhood has to offer. Schedule your showing today and see for yourself why this property is the perfect place to call home.
Payment Calculator
- Principal & Interest -
- Property Tax $
- Home Insurance $
- HOA Fees $
- Monthly -
Features
Building and Construction
- Covered Spaces: 0.00
- Fencing: Fenced
- Flooring: Vinyl
- Living Area: 1712.00
Land Information
- Lot Features: Landscaped
School Information
- High School: Bay
- Middle School: Merritt Brown
- School Elementary: Tommy Smith
Garage and Parking
- Garage Spaces: 2.00
- Open Parking Spaces: 0.00
- Parking Features: Attached, Garage
Eco-Communities
- Pool Features: None
Utilities
- Carport Spaces: 0.00
- Cooling: CentralAir, Ductless
- Heating: Central, Ductless
- Sewer: PublicSewer
Finance and Tax Information
- Home Owners Association Fee: 0.00
- Insurance Expense: 0.00
- Net Operating Income: 0.00
- Other Expense: 0.00
- Pet Deposit: 0.00
- Security Deposit: 0.00
- Tax Year: 2024
- Trash Expense: 0.00
Other Features
- Accessibility Features: CentralLivingArea
- Appliances: Dishwasher, ElectricRange, Refrigerator
- Furnished: Unfurnished
- Legal Description: CHEROKEE HEIGHTS PHASE II LOT 75 ORB 4460 P 686
- Area Major: 02 - Bay County - Central
- Occupant Type: Vacant
- Parcel Number: 05860-227-000
- Style: Other
- The Range: 0.00
Similar Properties
Nearby Subdivisions
[no Recorded Subdiv]
Aleczander Preserve
Avondale Estates
Barrett's Park
Baxter Subdivision
Bay County Estates Phase Ii
Bay County Estates Unit 1
Bay Front Unit 2
Bay Front Unit 6
Bayou Estates
Bayou Oaks Estates
Baywinds
Bridge Harbor
Brighton Oaks
Brittany Woods Park
Britton Woods
Brook Forest U-1
Bylsma Manor Estates
C A Taylor's 2nd Addition Cala
Ca Taylors 2nd Add
Callaway
Callaway Bayou Estates Unit 2
Callaway Corners
Callaway Forest
Callaway Forest U-2
Callaway Pines Estates
Callaway Point
Callaway Shores U-1
Callaway Shores U-3
Cedar Park Ph I
Cedar Park Ph Ii
Cherokee Heights
Cherokee Heights Phase Ii
Cherokee Heights Phase Iii
Cherry Hill Unit 1
Cherry Hill Unit 2
College Station Phase 1
College Station Phase 2
College Station Phase 3
Colonial Est.
Colonial Estates
Deer Point Lake
Deerpoint Estates
Deerwood
Donalson Point
East Bay Park
East Bay Park 2nd Add
East Bay Point
East Bay Preserve
Eastgate Sub Ph I
Eastgate Sub Ph Ii
Forest Shores
Forest Walk
Fox Lake Sub Phase 1
Game Farm
Garden Cove
Gilbert-pkr Add-pt Don
Grimes Callaway Bayou Est U-2
Grimes Callaway Bayou Est U-5
Grimes Callaway Bayou Est U-6
Hickory Manor
Hickory Park
Highpoint
Highway 22 West Estates
Hiland Hills
Horne Memory Plat
Imperial Oaks
Kendrick Manor
Laird Bayou
Laird Point
Lakeshore Landing
Lakeview Heights
Lakewood
Lannie Rowe Lake Estates U-1
Lannie Rowe Lake Estates U-7
Lannie Rowe Lake Estates U-8
Lannie Rowe Lake Estates U-9
Lannie Rowe Lake Ests
Liberty
Lillian Carlisle Plat
Maegan's Ridge
Magnolia Hills
Magnolia Hills Phase Ii
Manors Of Magnolia Hills
Mariners Cove
Mars Hill
Martin Bayou Estates
Mill Point
Morningside
No Named Subdivision
Northwood Estate Unrecorded
Not On List
Oakshore Villas Twnhs
Olde Towne Village
Park Place Phase 1
Park Place Phase 1b
Parker Pines
Parker Plat
Pelican Point
Pine Wood Grove
Pinewood Grove Unit 2
Pinnacle Pines Estate
Pitts 1st Addto Parker
Plantation Heights
Plantation Point
Register, E.b. 1st
Registers 1st Add
Riverside Phase Iii
Rolling Hills
Sandy Creek & Country Club Pha
Sandy Creek Ranch And Country
Sandy Creek Ranch Ph 2
Sentinel Point
Shadow Bay Unit 1
Shadow Bay Unit 5
Shadow Bay Unt 3 & 4
Singleton Estates
Southwood
Spikes Addto Highpoint 2
St And Bay Dev Co
St Andrews Bay Dev Co
St. Andrews Bay Dev. Co.
Stephens Estates
Sunbay Townhouses
Sunrise At East Bay
Sweetwater Village N Ph 2
Sweetwater Village N Ph 3
Sweetwater Village Ph 4
Sweetwater Village S Ph I
Thousand Oaks
Timberwood
Titus Park
Towne & Country Lake Estates
Tyndall Station
Village Of Mill Bayou/shorelin
W H Parker
Wh Parker
Willow Bend
Woodmere
Xanadu

- One Click Broker
- 800.557.8193
- Toll Free: 800.557.8193
- billing@brokeridxsites.com





























































